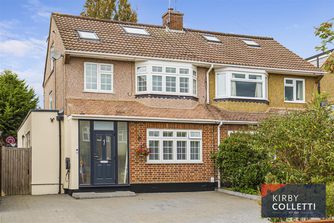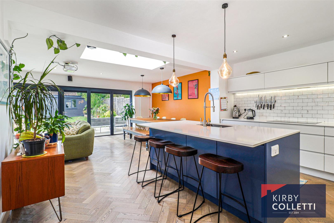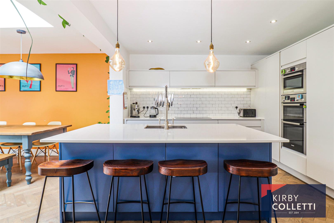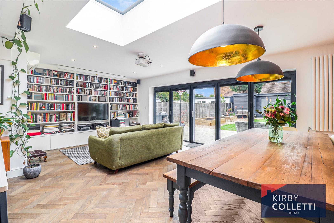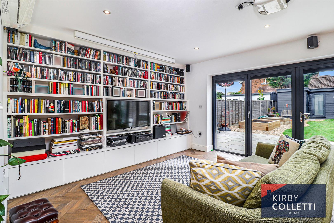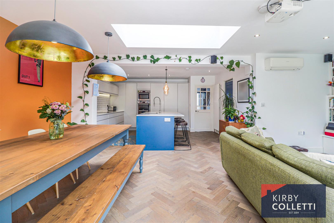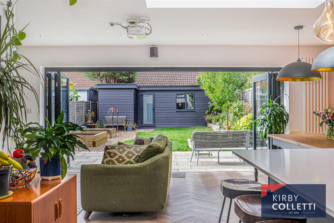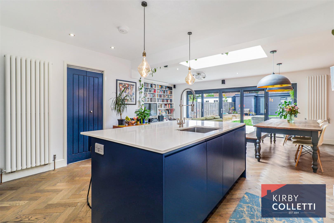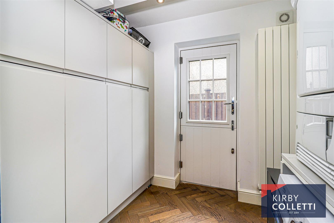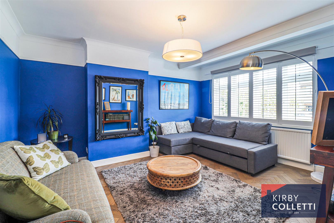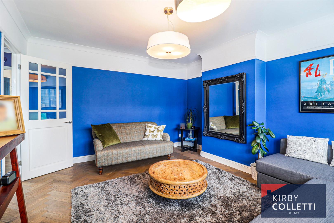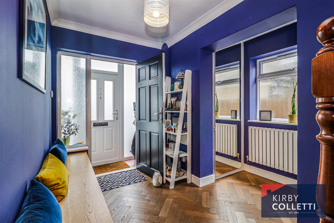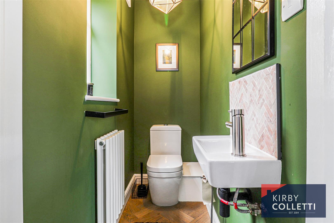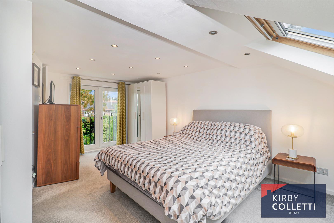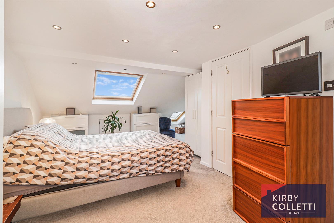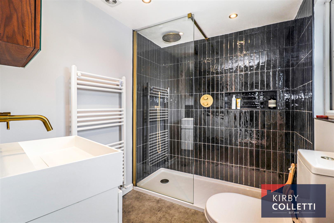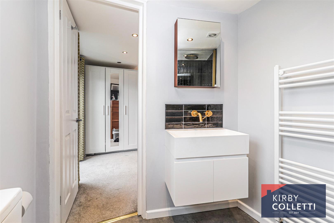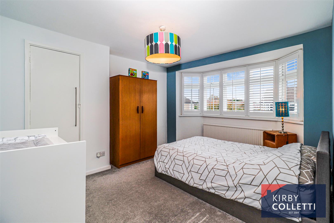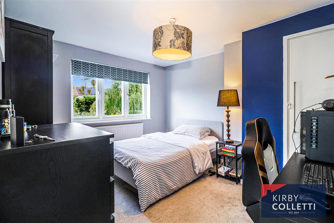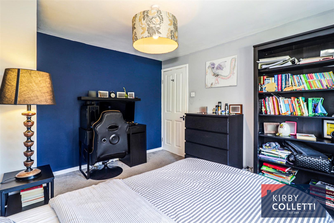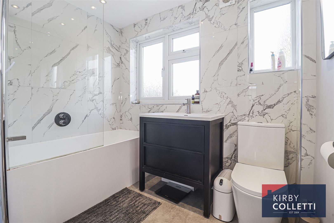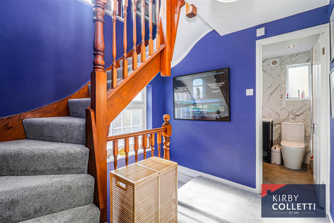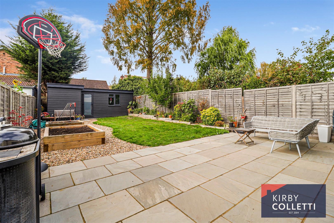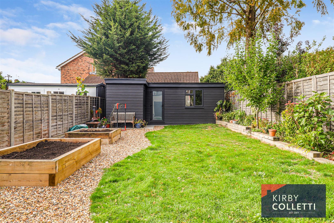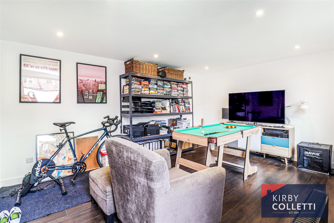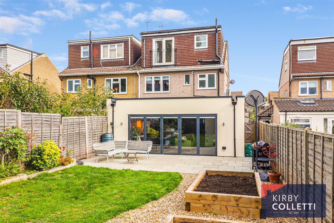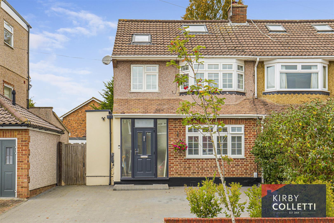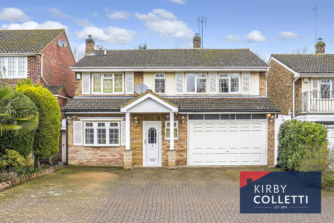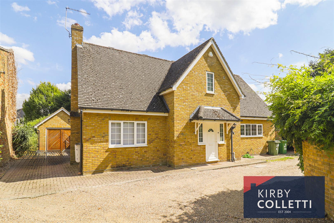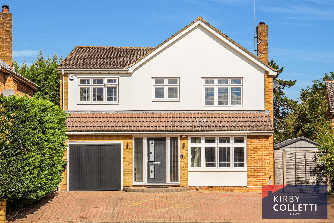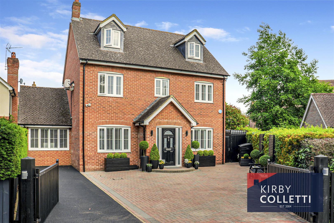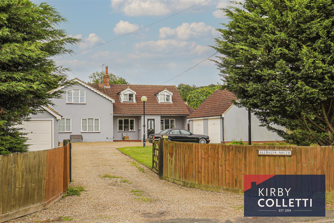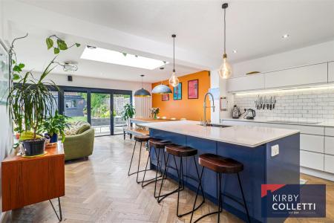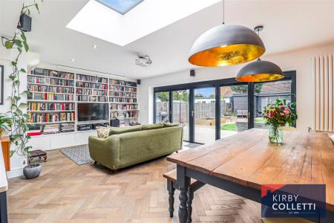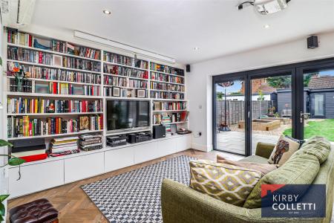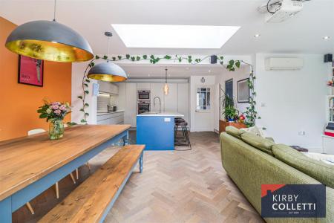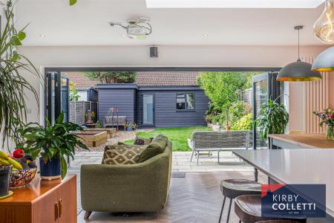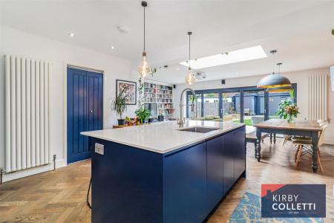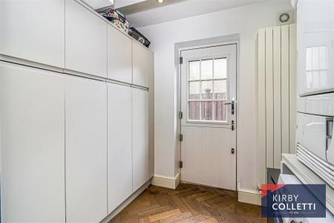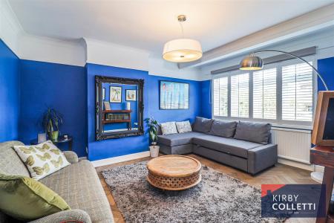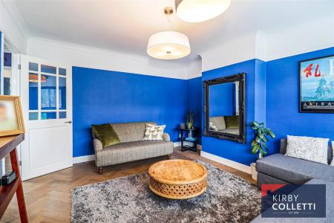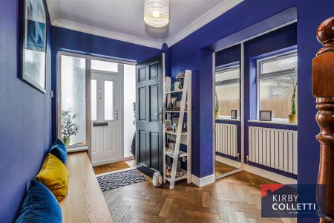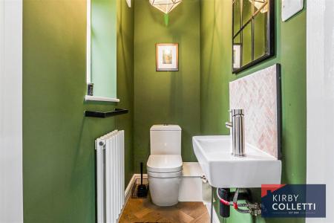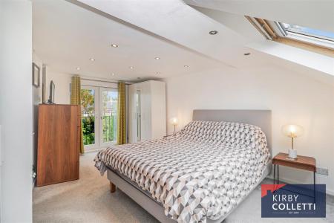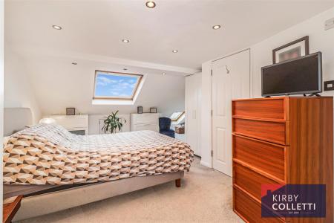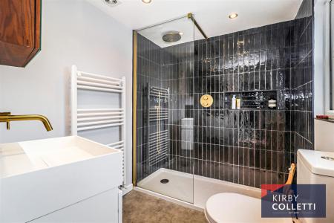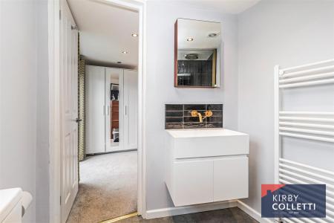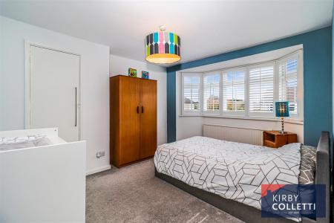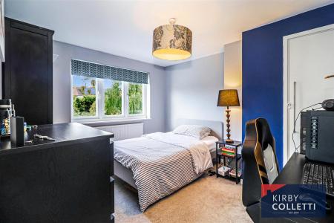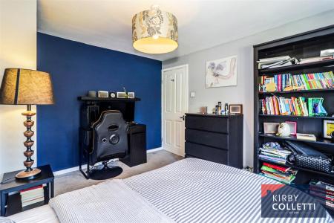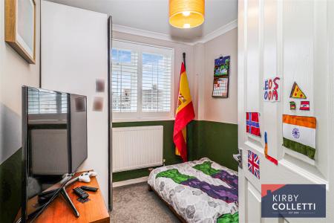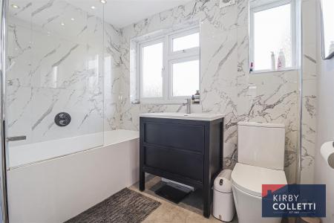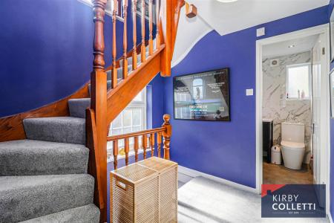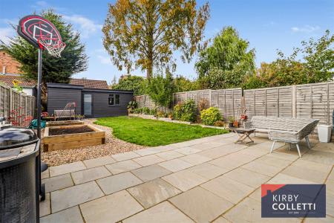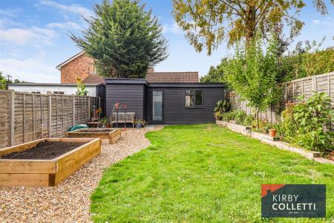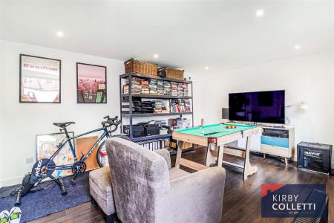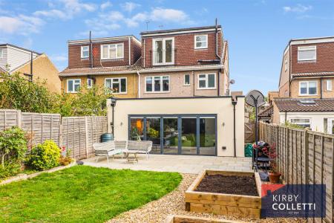- SUPERBLY PRSENTED EXTENDED FOUR BEDROOM SEMI DETACHED HOUSE
- 25'4 X 21' STUNNING KITCHEN/FAMILY ROOM
- 'LUSSO' LUXURY BATHROOM/W.C
- EN SUITE SHOWER ROOM
- UTILITY ROOM & GROUND FLOOR W.C.
- BAY FRONTED LOUNGE
- WEST FACING GARDEN WITH LARGE GARDEN ROOM/OFFICE
- PARKING FOR SEVERAL CARS WITH EV CHARGING POINT
- CATCHMENT FOR EXCELLENT SCHOOLING
- SHORT WALK TO BROXBOURNE STATION
4 Bedroom Semi-Detached House for sale in Broxbourne
KIRBY COLLETTI are proud to market this superbly presented FOUR BEDROOM EXTENDED SEMI DETACHED HOUSE which has undergone major extensions and refurbishment by the present owners in recent years.
Some of the many fine features include a Stunning 24ft Fitted Kitchen/Family Room with Utility Room, 'LUSSO' Luxury Fitted Bathroom, En Suite Shower Room, Herringbone Wood Flooring, Gas Heating To Radiators, West Facing Rear Garden with Large Garden Room/Office, Ground Floor W.C., Off Street Parking To Front With EV Charging Point.
This fantastic family home is ideally located within the catchment for excellent schooling and a short stroll to local shops, Pubs/Restaurants and Broxbourne Railway Station with its excellent service into London.
Accommodation - Entrance door to:
Entrance Porch - 2.03m x 0.81m (6'8 x 2'8) - Quarry tiled floor. Door to:
Reception Hall - 4.45m x 1.83m (14'7 x 6) - Side aspect uPVC double glazed window. Coved ceiling. Herringbone wood flooring. Understairs storage cupboard. Contemporary column radiator. Cloaks cupboard.
Ground Floor W.C - 1.96m x 0.84m (6'5 x 2'9) - Side aspect uPVC double glazed window. Low level W.C. Wash hand basin. Herringbone wood flooring. Contemporary column radiator.
Lounge - 4.34m max x 3.71m (14'3 max x 12'2) - Front aspect uPVC double glazed window with fitted wooden shutter blinds. Herringbone wood flooring. Coved ceiling. Picture rail. Radiator.
Stunning Kitchen/Family Room - 7.72m max x 6.40m max (25'4 max x 21 max) - Rear aspect double glazed bi-folding doors. Range of contemporary wall, base and drawer units with quartz stone worksurfaces over. Large island unit with inset stainless steel sink. Integrated dishwasher. Integrated full height fridge and separate full height freezer. Built in electric double oven and microwave oven. Induction hob with concealed extractor fan above. Recessed ceiling spotlights. Two vertical radiators. Air conditioning unit. Fitted cabinetry and shelving to one wall. Herringbone wood flooring. Large sky light. Door to:
Utility Room - 2.57m x 1.91m (8'5 x 6'3) - Side aspect composite 'Barn' style door to sideway. Fitted cabinets to one wall. Plumbing for washing machine. Herringbone wood flooring.
First Floor Landing - 2.72m x 2.39m (8'11 x 7'10 ) - Side aspect uPVC double glazed window. Stairs up to second floor.
Bedroom 2 - 4.06m into bay x 3.28m (13'4 into bay x 10'9) - Front aspect uPVC double glazed bay window with fitted wooden shutter blinds. Storage cupboard. Radiator.
Bedroom 3 - 3.51m x 3.18m (11'6 x 10'5) - Rear aspect uPVC double glazed window. Built in wardrobe. Radiator.
Bedroom 4 - 2.67m max x 2.31m (8'9 max x 7'7) - Front aspect uPVC double glazed window. Radiator.
Luxury Bathroom/W.C - 2.39m x 1.75m (7'10 x 5'9) - Two rear aspect uPVC double glazed windows. 'LUSSO' Suite comprising of Stone bath with mixer tap and separate shower unit and glazed screen Contemporary wash stand with large rectangular basin. Low level W.C. Polished porcelain tiling. Recessed ceiling spotlights. Extractor fan. Chrome heated towel rail.
Second Floor Landing - Door to:
Bedroom 1 - 5.54m x 3.71m (18'2 x 12'2) - Rear aspect uPVC double glazed double doors with Juliette balcony. Two VELUX windows. Radiator. Recessed celling spotlights. Cupboard housing wall mounted gas boiler. Water softener. Door to:
En Suite Shower Room/W.C - Rear aspect uPVC double glazed window. Large walk in shower with Liquorice wall tiling. Gold shower fittings and shower head. Wall mounted LUSSO wash basin. Recessed ceiling spotlights. Heated towel rail. Extractor fan.
Outside -
Front Garden - Block paved driveway providing off street parking. Pedestrian side access. EV Charging point.
Rear Garden - West facing. 50ft deep (To front of Outbuilding). Large paved patio, laid to lawn with shingled area to side. Raised Vegetable planters. Flower bed to one side retained by timber sleepers. Outside tap. Outside lights. Power points. Bike store which forms part of the outbuilding/garden room.
Garden Room - 4.65m x 3.28m (15'3 x 10'9 ) - Recessed ceiling spotlights. Wooden flooring. uPVC double glazed window. Open to Study Area 6'6 x 6'6
Agents Notes - COUNCIL TAX: Band E. Borough Of Broxbourne
Property Ref: 145638_34231827
Similar Properties
4 Bedroom Detached House | Guide Price £735,000
*** Chain Free *** Kirby Colletti are pleased to offer this Four Bedroom Detached House situated in a quiet cul de sac o...
Off Station Road, Broxbourne, Hertfordshire
3 Bedroom Detached House | Offers in excess of £700,000
An IMMACULTEY PRESENTED THREE BEDROOM DETACHED COTTAGE situated along this quiet lane in the heart of Broxbourne within...
Badgers Croft, Broxbourne, Hertfordshire
4 Bedroom Detached House | £685,000
Kirby Colletti are delighted to bring to market this FOUR BEDROOM DETACHED HOUSE offering a 24ft Lounge/Diner, Sitting R...
Roselands Avenue, Hoddesdon, Hertfordshire
5 Bedroom Detached House | £845,000
KIRBY COLLETTI are pleased to present this beautifully extended and immaculately maintained five-bedroom detached home,...
5 Bedroom Detached House | £900,000
Nestled in the desirable area of Broxbourne, this stunning detached house offers an exceptional living experience. Spann...
5 Bedroom Detached House | Offers in region of £950,000
No Upward Chain! A Truly Impressive Home in Bumbles Green!Discover this substantial 2,200 sq ft detached house, set on a...
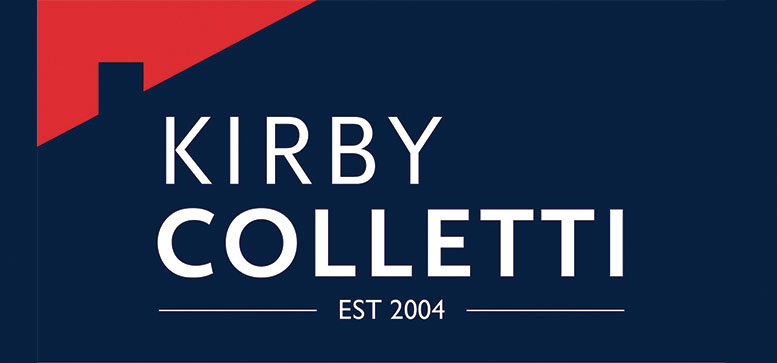
Kirby Colletti Ltd (Hoddesdon)
64 High Street, Hoddesdon, Hertfordshire, EN11 8ET
How much is your home worth?
Use our short form to request a valuation of your property.
Request a Valuation
