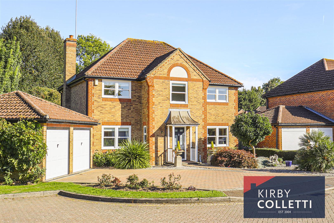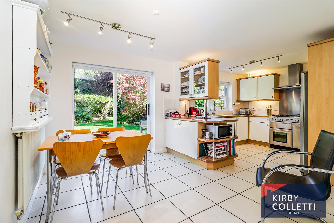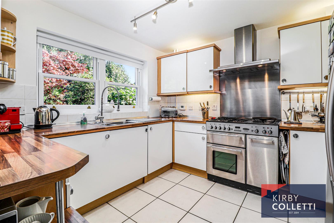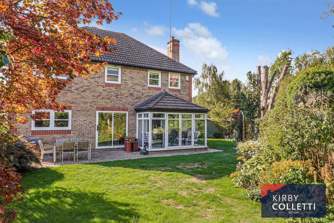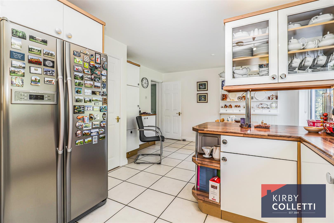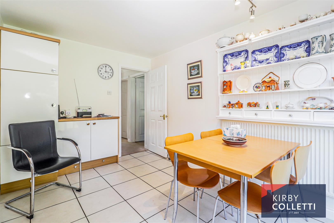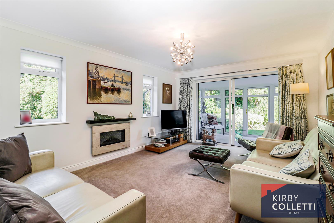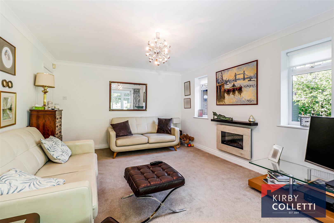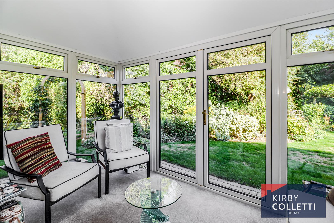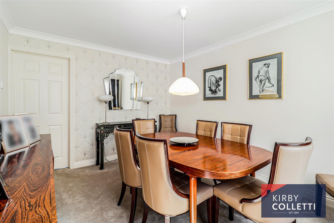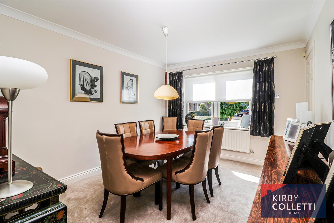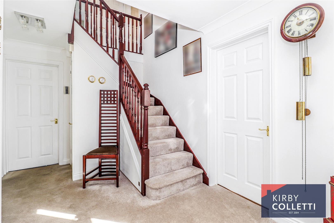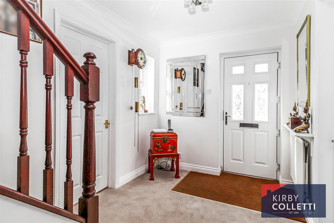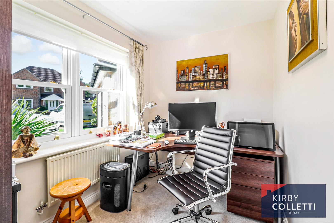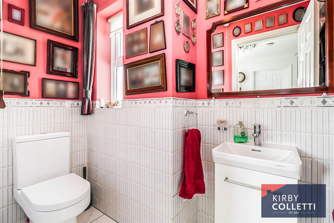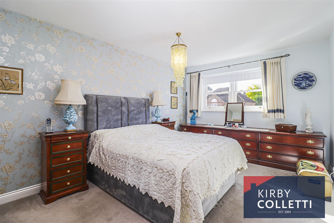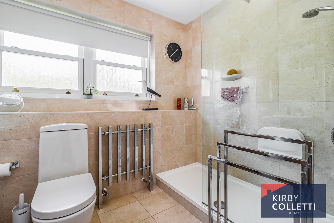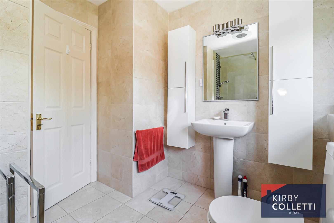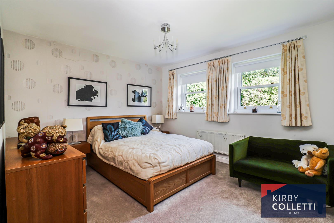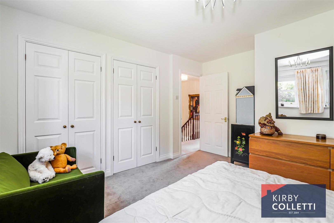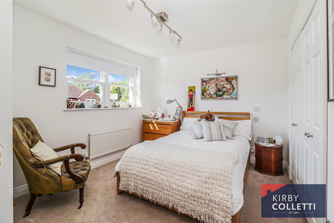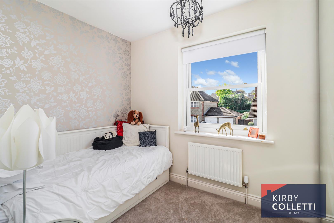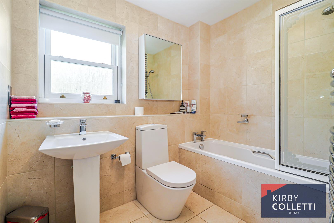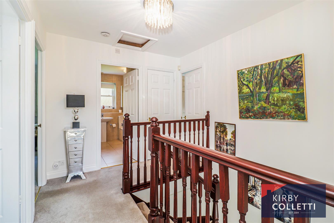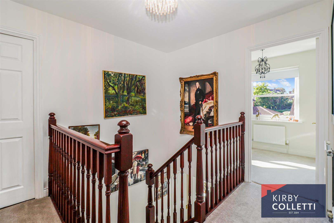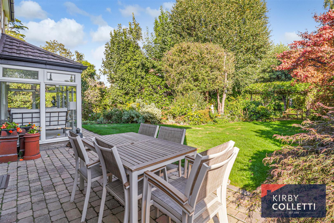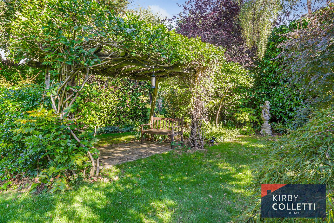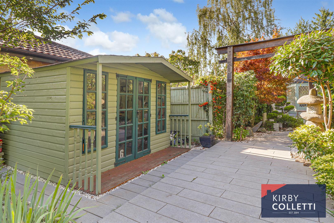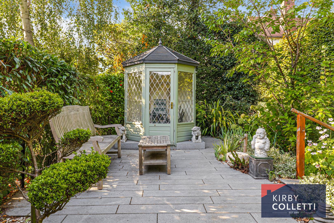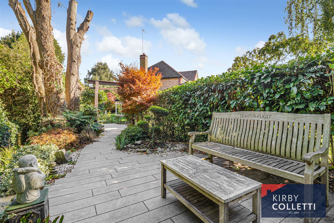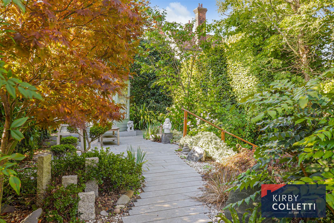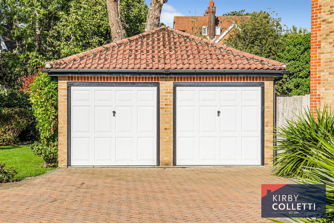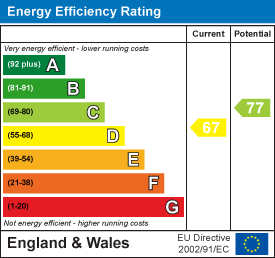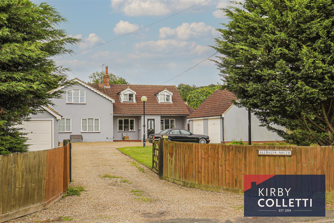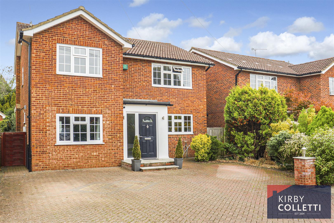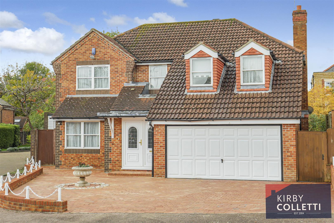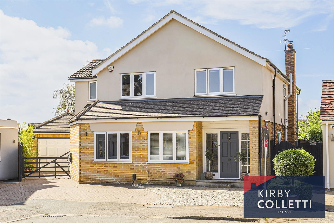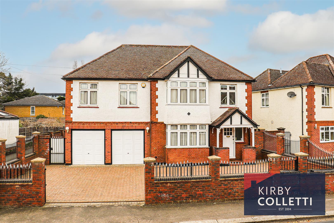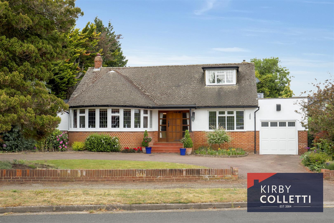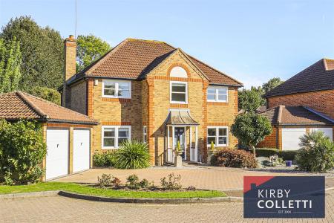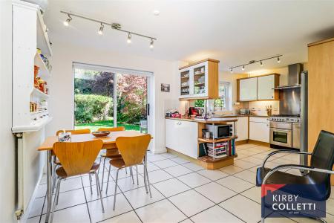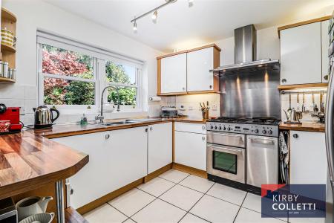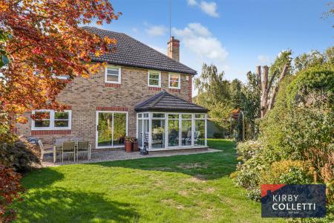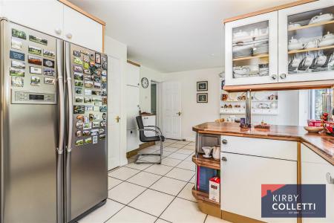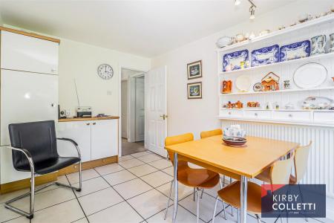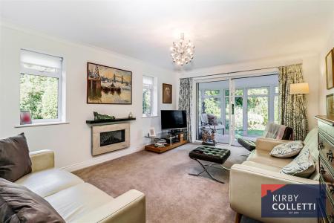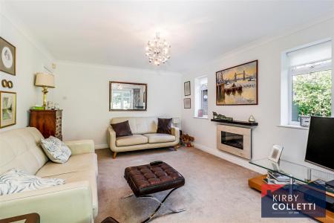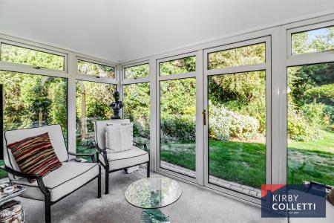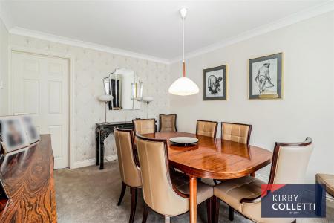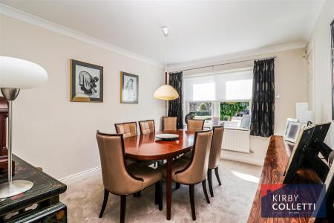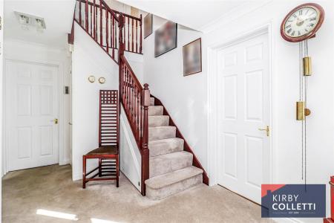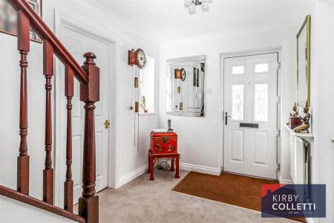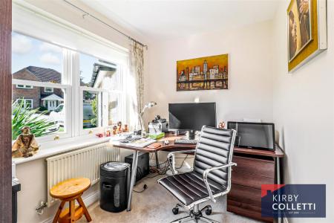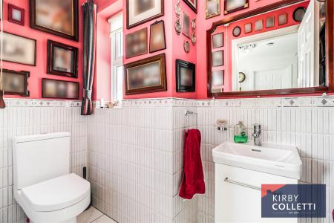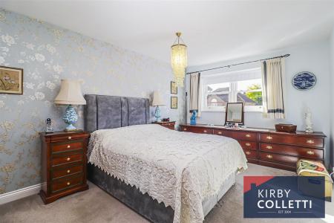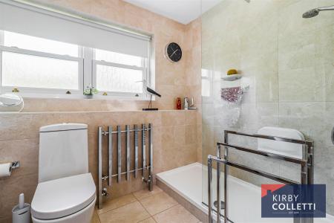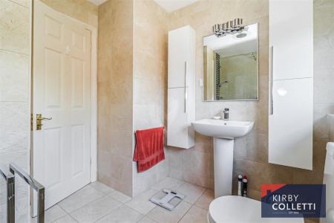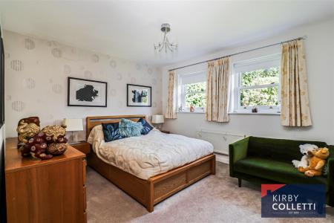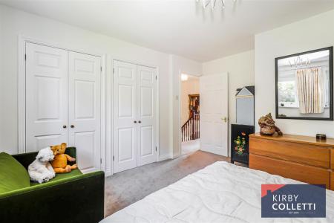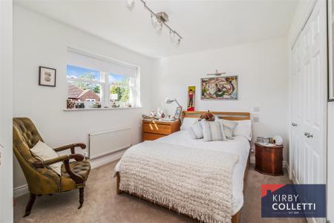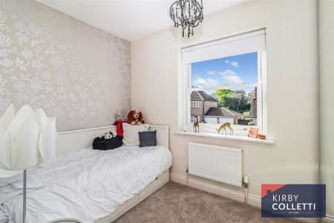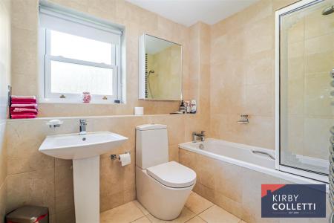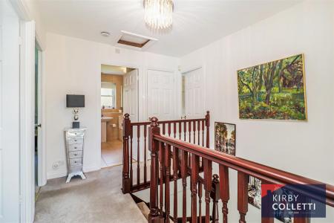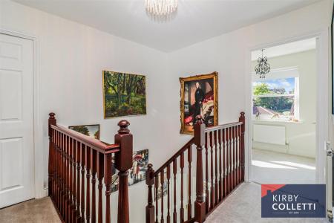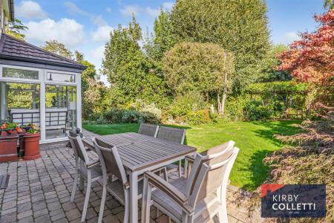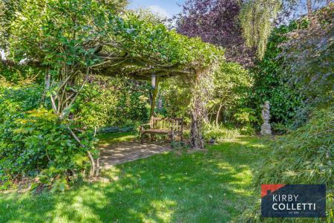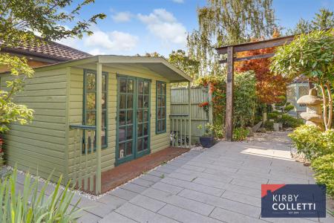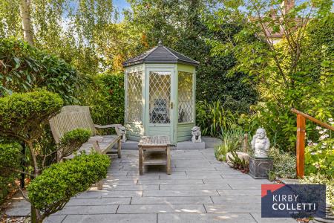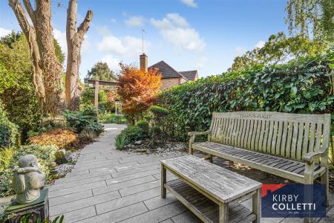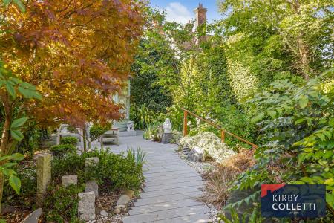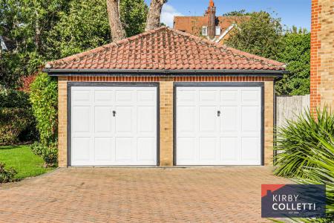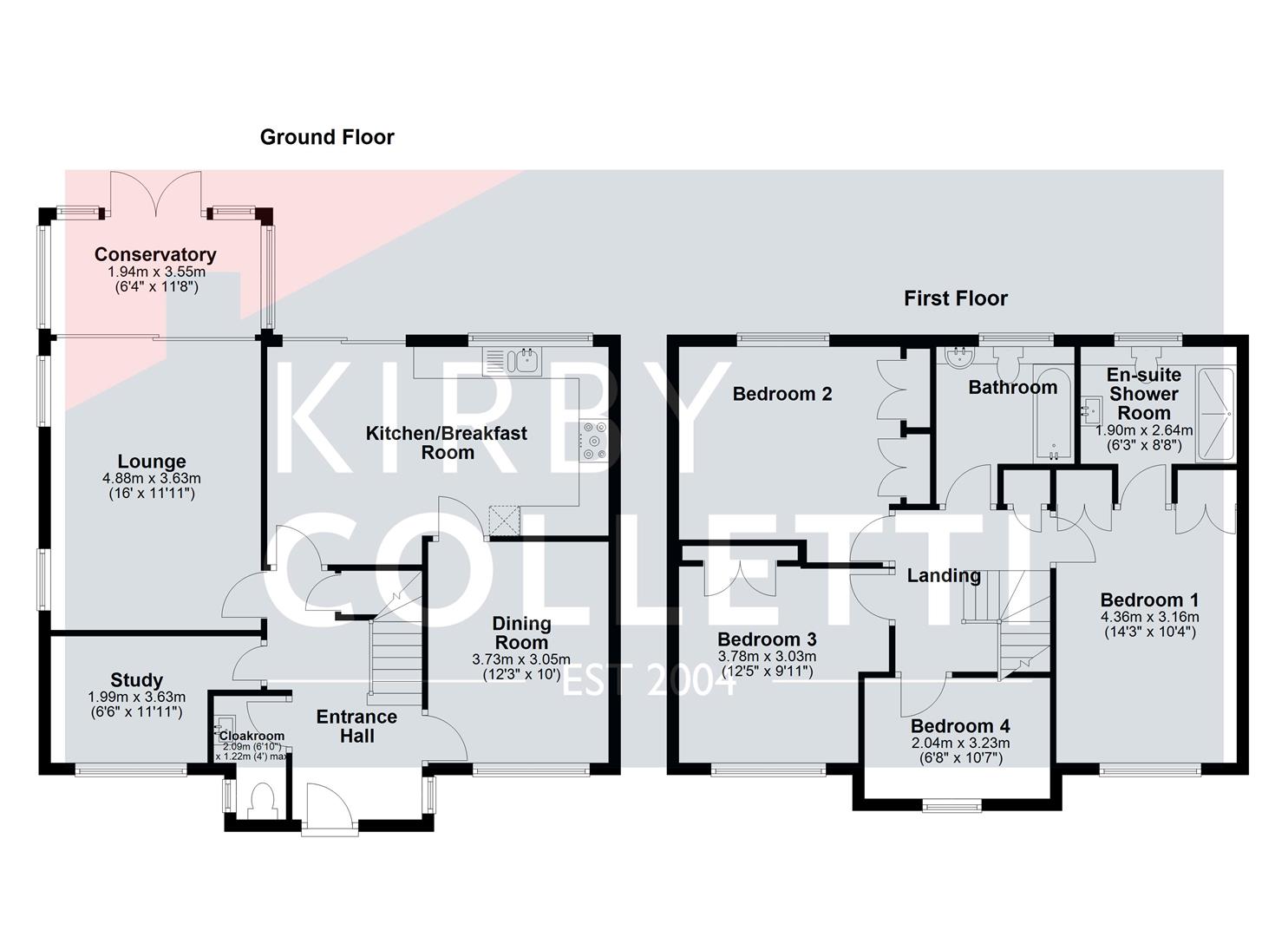- Chain Free
- Four Bedroom Detached
- Four Reception Rooms
- Kitchen/Breakfast Room
- Cloakroom
- Re-Fitted En Suite Shower Room
- Re-Fitted Family Bathroom
- Detached Double Garage
- Sought After Cul De Sac
- Easy Access To Station
4 Bedroom Detached House for sale in Broxbourne
Nestled in the desirable area of St. Annes Park, Broxbourne, this impressive detached house offers a perfect blend of comfort and elegance. Spanning an ample 1,602 square feet, the property boasts four spacious bedrooms, making it an ideal family home. The layout includes three inviting reception rooms, providing plenty of space for relaxation and entertaining guests.
The house, built between 1990 and 1999, has been well-maintained and features modern amenities while retaining a charming character. The two well-appointed bathrooms ensure convenience for the whole family.
One of the standout features of this property is its beautifully landscaped gardens, which offer a serene outdoor space for both leisure and recreation. The gardens are perfect for enjoying sunny afternoons or hosting gatherings with friends and family. Additionally, the detached double garage provides ample storage and parking space, adding to the practicality of this lovely home.
Situated in a sought-after location, this property is not only a tranquil retreat but also benefits from easy access to local amenities, schools, and transport links. This home is a rare find in a highly desirable area, making it an excellent opportunity for those looking to settle in Broxbourne. Don't miss the chance to make this delightful house your new home.
Accommodation - uPVC Double glazed front door to:
Entrance Hall - Side aspect uPVC double glazed window. Stairs to first floor. Under stairs storage cupboard. Radiator. Coved ceiling.
Cloakroom - 2.08m x 1.22m max (6'10 x 4 max) - Side aspect uPVC double glazed window. White suite comprising low level W.C. Wash hand basin. Half tiled walls. Tiled floor. Radiator.
Study - 3.63m x 1.98m (11'11 x 6'6) - Front aspect uPVC double glazed sash style window. Radiator.
Lounge - 4.88m 3.63m (16 11'11) - Double glazed sliding patio door to conservatory. Two side aspect uPVC double glazed windows. Feature wall mounted electric fire. Television aerial point. Radiator. Coved ceiling.
Conservatory - 3.61m x 1.93m (11'10 x 6'4) - uPVC Double glazed windows and double door onto rear garden.
Dining Room - 3.73m x 3.05m (12'3 x 10) - Front aspect uPVC double glazed sash style window. Radiator. Door to:
Kitchen/Breakfast Room - 5.82m x 3.81m (19'1 x 12'6) - Double glazed sliding patio door to rear garden. Rear aspect uPVC double glazed sash style window. Range of wall and base mounted units. Roll edged worksurfaces. Inset single drainer stainless steel one and half bowl sink unit mixer tap over. Space for range cooker with stainless steel splash back. Extractor hood over. Integrated dishwasher and washing machine. Space for American style fridge/freezer. Radiator. Tiled floor.
First Floor Landing - Loft access. Airing cupboard.
Bedroom One - 4.32m x 3.15m (14'2 x 10'4) - Two front aspect uPVC double glazed sash style windows. Radiator. Two fitted wardrobe cupboards. Door to:
Re-Fitted En Suite Shower Room - 2.64m x 1.91m (8'8 x 6'3) - Two rear aspect uPVC double glazed sash style windows. White suite comprising walk in shower cubicle. Low level W.C. wash hand basin. Heated towel rail. Fully tiled walls and floor.
Bedroom Two - 4.39m max x 3.78m max (14'5 max x 12'5 max) - Two rear aspect uPVC double glazed sash style windows. Radiator. Fitted wardrobes to one wall.
Bedroom Three - 3.78m x 3.00m (12'5 x 9'10) - Two front aspect uPVC double glazed sash style windows. Fitted wardrobe to one wall. Radiator.
Bedroom Four - 3.23m x 2.06m (10'7 x 6'9) - Front aspect uPVC double glazed sash style window. Radiator.
Re-Fitted Family Bathroom - 2.82m max x 2.34m (9'3 max x 7'8) - Rear aspect uPVC double glazed sash style window. White suite comprising panel enclosed bath mixer tap over. Wall mounted shower and screen screen. Low level W.C. Pedestal wash hand basin. Heated towel rail. Wall and floor fully tiled.
Exterior -
Rear Garden - This is a particular feature of the property with garden to the side and rear. Lawned areas and mature shrubs borders. Block paved patio area leading to rear of double detached garage. Garden shed and summer house.
Detached Double Garage - 5.23m x 5.13m (17'2 x 16'10) - Two up and over doors. Light and power connected.
Large Front Garden - Block paved driveway providing off street parking for several vehicles. Remainder landscaped and laid to lawn.
Property Ref: 145638_34204347
Similar Properties
5 Bedroom Detached House | Offers in region of £950,000
No Upward Chain! A Truly Impressive Home in Bumbles Green!Discover this substantial 2,200 sq ft detached house, set on a...
4 Bedroom Detached House | Guide Price £950,000
KIRBY COLLETTI are delighted to offer this FOUR/FIVE BEDROOM DETACHED HOUSE, set on the prestigious Riverside Avenue in...
4 Bedroom Detached House | Guide Price £950,000
KIRBY COLLETTI are delighted to present this well-presented four-bedroom detached home, ideally located within the highl...
5 Bedroom Detached House | Offers in excess of £999,000
KIRBY COLLETTI are delighted to market this SUPERB INDIVIDUAL FOUR/FIVE BEDROOM DETACHED HOUSE with fantastic South faci...
6 Bedroom Detached House | Offers in excess of £1,000,000
KIRBY COLLETTI are delighted to market this SUBSTANTIAL 1930's SIX BEDROOM DETACHED HOUSE which is located in this highl...
3 Bedroom Detached Bungalow | Offers in excess of £1,000,000
*OFFERED CHAIN FREE* Kirby Colletti are delighted to offer this Three Bedroom Chalet Style Bungalow located in the most...
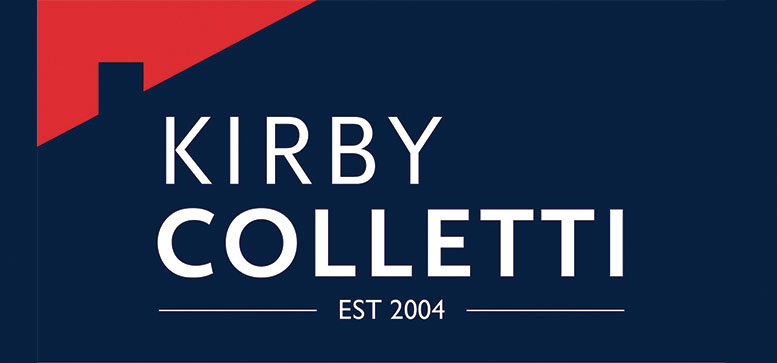
Kirby Colletti Ltd (Hoddesdon)
64 High Street, Hoddesdon, Hertfordshire, EN11 8ET
How much is your home worth?
Use our short form to request a valuation of your property.
Request a Valuation
