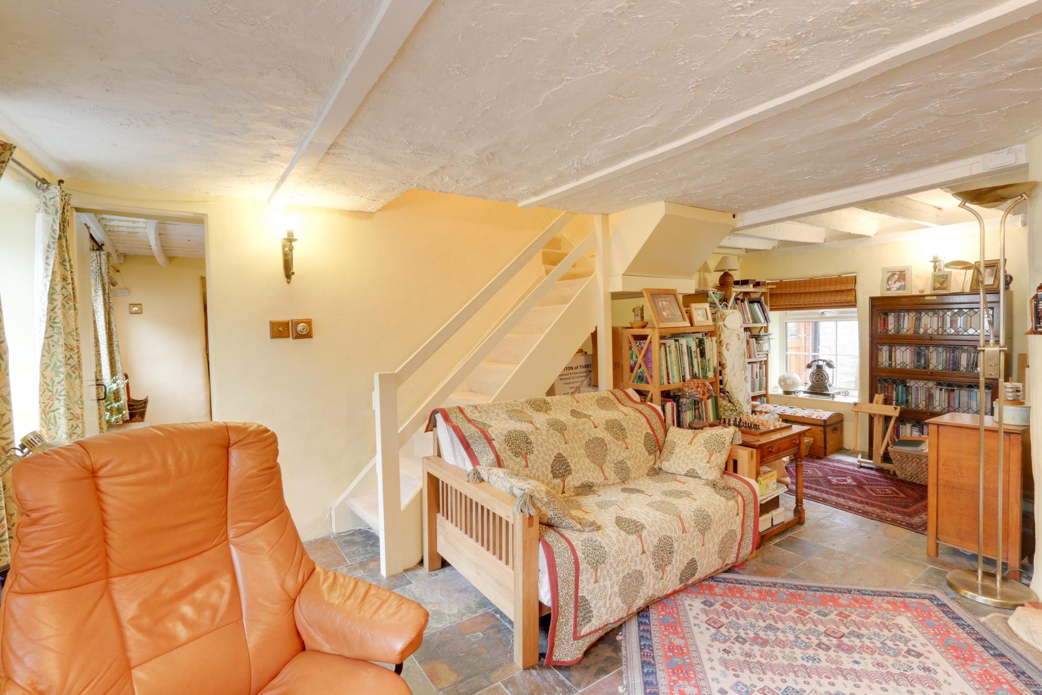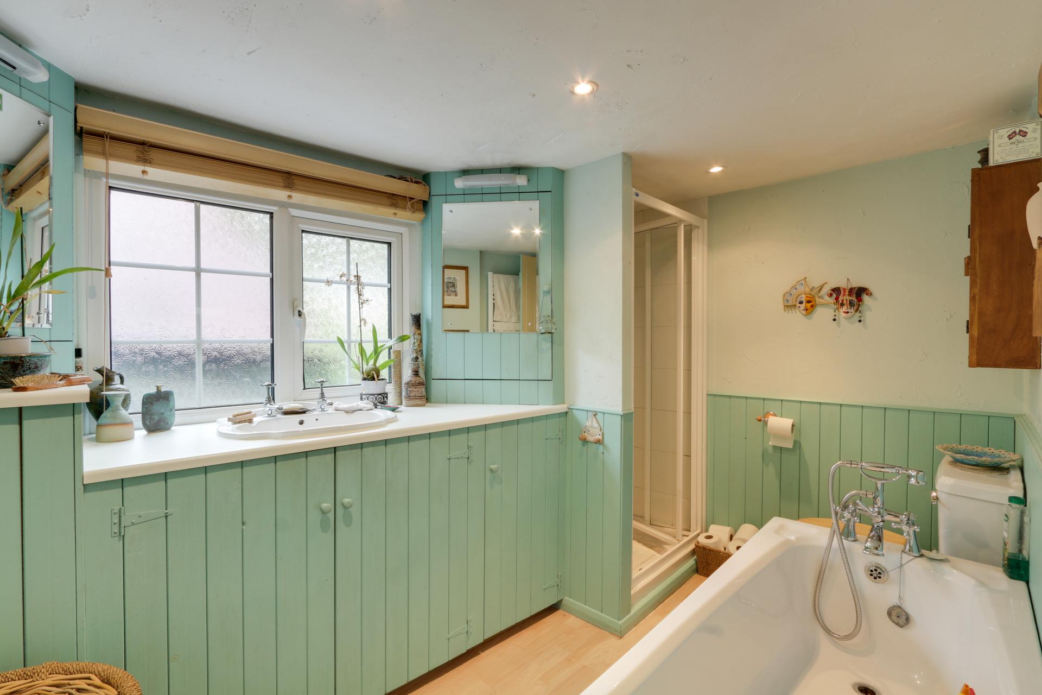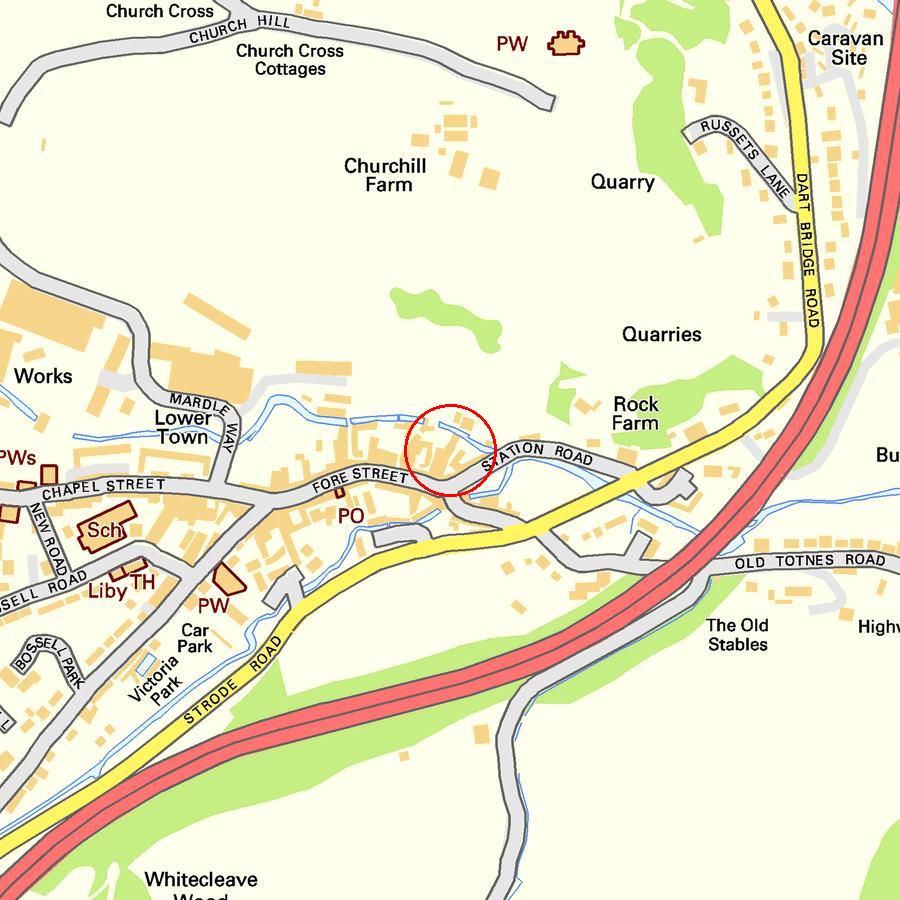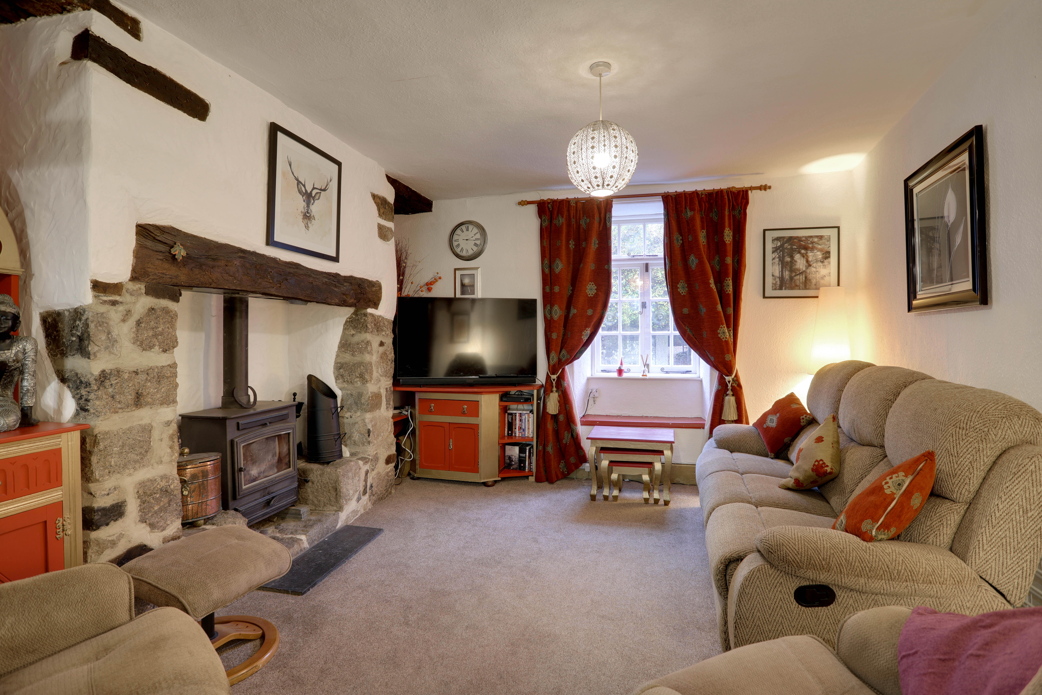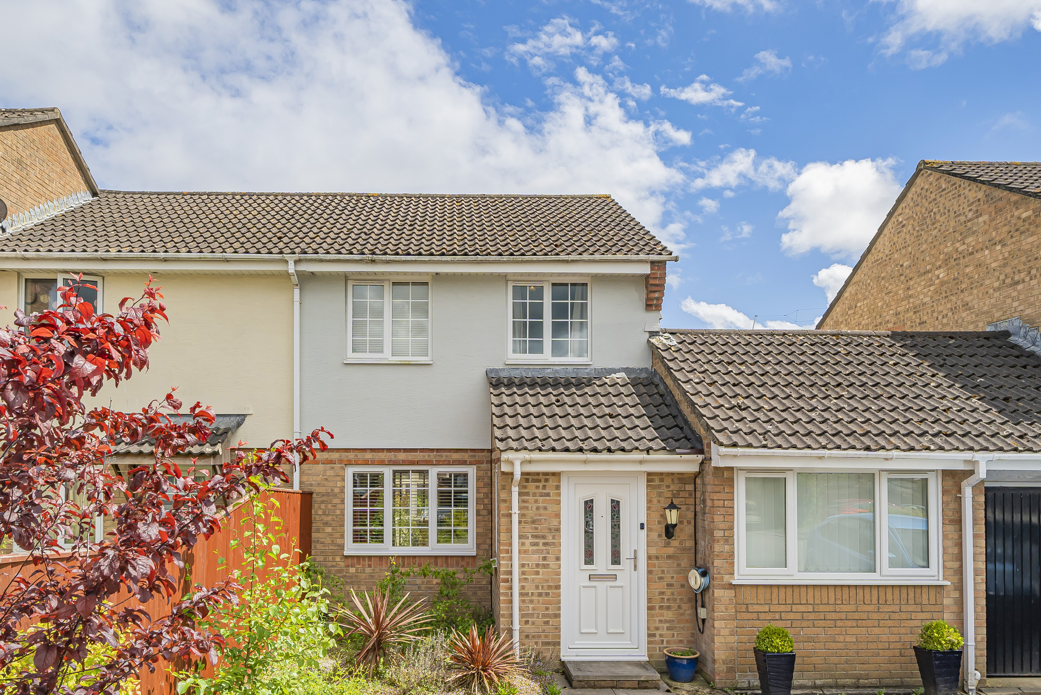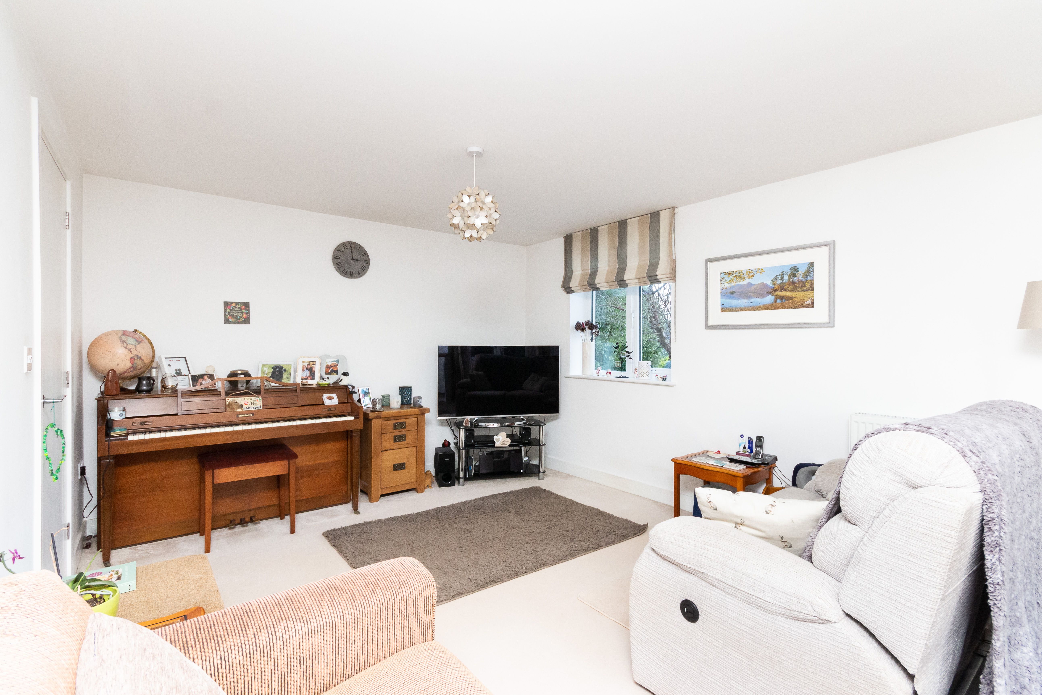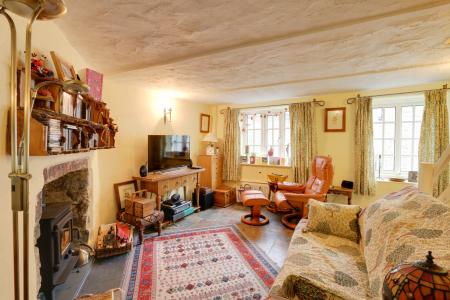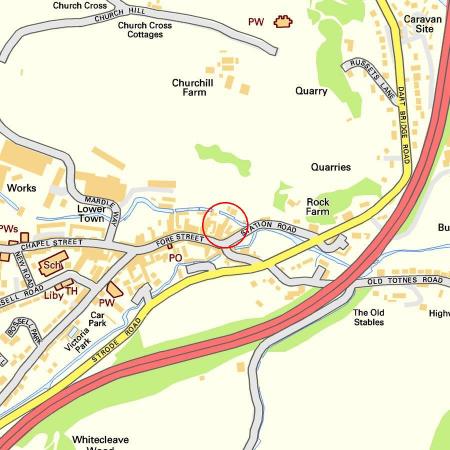- Cosy Sitting Room with Wood Burner
- Good Sized Dining Room
- Kitchen
- 3 Bedrooms
- Family Bathroom
- Loft Space
- Close to amenities
3 Bedroom Mews House for sale in Buckfastleigh
A mid-terrace character cottage with three bedrooms and a courtyard garden, in the heart of the historic mill-town of Buckfastleigh, with easy access to the A38 to Plymouth, Exeter and the M5.
Inside there are many character features such as thick, uneven roughrendered walls, low ceilings with exposed joists, stone fireplaces and window seats beneath the deep window sills. The entrance leads into a dining room, with a low ceiling, a recess in the wall
perfect for storing coats and shoes, a durable, tile-effect vinyl floor, a large fireplace used for the storage of logs and kindling and plenty of space for a dining table and seating for six, ideal for any occasion. The kitchen is a good size, with a skylight providing natural light. There is plenty of worktop space, with tiled splashbacks and under-cabinet lights, and a range of cream units, with matching wall cabinets, providing ample cupboard space. There is a built-in fan-oven, a separate five-burner gas hob and extractor hood above, floor space for an upright fridge/freezer and space beneath the worktops for a washing machine, dishwasher and another appliance. There is a large under-stairs storage cupboard, a door to the rear courtyard, and another into the living room. A cosy room, with low ceiling, a
beautiful flagstone floor, and a large fireplace, fitted with a wood-burning stove makes a great feature and perfect with a roaring fire on a dark winter evening. An area behind has windows to the courtyard, and makes a great study or home-office area, and a staircase, in the living room leads to the first floor.
Upstairs, there are three bedrooms. The master, a light and airy double with a fitted triple-wardrobe and two further bedrooms, a double and a single with a rustic ladder to the spacious and versatile loft spaces which has natural light from skylights and provides an abundance of storage and usable space. The accommodation is complete with the family bathroom.
The rear courtyard has a door from the kitchen, with white-washed stone walls, a floor of cobbles and gravel and an arbour makes a private outside space for enjoying a cup of tea with a magazine or daily paper. While there is no parking with the property, there is a public car park opposite.
Tenure: Freehold
Council Tax Banding: B
Important information
Property Ref: 58762_101182020675
Similar Properties
2 Bedroom Cottage | Guide Price £240,000
A charming and deceptively spacious mid-terraced character cottage, with two double-bedrooms, one en-suite, and an enclo...
3 Bedroom Terraced House | Guide Price £235,000
NO ONWARD CHAIN, ready to move into, THREE BEDROOM home offers well planned accommodation with SUNROOM and EN-SUITE SHOW...
3 Bedroom End of Terrace House | Guide Price £235,000
A modern, end-terrace family home, with three bedrooms, one en-suite and parking, in a cul-de-sac location on a modern d...
3 Bedroom End of Terrace House | Guide Price £250,000
A superb, beautifully maintained and presented end-terrace property with three bedrooms, a garage, parking, and an enclo...
3 Bedroom Terraced House | Guide Price £250,000
A well presented family home with has been extended to provide versatile accommodation including a conservatory, benefit...
2 Bedroom Semi-Detached House | Guide Price £250,000
A beautifully maintained two double bedroom home set on the outskirts of Chudleigh in a private development of just over...

Complete Independent Estate Agents (Bovey Tracey)
Fore Street, Bovey Tracey, Devon, TQ13 9AD
How much is your home worth?
Use our short form to request a valuation of your property.
Request a Valuation


