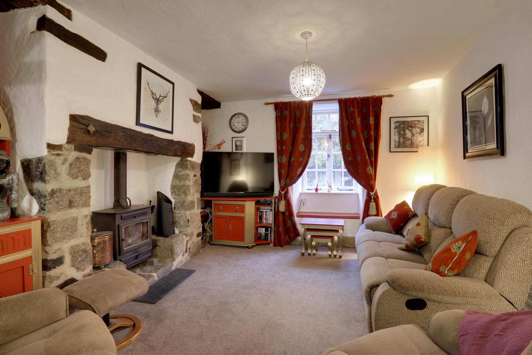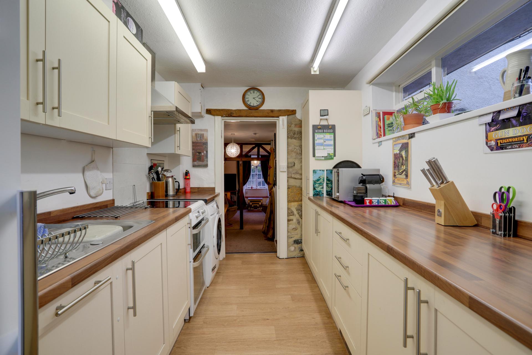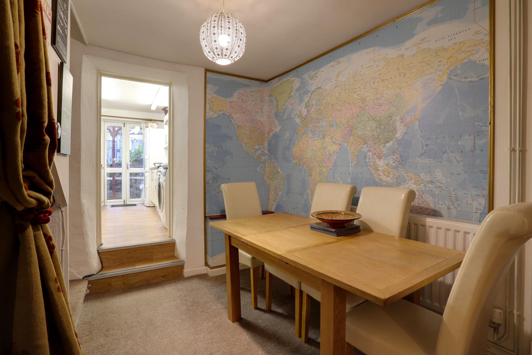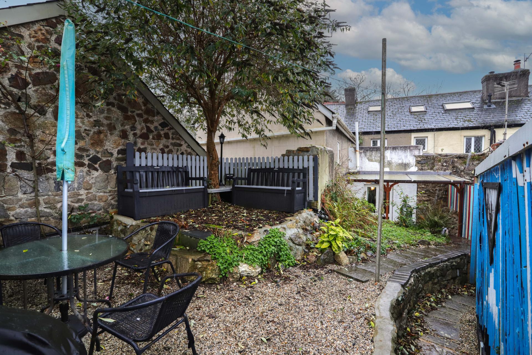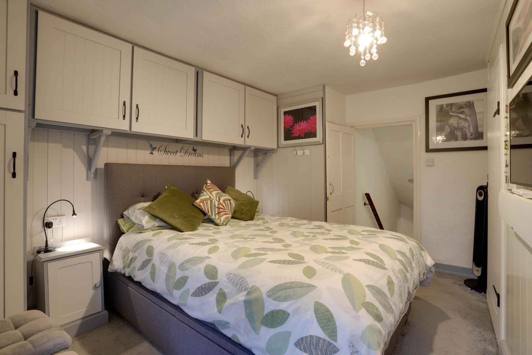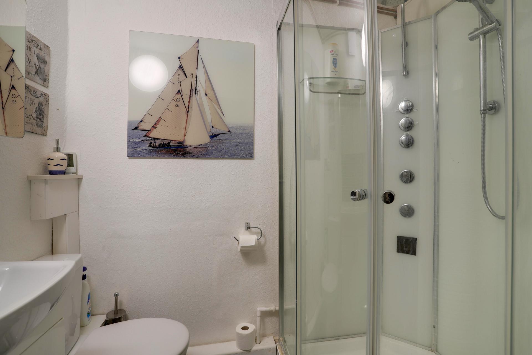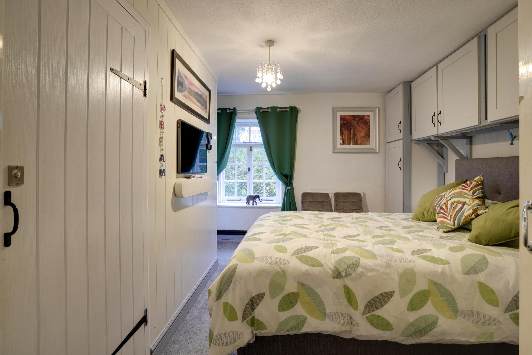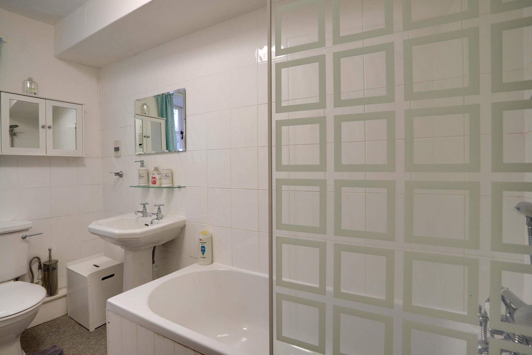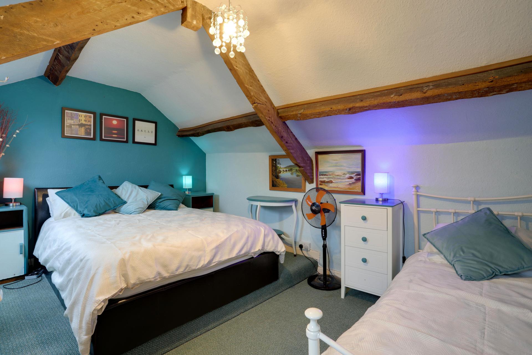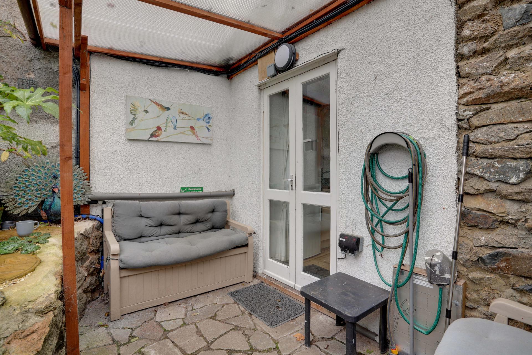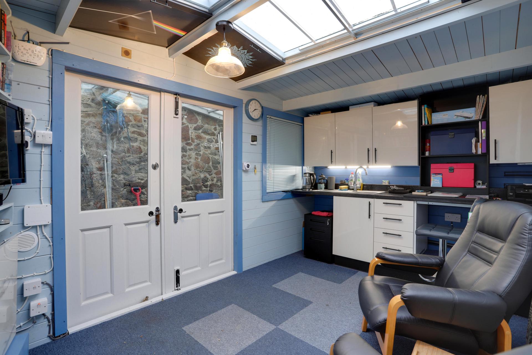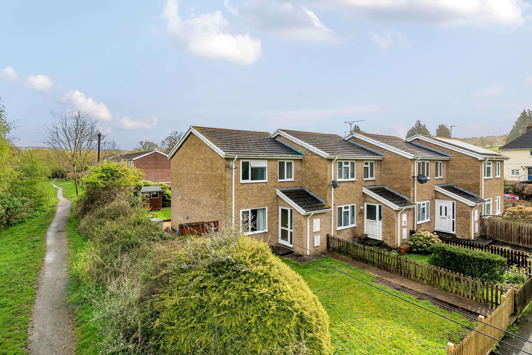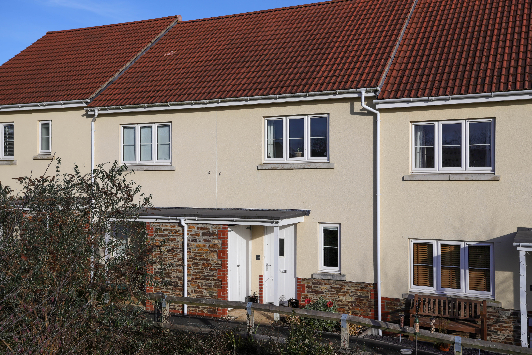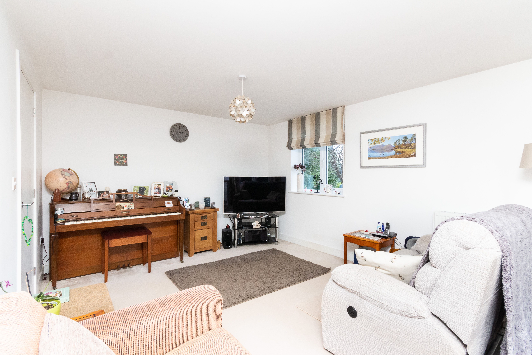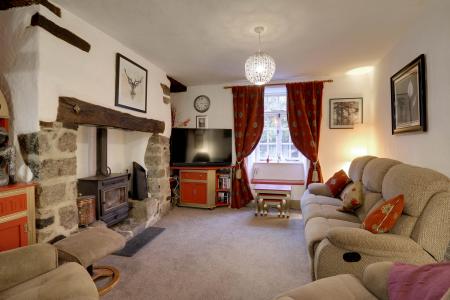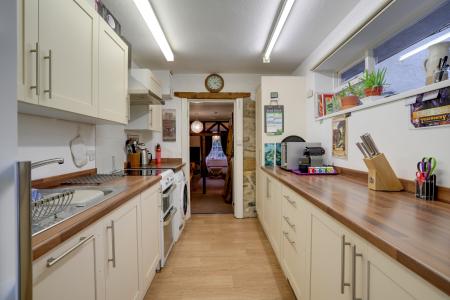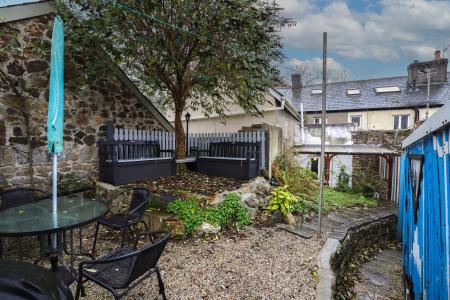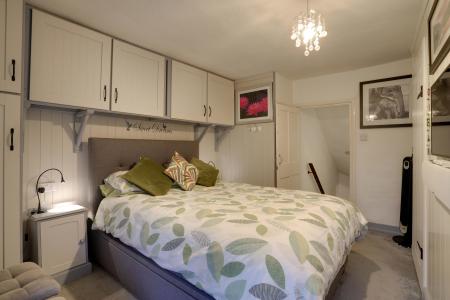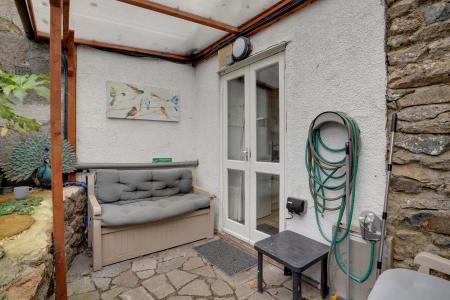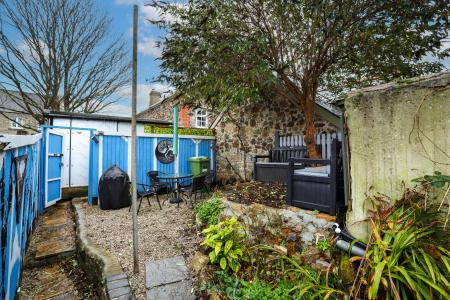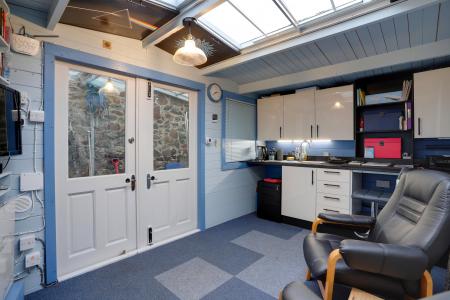- Mid Terraced Cottage
- Character Features Throughout
- Sitting Room with Wood Burner
- Dining Room
- Kitchen
- Two Double Bedrooms
- Ensuite Shower Room
- Family Bathroom
- Useful Multi-Purpose Outbuildings
- Enclosed Garden to rear
2 Bedroom Cottage for sale in Newton Abbot
Inside, this charming cottage is beautifully presented with light and neutral décor throughout, feels warm and cosy with gas central heating and mostly secondary glazed windows, and arranged over three floors it is deceptively spacious and brimming with character features including asymmetrical rooms, exposed stonework and timbers, a window seat, and a fabulous fireplace with a multi-fuel stove. A viewing is essential to fully appreciate all that this charming property has to offer.
The accommodation comprises, on the ground floor, a small entrance hallway with alcoves perfect for storing coats and shoes, a dining room which has a map of the world on the wall, exposed stonework and timbers all adding to the character, and plenty of space for a table and seating, ideal for any occasion. A good-sized living room has a Georgian-paned casement window to the front with a window seat beneath, and a wonderful stone fireplace with a chunky oak lintel, and a multi-fuel stove that makes a lovely feature and focal point for the room, perfect with a roaring fire on a dark winters night. A modern, galley-style kitchen with plenty of worktop and cupboard space, a gap for a cooker, with a stainless-steel extractor hood and tiled splash back above, floor space for an upright fridge/freezer, space beneath the worktop for a washing machine, space for an integrated dishwasher and French doors provide access to the garden.
A turning staircase from the dining room rises to the first floor where there is the spacious principal bedroom, an excellent double with a modern en-suite shower room, containing a shower with multi-jets, a WC, vanity unit with a basin and storage beneath, and a chrome heated towel rail. There is also a generous walk-in wardrobe housing a condensing combi-boiler, which provides the central heating and hot water on demand, and an airing cupboard. Completing the first floor is a family bathroom containing a bath with a shower and glass screen above, a pedestal basin and a WC, all in white.
A turning staircase continues up from the landing to the top floor where there is another spacious and light double-bedroom with exposed roof timbers in its vaulted ceiling and an abundance of light from two Velux skylights. A door provides access to an eaves storage cupboard.
Outside, French doors from the kitchen lead into a small, sheltered courtyard of crazy paving with a stone-walled bed, creating a tranquil private space ideal for sharing a bottle of wine with loved ones. There is an outside tap for watering and slate steps with a paved path leads through the garden beside rock-edged beds, well-stocked with all kinds of plants and shrubs, to an area of decorative gravel, perfect for alfresco dining or a family barbecue. A gate leads onto a terrace, sheltered beneath a polycarbonate awning with doors into the timber outbuildings which have light, power and water. These multi-purpose summerhouses offer a good space, ideal for hobbies and storage.
At the end of the garden there is a generously sized shed with power and light installed providing plentiful storage. A gate at the side of the garden leads onto a shared path leading to the internal passageway and a shared door to Fore Street.
Tenure – Freehold
Council Tax Band - A
Full Fibre Broadband is connected – please visit https://checker.ofcom.org.uk to check availability.
Important information
Property Ref: 58762_101182021722
Similar Properties
3 Bedroom Terraced House | Guide Price £235,000
NO ONWARD CHAIN, ready to move into, THREE BEDROOM home offers well planned accommodation with SUNROOM and EN-SUITE SHOW...
3 Bedroom End of Terrace House | Guide Price £235,000
A modern, end-terrace family home, with three bedrooms, one en-suite and parking, in a cul-de-sac location on a modern d...
2 Bedroom End of Terrace House | Guide Price £235,000
A beautifully maintained, comfortable home with good sized accommodation, set on the edge of this popular town which off...
Off Station Road, Buckfastleigh
3 Bedroom Mews House | Guide Price £245,000
A delightful mews cottage full of CHARACTER features and SURPRISINGLY SPACIOUS, tucked away in a QUIET traffic free loca...
2 Bedroom Terraced House | Guide Price £250,000
This five year old home is beautifully presented with double glazing and gas central heating, benefitting from a fitted...
2 Bedroom Semi-Detached House | Guide Price £250,000
A beautifully maintained two double bedroom home set on the outskirts of Chudleigh in a private development of just over...

Complete Independent Estate Agents (Bovey Tracey)
Fore Street, Bovey Tracey, Devon, TQ13 9AD
How much is your home worth?
Use our short form to request a valuation of your property.
Request a Valuation
