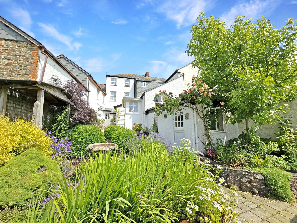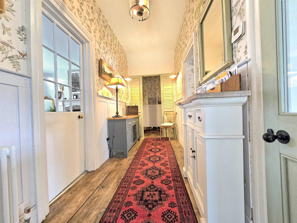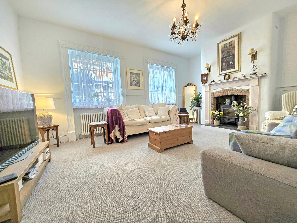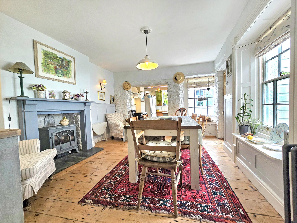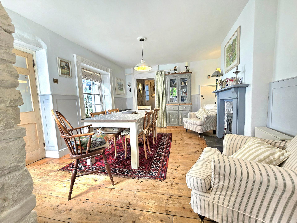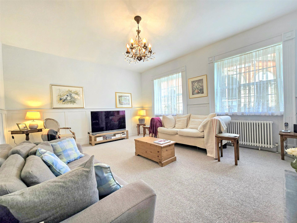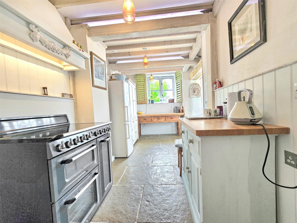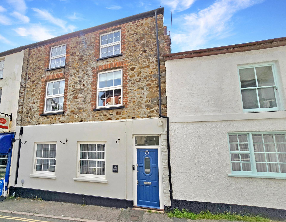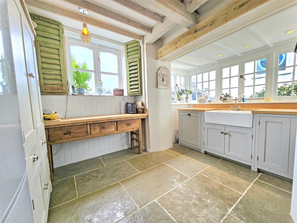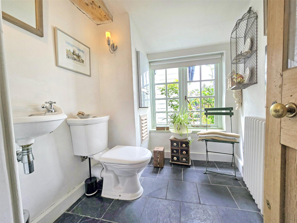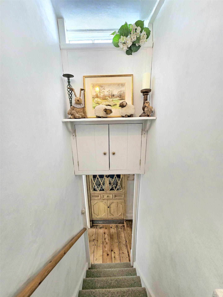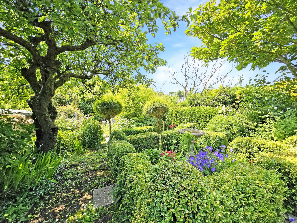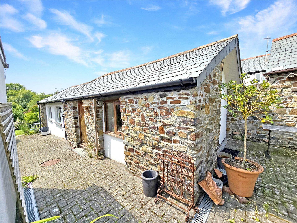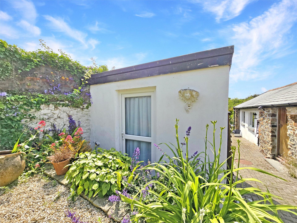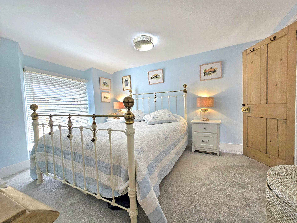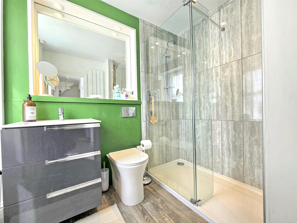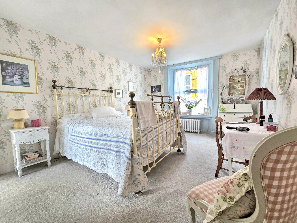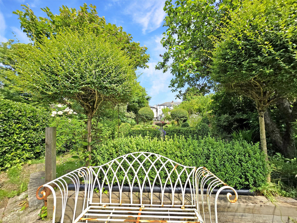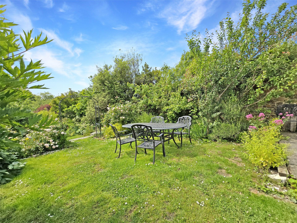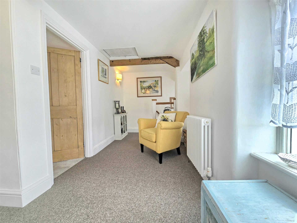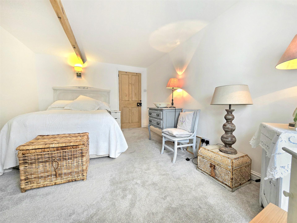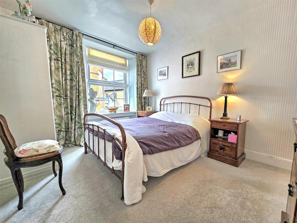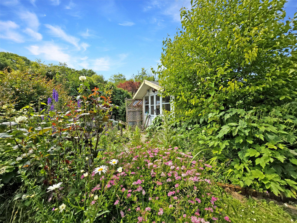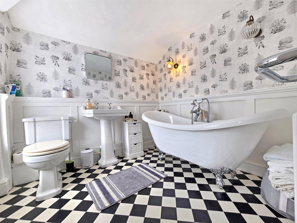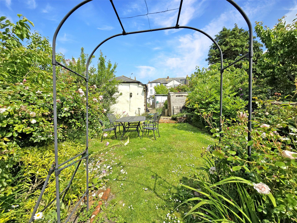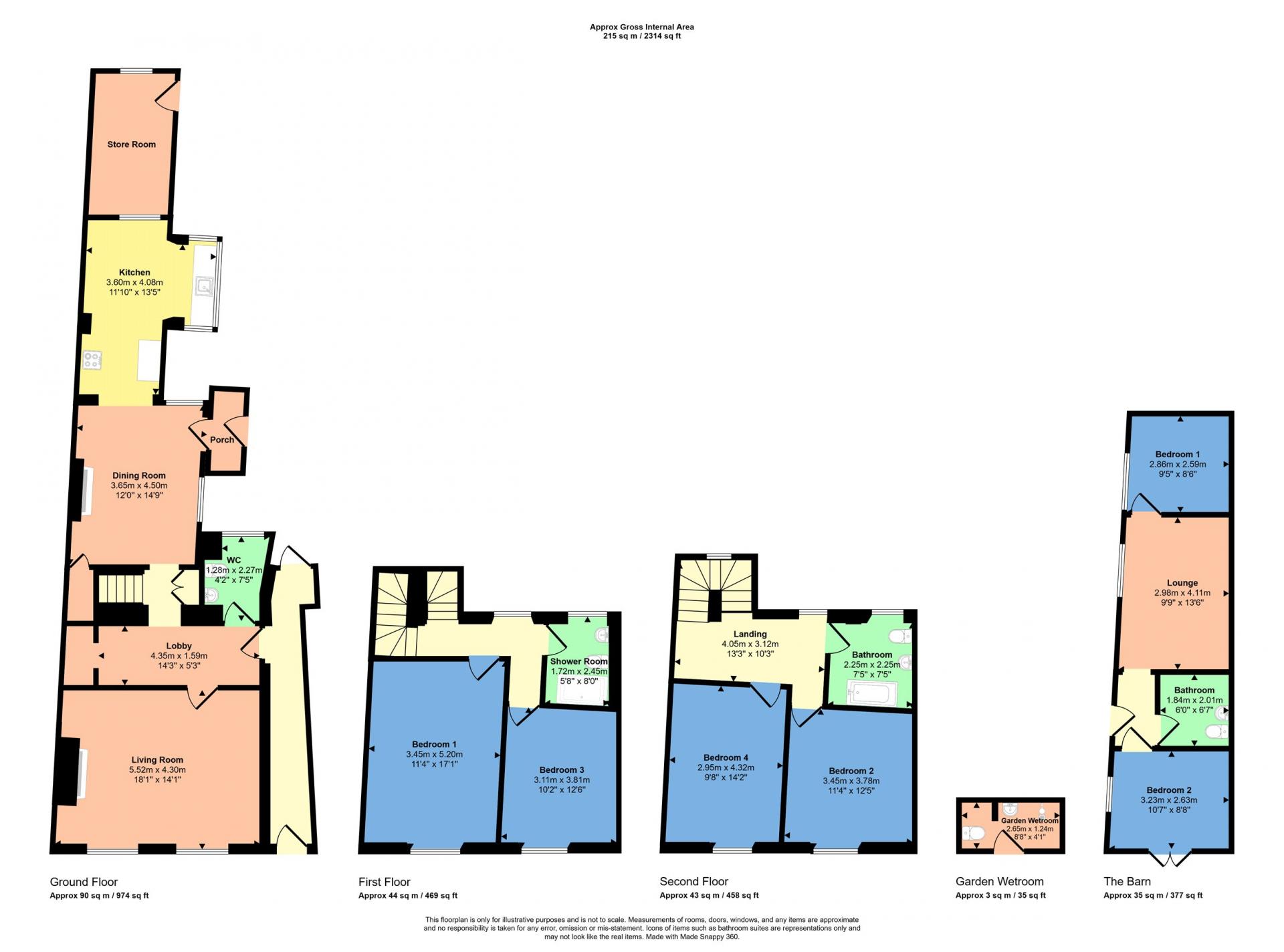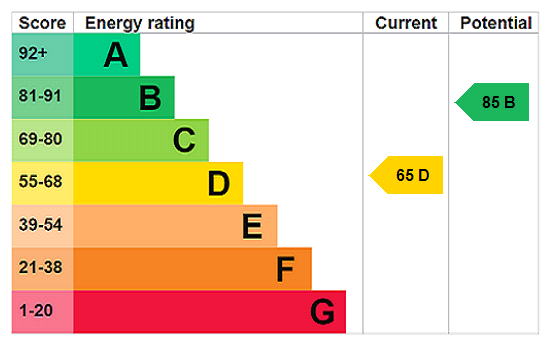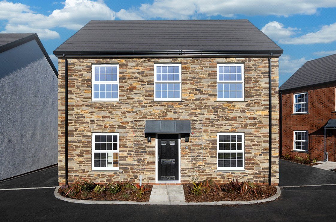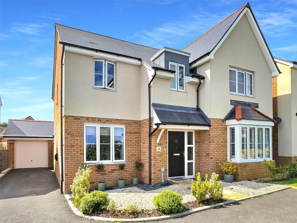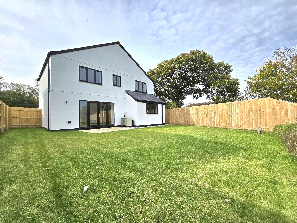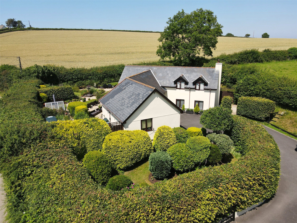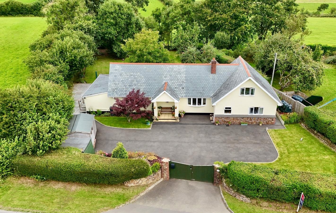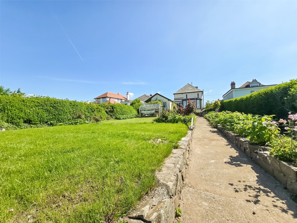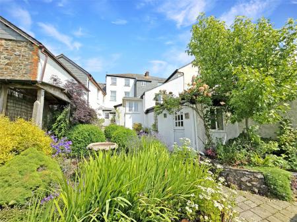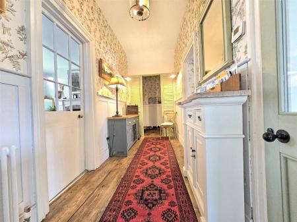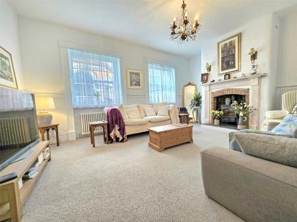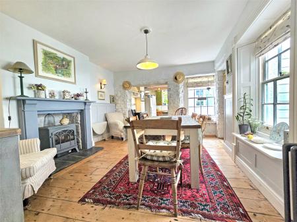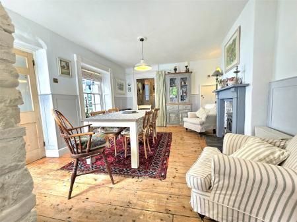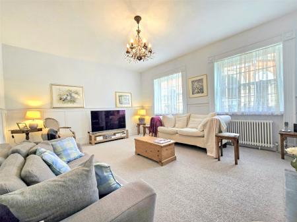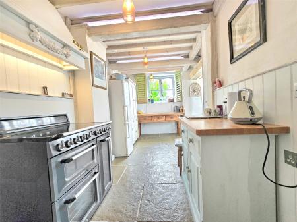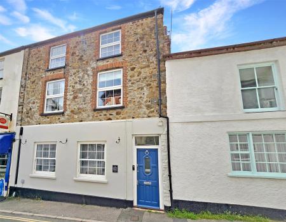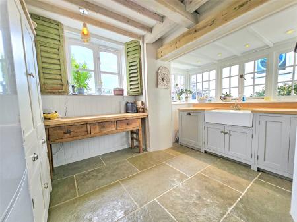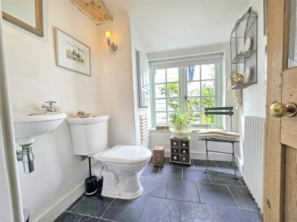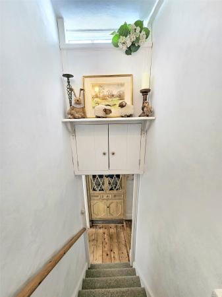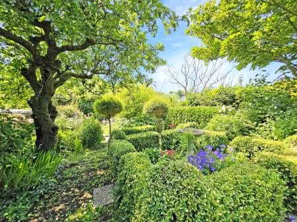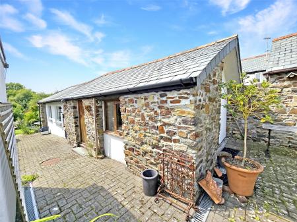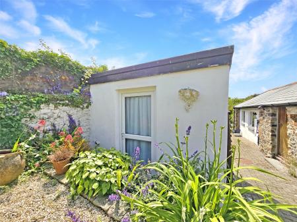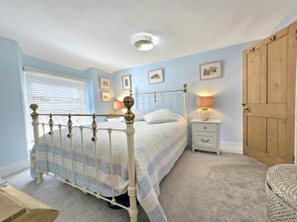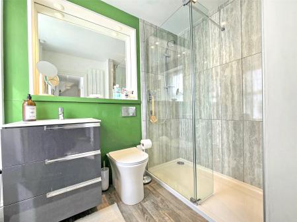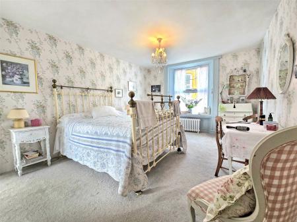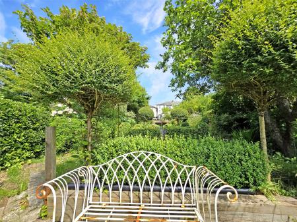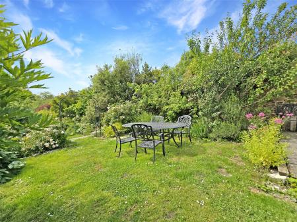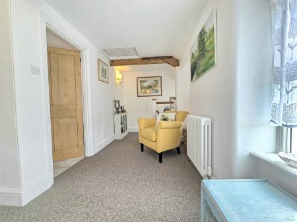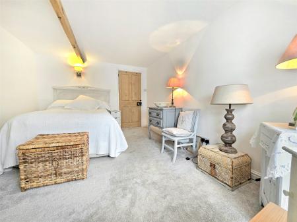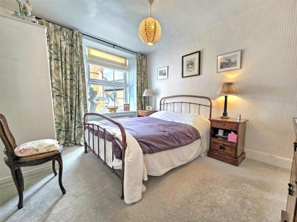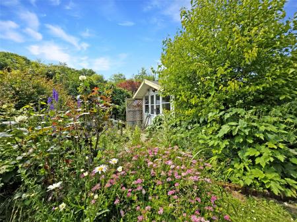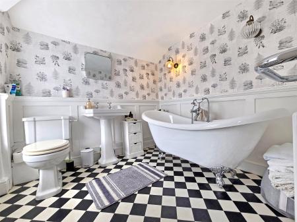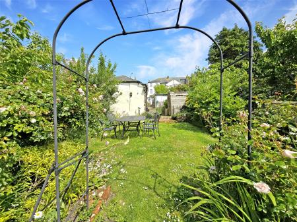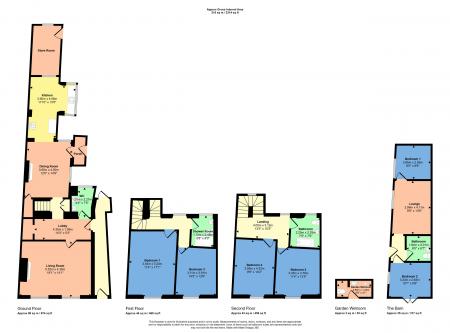- Substantial 4 double bedroom period home arranged over three floors
- Generously proportioned lounge with high ceilings and woodburning stove
- Characterful dining room with exposed floorboards and stone feature walls
- Cottage-style kitchen with slate tiled flooring and adjacent utility porch
- Modern first floor shower room and stylish second floor bathroom with roll-top bath
- Gas central heating
- a mix of UPVC and timber double glazing
- West-facing tiered garden approx. 70m
- with seating areas and mature planting
- Detached 2-bedroom barn annexe with bathroom and living space (no current kitchen)
5 Bedroom Terraced House for sale in Bude
Substantial 4 double bedroom period home arranged over three floors
Generously proportioned lounge with high ceilings and woodburning stove
Characterful dining room with exposed floorboards and stone feature walls
Cottage-style kitchen with slate tiled flooring and adjacent utility porch
Modern first floor shower room and stylish second floor bathroom with roll-top bath
Gas central heating, a mix of UPVC and timber double glazing
West-facing tiered garden approx. 70m, with seating areas and mature planting
Detached 2-bedroom barn annexe with bathroom and living space (no current kitchen)
Additional outbuildings including garden wetroom, timber shed and summerhouse
A rare opportunity to acquire a substantial and characterful period residence situated in the heart of Stratton, just moments from Bude and the spectacular North Cornish coastline.
This charming four-bedroom mid-terrace home is arranged over three floors and offers spacious and versatile accommodation, perfectly blending period charm with modern comforts.
Upon entering, a covered internal corridor leads through to the delightful rear garden, while a further doorway opens into the main house. A welcoming lobby provides useful space for coats and boots, leading through to the ground floor accommodation.
The spacious sitting room boasts high ceilings, a wood-burning stove and a lovely ambience, ideal for relaxing evenings.
The adjoining dining room is full of character, with exposed wood flooring and stone feature walls, flowing through to a cottage-style kitchen with slate tiled flooring.
A handy utility porch and ground floor cloakroom complete the level.
The first floor offers two generous double bedrooms and a modern family shower room with walk-in shower.
On the second floor are two further good-sized double bedrooms and a stylish bathroom featuring a freestanding roll-top bath.
Outside, the property enjoys a beautifully landscaped, west-facing garden extending to approximately 70 metres, with an array of established borders, seating areas, raised beds and mature planting.
A standout feature is the detached two-bedroom barn annexe, offering versatile accommodation with its own living space and bathroom – ideal for guests, extended family, or home working (kitchen not currently fitted).
Additional outbuildings include a practical garden wet room, perfect after beach days or dog walks, as well as timber storage sheds and a summerhouse.
With gas central heating, a mix of UPVC and timber double glazing, and a superb position within easy reach of local amenities, this unique home is not to be missed.
Services: Mains Electricity, Gas, Water and Drainage.
Tenure - Freehold EPC - D
From our office proceed along the Strand and bear left and upon reaching the main a39 turn left and head down New Road and go into the middle lane and turn right into Stratton. Go over the bridge and take the left turn after the Kings Arms public House. At the junction bear right into Fore Street, proceed on and as you enter Market Street The Garden House will be found next door to the Stratton Post Office on the left hand side.
Important Information
- This is a Freehold property.
Property Ref: 56016_BUD240170
Similar Properties
Bramble Lane, Kilkhampton, Bude
4 Bedroom Detached House | £560,000
The Granary is a beautifully built, Georgian-inspired, new home by local homebuilder, Bunnyhomes.
5 Bedroom Detached House | Guide Price £529,000
A spacious and immaculately presented five-bedroom detached home with landscaped garden, two ensuites, and tandem garage...
4 Bedroom Detached House | Offers in region of £525,000
Sherring is one of three brand new 4/5 bedroom detached homes forming part of this individual development. Complete with...
Oak Lane, Whitstone, Holsworthy
4 Bedroom Detached House | Guide Price £575,000
A superb modern individual four bedroom detached executive home with the benefit of a double garage and private wraparou...
4 Bedroom Detached House | Guide Price £595,000
The Jays is an exceptional 4-bedroom DETACHED PROPERTY with stunning design and high-quality finishes throughout. With s...
3 Bedroom Detached House | Guide Price £599,950
A 3-bed detached home located in highly desirable residential location. Featuring a spacious interior with scope to mode...
How much is your home worth?
Use our short form to request a valuation of your property.
Request a Valuation

