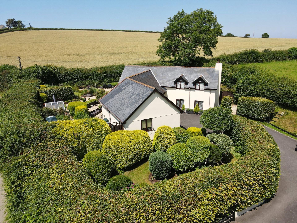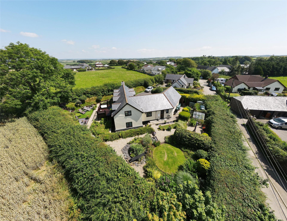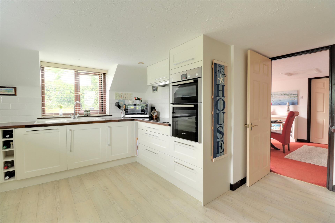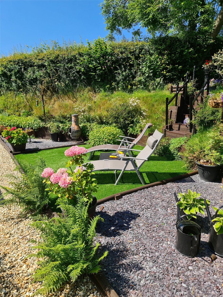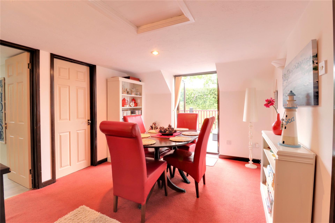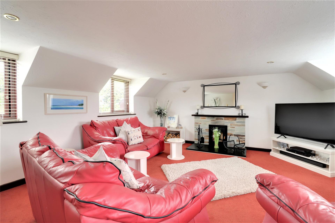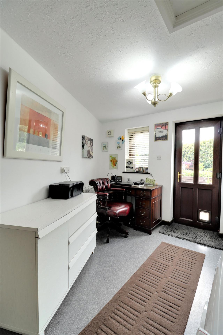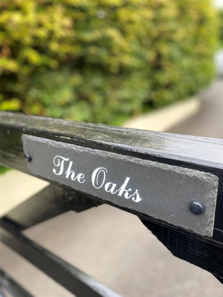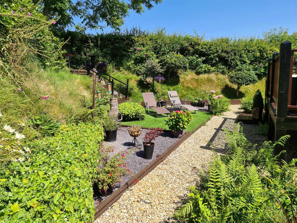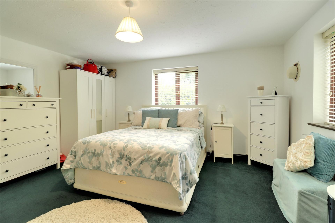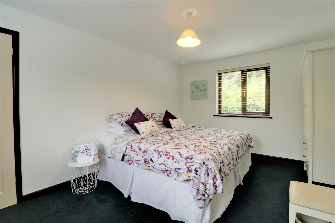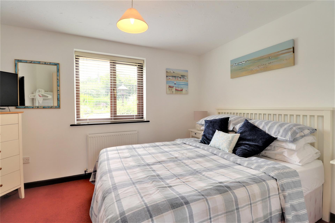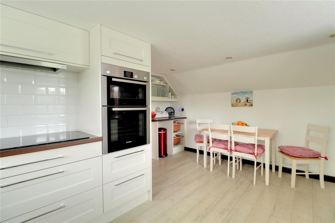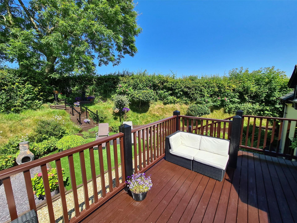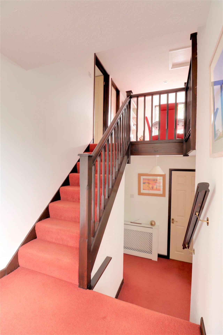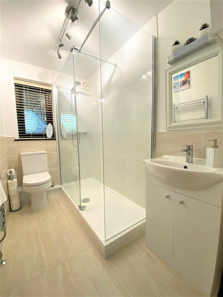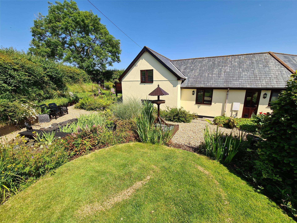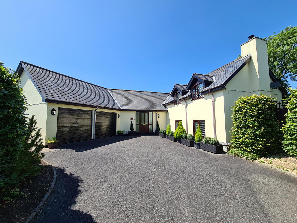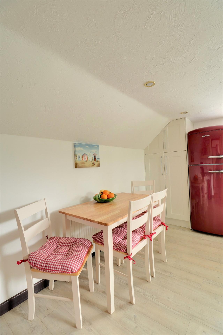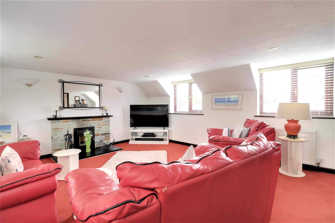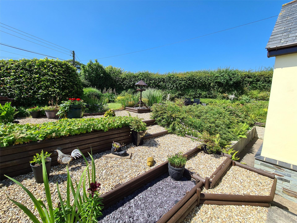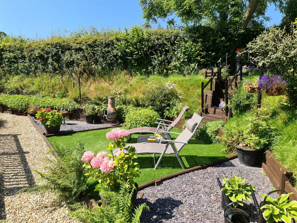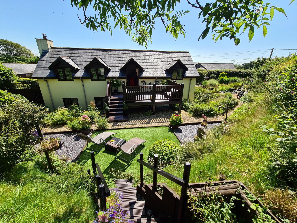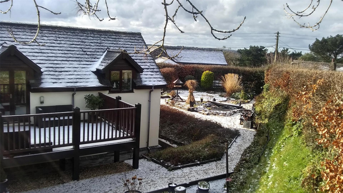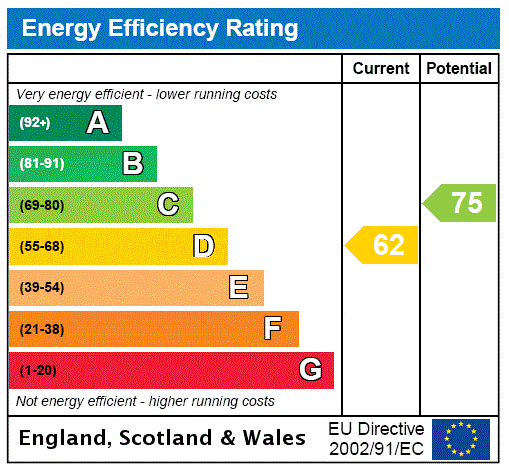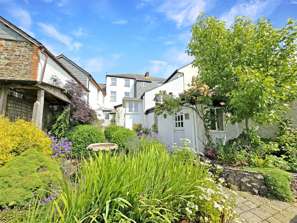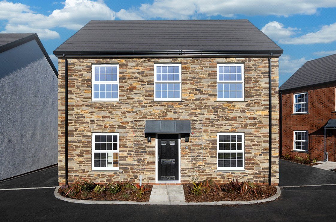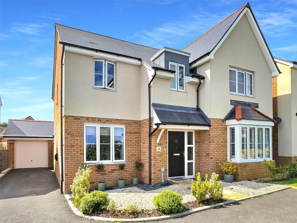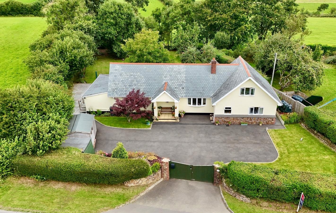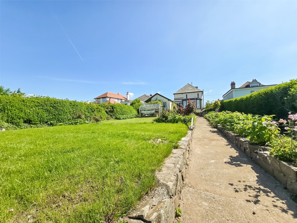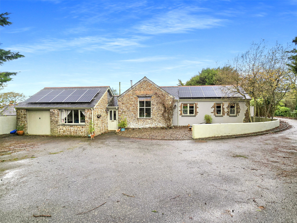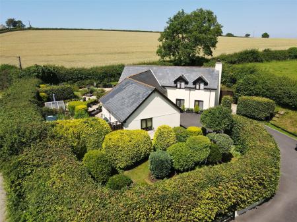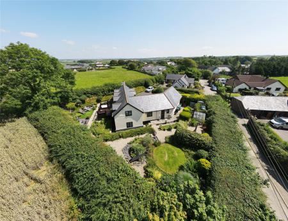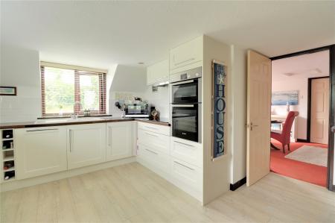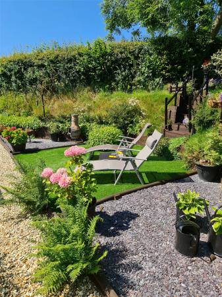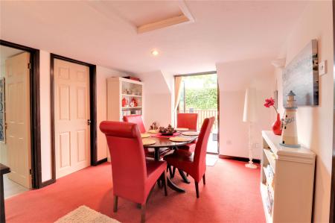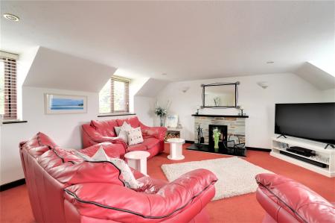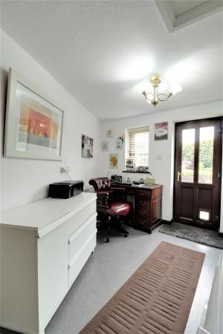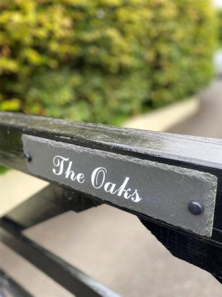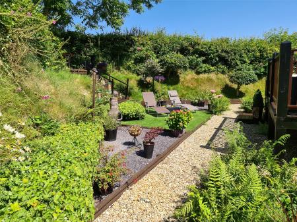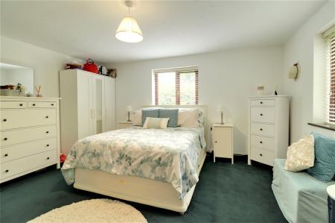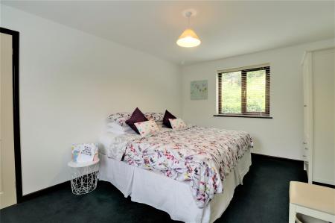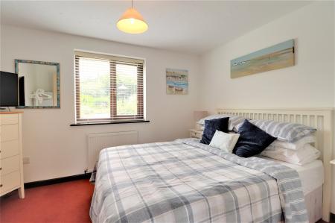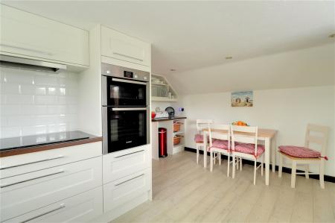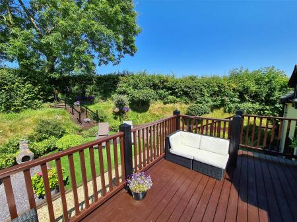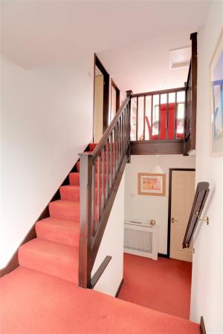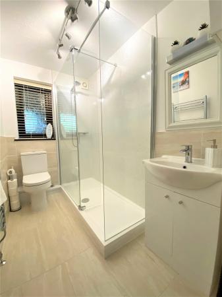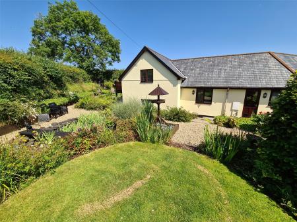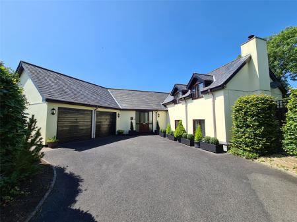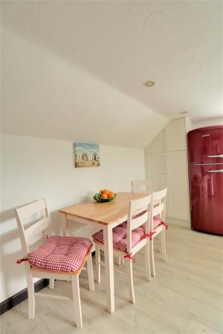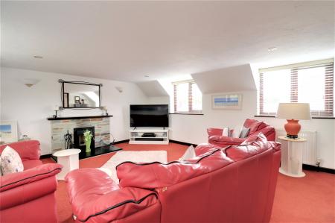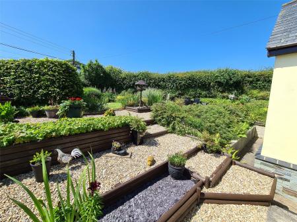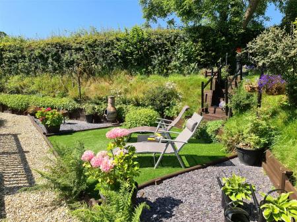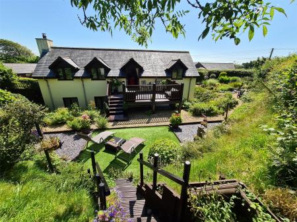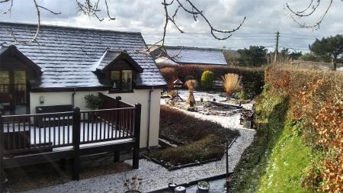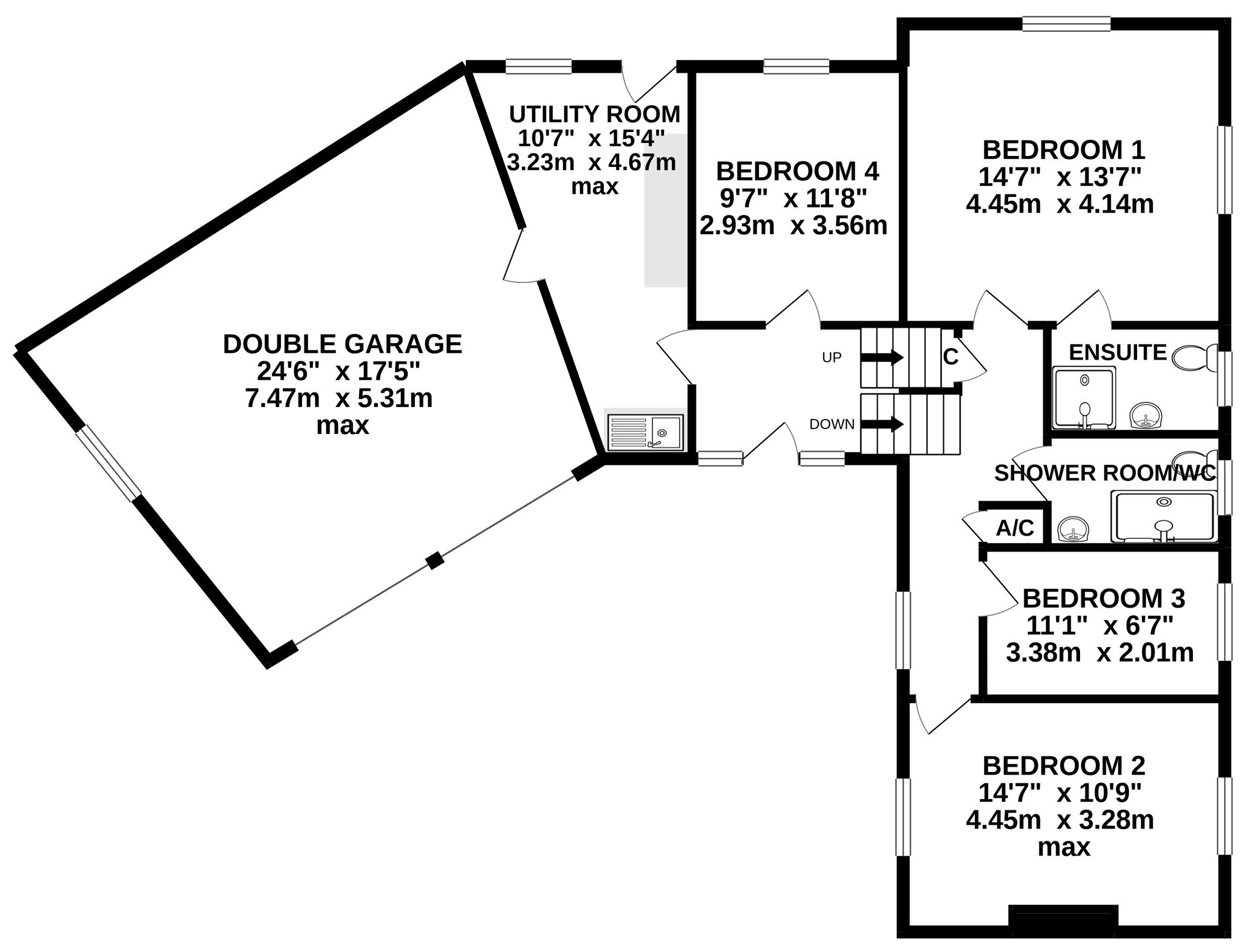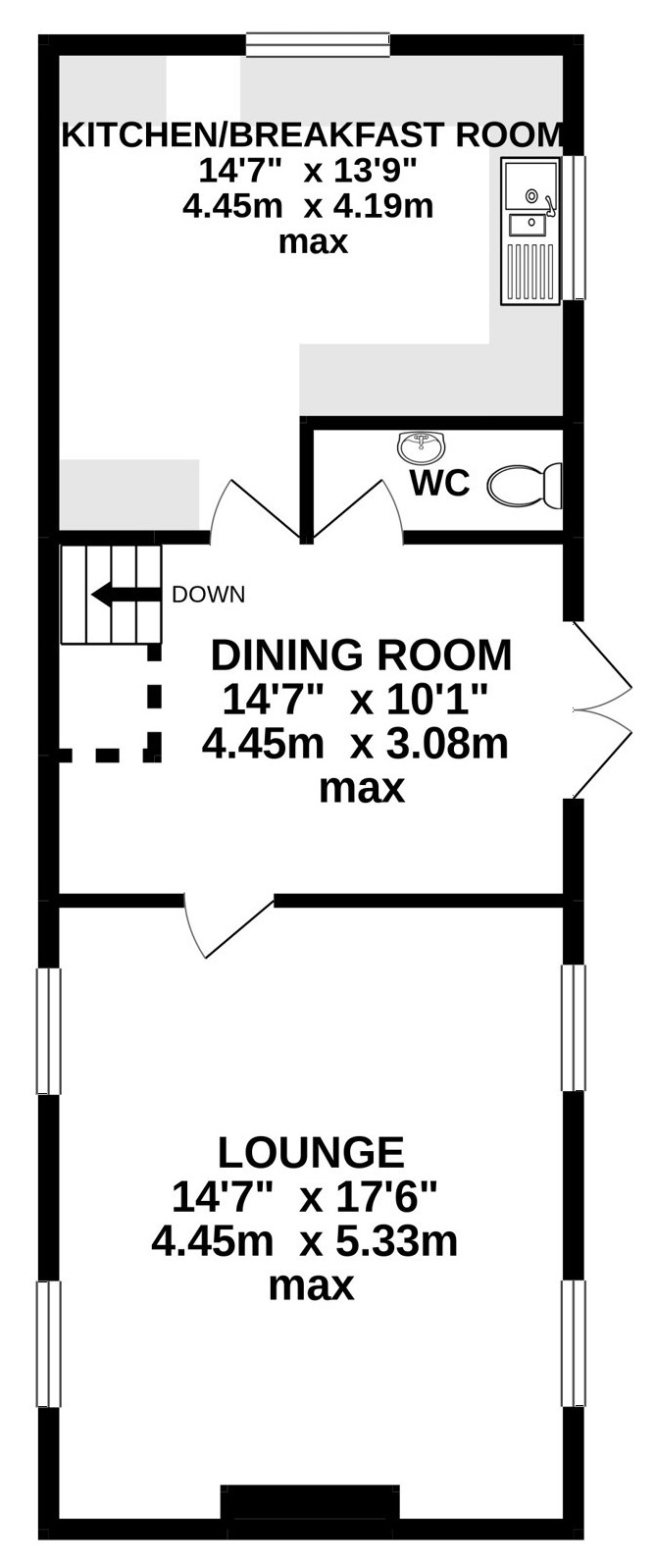- Four bedroom executive home.
- Individually designed with reversed accommodation.
- Non-estate position on the edge of a popular village.
- Fitted kitchen/breakfast room with many integrated appliances.
- Lounge and separate formal dining room.
- Master bedroom with en-suite shower room/WC.
- UPVC double glazing and oil fired central heating.
- Double garage with attic storage above.
- Attractive sheltered gardens and large raised decking.
- Good access to the coast.
4 Bedroom Detached House for sale in Holsworthy
Four bedroom executive home.
Individually designed with reversed accommodation.
Non-estate position on the edge of a popular village.
Fitted kitchen/breakfast room with many integrated appliances.
Lounge and separate formal dining room.
Master bedroom with en-suite shower room/WC.
UPVC double glazing and oil fired central heating.
Double garage with attic storage above.
Attractive sheltered gardens and large raised decking.
Good access to the coast.
This spacious and flexible home was constructed over 20 years ago. It was individually designed and occupies a non-estate position on the fringes of this well served and popular village. The accommodation is reversed to maximise on the outlook over the gardens. Our clients have lived in residence for some nine years and have spent a good deal of time improving and developing the lovely grounds that are private and sheltered and a major feature of the home. Today, The Oaks would appeal to a wide range of buyers that seek to live in part of a village community with good access to road networks and the rugged north Cornish coastline.
This superior home known as The Oaks was built back in 2000 and stands in a non-estate position. The property has well-proportioned accommodation that is fitted out to a good standard and neutrally decorated.
Internally, rooms include the spacious dual aspect lounge which has a feature stone fire surround with inset wood burning stove. The formal dining room has room for a good sized table and has access out to the superb decking where outside dining and relaxing is easily achievable when the weather conditions are favourable. The superb dual aspect fitted kitchen/breakfast room has lovely views across the rear and side gardens. The kitchen area is well equipped with a wide range of matching light coloured wall and base units with a large one and a half bowl sink unit with mixer taps above. Included in the sale is a double electric oven, induction hob, extractor and dishwasher, all of which are made by Bosch. There is room for casual breakfast dining, recessed down lighting and a wood effect flooring. A utility room can double up as an office which is perfect for those who work from home.
The property has four bedrooms, the dual aspect master suite is spacious with plenty of room for free standing furniture and has an en-suite shower room/WC with a corner shower cubicle. There are three further bedrooms, two of which are large enough to accommodate a double bed and share use of the pristine family shower room/WC. The property has the benefit of oil fired central heating and UPVC double glazing. The light and airy accommodation flows very well and with the outside decking really comes into its own when entertaining. The principle rooms enjoy the best of the outlook over the gardens. The large integral double garage has power and light connected with a large storage void above it.
Outside, the property is approached by a five bar vehicular gate which serves the sweeping tarmacadam driveway providing off road parking for numerous vehicles and leads to the double garage. At the side, is a level attractive area of garden which is well stocked with a variety of coniferous hedging, shrubs and borders. At the front, there is outside lighting with paths leading at either side round to the main area of garden which lies to the rear and side of the property. The gardens are well enclosed and therefore perfect for those with pets or children to consider and are very private and sheltered.
The rear garden is most attractive, predominately featuring a range of further shrubs and bushes with meandering gravelled paths and an Astro turf level area perfect for sun worshipers. At the very back of the garden steps lead up to an elevated seating area from which a great advantage point can be enjoyed of the back of the home along with the views in the distance towards the surrounding landscape. This particular part is a good positon for evening sunshine and enjoying a drink. At the side, the garden further opens up where there is an attractive ornamental pond with many plants and shrubs, a further circular lawn, greenhouse and young coniferous trees. The hedges are full of colour with foxgloves, daisy's and further perennials which all provide an attractive wildlife habitat. There is further outside lighting and water. The gardens could be adapted to suit a wide range of buyers but they are a major benefit of this high quality individual modern home.
The following is a quotation from the home owners:
"We love the spacious light split level interior which provides interesting views around the gardens and beyond.
The outside space provides private and secure gardens beyond the five bar gate and gated side entrances. The gardens provide space for social gatherings on the large decking and also a number of places to sit and enjoy the pond and upper terrace".
LOCATION
Whitstone is a thriving community with many village facilities including an excellent village Store/Post Office which is open seven days a week. The village also boasts a Parish Hall with regular events held for all age groups, a Primary School and is situated centrally betwixt the popular coastal resort of Bude, Holsworthy and the old market town of Launceston, all of which offer a wide range of shopping, commercial, educational and recreational facilities. Launceston itself lies alongside the main A30 trunk road giving access to Truro and West Cornwall in one direction and Exeter and beyond in the opposite direction. Both Plymouth, Exeter and the M5 are within an hour's drive of Launceston.
Utility Room 10'3" (3.12m) max x 15'4" (4.67m) max.
Bedroom 4 9'7" x 11'8" (2.92m x 3.56m).
Bedroom 1 14'7" x 13'7" (4.45m x 4.14m).
En-suite 4'10" x 8'2" (1.47m x 2.5m).
Bedroom 2 14'7" (4.45m) max x 10'9" (3.28m) max.
Bedroom 3 11'1" x 6'7" max (3.38m x 2m max).
Bathroom/WC 8'1" x 4'10" (2.46m x 1.47m).
Kitchen/Breakfast Room 14'7" max x 13'9" max (4.45m max x 4.2m max).
Dining Room 14'7" (4.45m) max x 10'1" (3.07m) max.
WC 7'5" x 2'11" (2.26m x 0.9m).
Lounge 14'7" (4.45m) max x 17'6" (5.33m) max.
Double Garage 24'6" max x 17'5" max (7.47m max x 5.3m max).
SERVICES Mains water, electricity and drainage.
TENURE Freehold.
VIEWING ARRANGEMENTS Strictly by appointment with the selling agent.
From Launceston take the B3254 road towards Bude passing through the Hamlet of Yeolmbridge and on to the village of Whitstone, which is some 10 miles distant. Upon entering Whitstone pass the Spar shop on the right hand side, continue and take the left hand turn signposted towards the school. If you continue past the school then The Oaks will be identified on the right hand side.
Important Information
- This is a Freehold property.
Property Ref: 56016_BUD210081
Similar Properties
5 Bedroom Terraced House | Guide Price £565,000
Spacious 4 double bedroom period home in the heart of Stratton, arranged over three floors with large garden, stylish in...
Bramble Lane, Kilkhampton, Bude
4 Bedroom Detached House | £560,000
The Granary is a beautifully built, Georgian-inspired, new home by local homebuilder, Bunnyhomes.
5 Bedroom Detached House | Guide Price £529,000
A spacious and immaculately presented five-bedroom detached home with landscaped garden, two ensuites, and tandem garage...
4 Bedroom Detached House | Guide Price £595,000
The Jays is an exceptional 4-bedroom DETACHED PROPERTY with stunning design and high-quality finishes throughout. With s...
3 Bedroom Detached House | Guide Price £599,950
A 3-bed detached home located in highly desirable residential location. Featuring a spacious interior with scope to mode...
4 Bedroom Detached Bungalow | Guide Price £615,000
Offered with No Onward Chain, Butterfly Barn is a beautifully converted 4-bedroom barn in Hersham, near Bude. Blending r...
How much is your home worth?
Use our short form to request a valuation of your property.
Request a Valuation

