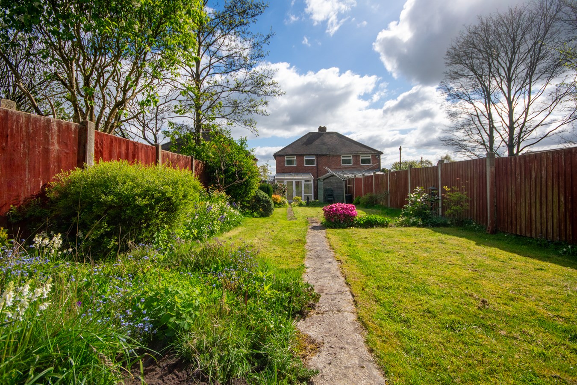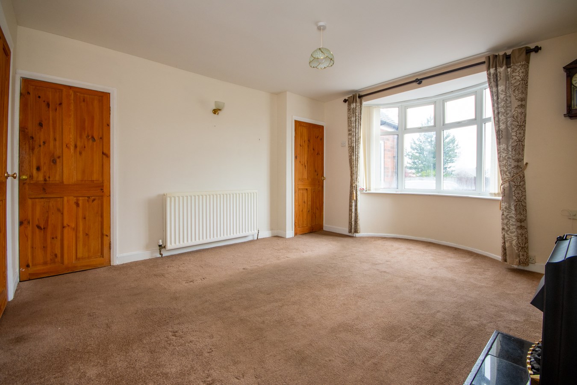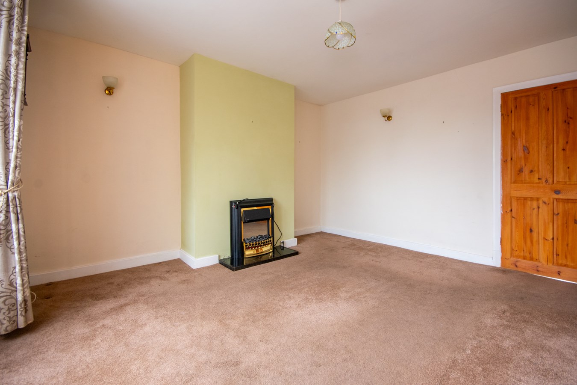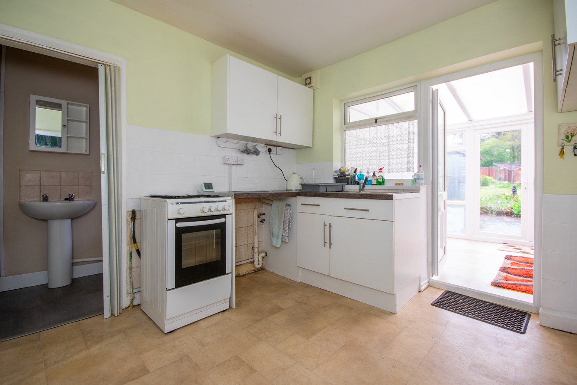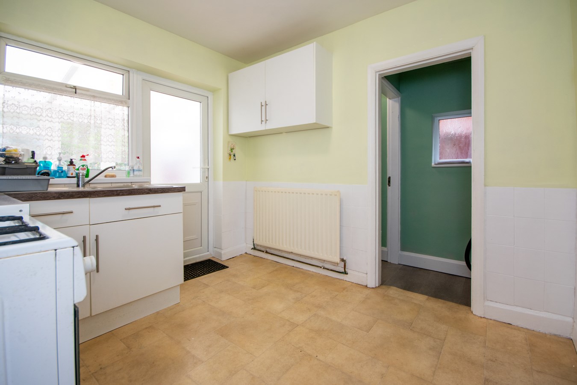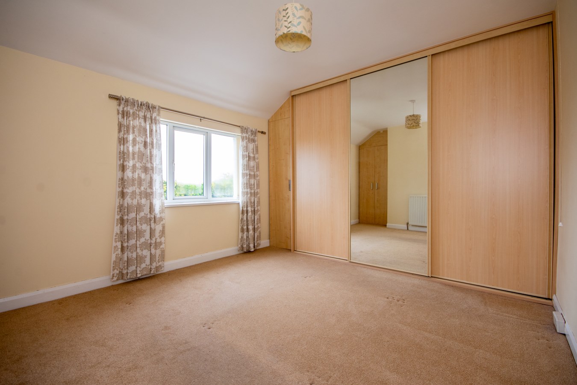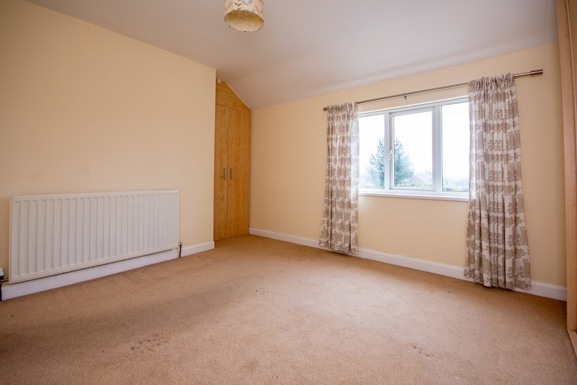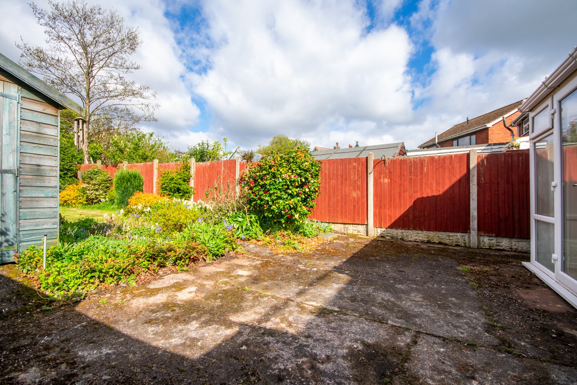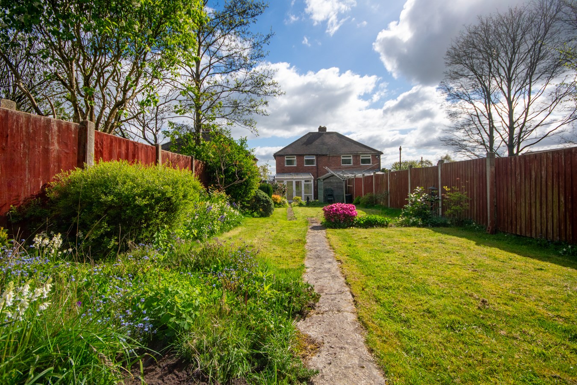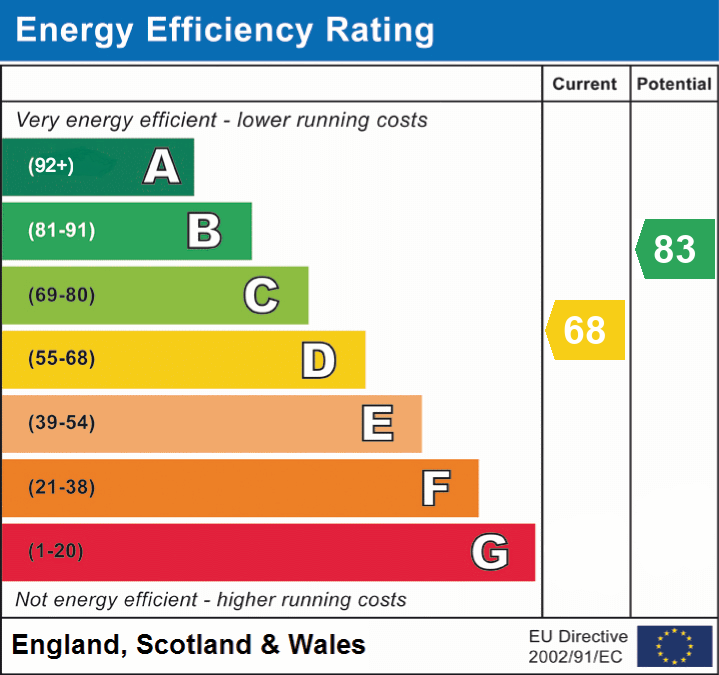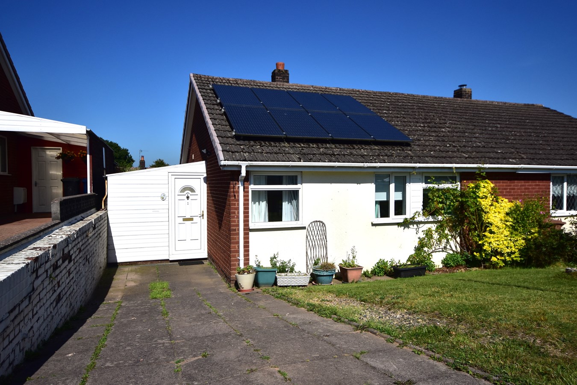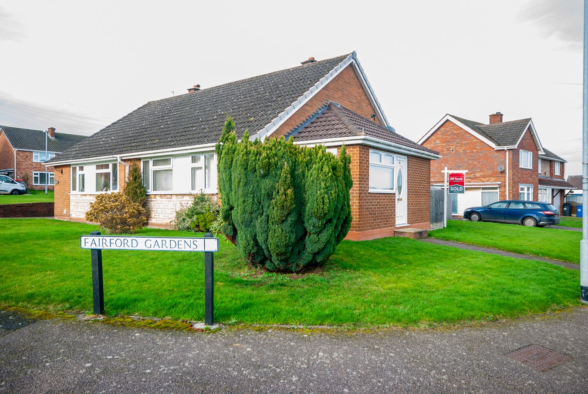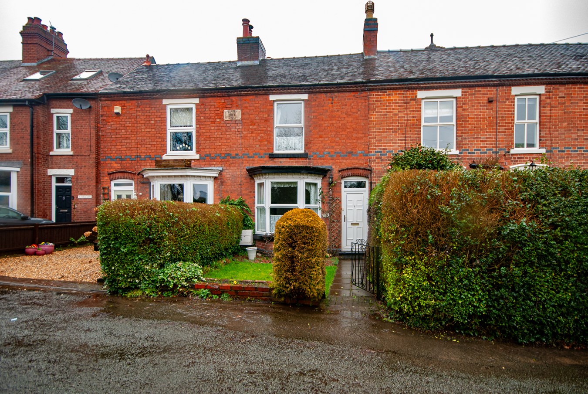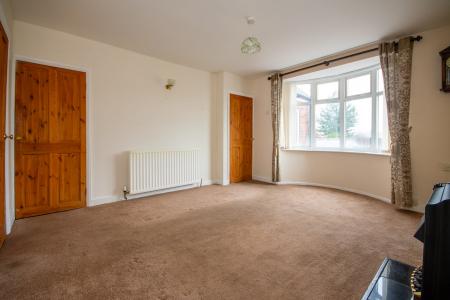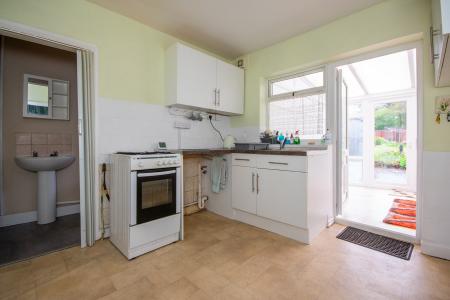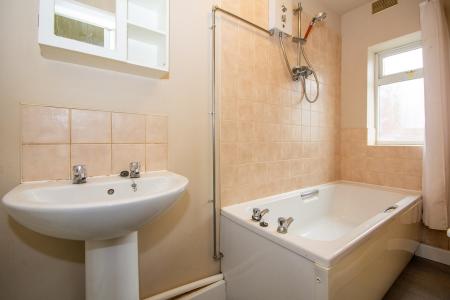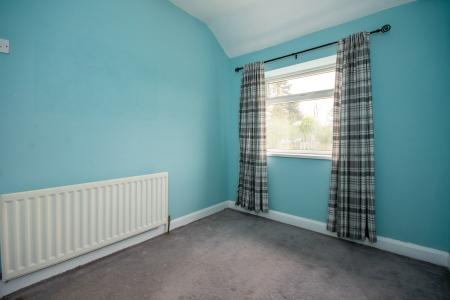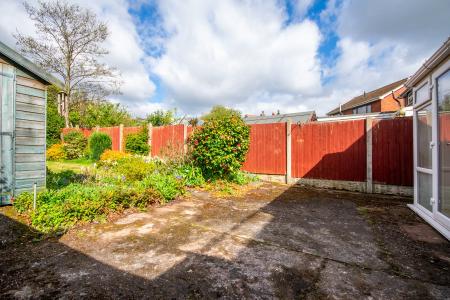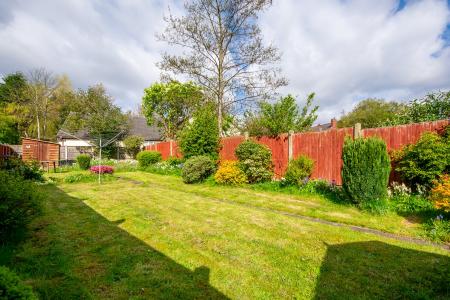- Traditional three bedroom semi-detached property
- No Onward Chain
- In need of general improvement and modernisation
- Lounge with walk-in bay window
- Kitchen
- Ground floor bathroom
- Three good sized 1st floor bedrooms
- Delightful and generous rear garden
- Block paved frontage providing ample parking
- UPVC double gazing and gas fired central heating
3 Bedroom Semi-Detached House for sale in Burntwood
Sold with the benefit of no onward chain, Bill Tandy & Company are pleased to offer for sale this traditional three bedroom semi detached property which requires modernisation. The well proportioned property is set behind a block paved frontage which provides ample parking, and also has a long generously sized rear garden. The property benefits from UPVC double glazing and gas fired central heating and in brief the accommodation comprises an enclosed entrance porch leading to an entrance hall and in turn giving access to the lounge on the front and there is a breakfast kitchen to the rear, with ground floor bathroom and separate W.C. Furthermore, there is a rear lean-to conservatory, whilst on the first floor a landing leads to three good double bedrooms. An early internal viewing is strongly recommended to fully appreciate this property, which also provides extra potential.
ENCLOSED ENTRANCE PORCH
approached via a UPVC entrance door with obscure picture leaded glazed insert, UPVC double glazed windows to both sides and an entrance door with opaque glazing opening into:
ENTRANCE HALL
with staircase rising to first floor accommodation, radiator and door leading off through to:
LOUNGE
13' 4" x 13' 1" (4.06m x 3.99m) (excluding bay) with UPVC double glazed bay window to the front, wall mounted electric fire insert with tiled hearth, three wall light points, T.V. aerial socket, radiator, door giving access through to the kitchen and further door to useful built-in understairs storage cupboard.
KITCHEN
9' 8" x 9' 1" (2.95m x 2.77m) having a range of wall and base units incorporating roll top work surfaces, part ceramic wall tiling, inset stainless steel sink and drainer, space and provision for cooker, further space suitable for fridge/freezer, plumbing and recess for automatic washing machine, radiator, door giving access through to ground floor bathroom and a further door to a LOBBY which has central heating boiler, obscure UPVC double glazed window to side and door leading through to:
SEPARATE W.C.
having a low level W.C. and obscure UPVC double glazed window to side.
GROUND FLOOR BATHROOM
having a panelled bath with shower above, pedestal wash hand basin with tiled splashback and part ceramic wall tiling, radiator and obscure UPVC double glazed window to the rear.
CONSERVATORY
3.4m x 3m (11' 2" x 9' 10") having tile effect flooring and sloping polycarbonate roof and UPVC double glazed double doors opening onto the garden
FIRST FLOOR LANDING
having a loft access hatch, obscure UPVC double glazed window to the side and doors circulating off through to:
BEDROOM ONE
13' 8" x 10' 11" (4.17m x 3.33m) having UPVC double glazed window to the front, radiator and built-in wardrobes to both sides.
BEDROOM TWO
12' 1" x 8' 7" (3.68m x 2.62m) with UPVC double glazed window to rear and radiator.
BEDROOM THREE
9' x 7' 2" (2.74m x 2.18m) with UPVC double glazed window to the rear and radiator.
OUTSIDE
The property is set back from the footpath behind a block paved double width driveway frontage which provides ample parking for numerous vehicles. A side entrance gate and passageway gives access into the rear garden. Located to the rear of the property is a long established rear garden with fenced perimeters, patio area leading across to a mainly laid to lawn garden with various herbaceous flower and shrub display borders and beds. There are also two useful timber garden storage sheds.
COUNCIL TAX BAND
Band B
FURTHER INFORMATION
Mains drainage and water connected. Electricity and gas connected. Telephone and Broadband - TBC. For broadband and mobile phone speeds and coverage, please refer to the website below: https://checker.ofcom.org.uk/
Important information
This is a Freehold property.
Property Ref: 6641327_27528057
Similar Properties
3 Bedroom Semi-Detached House | £225,000
Bill Tandy & Company, Burntwood, are delighted to be offering to the market this amazing opportunity to secure this gem...
2 Bedroom Semi-Detached Bungalow | Offers in excess of £220,000
OFFERED FOR SALE WITH NO ONWARD CHAIN - ATTRACTIVELY PRESENTED SEMI DETACHED BUNGALOW Offered for sale with no upward ch...
2 Bedroom Semi-Detached Bungalow | £220,000
NO ONWARD CHAIN - EXTENDED ACCOMMODATION - CORNER PLOT - DETACHED SINGLE GARAGE Offered for sale with no onward chain is...
2 Bedroom Semi-Detached Bungalow | £230,000
*NO CHAIN - REFURBISHMENT OPPORTUNITY*Bill Tandy & Company, Burntwood, are delighted to be offering to the market this g...
Pingle Lane, Hammerwich, Burntwood, WS7
2 Bedroom Terraced House | £240,000
*NO CHAIN - COUNTRYSIDE VIEWS TO FORE - STUNNING GENEROUS COTTAGE STYLE GARDEN* What's not to love about this charming c...
3 Bedroom Semi-Detached House | Offers Over £250,000
**NO CHAIN - REFURBISHMENT OPPORTUNITY**Bill Tandy and Company are delighted to offer for sale this semi detached dormer...

Bill Tandy & Co (Burntwood)
Burntwood, Staffordshire, WS7 0BJ
How much is your home worth?
Use our short form to request a valuation of your property.
Request a Valuation

