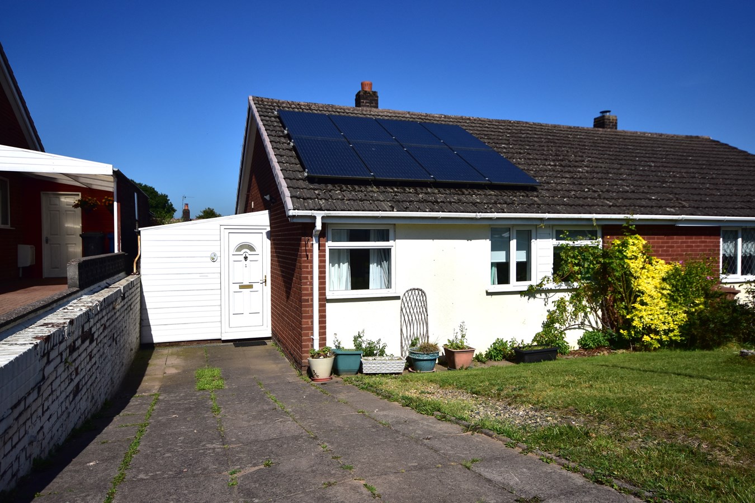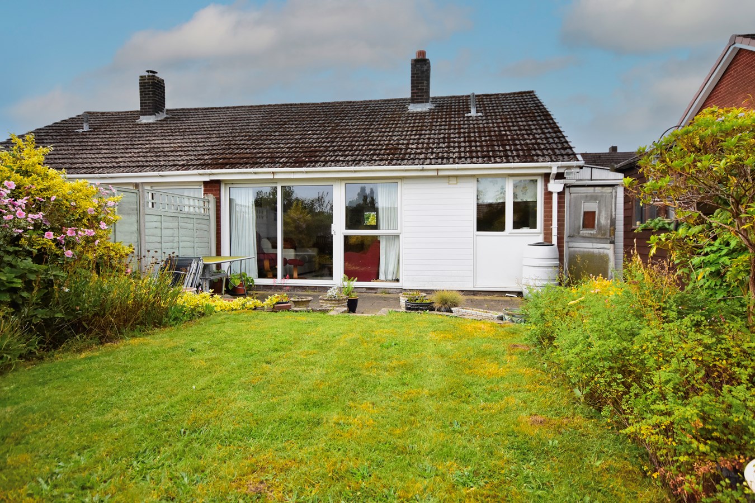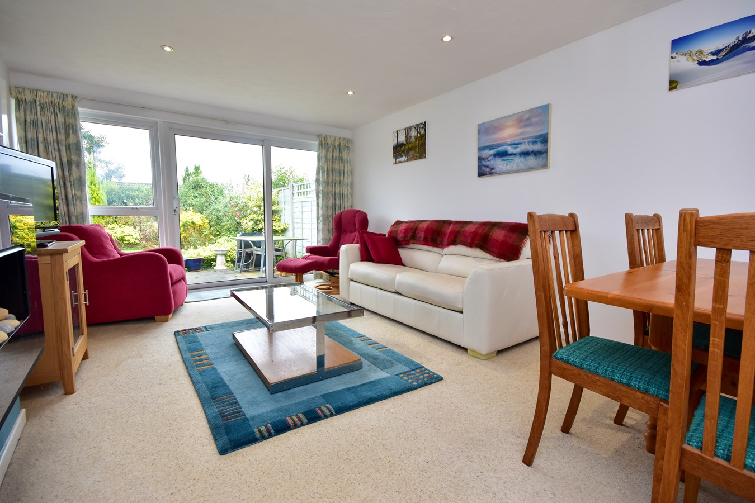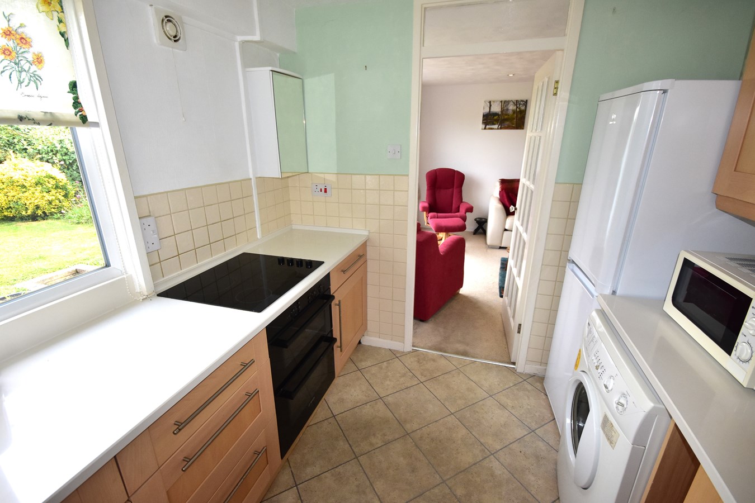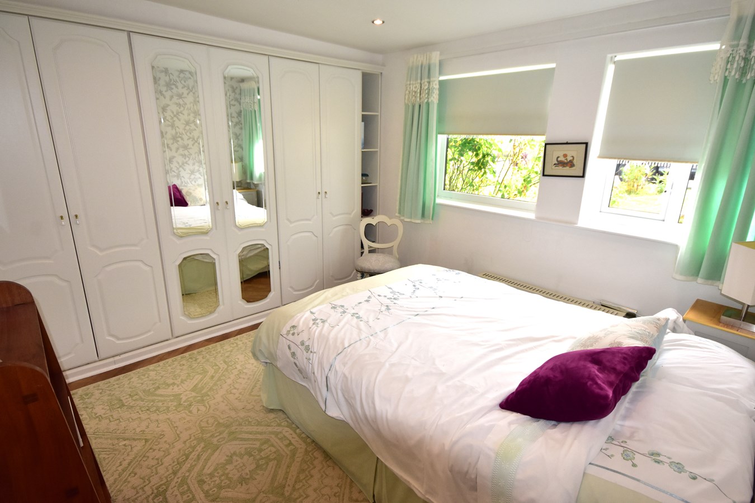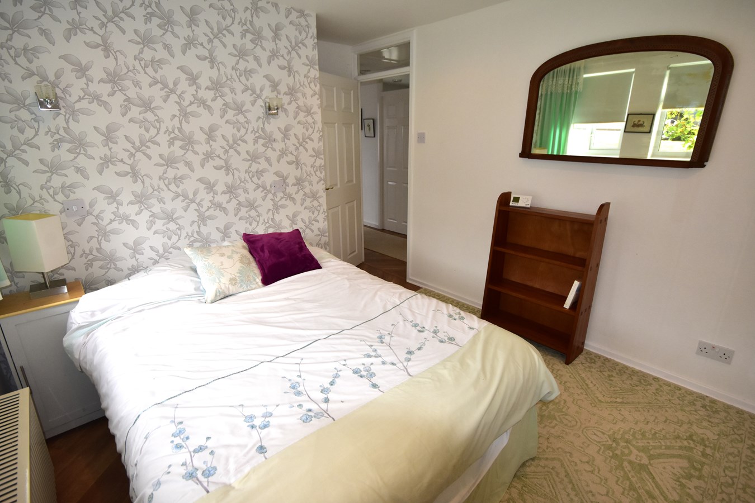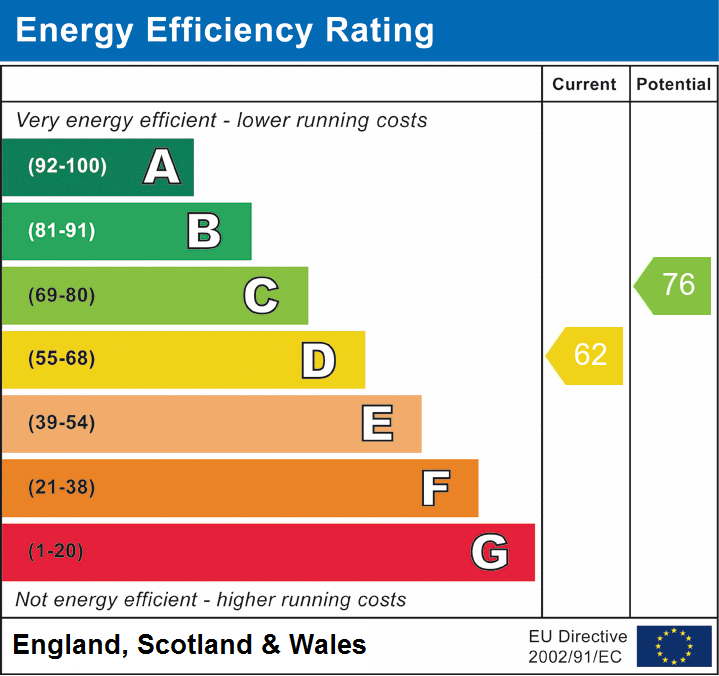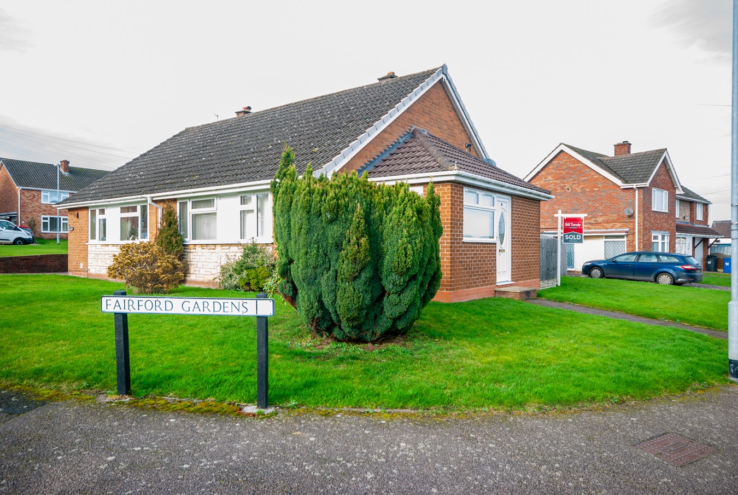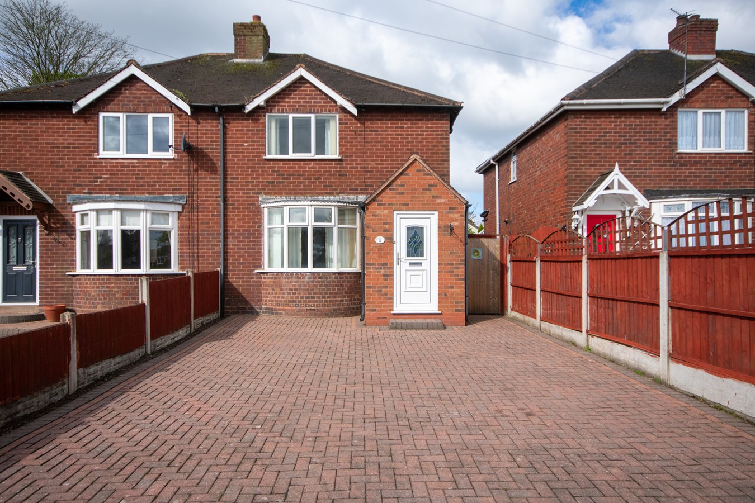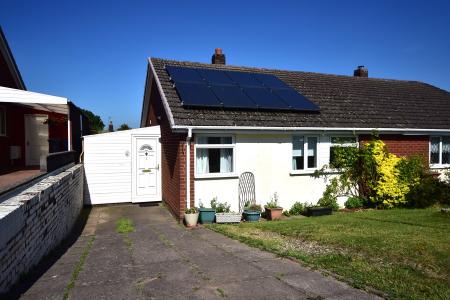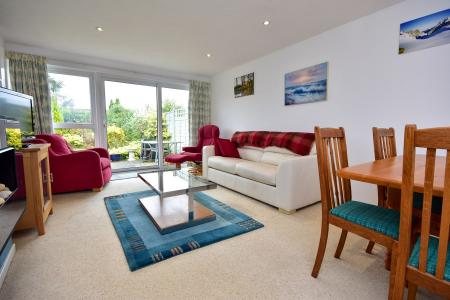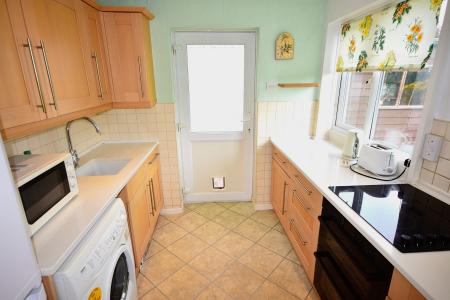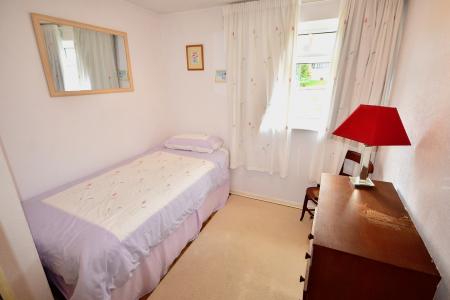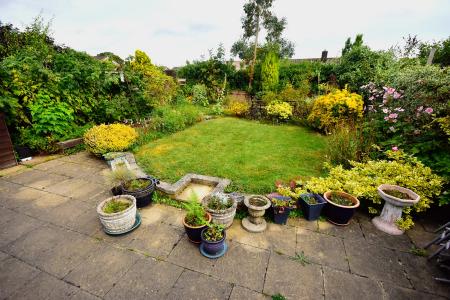- Offered for sale with no onward chain
- Attractively presented semi detached bungalow
- Lovely private rear garden
- Well placed for the Swan Island amenities
- Lounge/diner and kitchen with modern units
- Two bedrooms and bathroom
- Double glazing, heating via electric radiators
- Conveniently located for the Swan Island amenities
- Off road parking
2 Bedroom Semi-Detached Bungalow for sale in Burntwood
Offered for sale with no upward chain is this very well presented semi detached bungalow. This freehold property has accommodation that includes a covered side lobby, entrance hall, lounge/diner, kitchen, two bedrooms and bathroom. Externally there is off road parking and to the rear a lovely private garden. Further to this property has double glazing, efficient Fischer electric radiator heating and a solar panel system. The Swan Island amenities are a short distance from the property and include a Co-op food store, Post Office, doctors surgery, pharmacy, cafe and pub.
ENCLOSED SIDE LOBBY
17' 8" x 7' 3" (5.38m x 2.21m) Accessed via a uPVC entrance door and including a sloped polycarbonate roof, courtesy lamp and a wooden stable style door opening onto the rear garden.
RECEPTION HALLWAY
Entered via a uPVC framed and double glazed entrance door. Access to the roof space, wood effect laminate flooring, electric radiator.
LOUNGE
17' 9" x 11' 11" (5.41m x 3.63m) With uPVC framed double glazed sliding patio doors, uPVC framed double glazed picture window to the rear elevation, contemporary wall mounted pebble effect fire with chrome surround, electric radiator and door providing access to the kitchen.
KITCHEN
8' 1" x 8' 1" (2.46m x 2.46m) With a range of modern units at eye and base level providing work surface, storage and appliance space. Inset sink unit with mixer tap over,, plumbing for washing machine, Bosch hob and electric oven, uPVC framed double glazed window to the rear elevation, uPVC framed double glazed door giving access to the side lobby.
MASTER BEDROOM
9' 9" (to base of wardrobes) x 9' 7" (2.97m x 2.92m) With two uPVC framed double glazed windows to the front elevation, range of bedroom furniture including three double fitted wardrobes with box cupboards above,, electric radiator, wood effect laminate flooring.
BEDROOM TWO
9' 9" x 8' 1" (2.97m x 2.46m) With a uPVC framed double glazed window to the front elevation and wood effect laminate flooring.
BATHROOM
Comprising a modern suite in white of, panelled bath with mains fed shower over, wash hand basin with storage beneath, W.C. Electric radiator, airing cupboard, opaque uPVC framed double glazed window to the side elevation
OUTSIDE
The property is set back from the pavement behind a lawned fore garden with an adjacent driveway providing off road parking and leads to the side lobby. To the rear of the property there is a private garden with a paved patio, shaped central lawn and stocked borders.
COUNCIL TAX BAND C - Lichfield District Council
EPC Rating Band D
AGENTS NOTES
For further information relating to the electric radiators please copy and place this link to your internet browser. https://fischerfutureheat.com/product/electric-heaters/ We understand that the Solar Panel System was installed in 2015 and comprises eight 250w panels and has an estimated annual generation of 1830 KWH. This information should be verified by your solicitor.
Important information
This is a Freehold property.
Property Ref: 6641327_26683875
Similar Properties
2 Bedroom Semi-Detached Bungalow | £220,000
NO ONWARD CHAIN - EXTENDED ACCOMMODATION - CORNER PLOT - DETACHED SINGLE GARAGE Offered for sale with no onward chain is...
St Stephens Road, Burntwood, WS7
2 Bedroom Bungalow | Offers in excess of £219,950
OFFERED FOR SALE WITH NO ONWARD CHAIN - SIZEABLE CORNER PLOT Offered for sale with no onward chain is this well presente...
Ogley Crescent, Brownhills , WS8
3 Bedroom Semi-Detached House | £215,000
Bill Tandy and Company, Burntwood, are delighted to be offering to the market this beautifully presented 3 bedroom semi...
3 Bedroom Semi-Detached House | Offers in region of £225,000
**NO CHAIN - OPPORTUNITY FOR MODERNISATION - FABULOUS REAR GARDEN**Sold with the benefit of no onward chain, Bill Tandy...
3 Bedroom Semi-Detached House | £225,000
Bill Tandy & Company, Burntwood, are delighted to be offering to the market this amazing opportunity to secure this gem...
2 Bedroom Semi-Detached Bungalow | £230,000
*NO CHAIN - REFURBISHMENT OPPORTUNITY*Bill Tandy & Company, Burntwood, are delighted to be offering to the market this g...

Bill Tandy & Co (Burntwood)
Burntwood, Staffordshire, WS7 0BJ
How much is your home worth?
Use our short form to request a valuation of your property.
Request a Valuation
