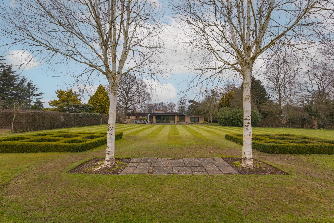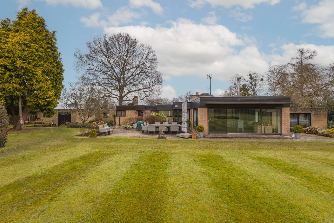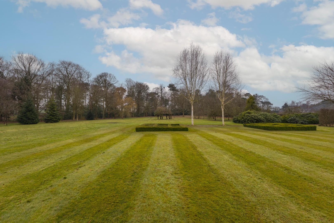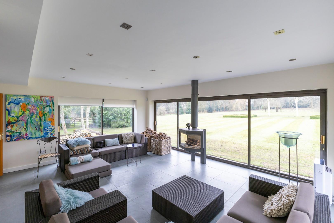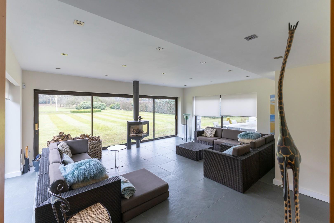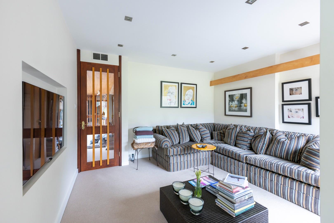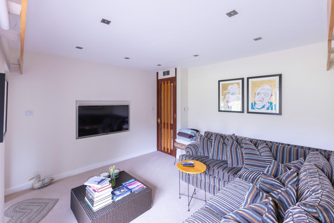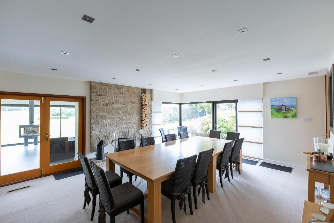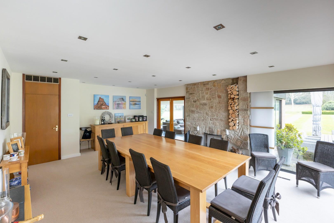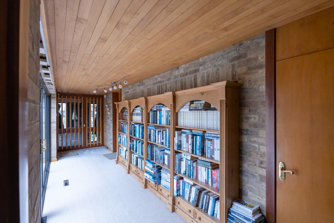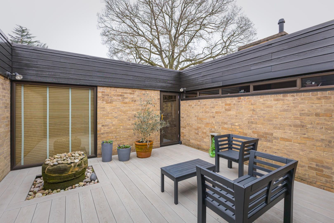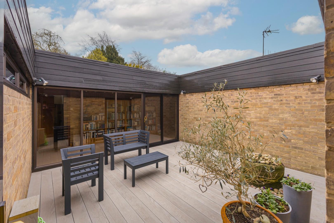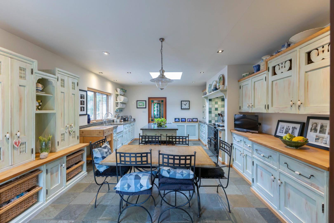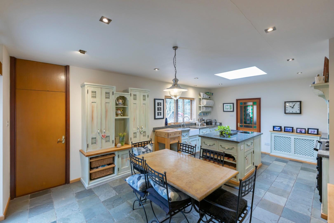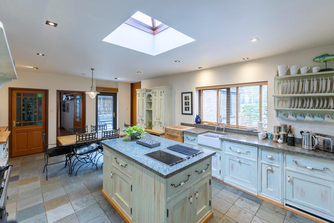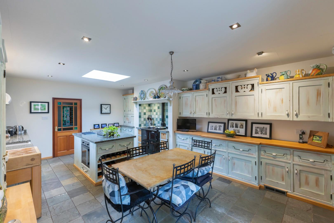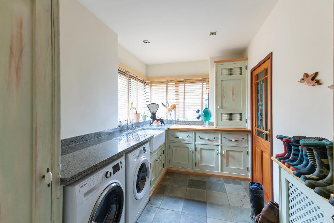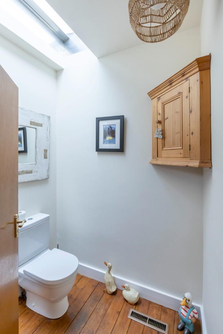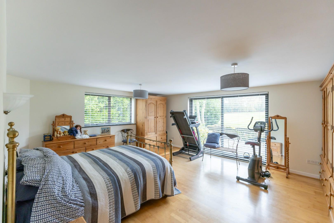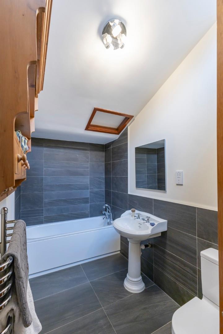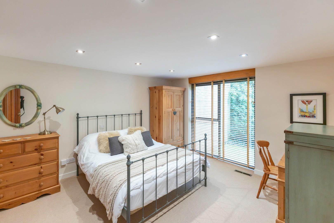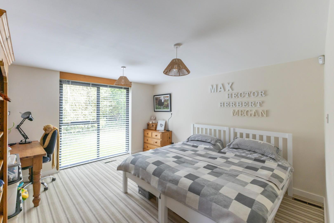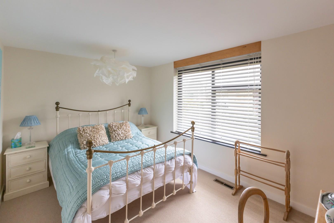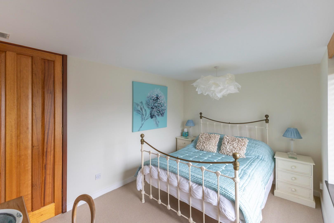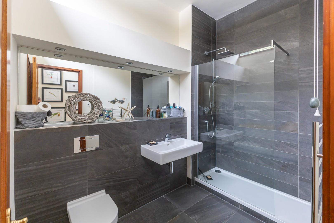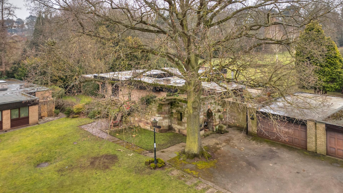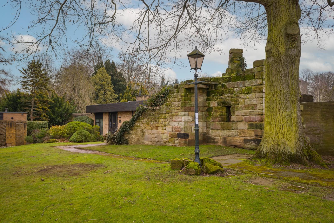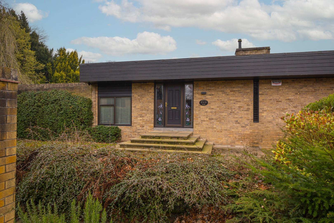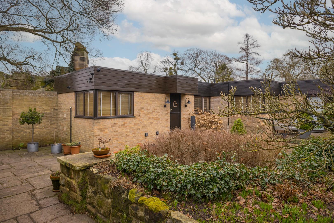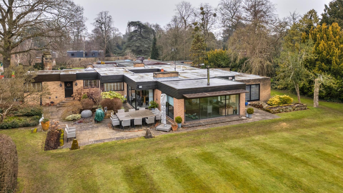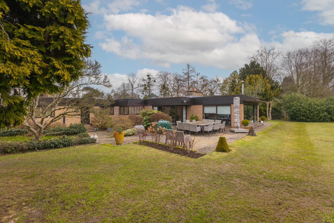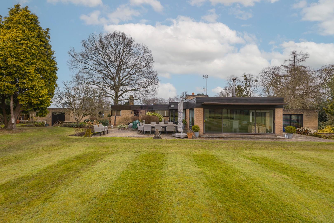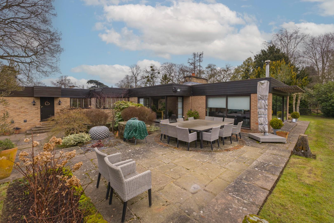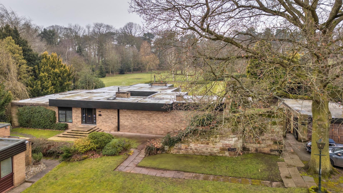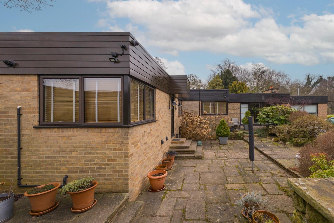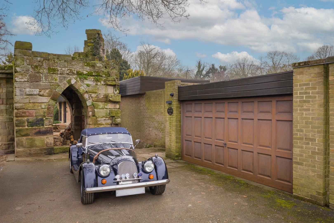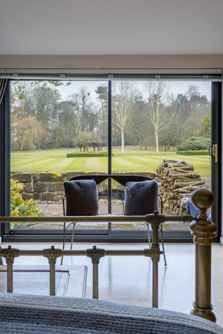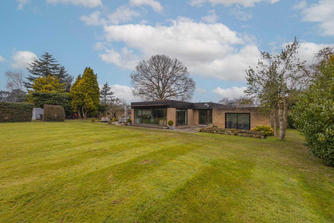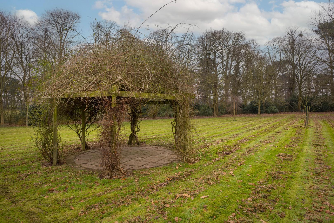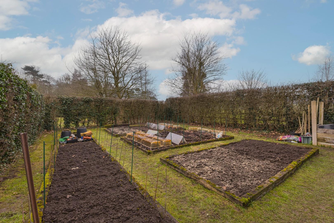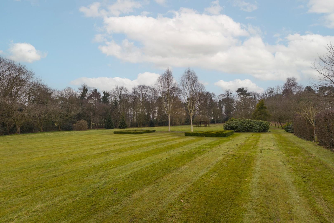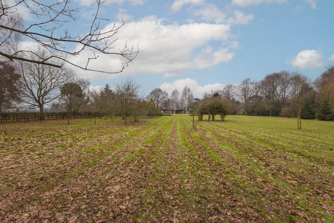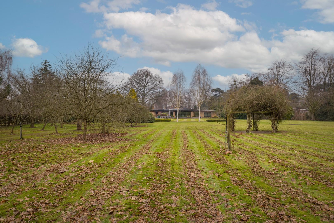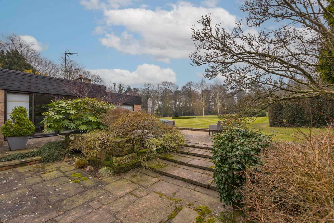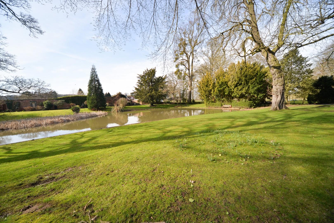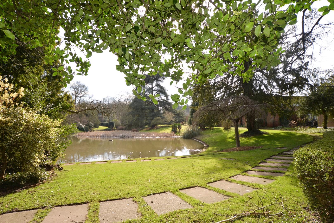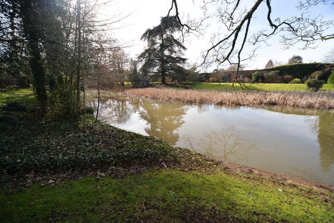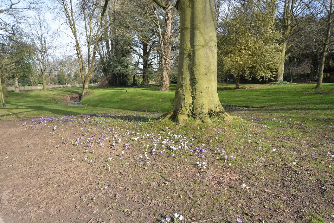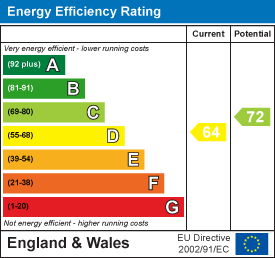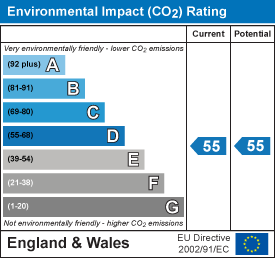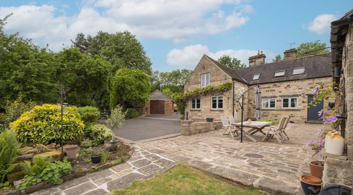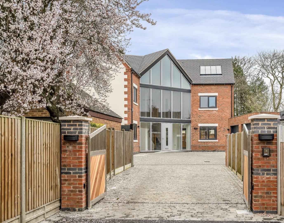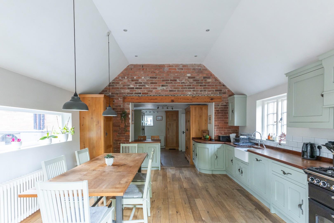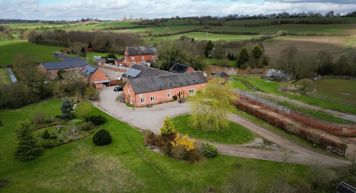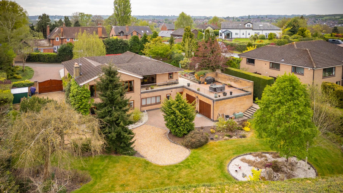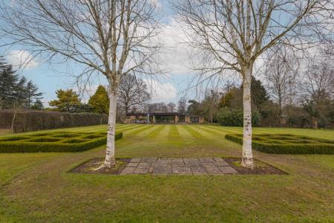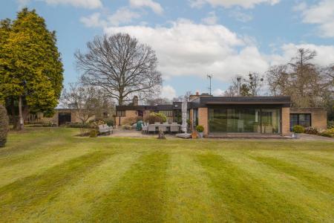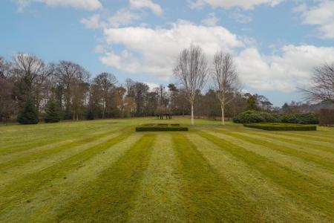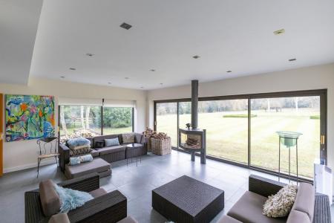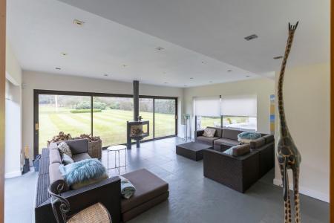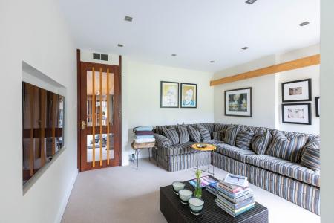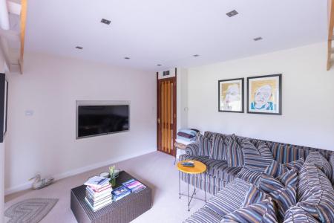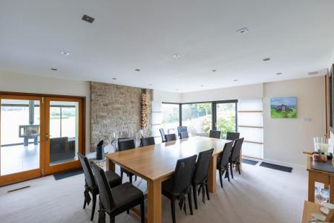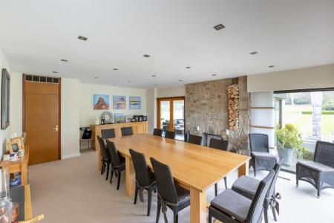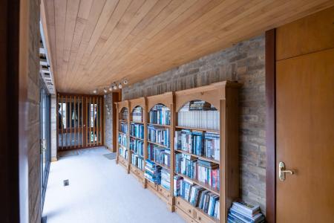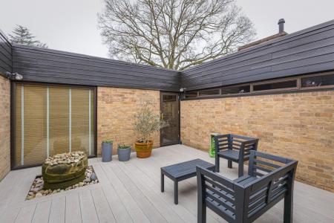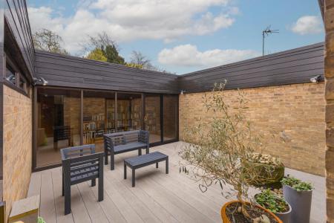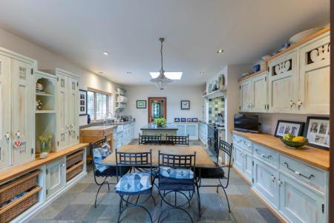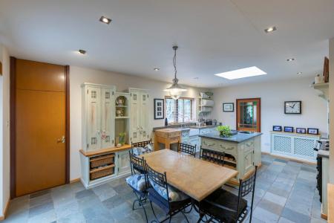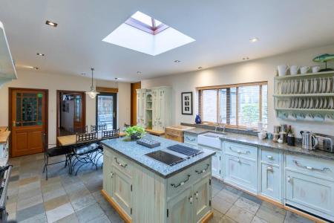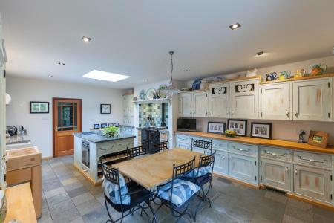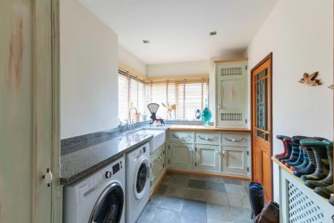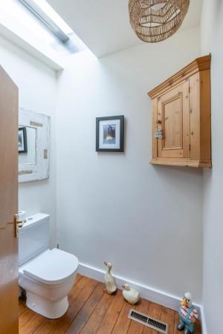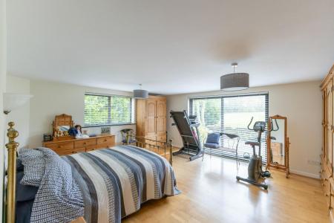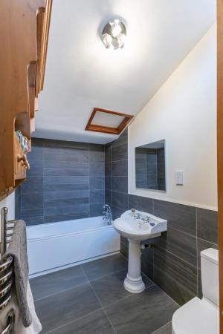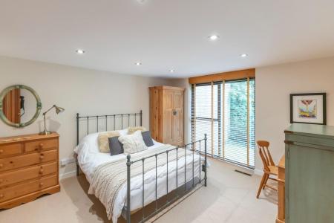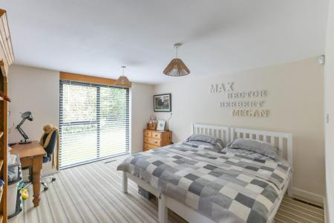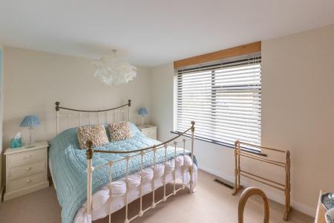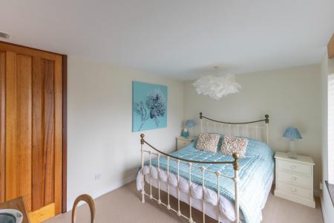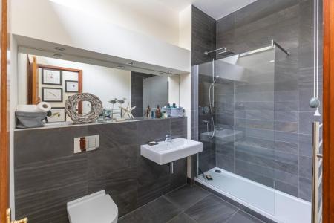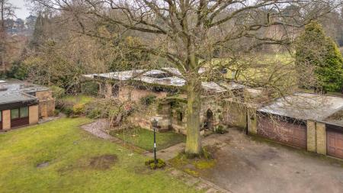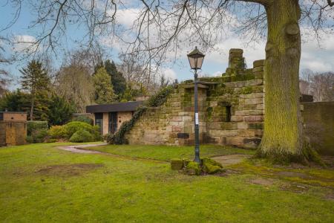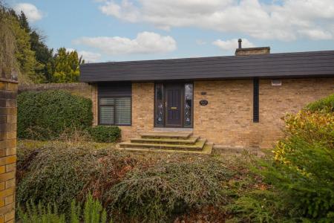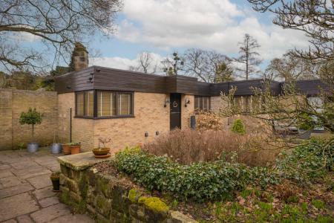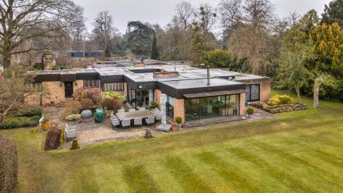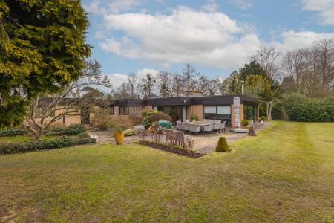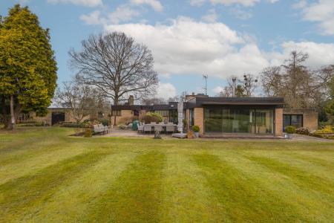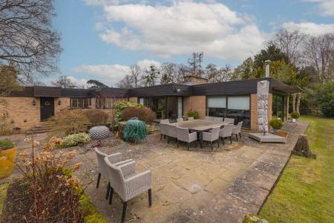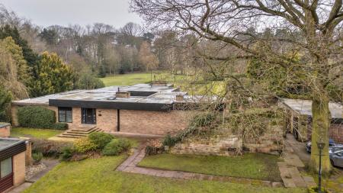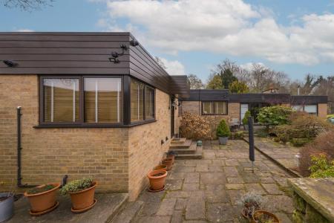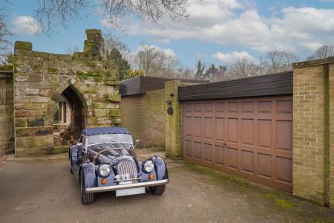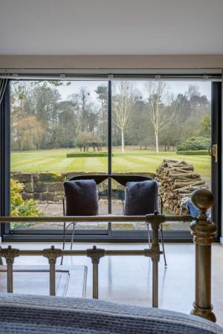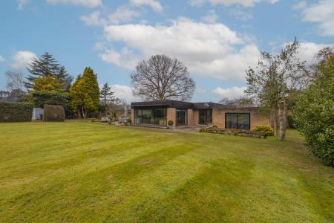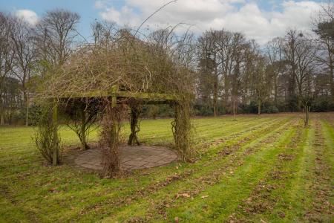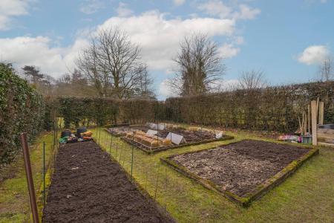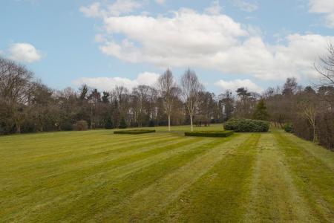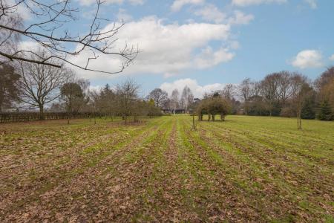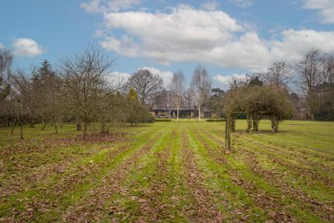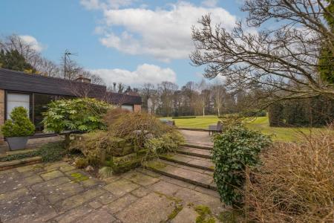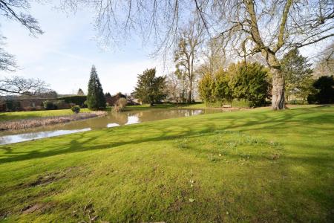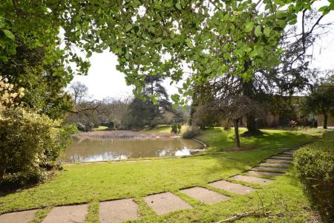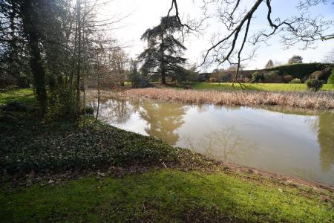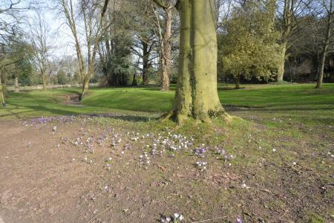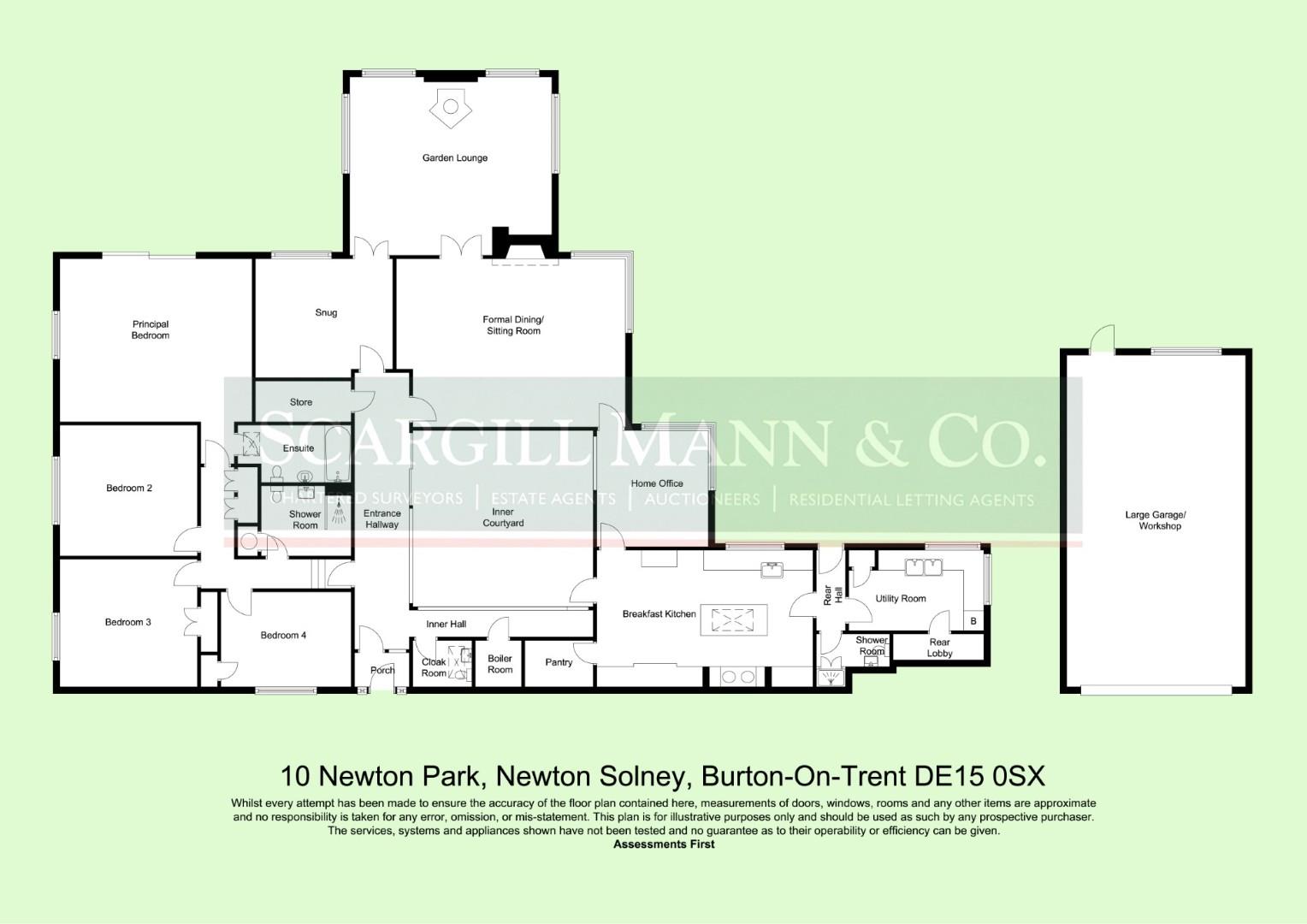- Exclusive and private parkland setting
- 2.5 acres or thereabouts of stunning private garden and grounds
- Contemporary single-storey residence
- Unique, flexible and spacious accommodation
- Three reception rooms plus home office
- Four double bedrooms & three bathrooms
- No upward chain
- Large garage
- South facing garden
- VIEWING ESSENTIAL
4 Bedroom Detached Bungalow for sale in Burton-On-Trent
GENERAL INFORMATION
THE PROPERTY
Enjoying a unique and favoured location within the exclusive Newton Park, Newton Solney, this delightful contemporary single-storey residence offers a superb blend of spacious accommodation and modern comforts. Built in the late 1960s and set in 2.5 acres of private gardens and grounds, the property has been thoughtfully designed to provide an inviting, functional, flexible living space, perfect for families or those seeking a tranquil retreat.
As you enter, you are greeted by a welcoming hallway that gracefully wraps around a central inner courtyard. Full-length glazed doors give access to the courtyard, which features a composite decking area ideal for enjoying a sheltered morning coffee. The elegant parquet flooring adds a touch of sophistication to the entrance, setting the tone for the rest of the home.
The property boasts three generous reception rooms, including a magnificent garden lounge with stunning views and access to the beautifully landscaped gardens and patio areas from three sides. A contemporary log burner enhances this space, creating a warm and inviting atmosphere for relaxation and entertaining on cooler days.
The property features a dining room or sitting room with an open fire set in a charming stone fire surround for more formal occasions. Patio doors lead directly into the garden, allowing for seamless indoor-outdoor living. Additionally, a cosy snug with a full-height glazed window offers a perfect spot to unwind while enjoying the picturesque views of the rear garden.
At the heart of the home lies a bespoke breakfast kitchen crafted by Mark Wilkinson. The kitchen cabinets have granite and oak worktops, a comprehensive range of base cupboards, and a central island unit, ideal for a cooking enthusiast. The presence of an Aga elevates the cooking experience and adds a touch of character to the space. A glass roof lantern further enriches the kitchen with natural light, creating a warm and welcoming environment. A walk-in pantry offers further storage.
Convenience is key, and the property offers a useful utility room with ample space for a washing machine and dryer, a storage cupboard for hoovers and ironing boards, and additional appliance space if required. There is also a gardener's shower room.
The property features a well-designed bedroom wing, where the generous principal bedroom awaits. This tranquil retreat boasts stunning views over the garden, with patio doors leading out into the garden. A luxurious en suite bathroom complements it with a bath with mixer taps having a shower attachment, hand wash basin, and WC.
There are three further double bedrooms with built-in wardrobes. Two look out to the side garden, and the fourth bedroom looks out to the front.
Completing the accommodation is the luxury family bathroom, which is superbly equipped with a large walk-in shower with a waterfall and handheld shower heads, a fitted WC, and a hand wash basin. The surrounds are attractively tiled. A linen storage cupboard also houses the domestic hot water and central heating boiler.
LIVING ACCOMMODATION
ENTRANCE PORCH
ENTRANCE HALLWAY
GUEST CLOAKROOM
GARDEN LOUNGE
FORMAL DINING/SITTING ROOM
COSY SNUG
HOME OFFICE
BREAKFAST KITCHEN
REAR LOBBY
UTILITY ROOM
GARDENERS SHOWER ROOM
BEDROOM WING
HALLWAY WITH FITTED WARDROBES
PRINCIPAL BEDROOM
LUXURY EN SUITE BATHROOM
BEDROOM TWO
BEDROOM THREE
BEDROOM FOUR
LUXURY BATHROOM
OUTSIDE
LARGE GARAGE
GARDENS AND GROUNDS
The property sits in a picturesque setting. To the front is a medieval stone archway, a lawn, and a drive leading to the large garage, which offers an electric car charging point and a personal access door into the rear garden.
The breathtaking garden wraps around the rear and one side of the property. This stunning space offers absolute privacy and a fantastic setting to unwind, entertain, or just garden. There are large mature trees, a vast expanse of lawn, beautiful mature shrubs, and a kitchen garden.
The patio and terraces allow ample space for garden furniture, including a sofa, table, chairs, and a bar-b-que.
Newton Parkland surrounding the development also offers beautiful, fully maintained gardens and a wonderful lake.
LOCATION
Newton Park is on the outskirts of Newton Solney village, which offers two public houses, a stunning church, an excellent primary school, a thriving village hall, and a public bus service to Burton upon Trent and Derby.
For those requiring car travel, good access to the A38 and A50 leads to the motorway network beyond, allowing travel to Birmingham, Nottingham, Lichfield, Derby, Leicester, and Stoke on Trent.
Train travel is available in the nearby village of Willington, giving access to Derby and Birmingham New Street, Derby with Midland Main Line, Cross Country Services available from Burton upon Trent and high-speed links to London's Euston Station from Lichfield Trent Valley.
Families looking for private schooling will find it available in the nearby village of Repton at Repton School and Prep, Derby High, and Derby Grammar.
Our Final Thoughts
This contemporary residence provides spacious, flexible family living with four well-proportioned bedrooms and three bathrooms. The thoughtful layout, the breathtaking garden, and the inviting reception areas make this property a truly exceptional find in the sought-after location in the village of Newton Solney. This home will impress whether you want to entertain guests or enjoy the private, peaceful surroundings.
AGENTS NOTE
There is a charge for the upkeep of Newton Parks' parkland of £1,820. This can be paid as 12 equal monthly payments if required. Potential buyers are reminded that Newton Park is in a conservation area.
TENURE
FREEHOLD - Our client advises us that the property is freehold. Should you proceed with the purchase of this property this must be verified by your solicitor.
COUNCIL TAX BAND
South Derbyshire District Council - Band G
CONSTRUCTION
Standard Brick Construction
CURRENT UTILITY SUPPLIERS
Gas
Electric
Oil
Water - Mains
Sewage - Mains
Broadband supplier
BROAD BAND SPEEDS
https://checker.ofcom.org.uk/en-gb/broadband-coverage
FLOOD DEFENCE
We advise all potential buyers to ensure they have read the environmental website regarding flood defence in the area.
https://www.gov.uk/check-long-term-flood-risk
https://www.gov.uk/government/organisations
/environment-agency
http://www.gov.uk/
SCHOOLS
https://www.staffordshire.gov.uk/Education/
Schoolsandcolleges/Find-a-school.aspx
https://www.derbyshire.gov.uk/education
/schools/school-places
ormal-area-school-search
/find-your-normal-area-school.aspx
http://www.derbyshire.gov.uk/
CONDITION OF SALE
These particulars are thought to be materially correct though their accuracy is not guaranteed and they do not form part of a contract. All measurements are estimates. All electrical and gas appliances included in these particulars have not been tested. We would strongly recommend that any intending purchaser should arrange for them to be tested by an independent expert prior to purchasing. No warranty or guarantee is given nor implied against any fixtures and fittings included in these sales particulars.
VIEWING
Strictly by appointment through Scargill Mann & Co (ACB/JLW 02/2025) A
Important Information
- This Council Tax band for this property is: G
Property Ref: 21035_33712428
Similar Properties
3 Bedroom House | £895,000
SCARGILL MANN ARE DELIGHTED TO OFFER FOR SALE THIS IMPRESSIVE STONE BUILT BARN CONVERSION SET IN APPROX 2.3 ACRES. THE P...
7 Bedroom House | Offers in region of £874,950
SCARGILL MANN & CO ARE DELIGHTED TO OFFER FOR SALE THIS IMPRESSIVE AND SUPERBLY EQUIPPED THREE-STOREY NEWLY CONSTRUCTED...
4 Bedroom Link Detached House | £850,000
Scargill Mann & Co is pleased to present this Grade II listed barn conversion located in the quiet village of Milton, on...
Lower Loxley, Uttoxeter, Staffordshire
5 Bedroom Detached House | £925,000
SCARGILL MANN & CO OFFER FOR SALE THIS DELIGHTFUL, CHARACTER-FULL, SPACIOUS BARN CONVERSION WITH A SUPERB ONE-BED ANNEX...
5 Bedroom Detached House | Offers in region of £1,250,000
SCARGILL MANN AND CO ARE THRILLED TO PRESENT THIS UNIQUE, INDIVIDUAL AND ARCHITECT-DESIGNED CONTEMPORARY HOME. FEATURING...
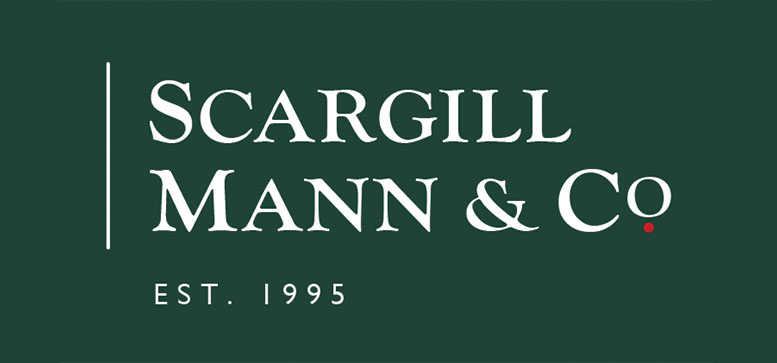
Scargill Mann & Co Residential Sales (Burton on Trent)
Eastern Avenue, Burton on Trent, Staffordshire, DE13 0AT
How much is your home worth?
Use our short form to request a valuation of your property.
Request a Valuation
