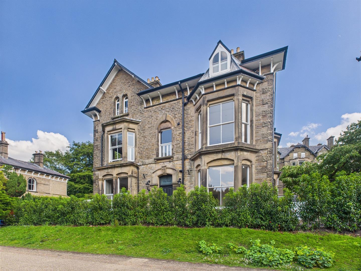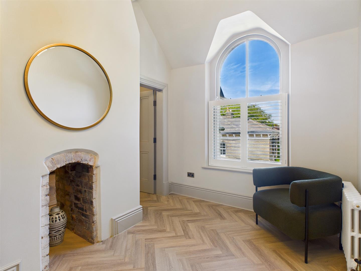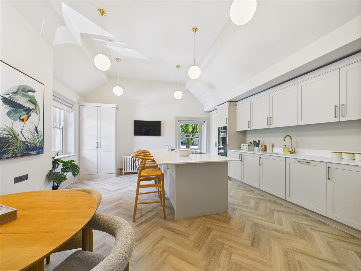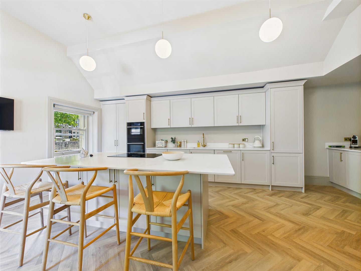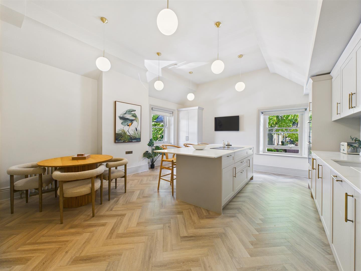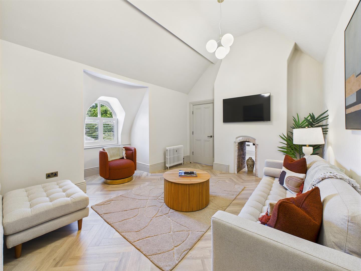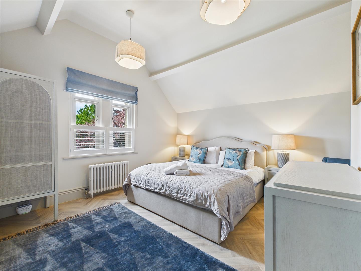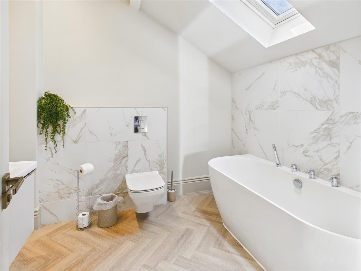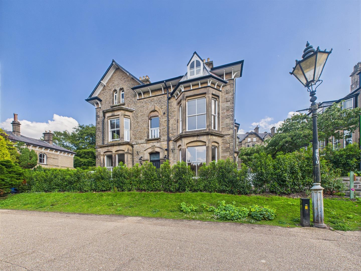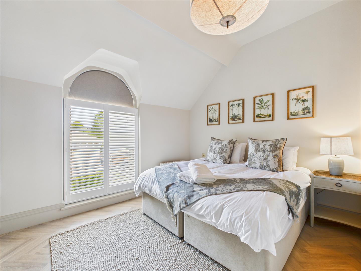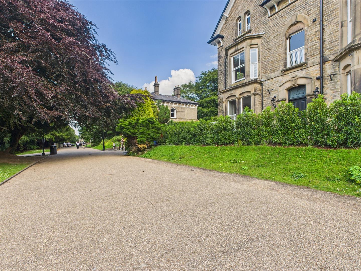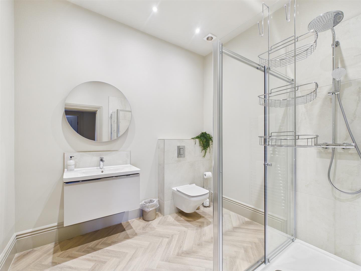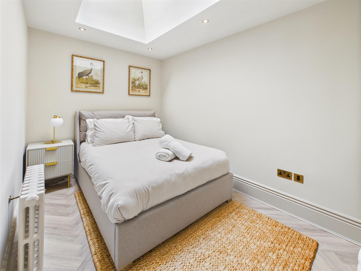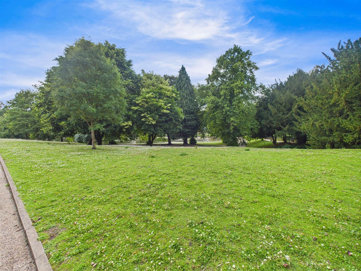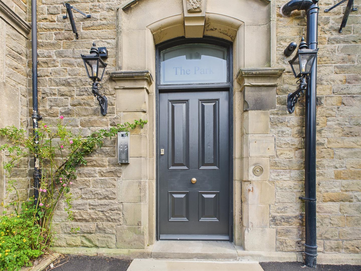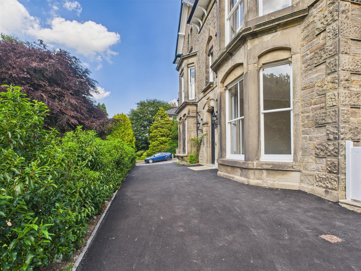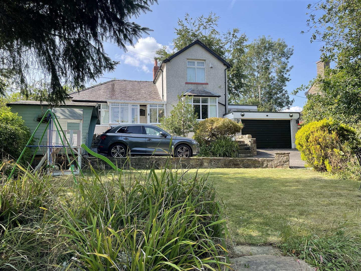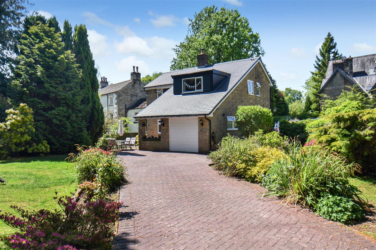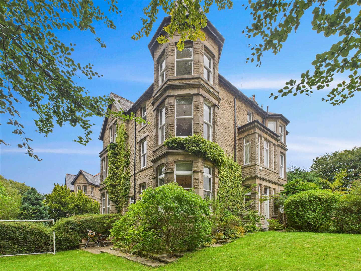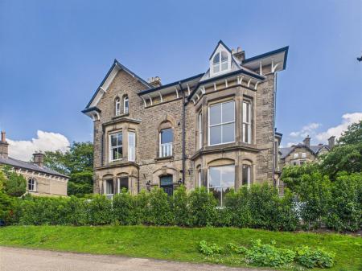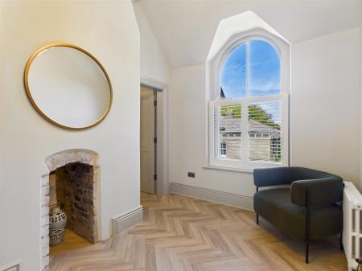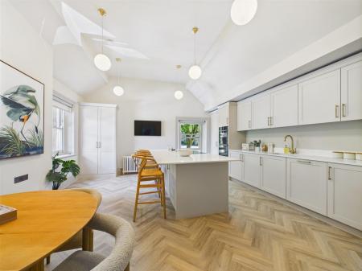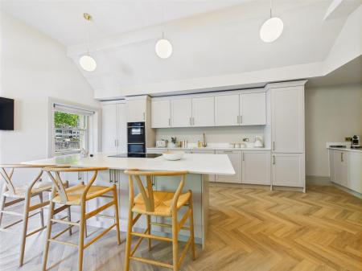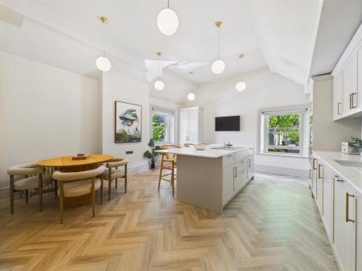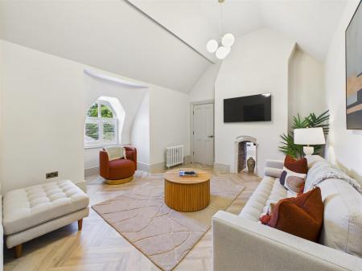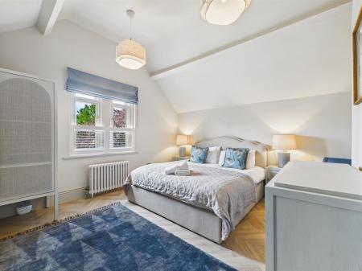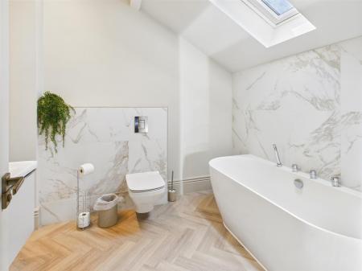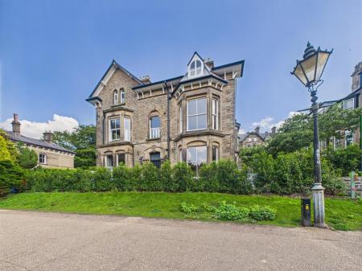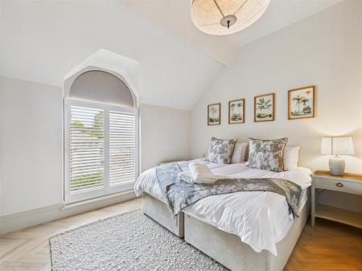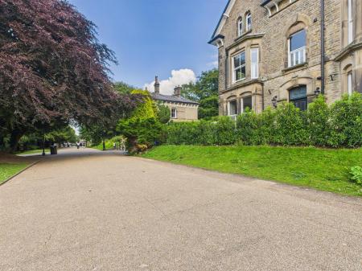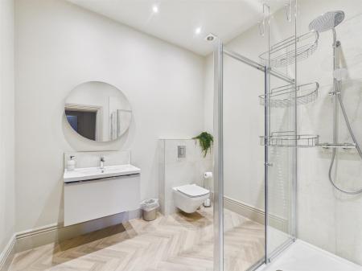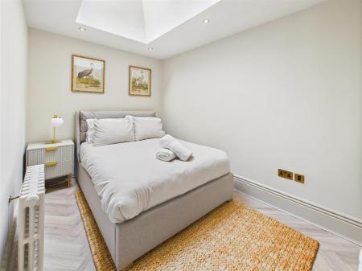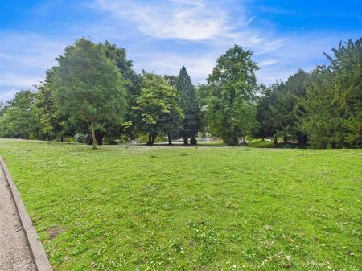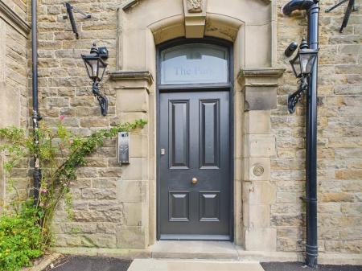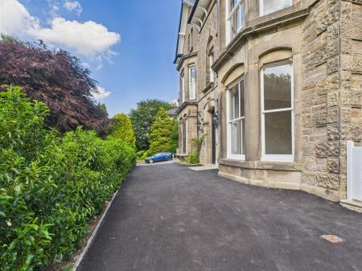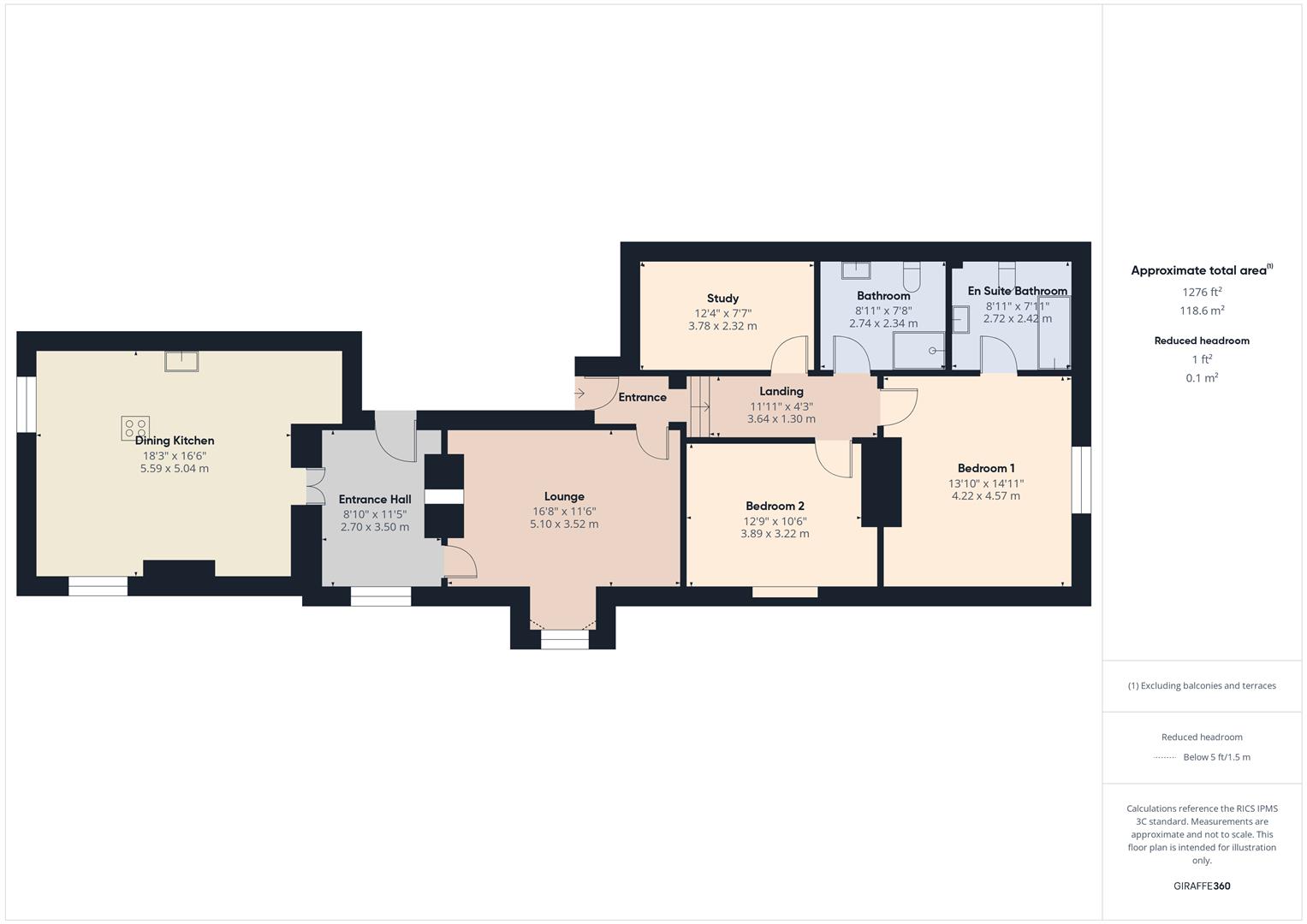3 Bedroom Flat for sale in Buxton
A delightful second floor apartment in this recently converted development overlooking The Pavilion Gardens. Superbly presented accommodation with three bedrooms, two bathrooms, a dining kitchen with quartz work surfaces and integrated appliances and a lounge. Well situated for the town centre, The Opera House and The Market Place. Viewing is highly recommended.
Directions By Car: - From our Buxton office turn right and turn left at the roundabout. Turn left into Water Street and proceed into The Square. At the junction, turn right into Hartington Road. Proceed along this road for a short while and turn right into Fountain Street where The Park, 12 Broad Walk can be found on the left.
Directions On Foot: - From our Buxton office turn left and turn immediately right into The Crescent. Proceed past The Old Hall and across the road into Broad Walk. The Park, number 12 can be found after a short while on the corner of Fountain Street on the left hand side.
Ground Floor -
Communal Entrance Vestibule -
Communal Entrance Hall - With decorative tiled flooring and staircase to upper floors.
First Floor -
Communal Landing - With access to Fountain Street/Hartington Road at the rear and with stairs to the second floor.
Second Floor -
Private Entrance Hall - Wood effect flooring and sash window.
Dining Kitchen - With wood effect flooring and sash windows to two sides. Fitted with a range of base and wall mounted cupboards including a central island and with quartz work surfaces, a breakfast bar and a range of integrated appliances.
Lounge - With arched sash window and wood effect flooring.
Entrance - Wood effect flooring.
Landing - Wood effect flooring.
Bedrom Three/Study - Wood effect flooring and Velux window.
Bedroom One - With original style radiator, arched sash window and wood effect flooring.
En Suite Bathroom - Fitted with a quality suite comprising bath with shower attachment, low level wc and wash basin. Double glazed loft window and wood effect flooring.
Bedroom Two - Wood effect flooring and double glazed loft window.
Shower Room - Fitted with a white suite comprising tiled and glazed cubicle with shower, low level wc and wash basin. Wood effect flooring and extractor.
Outside -
Communal Grounds - Communal grounds with lawns and pathways.
Allocated Parking - There is one allocated parking space.
Nb - Lease, ground rent and service charge details to be confirmed. EPC rating to be confirmed.
Property Ref: 58819_34067586
Similar Properties
Rowton Grange Road, Chapel-En-Le-Frith, High Peak
4 Bedroom Detached House | £550,000
A beautifully positioned and lovingly maintained four-bedroom, two-bathroom detached family home, built in the 1920s and...
5 Bedroom Detached House | £525,000
No. 1 Templemore was originally constructed circa 1925 and retains many original period features including the original...
3 Bedroom Detached House | £520,000
We are delighted to offer for sale this stunningly presented and appointed three bedroom detached family home set in an...
4 Bedroom Detached House | £563,500
This superb new build family home is presented to the very highest of standards, offering over 2,200 square feet of livi...
3 Bedroom Character Property | £565,000
We are delighted to bring to the market this impressive character property, standing proudly on a generous corner plot i...
5 Bedroom Terraced House | £595,000
Constructed in 1795 this superb Grade II listed character property is fabulously located in central Buxton overlooking T...

Mellors Estate Agents (Buxton)
1 Grove Parade, Buxton, Derbyshire, SK17 6AJ
How much is your home worth?
Use our short form to request a valuation of your property.
Request a Valuation
