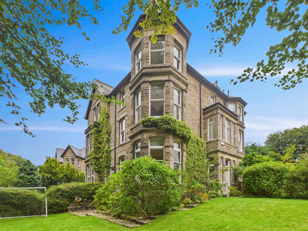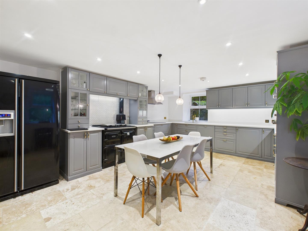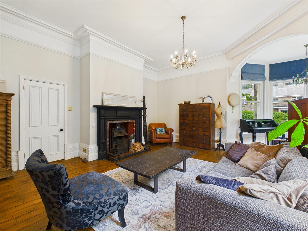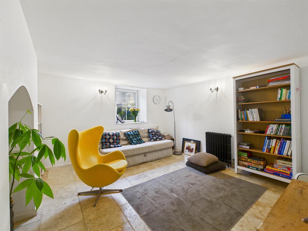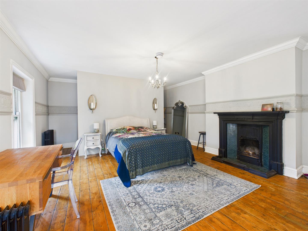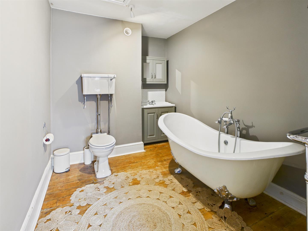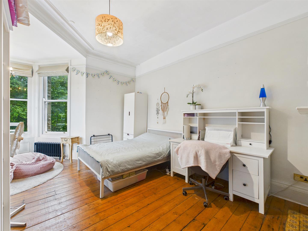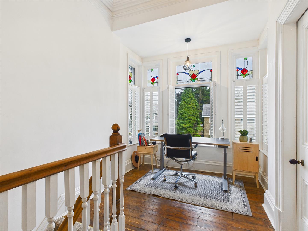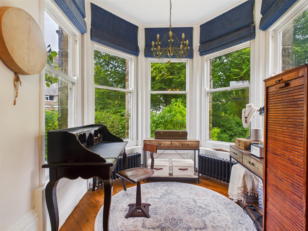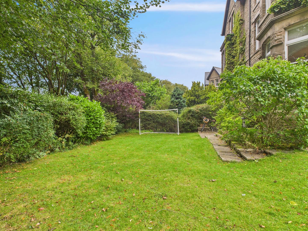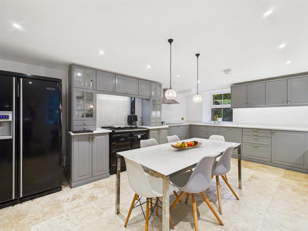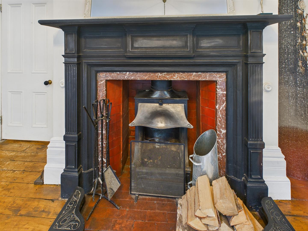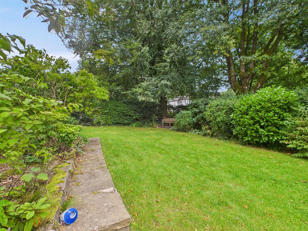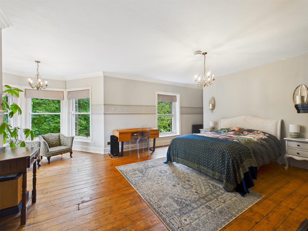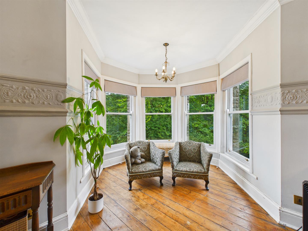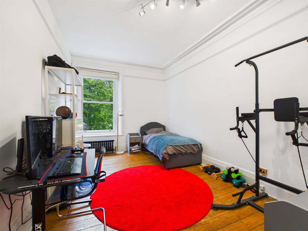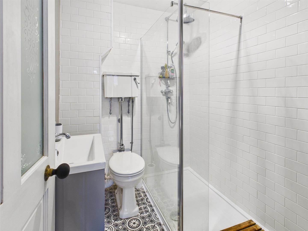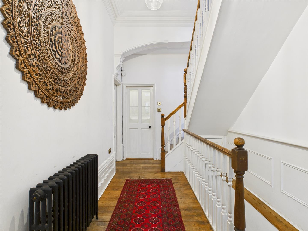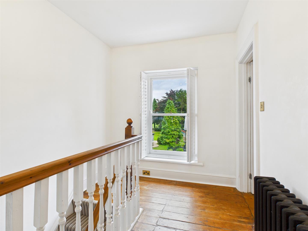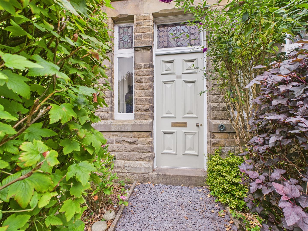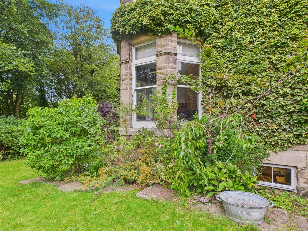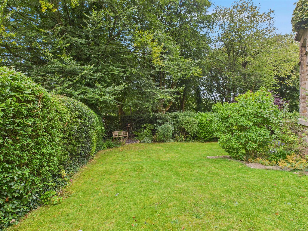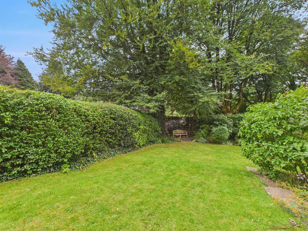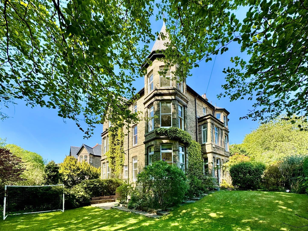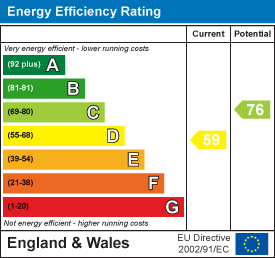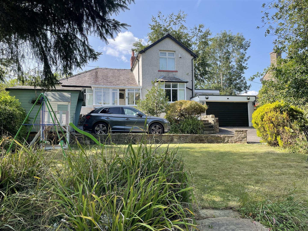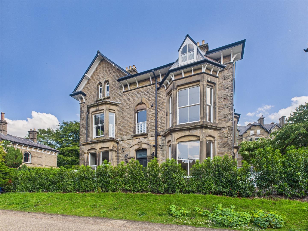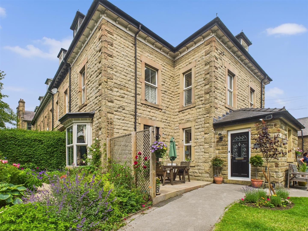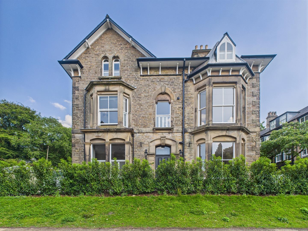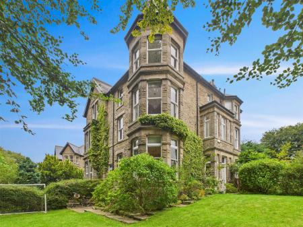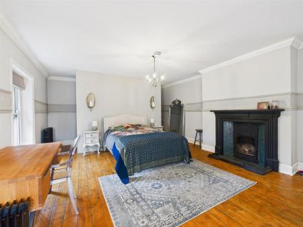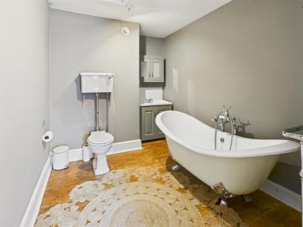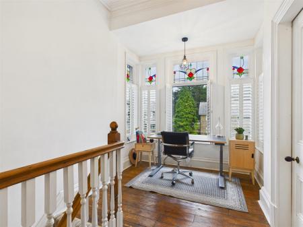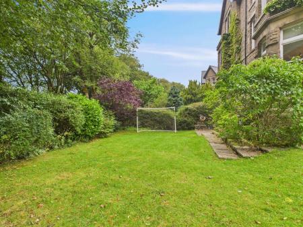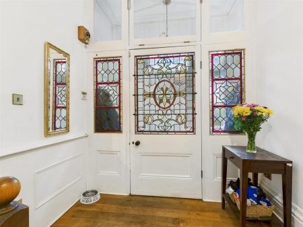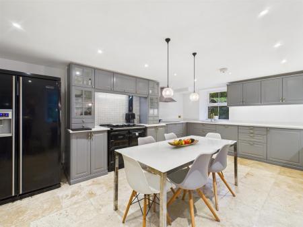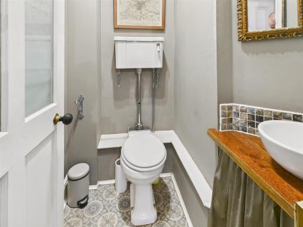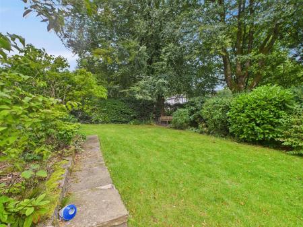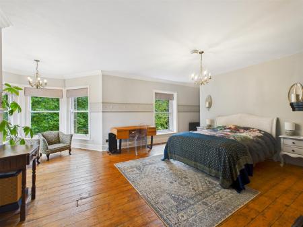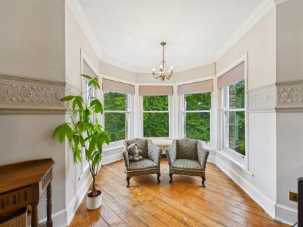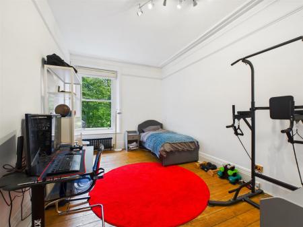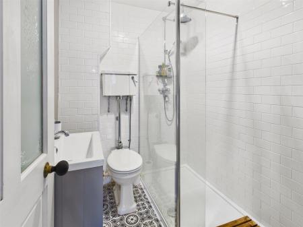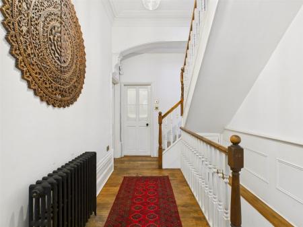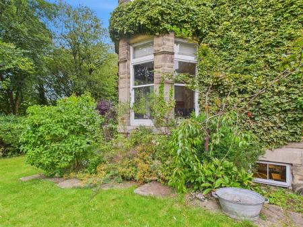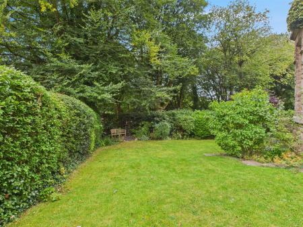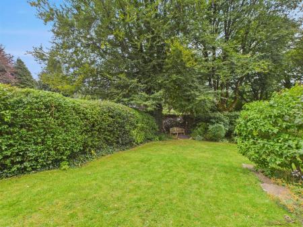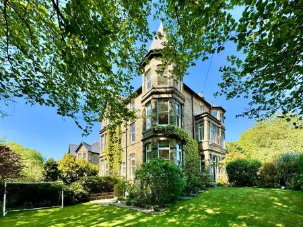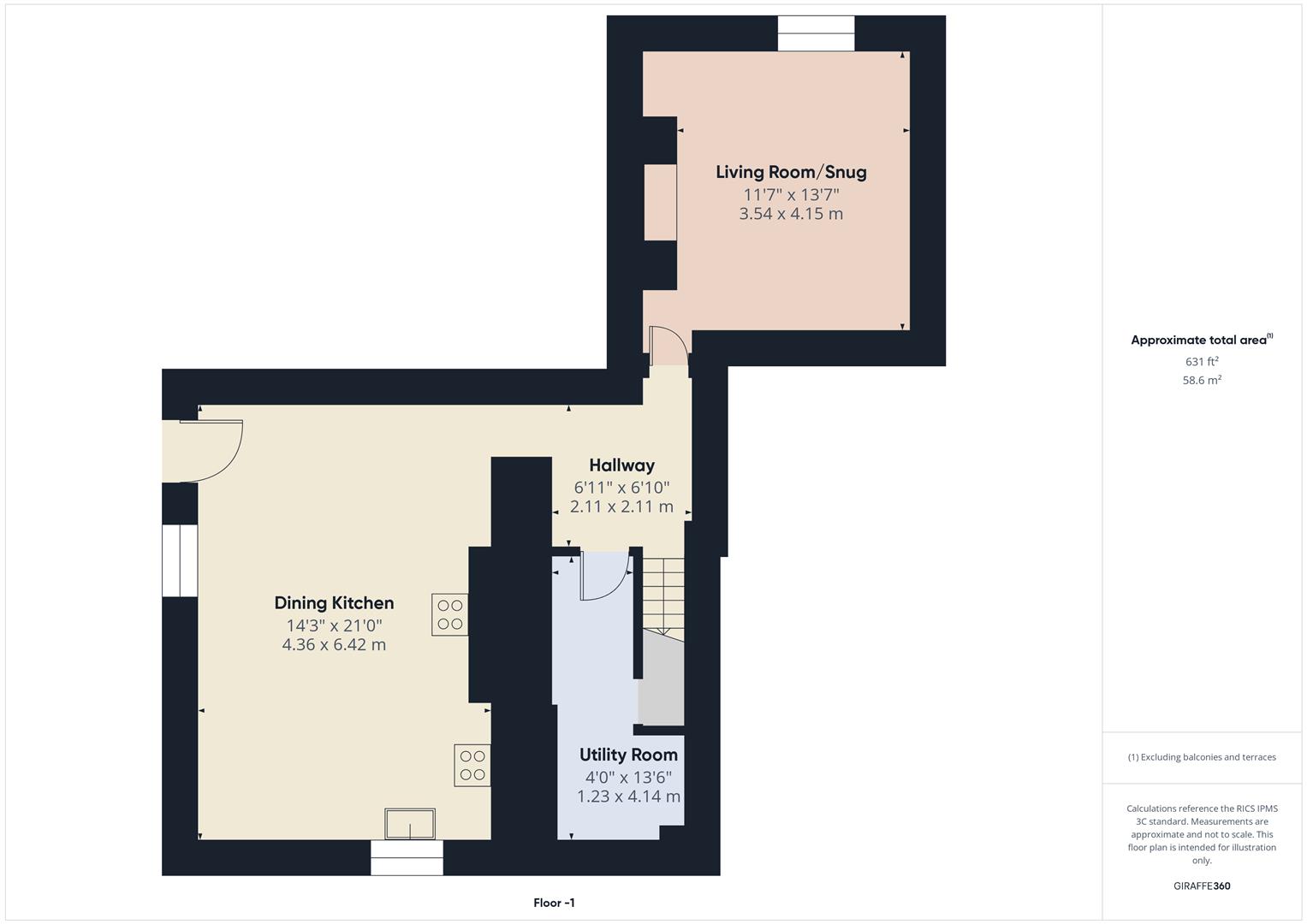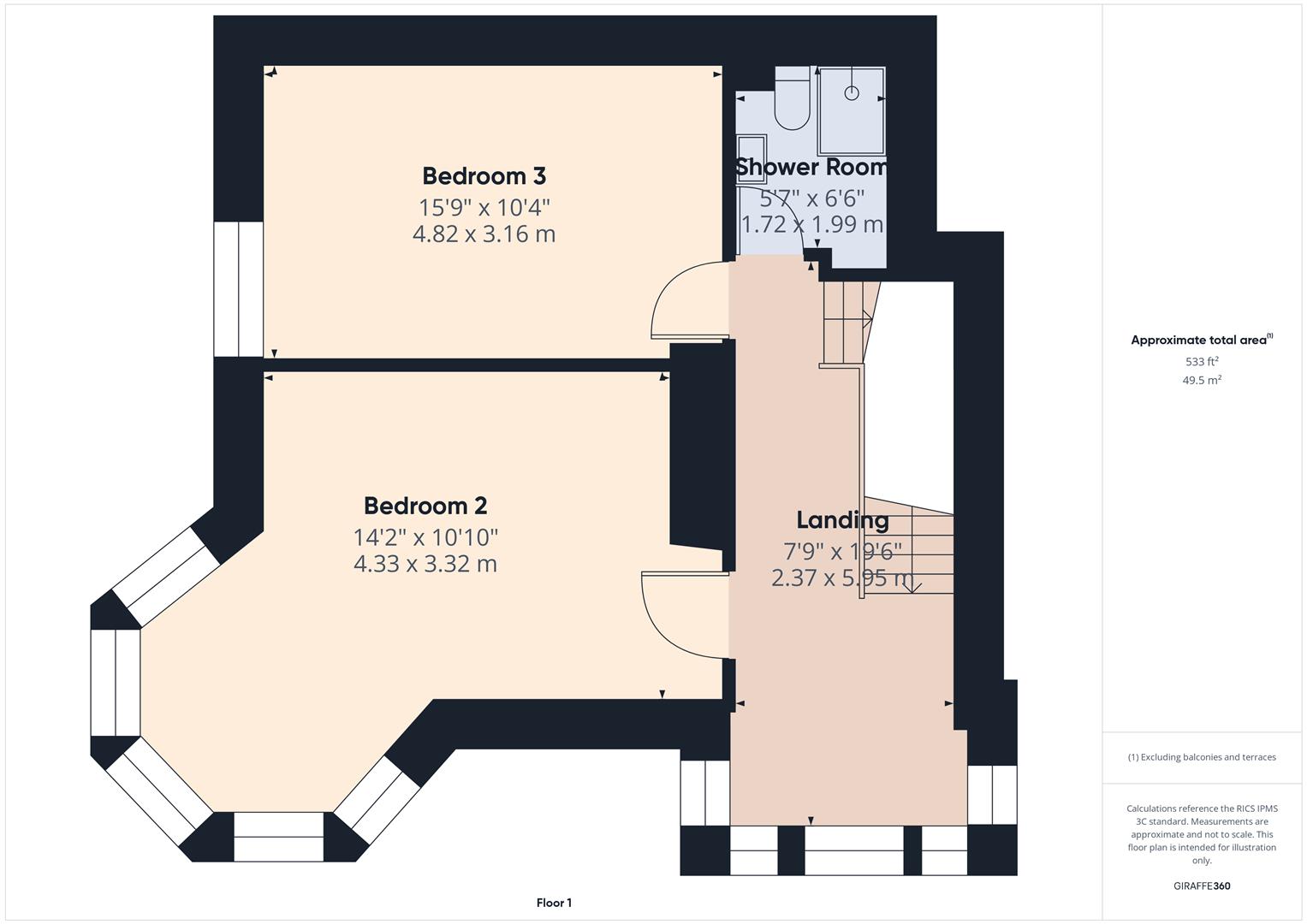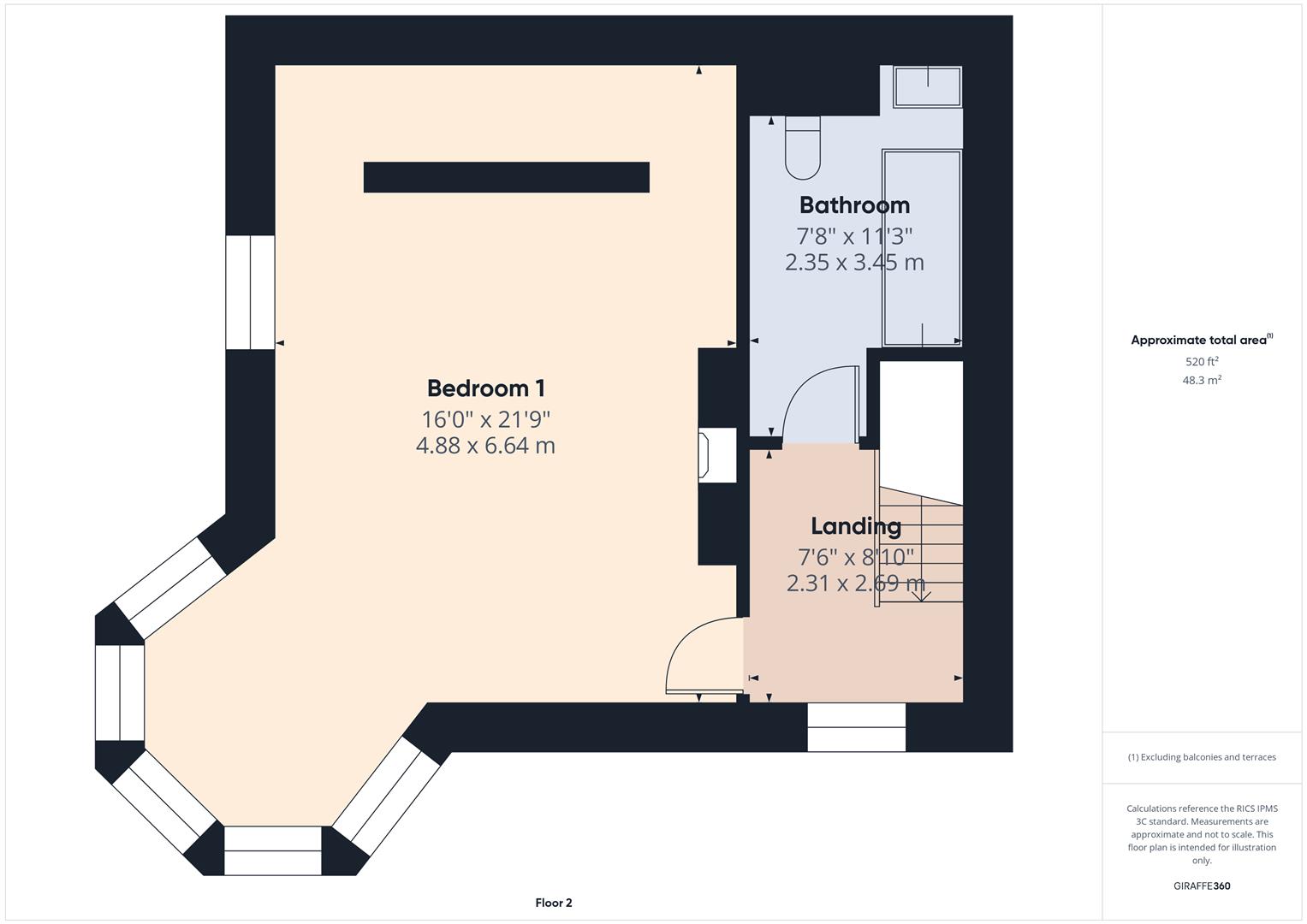3 Bedroom Character Property for sale in Buxton
We are delighted to bring to the market this impressive character property, standing proudly on a generous corner plot in one of Buxton's most sought-after residental locations.
This unique home is defined by its striking turret and offers exceptionally spacious and light living accommodation, with beautifully proportioned rooms and high ceilings. The property features three large bedrooms, two reception rooms including a gracious living room, and two stylishly apppointed bathrooms, all presented to high standards and offering 2216 square feet ( 205.9 sq metres ) of accomodation.
Blending period charm with modern quality, the kitchen and bathroom boast excellent fittings, while numerous original character features add warmth and individuality. Externally, the property enjoys well screened lawned gardens, a detached garage and off-road parking.
With gas fired central heating and hot water, this home is not only beautifully presented but also practical. Ideally positioned, it is adjacant to both junior and community schools, with open countryside across the road. The town centre is within easy walking distance.
This is a rare opportunity to acquire a home of such scale and character - early viewing is highly recommended to fully appreciate all it has to offer.
Directions - From our Buxton office bear left and proceed up Terrace Road and across the Market Place to the London Road traffic lights. Bear second right into Green Lane and follow the road for a while and No. 44 will be seen on the right hand side.
Ground Floor -
Entrance Porch - 2.59m x 1.17m (8'6" x 3'10") - With tiled flooring and numerous feature stained glass windows. Door leading to the entrance hall.
Entrance Hall - 5.03m x 2.36m (16'6" x 7'9") - With stripped oak wooden flooring, Victorian style radiator and stairs to first floor.
Cloakroom - 1.57m x 1.07m (5'2" x 3'6") - With high level W.C., wall mounted washbasin and extractor fan.
Lounge - 6.60m x 4.80m plus feature bay (21'7" x 15'8" plus - With stripped wooden flooring, a cast iron decorative fireplace surround and mantelpiece over with recessed tiled fireplace, open grate and tiled hearth. Three Victorian style radiators, ceiling cornice, a feature bay window/turret looking out to the gardens and two further windows to side.
Lower Ground Floor -
Hallway - 2.11m|" x 2.08m (6'11|" x 6'10") - With tiled flooring.
Dining/Kitchen - 6.40m x 4.34m (21'0" x 14'3") - Fitted with an high quality range of base and eye level units topped with solid quartz work surfaces, incorporating a stainless steel sink and induction hob with extractor above. Includes integrated dishwasher, fan oven and microwave, complemented by a gas-fired Rayburn and American-style fridge/freezer. Finished with a Victorian-style radiator, travertine stone tiled flooring and two uPVC double-glazed windows with door opening into the garden.
Utility Room - 4.11m x 1.22m (13'6" x 4'0") - With space and plumbing for a washing machine, space for a tumble dryer, built-in shelving and extractor fan.
Living Room/Snug - 4.14m x 3.53m (13'7" x 11'7") - With recessed fireplace, tiled flooring, two wall light points, Victorian style radiator and frosted uPVC sealed unit double glazed window.
First Floor -
Landing - 5.94m x 2.36m (19'6" x 7'9") - With stripped wooden flooring, Victorian style radiator and sash window to front.
Bedroom Two - 4.32m x 3.30m (14'2" x 10'10") - With stripped wooden flooring, sash window to side and feature bay window/turret. Feature cast iron fireplace surround with cast iron grate and open hearth, decorative tiling and mirrored shelving above.
Bedroom Three - 4.80m x 3.15m (15'9" x 10'4") - With stripped wooden flooring, Victorian style radiator and sash window to side.
Shower Room - 1.98m x 1.70m (6'6" x 5'7") - With a fully glazed and tiled shower cubicle and rainfall shower, high level w.c. and vanity washbasin with storage below. Extractor fan, half tiled, Victorian style radiator and heated towel rail.
Second Floor -
Landing - 2.69m x 2.29m (8'10" x 7'6") - With stripped wooden flooring, Victorian style radiator and sash windows to front.
Bedroom One - 6.63m x 4.88m plus bay (21'9" x 16'0" plus bay) - With stripped wooden flooring, two Victorian-style radiators, a feature cast iron fireplace with mantlepiece over, tiled inset and hearth with open grate. Sash window to side and feature bay window/turret. Built-in hidden range of wardrobes, shelving and hanging spaces.
Bathroom - 3.43m x 2.34m (11'3" x 7'8") - With a free standing claw foot bath with Victorian-style shower fitting, high level W.C., and vanity washbasin with storage below. Victorian-style radiator and heated towel rail. Ceiling access to large loft storage.
Outside -
Gardens - There are substantial lawned gardens to two sides, which are well shielded, with mature hedgerows, shrubs and trees etc.
Garage - There is a single garage and driveway suitable for the off-road parking of two vehicles.
Property Ref: 58819_34145677
Similar Properties
4 Bedroom Detached House | £563,500
This superb new build family home is presented to the very highest of standards, offering over 2,200 square feet of livi...
Rowton Grange Road, Chapel-En-Le-Frith, High Peak
4 Bedroom Detached House | £550,000
A beautifully positioned and lovingly maintained four-bedroom, two-bathroom detached family home, built in the 1920s and...
The Park Apartments, Broad Walk, Buxton
3 Bedroom Flat | £550,000
A delightful second floor apartment in this recently converted development overlooking The Pavilion Gardens. Superbly pr...
5 Bedroom Terraced House | £595,000
Constructed in 1795 this superb Grade II listed character property is fabulously located in central Buxton overlooking T...
6 Bedroom End of Terrace House | £599,950
Centrally situated for the town centre and it's many amenities, we are delighted to offer for sale a substantial six bed...
The Park Apartments, Broad Walk, Buxton
2 Bedroom Flat | £600,000
A most impressive first floor apartment in this recently converted development known as The Park. Presented to the highe...

Mellors Estate Agents (Buxton)
1 Grove Parade, Buxton, Derbyshire, SK17 6AJ
How much is your home worth?
Use our short form to request a valuation of your property.
Request a Valuation
