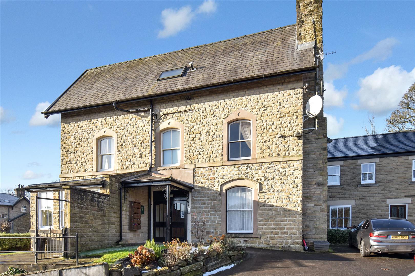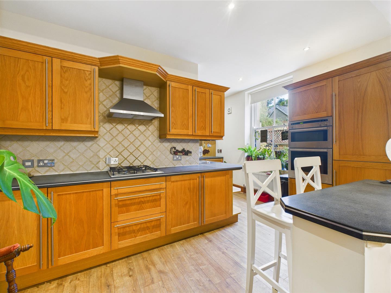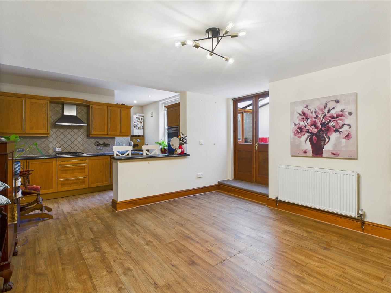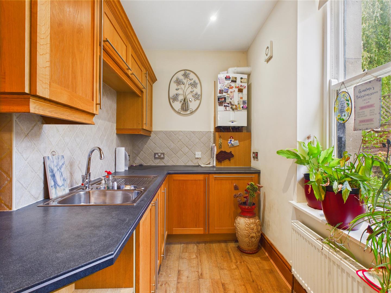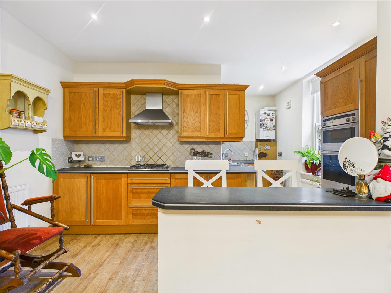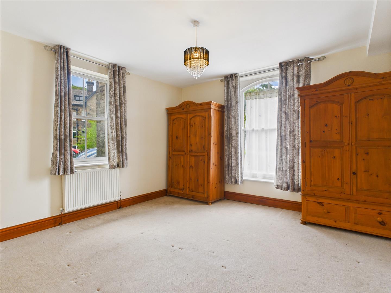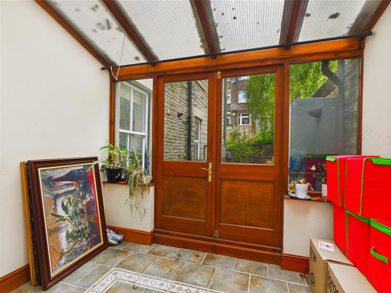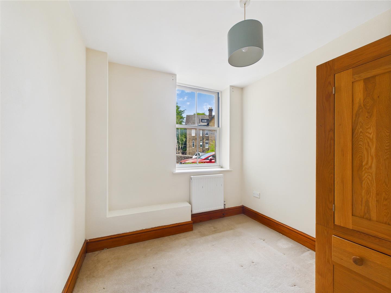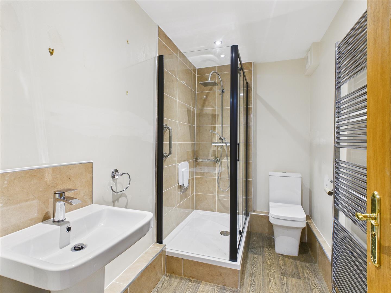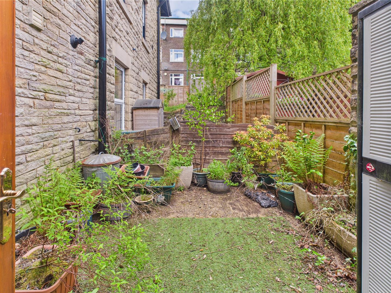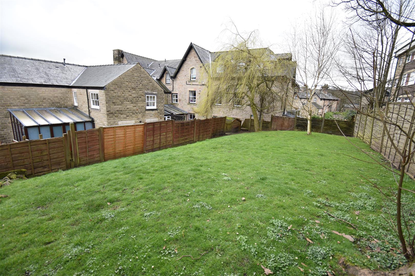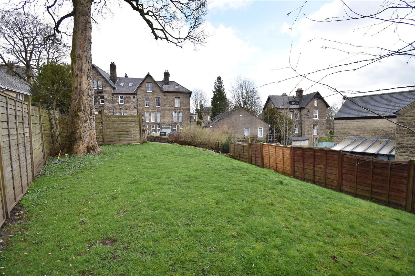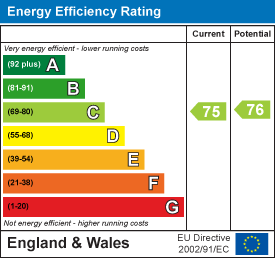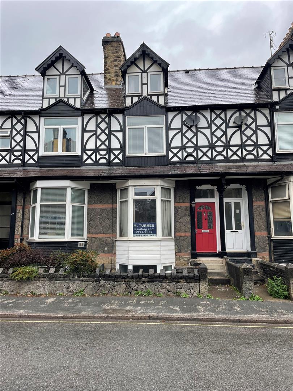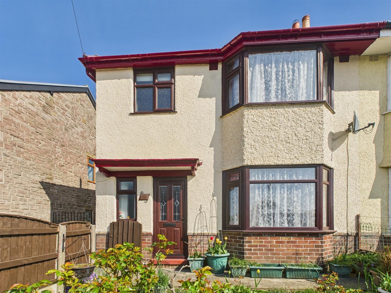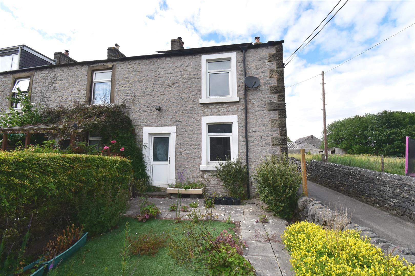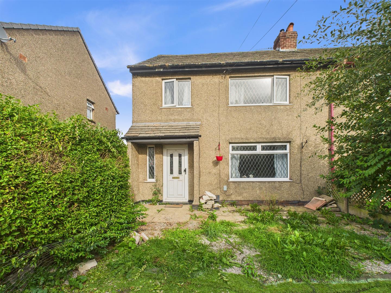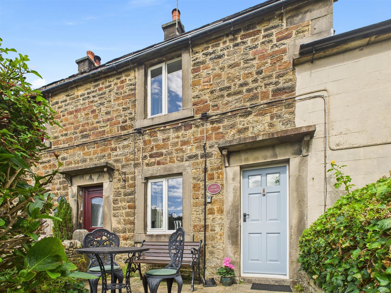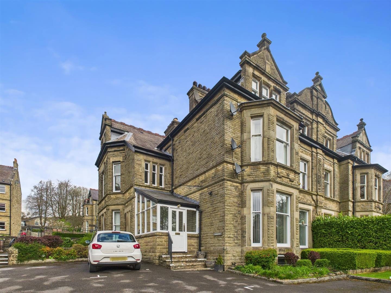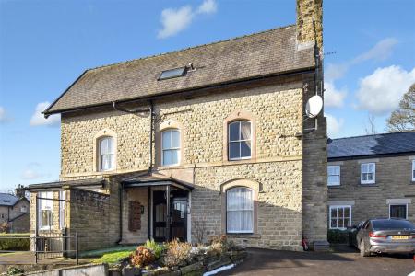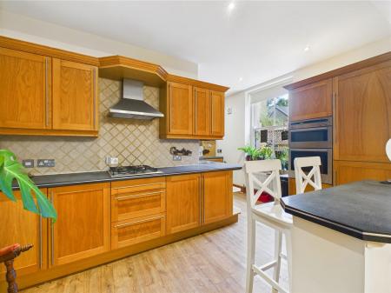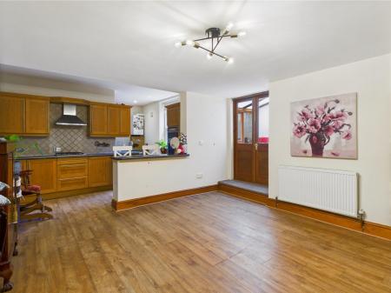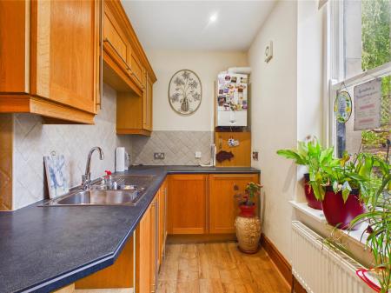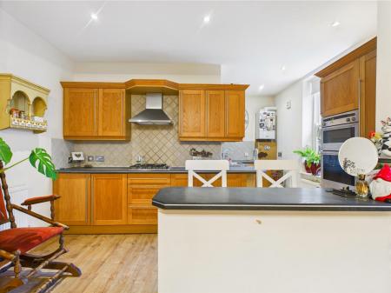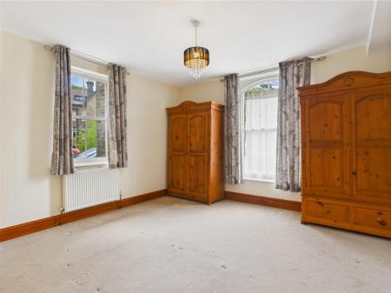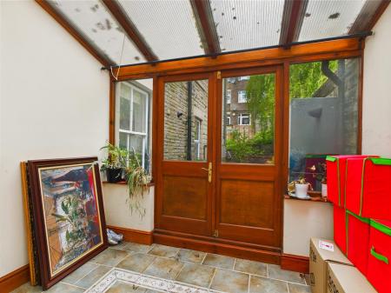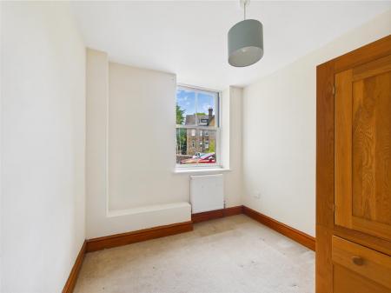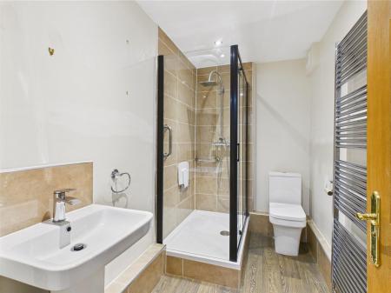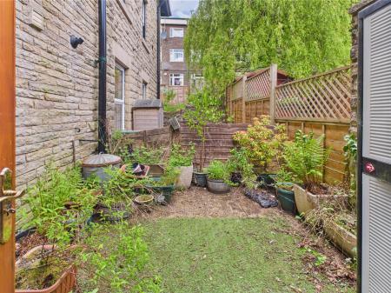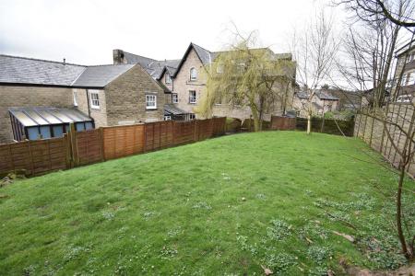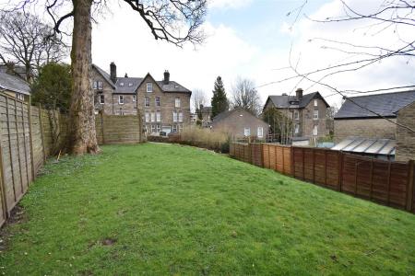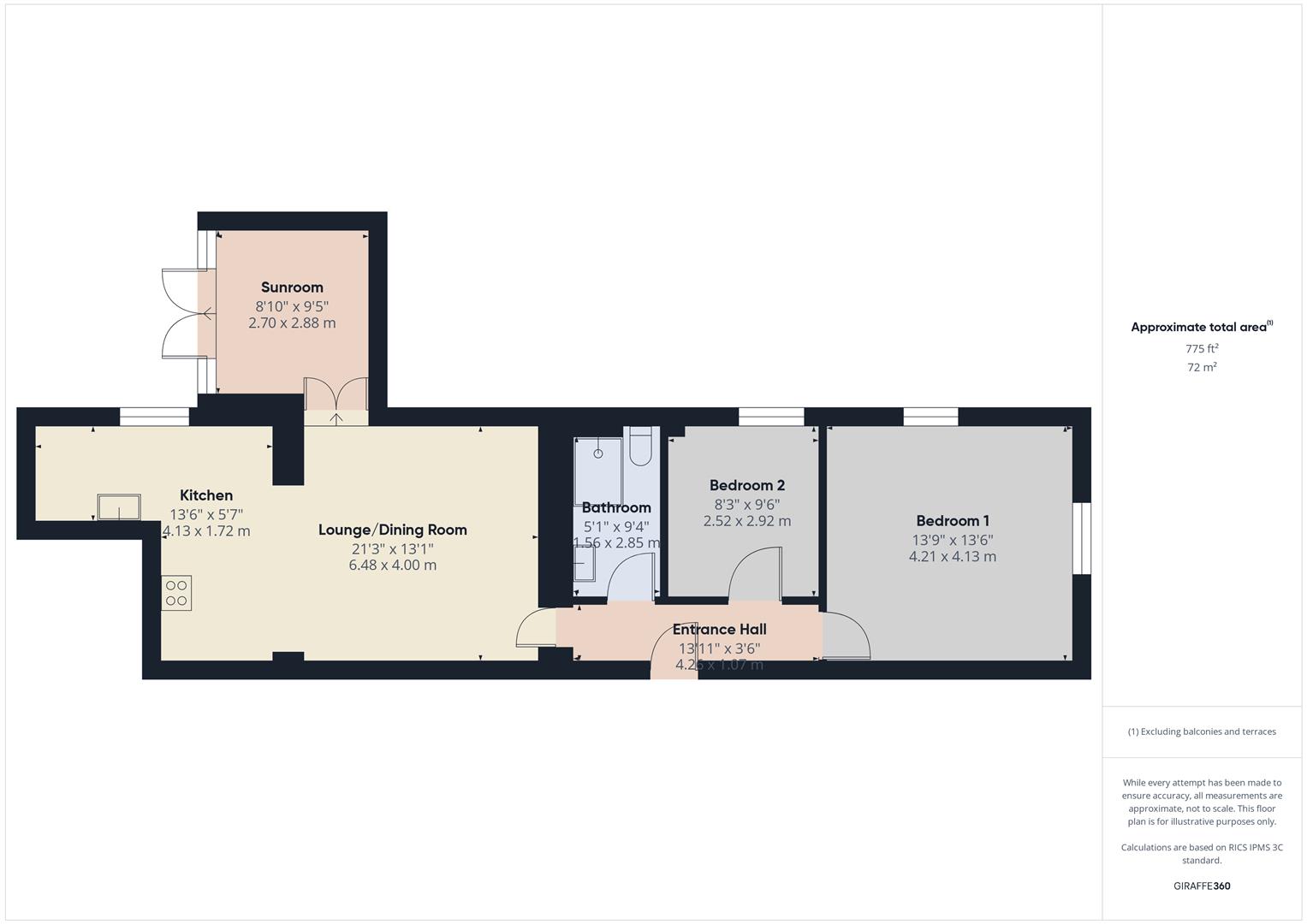2 Bedroom Flat for sale in Buxton
A well presented and very well situated two bedroom ground floor apartment within easy walking distance of the Buxton Opera House, Pavilion Gardens and the town centre with its many amenities. With excellent quality fittings to the kitchen and shower room and benefitting from combi gas fired central heating throughout. With allocated off road parking, sun room and outside decked seating area. A viewing is highly recommended. No onward chain.
Directions - From our Buxton office bear right and turn left at the roundabout. Follow the road as it bears to the right up Manchester Road , turning first right into Marlborough Road. At the junction with Devonshire Road turn left and Devonshire Hall will be seen immediately on the right hand side.
Ground Floor -
Communal Entrance Hall - With lift and stairs to upper floors and access to the lower ground floor.
Entrance Hall - 4.24m x 1.07m (13'11" x 3'6") - With wood effect laminate flooring and double radiator.
Lounge/Dining Room - 6.48m x 3.99m (21'3" x 13'1") - With wood effect laminiate flooring, two single radiators and open plan through into the kitchen area.
Kitchen - 4.11m x 1.70m (13'6" x 5'7") - Fitted with an excellent quality range of base and eye level units and working surfaces, incorporating a one and a half bowl stainless steel single drainer sink unit with tiled splashbacks. With integrated Neff oven, integrated stainless steel four ring hob with stainless steel extractor over. With integrated dishwasher, integrated washing machine and integrated fridge/freezer. Single radiator, breakfast bar and sash window to side. With wall mounted Worcester combination central heating and hot water boiler and extractor fan.
Sun Room - 2.69m x 2.87m (8'10" x 9'5") - With tiled flooring, single radiator, two wall light points and glazed door and windows leading out to the decked seating area.
Bedroom One - 4.19m x 4.11m (13'9" x 13'6") - With sealed unit double glazed window, sash window and double radiator.
Bedroom Two - 2.90m x 2.51m (9'6" x 8'3") - With sealed unit double glazed sash window to rear. Double radiator.
Shower Room - With a tiled and glazed double shower unit and rainfall shower, pedestal wash basin and low level wc. Extractor fan and stainless steel heated towel rail.
Outside -
Garden And Parking - To the rear of the apartment there is a decked patio seating area off the sun room. There is an allocated off road parking space and communal lawned garden to the rear of the property.
Property Ref: 58819_33943571
Similar Properties
5 Bedroom Terraced House | £185,000
A centrally located, versatile, four/five bedroom property with accommodation over four levels. Benefitting from combi g...
3 Bedroom Semi-Detached House | Offers Over £185,000
A well situated and presented three bedroom, semi detached family home, benefitting from combi gas fired central heating...
3 Bedroom Terraced House | £185,000
A very well presented spacious three bedroomed cottage property in a delightful location on the edge of the town. Benefi...
3 Bedroom Semi-Detached House | £189,000
Situated in a cul-de-sac location, we are delighted to offer for sale this very well presented three bedroom semi-detach...
Church Street, Longnor, Buxton
1 Bedroom Cottage | £189,950
An immaculately and superbly presented one bedroom cottage situated within the heart of the village of Longnor. Benefitt...
2 Bedroom Flat | £199,950
We are delighted to offer for sale this spacious two bedroom, two bathroom second floor apartment in this highly popular...

Mellors Estate Agents (Buxton)
1 Grove Parade, Buxton, Derbyshire, SK17 6AJ
How much is your home worth?
Use our short form to request a valuation of your property.
Request a Valuation
