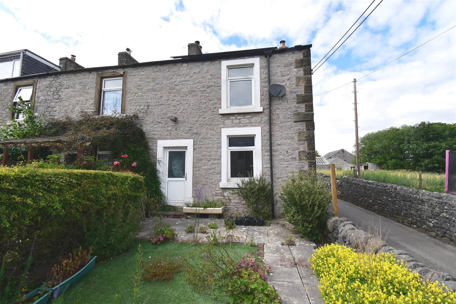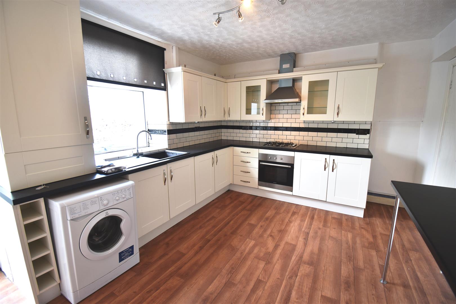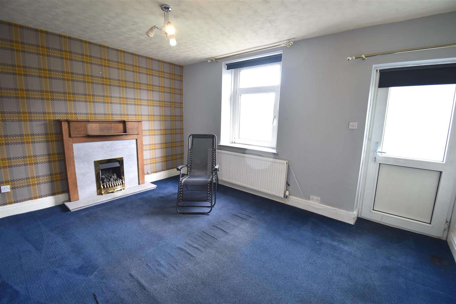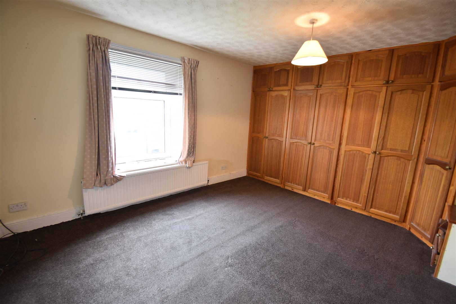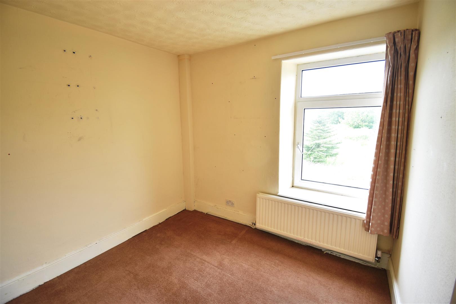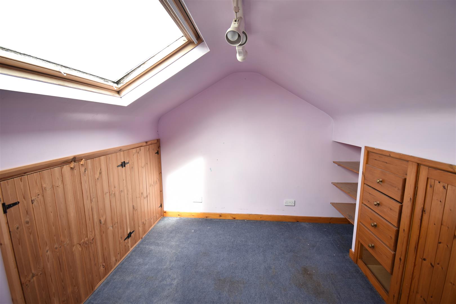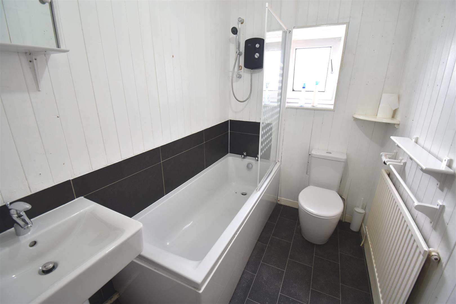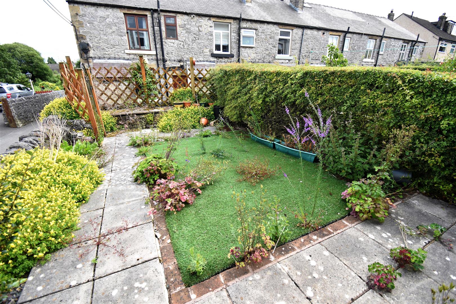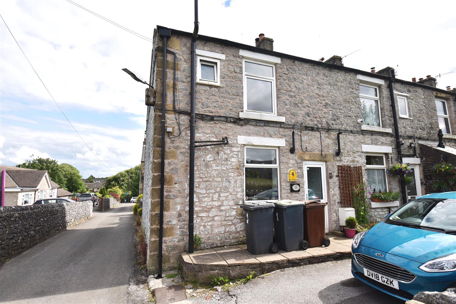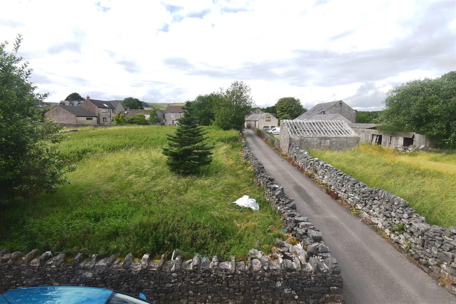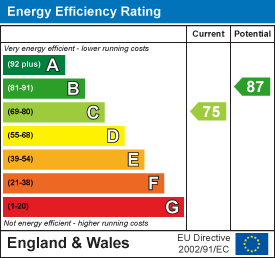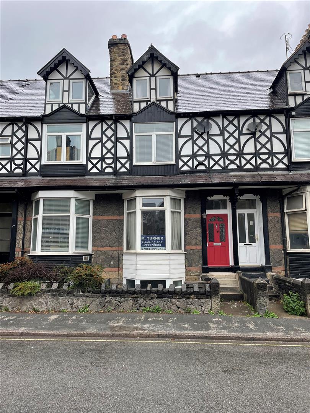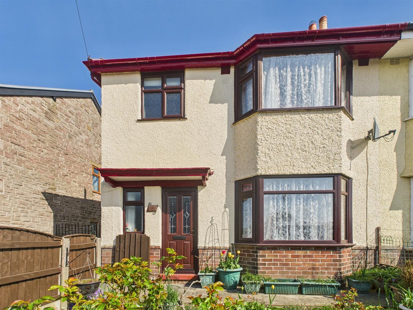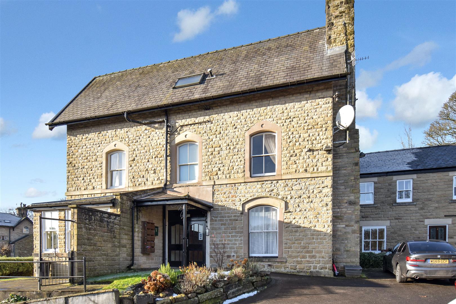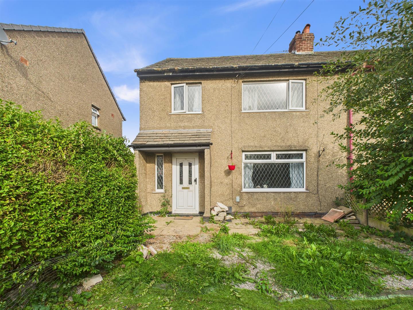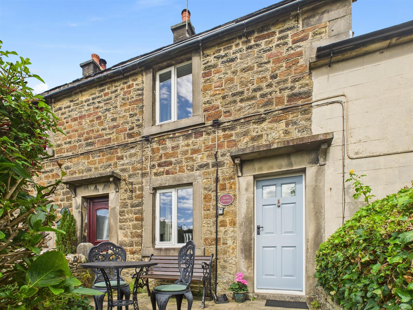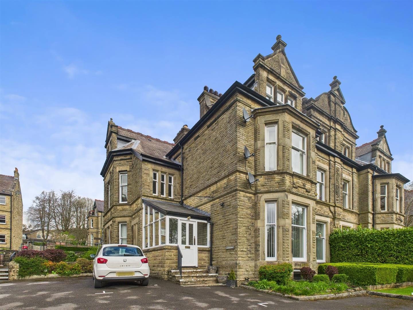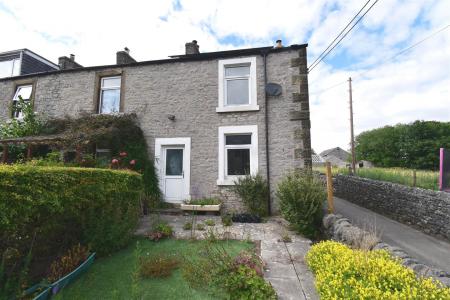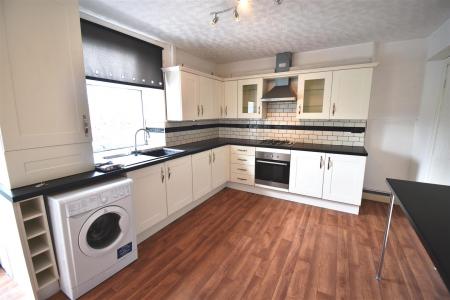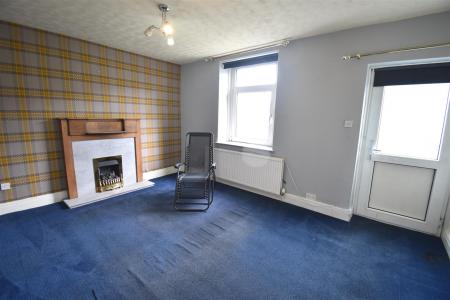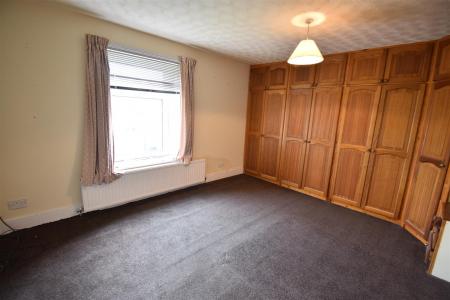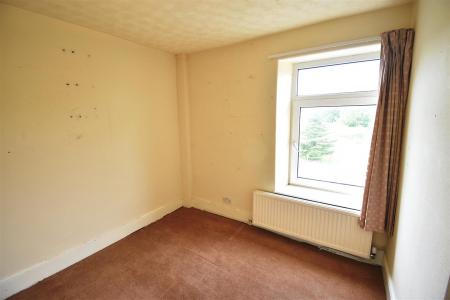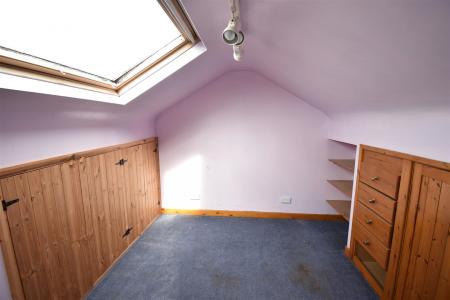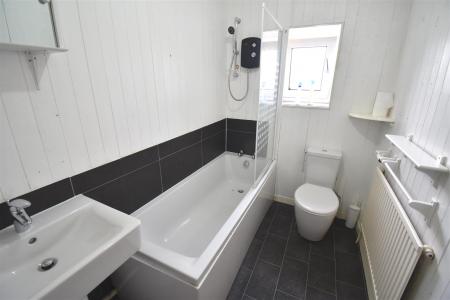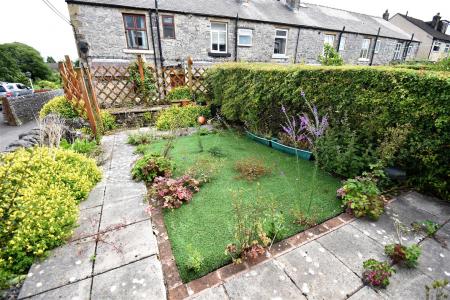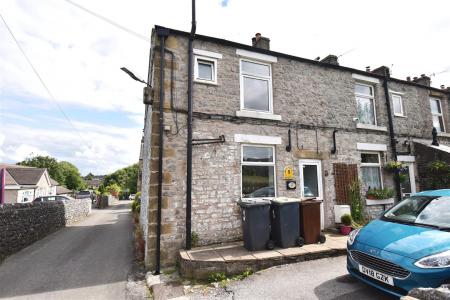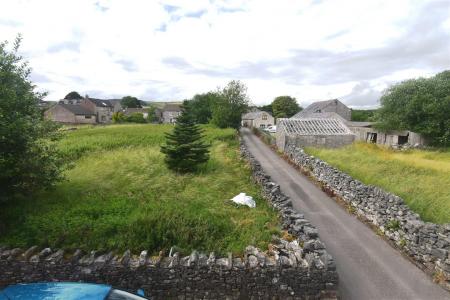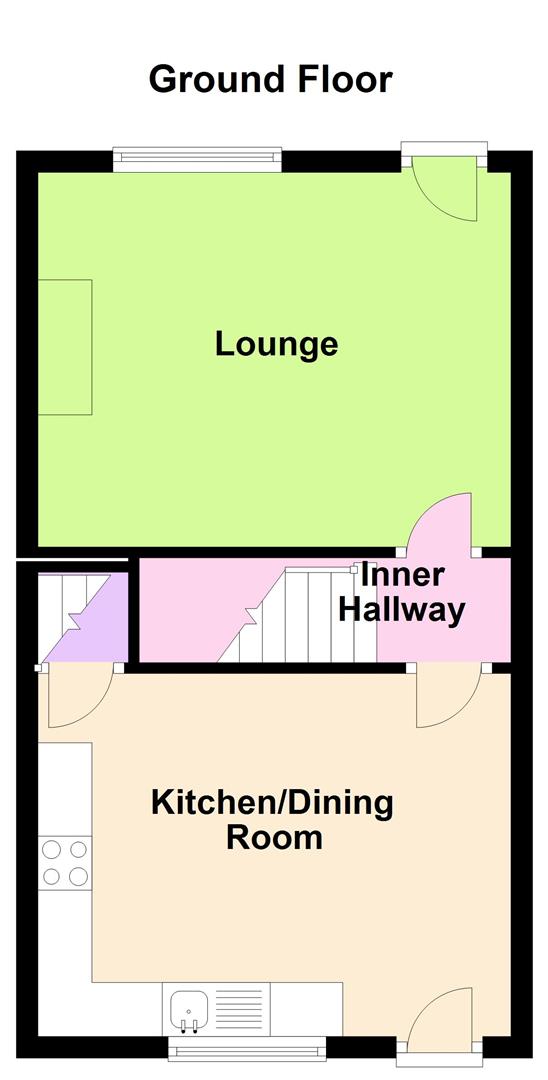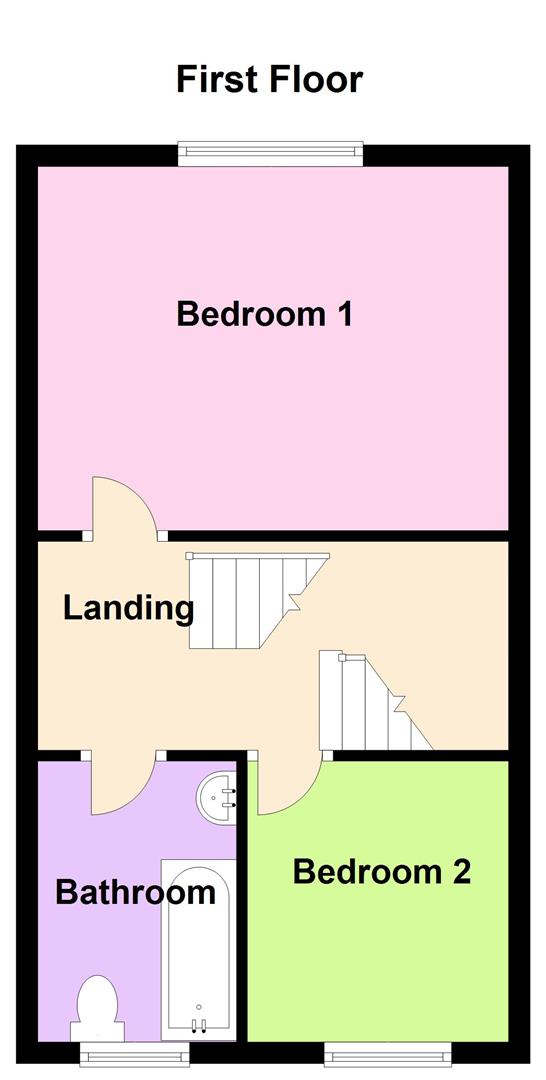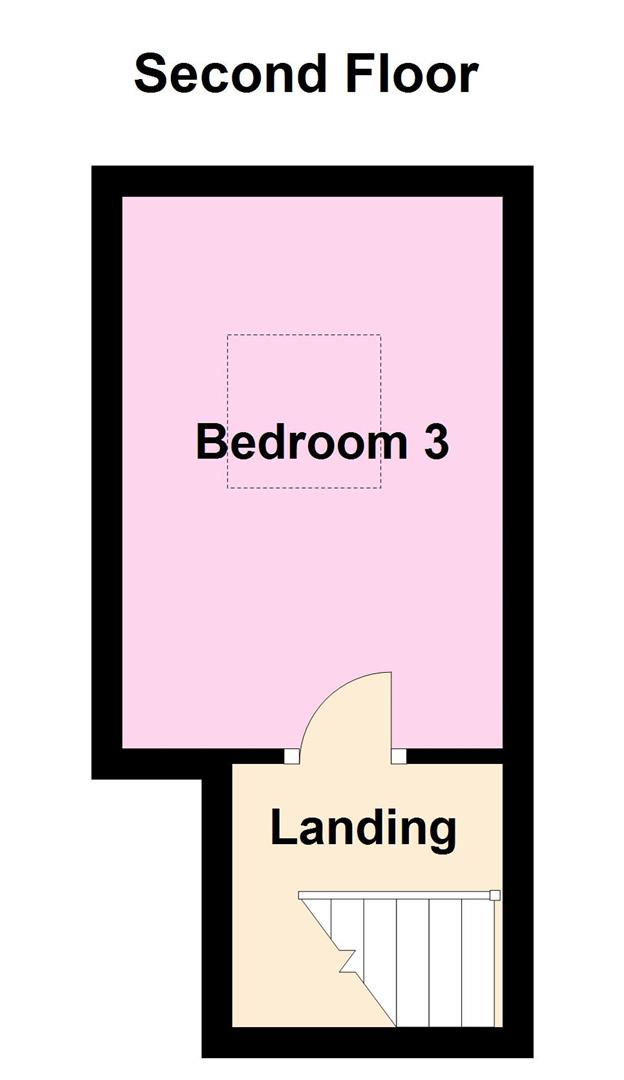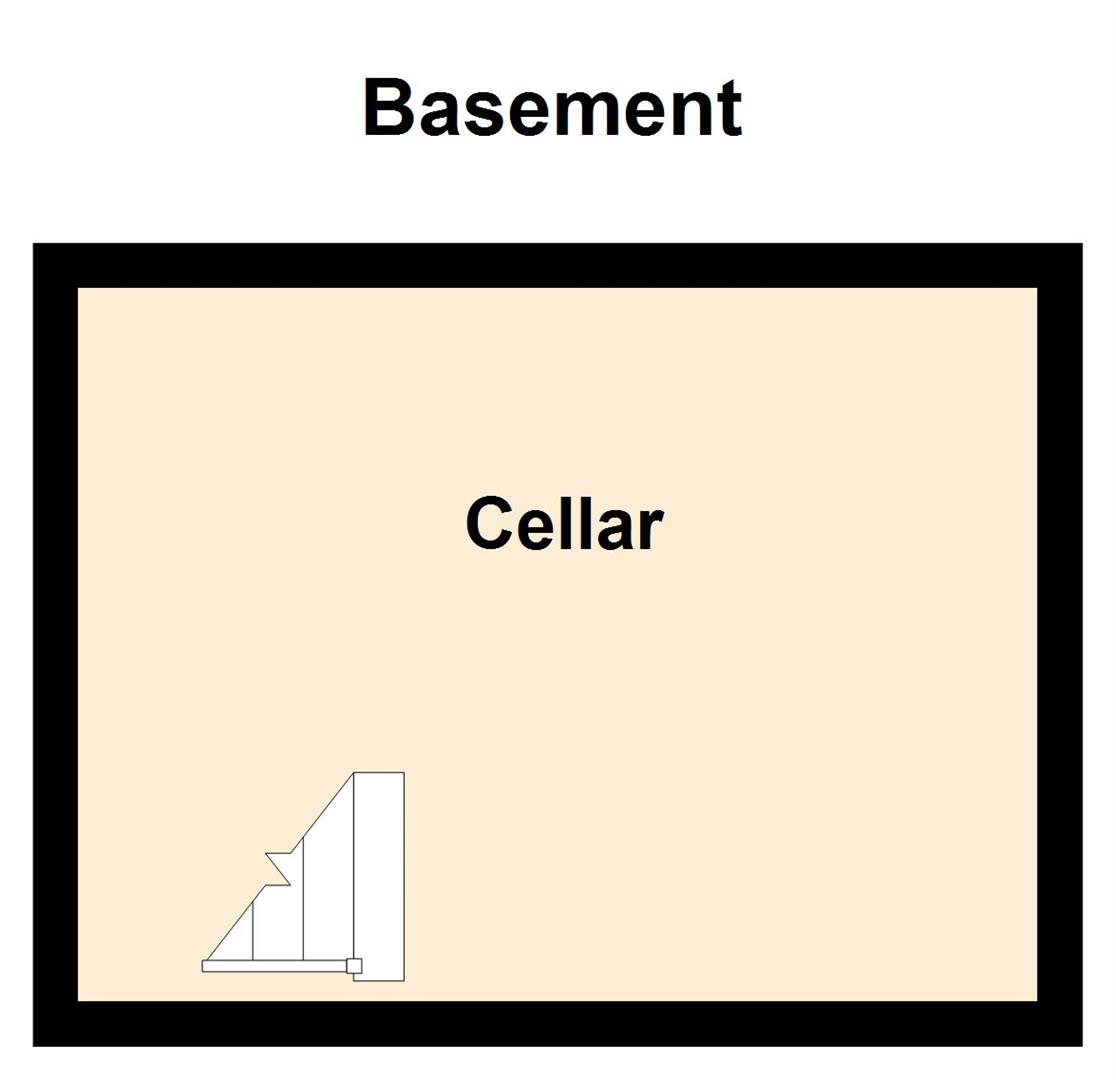3 Bedroom Terraced House for sale in Buxton
A very well presented spacious three bedroomed cottage property in a delightful location on the edge of the town. Benefitting from uPVC sealed unit double glazing and gas fired central heating throughout, with a storage cellar and lawned garden to the rear. Viewing is highly recommended. No onward chain.
Directions - From our Buxton office bear right and right again at the roundabout onto the Spring Gardens By-Pass. Proceed to the mini roundabout and continue straight ahead. Bear left at the following two roundabouts onto Fairfield Road. Proceed up Fairfield Road heading out of Buxton on the A6. Take the third right hand turning onto Waterswallows Road and take the third right hand turn onto Ashwood Road immediately before the 19th Hole pub. Proceed down Ashwood Road and Heaton Place is the second row of cottages on the right hand side. The property is clearly identified by our For Sale Board.
Ground Floor -
Dining/Kitchen - 4.34m x 3.35m (14'3" x 11'0") - Fitted with an excellent quality range of base and eye level units, display cabinets and working surfaces incorporating a single drainer sink unit with tiled splash backs. With integrated stainless steel oven with four rings stainless steel gas hob and stainless steel extractor over, space for a fridge/freezer, and space and plumbing for a washing machine. With uPVC frosted sealed unit double glazed entrance door and uPVC sealed unit double glazed window to outside. Door to cellar. Door to inner hallway.
Inner Hallway - With stairs to first floor.
Lounge - 4.62m x 3.45m (15'2" x 11'4") - Fitted with a feature coal effect living flame gas fire with decorative wooden fireplace surround and decorative mantel over. With a double radiator, uPVC sealed unit double glazed window and door leading out to the rear garden.
First Floor -
Landing - With stairs to the second floor.
Bedroom One - 3.99m x 3.68m (13'1" x 12'1") - With double radiator, uPVC sealed unit double glazed window looking to the rear garden, and a range of floor to ceiling built in wardrobes and cupboards.
Bedroom Two - 2.74m x 2.57m (9'0" x 8'5") - With under stairs storage cupboard, double radiator and uPVC sealed unit double glazed window to outside.
Bathroom - Fitted with a good quality suite, comprising a panelled bath, with shower over and shower screen, low level W.C., and pedestal wash hand basin. With single radiator and uPVC frosted sealed unit double glazed window to outside.
Second Floor -
Bedroom Three - 2.72m x 2.46m (part sloping ceiling) (8'11" x 8'1" - With Velux sealed unit double glazed loft window, and access to substantial eaves storage.
Lower Ground Floor -
Outside - To the rear of the property there is a patio garden with flagged pathways and mature flower beds with shrubs, flowers and bushes etc., and artificial lawned area.
Cellar - 4.29m x 3.10m (14'1" x 10'2") - Single radiator and storage cupboard.
Property Ref: 58819_33922183
Similar Properties
5 Bedroom Terraced House | £185,000
A centrally located, versatile, four/five bedroom property with accommodation over four levels. Benefitting from combi g...
3 Bedroom Semi-Detached House | Offers Over £185,000
A well situated and presented three bedroom, semi detached family home, benefitting from combi gas fired central heating...
2 Bedroom Flat | £185,000
A well presented and very well situated two bedroom ground floor apartment within easy walking distance of the Buxton Op...
3 Bedroom Semi-Detached House | £189,000
Situated in a cul-de-sac location, we are delighted to offer for sale this very well presented three bedroom semi-detach...
Church Street, Longnor, Buxton
1 Bedroom Cottage | £189,950
An immaculately and superbly presented one bedroom cottage situated within the heart of the village of Longnor. Benefitt...
2 Bedroom Flat | £199,950
We are delighted to offer for sale this spacious two bedroom, two bathroom second floor apartment in this highly popular...

Mellors Estate Agents (Buxton)
1 Grove Parade, Buxton, Derbyshire, SK17 6AJ
How much is your home worth?
Use our short form to request a valuation of your property.
Request a Valuation
