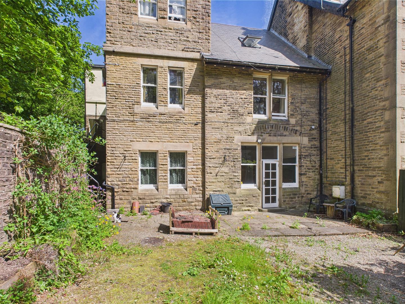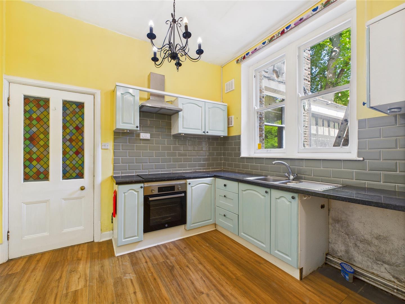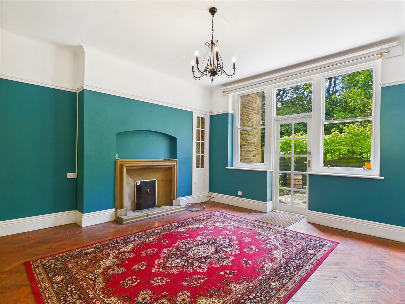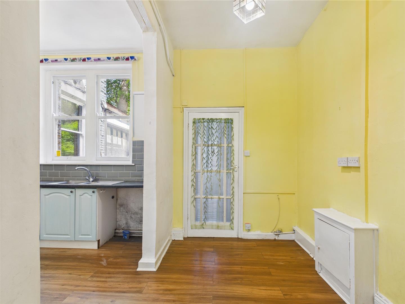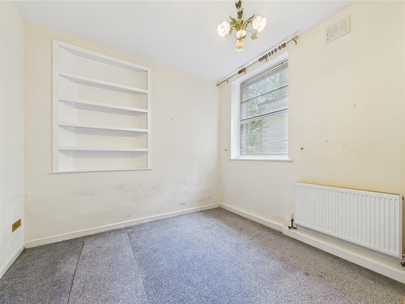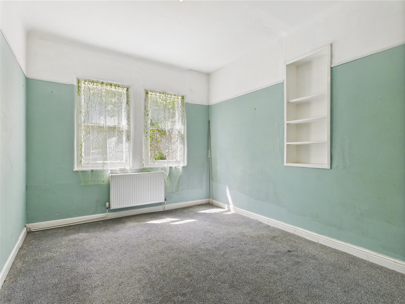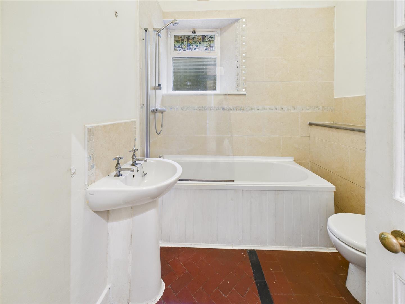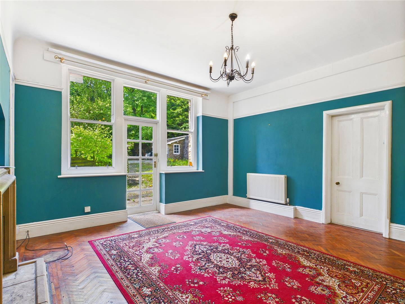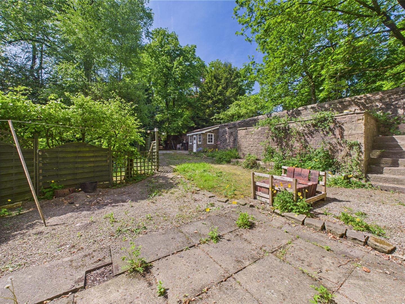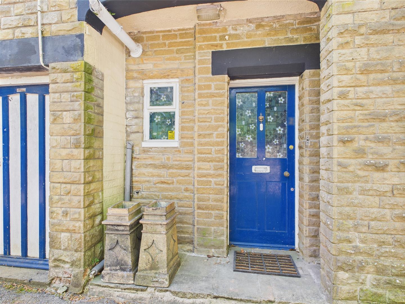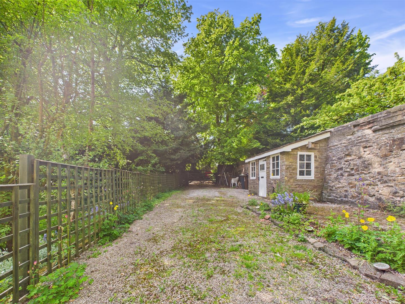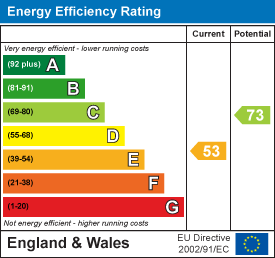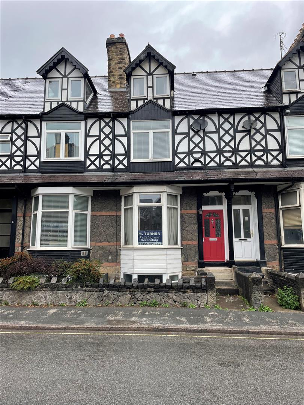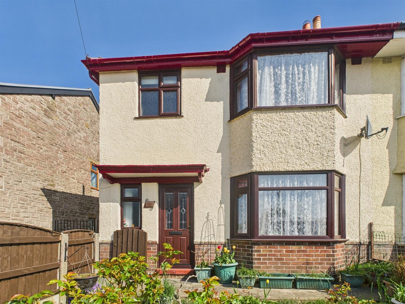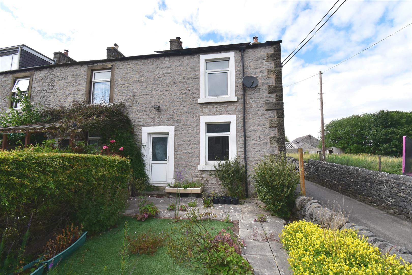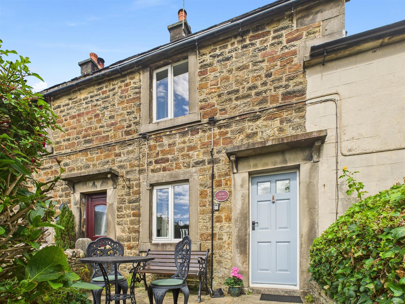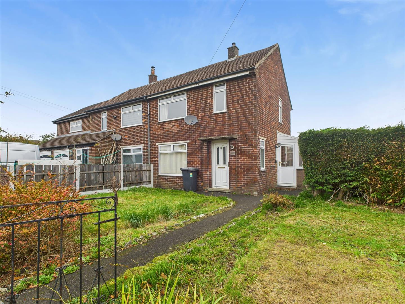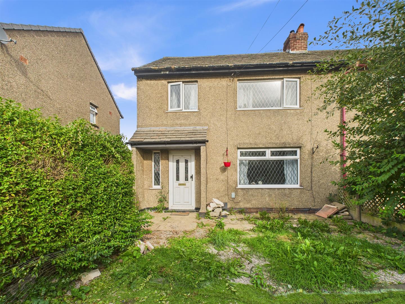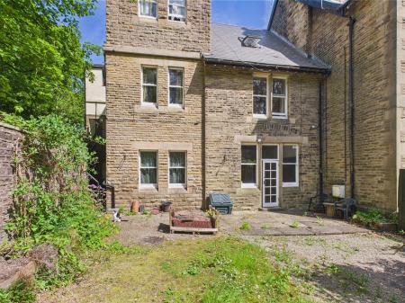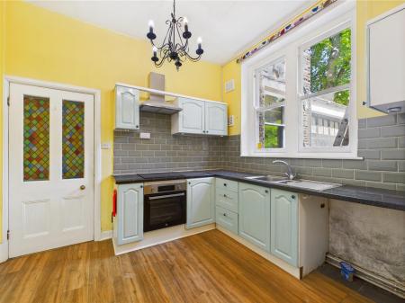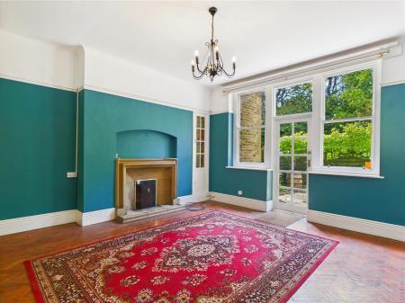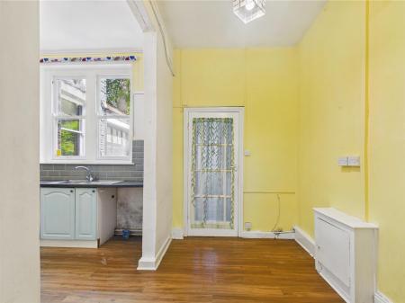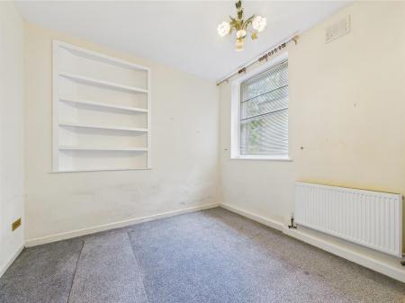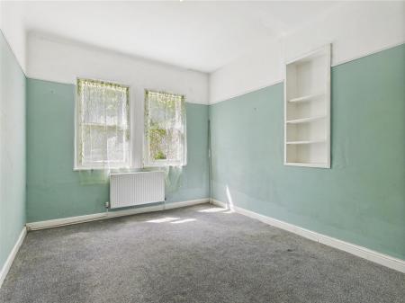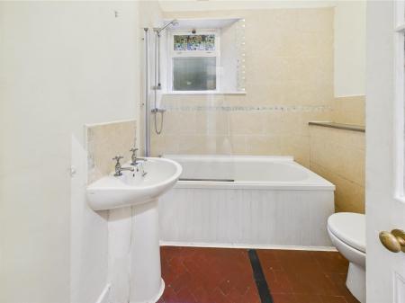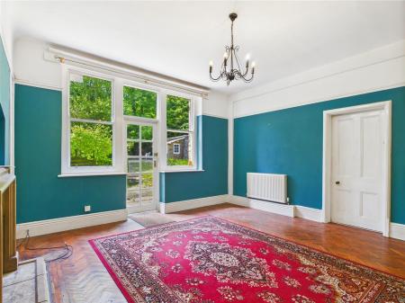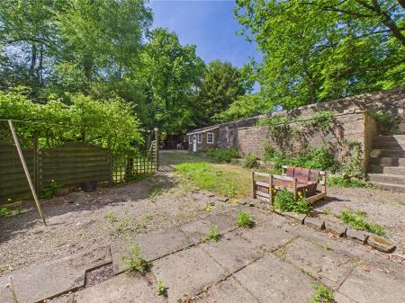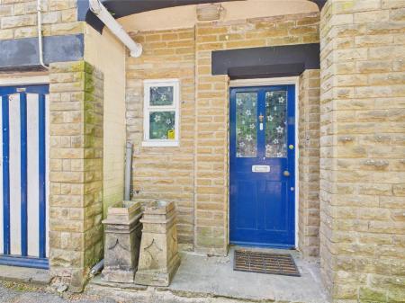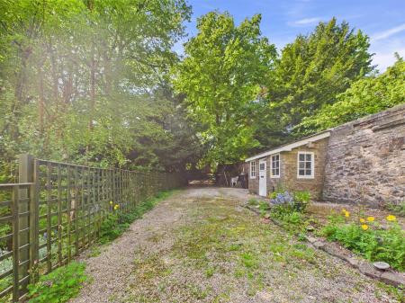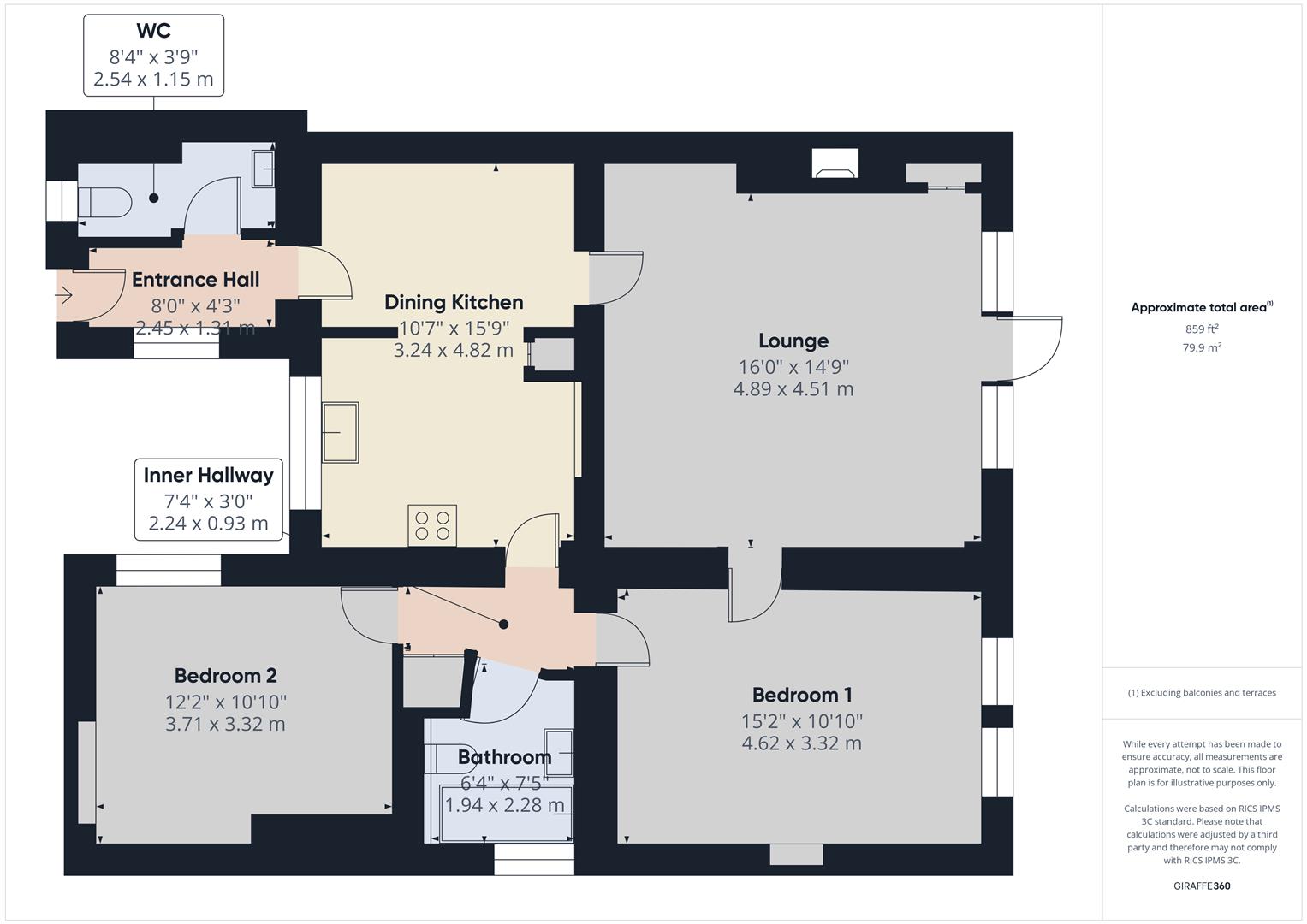2 Bedroom Flat for sale in Buxton
A spacious two bedroom, ground floor flat offering well planned living accommodation in a highly sought after residential location in central Buxton. Whilst in need of some upgrading this property benefits from combi gas fired central heating and has its own private patio garden and privately accessed driveway suitable for the off road parking of a number of vehicles. The property is within easy reach of Buxton's Opera House, Pavilion Gardens and the Town centre with its many amenities and should be viewed to be fully appreciated.
Directions - From our Buxton office, bear right and then left at the Spring Gardens roundabout onto Manchester Road. Follow this road as it bears around to the right and proceed up the hill turning immediate left into Park Road. At the 'T' junction turn left again and after a short while Beechwood, 12 Park Road will be seen on the right hand side.
Ground Floor -
Entrance Hall - 2.44m x 1.30m (8'0" x 4'3") - Single radiator and window to side.
Cloakroom - 2.54m x 1.14m (8'4" x 3'9") - With low-level W.C., pedestal washbasin, single radiator and wall mounted Vaillant combination central heating and hot water boiler.
Dining/Kitchen - 4.80m x 3.23m (15'9" x 10'7") - Fitted with a range of base and eye level units and working surfaces, incorporating a one and a half bowl stainless steel single drainer sink unit with tiled splash back. Integrated oven with four ring ceramic hob and stainless steel extractor over, space and plumbing for a washing machine and space for fridge/freezer. With two sash windows to outside.
Lounge - 4.88m x 4.50m (16'0" x 14'9") - With a feature stone fireplace surround and mantelpiece over with open grate and hearth. With wood block flooring throughout, two double radiators, built-in storage cupboards and two sash windows and glazed door to the rear garden.
Bedroom One - 4.62m x 3.30m (15'2" x 10'10") - Built-in shelving, double radiator and two sash windows to the rear garden.
Inner Hallway - 2.24m x 0.91m (7'4" x 3'0") - With tiled flooring and built-in storage cupboard.
Bedroom Two - 3.71m x 3.30m (12'2" x 10'10") - Double radiator, built-in shelving and sash window to outside.
Bathroom - 2.26m x 1.93m (7'5" x 6'4") - Fitted with a panelled bath with shower over and shower screen, low-level W.C. and pedestal washbasin. Tiled flooring, extractor fan and part tiled.
Outside - Flat 2 has it's own private entrance with a doorway leading out to a flagged patio area and gravelled driveway suitable for the off road parking of a number of vehicles. There is also a detached stone storage shed.
Property Ref: 58819_33903754
Similar Properties
5 Bedroom Terraced House | £185,000
A centrally located, versatile, four/five bedroom property with accommodation over four levels. Benefitting from combi g...
3 Bedroom Semi-Detached House | Offers Over £185,000
A well situated and presented three bedroom, semi detached family home, benefitting from combi gas fired central heating...
3 Bedroom Terraced House | £185,000
A very well presented spacious three bedroomed cottage property in a delightful location on the edge of the town. Benefi...
Church Street, Longnor, Buxton
1 Bedroom Cottage | £189,950
An immaculately and superbly presented one bedroom cottage situated within the heart of the village of Longnor. Benefitt...
2 Bedroom Semi-Detached House | £199,950
We are delighted to offer for sale this two bedroom semi detached property in need of some upgrading on an extensive cor...
3 Bedroom Semi-Detached House | £199,950
Situated in a cul-de-sac location, we are delighted to offer for sale this very well presented three bedroom semi-detach...

Mellors Estate Agents (Buxton)
1 Grove Parade, Buxton, Derbyshire, SK17 6AJ
How much is your home worth?
Use our short form to request a valuation of your property.
Request a Valuation
