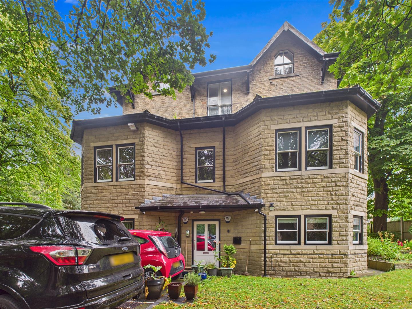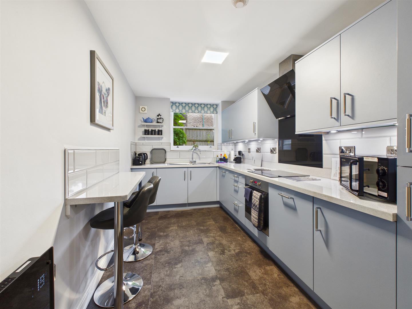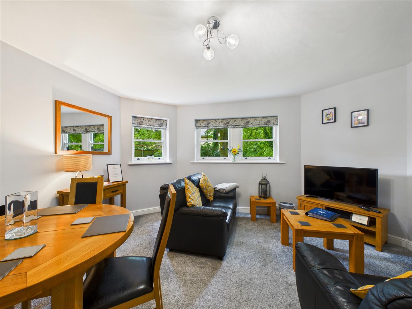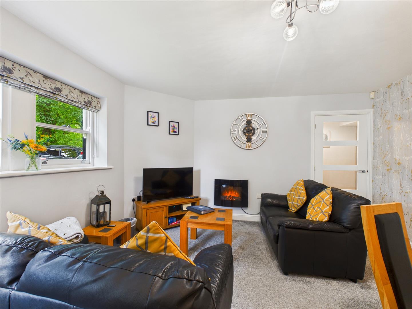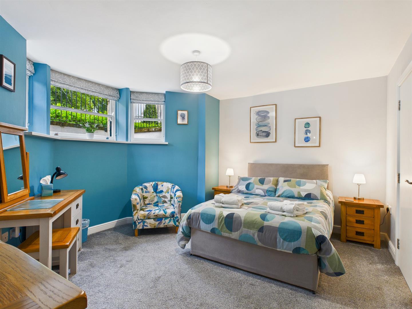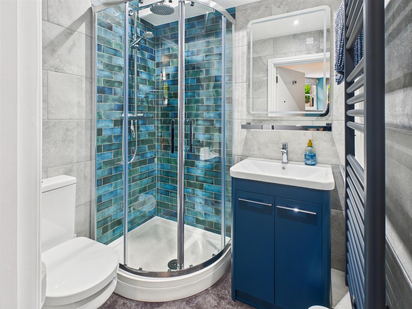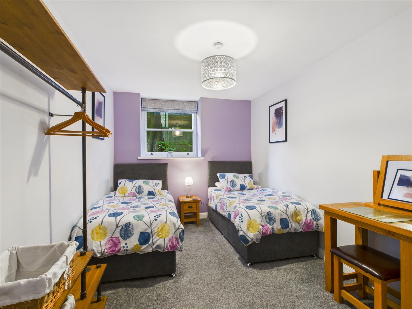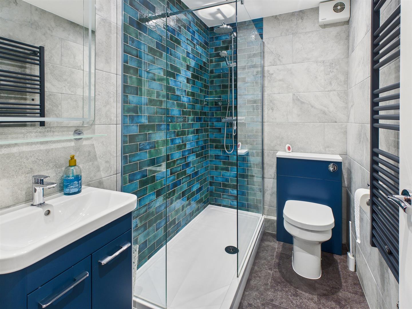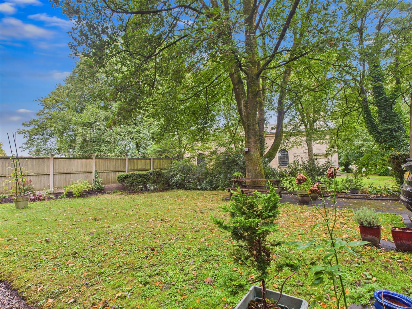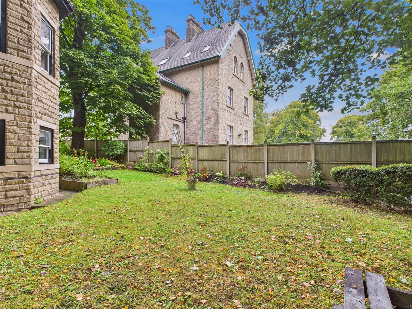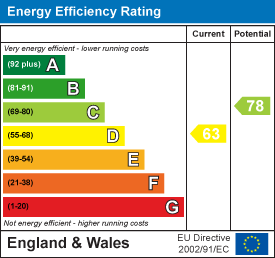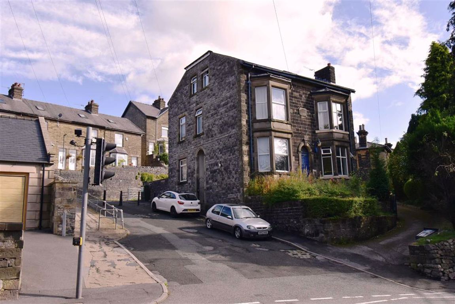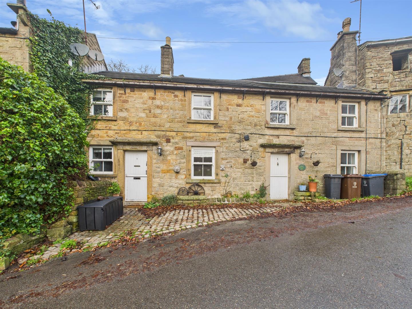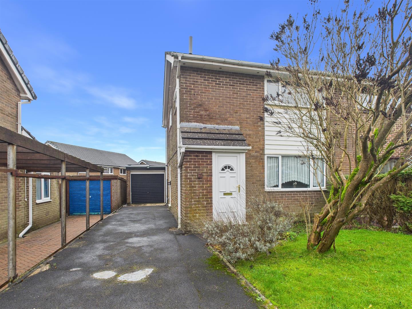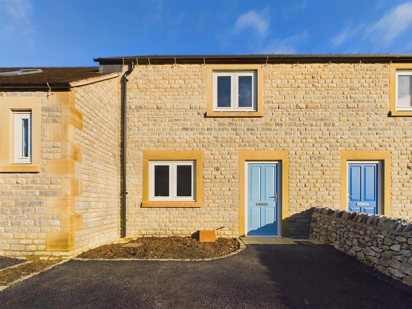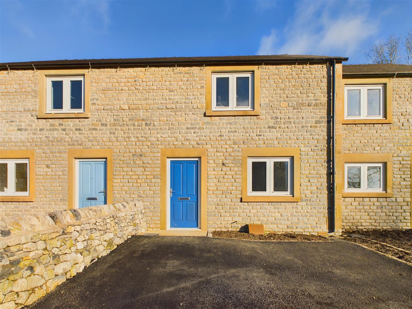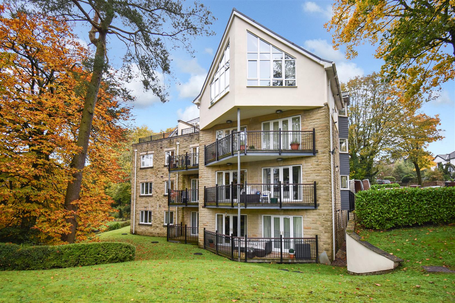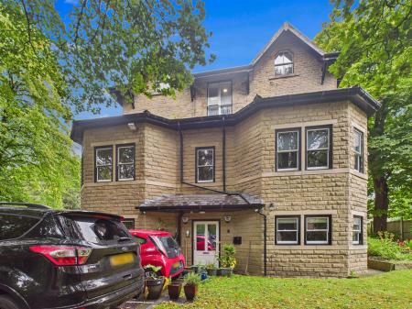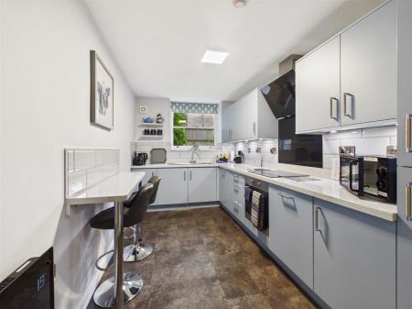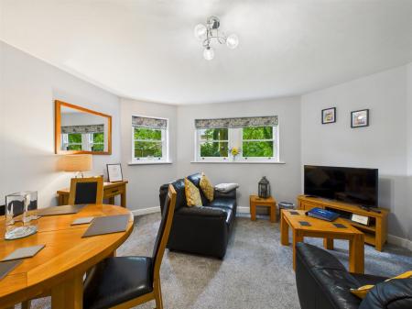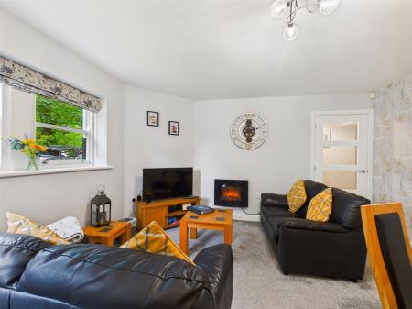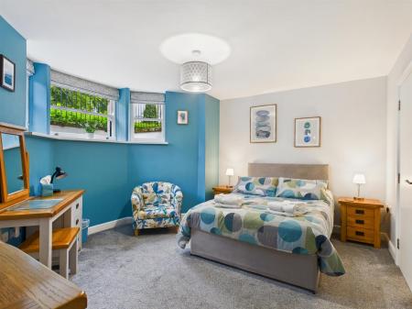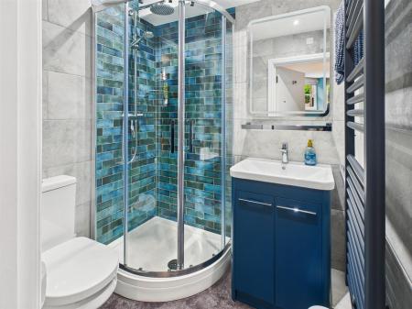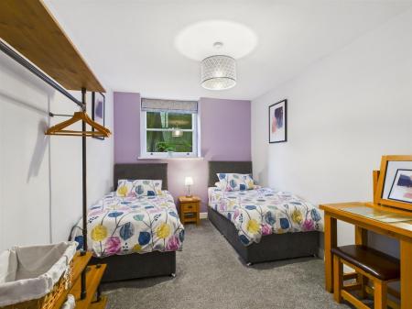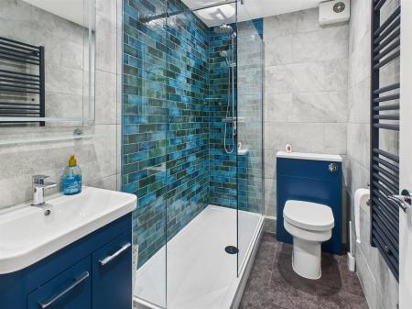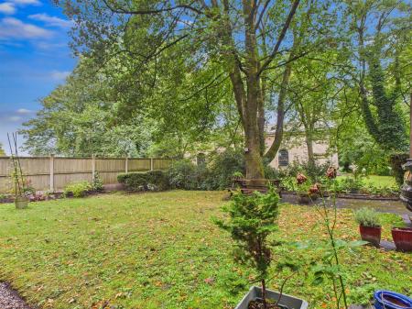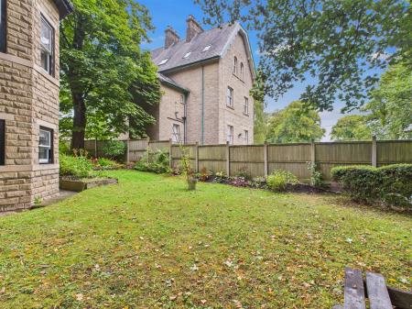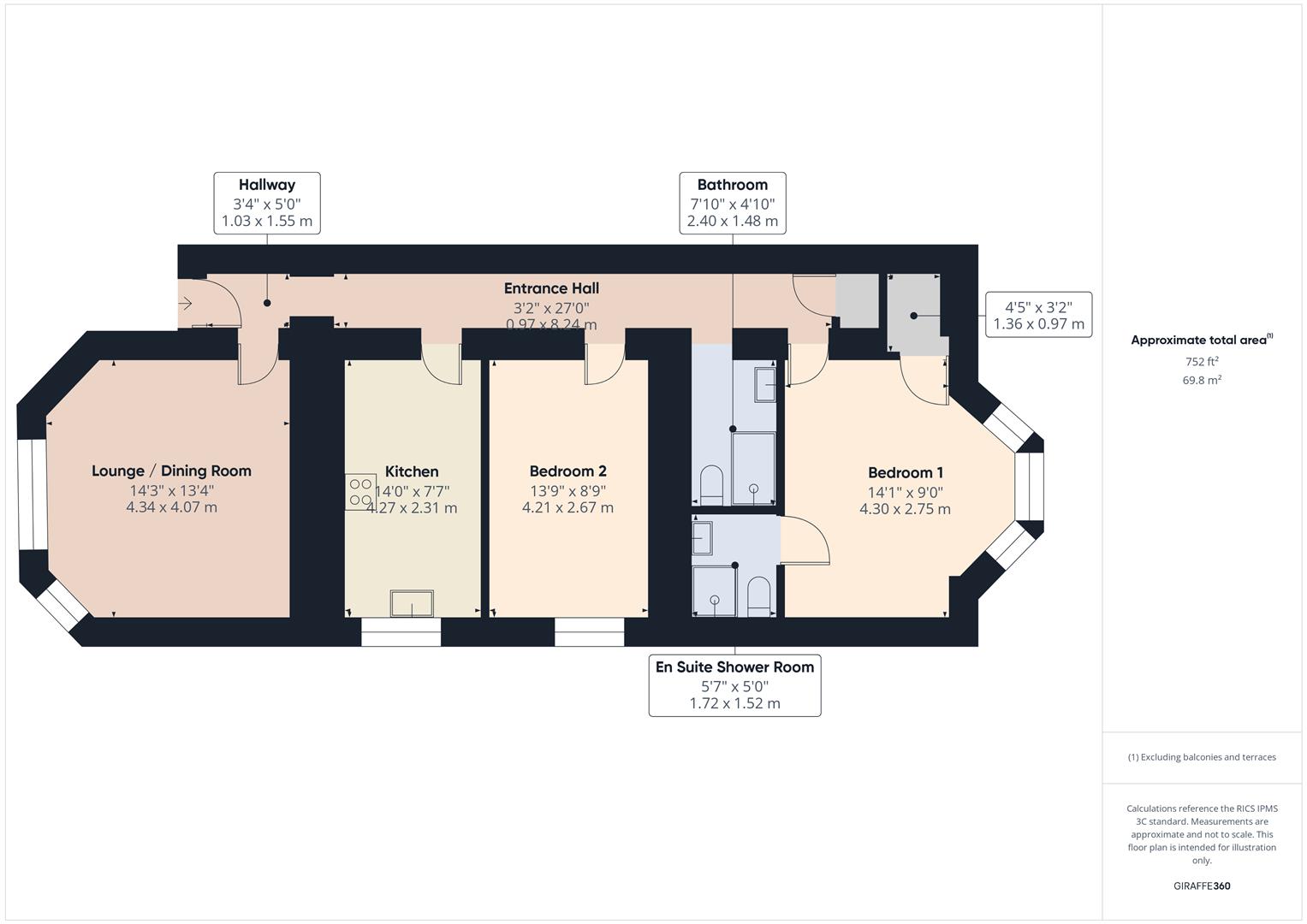2 Bedroom Flat for sale in Buxton
We are delighted to be able to offer for sale this stunning immaculately presented two bedroom, two bathroom ground floor apartment, situated within easy walking distance of Pavilion Gardens, Buxton Opera House and the Town Centre with its many amenities. Benefitting from sealed unit double glazing and electric convection radiators throughout, the apartment has been used as an extremely successful holiday let and offers excellent accommodation of the very highest standard in a highly popular residential location. With off road parking and access to communal gardens , and full burglar alarm . A viewing is highly recommended.
Directions - From our office, bear right and then left at the Spring Gardens roundabout. Follow the road which bears to the right as it becomes Manchester Road, take the first left turn into Park Road. Park Lodge will be seen on the left hand side and No. 1 is accessed from the rear of the building.
Ground Floor -
Communal Porch -
Hallway - 1.52m x 1.02m (5'0" x 3'4") -
Entrance Hall - 8.23m x 0.97m (27'0" x 3'2") -
Lounge/Dining Room - 4.34m x 4.06m (14'3" x 13'4") - With a wall mounted electric log-effect fire, three sealed unit double glazed sash windows to front, T.V., aerial point and wall mounted convection radiator.
Kitchen - 4.27m x 2.31m (14'0" x 7'7") - Fitted with an excellent quality range of base and eye level units and working surfaces, incorporating a one and a half bowl stainless steel single drainer sink unit with tiled splash backs. With integrated stainless steel oven with four ring ceramic hob and extractor over, integrated fridge/freezer, integrated dishwasher and integrated washer /dryer machine. With sealed unit double glazed sash window to side, wall mounted convection radiator and breakfast bar. Extractor fan.
Bedroom One - 4.29m x 2.74m (14'1" x 9'0") - With three sealed unit double glazed sash windows, wall mounted convection radiator and good sized walk-in storage cupboard. Wall mounted convection radiator.
En-Suite Shower Room - 1.70m x 1.52m (5'7" x 5'0") - With a fully glazed and fully tiled , shower cubicle and rainfall shower, vanity wash basin with cupboard below and low-level W.C. With heated towel rail and extractor fan.
Bathroom - 2.39m x 1.47m (7'10" x 4'10") - With a fully glazed and tiled double shower unit and rainfall shower, low-level W.C., and wash-hand basin. With heated towel rail, extractor fan and part-tiled.
Property Ref: 58819_34163747
Similar Properties
Fairfield Road, Buxton, Derbyshire
6 Bedroom Semi-Detached House | Guide Price £225,000
A substantial six bedroom, two reception stone semi detached with master bathroom and en-suites to bedroom one and two....
2 Bedroom Semi-Detached House | £225,000
A delightful stone cottage situated in the heart of the village of Longnor, offering generous and spacious accommodation...
3 Bedroom Semi-Detached House | Guide Price £220,000
A superbly situated three bedroom semi-detached family home, benefitting from gas fired central heating and uPVC sealed...
Dairy Close, Peakland Grange, Hartington
3 Bedroom Terraced House | £237,250
8 DAIRY CLOSE - PLOT W - THREE BEDROOM MID TERRACE HOUSE - An attractive terrace of four stone faced houses, providing e...
Dairy Close, Peakland Grange, Hartington
3 Bedroom Terraced House | £237,250
6 DAIRY CLOSE - PLOT H - THREE BEDROOM MID TERRACE HOUSE - An attractive terrace of four stone faced houses, providing e...
2 Bedroom Flat | £239,950
We are delighted to offer for sale this superbly presented two bedroom, two bathroom apartment in this popular developme...

Mellors Estate Agents (Buxton)
1 Grove Parade, Buxton, Derbyshire, SK17 6AJ
How much is your home worth?
Use our short form to request a valuation of your property.
Request a Valuation
