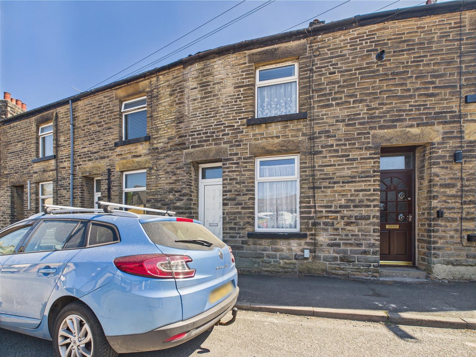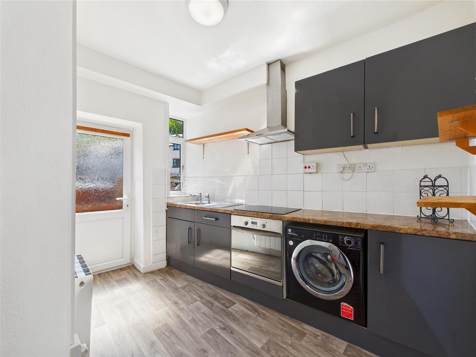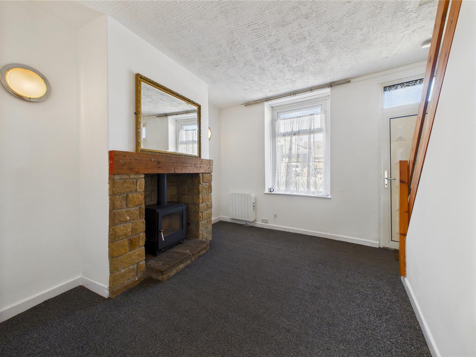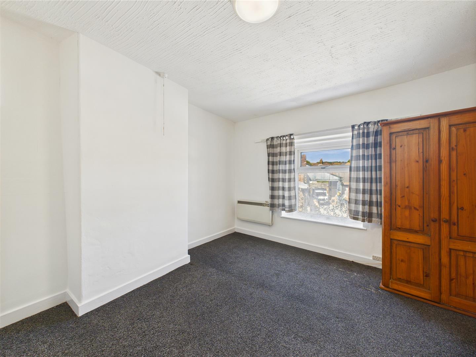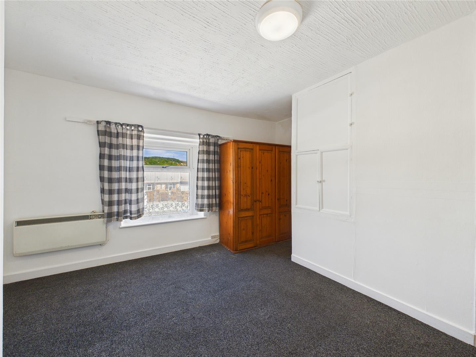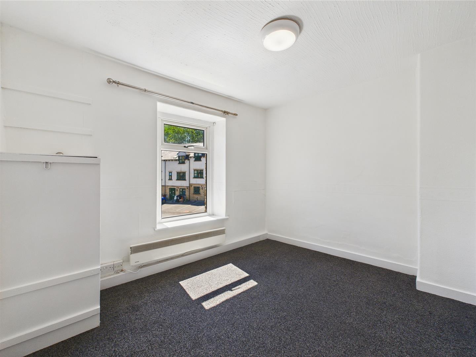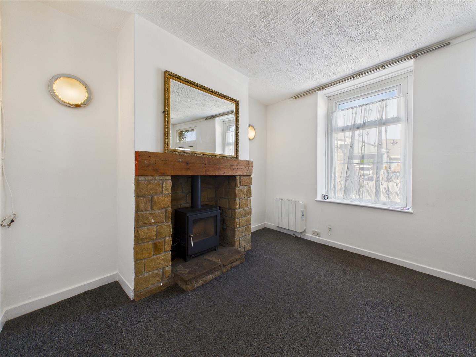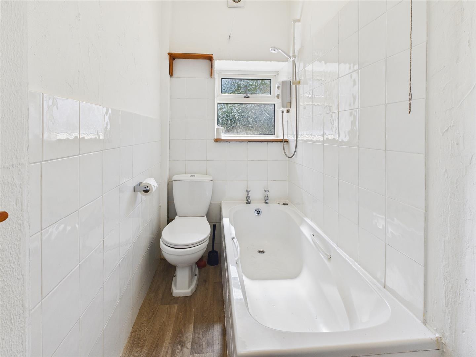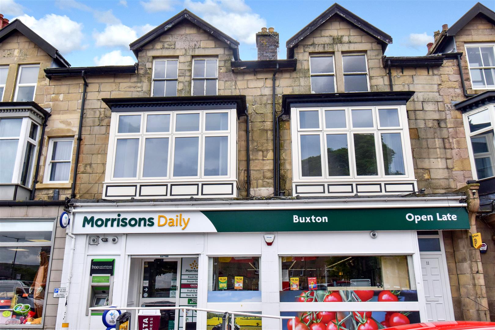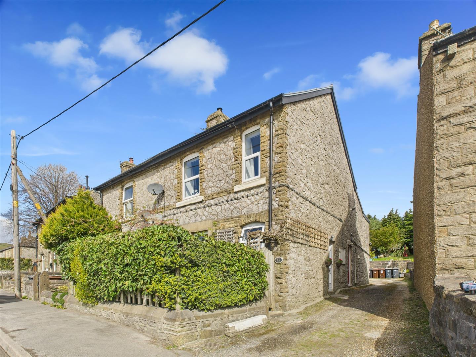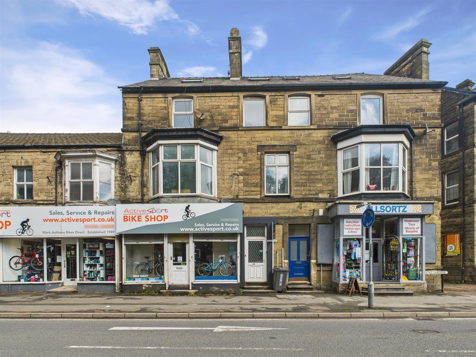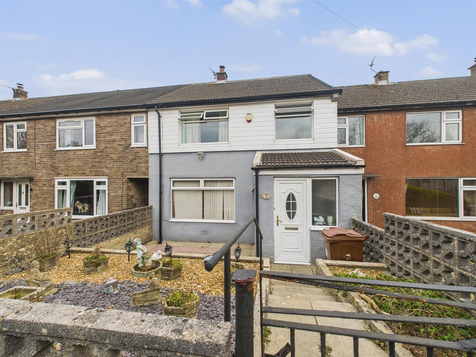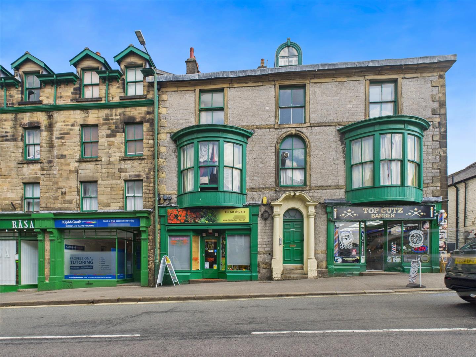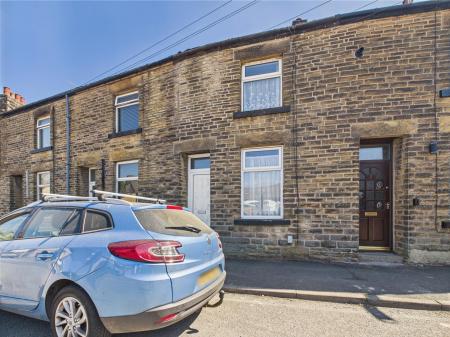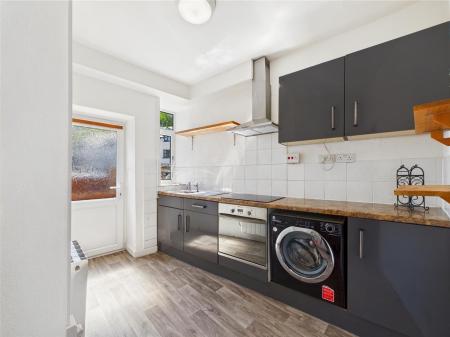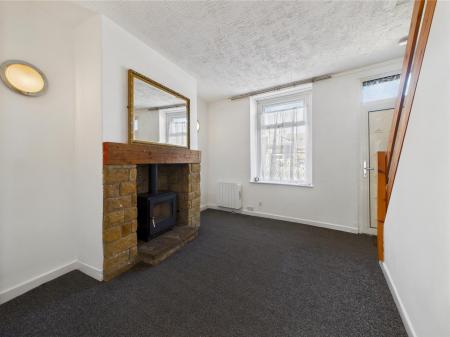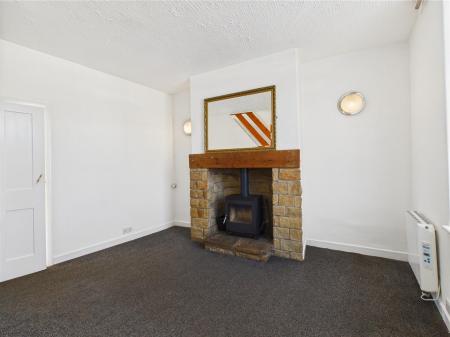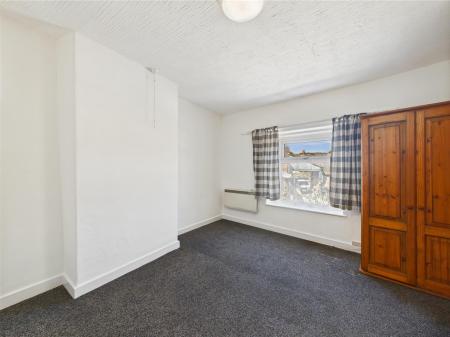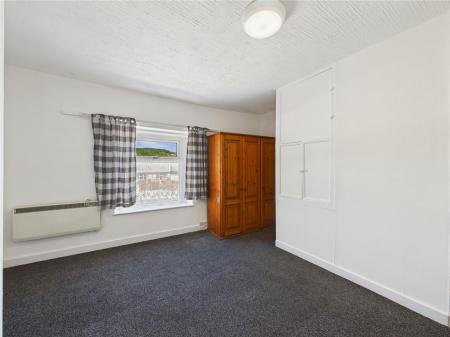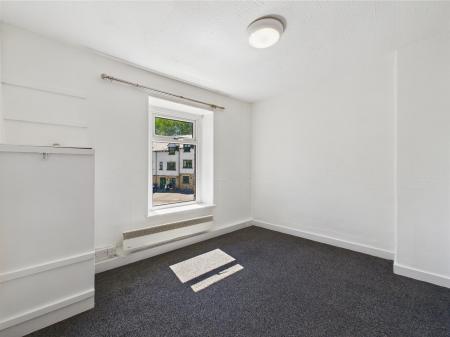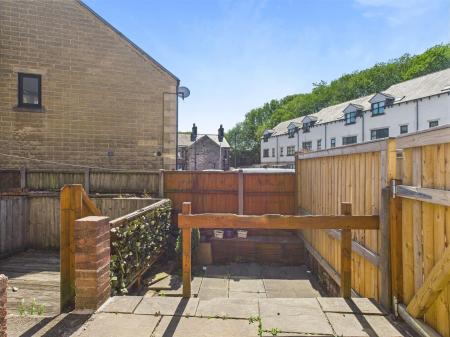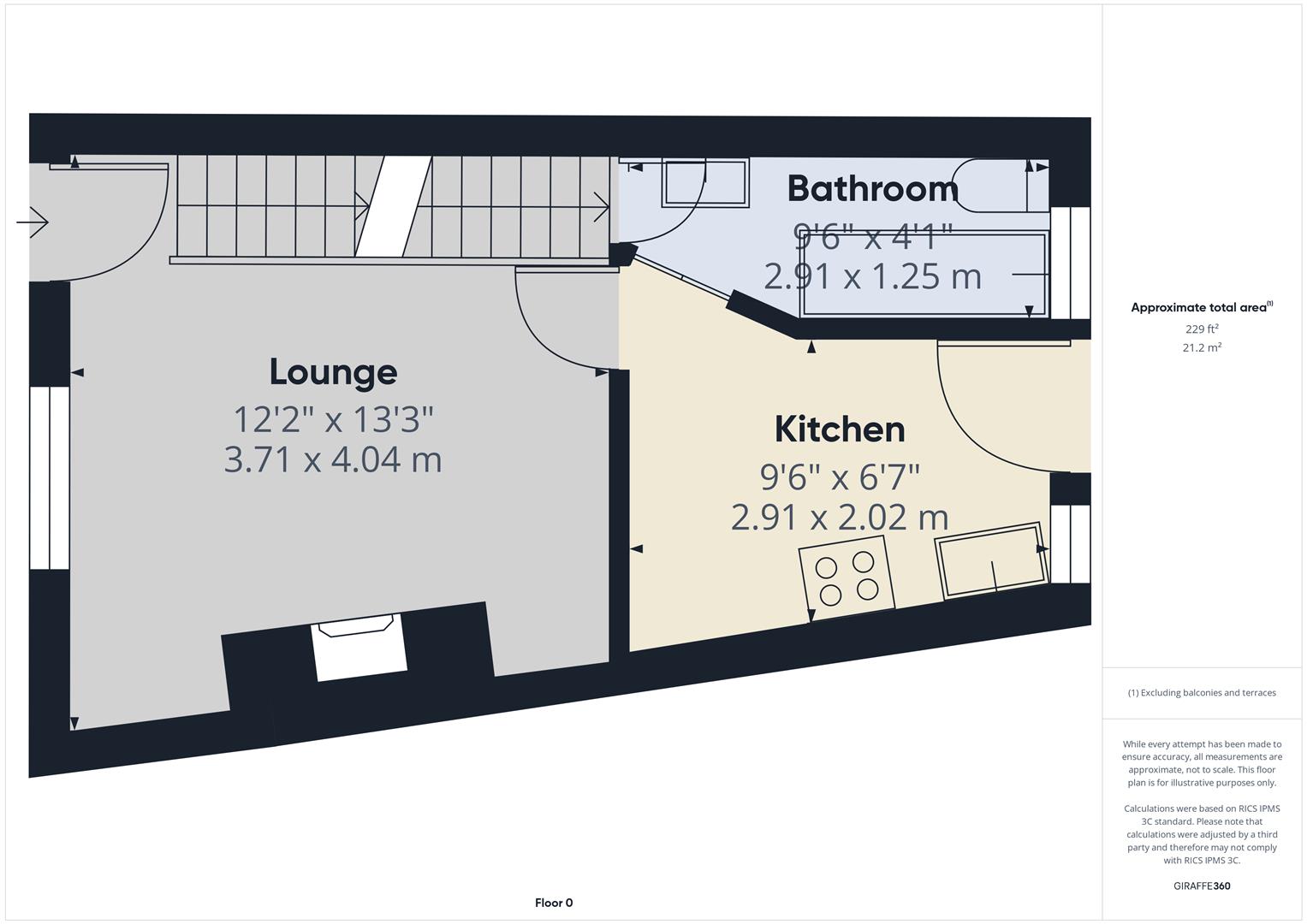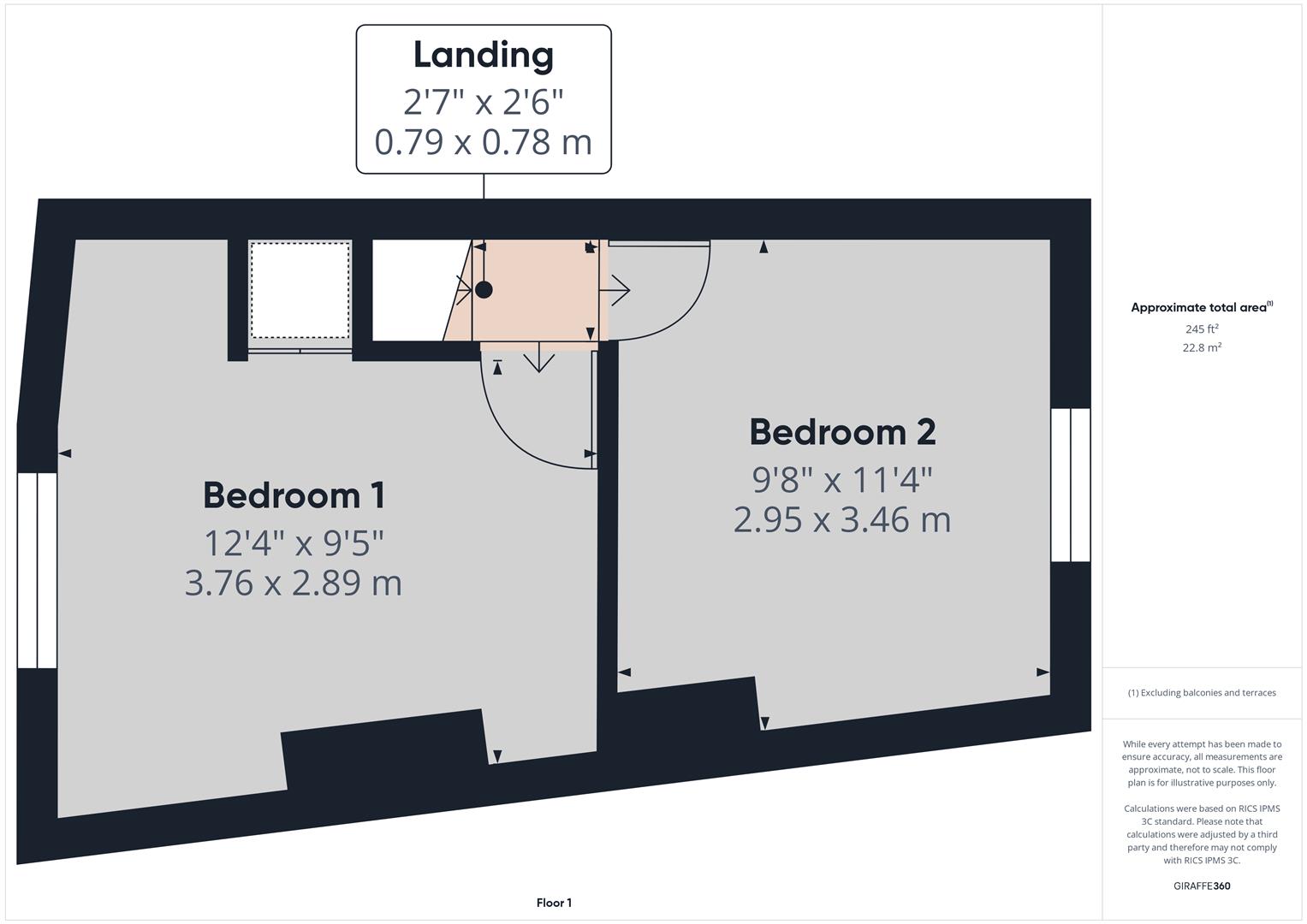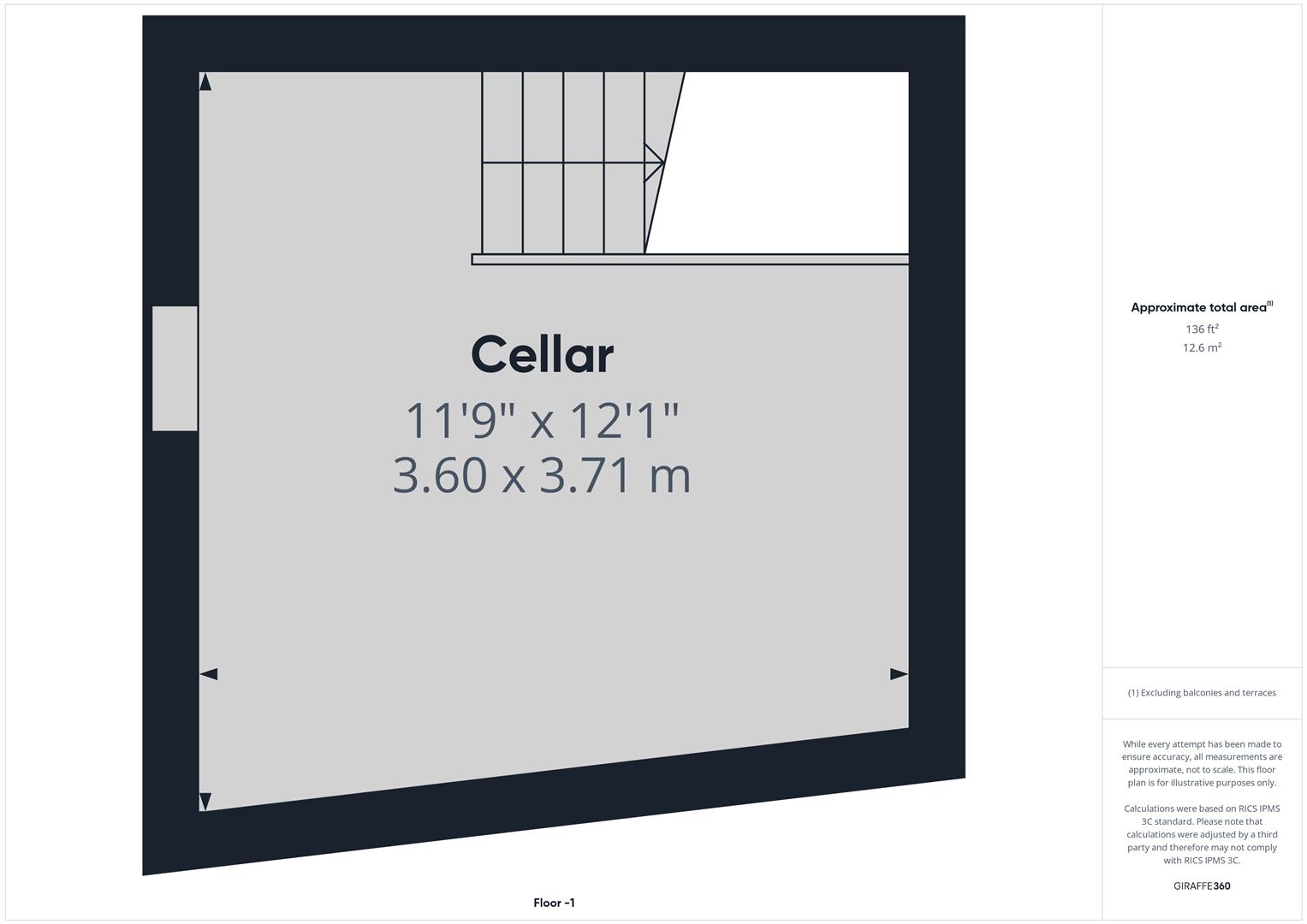2 Bedroom Terraced House for sale in Buxton
A very well presented two bedroom terraced home, superbly situated in central Buxton within easy walking distance of the town centre and its many amenities. Benefitting from uPVC sealed unit double glazing and electric central heating throughout. With modern kitchen and bathroom fittings and good sized flagged yard to the rear, this is an ideal first time buyer or investment purchase. An internal viewing is highly recommended.
Directions - From our Buxton office, bear right and then right again at the Spring Gardens roundabout. Proceed along the bypass and turn left at the first roundabout into Bridge Street and follow the road as it bears to the right which then becomes Charles Street. No. 3 will be seen on the right hand side.
Ground Floor -
Lounge - 4.04m x 3.71m (13'3" x 12'2") - With a feature stone fireplace surround with wooden mantelpiece over and recessed cast iron log burning stove. Wall mounted electric radiator, uPVC sealed unit double glazed window to front and stairs to first floor.
Kitchen - 2.90m x 2.01m (9'6" x 6'7") - Fitted with a good quality range of base and some eye level units and working surfaces incorporating a stainless steel
single drainer sink unit with tiled splash back. With integrated Hotpoint oven and four ring ceramic hob with stainless steel extractor over. Space and plumbing for a washing machine, wall mounted electric radiator and uPVC sealed unit double glazed window to the rear and frosted uPVC sealed unit double glazed door to the rear yard.
Bathroom - 2.90m x 1.24m (9'6" x 4'1") - Fitted with a good quality suite comprising of panelled bath with electric shower over, low level w.c. and pedestal washbasin. With frosted uPVC sealed unit double glazed window to rear, extractor fan and door to cellar.
First Floor -
Landing - 0.79m x 0.76m (2'7" x 2'6") - With loft access.
Bedroom One - 3.76m x 2.87m (12'4" x 9'5") - With built-in storage cupboard, wall mounted electric heater and uPVC sealed unit double glazed window to front.
Bedroom Two - 3.45m x 2.95m (11'4" x 9'8") - With wall mounted electric heater and uPVC sealed unit double glazed window to rear.
Cellar - 3.68m x 3.58m (12'1" x 11'9") - With light and power.
Outside - To the rear of the property there is a good sized flagged yard for outside seating.
Property Ref: 58819_33896920
Similar Properties
2 Bedroom Flat | £139,950
This spacious first floor, two bedroom flat has been completely renovated throughout by our clients to an extremely high...
Dale Road, Dove Holes, Nr Buxton
2 Bedroom Flat | £139,950
Stunningly presented one or two bedroom ground floor flat with excellent quality fittings throughout and beautifully app...
2 Bedroom Terraced House | £132,500
A fully refurbished spacious, two bedroom ground floor maisonette, centrally located in Higher Buxton and The Market Pla...
4 Bedroom Maisonette | £147,500
A very well presented second and third floor, five bedroom maisonette in a superb central location for the town centre a...
3 Bedroom Terraced House | £150,000
A three bedroom terraced property in a superb cul-de-sac location of only a few properties. Benefitting from uPVC sealed...
3 Bedroom Apartment | Guide Price £150,000
A second floor apartment conveniently situated for the Market Place and Buxton's town centre. The accommodation briefly...

Mellors Estate Agents (Buxton)
1 Grove Parade, Buxton, Derbyshire, SK17 6AJ
How much is your home worth?
Use our short form to request a valuation of your property.
Request a Valuation
