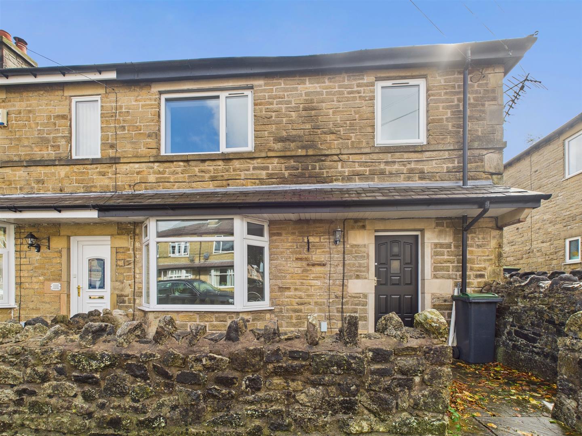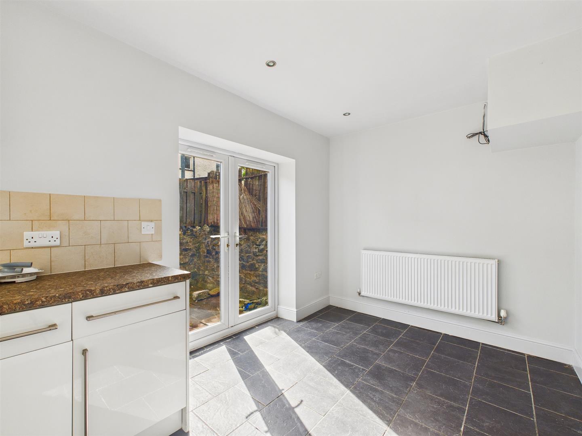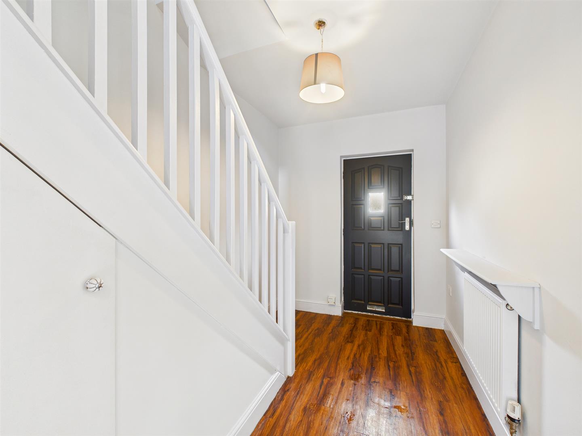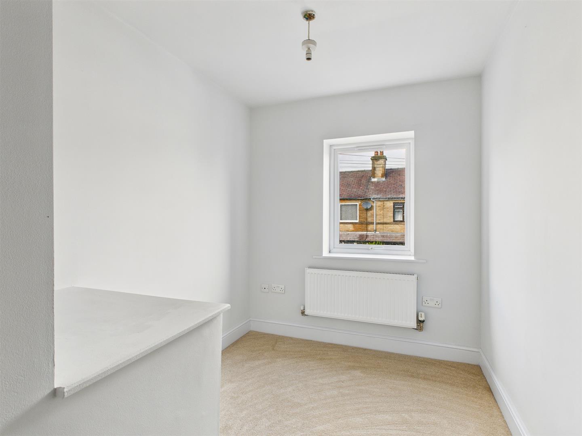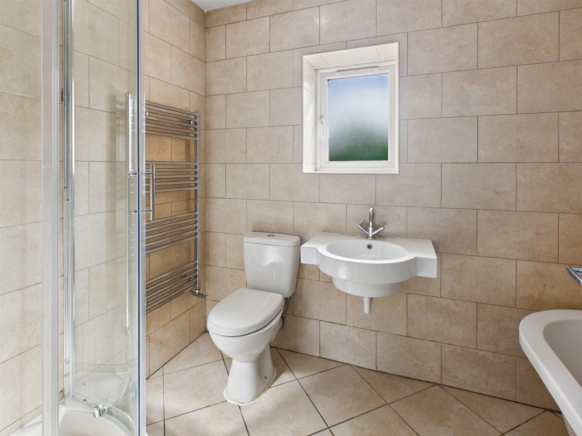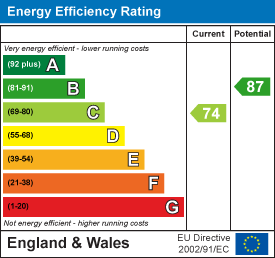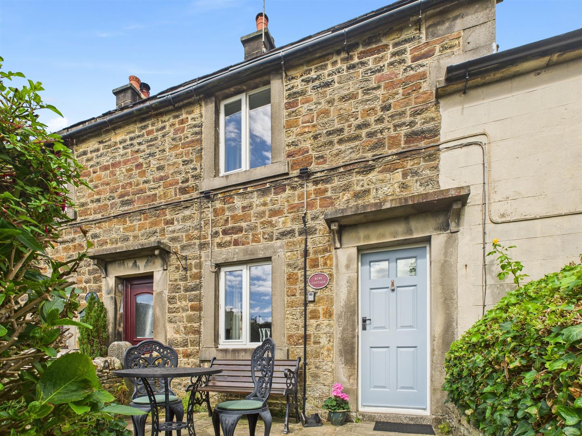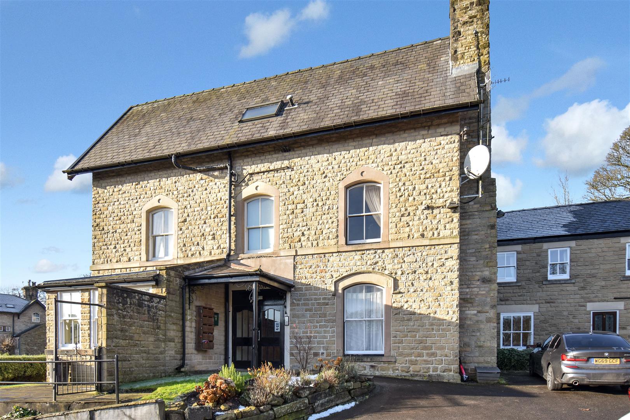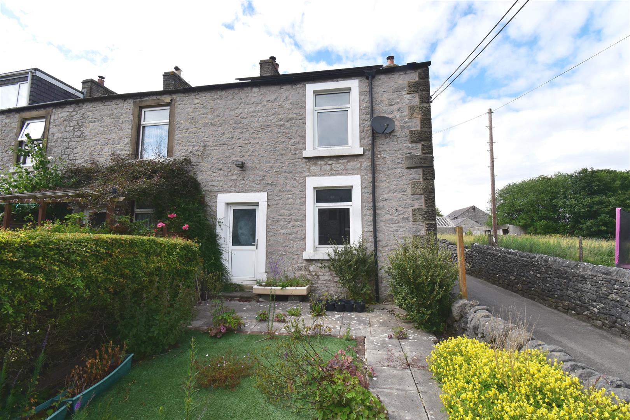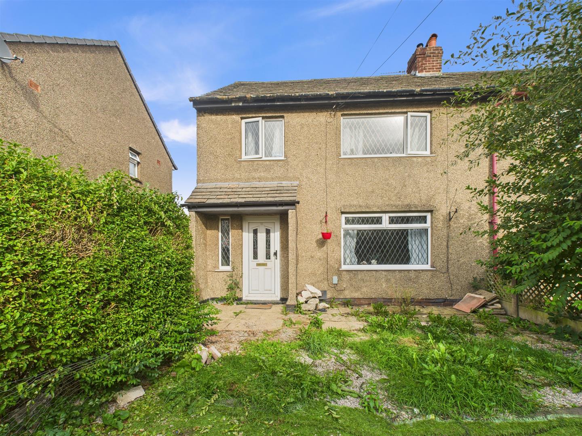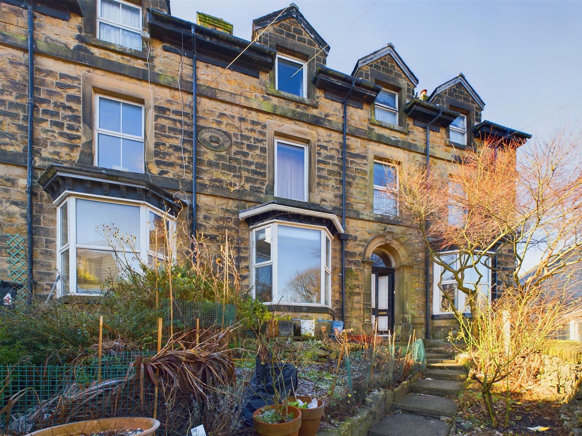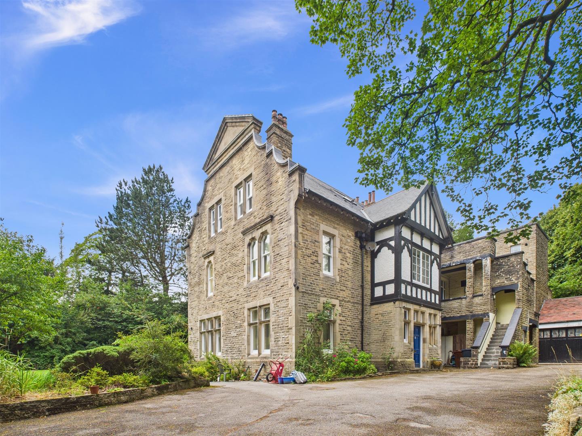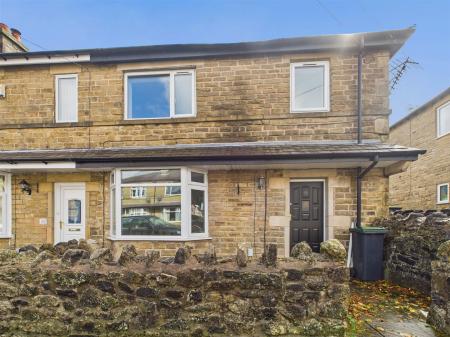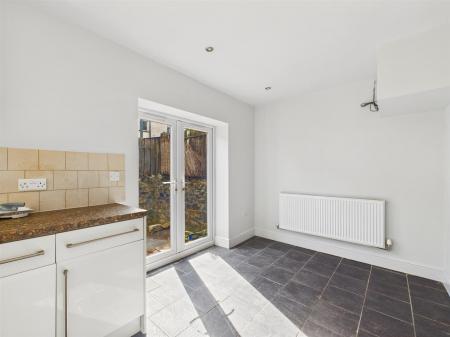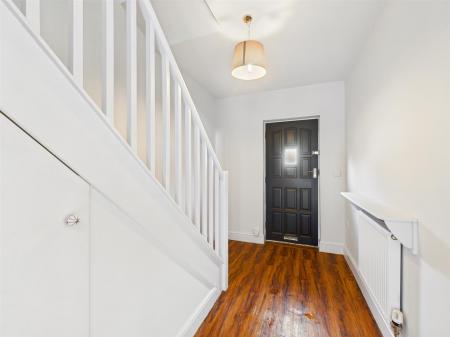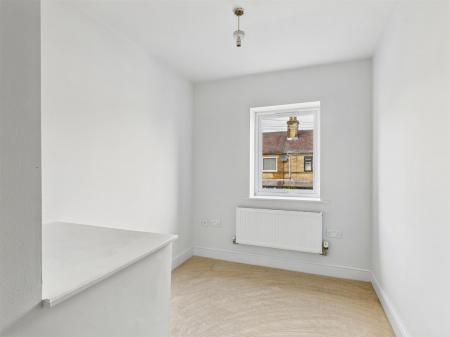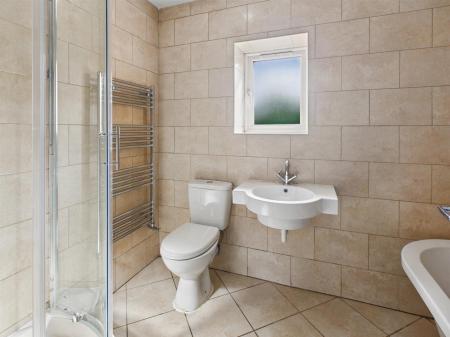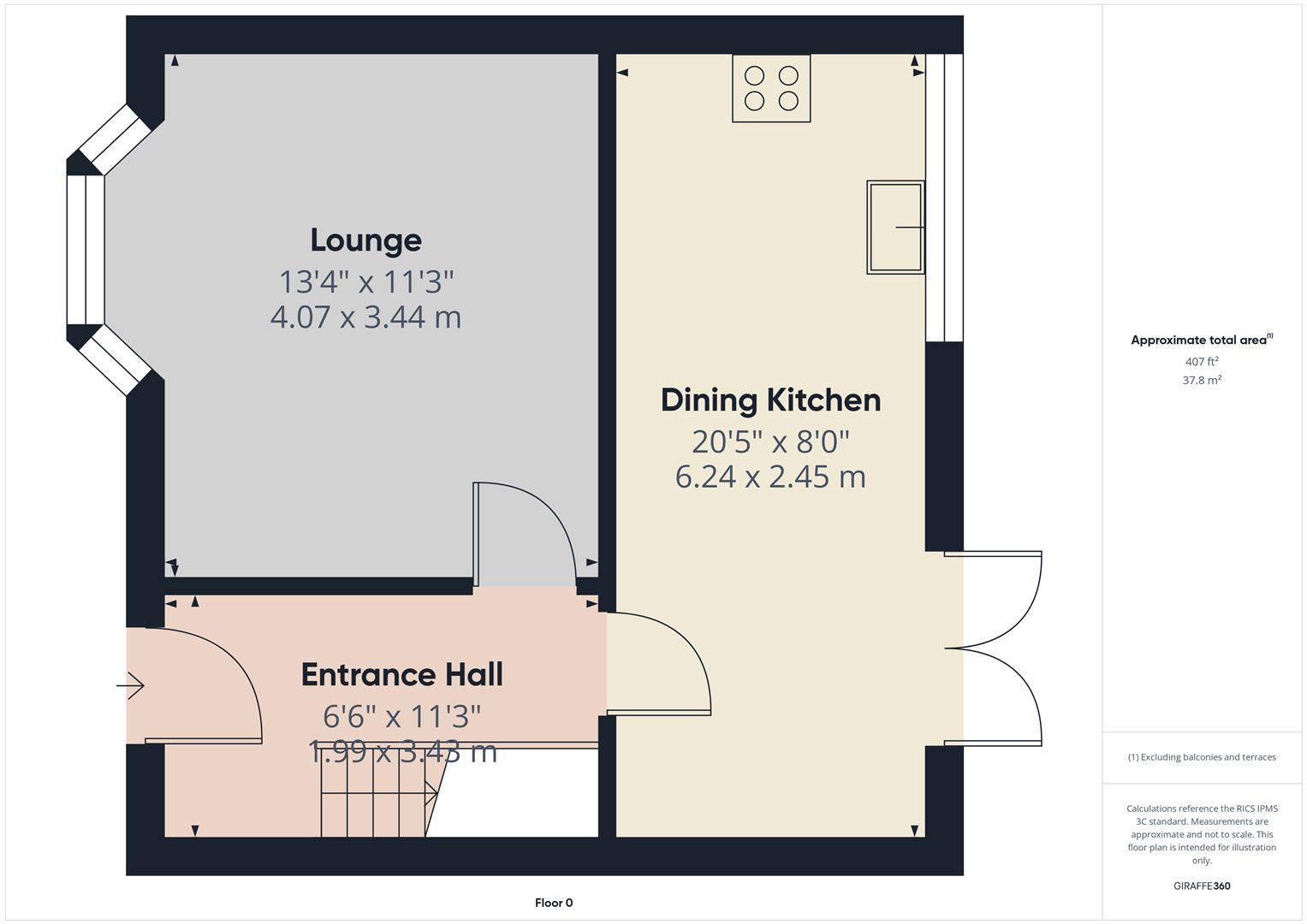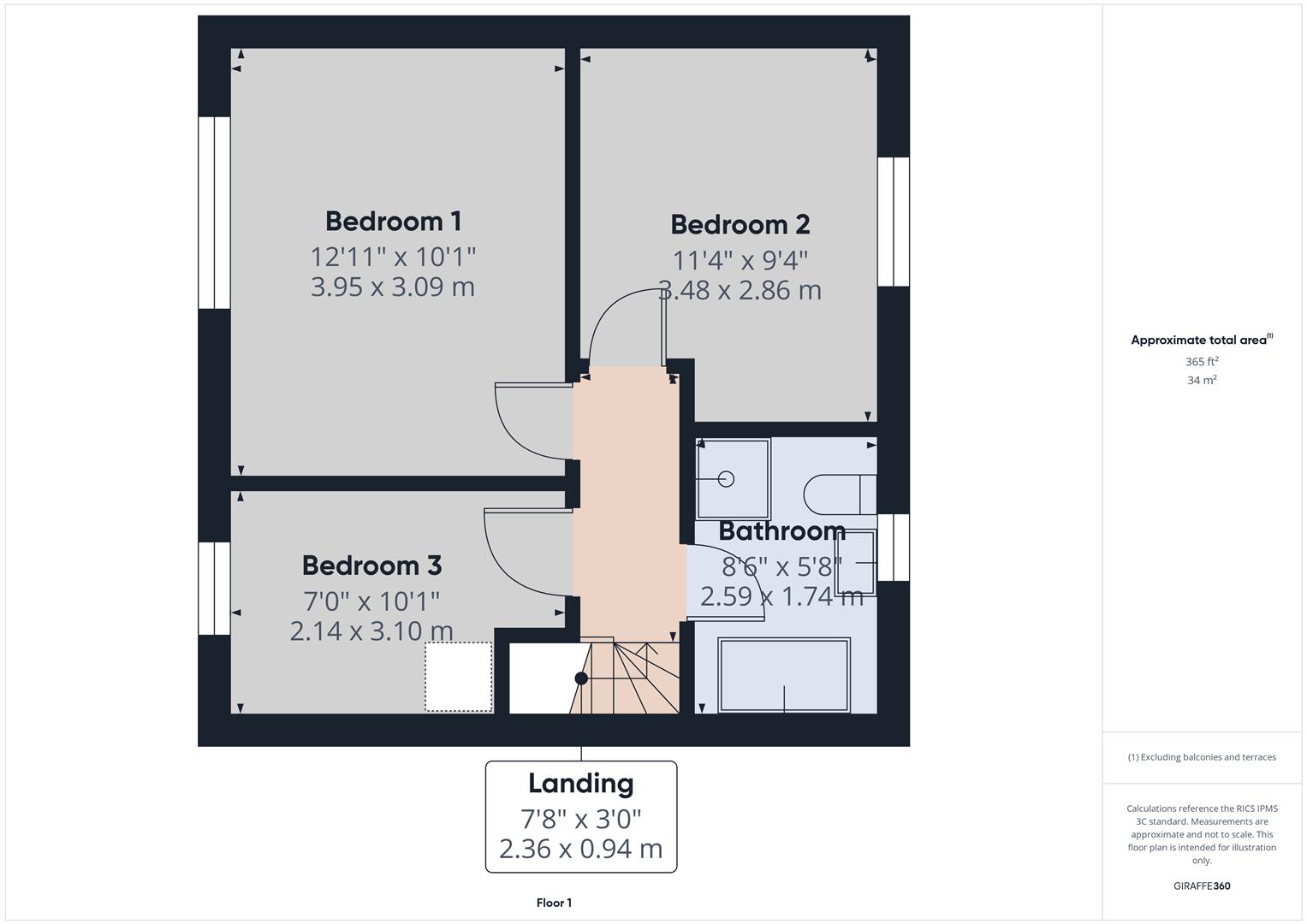3 Bedroom Terraced House for sale in Buxton
A superbly presented three-bedroom end terrace family home in this highly popular location. Benefitting from excellent quality fittings in the kitchen and bathroom, and recently re-carpeted throughout. The property benefits from uPVC sealed unit double glazing and combination gas fired central heating throughout. With flagged front and rear garden. A viewing is highly recommended.
Directions - From our Buxton office, bear right and then right again at the Spring Gardens roundabout. Proceed along the bypass and across the first two roundabouts, turning left at the third roundabout and proceed along Fairfield Road. After a shortwhile turn right into Queens Road and follow the road as it bears to the left, and as it bears to the right proceed straight on, continuing along Queens Road. At the bottom of the road turn right into Tongue Lane and Rockfield Road is the second turning on the right. No. 70 is half way along on the left.
Ground Floor -
Entrance Hall - 3.40m x 1.98m (11'2" x 6'6") - With wood effect laminate flooring, single radiator, stairs to first floor and under stairs storage cupboard.
Lounge - 4.06m x 3.43m (13'4" x 11'3") - With uPVC sealed unit double glazed window to front, single radiator and T.V. aerial point.
Dining/Kitchen - 6.22m x 2.44m (20'5" x 8'0") - Fitted with an excellent quality range of base and eye level units and working surfaces, incorporating a stainless steel single drainer sink unit with tiled splash backs. With integrated four ring gas hob with stainless steel extractor over, integrated oven and integrated fridge/freezer. With space and plumbing for a washing machine and tiled flooring throughout. uPVC sealed unit double glazed window to rear and uPVC sealed unit double glazed French doors leading out to the patio garden beyond.
First Floor -
Landing - 2.34m x 0.91m (7'8" x 3'0") -
Bedroom One - 3.94m x 3.07m (12'11" x 10'1") - With single radiator and uPVC sealed unit double glazed window to front. T.V. aerial point.
Bedroom Two - 3.45m x 2.84m (11'4" x 9'4") - With single radiator and uPVC sealed unit double glazed window to rear. T.V. aerial point.
Bedroom Three - 3.07m x 2.13m (10'1" x 7'0") - With single radiator and uPVC sealed unit double glazed window to rear. Loft access and T.V. aerial point.
Bathroom - 2.59m x 1.73m (8'6" x 5'8") - Fully tiled throughout and fitted with an excellent quality suite comprising a free-standing oval bath, low-level W.C. and wall mounted washbasin. With stainless steel heated towel rail and a fully tiled and glazed shower unit and shower. Frosted uPVC sealed unit double glazed window to rear.
Outside - There is a flagged garden to the front and the rear garden is flagged with fencing and rear access.
Property Ref: 58819_34181779
Similar Properties
Church Street, Longnor, Buxton
1 Bedroom Cottage | £189,950
An immaculately and superbly presented one bedroom cottage situated within the heart of the village of Longnor. Benefitt...
2 Bedroom Flat | £189,950
A well presented and very well situated two bedroom ground floor apartment within easy walking distance of the Buxton Op...
3 Bedroom Terraced House | £185,000
A very well presented spacious three bedroomed cottage property in a delightful location on the edge of the town. Benefi...
3 Bedroom Terraced House | £199,950
Situated in a cul-de-sac location, we are delighted to offer for sale this very well presented three bedroom semi-detach...
3 Bedroom Terraced House | £199,950
A substantial, three bedroom terrace property in a convenient location, just a short distance from the town centre and l...
2 Bedroom Flat | Offers in region of £200,000
A spacious second floor apartment in a sought after residential area, not far from The Pavilion Gardens, The Opera House...

Mellors Estate Agents (Buxton)
1 Grove Parade, Buxton, Derbyshire, SK17 6AJ
How much is your home worth?
Use our short form to request a valuation of your property.
Request a Valuation
