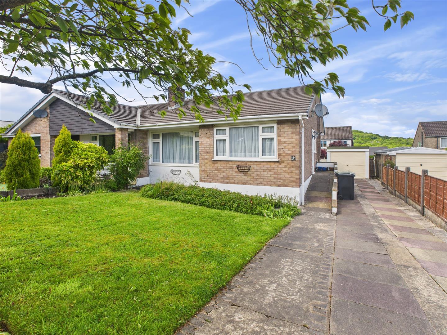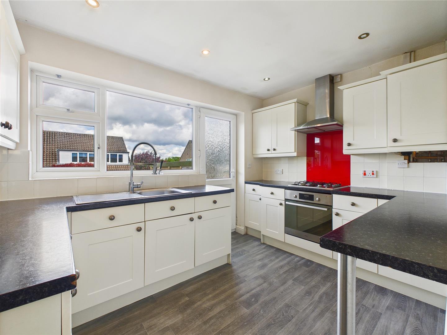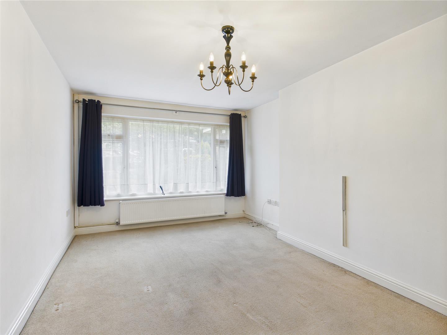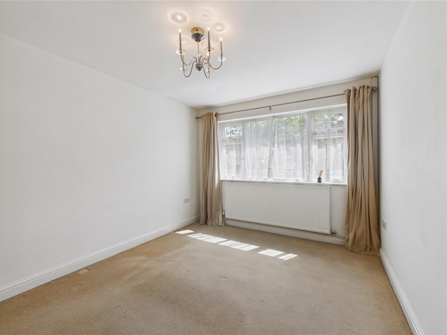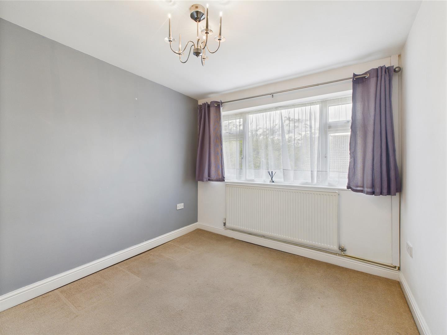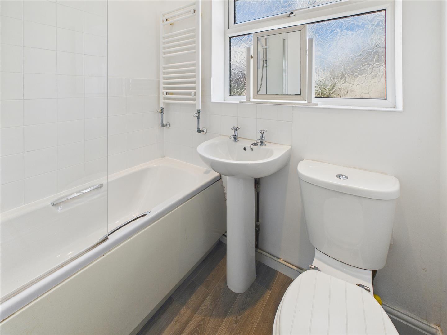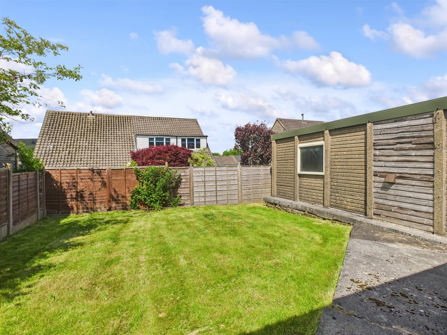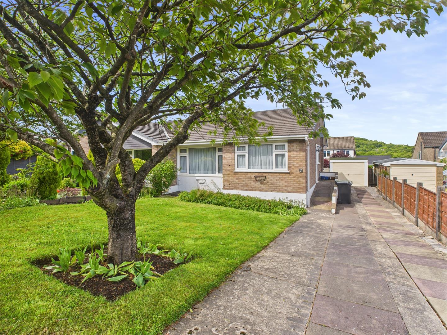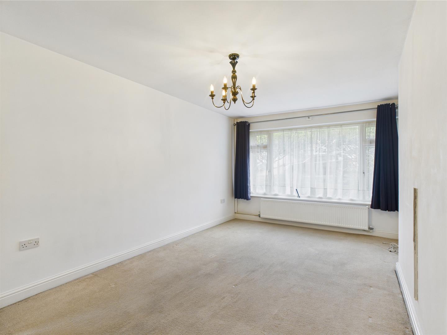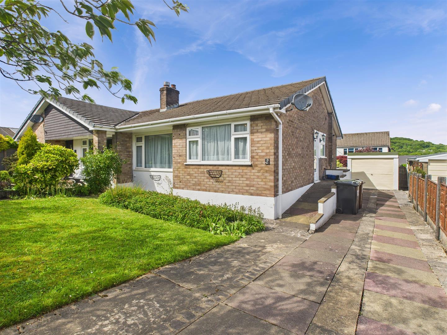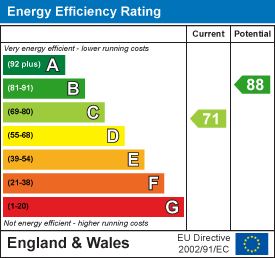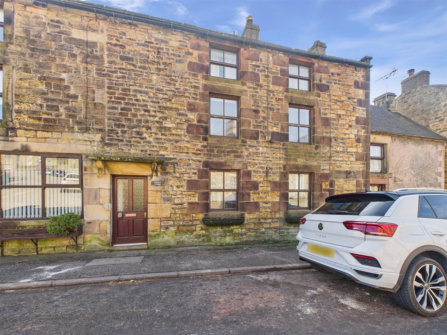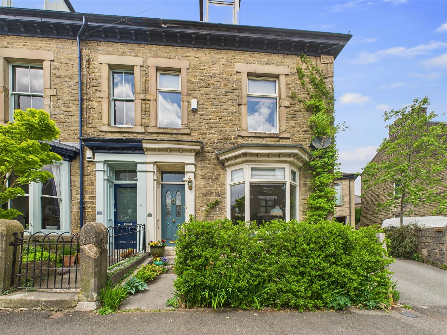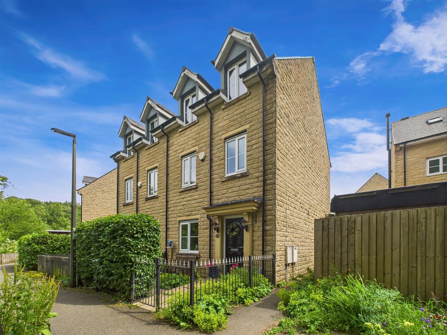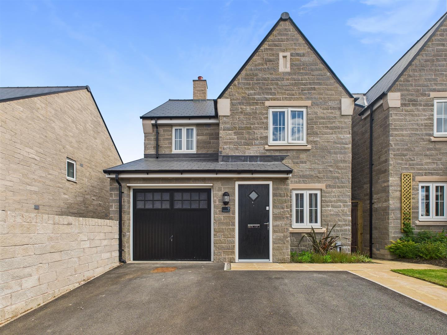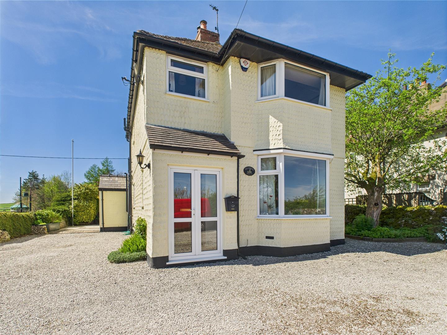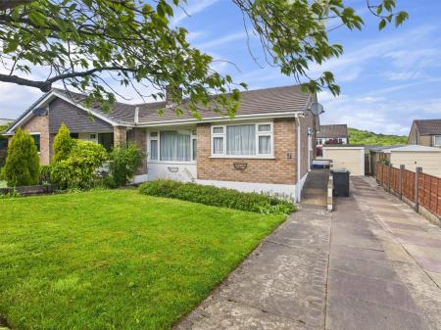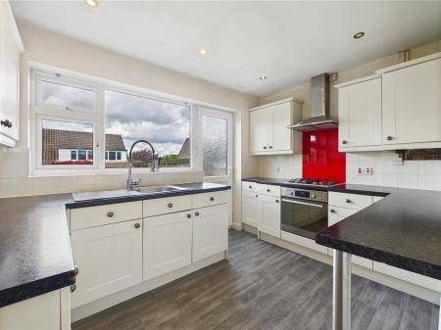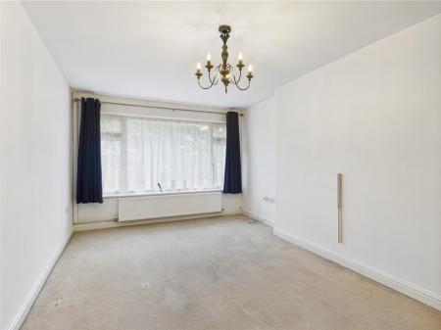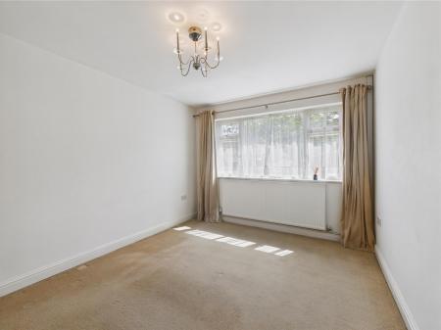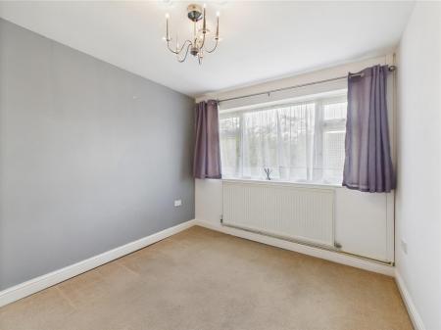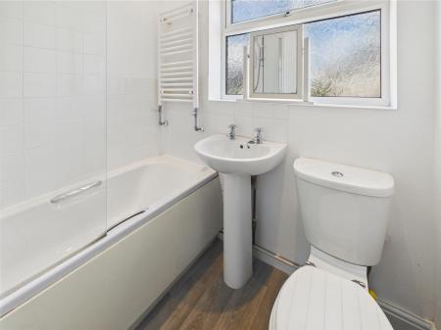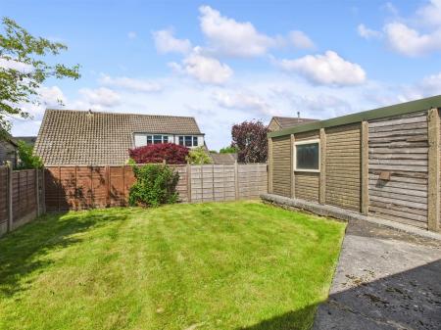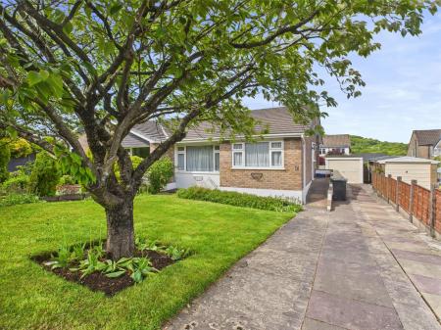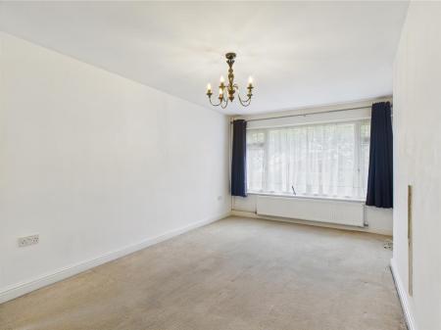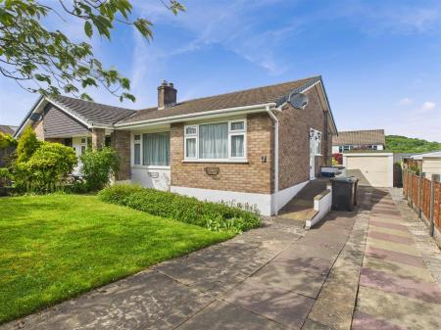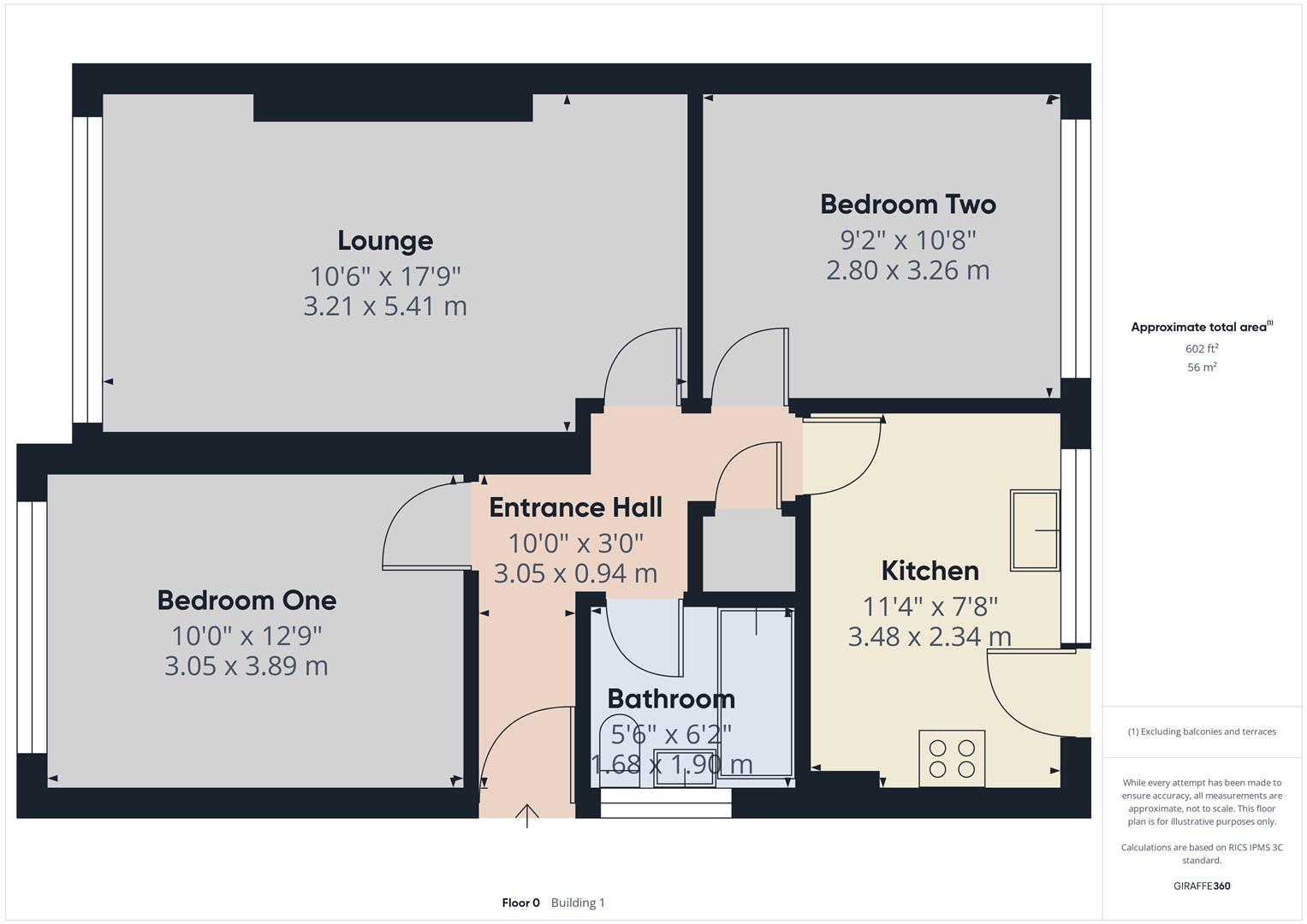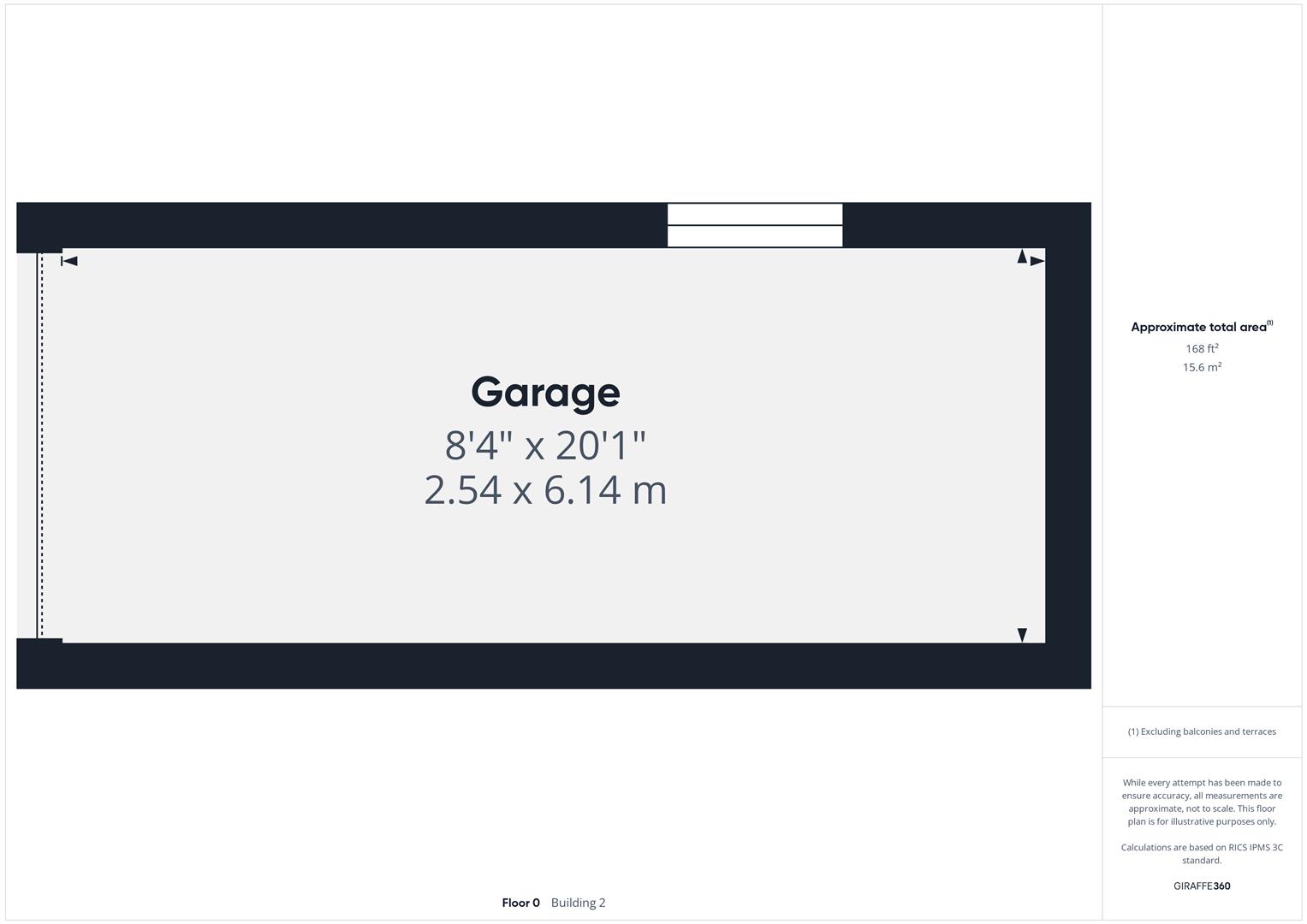2 Bedroom Semi-Detached Bungalow for sale in Buxton
A very well presented two bedroom semi-detached bungalow situated on a cul-de-sac location in this popular residential area. The property benefits from combi gas fired central heating and uPVC sealed unit double glazing throughout. Externally, there are lawned gardens both front and rear, a detached garage and driveway parking for several vehicles. Offered for sale with no onward chain. An internal inspection is highly recommended.
Directions: - From our Buxton office bear right and then left at the Spring Gardens roundabout. Follow the road continuing straight onto St Johns Road, past the Pavilion Gardens and then turn left onto Burlington Road. Proceed to the end of this road and bear right onto Bath Road and at the crossroads, proceed straight across onto College Road and immediate right onto Temple Road. Follow this road which then becomes Milldale Avenue. Proceed along this road and turn right onto Hargate Road and left onto Turncliffe Close where number 3 will be seen on the right hand side.
Ground Floor -
Entrance Hall - 3.05m x 0.91m (10'0" x 3'0") - With frosted uPVC front entrance door, single radiator and wood effect laminate flooring.
Storage Cupboard - With space and plumbing for a washing machine.
Kitchen - 3.45m x 2.34m (11'4" x 7'8") - Fitted with a good quality range of base and eye level units and working surfaces incorporating a stainless steel single drainer sink unit with tiled splash back. With integrated stainless steel oven with four ring gas stainless steel hob and extractor over. With integrated larder fridge, breakfast bar, single radiator and wall mounted Ideal Logic combination boiler. uPVC sealed unit double glazed window to rear garden and frosted uPVC sealed unit double glazed door to side.
Lounge - 5.41m x 3.20m (17'9" x 10'6") - With uPVC sealed unit double glazed window to front, T.V. aerial point and double radiator.
Bedroom One - 3.89m x 3.05m (12'9" x 10'0") - With single radiator and uPVC sealed unit double glazed window to front.
Bedroom Two - 3.25m x 2.79m (10'8" x 9'2") - With single radiator and uPVC sealed unit double glazed window to rear.
Bathroom - 1.88m x 1.68m (6'2" x 5'6") - Fitted with a good quality suite comprising a panelled bath with shower over and shower screen, pedestal washbasin and low-level w.c. Frosted uPVC sealed unit double glazed window and heated towel rail.
Outside -
Garage - 6.12m x 2.54m (20'1" x 8'4") - With metal up and over door.
Garden And Parking - To the front of the property there is a lawned garden with mature borders, flagged driveway suitable for the off road parking of a number of vehicles leading to a single garage.
The rear garden is mainly laid to lawn with seating areas.
Property Ref: 58819_33936017
Similar Properties
3 Bedroom Semi-Detached House | £299,950
Offering over 1,250 square feet of spacious living accommodation, we are delighted to offer for sale this three bedroom,...
3 Bedroom Terraced House | £295,000
Situated in the heart of the picturesque village of Longnor, Cobblers Cottage is a delightful and deceptively spacious p...
4 Bedroom End of Terrace House | £289,950
A stunningly presented and appointed two reception, four bedroom, two bathroom family home in a superb location in centr...
4 Bedroom Semi-Detached House | £315,000
** REDUCED FOR A LIMITED PERIOD ONLY ** Remodelled by our clients, this superb four bedroom, two bathroom semi detached...
3 Bedroom Detached House | £318,500
We are delighted to be able to offer for sale this beautifully presented three bedroom, two bathroom detached family hom...
3 Bedroom Detached House | £320,000
A beautifully presented and appointed three bedroom detached home with recently upgraded kitchen with quartz worktops an...

Mellors Estate Agents (Buxton)
1 Grove Parade, Buxton, Derbyshire, SK17 6AJ
How much is your home worth?
Use our short form to request a valuation of your property.
Request a Valuation
