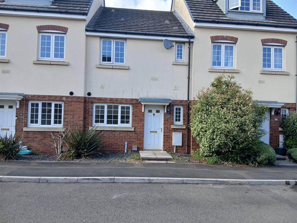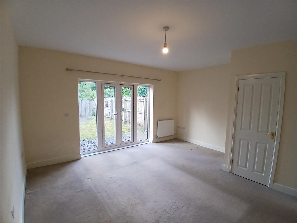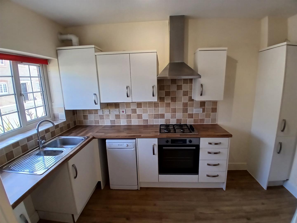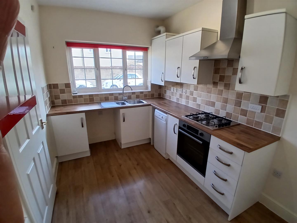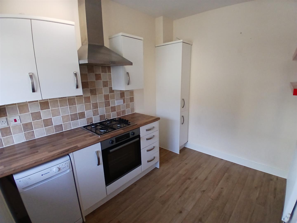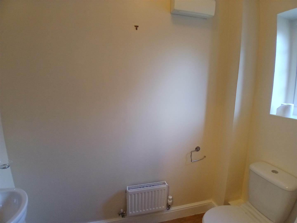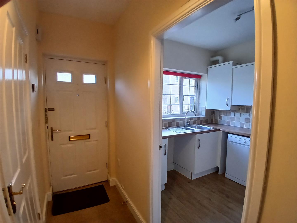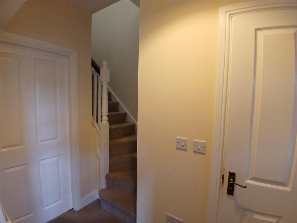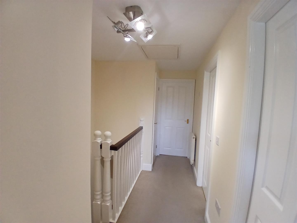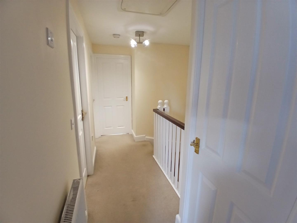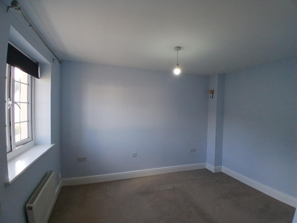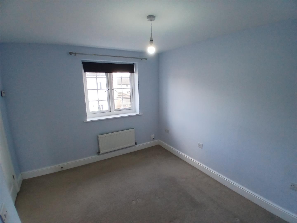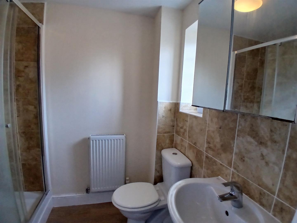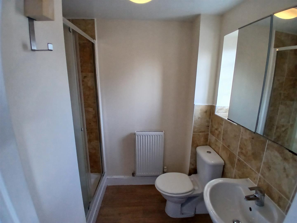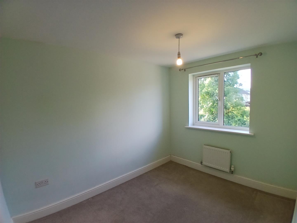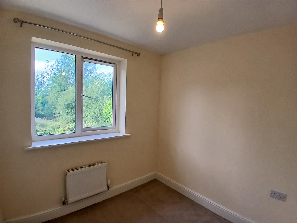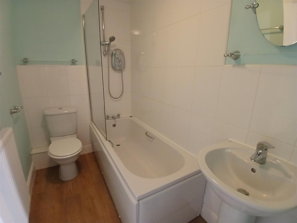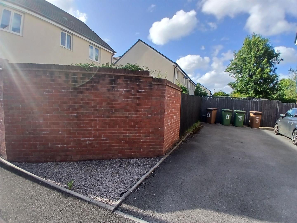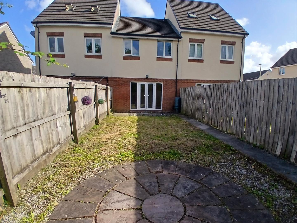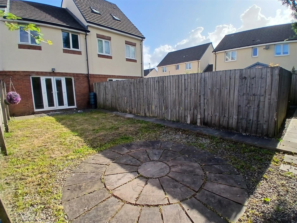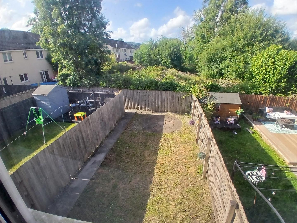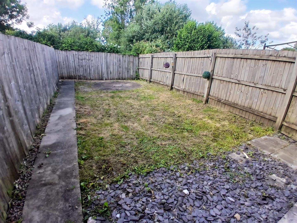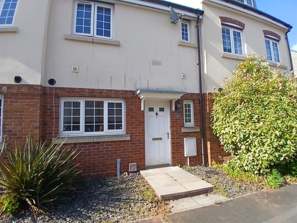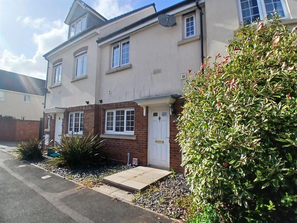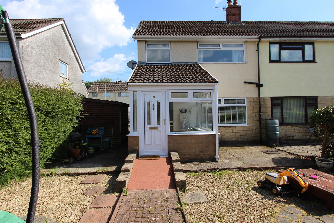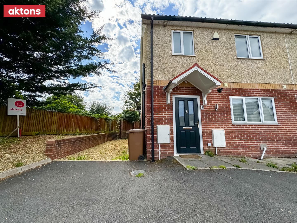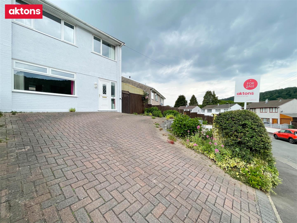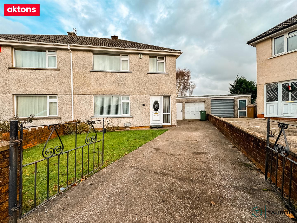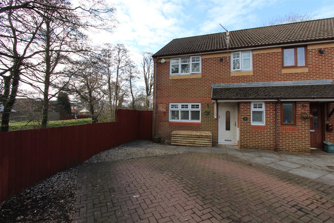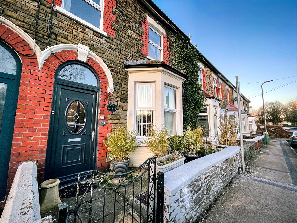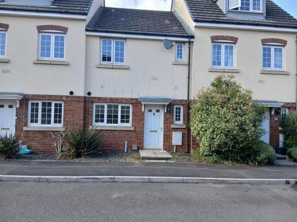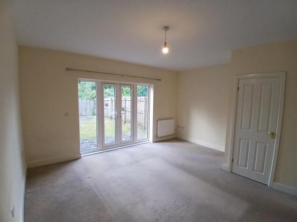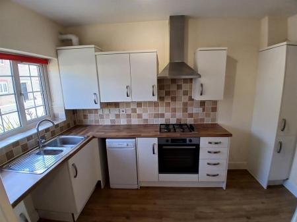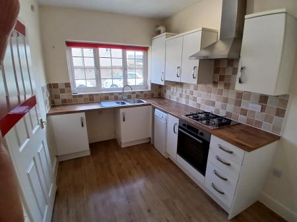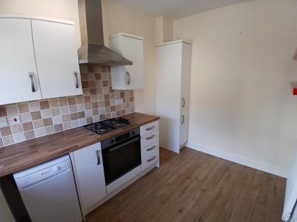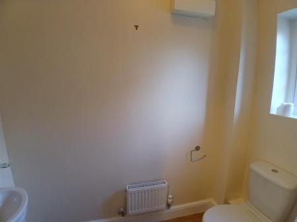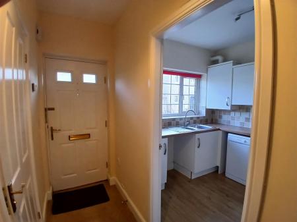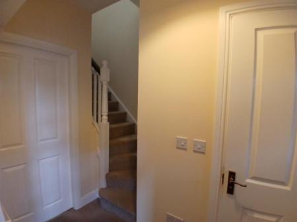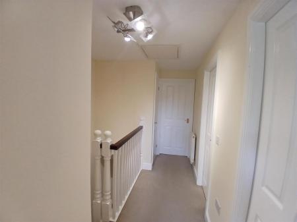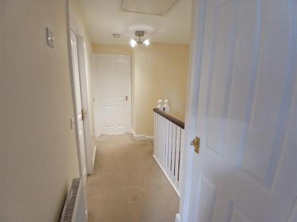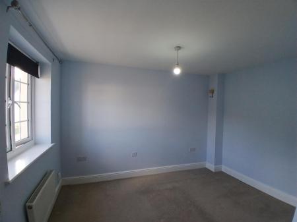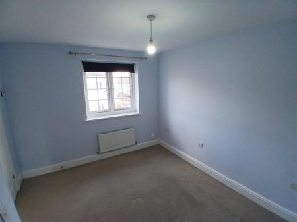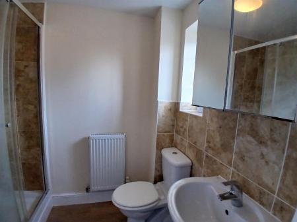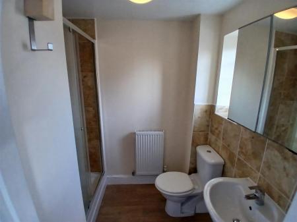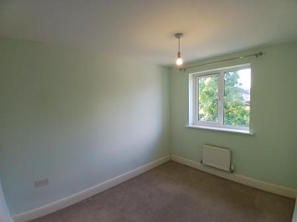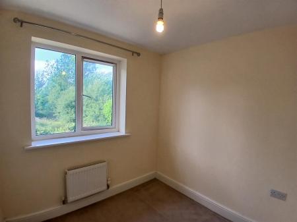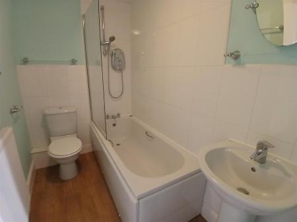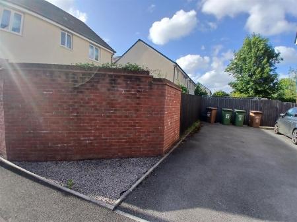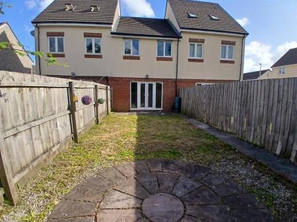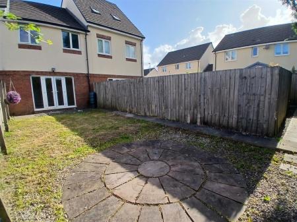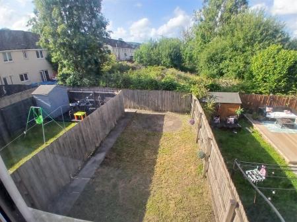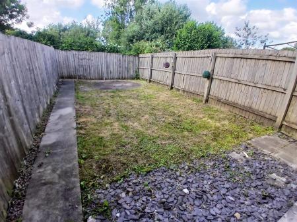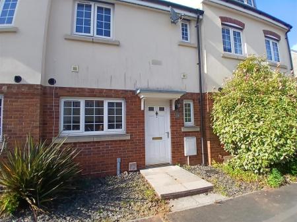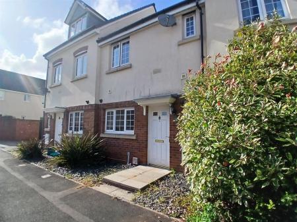- THREE BEDROOM MID TERRACE HOUSE
- KITCHEN/BREAKFAST ROOM
- LOUNGE/DINER
- W.C.
- FIRST FLOOR BATHROOM
- EN SUITE TO MASTER BEDROOM
- UPVC DOUBLE GLAZING/GAS CENTRAL HEATING
- DRIVEWAY FOR TWO CARS
- EPC RATING C/ COUNCIL TAX BAND D
- NO ONWARD CHAIN
3 Bedroom Terraced House for sale in Caerphilly
**THREE BEDROOM MID TERRACE PROPERTY** Located just off Mill road Caerphilly within walking distance to the train station, primary school and Caerphilly town centre. Good road links to A470. The property consists of:- Entrance hall, kitchen/breakfast room, lounge/diner, W.C. En suite to the master bedroom, family bathroom. Enclosed rear garden, driveway to the side of the terrace for two cars. EPC rating C. Council Tax Band D. **NO ONWARD CHAIN**
Entrance Hall - Via composite double glazed door to entrance hall. Fitted carpet, radiator, turned stairs to the first floor, spindle balustrade.
W.C. - Obscure Upvc double glazed window to the front. Low level W.C. vanity wash hand basin with tiled splash back. Vinyl floor covering, radiator.
Kitchen/Breakfast - 3.53 x 2.31 (11'6" x 7'6") - Upvc double glazed window to the front. Fitted wall and base units, roll over preparation surface with inset 1.5 sink drainer, tiled splash back. Integrated electric oven, inset gas hob with overhead extractor hood. Space for upright fridge freezer and washing machine. slim line dishwasher. Combination gas boiler housed in cupboard, radiator, vinyl flooring, space for breakfast table and chairs.
Lounge/Diner - 4.37 x 4.70 (14'4" x 15'5") - Upvc double glazed French doors with Upvc double glazed side panels. Under stairs storage cupboard, fitted carpet, two radiators.
Landing - Spindle balustrade, loft access ,two radiators fitted carpet.
Bedroom One - 3.38 x 3.05 (11'1" x 10'0") - Upvc double glazed window to the front. Fitted carpet, radiator. Door access to the en suite.
En Suite - Obscure Upvc double glazed window to the front. Double shower cubicle with mains shower, pedestal wash hand basin, low level W.C. Tiled splash back, extractor fan, vinyl flooring, radiator.
Bedroom Two - 3.05 x 2.34 (10'0" x 7'8") - Upvc double glazed window to the rear. Fitted carpet, radiator.
Bedroom Three - 2.18 x 2.54 (7'1" x 8'3") - Upvc double glazed window to the rear. Fitted carpet, radiator.
Bathroom - Panelled bath with electric shower above, glass shower screen, pedestal wash hand basin, tiled splash back, low level W.C. Extractor fan, radiator, vinyl flooring.
Front - Paved path to front entrance, Stone chippings, mature shrubs.
Rear & Parking - Paved patio and path to the rear of the garden continuing to the parking area to the side of the terrace. Circular paved patio to the rear of the garden, slate chippings, lawned garden. Fenced boundaries.
No Onward Chain -
Property Ref: 556321_34049783
Similar Properties
St. Nicholas Court, Caerphilly
3 Bedroom Semi-Detached House | Offers in excess of £235,000
**THREE BEDROOM SEMI DETACHED HOUSE LOCATED ON THE SOUGHT AFTER ST MARTINS ESTATE** Within walking distance to the train...
3 Bedroom Semi-Detached House | Offers in excess of £225,000
OFFERS IN EXCESS OF �225,000** THREE BEDROOM MODERN SEMI DETACHED HOUSE** Within walking distance to Caerphi...
Garden Close, Llanbradach, Caerphilly
3 Bedroom Semi-Detached House | £210,000
**NICELY PRESENTED THREE BEDROOM SEMI DETACHED HOUSE WITH LOVELY VIEWS OF SURROUNDING COUNTRYSIDE** Located in the villa...
3 Bedroom Semi-Detached House | £265,000
**NICELY PRESENTED SEMI DETACHED HOUSE ON A CORNER PLOT** Located on the Castle Park Estate, walking distance to Caerphi...
3 Bedroom Semi-Detached House | £265,000
**IMMACULATLY PRESENTED, UPDATED & TASTEFULLY DECORATED** Aktons are pleased to offer for sale this three bedroom semi d...
3 Bedroom Terraced House | £275,000
**NICELY PRESENTED THREE DOUBLE BEDROOM MID TERRACED HOUSE** Located in Caerphilly Town Centre, walking distance to prim...
How much is your home worth?
Use our short form to request a valuation of your property.
Request a Valuation

