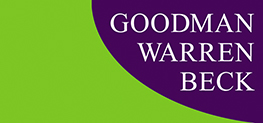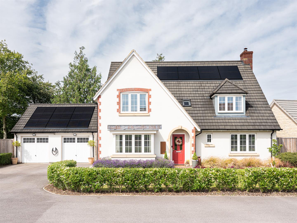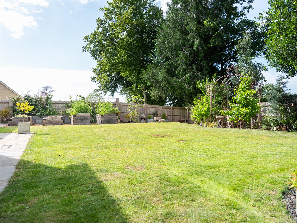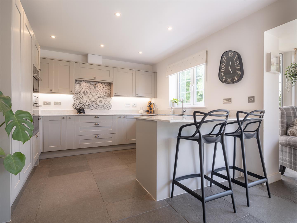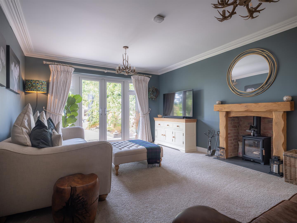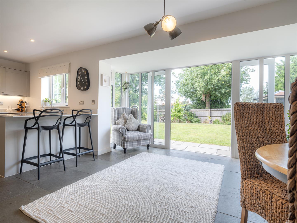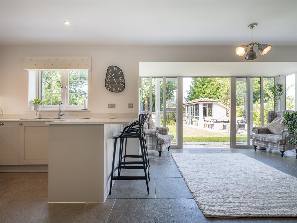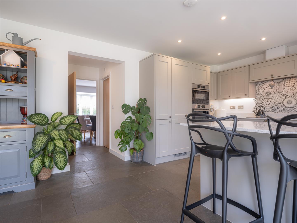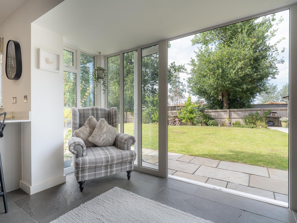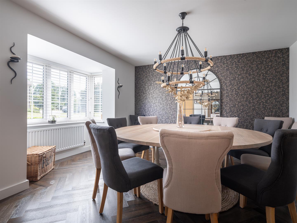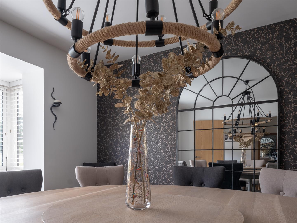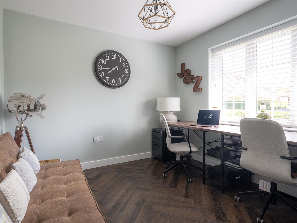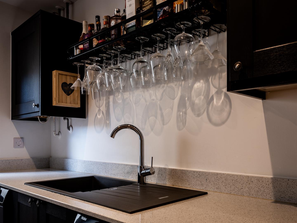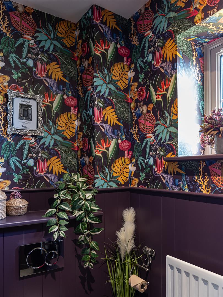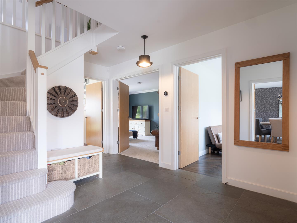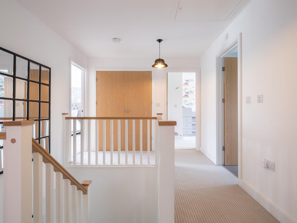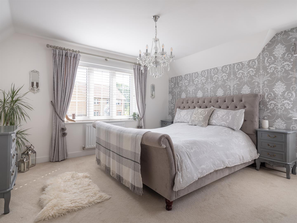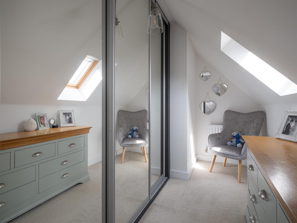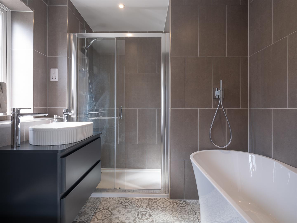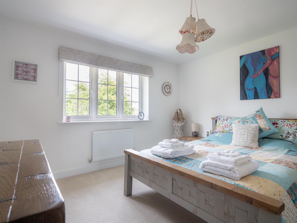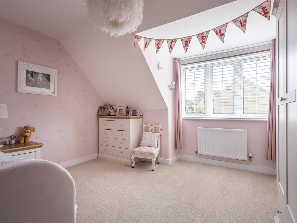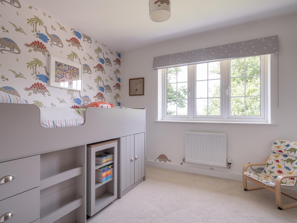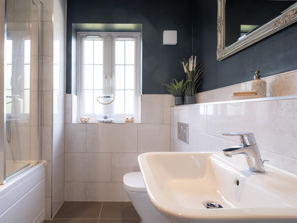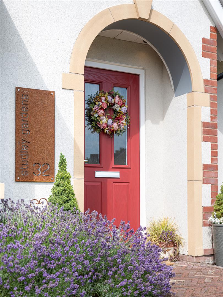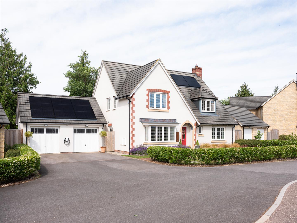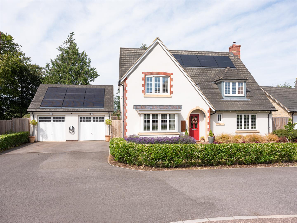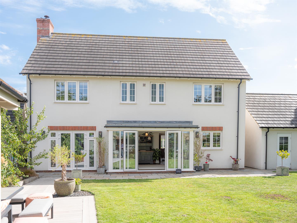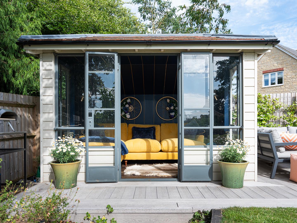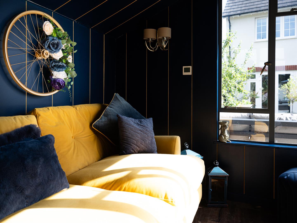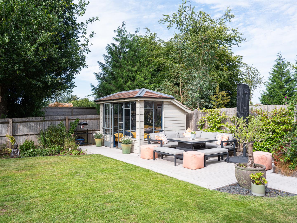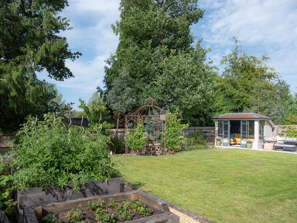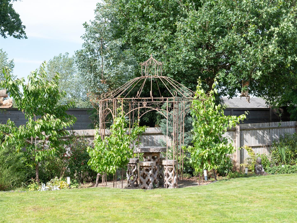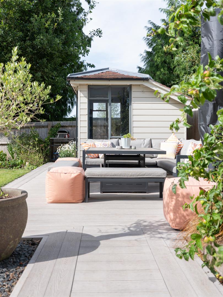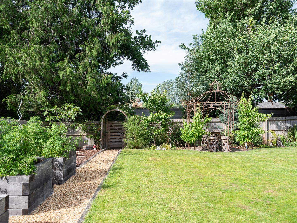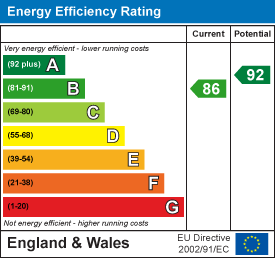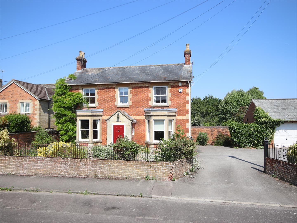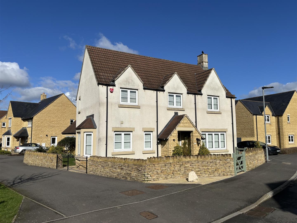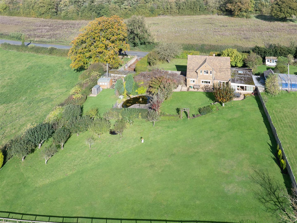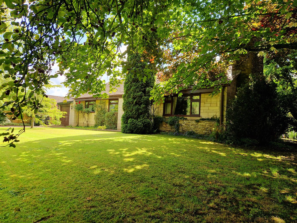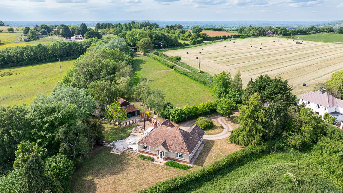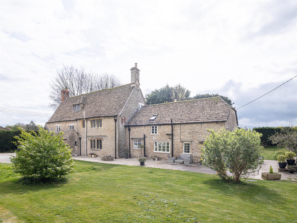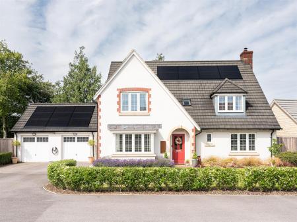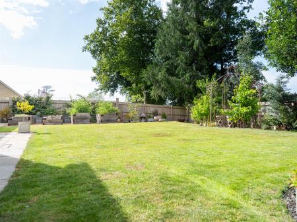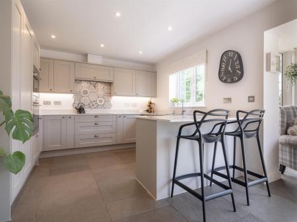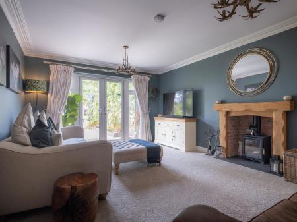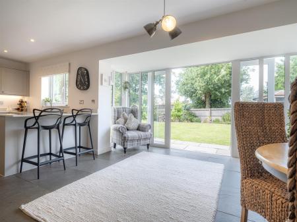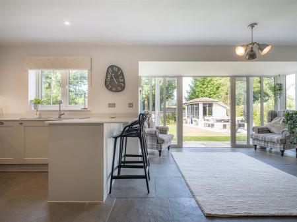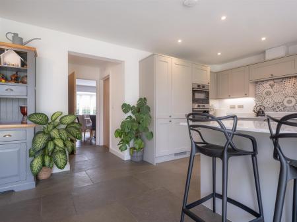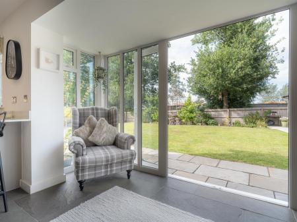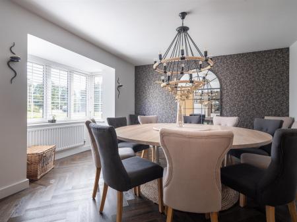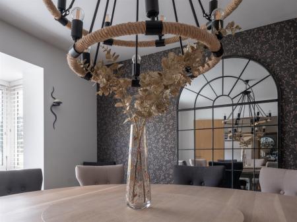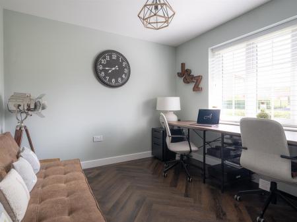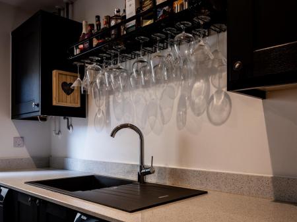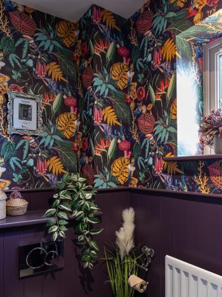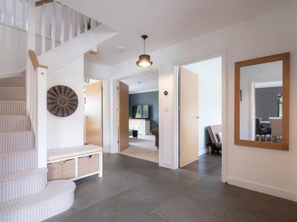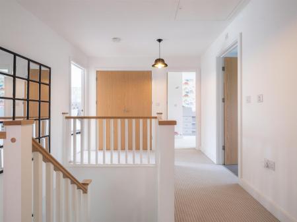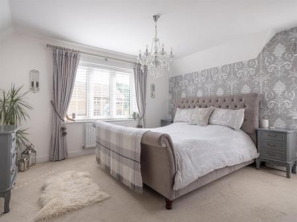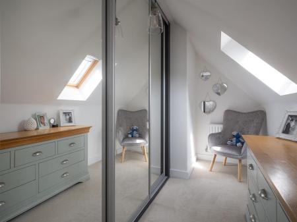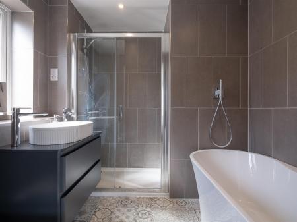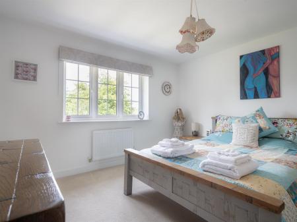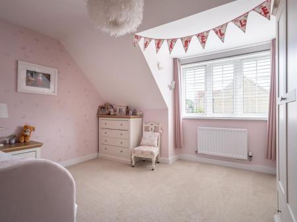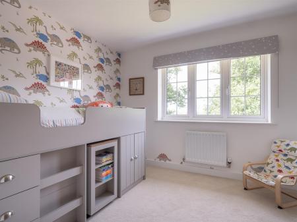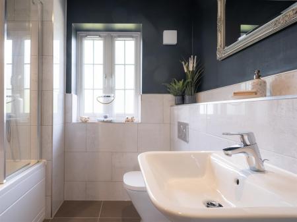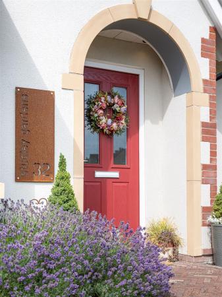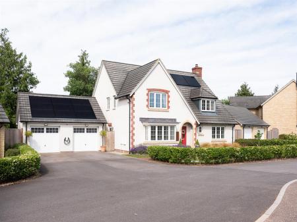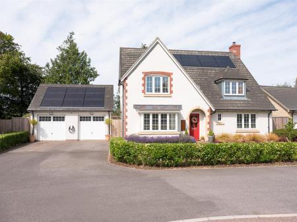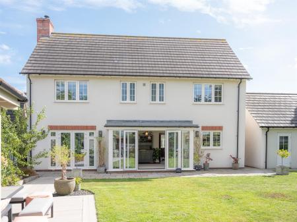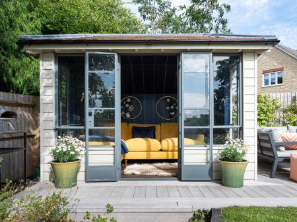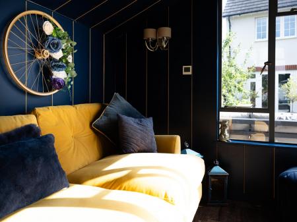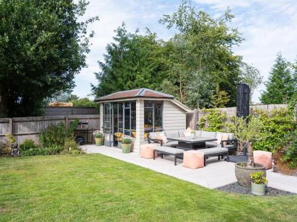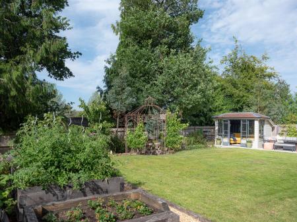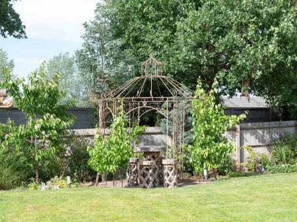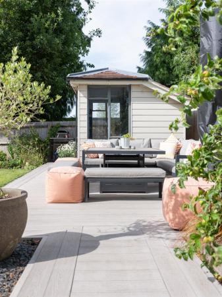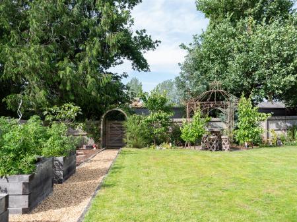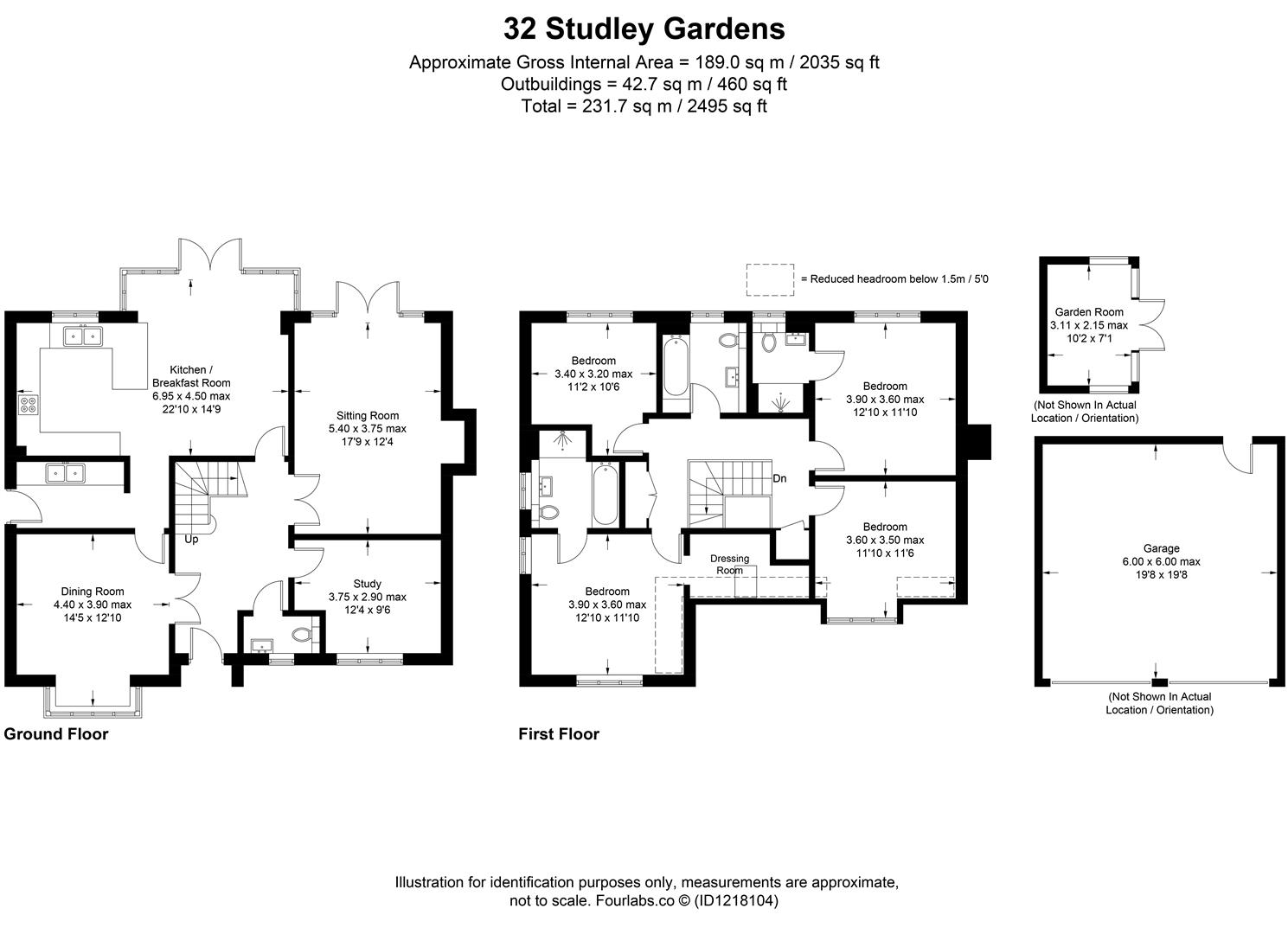- Simply Stunning Executive Four Bedroom Detached House
- Pleasantly Tucked In a Small Development
- Three Large Reception Rooms
- High Quality Refitted Kitchen/Breakfast Room
- Master Bedroom with Refitted En-Suite
- Three Further Double Bedrooms
- Guest En-Suite & Family Bathroom
- Generous Plot with Feeling of Open Space
- Detached Double Garage & Ample Parking
- Delightful Private Rear Garden with Garden Room
4 Bedroom Detached House for sale in Calne
A simply stunning four bedroom detached family home pleasantly tucked away at the back of a small development on the edge of the sought after village of Studley. This modern family home has been upgraded throughout with high quality furnishings and the ground floor offers a welcoming reception hall with guest cloakroom, a light and airy sitting room with attractive fireplace housing a wood burning stove and French doors opening onto the garden, a spacious dining room with bay window, an additional family room/study, a spacious quality refitted kitchen/breakfast room with a range of integrated appliances and quartz work tops and a useful separate utility room. On the first floor there is a luxurious master bedroom with dressing room and en-suite, a guest bedroom with second en-suite, two further double bedrooms and a family bathroom. The property is located on generous plot with a pleasant feeling of open space. The front garden is laid to lawn with privet hedge, path to front door and well stocked borders. The double width driveway allows for ample off road parking and leads to the detached double garage. To the rear is a beautifully tended garden enjoying a great degree of privacy with large paved area, lawn, raised beds, planted flower and shrub borders and lovely garden room.
Situation - Studley is a small village off the A4 with convenient access to the neighbouring towns of Chippenham and Calne. The adjacent village of Derry Hill offers local facilities to include a well stocked village shop and post office, primary school and public house. Calne & Chippenham offer a wider range of facilities to include secondary schools, shopping and leisure facilities.
Transport Links - Road and rail links are excellent. Chippenham railway station is c.4.5 miles away providing regular services to London Paddington in approximately 70 minutes, Bristol Temple Meads in 28 minutes and Bath Spa in 15 minutes. Heading west on the M4, junction 17 is c.8 miles providing easy access to Bristol and the West Country. Heading east junction 16 of the M4 is c.15 miles providing access to Swindon, Reading and London. Bristol airport is only c.33 miles (approximately 1hr 5mins) to the west while Heathrow is c.75 miles (approximately 1hr 20mins) to the east. There is a regular bus service providing access to Chippenham and Calne & onto Swindon withing walking distance.
Accommodation Comprising: -
Reception Hall - A spacious and welcoming reception hall with access to the Cloakroom, Dining Room, Sitting Room, Study and Kitchen/Breakfast Room. Stairs to the first floor with white spindles and Oak hand rail. Limestone floor.
Cloakroom - Window to front. Radiator. Decorated in a contemporary style with paneling and statement wallpaper. WC with concealed cistern. Wash basin.
Sitting Room - A lovely light room which is accessed via double doors from the Entrance Hall. Double glazed French doors with full height windows opening into the rear garden. A statement fireplace with decorative oak surround and mantle, brick slips and inset cast iron wood burning stove. Radiator. Ornate coving.
Dining Room - Accessed via double doors from the Entrance Hall. Bay window to front. Radiator. Herringbone flooring.
Family Room/Study - Window to front. Radiator. Herringbone flooring.
Refitted Kitchen/Breakfast Room - Window to rear. Feature full height bay windows to rear with French doors opening into the garden. Fitted with a range of high quality units comprising of drawer and cupboard base units with matching wall mounted units with under unit lighting. Quartz work surfaces with matching upstand and sink unit with chrome mixer tap. Built-in appliances to include induction hob with decorative tiled splashback, oven, dishwasher, fridge/freezer and wine fridge. Limestone floor. Radiator. Door to:
Utility Room - Door to side. Fitted with a range of wall and base units with quartz worksurfaces over, matching upstands and sink unit with chrome mixer tap. Radiator. Space and plumbing for appliances. Cupboard housing boiler. Limestone floor.
First Floor Galleried Landing - White spindles and oak hand rails. Access to roof space. Double cupboard. Storage cupboard. Doors to all bedrooms and family bathroom.
Master Bedroom - A luxurious room with window to front and side. Radiator. Open to Dressing Room and door to En-Suite.
Dressing Room - Fitted wardrobes and space for additional furniture. Radiator. Skylight window to front.
Refitted En-Suite - Obscure window to side. Freestanding bath with shower. Extra wide shower cubicle. Vanity unit with storage drawers and counter top wash basin with twin chrome mixer taps. Close coupled WC with concealed cistern. Shaver point. Fully tiled walls and floor.
Guest Bedroom - Window to rear. Radiator. Door to En-suite.
En-Suite Shower - Obscure window to rear. Radiator. Extra wide shower cubicle. Wall hung wash basin with chrome mixer tap. Close coupled WC with concealed cistern.
Bedroom Three - Window to front. Radiator.
Bedroom Four - Window to rear. Radiator.
Family Bathroom - Obscure window to rear. Radiator. Panelled bath with shower over and screen. Wall hung wash basin with chrome mixer tap. Close coupled WC with concealed cistern. Tiled to walls and floor.
Outside -
Front Garden - A pretty front garden which is primarily laid to lawn and planted with a low level hedge border, flowers and shrubs borders and herringbone brick paved path to front door. Gated access to rear garden.
Double Garage - Twin up and over doors. Driveway parking to the front. Door to rear. EV charge point.
Rear Garden - A generous landscaped garden enjoying a good degree of privacy. An extensive paved patio with adjoining composite decked seating area leading to an attractive summer house with tiled roof enjoying views of the garden. Further circular paved area creating an additional seating area. Raised sleeper beds - ideal for additional flower borders or vegetable gardens. The borders have been planted with mature plants and fruit trees. Enclosed by timber fencing with gated access to rear.
Garden Room - The garden room has electrics, lighting and underfloor heating enabling all year round use.
Directions - Take the A4 from Chippenham to Calne. Proceed up the hill towards Derry Hill and turn left at the crossroads to Studley. Take the first turning on the left into Studley Gardens, follow the road all the way to the end and around the right hand bend and the property can be found on the left hand side.
Solar Panels - The solar panels and battery storage are owned and provide electricity and heating the water at a significantly reduced cost.
Property Ref: 16988_34023702
Similar Properties
4 Bedroom Detached House | Guide Price £795,000
Rarely available is this delightful four bedroom double fronted detached house, set on an enviable level plot of around...
Barrington Court, Sutton Benger, Chippenham
4 Bedroom Detached House | Guide Price £775,000
An immaculately maintained and presented four bedroom detached house ideally situated in a sought after development in t...
Horsdown, Nettleton, Chippenham
3 Bedroom Detached House | Guide Price £765,000
A beautifully maintained and well presented detached house set in grounds of three quarters of an acre with views over t...
3 Bedroom Detached Bungalow | Guide Price £825,000
A individual detached bungalow ideally situated on the edge of this sought after hamlet with the added benefit of an adj...
Turf House Lane, Bremhill, Calne
3 Bedroom Detached Bungalow | Sale by Tender £850,000
FOR SALE BY INFORMAL TENDER. A detached bungalow set in c.1.5 acres in an idyllic rural location on a peaceful lane with...
4 Bedroom Detached House | £1,000,000
A charming Grade II Listed period cottage set within a generous plot of approximately half an acre on the northern edge...
How much is your home worth?
Use our short form to request a valuation of your property.
Request a Valuation
