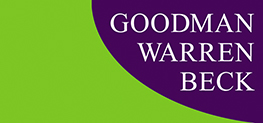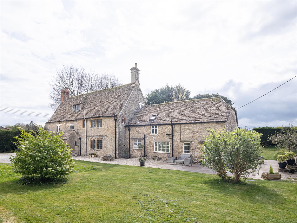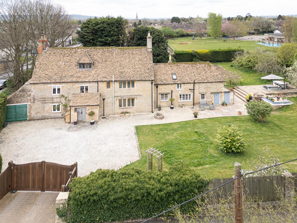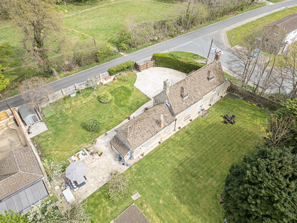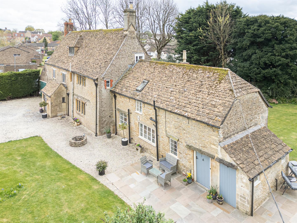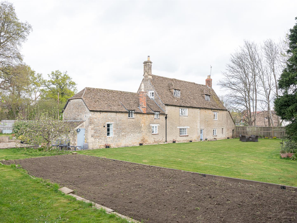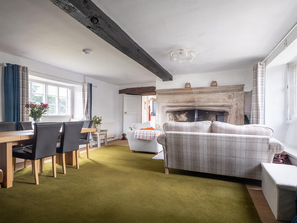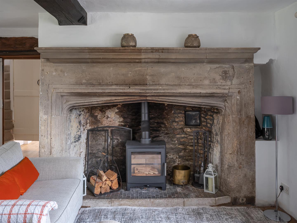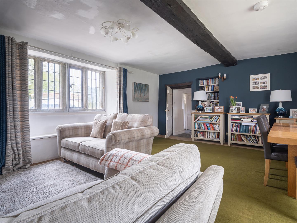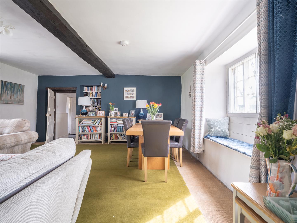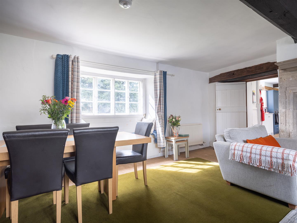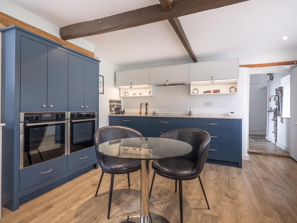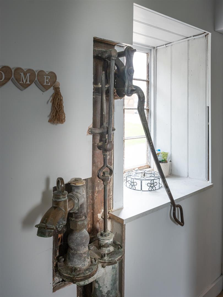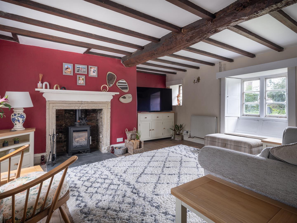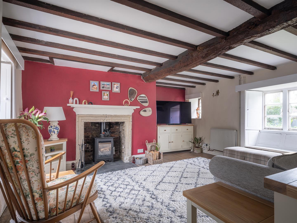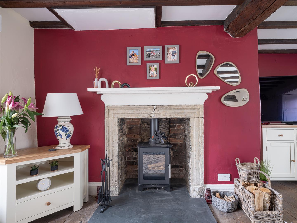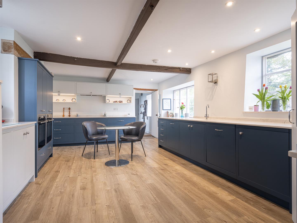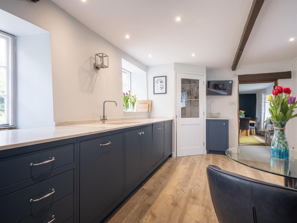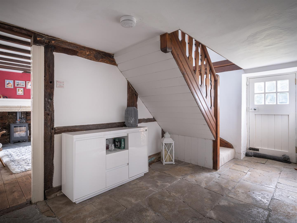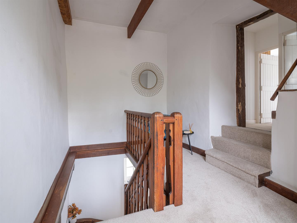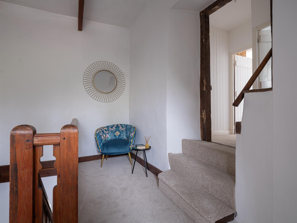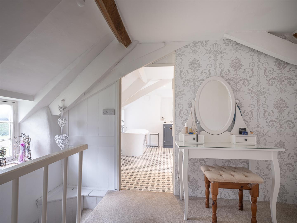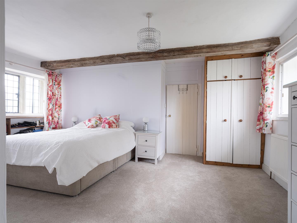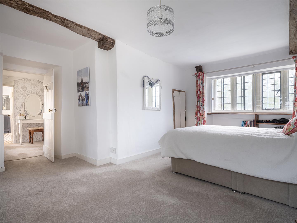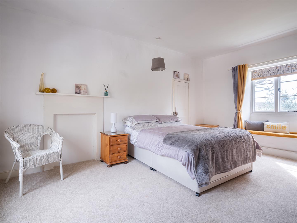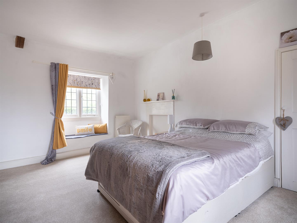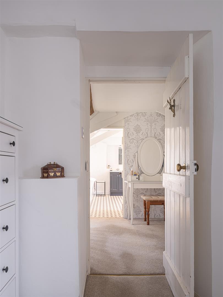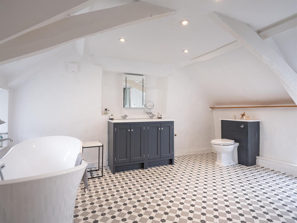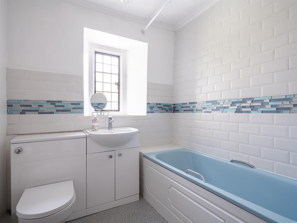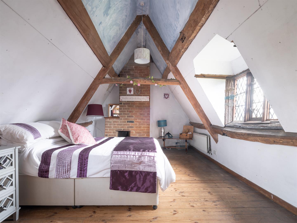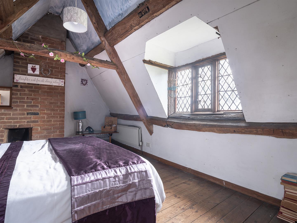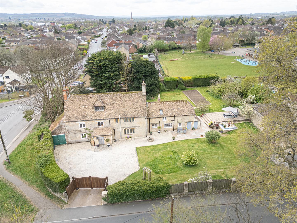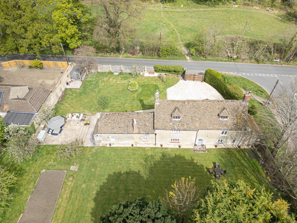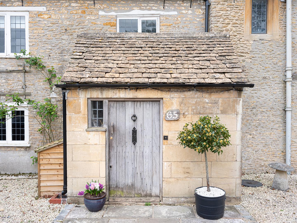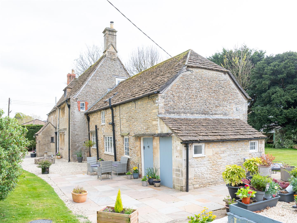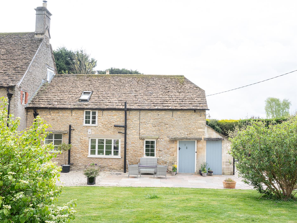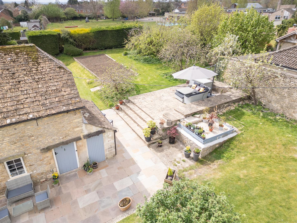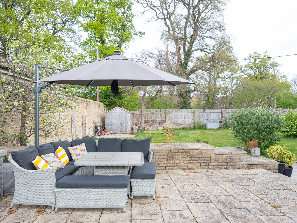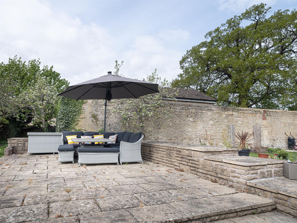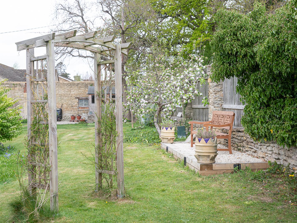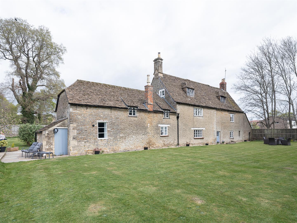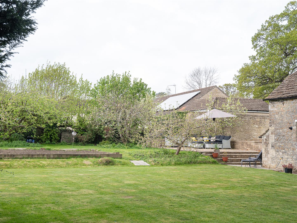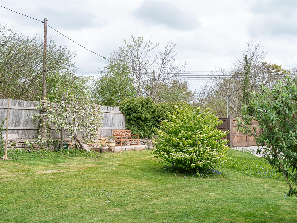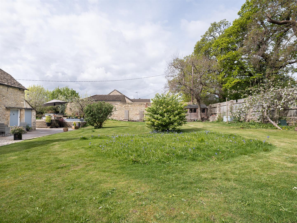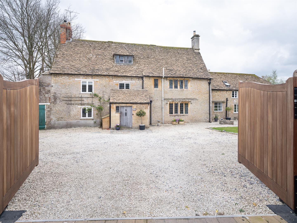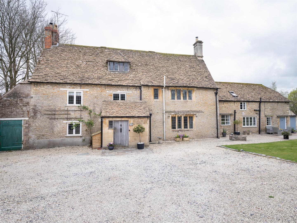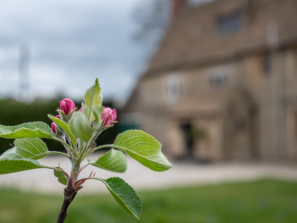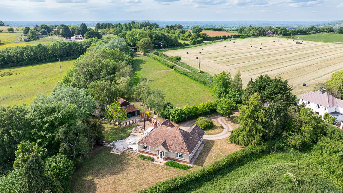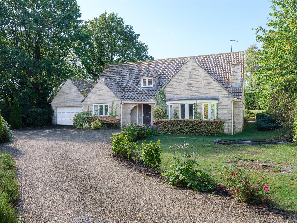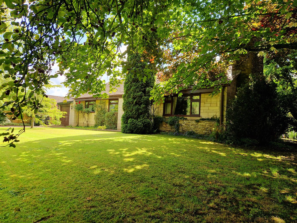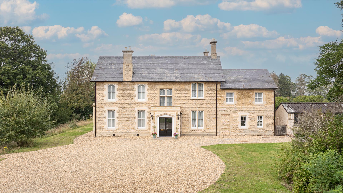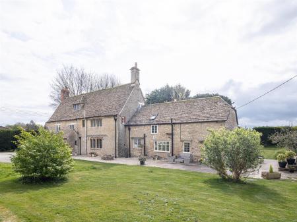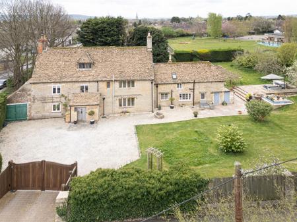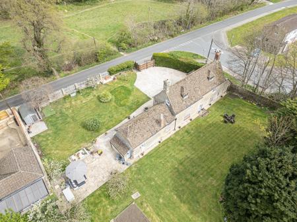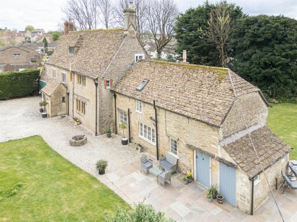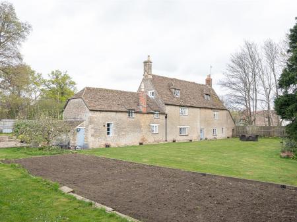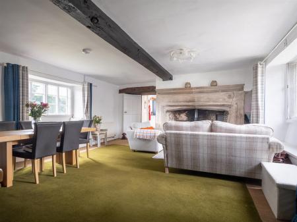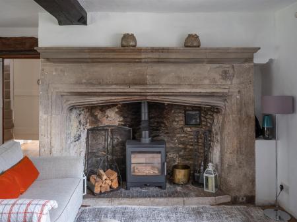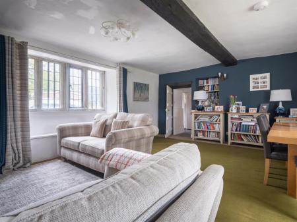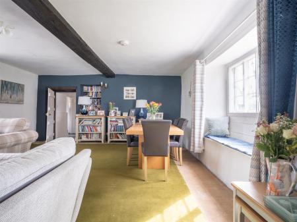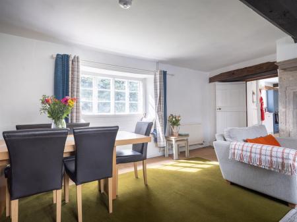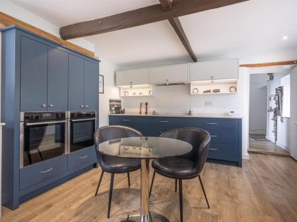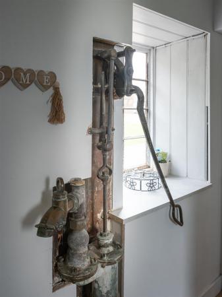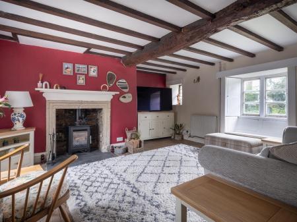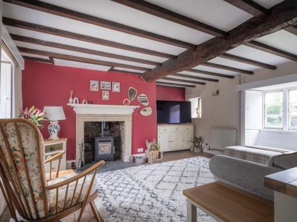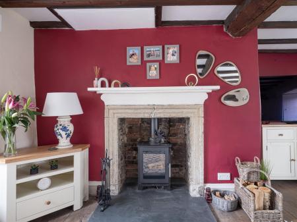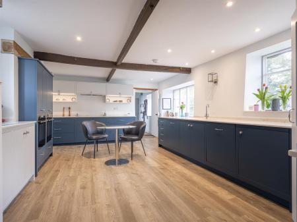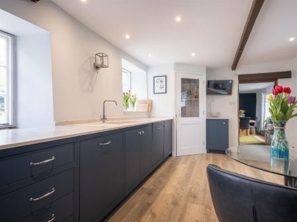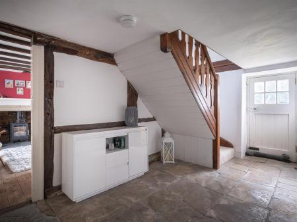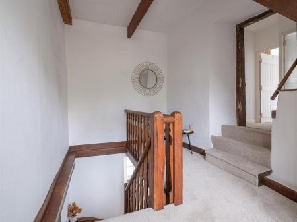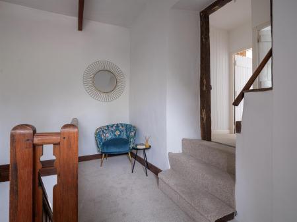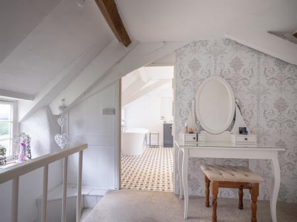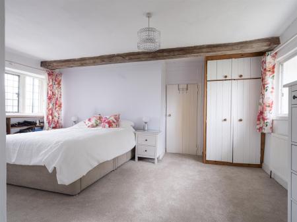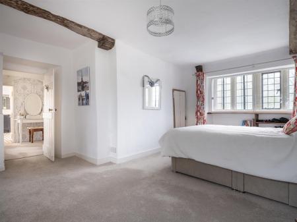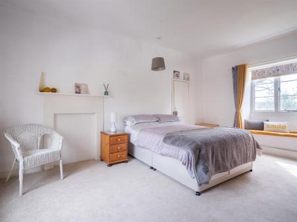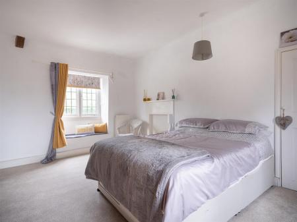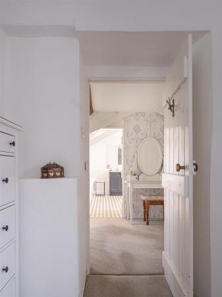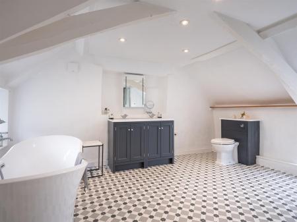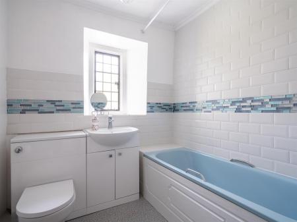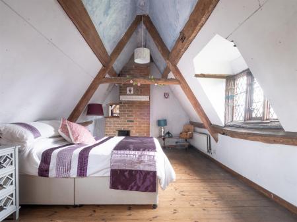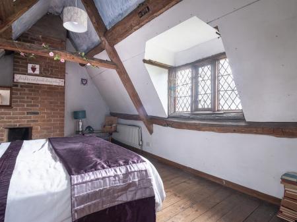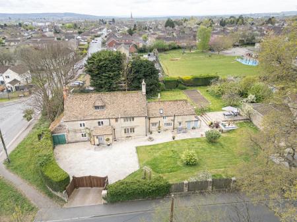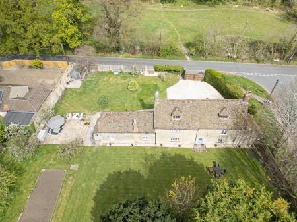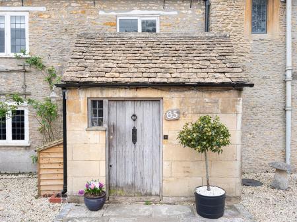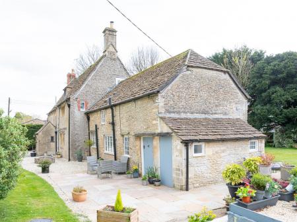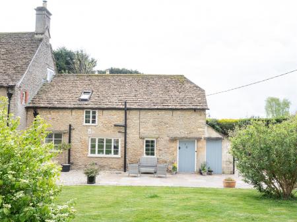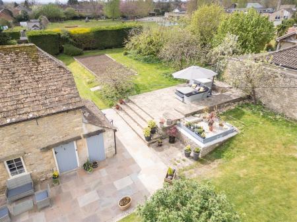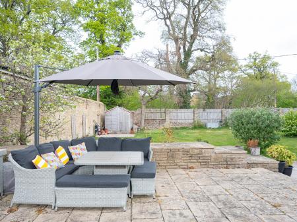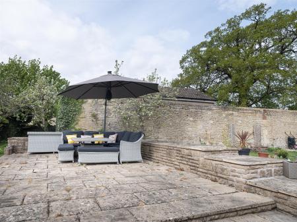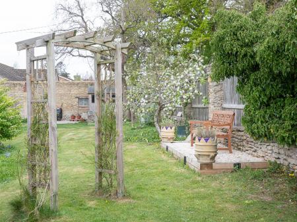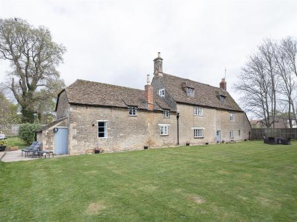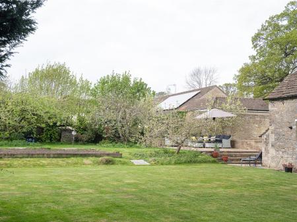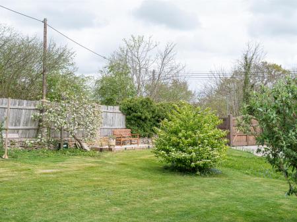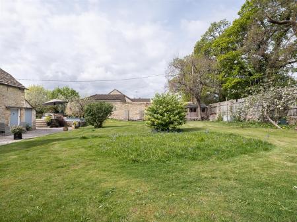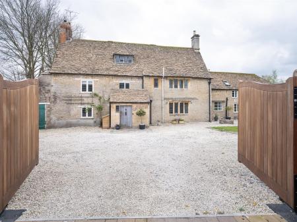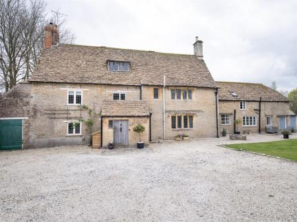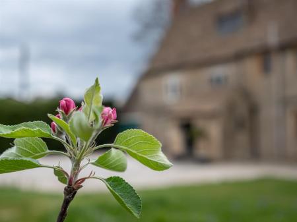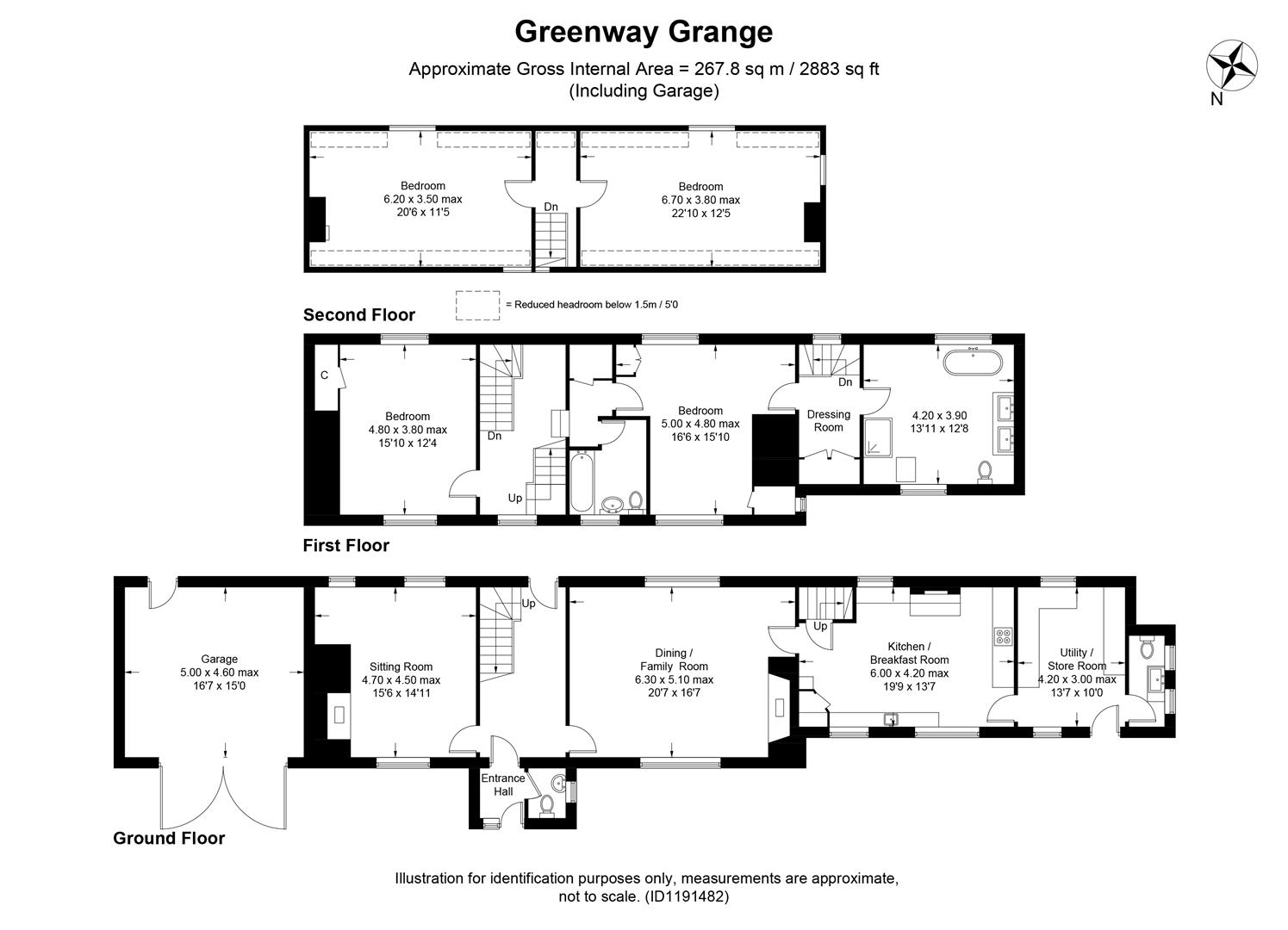- Grade II Listed Period Cottage
- Set Within a Generous Plot of Approximately Half an Acre
- Spacious Accommodation Throughout
- Quality Refitted Kitchen/Breakfast Room & En-Suite
- Two Reception Rooms with Stone Fireplaces
- An Array of Period Features Throughout
- Four Double Bedrooms
- Located on the Northern Edge of Chippenham
- Walking Distance to Town Centre & Mainline Station
4 Bedroom Detached House for sale in Chippenham
A charming Grade II Listed period cottage set within a generous plot of approximately half an acre on the northern edge of Chippenham yet within easy walking distance of the town centre and mainline station. The property has undergone sympathetic renovation under it's current ownership with care taken to retain period features throughout and these features are in abundance with flagstone flooring, a vast array of exposed beams, imposing fireplaces and leaded windows, shutters and with the majority of the rooms being dual aspect creating a light and airy feel. The property offers spacious accommodation throughout offering two reception rooms and a quality bespoke handmade kitchen/breakfast room with built-in appliances and walk-in pantry, utility room and two cloakrooms. There are two double bedrooms on the first floor, one being the master bedroom with a dressing room and stunning en-suite bathroom with separate shower. The top floor features two more double bedrooms floor with vaulted ceilings and a wealth of exposed beams and the potential to create an additional bathroom/en-suite, with planning permission already being granted. Wooden electric gates open into a driveway providing ample off road parking and leads to the attached garage. The beautifully tended gardens the extend to three sides with large areas of lawn, vegetable garden and delightful raised terrace.
Situation - Chippenham is a small market town located within the North West of Wiltshire, offering excellent commuter links due to it's proximity to the motorway and mainline train station. The property is situated near the northern edge of the town within a secluded plot. Chippenham offers a good selection of services for day-to-day amenities, which include a Leisure Centre, a public library and various shops within the town centre, two out of town retail parks and array of pubs and restaurants. There is also a weekly market held within the town centre on Fridays and Saturdays (weather permitting). Whilst further afield the Georgian city of Bath provides extensive shopping and dining facilities, excellent schooling and a thriving arts scene. The Bowood Estate with its Hotel, Golf Course and Academy and Spa Resort is c.2 miles away.
Road & Rail Links - Road and rail links are excellent. Chippenham railway station is c.1 mile away providing regular services to London Paddington in approximately 70 minutes, Bristol Temple Meads in 28 minutes and Bath Spa in 15 minutes. Heading west on the M4, junction 17 is c.10 miles providing easy access to Bristol and the West Country. Heading east junction 16 of the M4 is c.4 miles providing access to Swindon, Reading and London. Bristol airport is only c.26 miles (approximately 1hr) to the west while Heathrow is c.71 miles (approximately 1hr 20 mins) to the east.
Education - There are a number of highly respected public schools in the area including Marlborough College, Dauntsey's School, St Mary's Calne and Stonar School, not forgetting the excellent schools in Bath including Prior Park College and the Royal High School. Excellent prep schools include St Margaret's in Calne and Pinewood. Chippenham also provides very good state education including Hardenhuish, Sheldon and Abbeyfield School.
Ground Floor - The Entrance Porch leads through to a spacious Reception Hall, with both having flagstone flooring and an array of exposed beams in the Reception Hall. There is a guest cloakroom which is conveniently accessed from the Entrance Porch.
The Sitting Room is located off of the Reception Hall, it has a cosy feel with a stone fireplace with wood burning stove inset, exposed wooden floor and exposed beams. On the other side of the Reception Hall is the Dining/Family Room. This room is home to a grand feature Tudor arched stone fireplace with wood burning stove giving the room a real focal point.
The beautifully appointed Kitchen/Breakfast Room is generous in size and provides a great space for entertaining. This has been refitted with a vast array of custom made contrasting wall and base units comprising of cupboards and drawers. There are built in appliances to include two Neff ovens, hob with extractor hood over and a dishwasher. There is a walk-in pantry offering additional storage and a concealed secondary staircase leading up to the Master Bedroom Dressing Room. In addition there is a Utility Room where the old hand pump connecting to the well remains in situ and an additional Cloakroom.
First Floor - On the first floor there are two bedrooms, both being generous in size, and the bathroom. The Master Bedroom has the addition of a Dressing Room and a substantial refitted and luxurious En-suite Bathroom with freestanding bath, twin vanity unit set into fitted furniture and a separate shower cubicle.
Second Floor - On the second floor there are two bedrooms with exposed eaves and feature beams, both having windows to the rear enjoying views over the garden. There is also potential to create an additional bathroom/en-suite, with planning permission already being granted.
Gardens & Garage - The property is approached by electric wooden double gates with additional personal side gate which leads to a gravel driveway offering ample off road parking and leading to the garage.
The property is set central to the plot with gardens of approximately half an acre and is bounded by mature hedgerow, trees, fencing and stone walling. The gardens extend to the front, side and rear with a mixture of lawn, large vegetable patch, mature shrubs and fruit trees. There is an extensive paved seating area to the front and side to enjoy the views of the garden.
Accommodation Summary - Ground Floor
* Entrance Porch
* Cloakroom
* Entrance Hall
* Sitting Room
* Dining/Family Room
* Kitchen/Breakfast Room
* Utility/Store Room
* Second Cloakroom
First Floor
* Master Bedroom with Dressing Room and Ensuite
* Bathroom
* Bedroom
Second Floor
* Two Further Bedrooms
Directions - From the town centre proceed through the railway arches leading out of town along the one way system into Marshfield Road. Keep in the right hand lane and bear right into Park Lane. Take the left turn at the traffic lights turn into Malmesbury Road. Proceed past John Coles Park and continue on this road. Turn right into Hill Corner Road, shortly after the pedestrian crossing. Follow this road along and the property can be found immediately before the right turning into Greenway Lane.
Agents Note - Planning Permission has been granted for alterations to the ground and second floor. This can be found at https://development.wiltshire.gov.uk/pr/s/planning-application/a0i3z0000157SUEAA2/pl202103669?tabset-8903c=2
Property Ref: 16988_33839012
Similar Properties
Turf House Lane, Bremhill, Calne
3 Bedroom Detached Bungalow | Sale by Tender £850,000
FOR SALE BY INFORMAL TENDER. A detached bungalow set in c.1.5 acres in an idyllic rural location on a peaceful lane with...
Old Hardenhuish Lane, Chippenham
4 Bedroom Detached House | Guide Price £850,000
An individual detached chalet bungalow with spacious accommodation approaching 2,500 sq ft, set in a delightful mature p...
3 Bedroom Detached Bungalow | Guide Price £825,000
A individual detached bungalow ideally situated on the edge of this sought after hamlet with the added benefit of an adj...
5 Bedroom Detached House | Offers Over £1,675,000
A stunning Victorian residence set in one and a half acres. In recent years, and under it's current ownership, this impr...
How much is your home worth?
Use our short form to request a valuation of your property.
Request a Valuation
