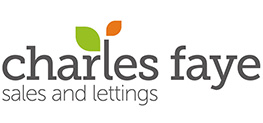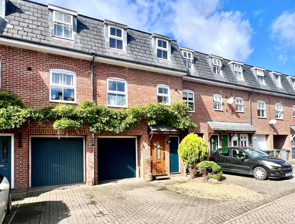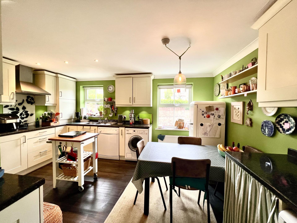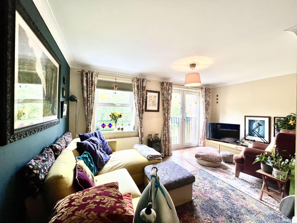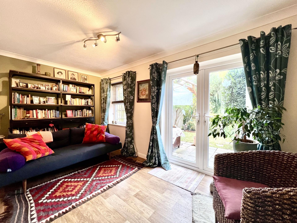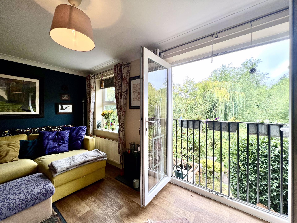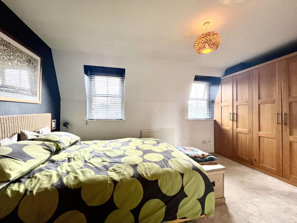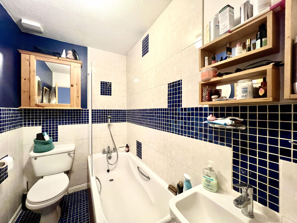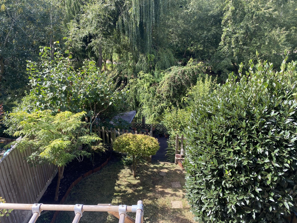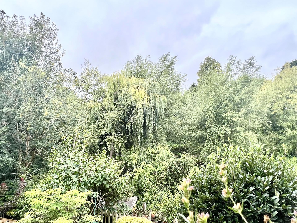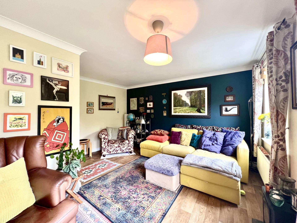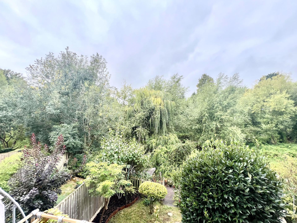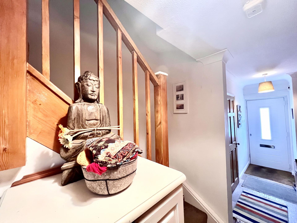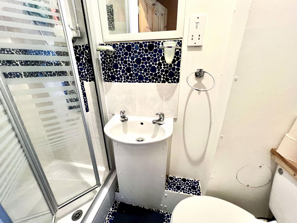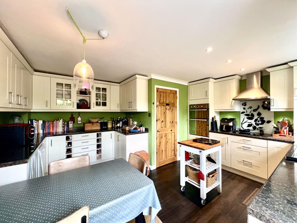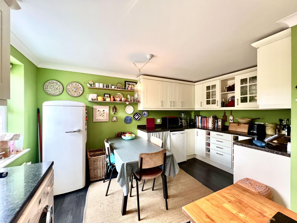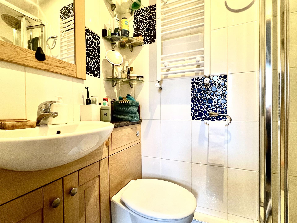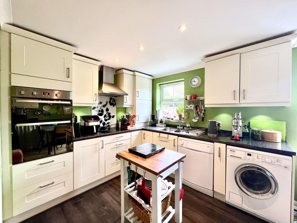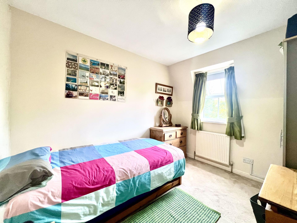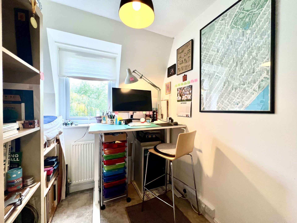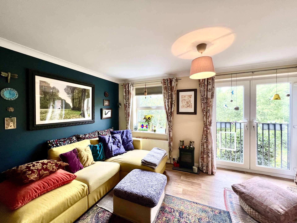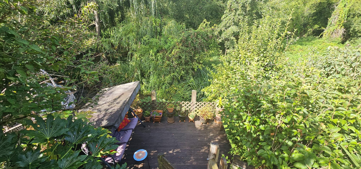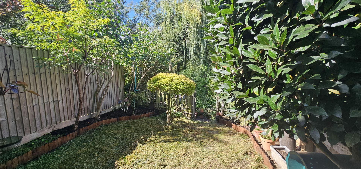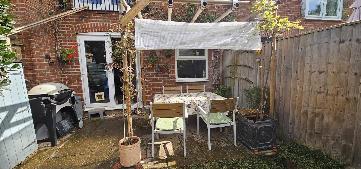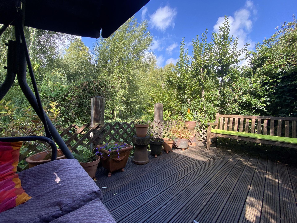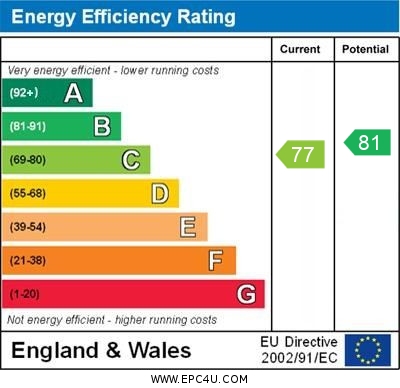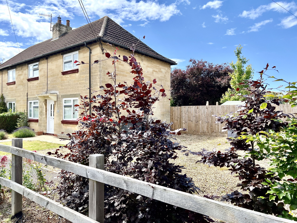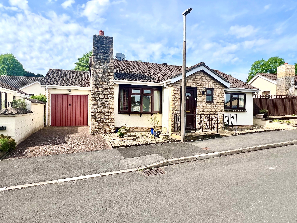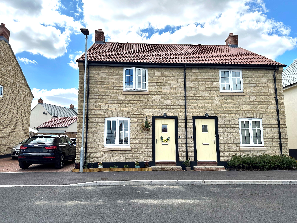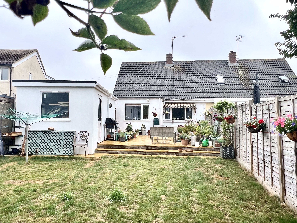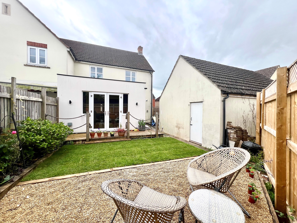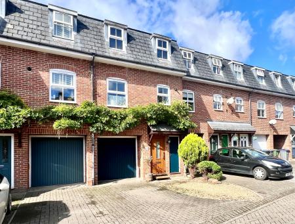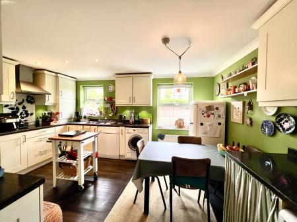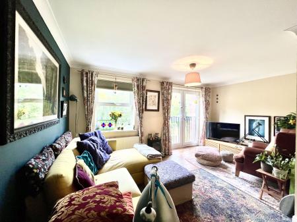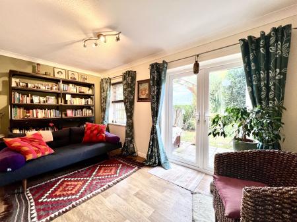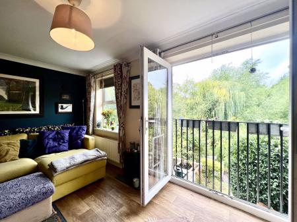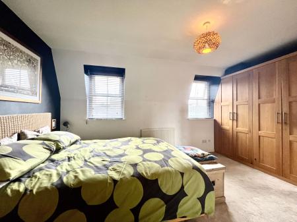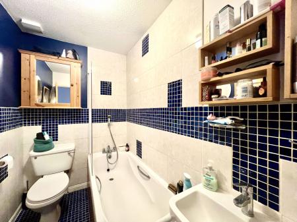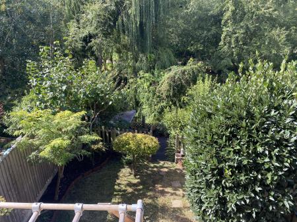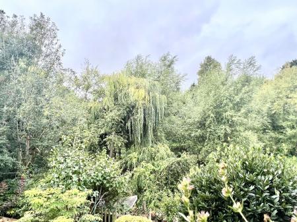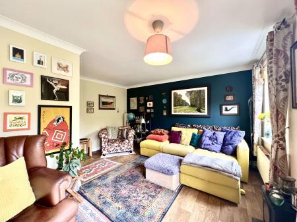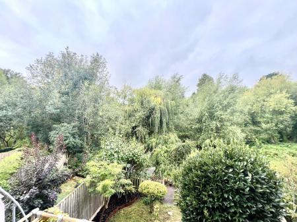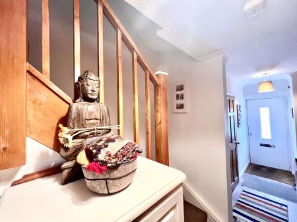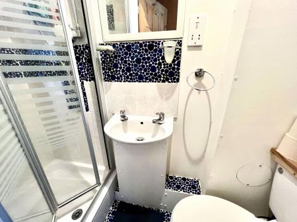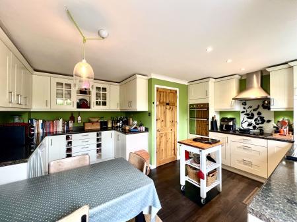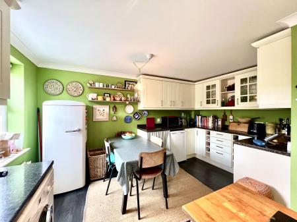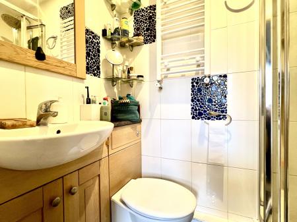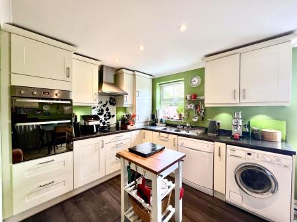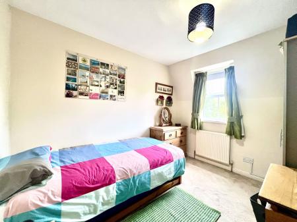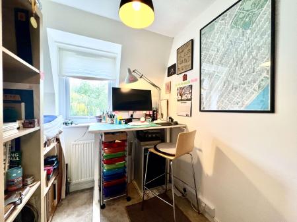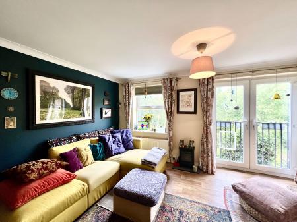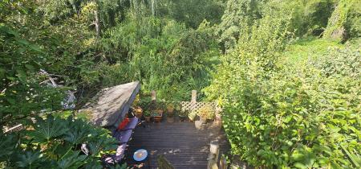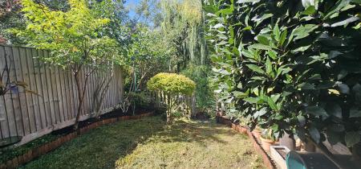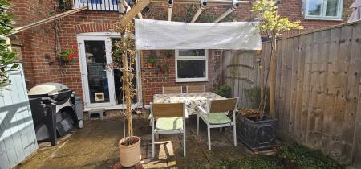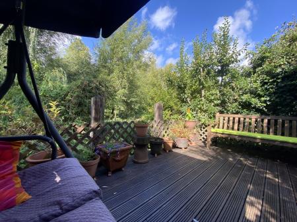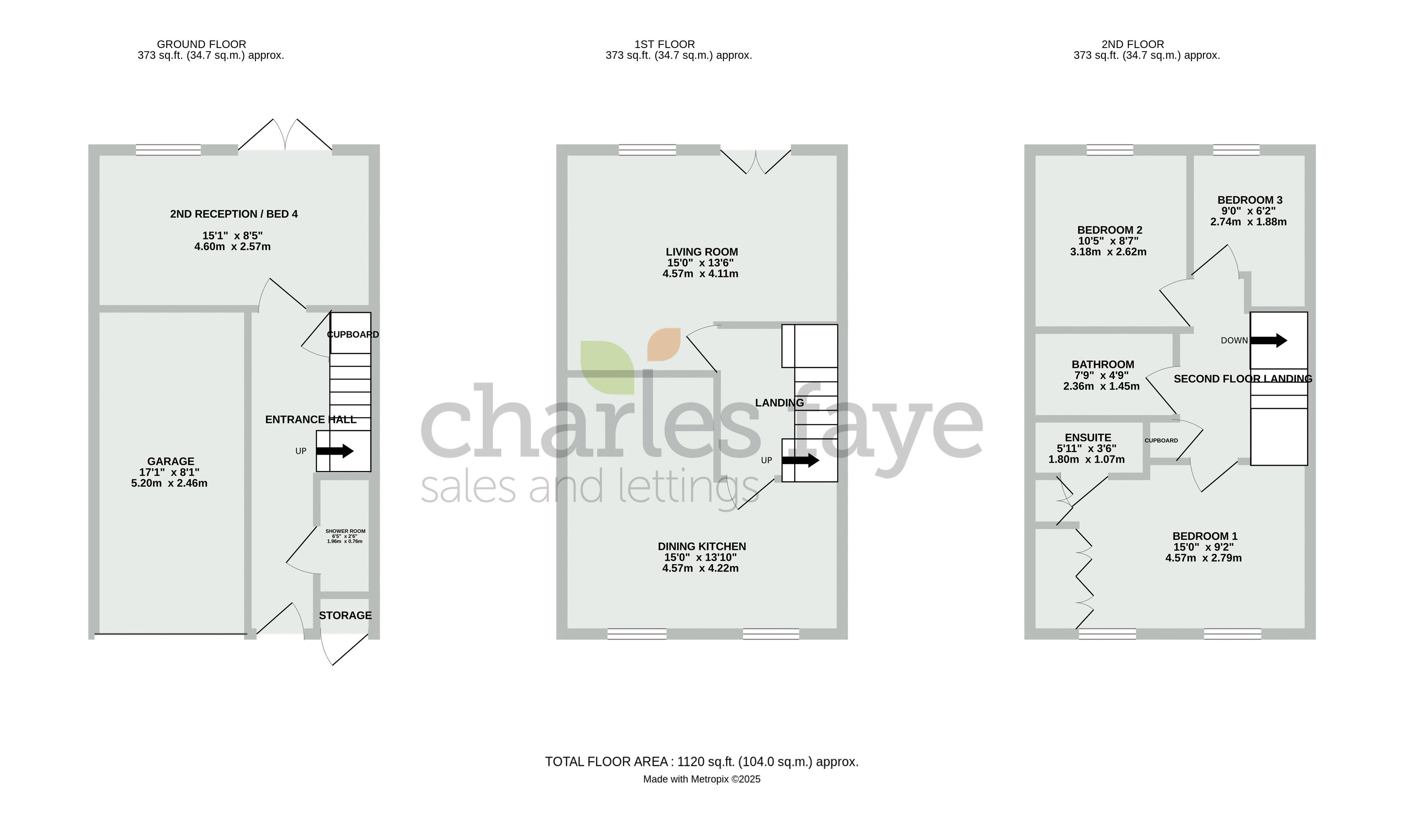- Wonderful Location
- Arranged Over Three Floors
- Modern Dining Kitchen
- Living Room With Pictureque Views
- Second Reception Room / Bedroom Four
- Three / Four Bedrooms
- Well Planned Garden
- Driveway Parking
- Single Garage
3 Bedroom Townhouse for sale in Calne
CHAIN FREE! Situated in a highly sought-after location, this well presented three story townhouse offers versatile living space and beautiful views over the River Marden. The ground floor features a welcoming entrance hall, shower room and a flexible second reception room that could also serve as a fourth bedroom. On the first floor, a bright living room with Juliette balcony enjoys elevated views, while the modern dining kitchen provides a stylish and practical space for family life and entertaining. The top floor offers three bedrooms, including a generous principal suite with en-suite shower room and a family bathroom completes the top floor. Outside, the westerly facing tiered garden offers a lovely outlook across the river, ideal for relaxing or entertaining. An integral garage and driveway parking add convenience. This property combines modern comfort with an excellent setting close to local amenities, schools and transport links, perfect for families or professionals alike.
PROPERTY FRONT
Pathway leading to entrance door with canopy porch over.
ENTRANCE HALLWAY
18' 5'' x 3' 8'' (5.61m x 1.12m)
Stairs rising to first floor, doors to guest cloakroom/shower room, second reception room/bedroom four, under stairs storage cupboard, radiator, vinyl flooring.
SHOWER ROOM
6' 5'' x 2' 6'' (1.95m x 0.76m)
Fitted suite comprising close coupled w.c., wall mounted wash hand basin, tiled splash backs, fully tiled shower cubicle, ladder towel radiator.
SECOND RECEPTION / BEDROOM FOUR
15' 1'' x 8' 5'' (4.59m x 2.56m)
Upvc double glazed window to rear, radiator, vinyl flooring, upvc double glazed French doors to the delightful rear garden.
FIRST FLOOR ACCOMMODATION
FIRST FLOOR LANDING
9' 1'' x 6' 3'' (2.77m x 1.90m)
Doors to dining kitchen, living room, stairs rising to second floor.
LIVING ROOM
15' 0'' x 13' 6'' (4.57m x 4.11m)
Upvc double glazed window to rear with views over the river Marden, radiator, French doors and 'Juliette balcony' overlooking the rear garden.
DINING KITCHEN
15' 0'' x 13' 10'' (4.57m x 4.21m)
Two upvc double glazed windows to front, modern re-fitted wall and base cabinets with work surface over, stainless steel 1 1/2 bowl sink unit, up stands, stainless steel eye level double oven, four ring induction hob with extractor chimney over, space and plumbing for washing machine and dishwasher, space for fridge freezer, housed wall mounted boiler, radiator, laminate flooring..
SECOND FLOOR ACCOMMODATION
SECOND FLOOR LANDING
9' 0'' x 6' 1'' (2.74m x 1.85m)
Loft access, doors to bedrooms and family bathroom, storage cupboard.
BEDROOM ONE
15' 0'' x 9' 2'' (4.57m x 2.79m)
Two upvc double glazed windows to front, a range of built in wardrobes with hanging and shelving, radiator, door to en-suite.
EN-SUITE
5' 11'' x 3' 6'' (1.80m x 1.07m)
Fitted white suite comprising close coupled hidden cistern w.c., vanity wash hand basin, tiled surrounds, fully tiled shower cubicle, ladder towel radiator.
BEDROOM TWO
10' 5'' x 8' 7'' (3.17m x 2.61m)
Upvc double glazed window to rear, radiator.
BEDROOM THREE
9' 0'' x 6' 2'' (2.74m x 1.88m)
Upvc double glazed window to rear, radiator.
FAMILY BATHROOM
7' 9'' x 4' 9'' (2.36m x 1.45m)
White fitted suite comprising coupled w.c., pedestal wash hand basin, panelled bath with mixer tap shower over, shower screen, tiled surrounds, extractor fan, shaver point, radiator.
EXTERNALLY
DRIVEWAY PARKING
There is block paved driveway parking to the front of the garage.
SINGLE GARAGE
Up and over door, power and light.
REAR GARDEN
This delightful westerly facing garden has been thoughtfully designed to create a wonderful space to relax and enjoy. Tiered for ease, the top tier is fully enclosed with fencing, good size patio area and a lawn with shrub borders. There is gated access to the lower tier with sleepers retaining the flower beds and steps leading down to the patio area alongside the river Marden. The garden is brimming with planting on each level.
Important Information
- This is a Freehold property.
Property Ref: EAXML9783_11292496
Similar Properties
3 Bedroom House | Asking Price £290,000
This chain-free semi-detached placed on a large plot in a sought-after location close to local amenities and schools and...
3 Bedroom Bungalow | Asking Price £289,950
CHAIN FREE! This delightful detached bungalow is situated near the end of a no through road on the popular Curzon Park d...
2 Bedroom House | Asking Price £280,000
A stunning two bedroom semi detached house brought to the market on the sought after Stoke Meadow development built by M...
3 Bedroom Bungalow | Asking Price £295,000
An individually built three bedroom detached bungalow conveniently located close to the towns amenities. While it retain...
3 Bedroom House | Asking Price £295,000
This three bedroom semi-detached chalet style bungalow offers versatile accommodation with the potential to extend (subj...
3 Bedroom House | Asking Price £298,000
EXTENDED FAMILY HOME. Set in a desirable residential neighborhood, this home combines CONTEMPORARY STYLE with practical...
How much is your home worth?
Use our short form to request a valuation of your property.
Request a Valuation
