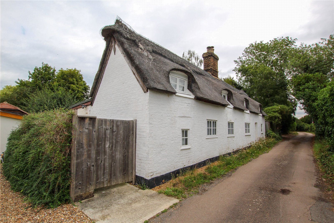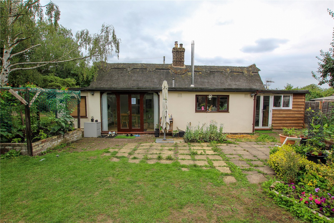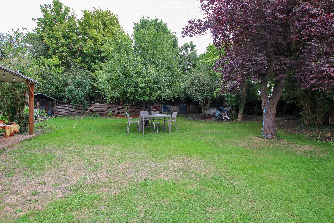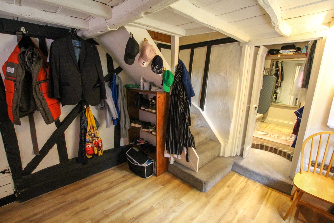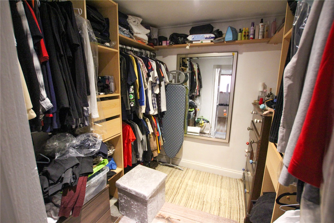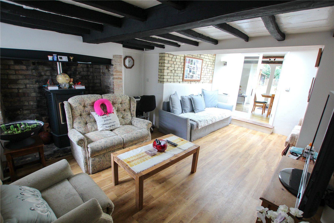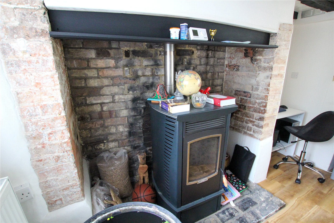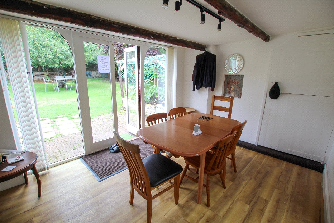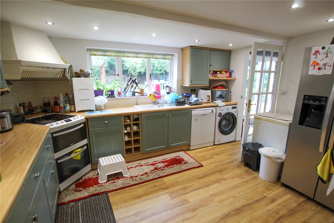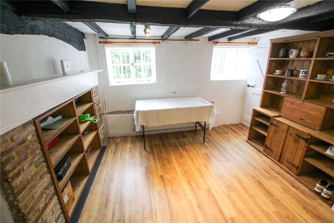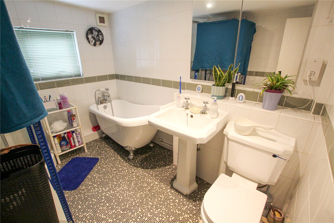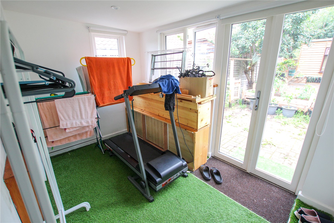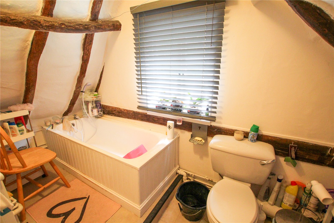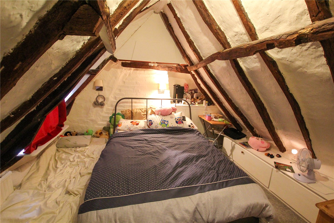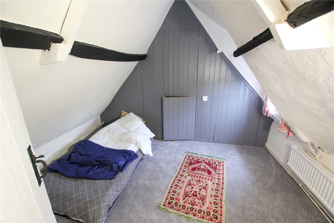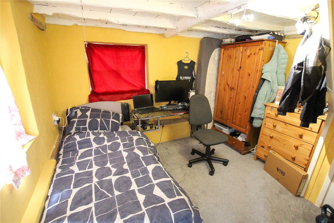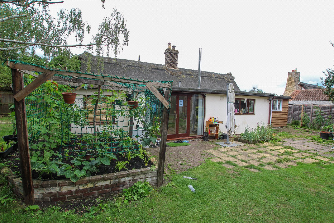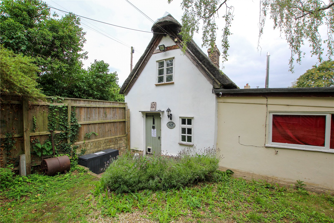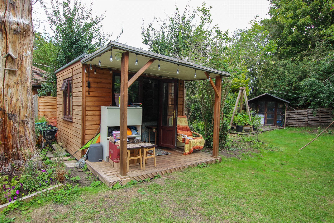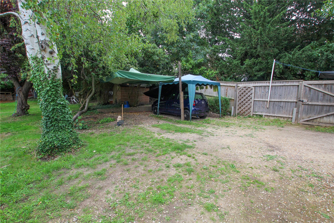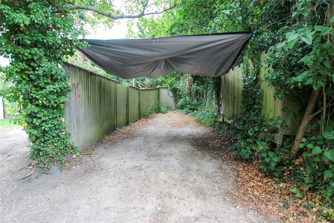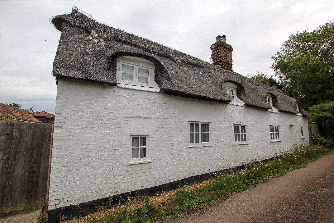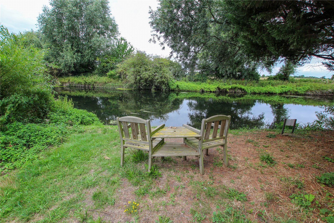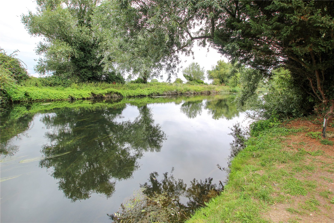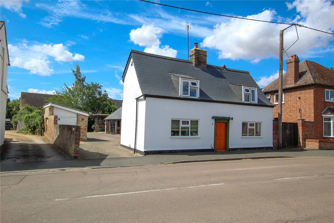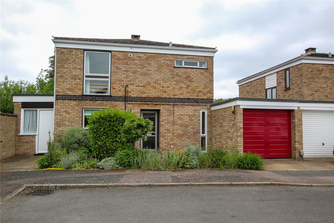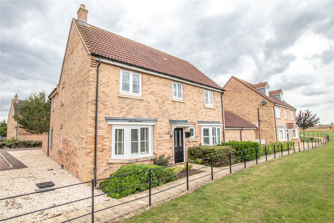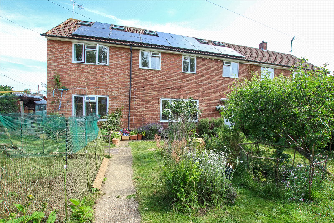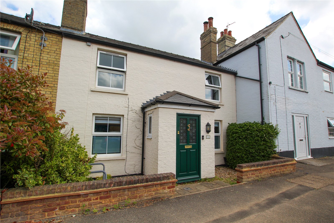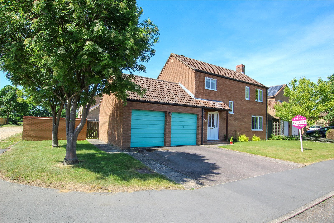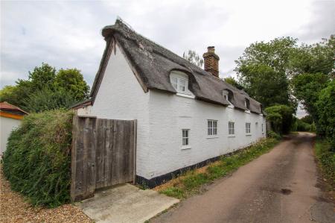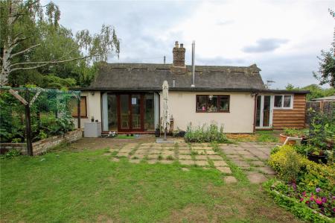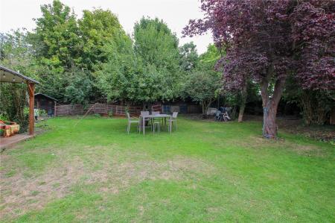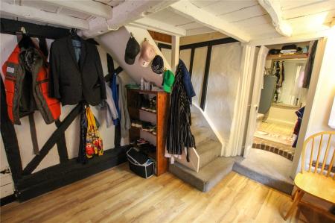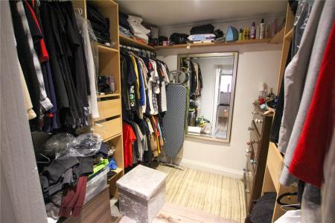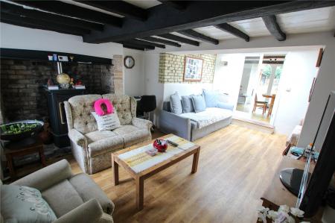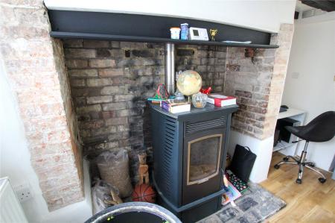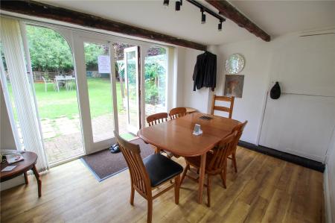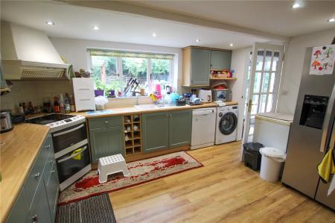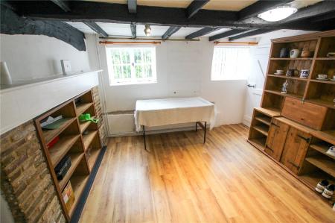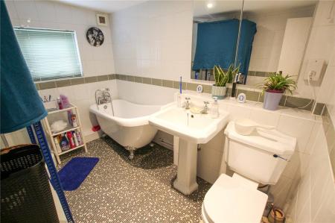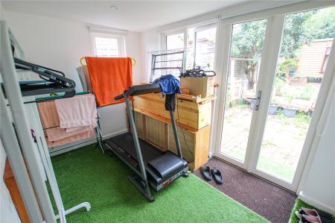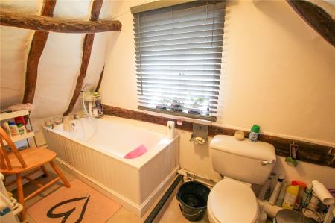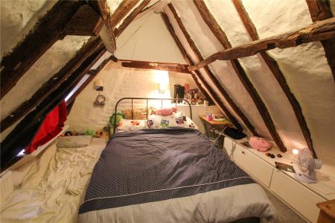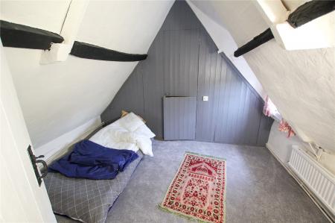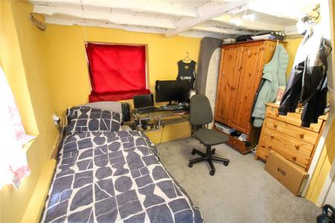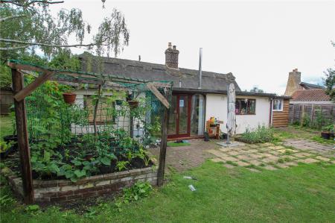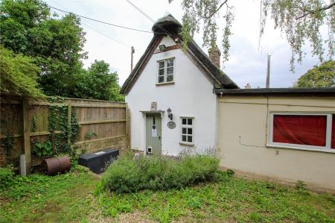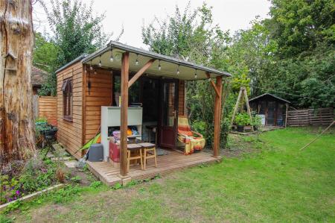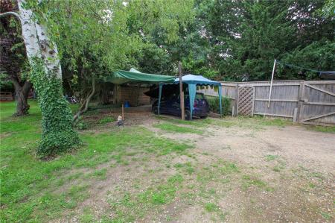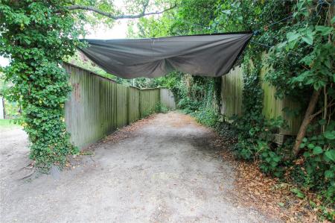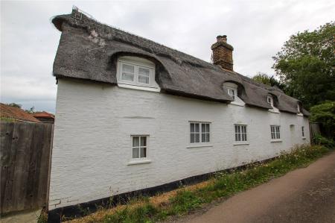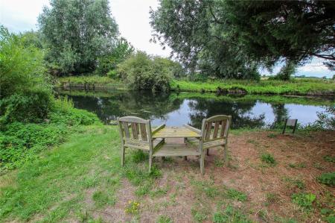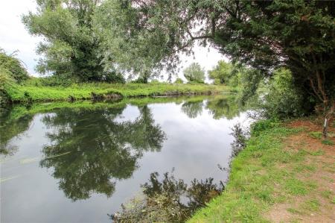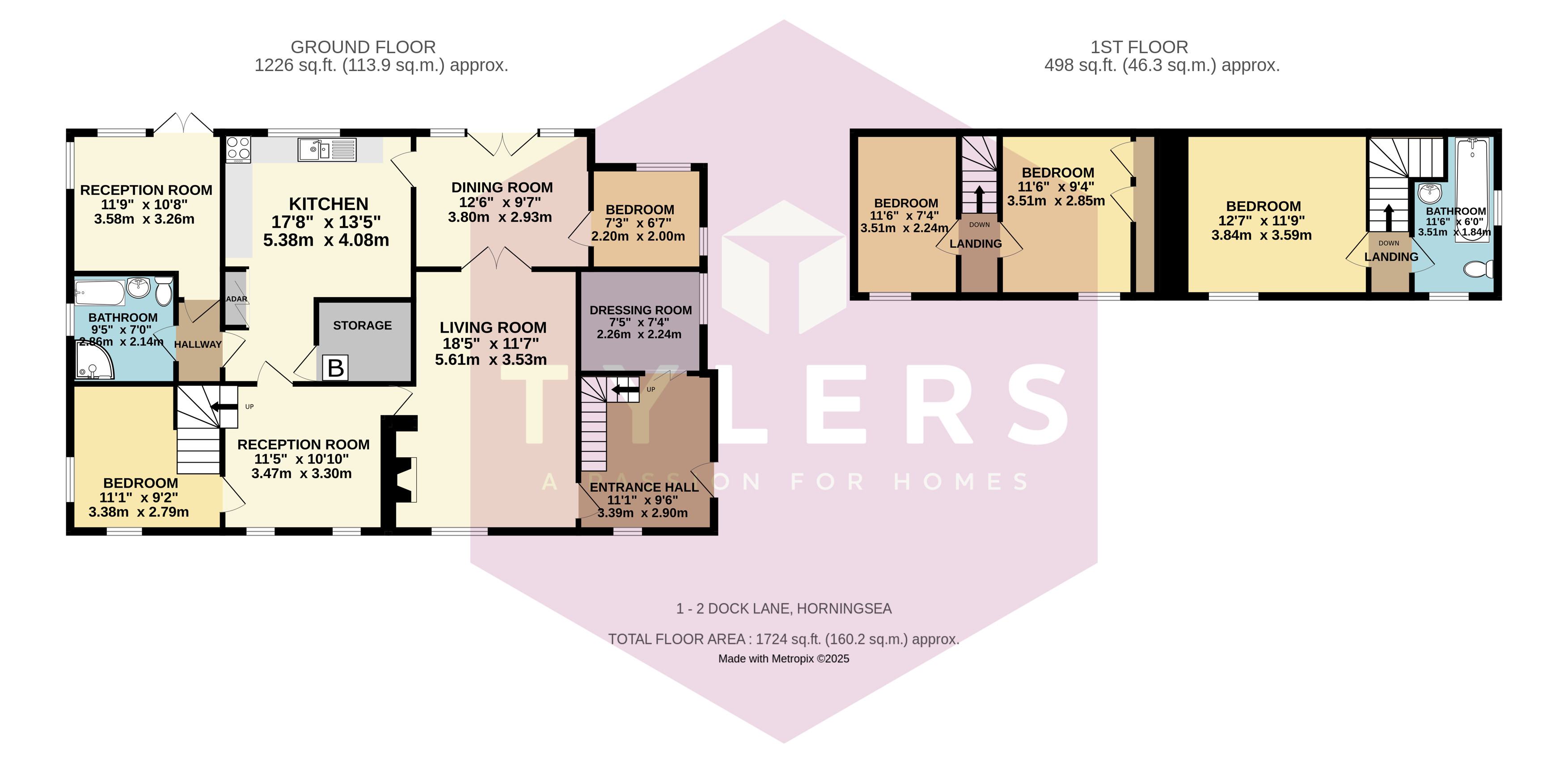- ' Spindleberry Cottage ' offers bespoke accommodation understood to previously be two cottages circa 1680.
- Grade II listed with a new boiler and lime plaster to the ground floor and French drainage.
- Large plot and private gardens providing ample parking.
- A stone's throw from the River Cam.
- Currently let for £1800pcm and therefore no upward sales chain.
- Highly sought after and pretty village offering excellent access into Cambridge.
5 Bedroom Detached House for sale in Cambridge
Ground Floor Entrance
Note. The accommodation has been described as it is currently used and as a walk though of the property. Generous entrance hall with twin aspect windows, wall and ceiling exposed beams, stairs off.
Dressing Room
A walk in split level with folding door, side window and tiled floor - a possible home office.
First Floor
Small landing with built in wardrobe.
Bedroom
A double bedroom with vaulted beamed ceiling and front facing window.
Bathroom
Acts as an ensuite to the only other room accessed on this side, with a bath, sink, WC, twin aspect windows.
Ground Floor Lounge
With an inglenook fireplace with exposed brick and tall cast iron stove burner, wall mounted light fittings, access to a reception room and dining room, front facing window.
Dining Room
With double doors and windows either side looking onto the rear garden.
Bedroom
With a barn door and twin aspect windows.
Kitchen
With cupboard units, an integral oven with extractor fan over, work surface with sink, larder cupboards, large cupboard housing the recently replaced boiler.
Inner Lobby Area
Bathroom
Fully tiled with a three piece white suite comprising a claw foot bath, wash handbasin, WC, vinyl flooring, side window and extractor fan.
Reception Room
Currently the home gym with double doors to the rear, twin aspect side and rear windows.
Reception Room
Twin aspect front facing windows, access back to the lounge with a large decorative fireplace, stairs off.
First Floor
Small landing.
Bedroom
Front facing window with built in storage across one inner wall.
Bedroom
Front facing window.
Outside
The plot measures approx. 0.23 acres (STS) with a rear garden of approx. 27m x 21m ( 88.58ft x 68.90ft ) (STS).
Alongside is separate parking and then open parking within the garden, mature trees and shrubs, patio, a timber garden shed and a summer house with light and power - all enjoying a surprising degree of privacy.
Note.
South Cambs District Council Council Tax Band F £3,349.72 for 2025
Important Information
- This is a Freehold property.
- This Council Tax band for this property is: F
Property Ref: HIS_HIS250300
Similar Properties
4 Bedroom Detached House | Asking Price £585,000
A stylish four bedroom detached home refitted and presented to a high standard throughout to combine contemporary and ch...
3 Bedroom Detached House | Asking Price £550,000
A rare opportunity to purchase an extended three double bedroom detached family home with spacious living accommodation...
4 Bedroom Detached House | Asking Price £535,000
A well presented modern four double bedroom detached family home situated within a traffic free location within this pop...
4 Bedroom Semi-Detached House | Offers in excess of £600,000
A four bedroom semi-detached extended home set in corner gardens with a house studio, ample parking and a loft conversio...
4 Bedroom Terraced House | Asking Price £625,000
A smart extended four bedroom period home offering a combination of character and contemporary open plan living with pri...
4 Bedroom Detached House | Offers in region of £635,000
A modern four bedroom detached family home offering well kept accommodation throughout in this popular cul de sac locati...
How much is your home worth?
Use our short form to request a valuation of your property.
Request a Valuation

