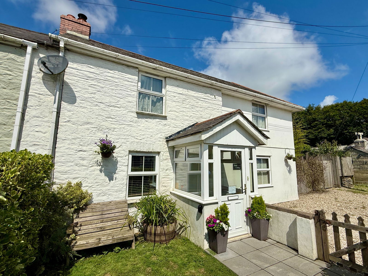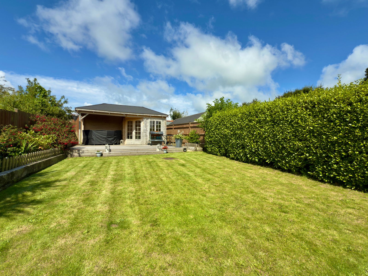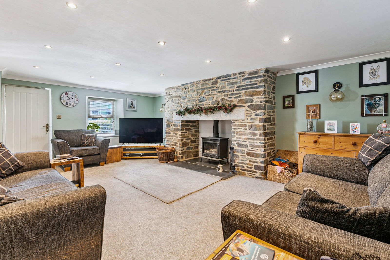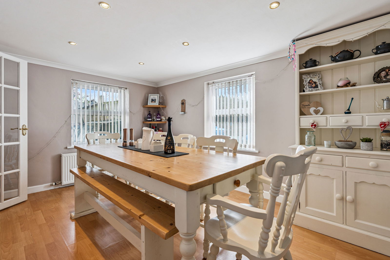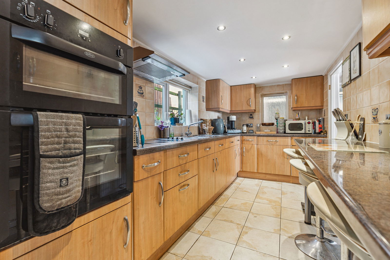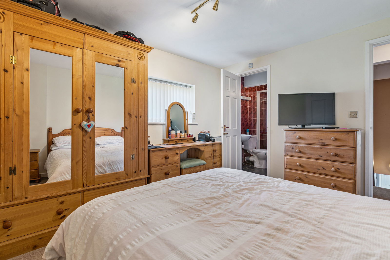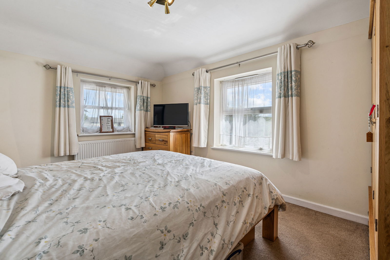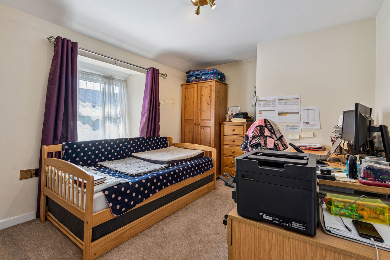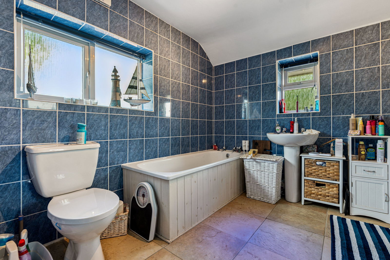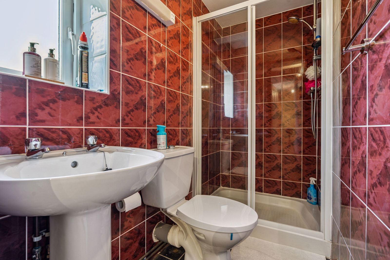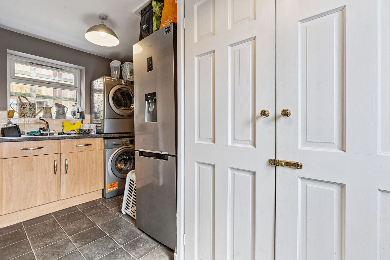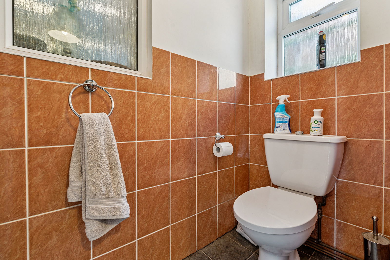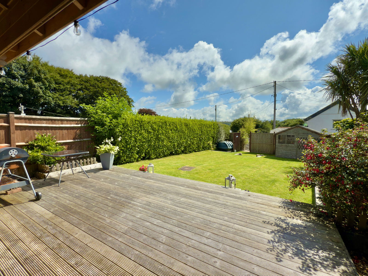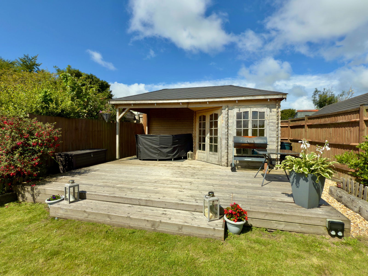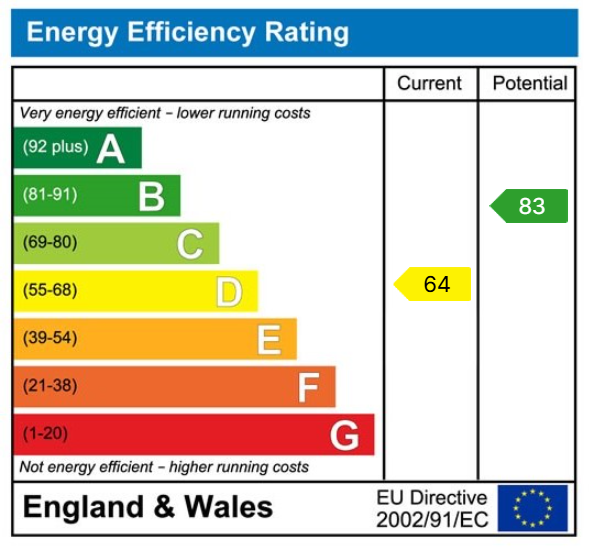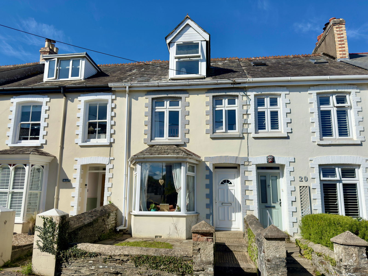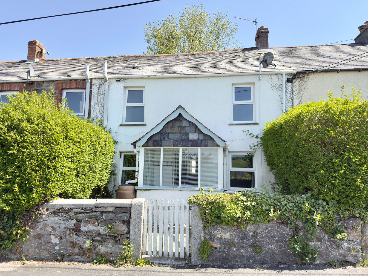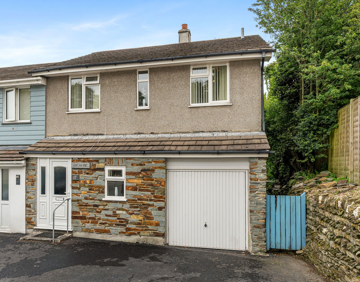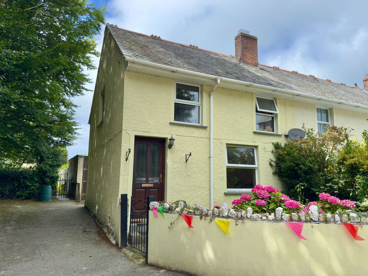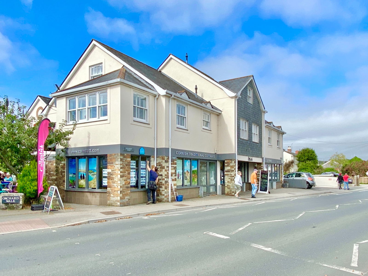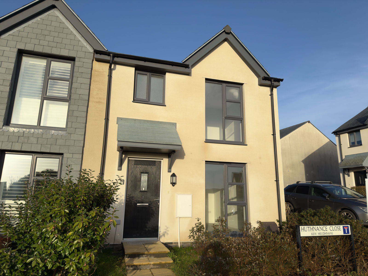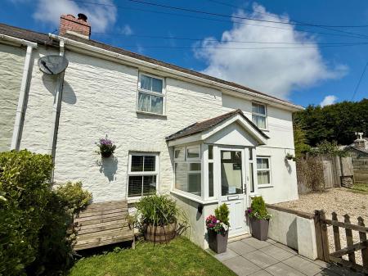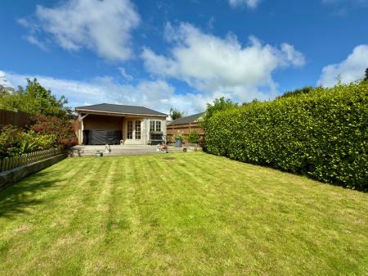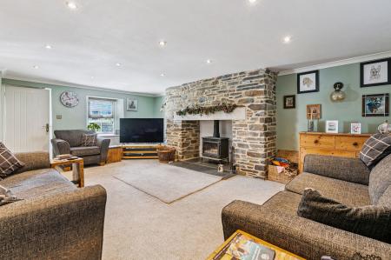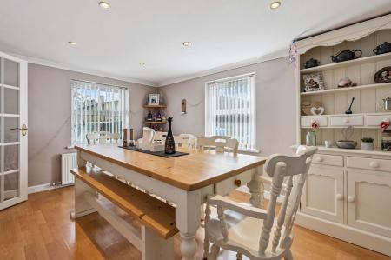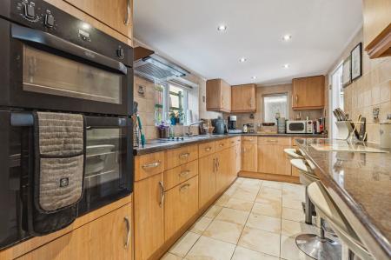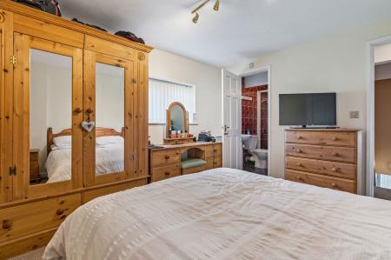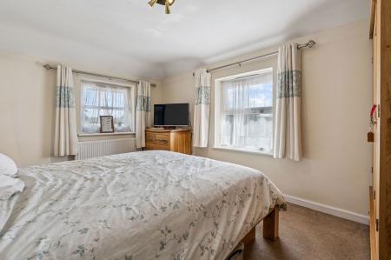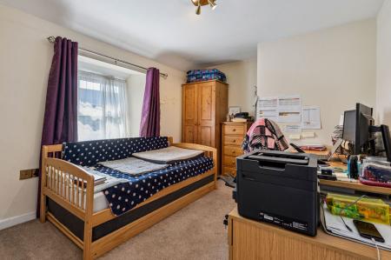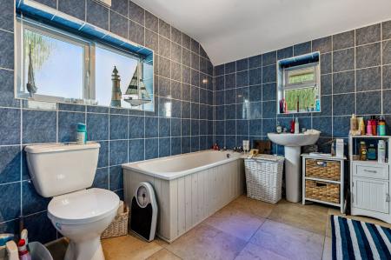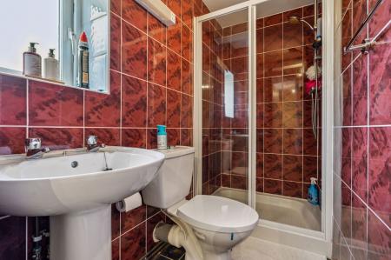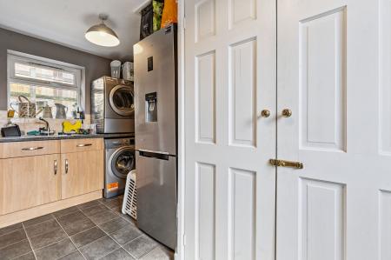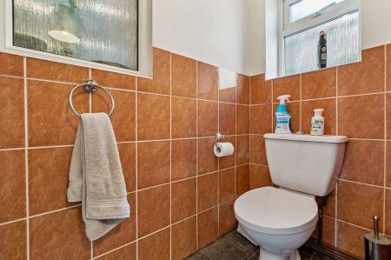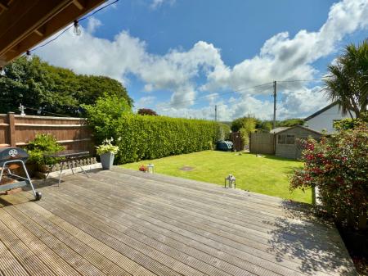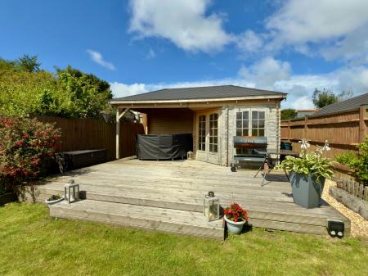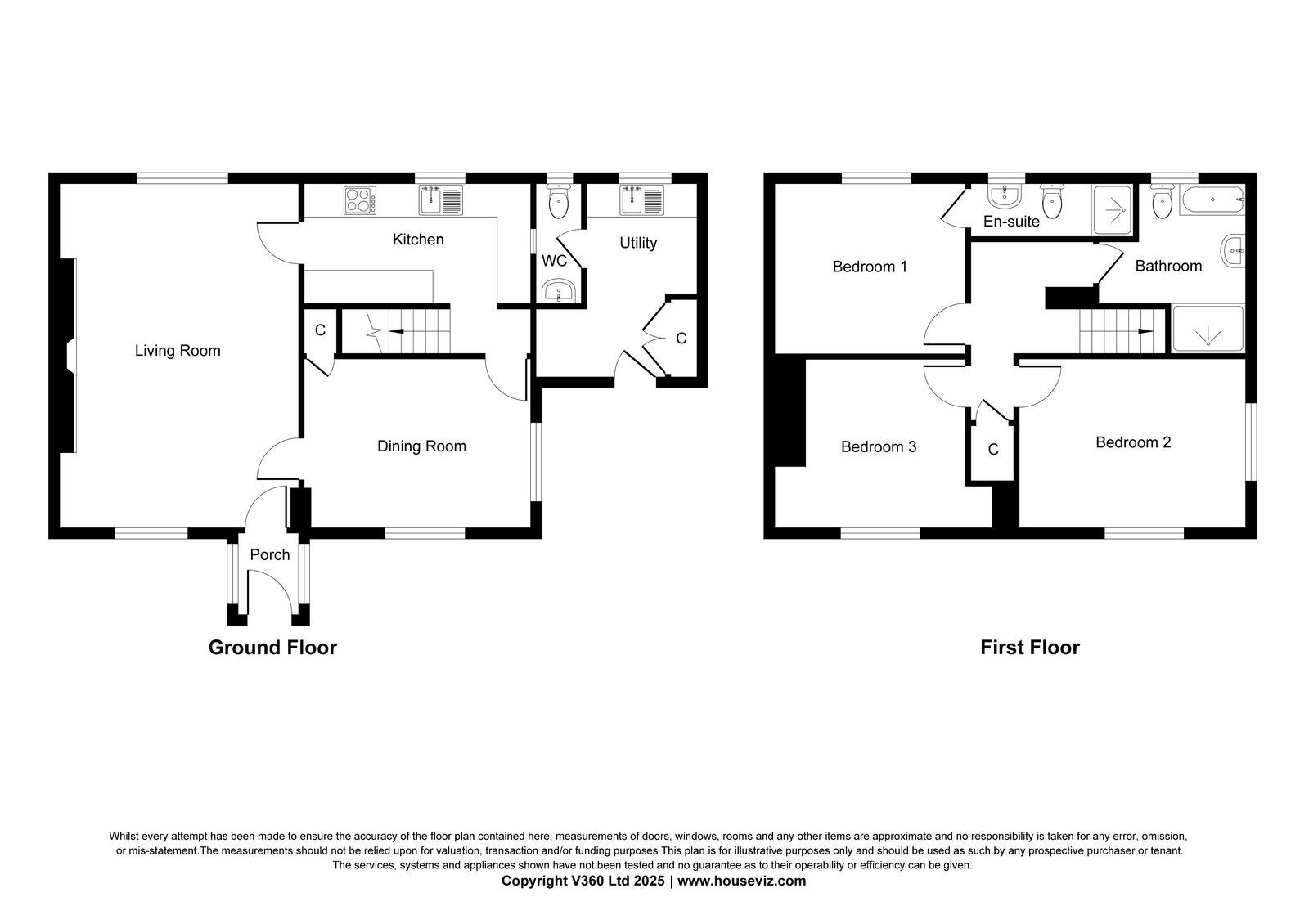- Separate Utility and Downstairs Cloakroom
- Separate Entrance Porch
- Oil Fired Central Heating
- Parking for 3 Vehicles
- Spacious Living Room with Character Feature Fireplace
- Separate Dining Room
- Modern Fitted Kitchen
- Countryside Views to Front
- Generous Rear Garden
- 3 Double Bedrooms, One En Suite
3 Bedroom End of Terrace House for sale in Camelford
A beautifully presented 3 double bedroom, one en suite character cottage with parking and spacious sunny rear garden. Freehold. Council Tax Band B. EPC rating D.
Cole Rayment & White are delighted to present Honeysuckle Cottage to the market which is a beautifully presented 3 double bedroom, one en suite character cottage which has the benefit of ample parking to the front and attractive rear garden. The property briefly comprises entrance porch into living room with feature character woodburning stove set in large fireplace, separate dining room with modern fitted galley style kitchen with breakfast bar. The property also has the benefit of a large utility and downstairs cloakroom. On the first floor there are 3 double bedrooms with the front bedrooms enjoying distant countryside views and of course a spacious family bathroom with separate shower and bath.
Outside there is a beautiful landscaped rear garden enjoying a private position with large area laid to lawn and a spacious decking area with summerhouse and covered area.
The Accommodation comprises with all measurements being approximate:
UPVC Front Door to
UPVC double glazed entrance porch with inner door to
Living Room - 6.2m x 4.3m
A lovely and spacious dual aspect room with stunning large feature fireplace with woodburning stove set on slate hearth, T.V. point, 2 radiators.
Kitchen - 4.1m x 2.1m
A modern fitted kitchen with excellent range of wall and base cupboards with drawers and worktops over, one and a half bowl stainless steel sink with mixer tap over, double eye level integral oven and grill, 4 ring hob with extractor fan over, UPVC double glazed window to rear, integrated dishwasher, feature breakfast bar.
Dining Room - 4.1m x 3m
A lovely dual aspect dining room with UPVC double glazed window to side and front, understairs storage cupboard, radiator.
Utility Room - 3.6m x 2m max
UPVC double glazed door to side/front, double cupboard housing airing cupboard storage and hot water tank, range of base cupboards with drawers and worktops over, stainless steel sink with mixer tap over, UPVC double glazed window to rear, space and power for fridge/freezer, space and power for tumble dryer, space and plumbing for washing machine.
Cloakroom
Low level W.C., wash hand basin, opaque UPVC double glazed window to rear.
First Floor
Bedroom 1 - 3.5m x 3.2m
A great size double bedroom with UPVC double glazed window to rear, radiator.
En Suite
A modern tiled suite with double shower cubicle, low level W.C., wash hand basin, opaque UPVC double glazed window to rear.
Bedroom 2 - 4.1m x 3m
Again a lovely size double bedroom enjoying a dual aspect with UPVC double glazed window to side and front enjoying lovely distant countryside views, radiator.
Bedroom 3 - 3.9m x 2 9m
Another good size double bedroom, UPVC double glazed window to front enjoying distant countryside views, loft hatch, radiator.
Bathroom
A large modern tiled suite with 2 opaque UPVC double glazed windows, one to rear and one to side, spacious shower enclosure, separate panelled bath, low level W..C., wash hand basin, radiator.
Outside
At the front is a gravelled parking area for up to 3 vehicles. From the utility room a path leads to rear garden. Outside tap, woodstore, gate and fence to side. Gates to private enclosed garden with fully fenced and hedge boundaries. Landscaped garden with sleepers and steps to a large area laid to lawn with beautiful shrubs and plants to side in large planters. A further 2 steps lead up to a large and spacious decking perfect for enjoying the sunshine and entertaining. From the decking you can see Roughtor in the distance over the lovely countryside aspect.
Shed
Large Summerhouse with covered area to side.
Agents Note
There is a right of access for the neighbouring cottages to access the rear via a path.
Services
Mains water and electricity are connected. Drainage is to a septic tank which is owned by the property. Oil fired central heating.
What3words: ///bride.;javelin.ordeals
Please contact our Camelford Office for further details.
Important Information
- This is a Freehold property.
- This Council Tax band for this property is: B
Property Ref: 193_1175878
Similar Properties
Trevanion Road, Wadebridge, PL27 7NZ
3 Bedroom Terraced House | £299,950
Situated just a short walk from the centre of Wadebridge is this 3 bedroom gas centrally heated townhouse with pleasant...
Pleasant View, Nanstallon, PL30
4 Bedroom Terraced House | Guide Price £299,950
Situated within the charming and popular village of Nanstallon lies this 4 bedroom terraced cottage offering generous l...
3 Bedroom Semi-Detached House | £295,000
A spacious 3 bedroom semi detached home with integrated garage, driveway and garden to rear. Freehold. Council Tax Ban...
3 Bedroom End of Terrace House | £305,000
A 3 bedroom character cottage located in the heart of St Teath village with pleasant and sunny rear garden. Freehold. ...
Eddystone Court, Wadebridge, PL27
2 Bedroom Apartment | £315,000
A light and spacious 2 bedroom contemporary apartment with balconies located in the centre of town. Leasehold. Council...
Huthnance Close, Wadebridge, PL27
3 Bedroom Semi-Detached House | £315,000
Situated in this popular residential area of town is this semi detached 3 bedroom 1 en-suite modern house with 2 parking...
How much is your home worth?
Use our short form to request a valuation of your property.
Request a Valuation

