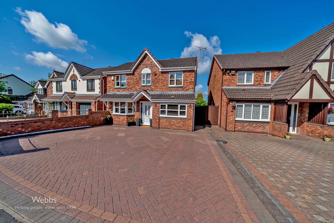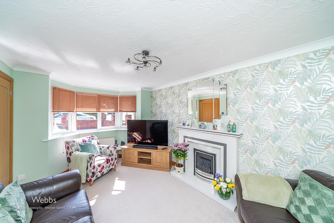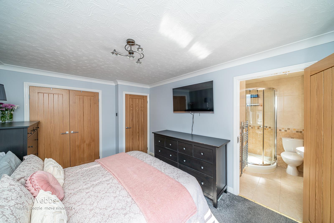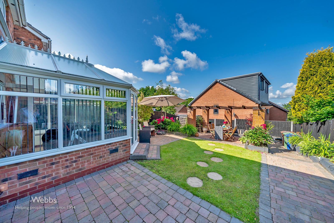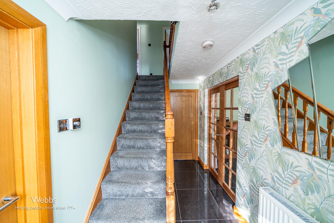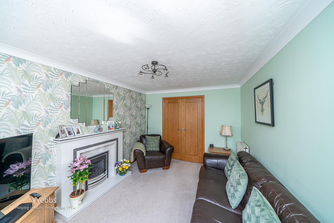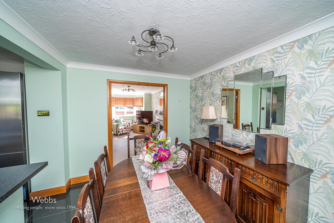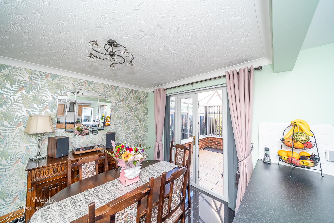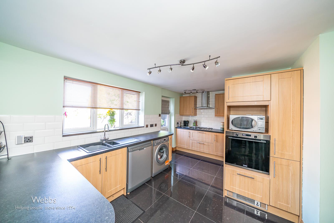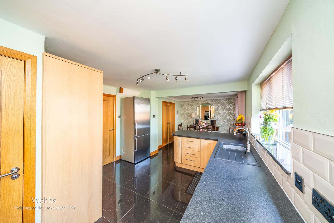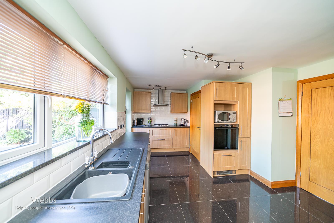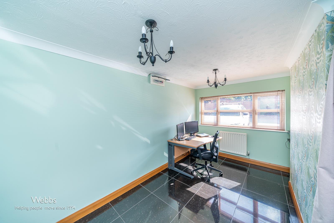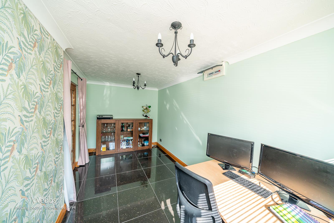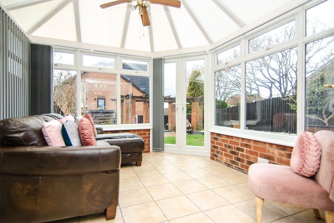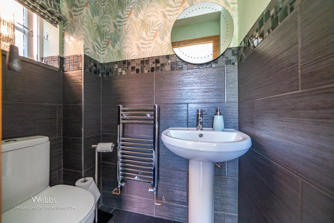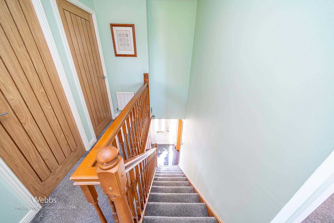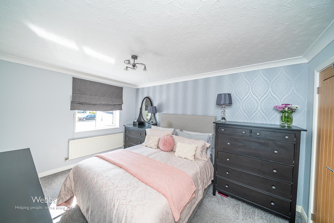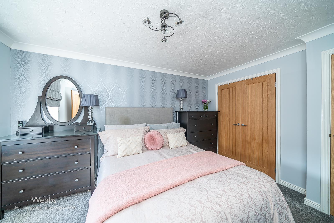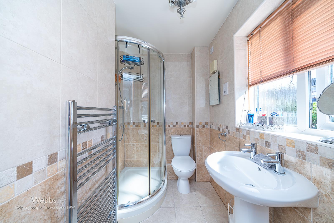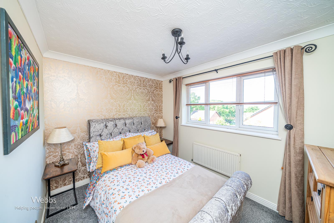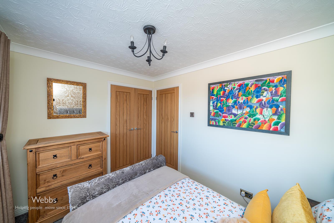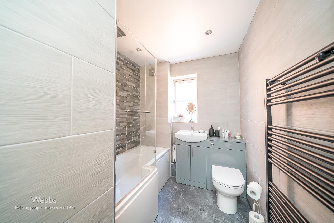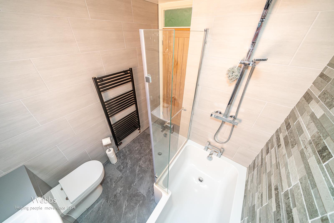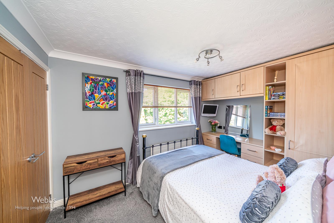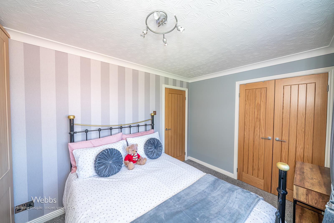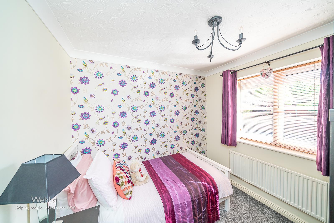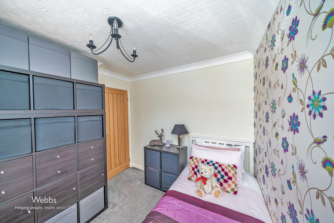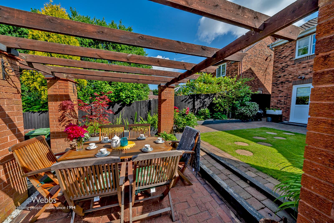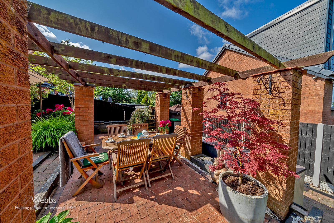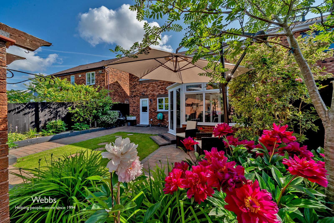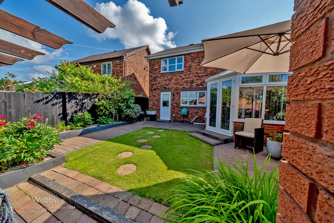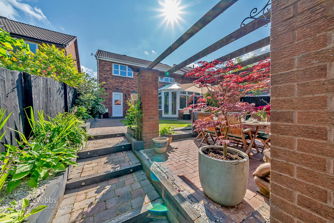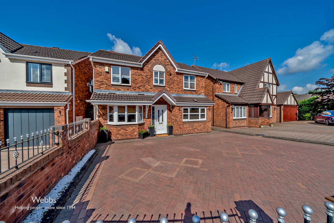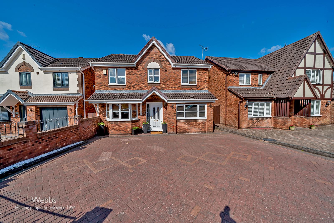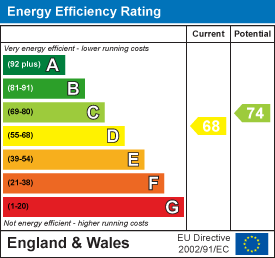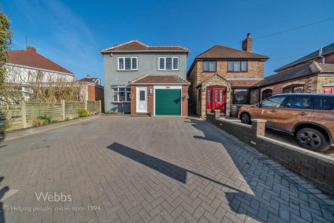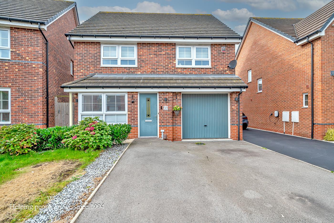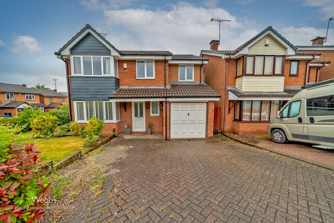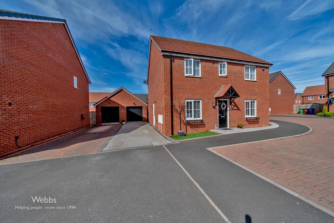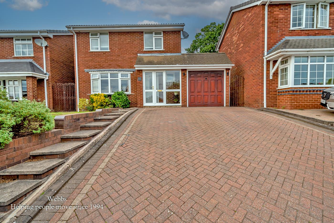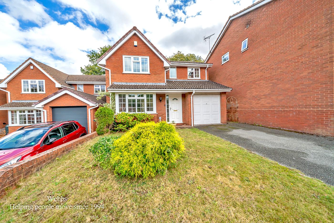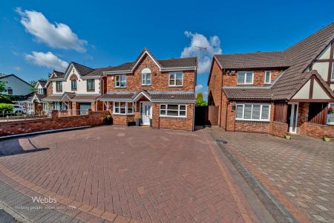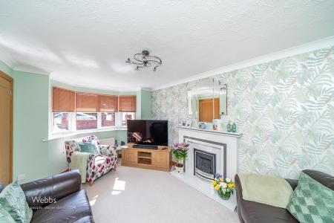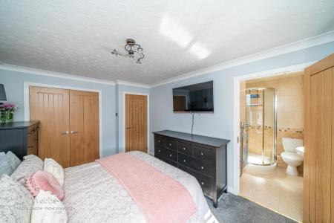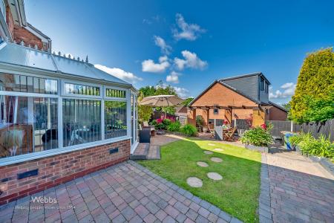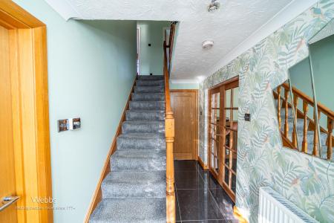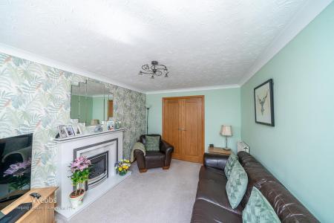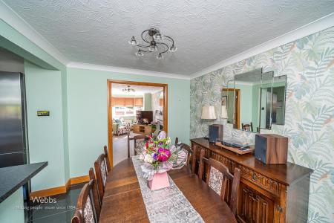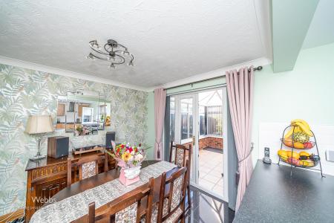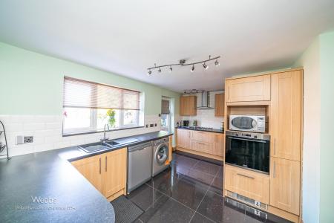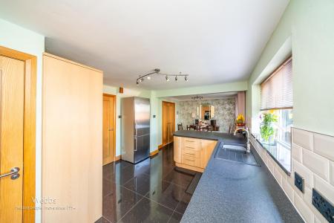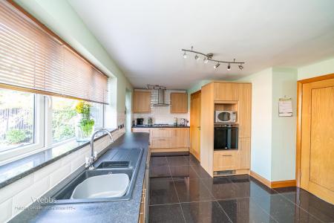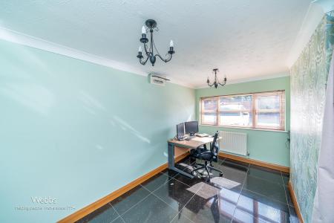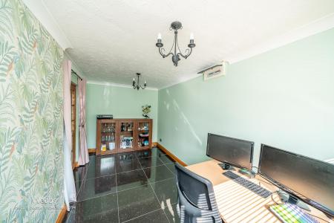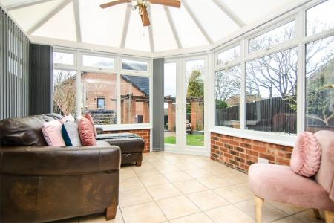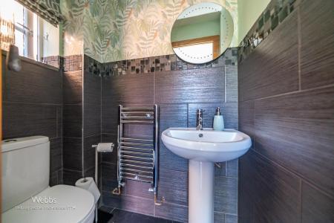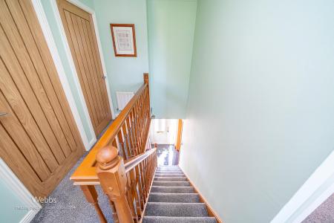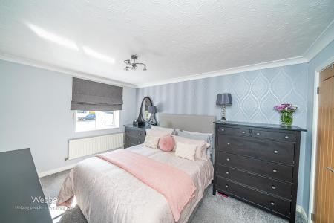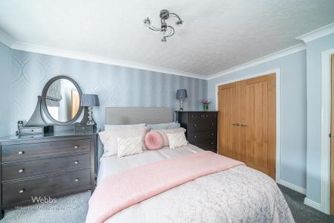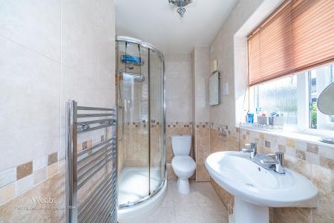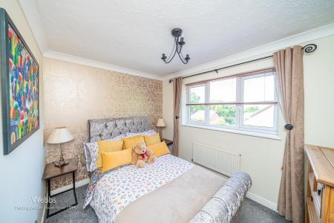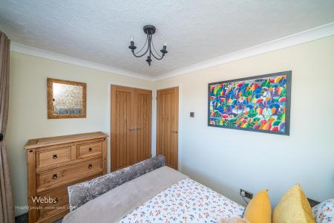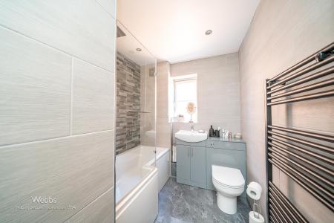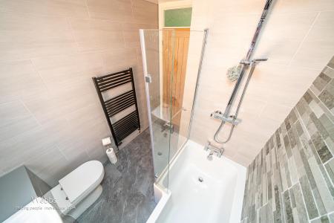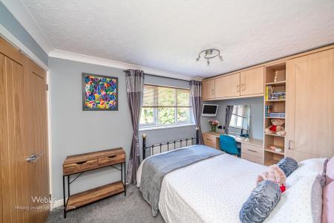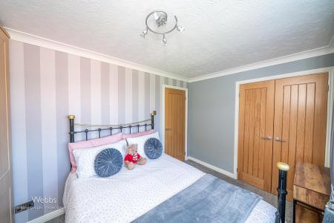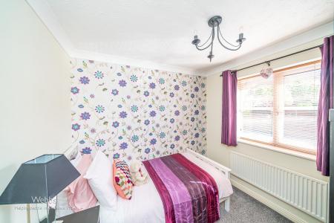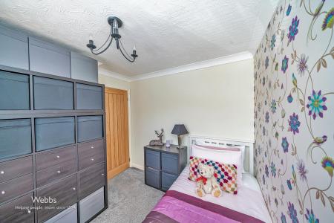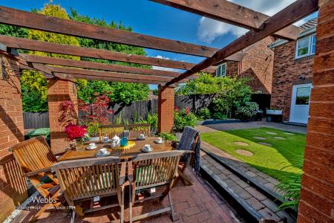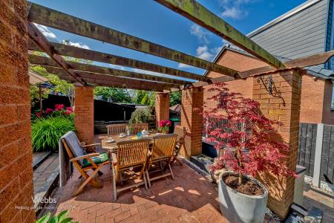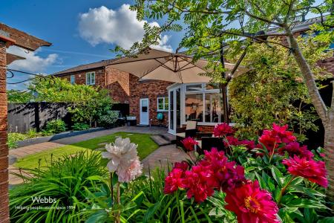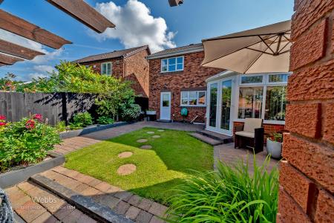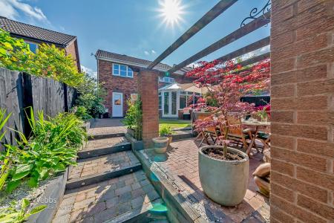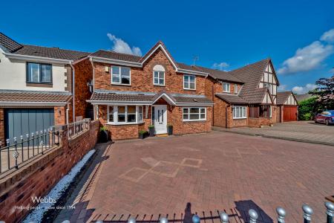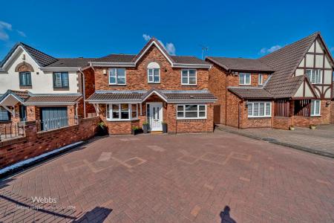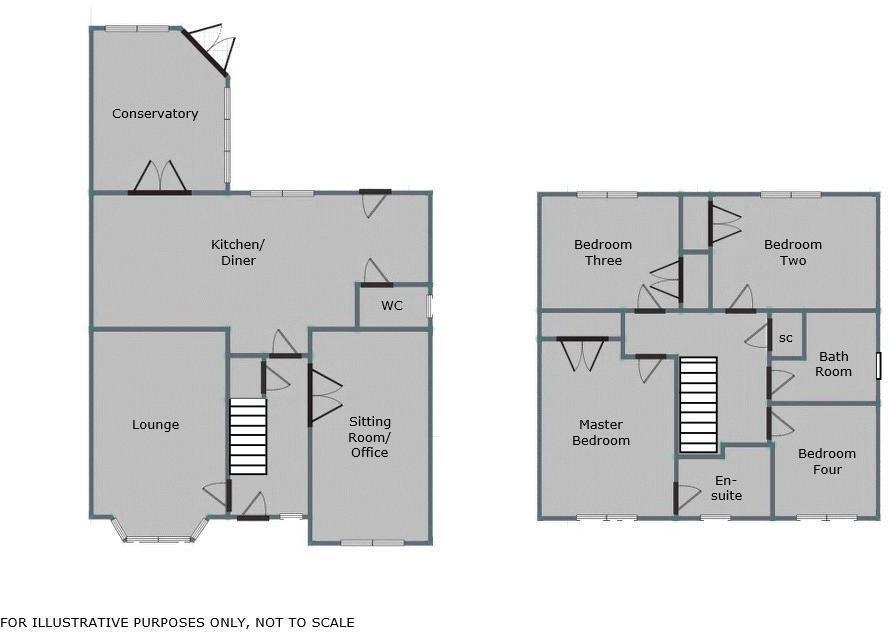- HIGHLY DESIRABLE LOCATION
- DETACHED FOUR BEDROOM HOME
- TWO RECEPTION ROOMS
- LANDSCAPED REAR GARDEN
- EXCELLENT SCHOOLS AND TRANSPORT LINKS
- STUNNING MODERN OPEN PLAN KITCHEN, DINING AND FAMILY SPACE
- EN-SUITE SHOWER ROOM TO BEDROOM ONE
- CONSERVATORY
- DRIVEWAY TO THE FRONT
- EARLY VIEWING ESSENTIAL
4 Bedroom Detached House for sale in Cannock
CHAIN FREE** HIGHLY DESIRABLE LOCATION ** DETACHED FOUR BEDROOM FAMILY HOME ** IMPROVED BY CURRENT OWNERS ** EXCELLENT SCHOOL CATCHMENTS ** EARLY VIEWING ADVISED **
This well-presented four-bedroom detached home is located in a quiet location in the popular Wimblebury area of Cannock. Ideal for families, first-time buyers, or those looking to upsize, it offers spacious and modern accommodation throughout.
The ground floor includes a bright lounge with a large front window, creating a warm and inviting living space. At the rear, there's a stylish open-plan kitchen and dining area with integrated appliances and plenty of space for family meals and entertaining and giving access to the conservatory. A downstairs WC adds everyday convenience. In addition, the original garage has been thoughtfully converted into a versatile room, perfect as a home office, playroom, or extra sitting area to suit your needs.
Upstairs, the property offers four good-sized bedrooms. The main bedroom benefits from an en-suite shower room, and a modern family bathroom serves the upper floor.
Outside, the home features a beautifully landscaped rear garden with patio and lawn areas, making it ideal for relaxing, dining, or family playtime. To the front, there's a driveway providing off-road parking.
Entrance Hallway -
Spacious Lounge - 4.40 x 3.00 (14'5" x 9'10") -
Modern Refitted Open Plan Kitchen, Dining And Fami - 7.57 x 3.01 (24'10" x 9'10") -
Conservatory - 3.50 x 3.10 (11'5" x 10'2") -
Second Reception Room/Sitting Room ( Original Gara - 4.75 x 2.45 (15'7" x 8'0") -
Guest Wc -
Landing -
Bedroom One - 4.06 x 3.07 (13'3" x 10'0") -
En-Suite Shower Room -
Bedroom Two - 3.78 x 2.44 (12'4" x 8'0") -
Bedroom Three - 3.18 x 2.45 (10'5" x 8'0") -
Bedroom Four - 2.60 x 2.60 (8'6" x 8'6") -
Family Bathroom -
Landscaped Rear Garden -
Driveway To The Front -
Identification Checks - C - Should a purchaser(s) have an offer accepted on a property marketed by Webbs Estate Agents they will need to undertake an identification check. This is done to meet our obligation under Anti Money Laundering Regulations (AML) and is a legal requirement. We use a specialist third party service to verify your identity. The cost of these checks is £28.80 inc. VAT per buyer, which is paid in advance, when an offer is agreed and prior to a sales memorandum being issued. This charge is non-refundable.
Property Ref: 761284_33970459
Similar Properties
5 Bedroom Detached House | £395,000
** REDUCED FOR QUICK SALE ** ENVIABLE VERSATILE FAMILY HOME ** LARGE LOUNGE DINER ** WELL EQUIPPED KITCHEN ** UTILITY AN...
4 Bedroom Detached House | Offers in region of £390,000
Nestled in the desirable area of Gough Lane, Burntwood, this stunning four-bedroom detached executive home offers a perf...
St. Andrew Close, Hednesford, Cannock
5 Bedroom Detached House | Offers in region of £389,995
** EXTENDED DETACHED HOME ** FIVE BEDROOMS ** THREE RECEPTION ROOMS ** CONSERVATORY ** MODERN KITCHEN ** EXCELLENT LOCAT...
4 Bedroom Detached House | £399,950
** STUNNING STUNNING STUNNING ** FOUR BEDROOM DETACHED HOME ** UPGRADED BY CURRENT OWNER ** SPACIOUS LOUNGE ** STUDY/PLA...
Gowland Drive, Shoal Hill, Cannock
4 Bedroom Detached House | Offers in region of £399,950
** DETACHED FAMILY HOME ** HIGHLY SOUGHT AFTER LOCATION ** INTERNAL VIEWING IS ESSENTIAL ** MOTIVATED SELLER ** DECEPTIV...
4 Bedroom Detached House | Offers in region of £400,000
** VERY WELL PRESENTED ** FOUR BED DETACHED ** UTILITY ROOM ** GUEST W.C ** CONSERVATORY ** HIGHLY DESIRABLE LOCATION **...

Webbs Estate Agents (Cannock)
Cannock, Staffordshire, WS11 1LF
How much is your home worth?
Use our short form to request a valuation of your property.
Request a Valuation
