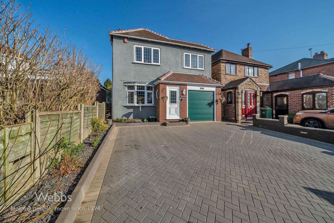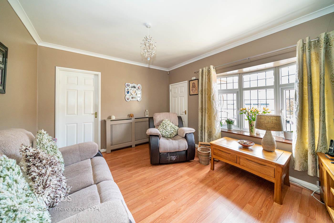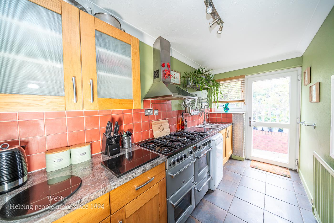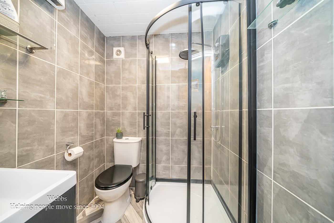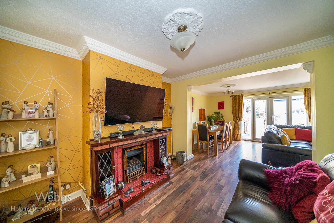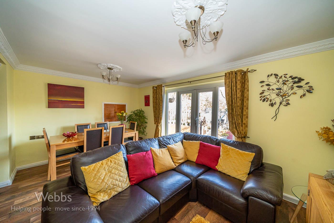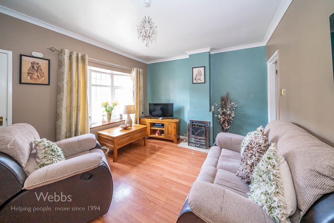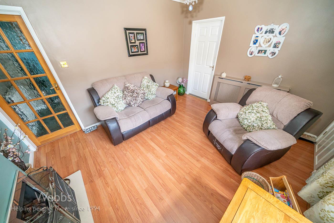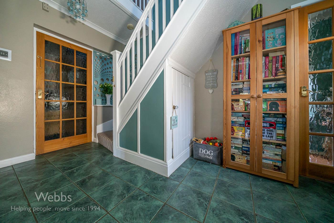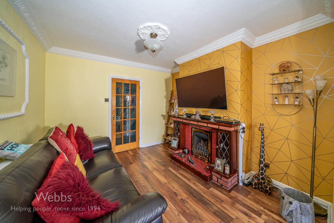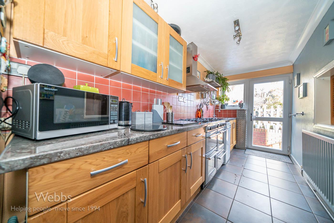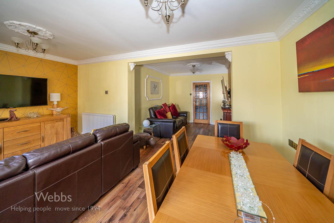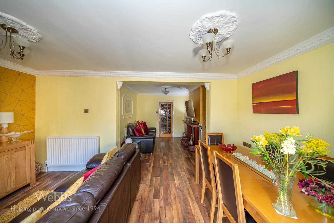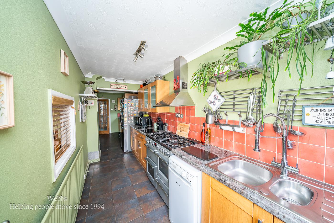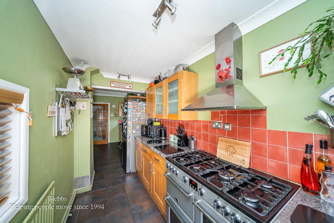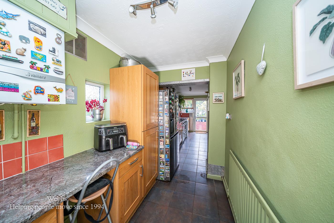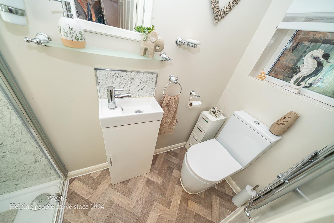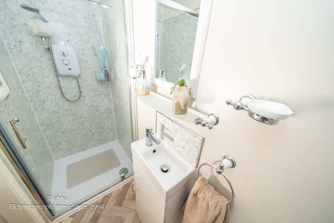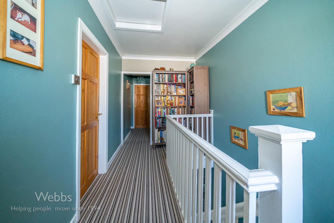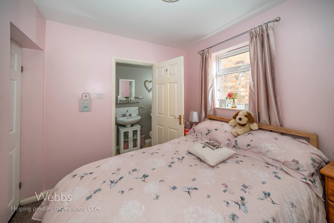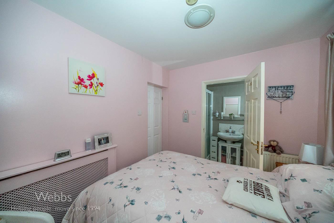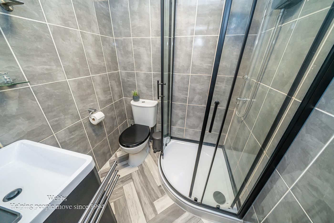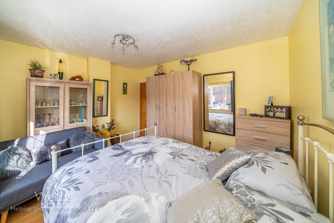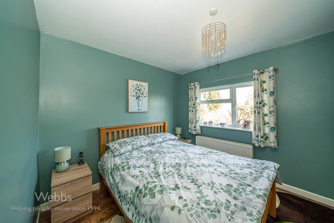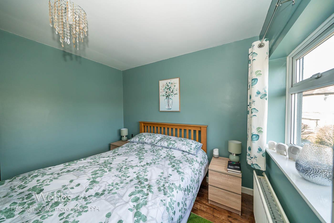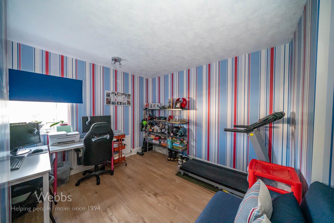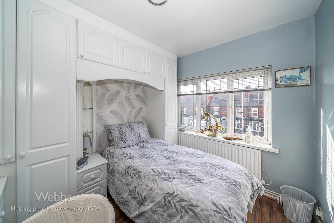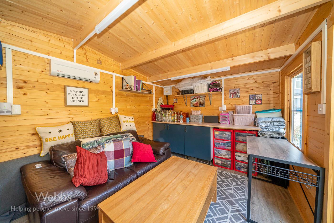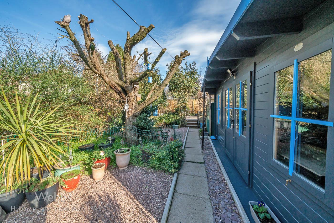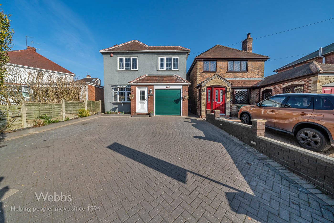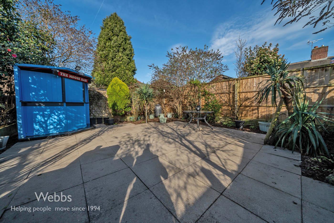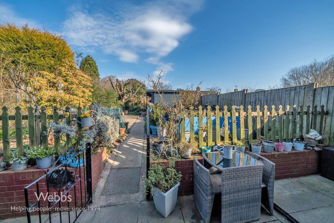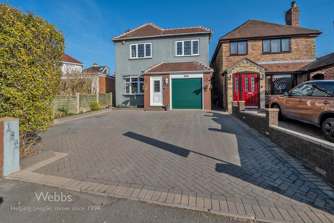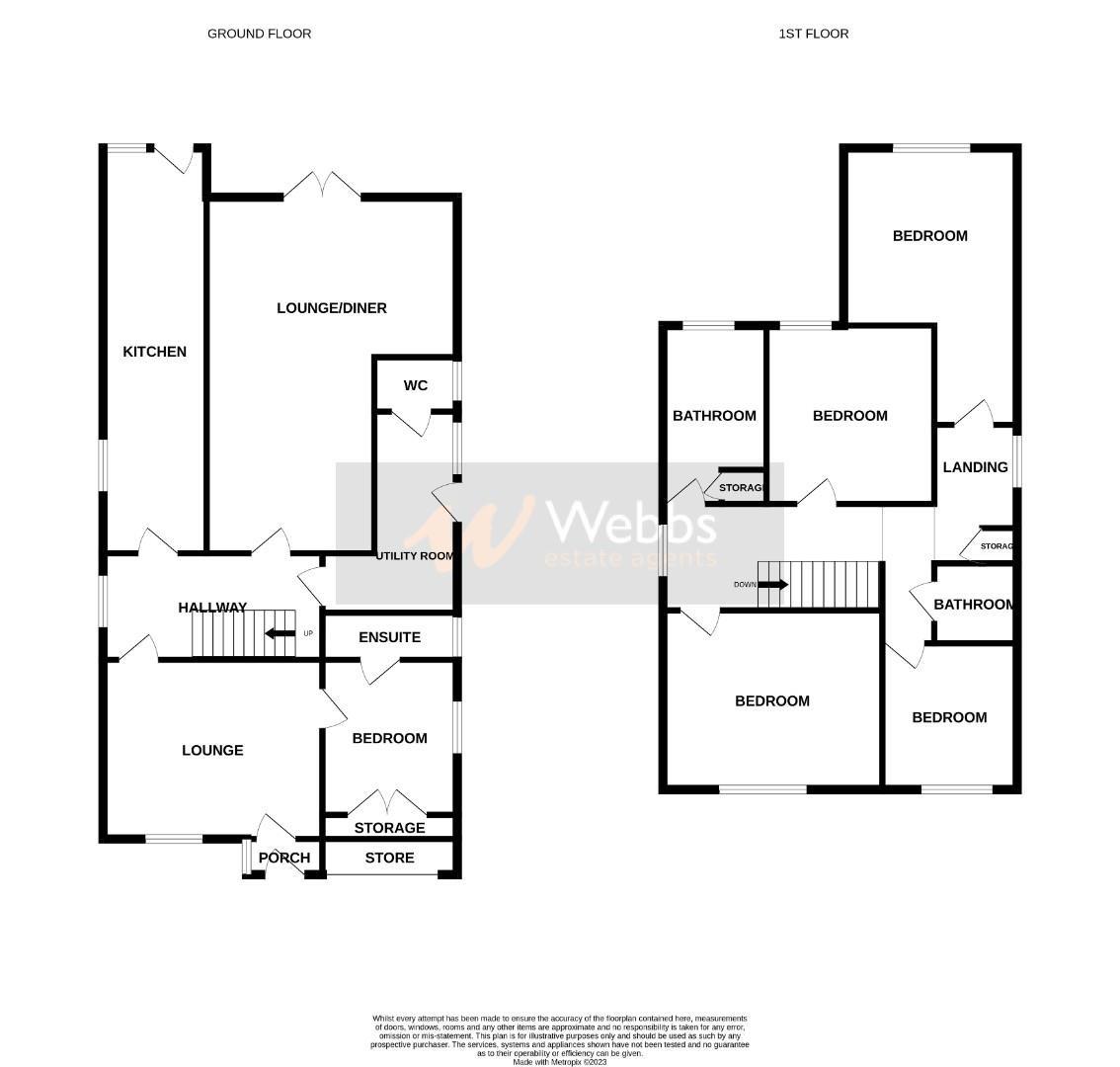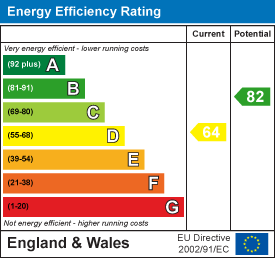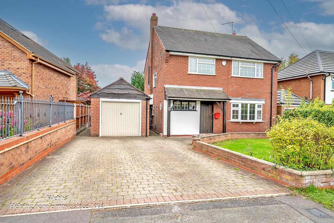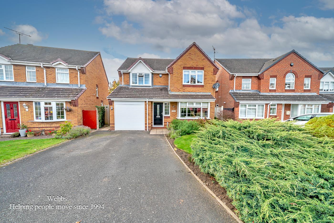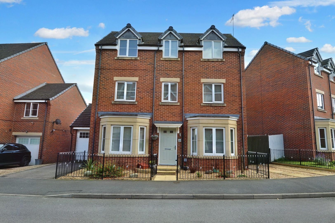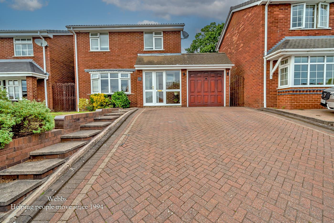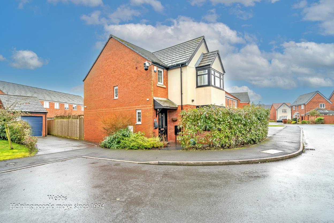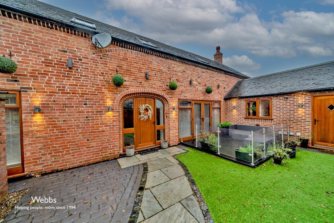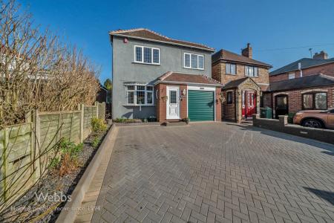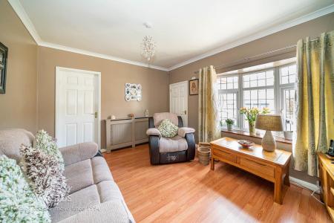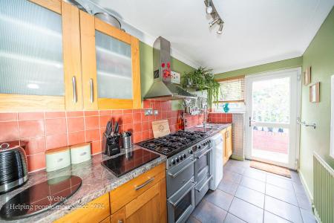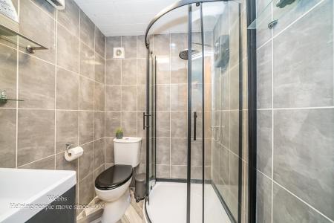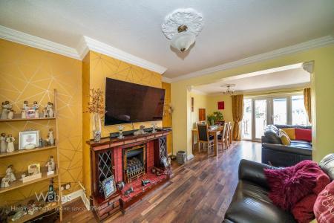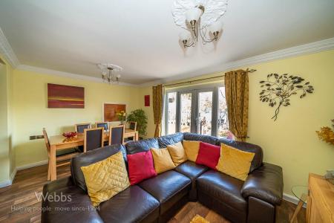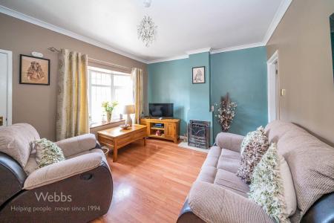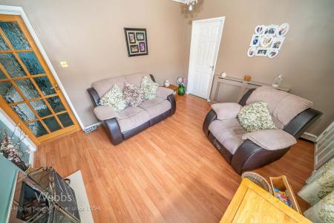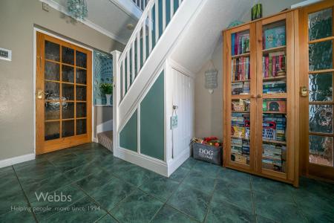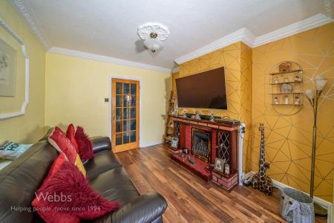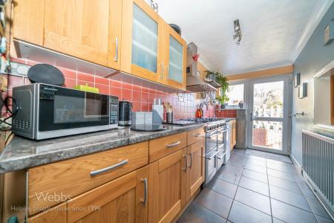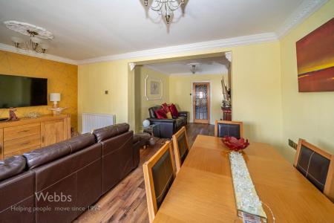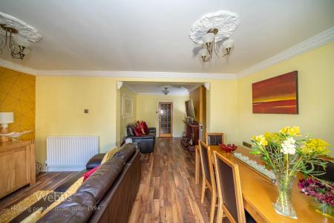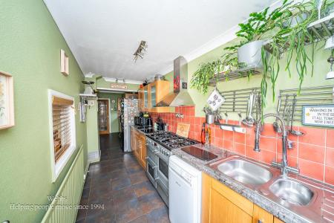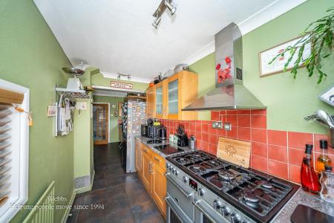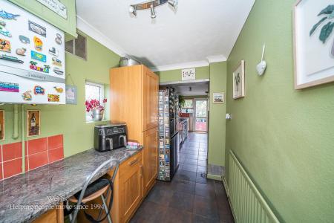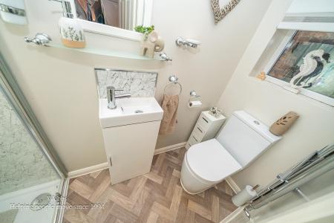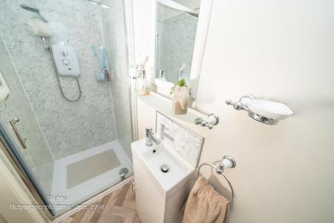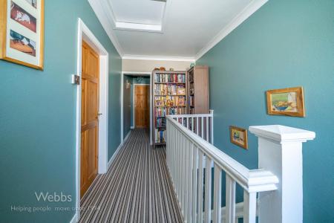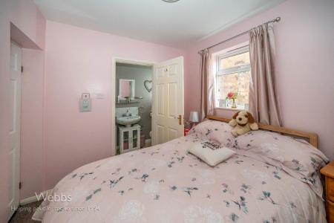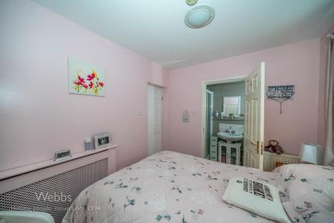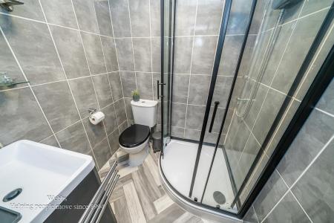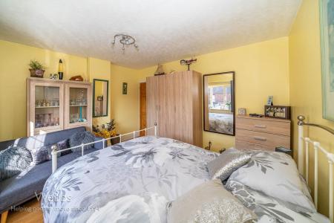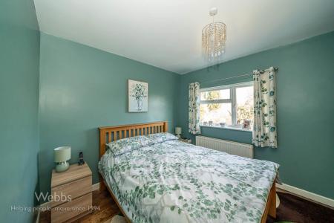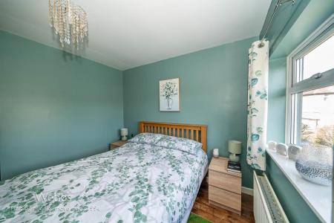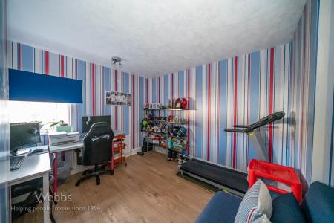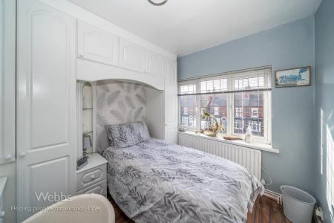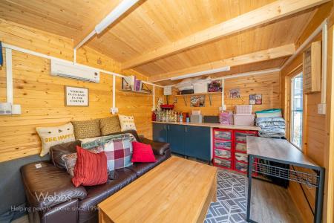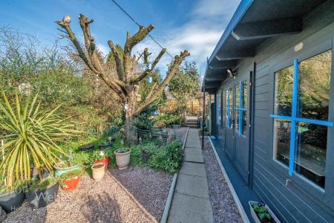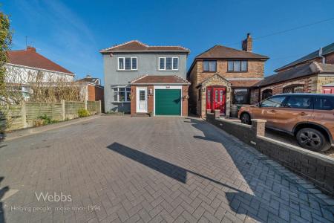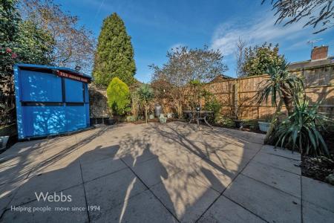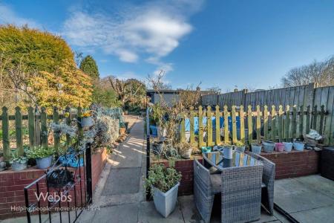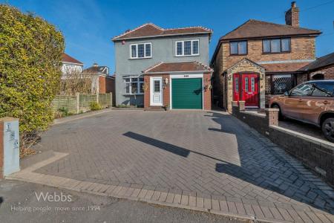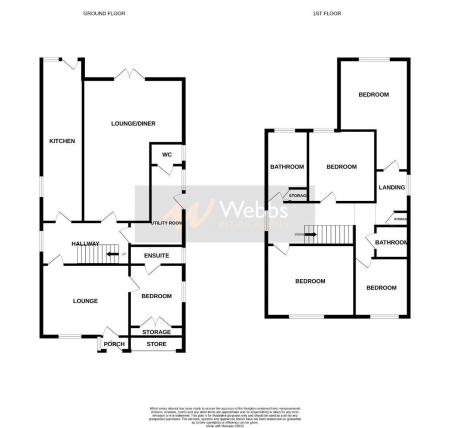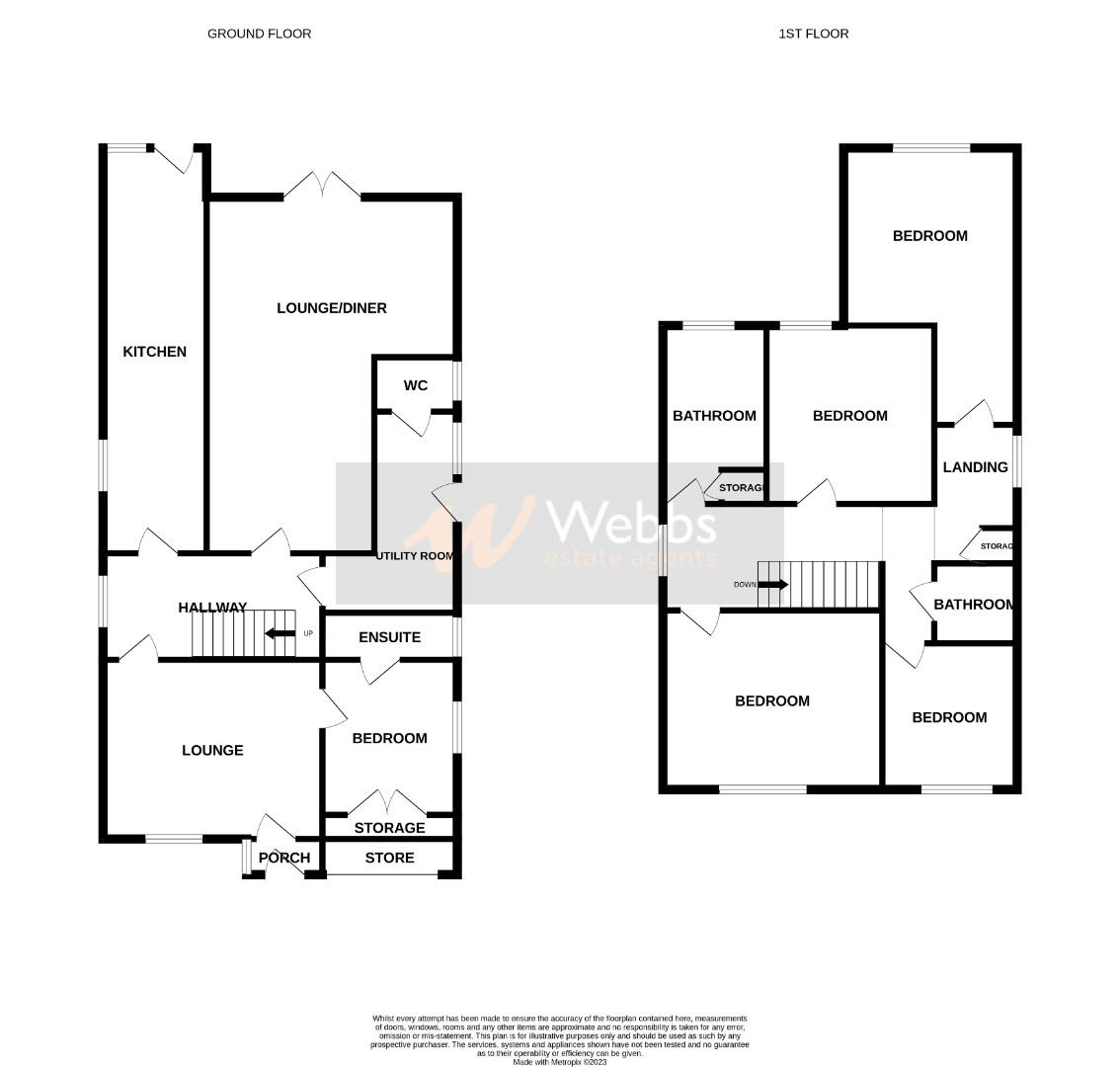- Large Family Home
- Five Bedrooms
- Ground Floor En-Suite Shower Room
- Rear Lounge Diner
- Front Reception Room
- Utility and Guest WC
- Large Enclosed Rear Garden
- Ideal for Cannock Town Centre
- Excellent School Catchments
- Early Viewing Advised
5 Bedroom Detached House for sale in Cannock
** REDUCED FOR QUICK SALE ** ENVIABLE VERSATILE FAMILY HOME ** LARGE LOUNGE DINER ** WELL EQUIPPED KITCHEN ** UTILITY AND GUEST WC ** GROUND FLOOR BEDROOM WITH EN-SUITE SHOWER ROOM ** FOUR BEDROOMS ON THE FIRST FLOOR ** FAMILY BATHROOM ** GALLERY LANDING ** IDEAL FOR TOWN CENTRE AND LOCAL AMENITIES ** LARGE ENCLOSED REAR GARDEN ** VIEWING STRONGLY ADVISED TO FULLY APPRECIATE THE SIZE OF THE PROPERTY ON OFFER **
Webbs Estate Agents are pleased to bring to the market a deceptively large home with a versatility of uses due to having a ground floor bedroom with its own sitting room and guest WC, within excellent school catchments, ideal for Cannock Town Centre and Train Station but also offering excellent transport links.
In brief consisting of an entrance porch, two lounges, ground-floor bedroom with en-suite shower room, L shaped utility room, a guest WC, galley kitchen.
To the first floor there are four generous bedrooms and two bathrooms, externally the large enclosed rear garden has seating areas with mature display borders, VIEWING IS THE ONLY WAY TO FULLY APPRECIATE THE SIZE, LOCATION AND CONDITION OF THE PROPERTY ON OFFER.
Tenure : Freehold
Council Tax Band : D
Porch -
Front Lounge - 3.95m x 3.30m (12'11" x 10'9") -
Hallway -
Lounge - 6.92m x 4.87m max (22'8" x 15'11" max) -
Kitchen - 7.87m x 1.99m (25'9" x 6'6") -
Utility Room - 3.92m x 2.53m max (12'10" x 8'3" max) -
Wc -
Bedroom - 2.69m x 3.01m (8'9" x 9'10") -
En-Suite -
Landing -
Bedroom - 3.3m x 3.93 (10'9" x 12'10") -
Bathroom - 1.79m x 3.45m (5'10" x 11'3") -
Bedroom - 5.02m x 3.38m max (16'5" x 11'1" max) -
Bedroom - 3.21m x 3.45m (10'6" x 11'3") -
Bedroom - 2.82m x 2.54m (9'3" x 8'3") -
Bathroom - 1.58m x 1.62m (5'2" x 5'3") -
Large Enclosed Rear Garden -
Front Driveway For A Number Of Vehicle's -
For A Viewing Or Free Valuation Please Call 01543 -
Identification Checks - C - Should a purchaser(s) have an offer accepted on a property marketed by Webbs Estate Agents they will need to undertake an identification check. This is done to meet our obligation under Anti Money Laundering Regulations (AML) and is a legal requirement. We use a specialist third party service to verify your identity. The cost of these checks is £45.00 inc. VAT per buyer, which is paid in advance, when an offer is agreed and prior to a sales memorandum being issued. This charge is non-refundable.
Property Ref: 34234646
Similar Properties
Poplar Lane, Shoal Hill, Cannock
3 Bedroom Detached House | Offers in region of £395,000
** NO CHAIN ** FABULOUS DETACHED HOME ** OUTSTANDING POTENTIAL FOR EXTENSION ** HIGHLY SOUGHT AFTER LOCATION ** ARCHITEC...
Stag Drive, Huntington, Cannock
4 Bedroom Detached House | Offers in excess of £390,000
Nestled in the desirable area of Stag Drive, Huntington, Cannock, this splendid detached house offers a perfect blend of...
Colliers Way, Huntington, Cannock
4 Bedroom Detached House | Offers Over £385,000
** STUNNING FAMILY HOME ** SET OVER THREE FLOORS ** ORIGINALLY A FIVE BEDROOM HOME ** ENVIABLE EXTENDED KITCHEN, DINING...
Gowland Drive, Shoal Hill, Cannock
4 Bedroom Detached House | Offers in region of £399,950
** DETACHED FAMILY HOME ** HIGHLY SOUGHT AFTER LOCATION ** INTERNAL VIEWING IS ESSENTIAL ** MOTIVATED SELLER ** DECEPTIV...
Shorelark Way, Norton Canes, Cannock
3 Bedroom Detached House | £400,000
The Persimmon Hatfield is an exceptional detached residence that has been significantly enhanced by the current owners a...
3 Bedroom Barn Conversion | Offers Over £400,000
**DETACHED BARN CONVERSION**RARE OPPORTUNITY**IMMACULATLEY PRESENTED**RURAL SETTING**FITTED KITCHEN WITH CENTRAL ISLAND*...

Webbs Estate Agents (Cannock)
Cannock, Staffordshire, WS11 1LF
How much is your home worth?
Use our short form to request a valuation of your property.
Request a Valuation
