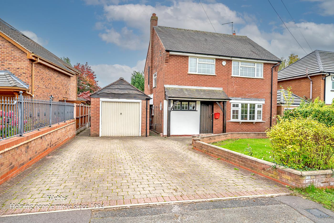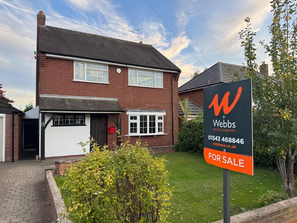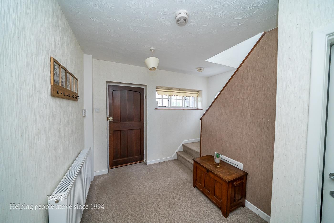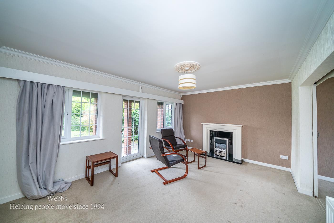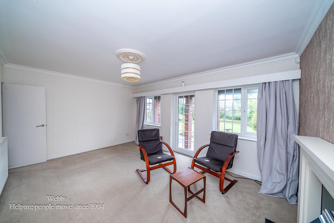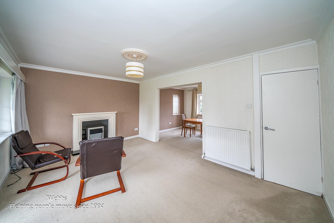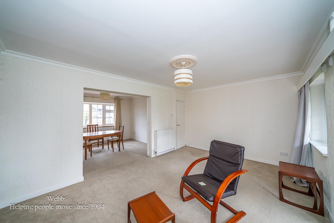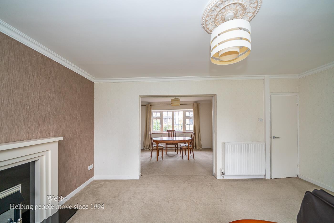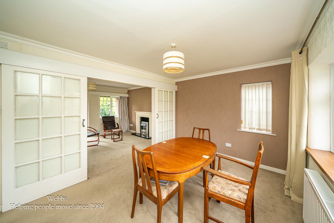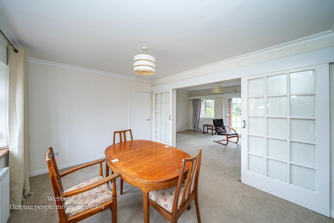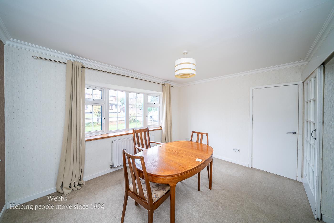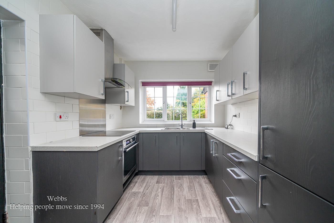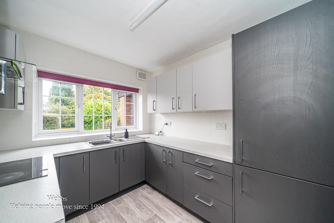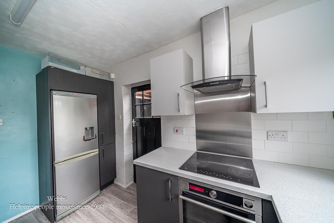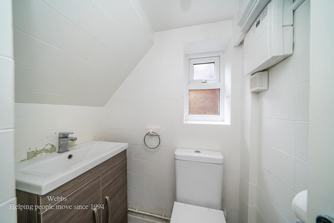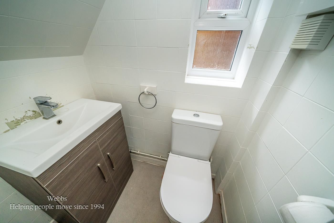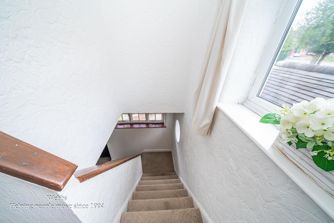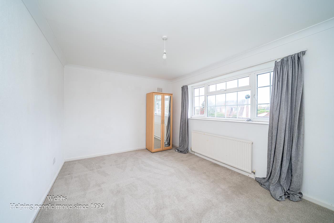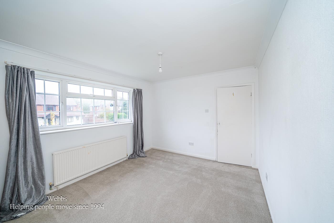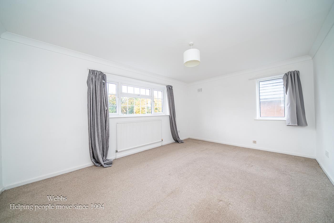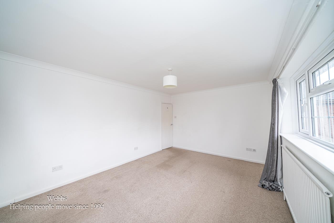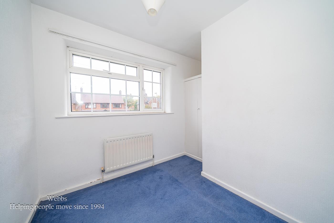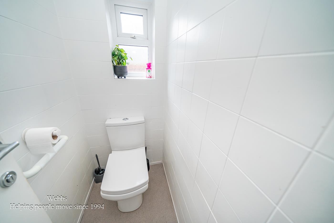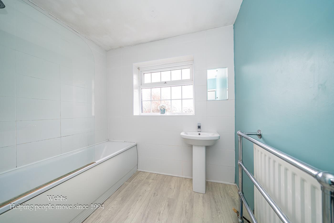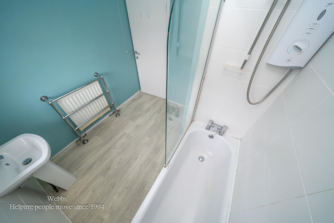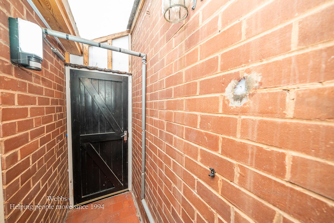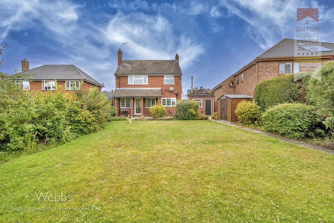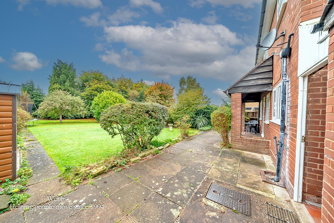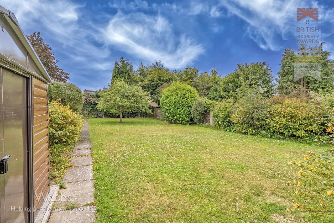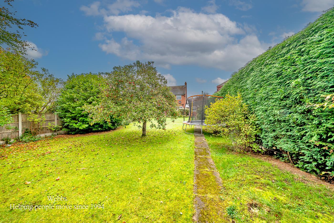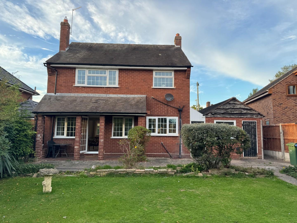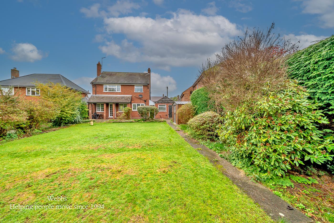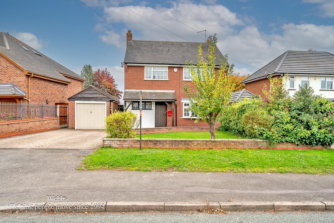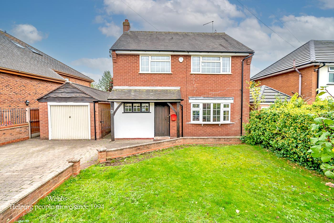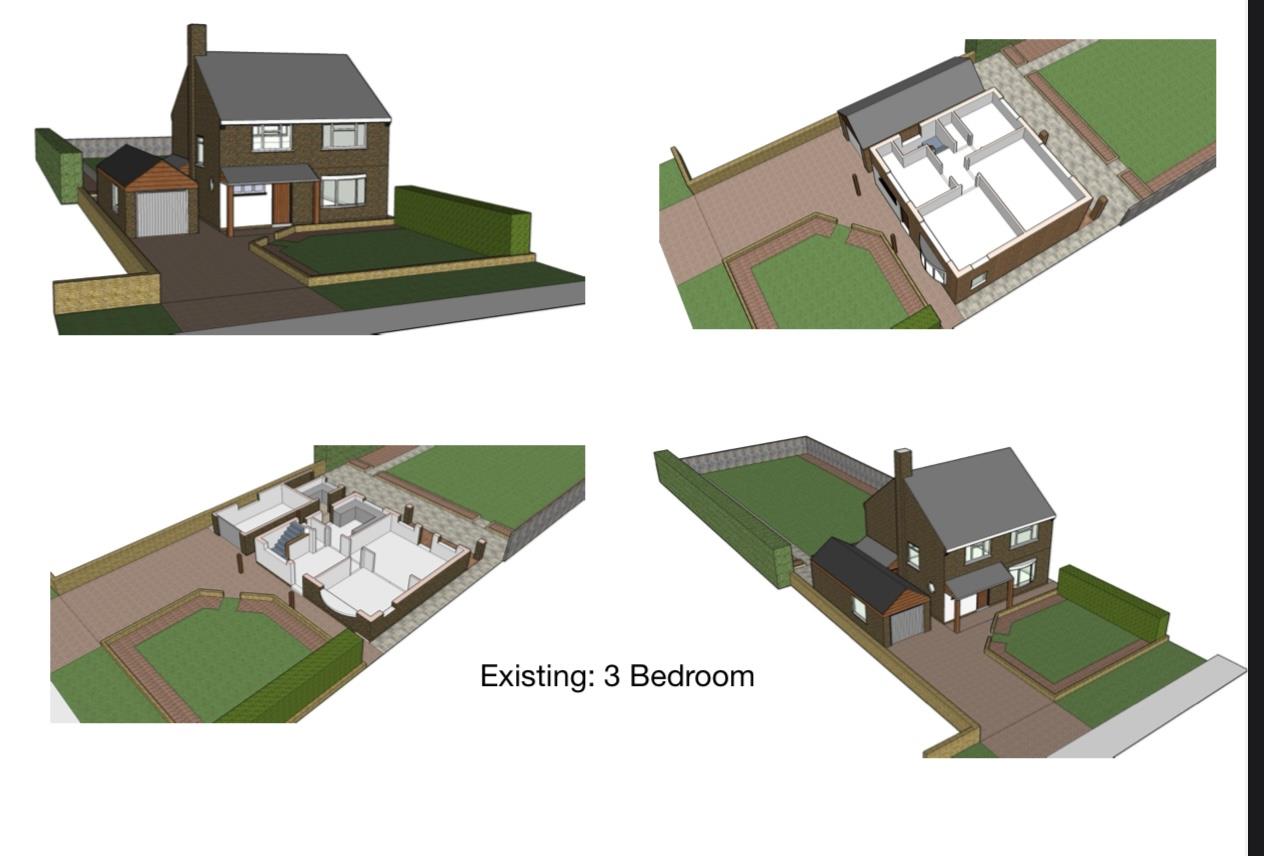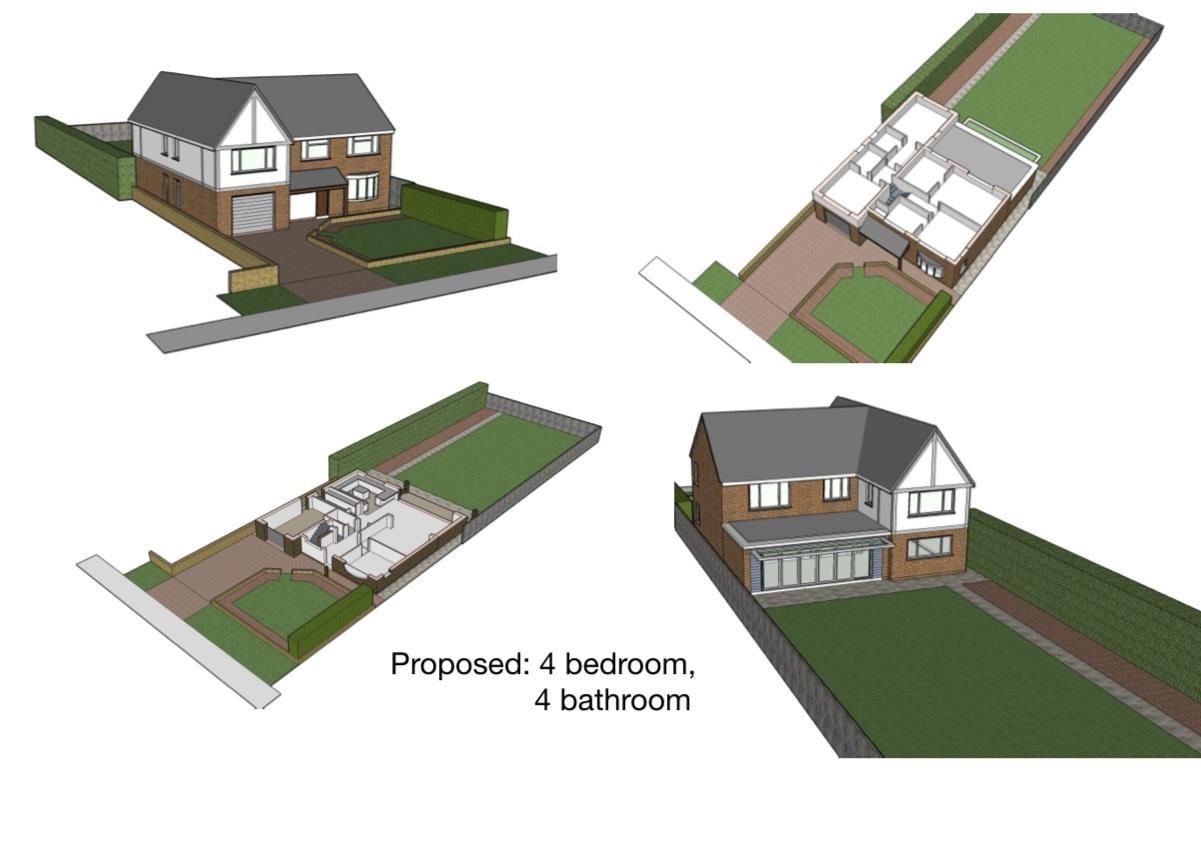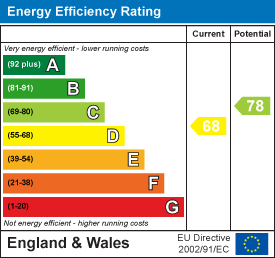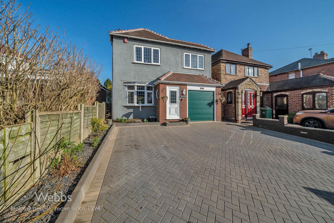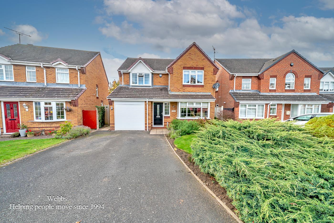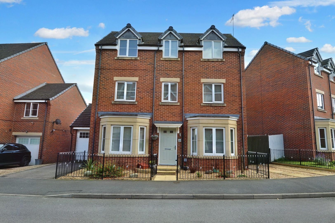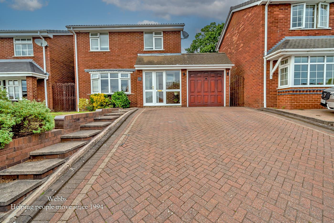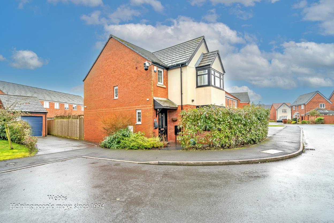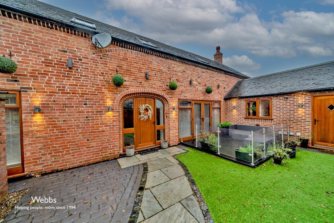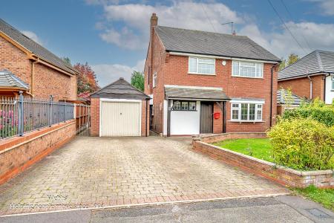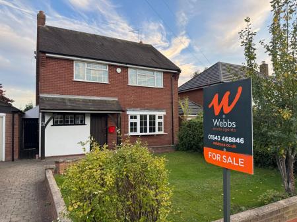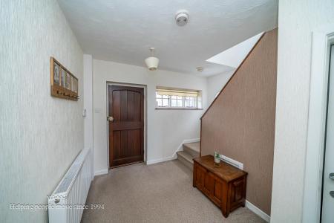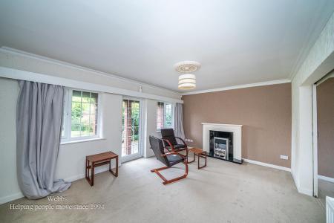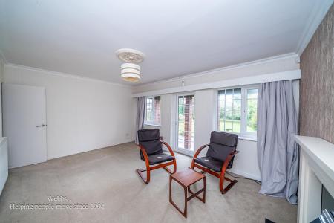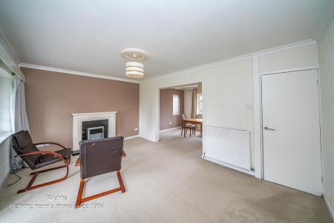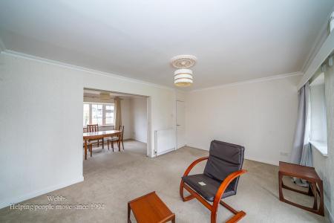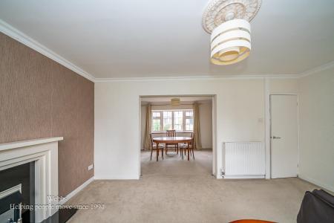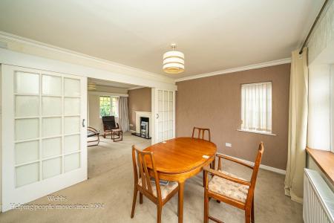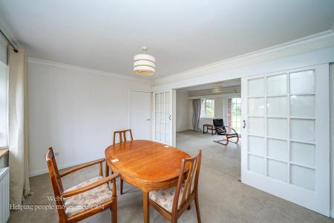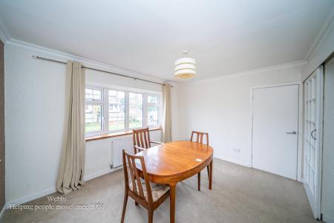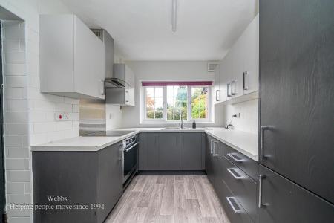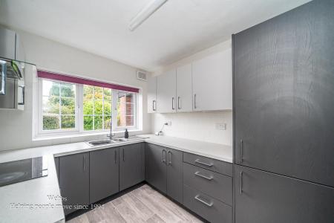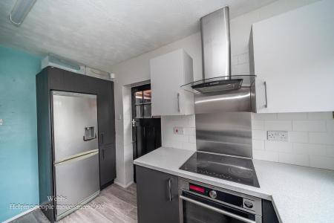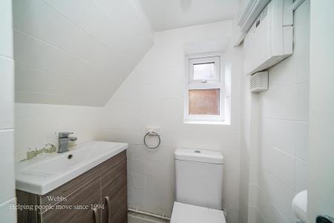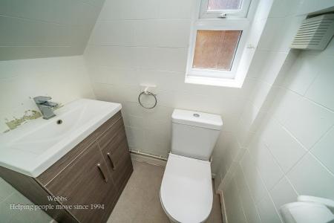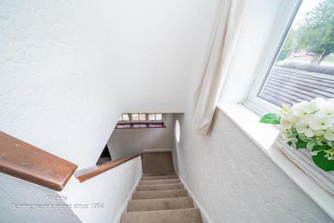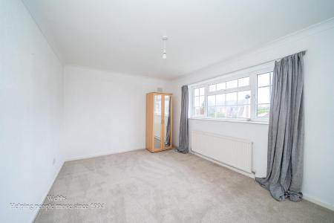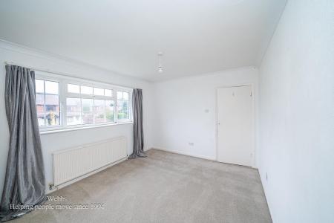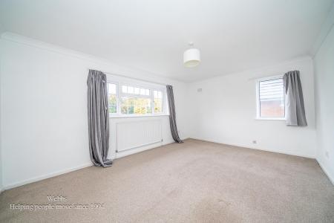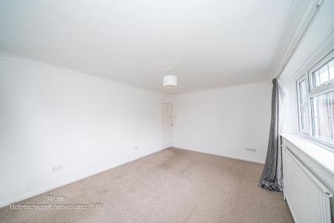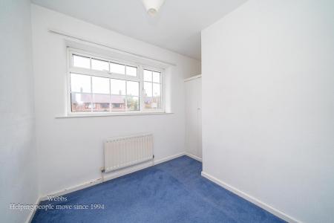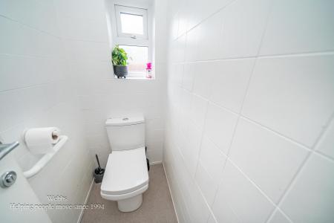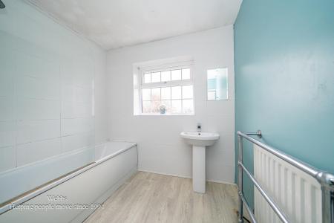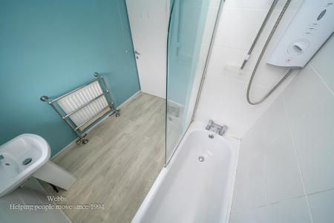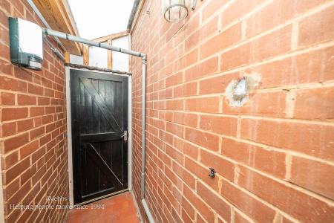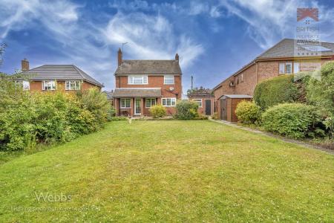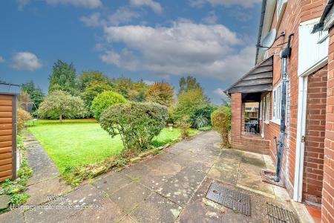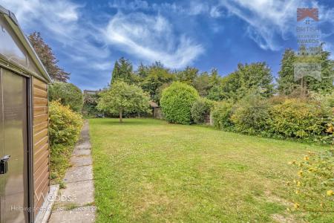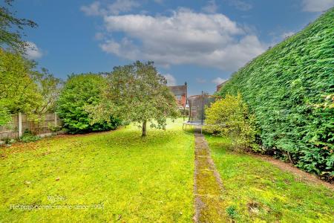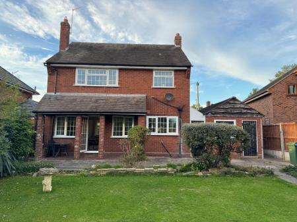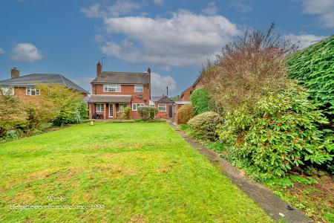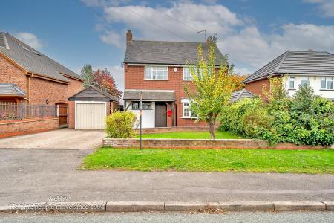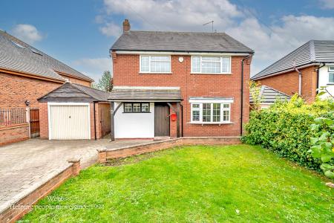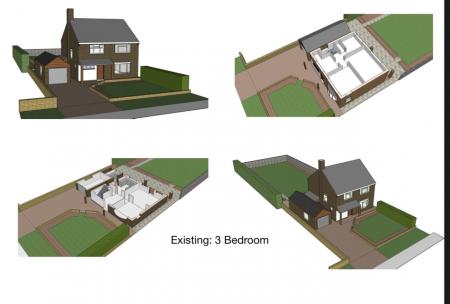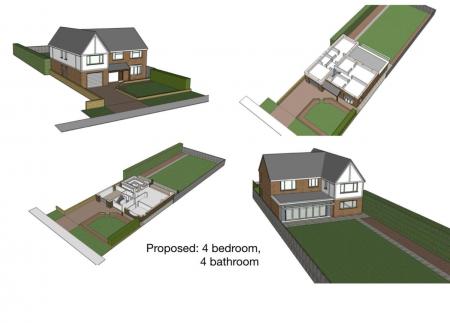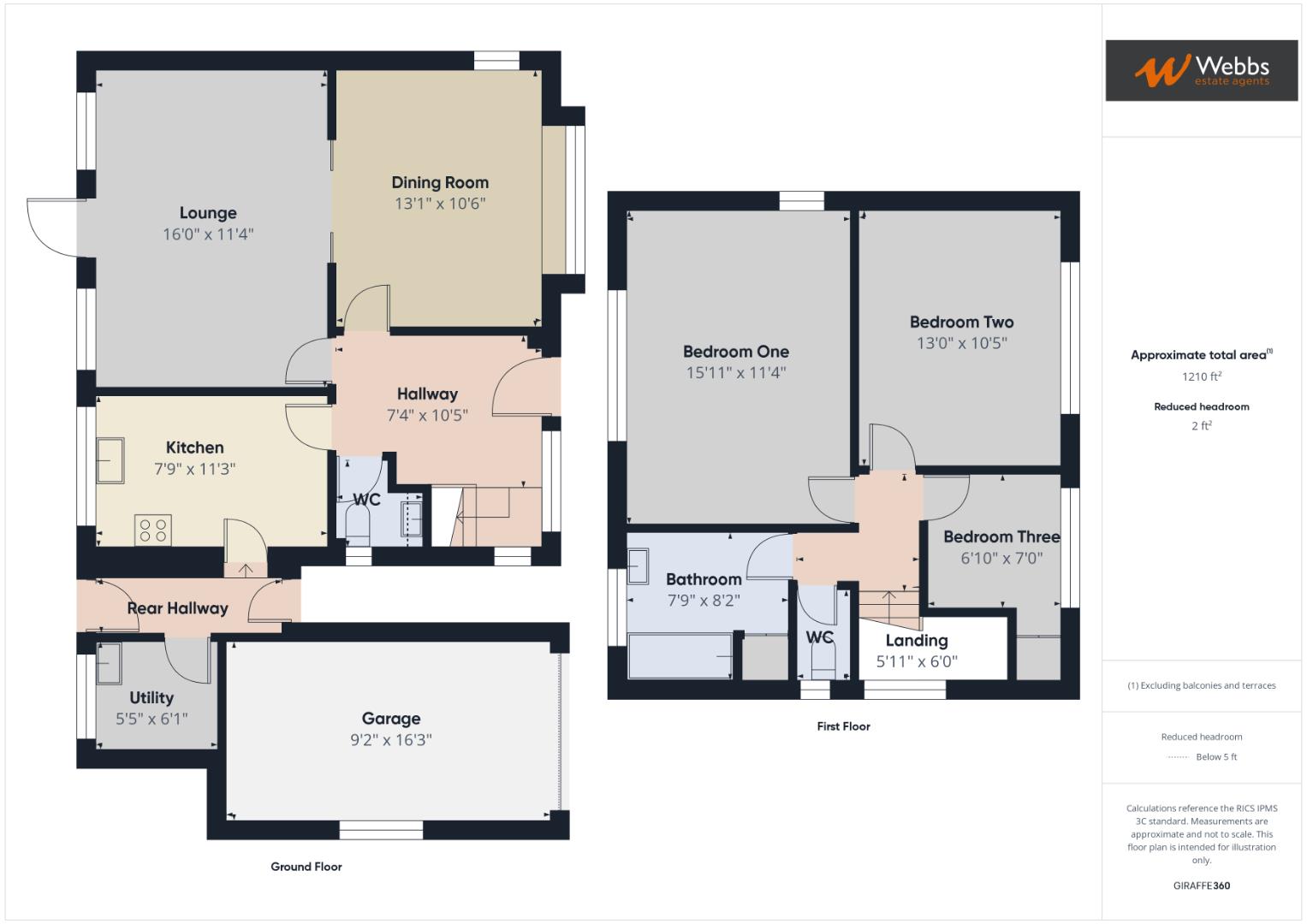- HIGHLY DESIRABLE LOCATION
- THREE BEDROOMS
- LARGE REAR GARDEN
- EXCELLENT SCHOOLS AND TRANSPORT LINKS
- DETACHED SINGLE GARAGE
- PERFECT FOR EXTENSION SUBJECT TO PLANNING
- TWO SPACIOUS RECEPTION ROOMS
- MODERN KITCHEN
- SHOAL HILL LOCATION
- VIEWING STRONGLY ADVISED
3 Bedroom Detached House for sale in Shoal Hill, Cannock
** NO CHAIN ** FABULOUS DETACHED HOME ** OUTSTANDING POTENTIAL FOR EXTENSION ** HIGHLY SOUGHT AFTER LOCATION ** ARCHITECTURAL DRAWINGS AVAILABLE FOR EXTENSION ** INTERNAL VIEWING IS ESSENTIAL ** KITCHEN ** REFITTED BATHROOM** REWIRED ** REFITTED UPVC DOUBLE GLAZED WINDOWS (to the rear) **
Webbs Estate Agents are delighted to bring to market this fabulous detached family residence, occupying an enviable position within a highly sought-after and well-established location. The property is ideally placed for excellent local amenities, well-regarded schools, and provides easy access to major road networks, making it a perfect choice for families and commuters alike. The property is ideal for extension, subject to relevant planning permission, with architectural drawings available.
In brief, this lovely family home offers a welcoming reception hallway, a bright and comfortable family lounge with double doors opening into a formal dining room ideal for entertaining, a well-appointed REFITTED kitchen and a guest WC, utility and side passage which completes the ground floor accommodation.
On the first floor, the property offers two double bedrooms and a further single bedroom, each providing ample space for furnishings, along with a spacious family bathroom and a separate WC.
Externally, the home is further enhanced by sizeable mature gardens, providing plenty of outdoor space for relaxation and recreation. There is also ample off-road parking to the front and a detached single garage. Together with gas central heating and double glazing throughout, ensuring comfort and efficiency all year round.
Early viewing is highly recommended to fully appreciate the quality and setting of this superb family home.
Agents Notes - Recent Refurbishment:
Our vendor advised approximately 6 years ago that the property had undergone a refurbishment, including Fully Rewired, Refitted Kitchen, Refitted Bathroom & WC, refitted double-glazed UPVC windows to the rear ground and first floor and WC's and new carpets throughout, together with total redecoration of all rooms. Externally existing fascias, gutters and downpipes were also replaced, and a new metal garden shed was constructed in the rear garden.
Artist Illustration & Proposed Plans:
"The proposed extension comprises 2 new bedrooms and 2 bathrooms over a newly constructed garage with utility room and creates a generous kitchen and family room to the rear, fulfilling the site's potential to create a 4-bedroom, 4 en-suite bathroom modern family home.
The local council was consulted and proved favourable, but the application wasn't submitted due to the property being tenanted. Drawings are readily available, which show the property's potential.
Entrance Hallway -
Spacious Lounge - 4.89 x 3.47 (16'0" x 11'4") -
Dining Room - 3.99m x 3.20m (13'1" x 10'6") -
Modern Style Kitchen - 2.37 x 3.45 (7'9" x 11'3") -
Guest Wc -
Utility Room - 1.66 x 1.86 (5'5" x 6'1") -
Landing -
Bedroom One - 4.86 x 3.47 (15'11" x 11'4") -
Bedroom Two - 3.97 x 3.18 (13'0" x 10'5") -
Bedroom Three - 2.09 x 2.16 (6'10" x 7'1") -
Spacious Family Bathroom - 2.37 x 2.50 (7'9" x 8'2") -
Guest Wc -
Detached Single Garage - 2.80 x 4.96 (9'2" x 16'3") -
Mature Large Rear Garden -
Front Garden And Driveway -
Identification Checks - C - Should a purchaser(s) have an offer accepted on a property marketed by Webbs Estate Agents they will need to undertake an identification check. This is done to meet our obligation under Anti Money Laundering Regulations (AML) and is a legal requirement. We use a specialist third party service to verify your identity. The cost of these checks is £36 inc. VAT per buyer, which is paid in advance, when an offer is agreed and prior to a sales memorandum being issued. This charge is non-refundable.
Property Ref: 34256786
Similar Properties
5 Bedroom Detached House | £395,000
** REDUCED FOR QUICK SALE ** ENVIABLE VERSATILE FAMILY HOME ** LARGE LOUNGE DINER ** WELL EQUIPPED KITCHEN ** UTILITY AN...
Stag Drive, Huntington, Cannock
4 Bedroom Detached House | Offers in excess of £390,000
Nestled in the desirable area of Stag Drive, Huntington, Cannock, this splendid detached house offers a perfect blend of...
Colliers Way, Huntington, Cannock
4 Bedroom Detached House | Offers Over £385,000
** STUNNING FAMILY HOME ** SET OVER THREE FLOORS ** ORIGINALLY A FIVE BEDROOM HOME ** ENVIABLE EXTENDED KITCHEN, DINING...
Gowland Drive, Shoal Hill, Cannock
4 Bedroom Detached House | Offers in region of £399,950
** DETACHED FAMILY HOME ** HIGHLY SOUGHT AFTER LOCATION ** INTERNAL VIEWING IS ESSENTIAL ** MOTIVATED SELLER ** DECEPTIV...
Shorelark Way, Norton Canes, Cannock
3 Bedroom Detached House | £400,000
The Persimmon Hatfield is an exceptional detached residence that has been significantly enhanced by the current owners a...
3 Bedroom Barn Conversion | Offers Over £400,000
**DETACHED BARN CONVERSION**RARE OPPORTUNITY**IMMACULATLEY PRESENTED**RURAL SETTING**FITTED KITCHEN WITH CENTRAL ISLAND*...

Webbs Estate Agents (Cannock)
Cannock, Staffordshire, WS11 1LF
How much is your home worth?
Use our short form to request a valuation of your property.
Request a Valuation
