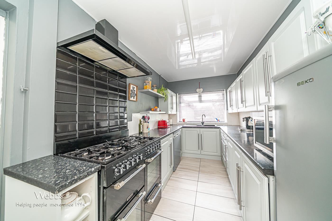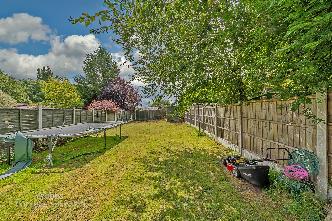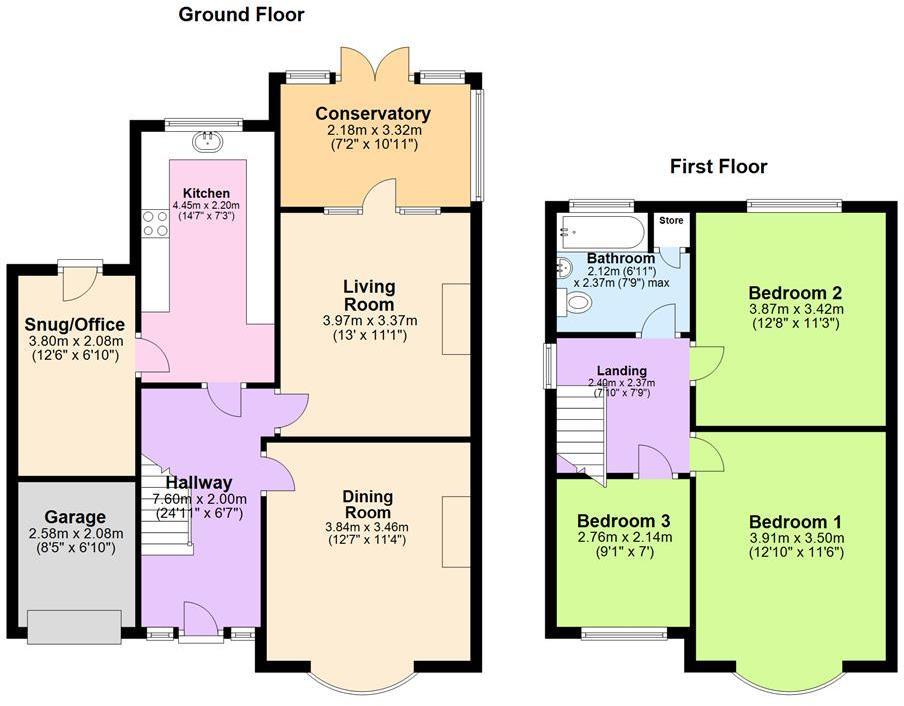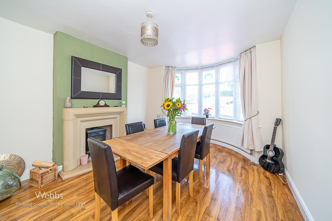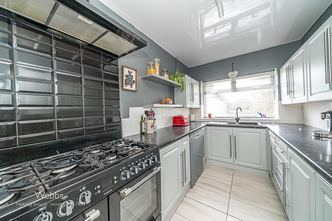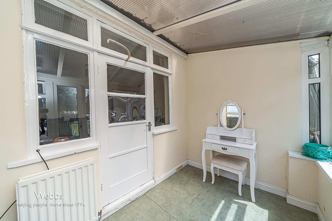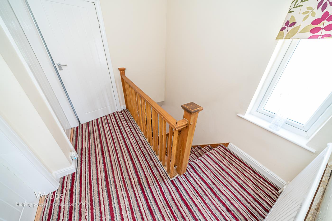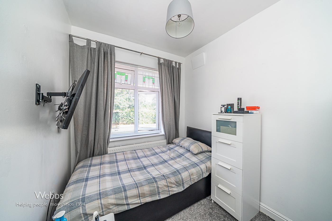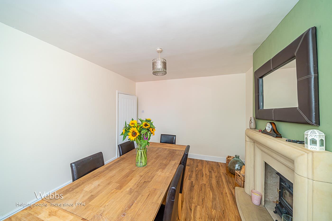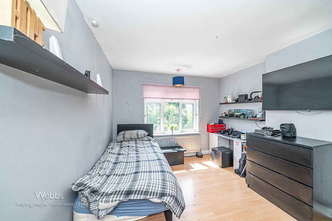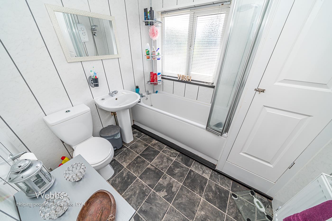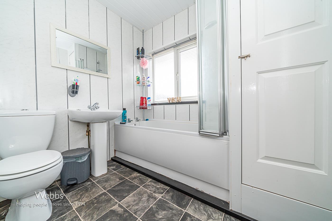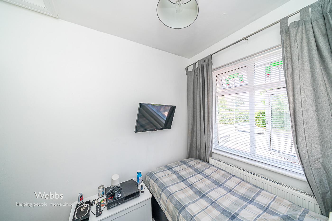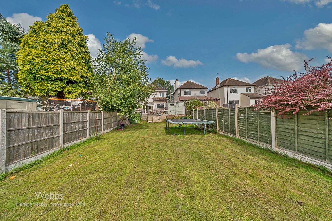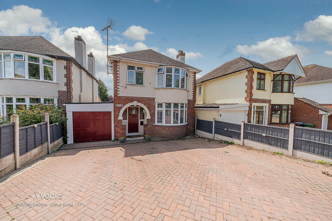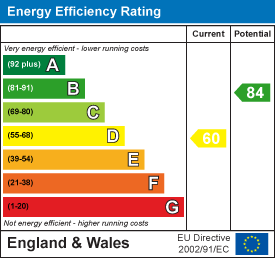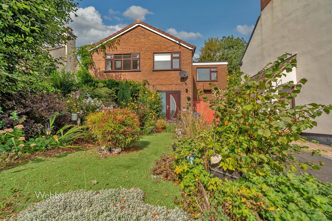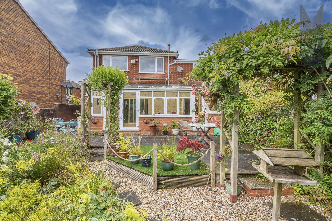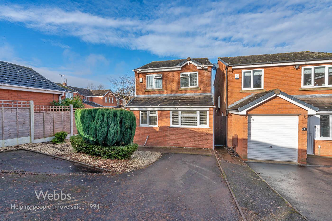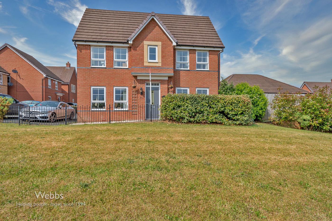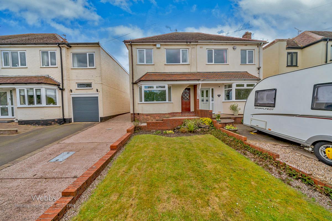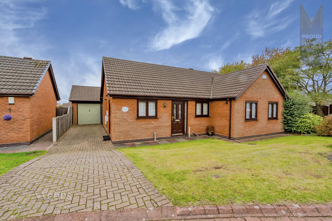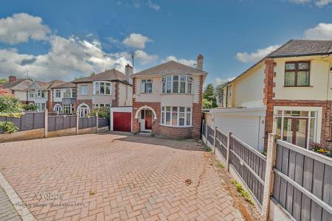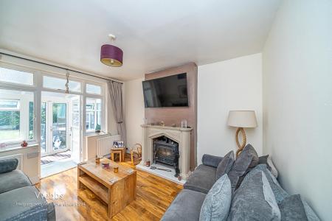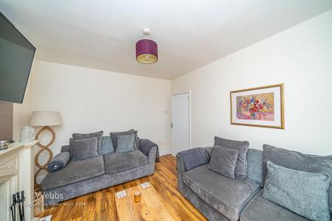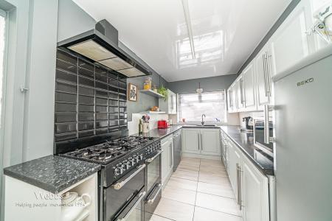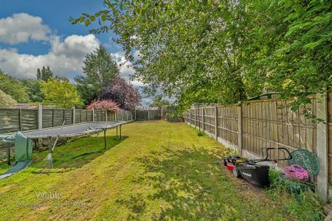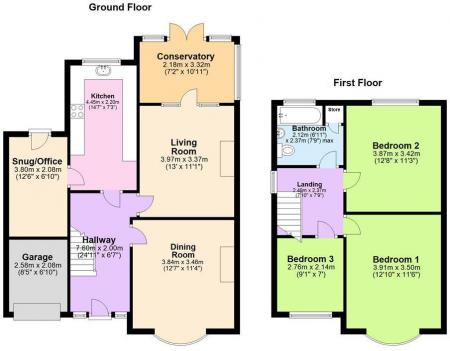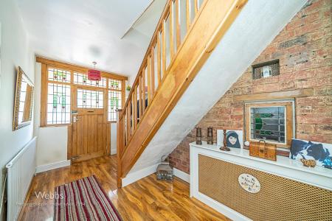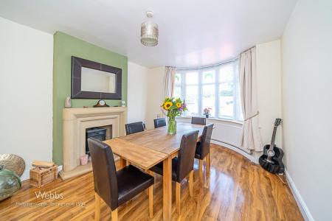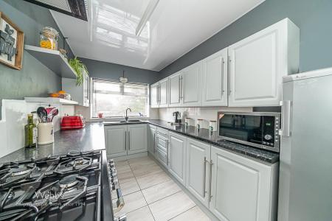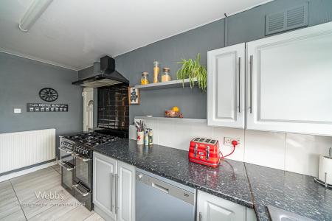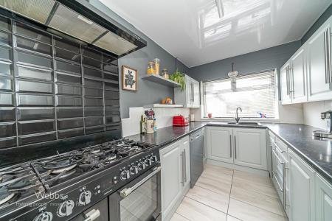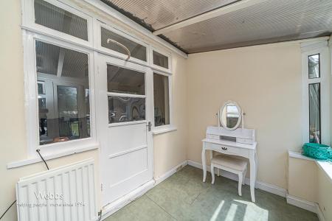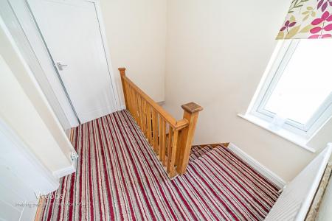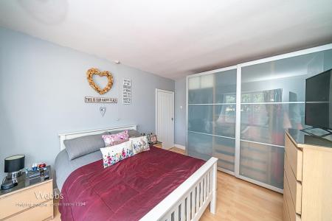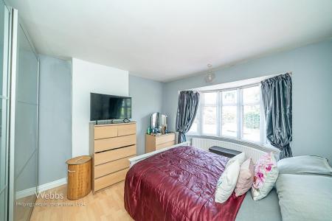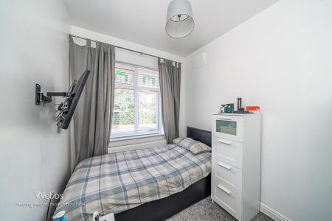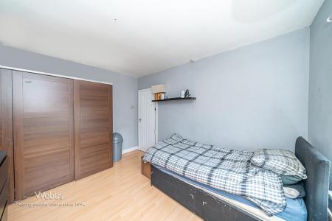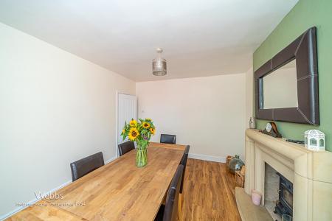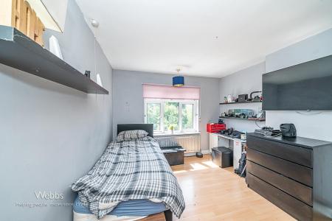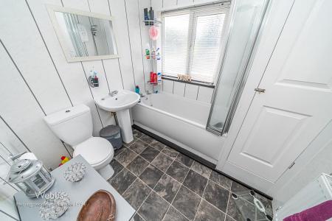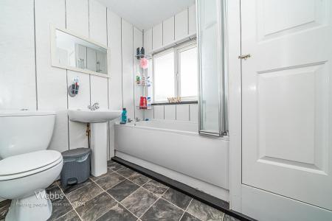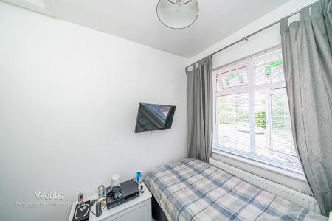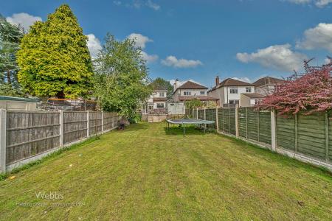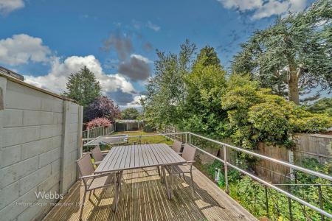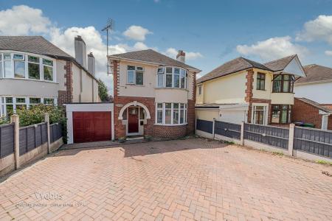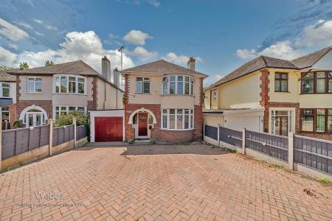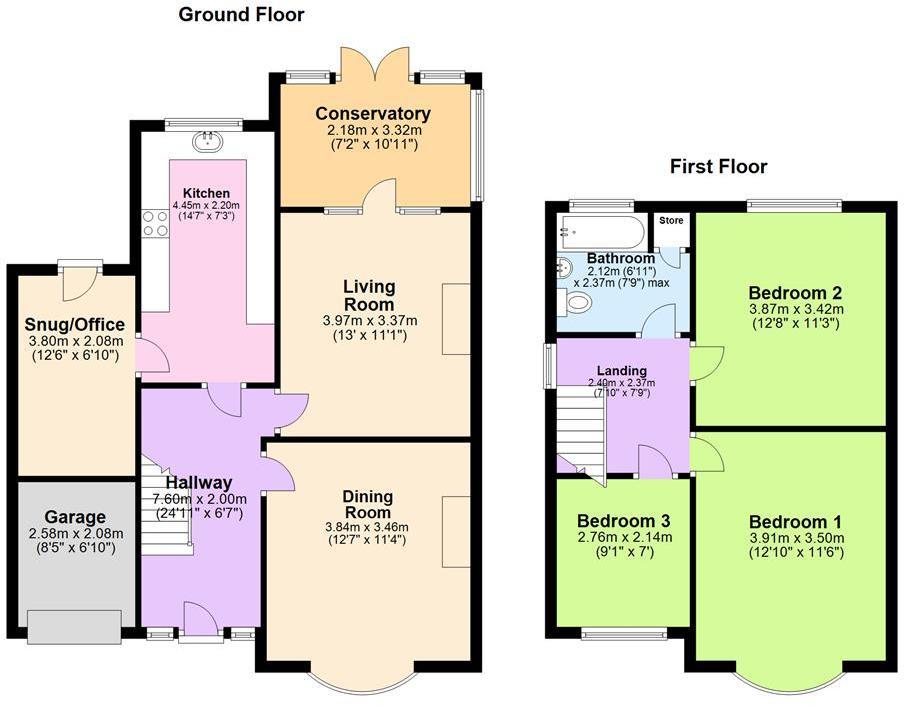- TRADITIONAL DETACHED HOME
- THREE BEDROOMS
- LARGE REAR GARDEN
- QUIET LOCATION
- IDEAL FOR LOCAL SHOPS
- TWO RECEPTION ROOMS
- REFITTED KITCHEN
- AMPLE OFF ROAD PARKING
- IDEAL FOR TRAIN STATION
- VIEWING ADVISED
3 Bedroom Detached House for sale in Cannock
** TRADITIONAL DETACHED HOME ** THREE BEDROOMS ** REFITTED KITCHEN ** TWO RECEPTION ROOMS ** GARAGE AND LARGE BLOCK PAVED DRIVEWAY ** IDEAL FOR TOWN CENTRE AND TRAIN STATION ** LARGE REAR GARDEN ** VIEWING ADVISED **
Webbs Estate Agents are pleased to offer for sale a traditional detached home, having excellent transport links via road and rail, being ideal for local shops, schools and amenities.
In brief consisting of entrance hallway, the front reception room has walk-in bay window and log burner, the rear reception room has log burner and doors to the rear sun room opening into the garden, a refitted modern kitchen with an external door to the utility/storage room and garage.
On the first floor there are three bedrooms and a family bathroom, externally the property has a large rear garden mainly laid to lawn with a raised decked seating area, ample off-road parking is provided by block paved driveway, viewing is the only way to appreciate the size, and quiet location of the property on offer.
Draft Details -
Entrance Hallway -
Front Reception Room - 3.84 x 3.46 (12'7" x 11'4") -
Rear Reception Room - 3.97 x 3.37 (13'0" x 11'0") -
Sun Room/Conservatory - 3.32 x 2.18 (10'10" x 7'1") -
Refitted Kitchen - 4.45 x 2.20 (14'7" x 7'2") -
Utility/Storage Room/Office Space - 3.08 x 2.08 (10'1" x 6'9") -
Landing -
Bedroom One - 3.91 x 3.50 (12'9" x 11'5") -
Bedroom Two - 3.84 x 3.42 (12'7" x 11'2") -
Bedroom Three - 2.76 x 2.14 (9'0" x 7'0") -
Bathroom - 2.37 x 2.12 (7'9" x 6'11") -
Garage - 2.58 x 2.08 (8'5" x 6'9") -
Large Rear Garden -
Block Paved Driveway -
For A Viewing Please Call 01543 468846 -
Important information
Property Ref: 761284_32481636
Similar Properties
Littleworth Road, Hednesford, Cannock
4 Bedroom Detached House | Offers in excess of £290,000
** DECEPTIVELY SPACIOUS DETACHED HOME ** FOUR BEDROOMS ** MAIN BEDROOM WITH BALCONY ** REFITTED MODERN KITCHEN DINER **...
The Dell, Wimblebury / Hednesford
4 Bedroom Detached House | Guide Price £290,000
** MODERN METHOD OF AUCTION ** WOW ** NO CHAIN ** THIS SPLIT LEVEL HOME REALLY MUST BE VIEWED ** DECEPTIVELY SPACIOUS **...
Sapphire Drive, Heath Hayes, Cannock
3 Bedroom Detached House | Offers Over £290,000
** PRIME SCHOOL CATCHMENT ** FABULOUS PRIVATE SECLUDED CORNER PLOT ** ** DETACHED HOME ** THREE BEDROOMS ** L SHAPED LOU...
Hallum Way, Hednesford, Cannock
3 Bedroom Detached House | Offers in region of £294,000
*** DETACHED FAMILY HOME ** THREE BEDROOMS ** ENSUITE ** GUEST WC ** CONVERTED GARAGE ** MODERN KITCHEN ** SPACIOUS LOUN...
Wood Lane, Wedges Mills, Cannock
3 Bedroom Semi-Detached House | Offers in region of £295,000
** WELL PRESENTED THROUGHOUT ** THREE BEDROOMS ** THREE RECEPTION ROOMS ** REFITTED MODERN KITCHEN ** LARGE REAR GARDEN...
Bluebell Close, Hednesford, Cannock
3 Bedroom Detached Bungalow | Offers in region of £299,950
** CHAIN FREE ** WELL PRESENTED DETACHED BUNGALOW ** SOUGHT AFTER LOCATION ** THREE BEDROOMS ** EN-SUITE SHOWER ROOM **...

Webbs Estate Agents (Cannock)
Cannock, Staffordshire, WS11 1LF
How much is your home worth?
Use our short form to request a valuation of your property.
Request a Valuation



