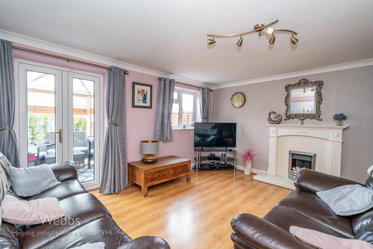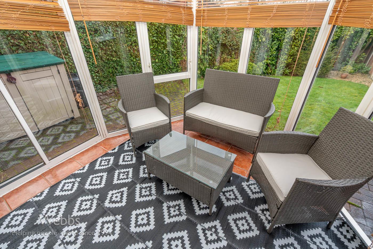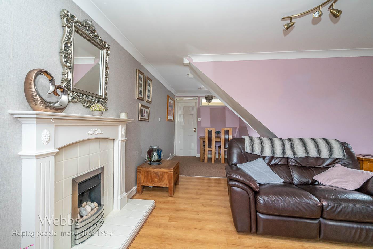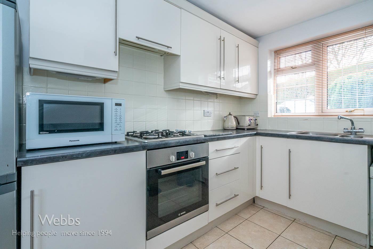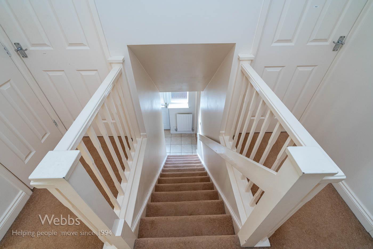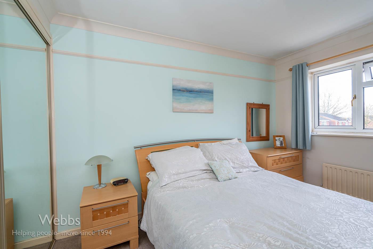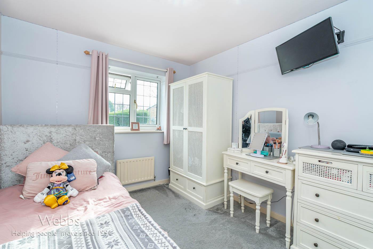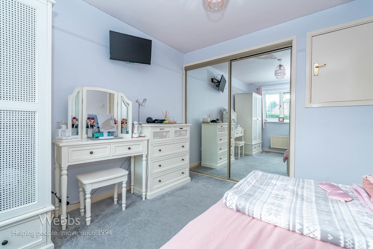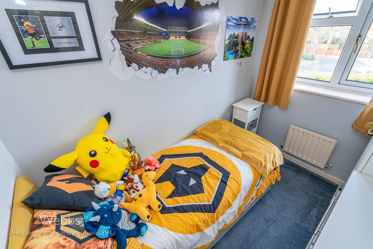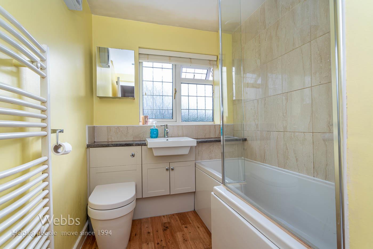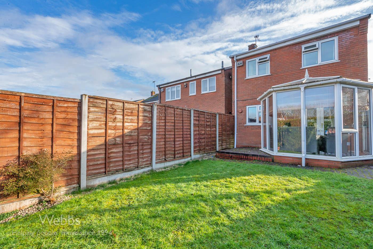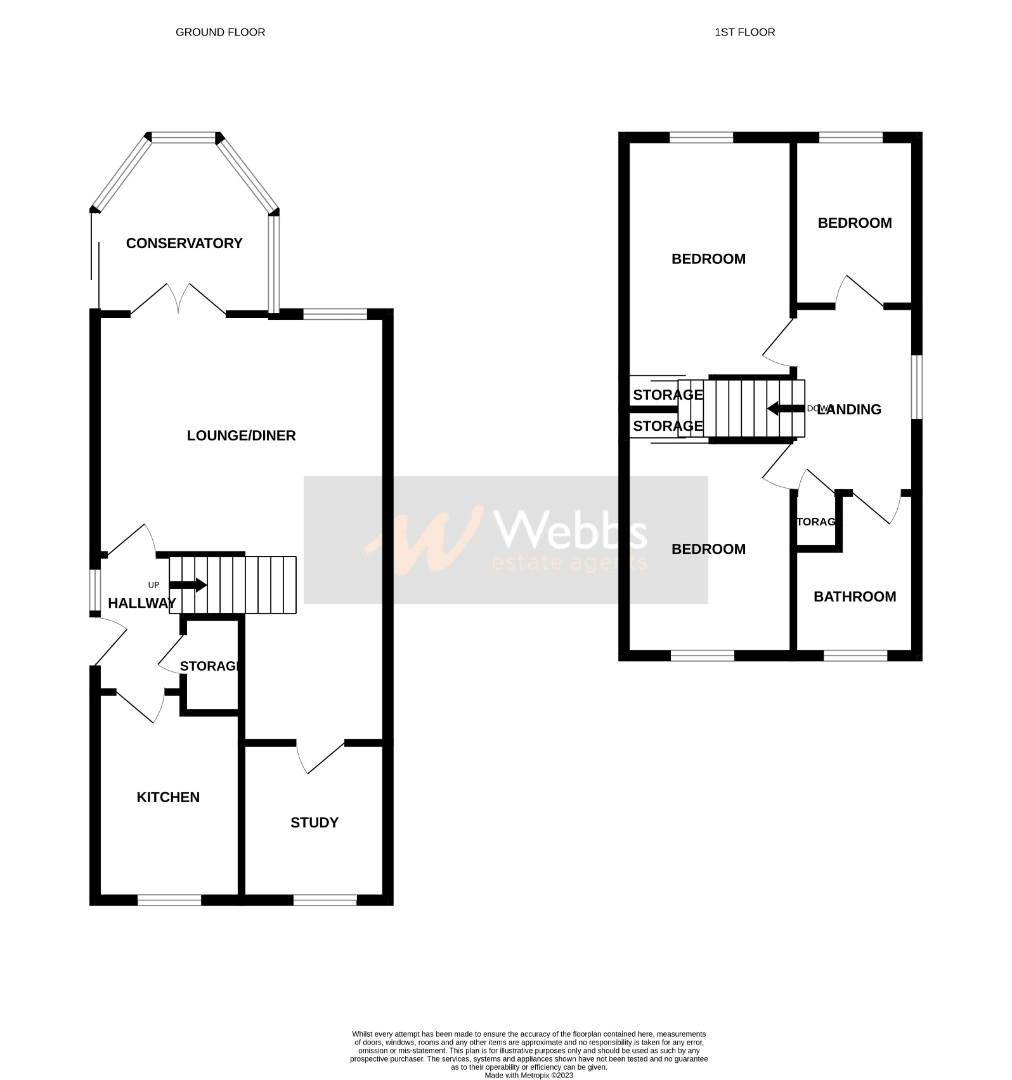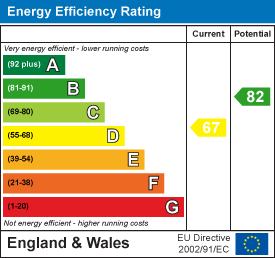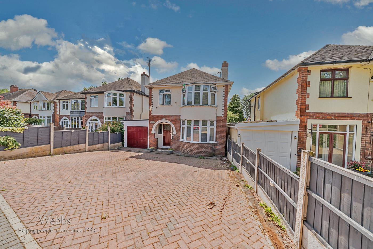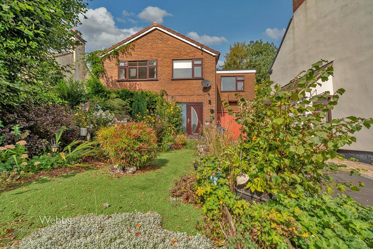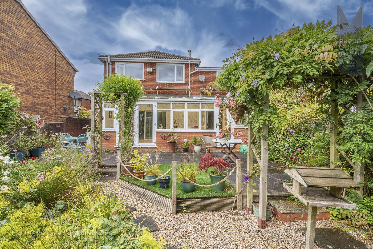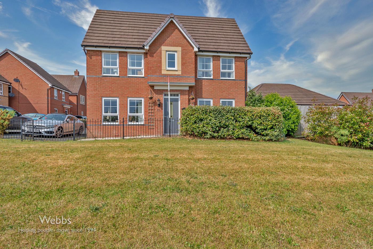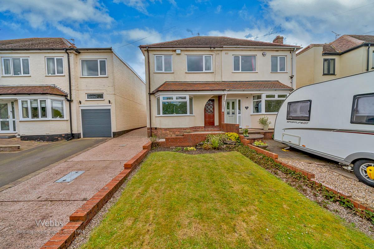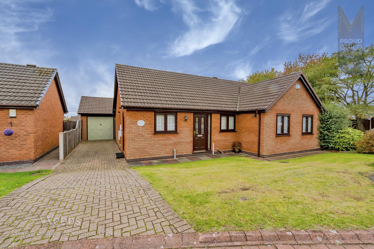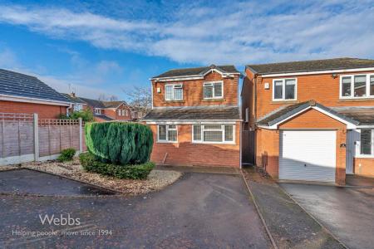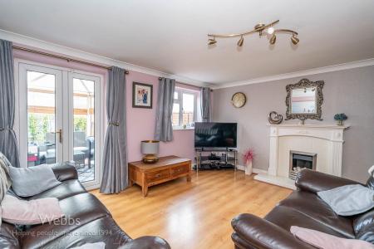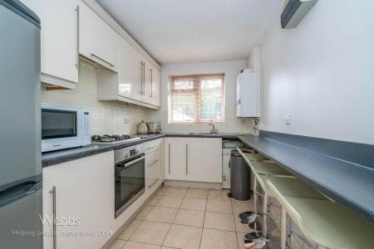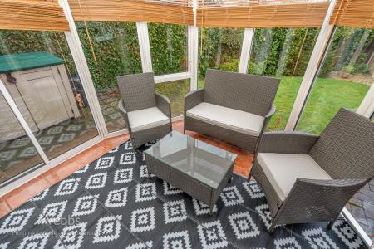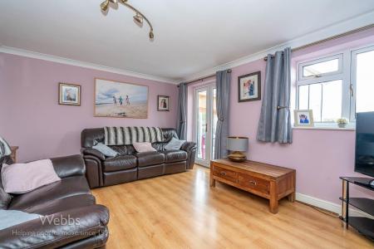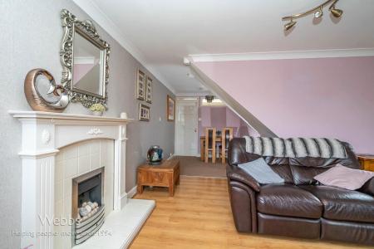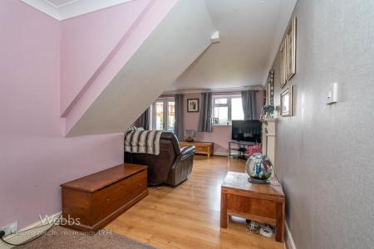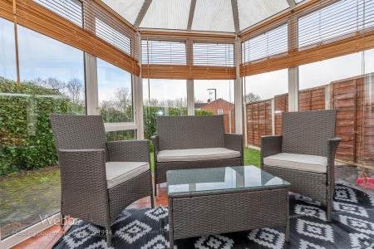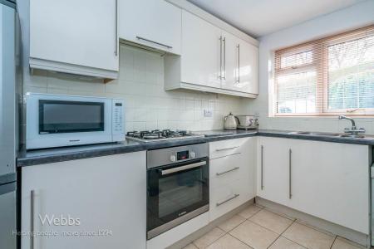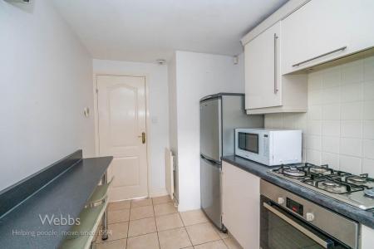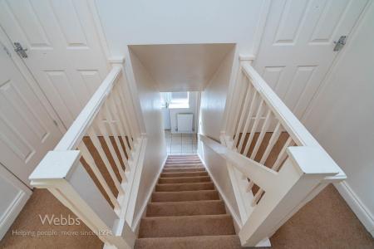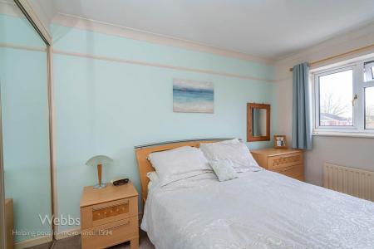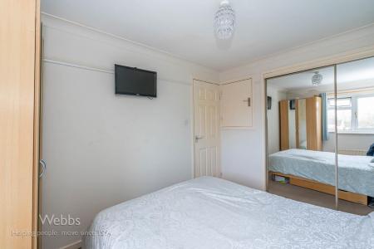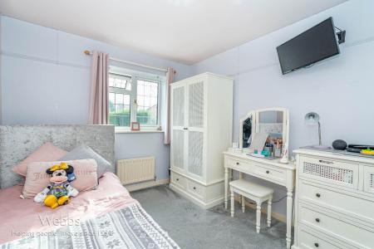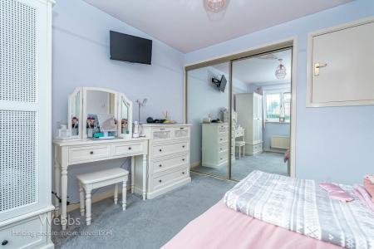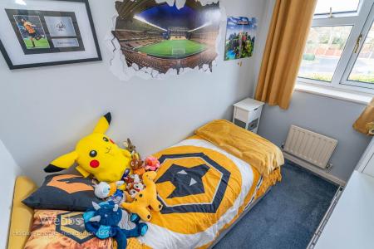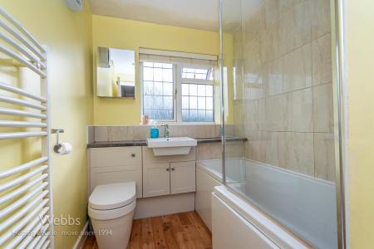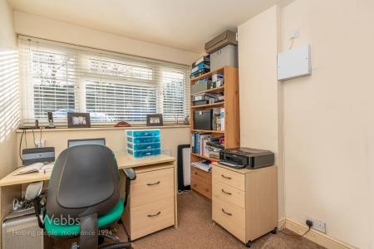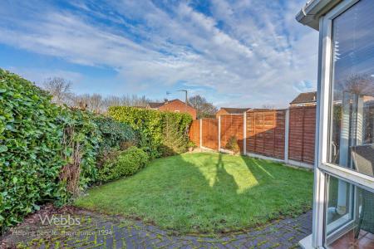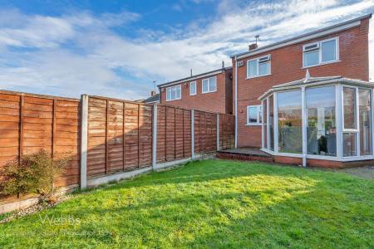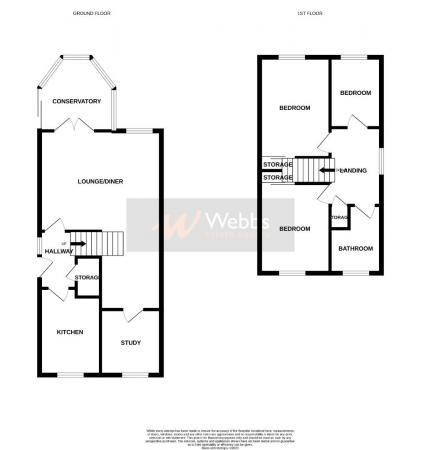- DETACHED FAMILY HOME
- L SHAPED LOUNGE DINER
- THREE BEDROOMS
- GOOD SIZED PLOT
- OFFICE/STUDY
- BREAKFAST KITCHEN
- EXCELLENT SCHOOL CATCHMENTS
- IDEAL FOR DESIGNER SHOPPING VILLAGE
- ENCLOSED REAR GARDEN
- VIEWING ADVISED
3 Bedroom Detached House for sale in Heath Hayes, Cannock
** PRIME SCHOOL CATCHMENT ** FABULOUS PRIVATE SECLUDED CORNER PLOT **
** DETACHED HOME ** THREE BEDROOMS ** L SHAPED LOUNGE DINER **CONSERVATORY** STUDY/PLAYROOM ** BREAKFAST KITCHEN ** EXCELLENT SCHOOL CATCHMENTS ** IDEAL FOR LOCAL SHOPS AND AMENITIES ** AMPLE OFF ROAD PARKING ** ENCLOSED REAR GARDEN ** VIEWING ADVISED **
Webbs Estate Agents are pleased to bring to the market a modern detached home in the sought-after location within excellent school catchments, ideal for local shops, amenities and the designer shopping village.
In brief, consisting of entrance with a storage cupboard ( this was formerly the WC), a modern breakfast kitchen, L shaped lounge diner with a door to the study, conservatory.
To the first floor there are three bedrooms and a family bathroom, externally the property has a large frontage providing ample off-road parking, wide side access and enclosed rear garden, viewing is advised to fully appreciate the plot and position of the property on offer.
Tenure: Freehold
Council Tax Band: C
Entrance Hall -
L Shaped Lounge Diner - 4.63m x 6.75m (15'2" x 22'1") -
Conservatory - 3.01 x 2.81 (9'10" x 9'2") -
Modern Breakfast Kitchen - 3.86m x 2.11m (12'7" x 6'11") -
Study/Office - 2.48m x 2.3m (8'1" x 7'6") -
First Floor -
Landing -
Bedroom One - 3.44m x 2.68m (11'3" x 8'9") -
Bedroom Two - 3.41m x 2.68m (11'2" x 8'9") -
Bedroom Three - 1.9m x 2.61m (6'2" x 8'6") -
Bathroom -
Front, Side And Rear Garden -
Driveway To Front -
For A Viewing Or Free Valuation Please Call 01543 -
Important information
Property Ref: 761284_32813839
Similar Properties
3 Bedroom Detached House | £290,000
** TRADITIONAL DETACHED HOME ** THREE BEDROOMS ** REFITTED KITCHEN ** TWO RECEPTION ROOMS ** GARAGE AND LARGE BLOCK PAVE...
Littleworth Road, Hednesford, Cannock
4 Bedroom Detached House | Offers in excess of £290,000
** DECEPTIVELY SPACIOUS DETACHED HOME ** FOUR BEDROOMS ** MAIN BEDROOM WITH BALCONY ** REFITTED MODERN KITCHEN DINER **...
The Dell, Wimblebury / Hednesford
4 Bedroom Detached House | Guide Price £290,000
** MODERN METHOD OF AUCTION ** WOW ** NO CHAIN ** THIS SPLIT LEVEL HOME REALLY MUST BE VIEWED ** DECEPTIVELY SPACIOUS **...
Hallum Way, Hednesford, Cannock
3 Bedroom Detached House | Offers in region of £294,000
*** DETACHED FAMILY HOME ** THREE BEDROOMS ** ENSUITE ** GUEST WC ** CONVERTED GARAGE ** MODERN KITCHEN ** SPACIOUS LOUN...
Wood Lane, Wedges Mills, Cannock
3 Bedroom Semi-Detached House | Offers in region of £295,000
** WELL PRESENTED THROUGHOUT ** THREE BEDROOMS ** THREE RECEPTION ROOMS ** REFITTED MODERN KITCHEN ** LARGE REAR GARDEN...
Bluebell Close, Hednesford, Cannock
3 Bedroom Detached Bungalow | Offers in region of £299,950
** CHAIN FREE ** WELL PRESENTED DETACHED BUNGALOW ** SOUGHT AFTER LOCATION ** THREE BEDROOMS ** EN-SUITE SHOWER ROOM **...

Webbs Estate Agents (Cannock)
Cannock, Staffordshire, WS11 1LF
How much is your home worth?
Use our short form to request a valuation of your property.
Request a Valuation

