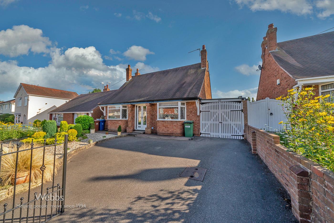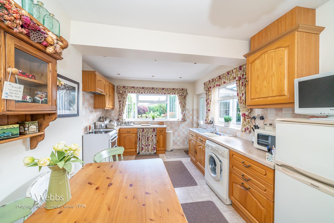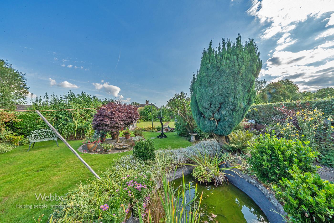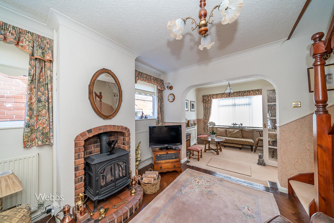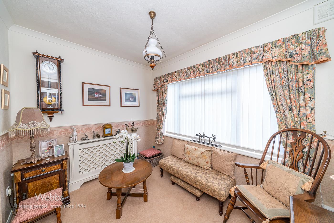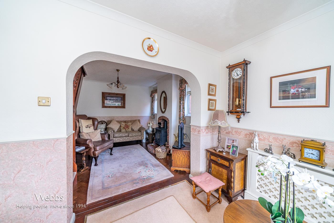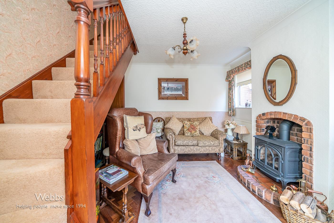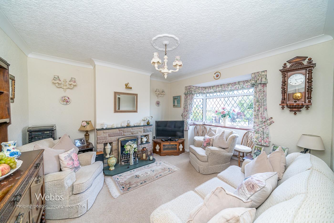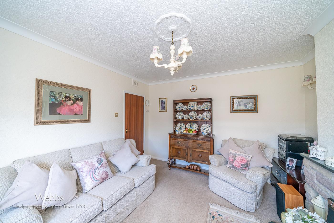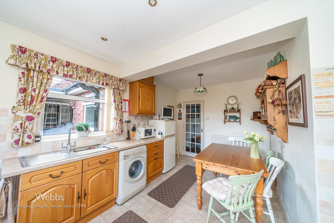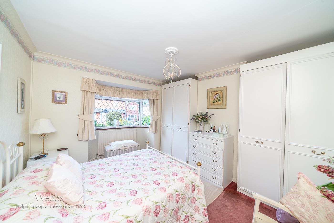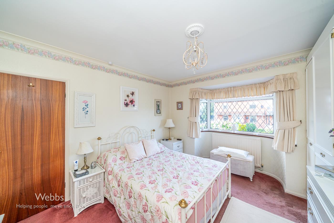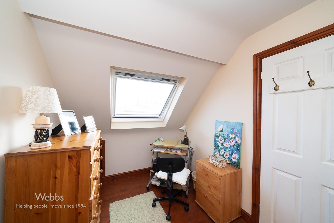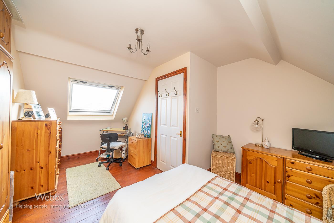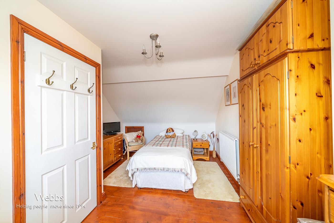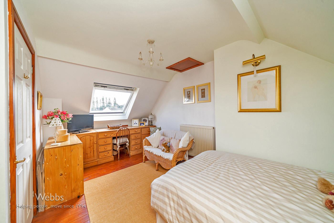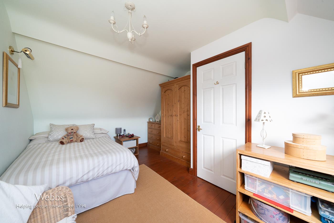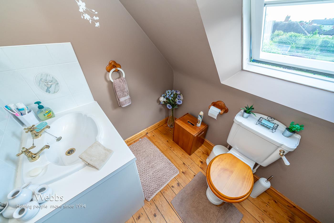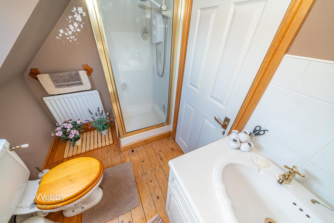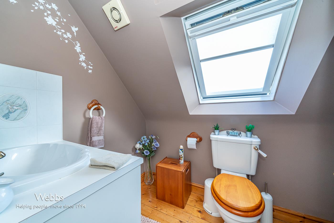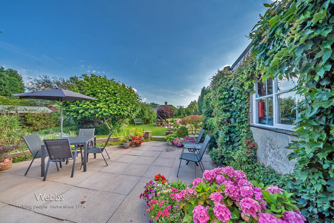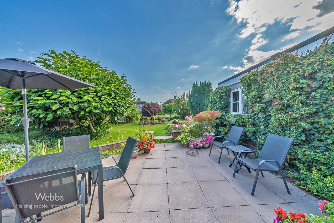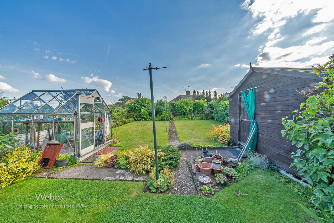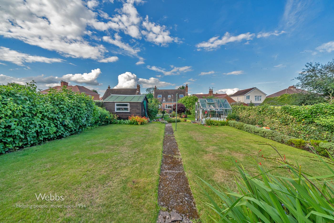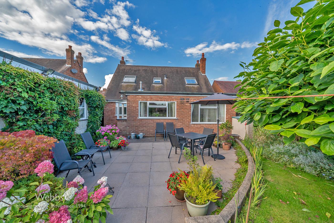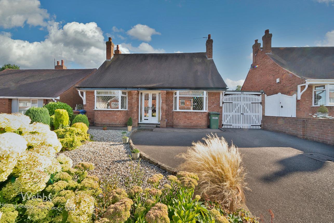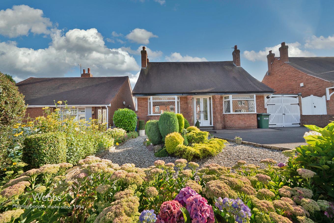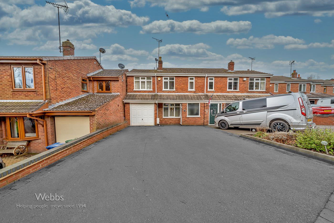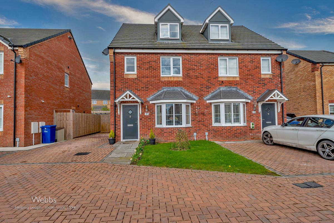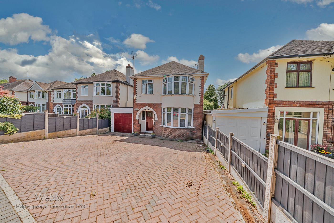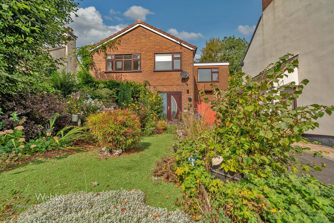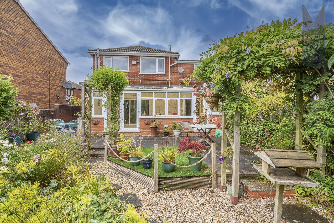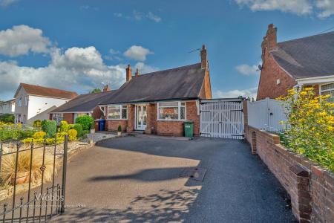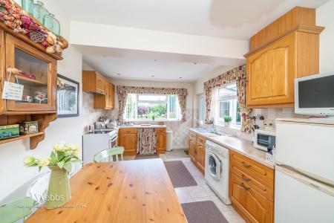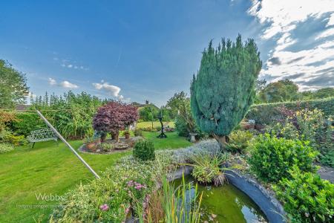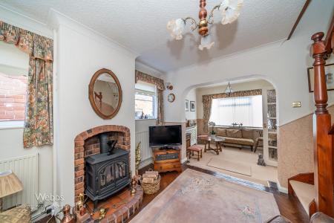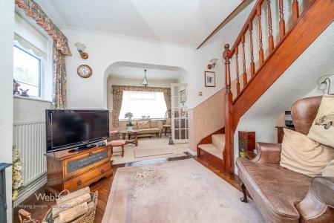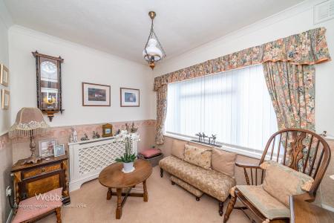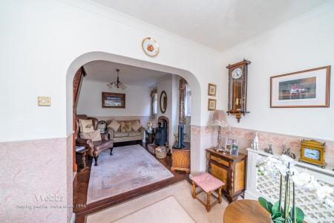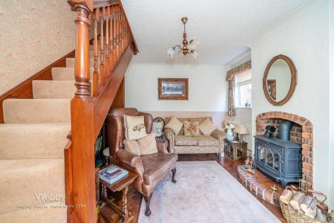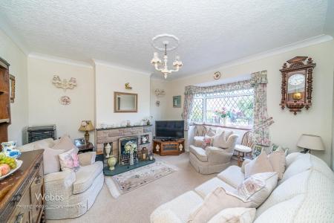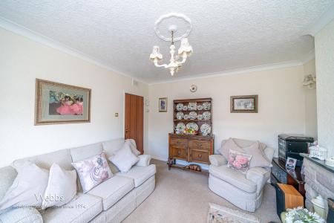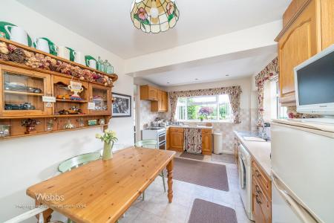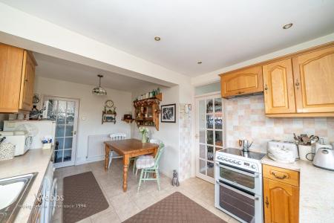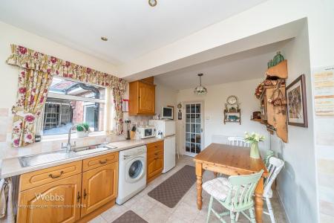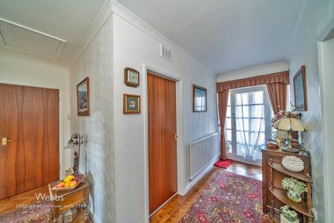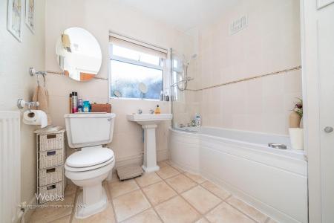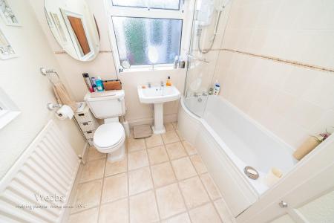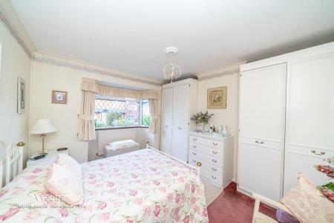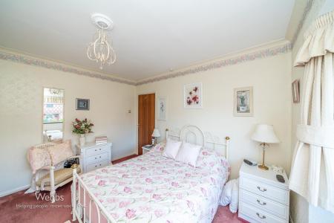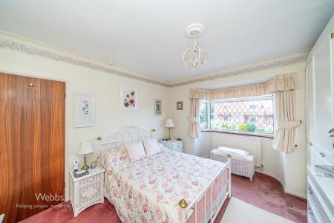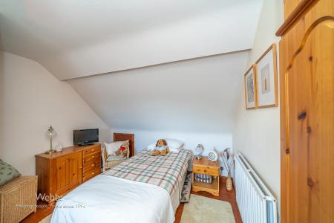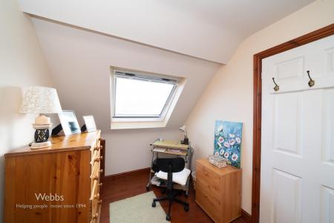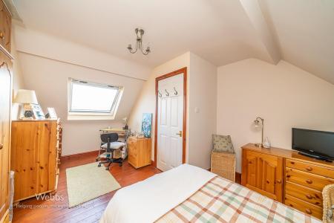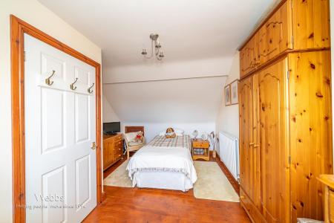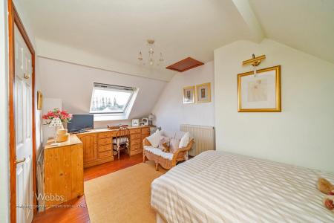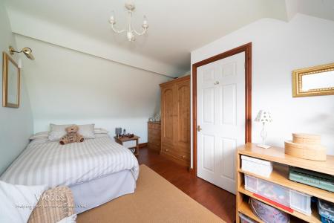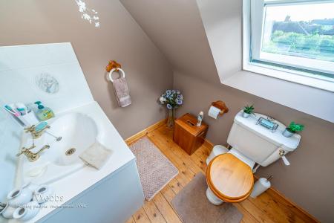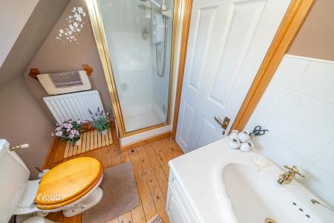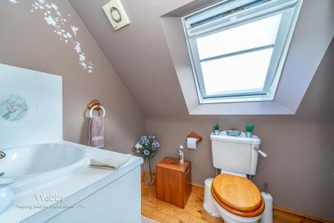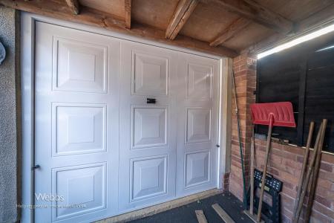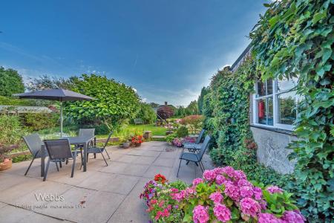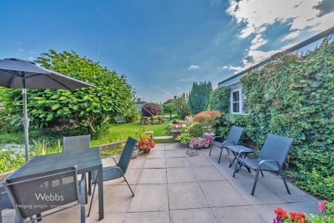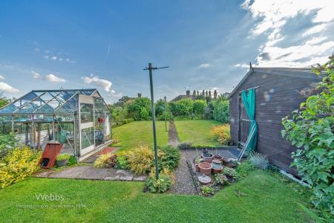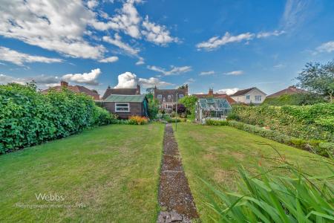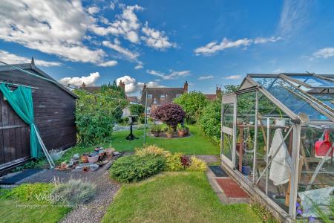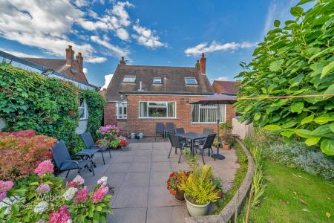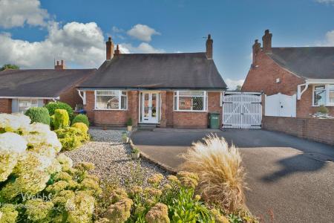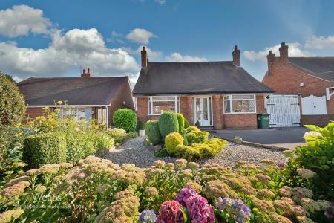- WELL PRESENTED DETACHED DORMA BUNGALOW
- DECEPTIVELY SPACIOUS AND OFFERING FLEXIBLE LIVING SPACE OPTIONS
- RE-FITTED DOWNSTAIRS BATHROOM & UPSTAIRS SHOWER ROOM
- FITTED DINING KITCHEN
- THREE RECEPTION ROOMS
- DOWNSTAIRS DOUBLE BEDROOM
- TWO FURTHER DOUBLE UPSTAIRS BEDROOMS
- UPSTAIRS STUDY/DRESSING ROOM
- BEAUTIFUL REAR GARDEN
- GARAGE WITH CARPORT AND DRIVEWAY
3 Bedroom Detached Bungalow for sale in Cannock
** WELL PRESENTED DETACHED DORMA BUNGALOW ** DECEPTIVELY SPACIOUS THROUGHOUT AND MUST BE VIEWED INTERNALLY ** DOWNSTAIRS DOUBLE BEDROOM PLUS TWO FURTHER DOUBLE BEDROOMS TO FIRST FLOOR ** RE-FITTED DOWNSTAIRS BATHROOM & UPSTAIRS SHOWER ROOM ** THREE RECEPTION ROOMS ** FITTED DINING KITCHEN ** BEAUTIFUL REAR GARDEN ** GARAGE WITH CARPORT AND DRIVEWAY **
Webbs estate agents are delighted to offer for sale a well-presented and deceptively spacious detached dormer bungalow. Situated in a popular area of Cannock near local amenities this property is a real must-see and would suit either a family looking for a property with flexible living accommodation or a couple looking for a lovely bungalow.
The accommodation comprises an entrance hallway with a storage cupboard, a living room, a re-fitted downstairs bathroom, a downstairs double bedroom, a fitted dining kitchen leading into a further living area, and a dining room with stairs to the first floor.
On the first floor, there are two double bedrooms, a shower room, and a dressing room/study.
Externally the property has a well-maintained enclosed rear garden, a garage, carport with gates to the driveway providing off-road parking for 4/5 vehicles.
EARLY VIEWING IS RECOMMENDED, PLEASE CALL WEBBS TO ARRANGE YOUR VIEWING APPOINTMENT ON 01543 468846
Entrance Hallway -
Reception Room - 4.436 x 3.653 (14'6" x 11'11") -
Re-Fitted Downstairs Bathroom - 2.392 x 2.366 (7'10" x 7'9") -
Downstairs Bedroom (Bedroom One) - 4.221 x 3.286 (13'10" x 10'9") -
Dining Kitchen - 5.066 x 2.732 (16'7" x 8'11") -
Living Room - 3.646 x 3.630 (11'11" x 11'10") - Leading into dining area and stairs to first floor
Dining Room - 3.042 x 2.422 (9'11" x 7'11") -
First Floor Landing -
Bedroom Two - 4.061 x 2.763 (13'3" x 9'0") -
Bedroom Three - 4.884 x 3.172 (16'0" x 10'4") -
Dressing Room/Study - 2.231 x 1.641 (7'3" x 5'4") -
Upstairs Shower Room - 2.427 x 1.608 (7'11" x 5'3") -
Beautiful Established Rear Garden - Beautifully maintained and establised rear garden with lawned gardens and flower/plant borders, a shed and greenhouse
Large Garage - 7.122 x 3.599 (23'4" x 11'9") -
Carport With Gates And A Driveway - Parking for 4/5 vehicles
Important information
Property Ref: 761284_32541576
Similar Properties
Valley Road, Hednesford, Cannock
4 Bedroom Semi-Detached House | £285,000
** NO CHAIN ** EXTENDED FOUR BEDROOM HOME ** MODERN KITCHEN DINER AND FAMILY ROOM ** IDEAL FOR TOWN CENTRE AND TRAIN STA...
Charlock Grove, Heath Hayes, Cannock
3 Bedroom Detached House | Offers in region of £285,000
** VERY WELL PRESENTED ** DETACHED HOME ** THREE BEDROOMS ** LARGE CONSERVATORY ** LOW MAINTENANCE REAR GARDEN ** SPACIO...
Seabury Drive, Hednesford, Cannock
3 Bedroom Semi-Detached House | Offers in region of £285,000
** STUNNING SHOW HOME STANDARD ** ENVIABLE KITCHEN DINER ** THREE GENEROUS BEDROOMS ** MASTER WITH EN-SUITE AND DRESSING...
3 Bedroom Detached House | £290,000
** TRADITIONAL DETACHED HOME ** THREE BEDROOMS ** REFITTED KITCHEN ** TWO RECEPTION ROOMS ** GARAGE AND LARGE BLOCK PAVE...
Littleworth Road, Hednesford, Cannock
4 Bedroom Detached House | Offers in excess of £290,000
** DECEPTIVELY SPACIOUS DETACHED HOME ** FOUR BEDROOMS ** MAIN BEDROOM WITH BALCONY ** REFITTED MODERN KITCHEN DINER **...
The Dell, Wimblebury / Hednesford
4 Bedroom Detached House | Guide Price £290,000
** MODERN METHOD OF AUCTION ** WOW ** NO CHAIN ** THIS SPLIT LEVEL HOME REALLY MUST BE VIEWED ** DECEPTIVELY SPACIOUS **...

Webbs Estate Agents (Cannock)
Cannock, Staffordshire, WS11 1LF
How much is your home worth?
Use our short form to request a valuation of your property.
Request a Valuation
