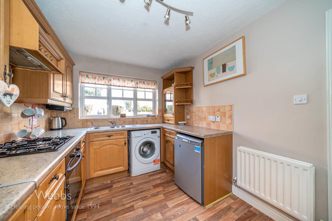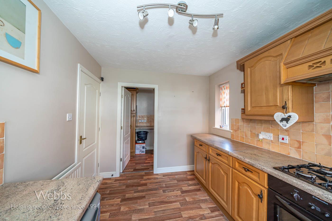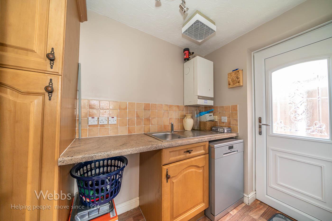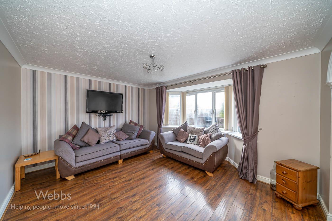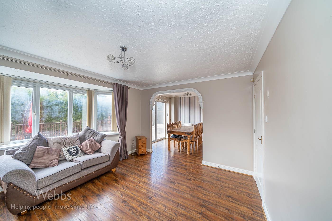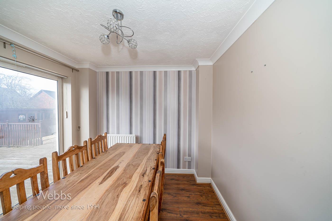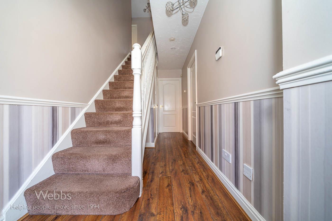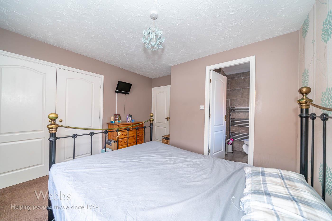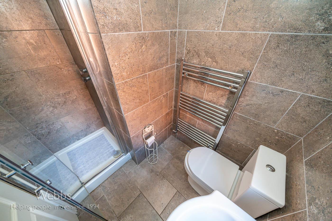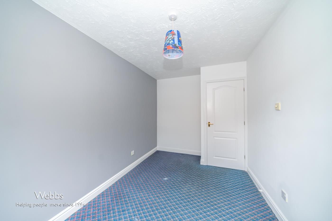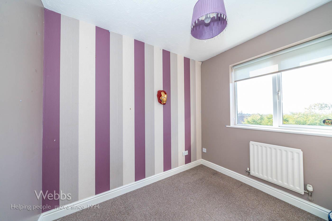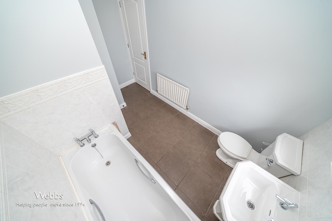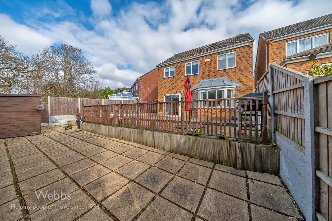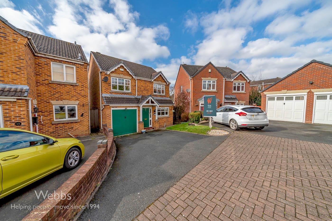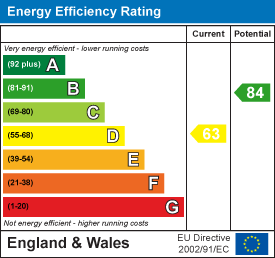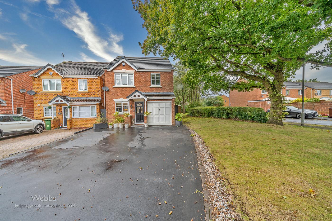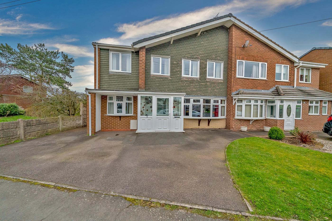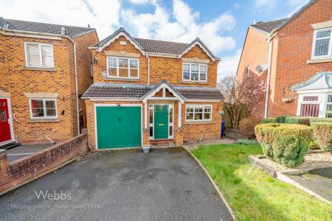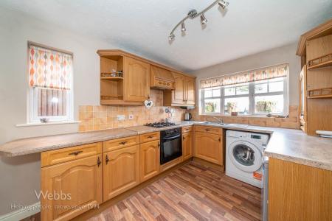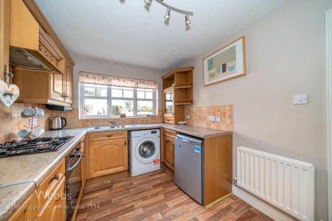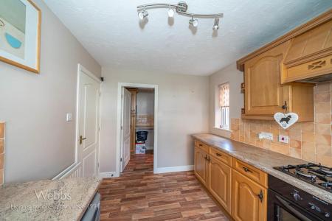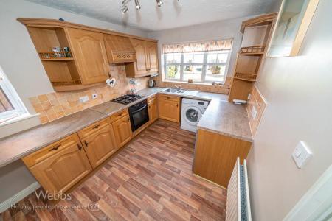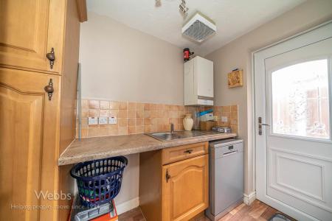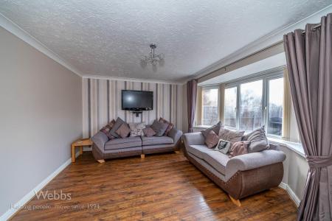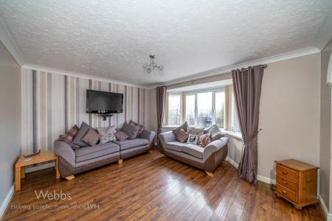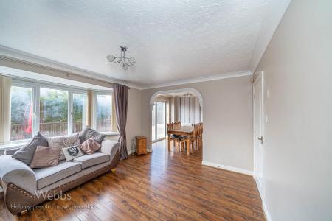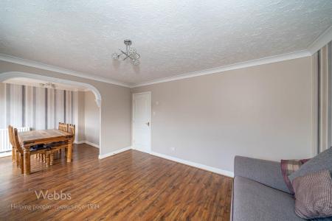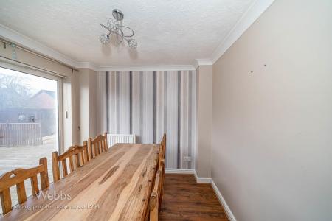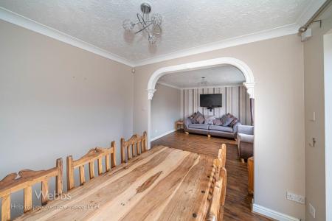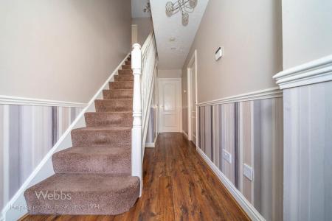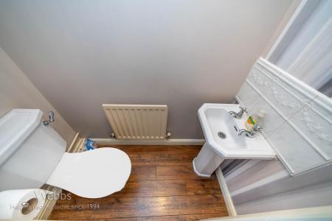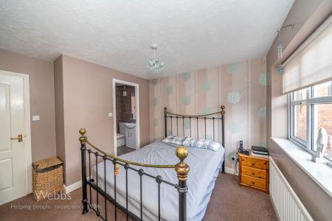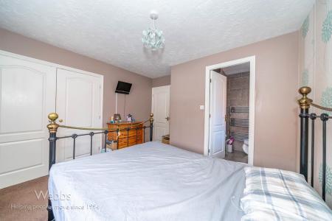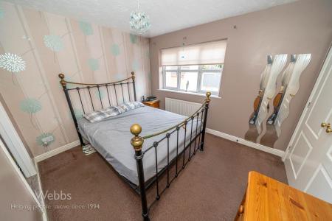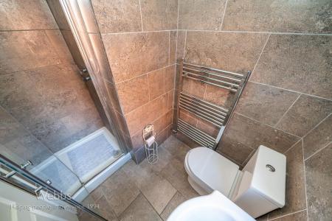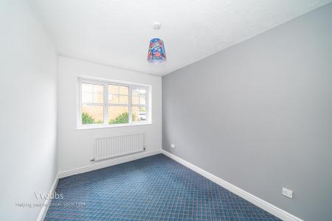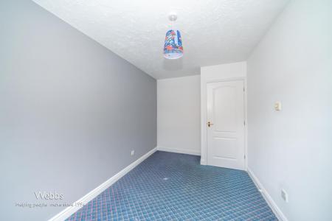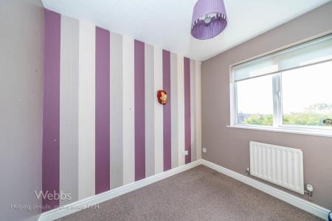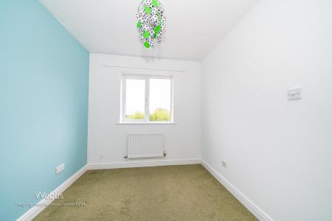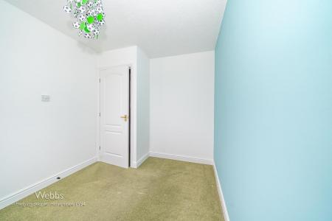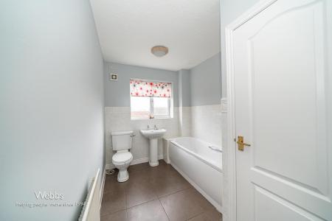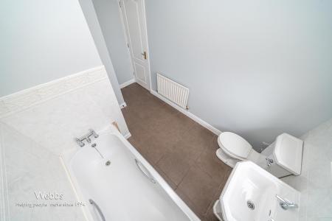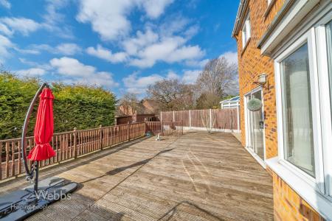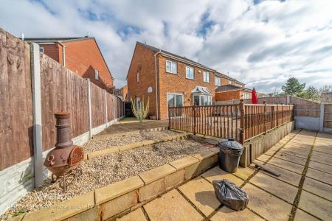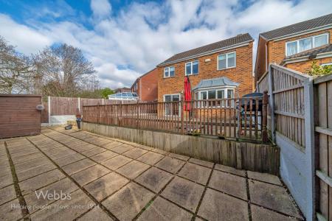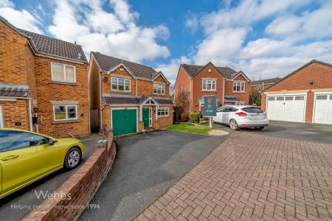- Detached Family Home
- Four Bedrooms
- Open Plan Lounge/Diner
- Utility room & Guest WC
- Ensuite & Family Bathroom
- Garage & Driveway
- Enclosed Rear Garden
- Quiet Cul-De-Sac
- Popular Location
- Viewing Highly Advised
4 Bedroom Detached House for sale in Cannock
*** NO UPWARD CHAIN ** DETACHED FAMILY HOME ** CUL-DE-SAC ** FOUR BEDROOMS ** OPEN PLAN LOUNGE/DINER ** GARAGE ** UTILITY ROOM ** EN-SUITE ** SOUGHT AFTER LOCATION ** VIEWING ESSENTIAL ***
WEBBS ESTATE AGENTS are thrilled to bring to market this lovely FOUR BEDROOM DETACHED FAMILY HOME on Adelaide Drive, a quiet cul-de-sac, part of a sought after residential development. Close to plenty of local amenities including schools, shops, supermarket, transport links and a short distance to the Stunning Cannock Chase, an area of outstanding natural beauty. Great for commuters to with easy access to the A5 and M6, M6 Toll, M54 Motorways.
Internally comprising of an entrance hallway, kitchen, utility room, open plan lounge/diner and guest WC on the ground floor. Upstairs boasts FOUR bedrooms with EN-SUITE to main and family bathroom. Externally there is off road parking via the driveway, garden and access to the garage from the front. To the rear you will find a fully enclosed garden.
Well presented and ideal for a family. Being sold with NO UPWARD CHAIN. Call us TODAY to arrange your early viewing now.
- Ground Floor - -
Entrance Hallway -
Kitchen - 3.44m x 2.54m (11'3" x 8'3") -
Utility Room - 2.50m x 1.58m (8'2" x 5'2") -
Lounge - 4.30m x 3.88m (14'1" x 12'8" ) -
Dining Room - 2.72m x 2.51m (8'11" x 8'2") -
Guest Wc -
- First Floor - -
Landing -
Bedroom One - 3.48m x 3.38m (11'5" x 11'1") -
En-Suite -
Bedroom Two - 4.03m x 2.40m (13'2" x 7'10") -
Bedroom Three - 3.21m x 2.4m (10'6" x 7'10") -
Bedroom Four - 2.62m x 2.21m (8'7" x 7'3") -
Family Bathroom -
- Externally - -
Driveway -
Garage -
Front Garden -
Enclosed Rear Garden -
Important information
Property Ref: 761284_32164457
Similar Properties
Fremantle Drive, Heath Hayes, Cannock
3 Bedroom Detached House | Offers in excess of £300,000
** STUNNING IMMACULATELY MAINTAINED DETACHED RESIDENCE ** IMPROVED TO A HIGH STANDARD ** THREE GOOD SIZED BEDROOMS ** MU...
Truro Place, Heath Hayes, Cannock
3 Bedroom Detached House | Offers in excess of £300,000
** FABULOUS CORNER PLOT ** DOUBLE DETACHED GARAGE ** INTERNAL VIEWING IS ESSENTIAL ** PRIME SCHOOL CATCHMENT ** POPULAR...
Miners Way, Hednesford, Cannock
3 Bedroom Detached House | Offers Over £300,000
** STUNNING HOME ** PERSIMMON CLAYTON DESIGN ** STUNNING UPGRADED KITCHEN/DINING AND FAMILY ROOM ** THREE GENEROUS BEDRO...
Quinton Avenue, Great Wyrley, Walsall
4 Bedroom Semi-Detached House | Offers in region of £310,000
** EXTENDED FAMILY HOME ** HIGHLY DESIRABLE LOCATION ** THROUGH LOUNG DINER ** MODERN REFITTED BREAKFAST KITCHEN ** LAND...
2 Bedroom Detached Bungalow | £310,000
** DETACHED BUNGALOW ** TWO GENEROUS BEDROOMS ** CLOSE TO TOWN CENTRE ** SAPCIOUS LOUNGE DINER ** BREAKFAST KITCHEN ** L...
3 Bedroom Detached House | Offers Over £310,000
** MOTIVATED SELLER ** 6 YRS NHBC BUILDERS WARRANTY REMAINING ** DETACHED FAMILY HOME ** POPULAR LOCATION ** VIEWING ESS...

Webbs Estate Agents (Cannock)
Cannock, Staffordshire, WS11 1LF
How much is your home worth?
Use our short form to request a valuation of your property.
Request a Valuation


