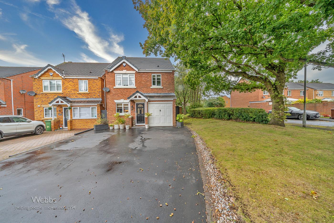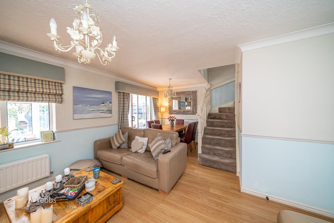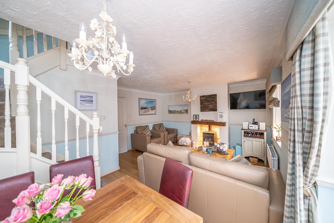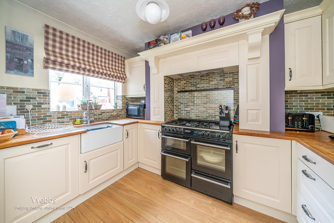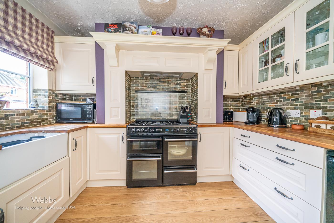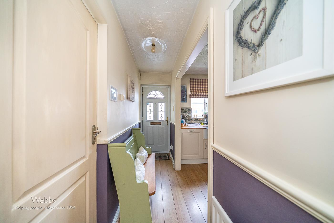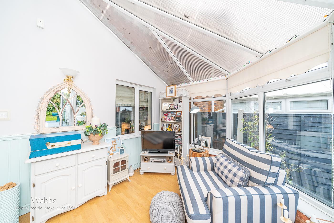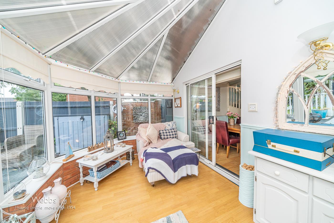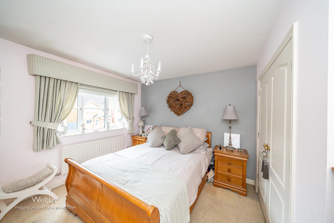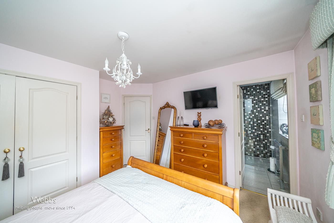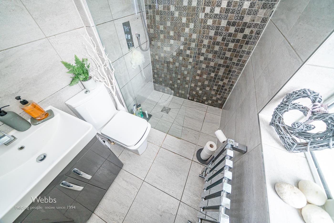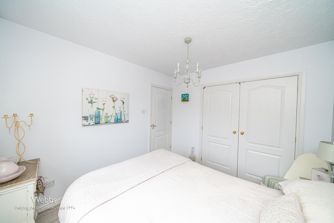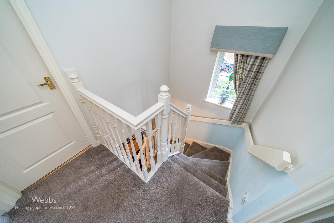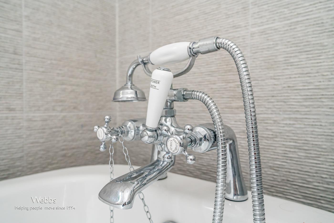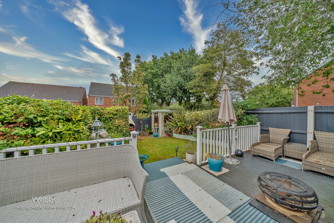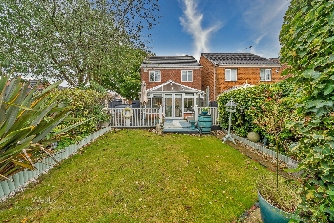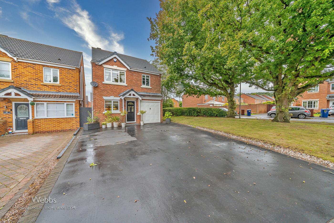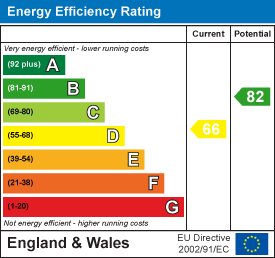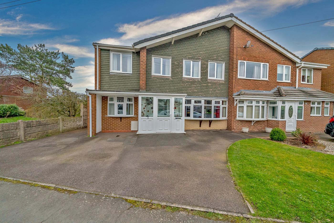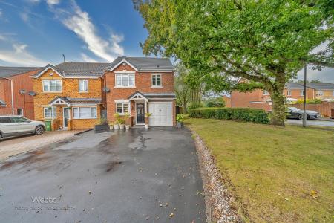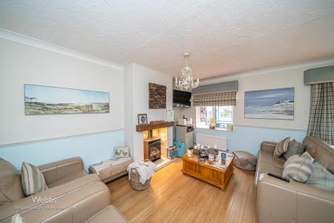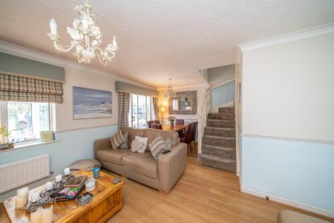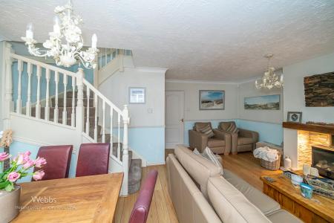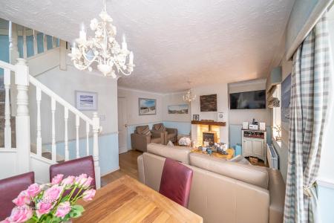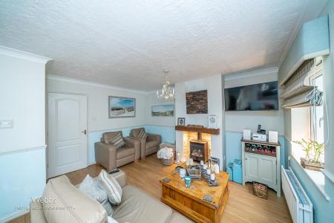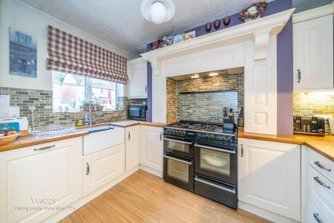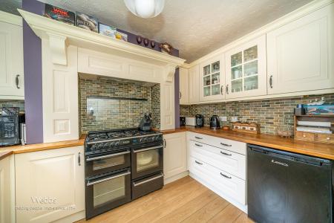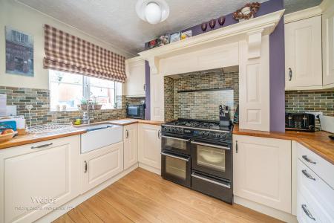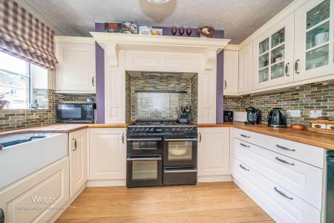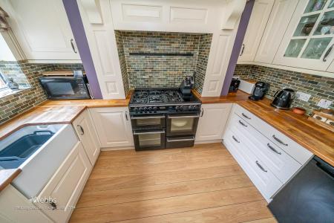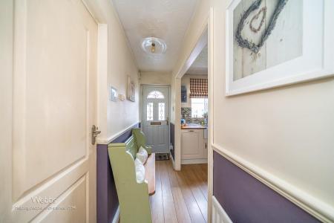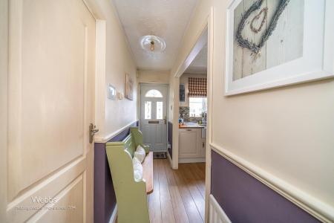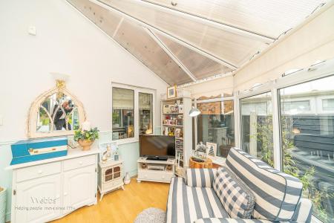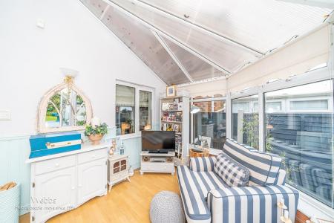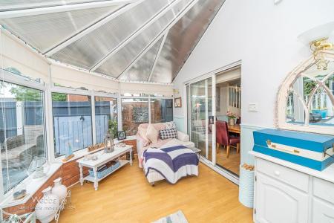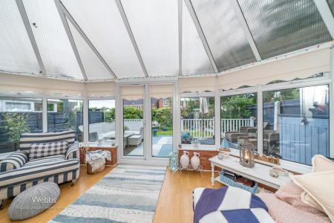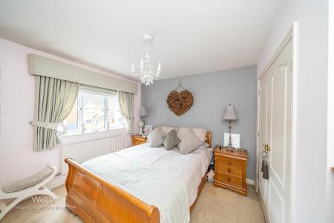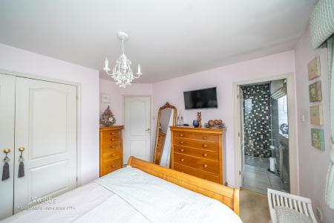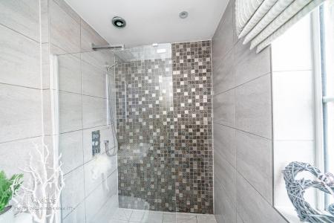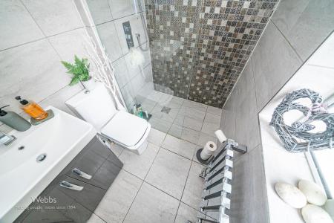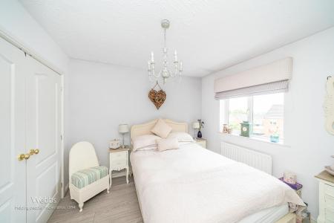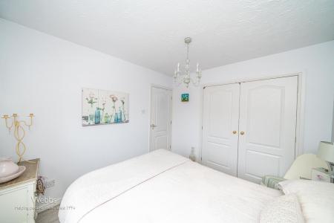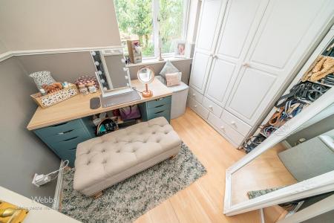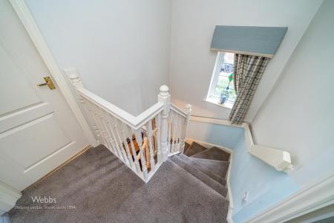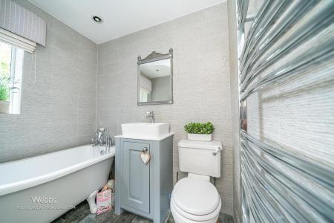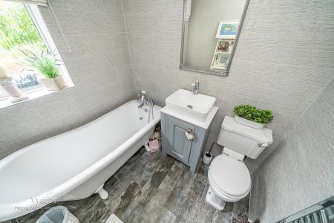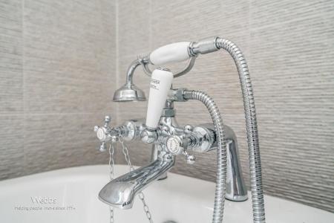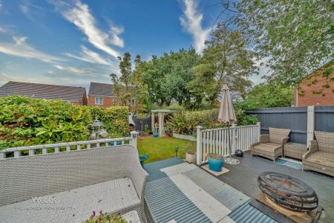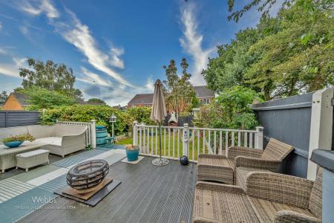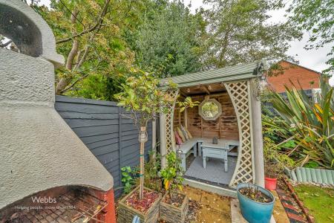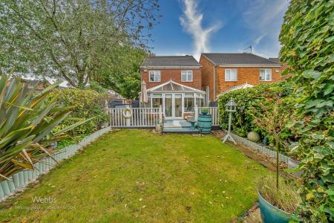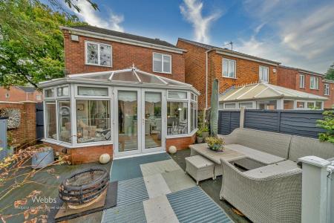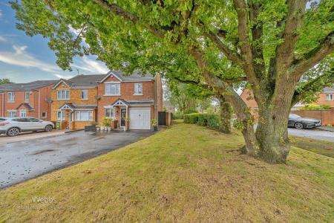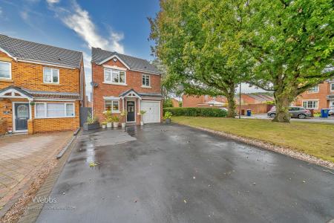- IMMACULATLEY MAINTAINED DETACHED HOME
- THREE GOOD SIZED BEDROOMS
- RE-FITTED MODERN KITCHEN
- RE-FITTED MODERN BATHROOM AND EN-SUITE
- BEAUTIFUL OPEN PLAN LIVING AND DINING AREA
- LARGE CONSERVATORY
- DOUBLE GLAZING AND GAS CENTRAL HEATING
- ENLARGED FRONT DRIVEWAY
- LANDSCAPED PRIVATE REAR GARDEN
- QUIET CUL-DE-SAC LOCATION
3 Bedroom Detached House for sale in Heath Hayes, Cannock
** STUNNING IMMACULATELY MAINTAINED DETACHED RESIDENCE ** IMPROVED TO A HIGH STANDARD ** THREE GOOD SIZED BEDROOMS ** MUCH SOUGHT AFTER CUL - DE - SAC LOCATION ** EXCELLENT LINKS TO AMENITIES, SCHOOLS AND SHOPS ** LANDSCAPED PRIVATE REAR GARDEN ** LIVING ROOM/DINING ROOM ** LARGE CONSERVATORY ** MODERN RE-FITTED KITCHEN ** RE-FITTED FAMILY BATHROOM WITH SLIPPER BATH ** MODERN RE-FITTED EN SUITE ** GARAGE ** ENLARGED FRONT DRIVEWAY ** DON'T BE DISAPPOINTED EARLY VIEWING ADVISED **
Webbs Estate Agents are pleased to bring to the market this stunning modern detached property being immaculately maintained and improved to a very high standard creating spacious and modern living accommodation throughout whilst occupying a nice position within a highly desirable cul-de-sac location.
In brief consisting of an entrance hallway, open plan living room and dining area , modern re-fitted kitchen, large conservatory, to the first floor is a master bedroom with en-suite, two further bedrooms, a re -fitted family bathroom with slipper bath, externally the property has a generous front driveway leading to a garage with full plumbing for utility area, the rear garden is private and has been tastefully landscaped to provide a lovely outside space to enjoy. EARLY VIEWING IS ADVISED TO AVOID DISAPPOINTMENT!!!!! For a viewing call 01543 468846
Reception Hall -
Kitchen - 3.20m x 3.18m (10'5" x 10'5") -
Lounge/Dining Room - 4.18m max 3.13m min x 5.61m (13'8" max 10'3" min x -
Conservatory - 5.65m x 2.95m (18'6" x 9'8") -
First Floor Landing -
Master Bedroom - 3.44m x 3.62m (11'3" x 11'10") -
En-Suite - 2.07m x 1.45m (6'9" x 4'9") -
Bedroom Two - 3.08m x 2.82m (10'1" x 9'3") -
Bedroom Three - 2.71m x 2.11m (8'10" x 6'11") -
Family Bathroom - 2.07m x 1.94m (6'9" x 6'4") -
Driveway -
Garage - 4.59m x 2.33m (15'0" x 7'7") -
Rear Garden -
Important information
Property Ref: 761284_32609378
Similar Properties
4 Bedroom Detached House | Offers in excess of £300,000
*** NO UPWARD CHAIN ** DETACHED FAMILY HOME ** CUL-DE-SAC ** FOUR BEDROOMS ** OPEN PLAN LOUNGE/DINER ** GARAGE ** UTILIT...
Truro Place, Heath Hayes, Cannock
3 Bedroom Detached House | Offers in excess of £300,000
** FABULOUS CORNER PLOT ** DOUBLE DETACHED GARAGE ** INTERNAL VIEWING IS ESSENTIAL ** PRIME SCHOOL CATCHMENT ** POPULAR...
Miners Way, Hednesford, Cannock
3 Bedroom Detached House | Offers Over £300,000
** STUNNING HOME ** PERSIMMON CLAYTON DESIGN ** STUNNING UPGRADED KITCHEN/DINING AND FAMILY ROOM ** THREE GENEROUS BEDRO...
Quinton Avenue, Great Wyrley, Walsall
4 Bedroom Semi-Detached House | Offers in region of £310,000
** EXTENDED FAMILY HOME ** HIGHLY DESIRABLE LOCATION ** THROUGH LOUNG DINER ** MODERN REFITTED BREAKFAST KITCHEN ** LAND...
2 Bedroom Detached Bungalow | £310,000
** DETACHED BUNGALOW ** TWO GENEROUS BEDROOMS ** CLOSE TO TOWN CENTRE ** SAPCIOUS LOUNGE DINER ** BREAKFAST KITCHEN ** L...
3 Bedroom Detached House | Offers Over £310,000
** MOTIVATED SELLER ** 6 YRS NHBC BUILDERS WARRANTY REMAINING ** DETACHED FAMILY HOME ** POPULAR LOCATION ** VIEWING ESS...

Webbs Estate Agents (Cannock)
Cannock, Staffordshire, WS11 1LF
How much is your home worth?
Use our short form to request a valuation of your property.
Request a Valuation
