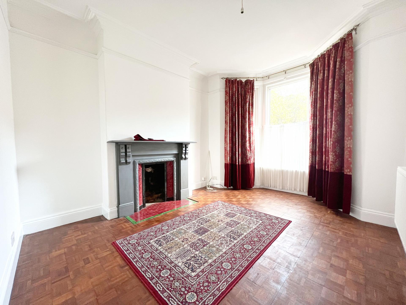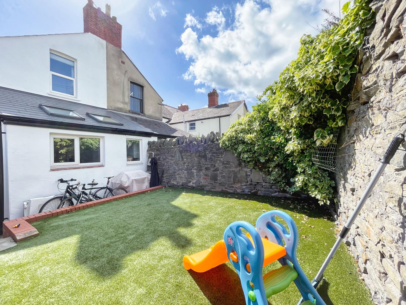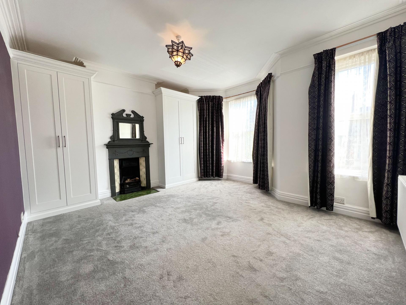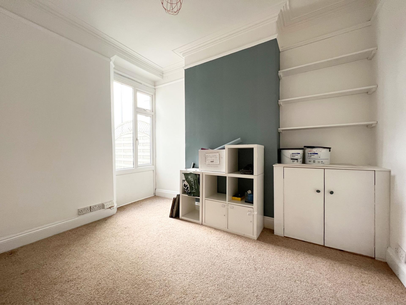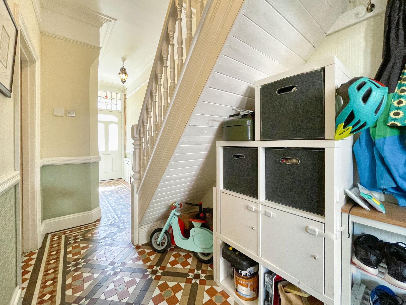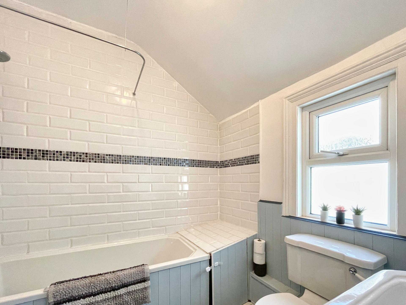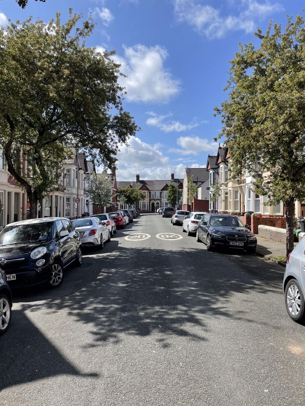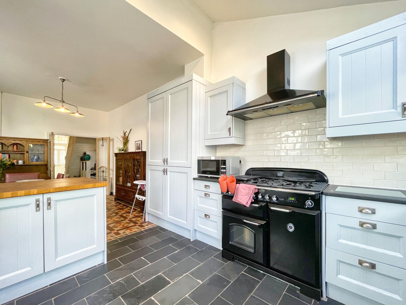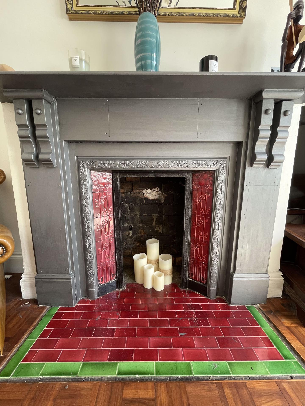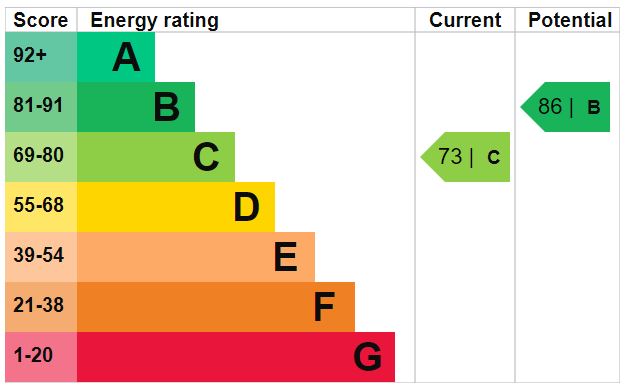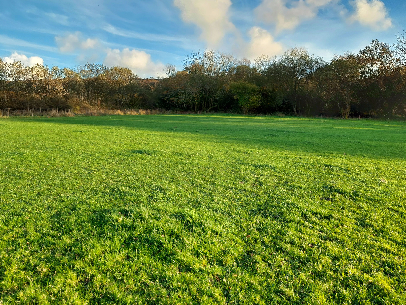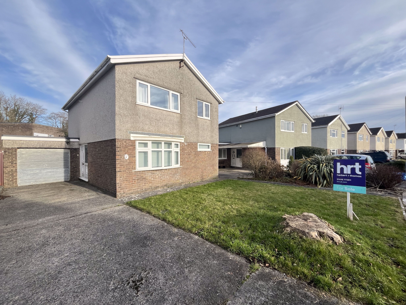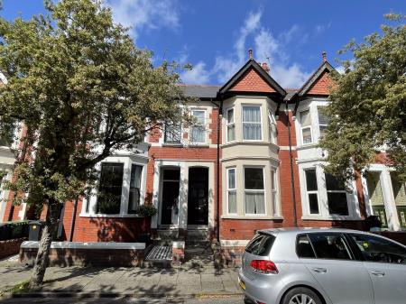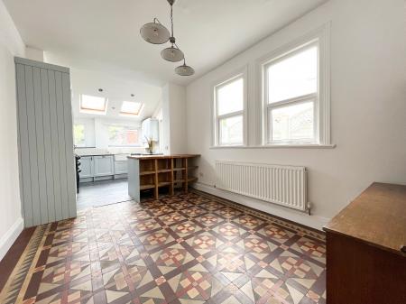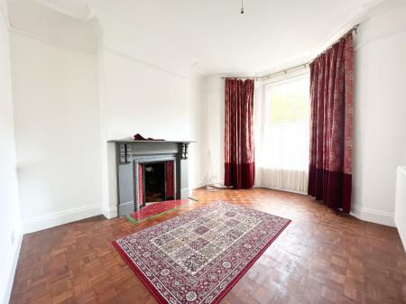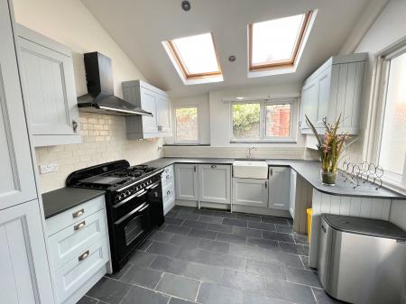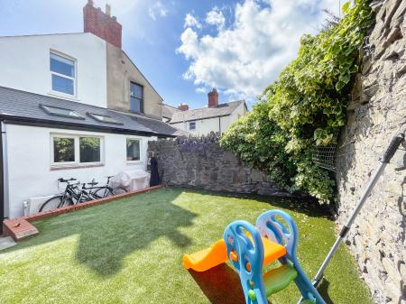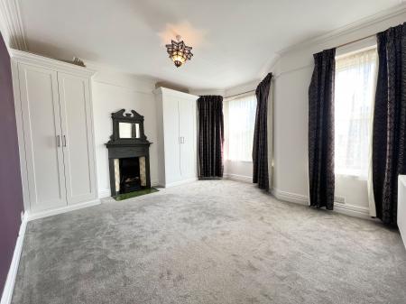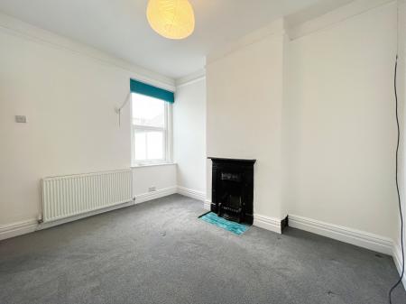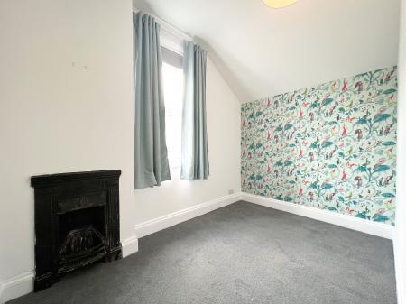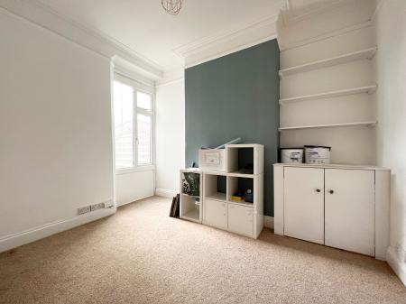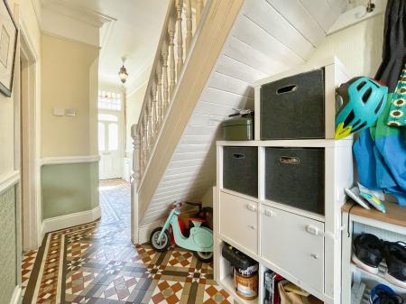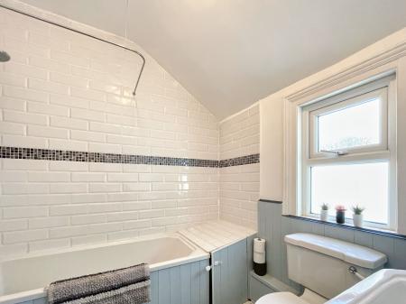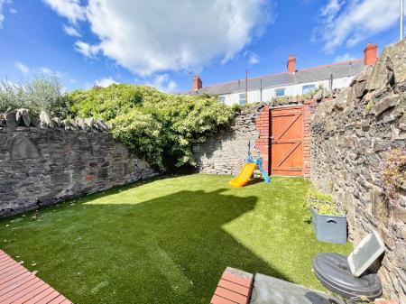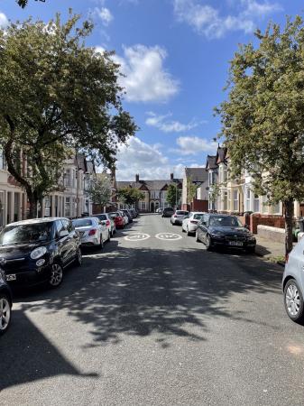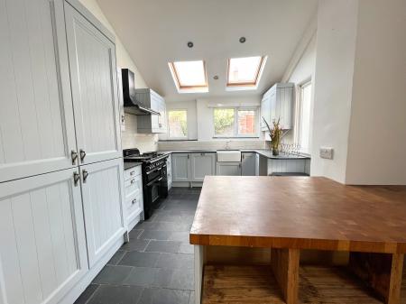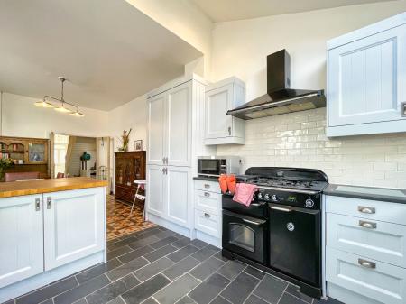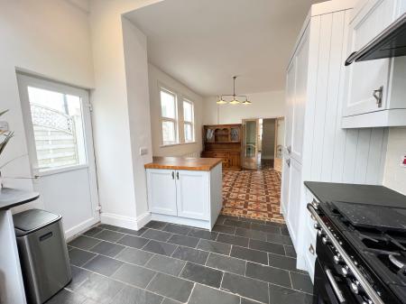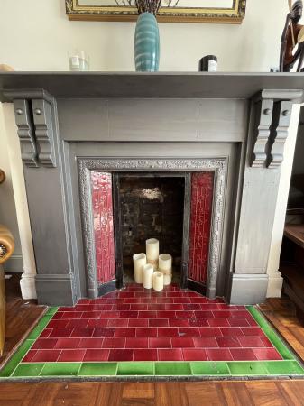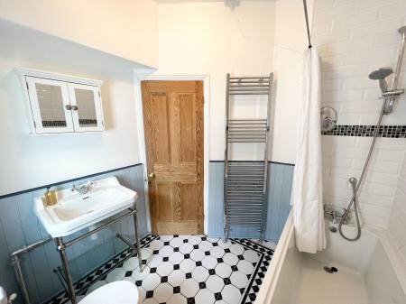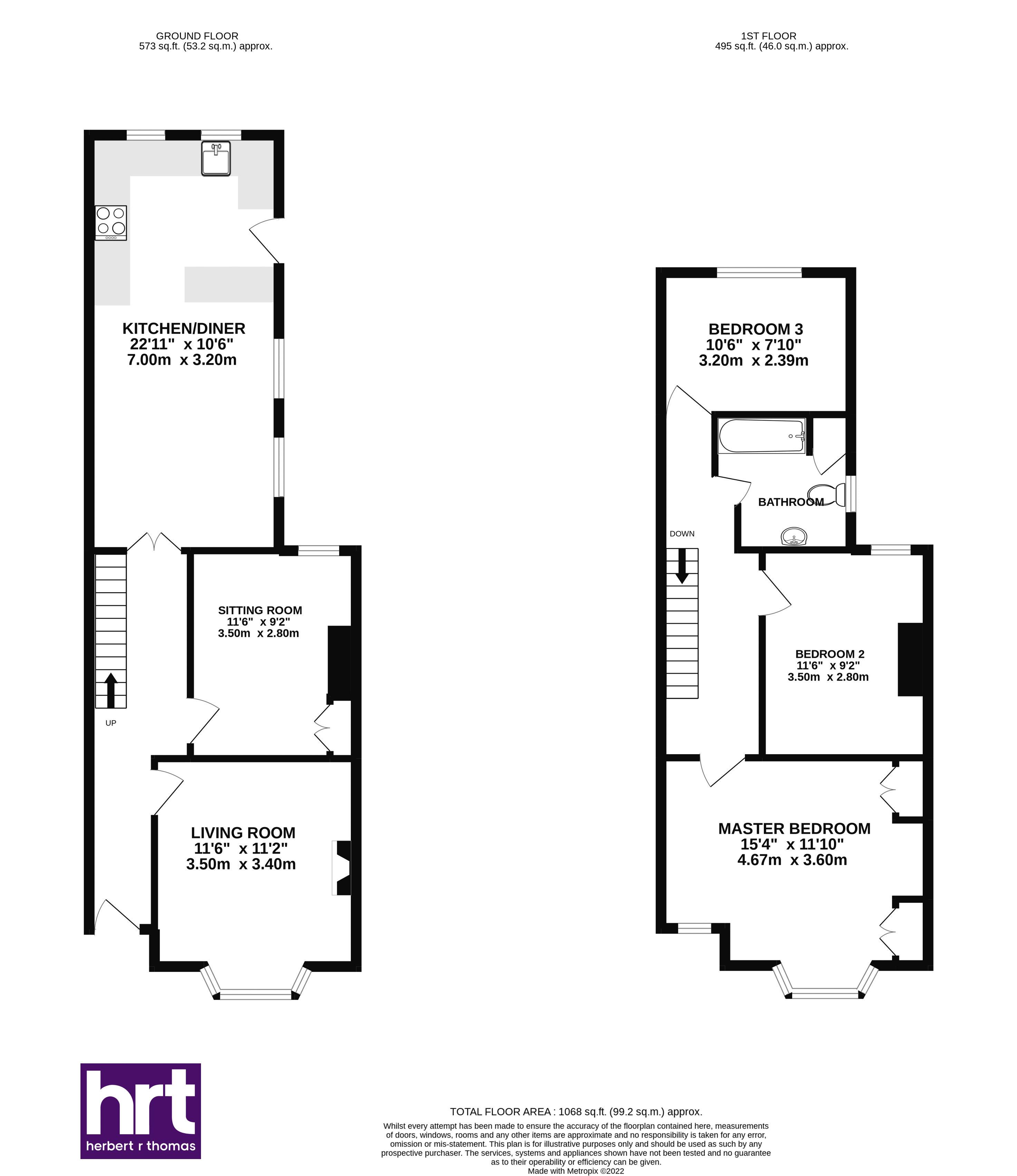- Mid terraced, bay fronted, period property
- Highly sought after location
- Two reception rooms plus a large kitchen/dining room
- Three bedrooms and family bathroom to first floor
- Peaceful, pretty tree-lined road.
- Potential to extend subject to relevant planning permission
- Ideal home for a young professional family
- Many original features
- Viewings highly recommended.
- Vacant possession and no ongoing chain
3 Bedroom House for sale in Cardiff
This generous sized three bedroom, mid terraced, bay fronted period property has undergone significant improvements by the current owners. It is situated on a pretty tree-lined road in this highly sought-after district to the east of Cardiff city centre.
The property, which retains many original features, holds potential, subject to planning permission, of further extension as many neighbouring properties have done so.
The accommodation briefly comprises: a covered PORCH WAY retaining the original ornate quarry tiled flooring and ceramic tiled walls.
Obscured glazed door with leaded and stain glass fan light above leads into the ENTRANCE HALL (3’5” widening to 5’5”× 20’8” max) Beautiful exposed ornate quarry tiled flooring throughout. Stairs to first floor, dado rail and picture rails fitted. The light and airy LOUNGE, (11’1”×11’4” widening to 14’ into bay window) has a large bay window to front aspect. An original cast iron and ceramic tiled fireplace with ceramic tiled hearth, parquet wood block flooring, picture rail fitted plus ornate coved ceiling. The SITTING ROOM, (9’ x 11’5”) with window to rear, has a fitted base unit, with wall mounted shelving above in a recess of an original fireplace.
The impressive open plan KITCHEN/DINING ROOM, (25’1”×10’6” widening to 11’1”) is a dual aspect room with windows to rear and side aspects, glazed pedestrian door to side, plus two Velux skylights above the kitchen area, ornate quarry tiled flooring within dining area and slate flagstone floors within the kitchen. A fitted range of duck egg blue base, larder and wall mounted 'Shaker' style kitchen units, with slate work surfaces with complimenting splashback tiling above, space and plumbing for a Range cooker with fitted cooker hood over, integrated fridge/freezer plus dishwasher, space and plumbing for washing machine. The first floor LANDING with loft inspection point gives access to the bedroom accommodation. BEDROOM 1, (13’10”×11’5” widening
to 14‘ into bay window) is a generous sized master bedroom with bay window and further window to front enjoying views of the road. Original ornate cast iron and ceramic tiled fireplace with mantle mirror over and ornate ceramic tiled hearth, flanked by built-in wardrobe cupboards, ornate coved ceiling. BEDROOM 2, (11’4”×9’2”) also a double bedroom, window to rear, original ornate cast iron fireplace with ceramic tiled hearth and a picture rail fitted. BEDROOM 3, (6’ widening to 6’11” x 10’5”) generous sized single bedroom which has previously taken a double bed. It has a window to rear plus an exposed ornate cast iron fireplace. The extended FAMILY BATHROOM, has an obscure glazed window to side, a white three-piece suite comprising panel bath with a mains power shower fitted, low-level WC and a wall mounted wash handbasin. The room has ceramic tile flooring full splashback tiling above the panel bath and part wood panelling to the remaining walls.
Outside to the front of the property is a small forecourt garden laid in slate chippings. To the rear is an enclosed low maintenance courtyard garden boarded by stonewalling with flagstone pathways leading out onto an Astra turfed lawn with door leading through to the rear lane access.
Important information
This is a Freehold property.
Property Ref: EAXML13503_11463764
Similar Properties
66 Broadway, Cowbridge, CF71 7EW
3 Bedroom Bungalow | Asking Price £450,000
A deceptively spacious Detached Bungalow situated along much the greatly desired Broadway, Llanblethian, in a large plot...
The Woodcote, 38 Badgers Brook Rise, Ystradowen
4 Bedroom House | Asking Price £450,000
Beautifully presented, modern detached four bedroom family house with solid oak flooring, natural stone rear terrace, d...
95.9 Acres of Land, Trimsaran, Kidwelly
Not Specified | Guide Price £450,000
Approximately 95.9 Acres of Pasture Land By Private Treaty Guide Price: £450,000
28 The Broad Shoard, Cowbridge, The Vale of Glamorgan, CF71 7DB
4 Bedroom House | Guide Price £465,000
Detached 4 bedroom family house in need of some modernisation, ideally located on a popular cul-de-sac with easy level w...
57 Ffordd Dol Y Coed, Llanharan, CF72 9WA
4 Bedroom House | Guide Price £465,000
This Redrow Homes built, executive detached four bedroom family home has a Welsh Oak Frame extension, creating an impres...
5 Clisson Close, Cowbridge, The Vale of Glamorgan CF717FP
4 Bedroom House | Guide Price £467,500
Spacious and well presented modern detached 4 bedroom family house containing several improvements and upgrades includi...
How much is your home worth?
Use our short form to request a valuation of your property.
Request a Valuation



