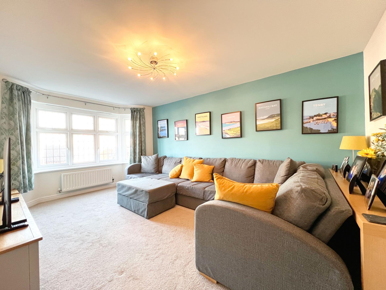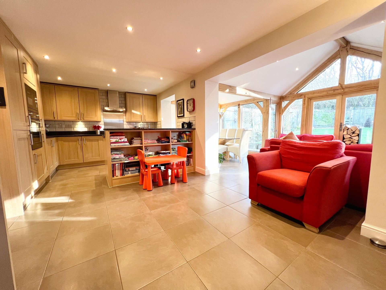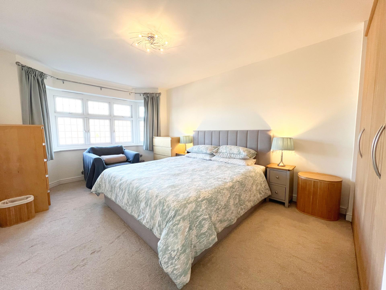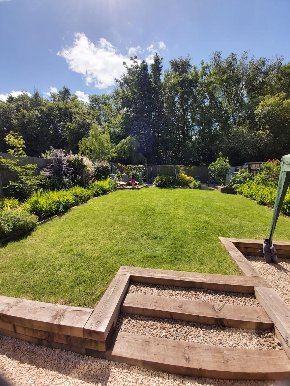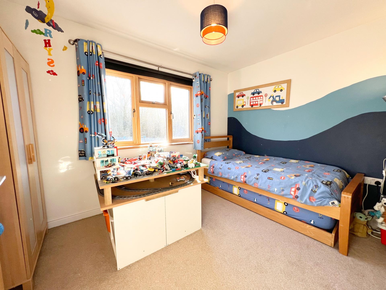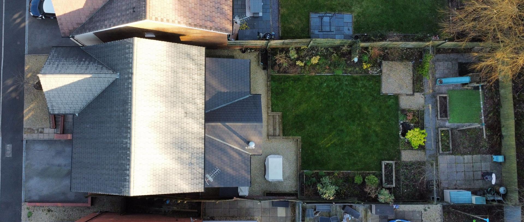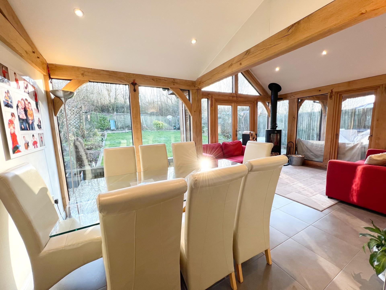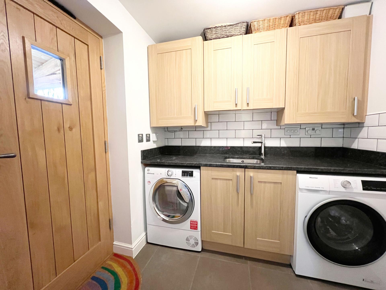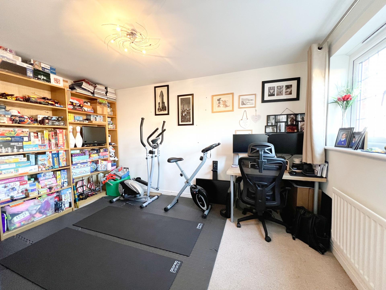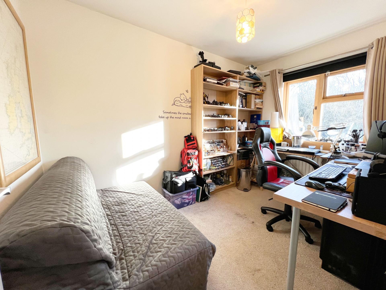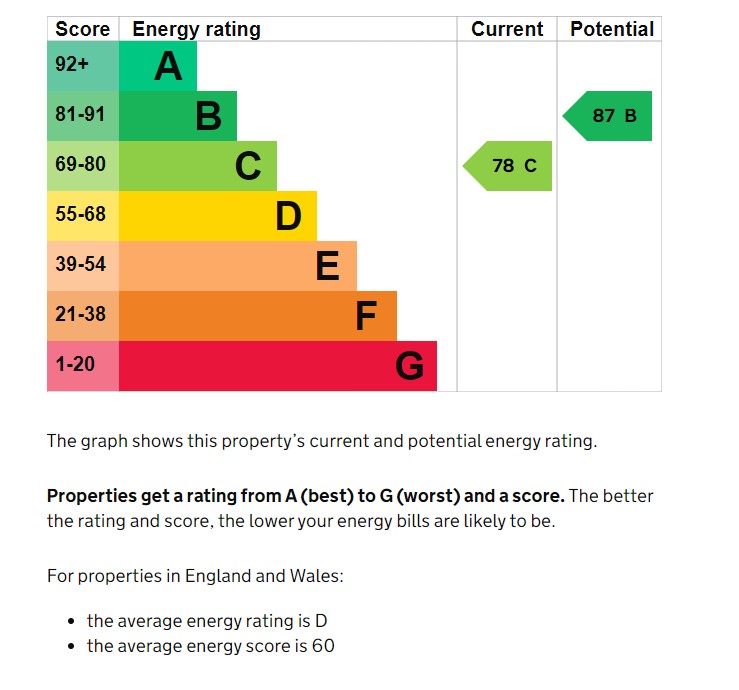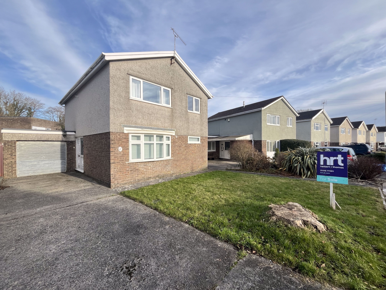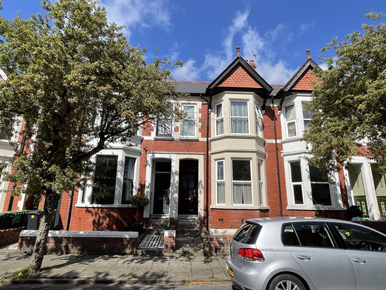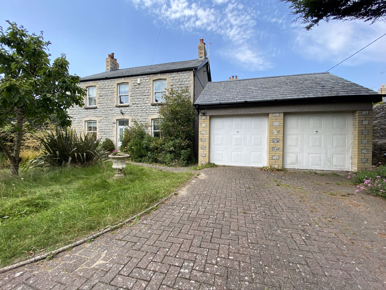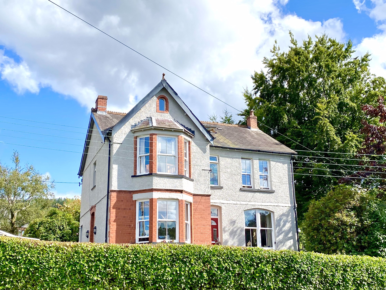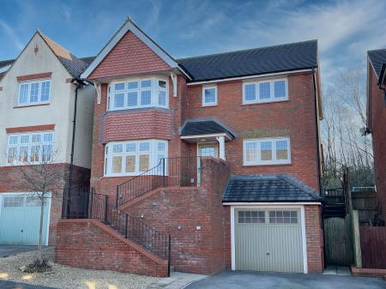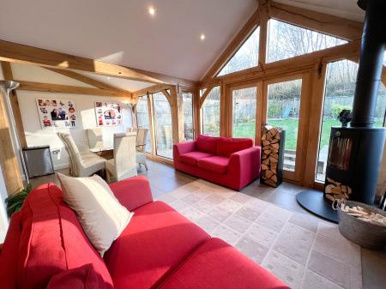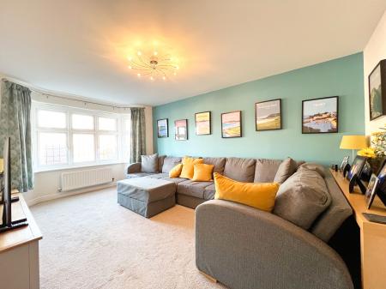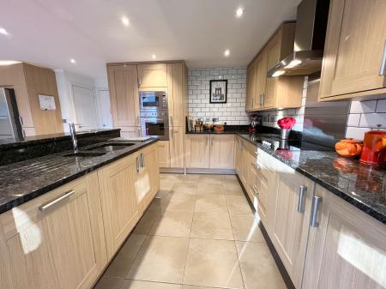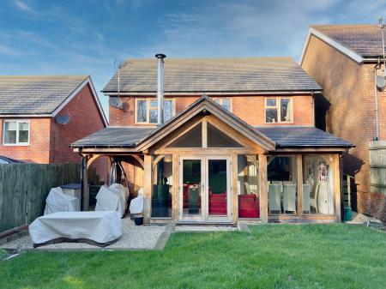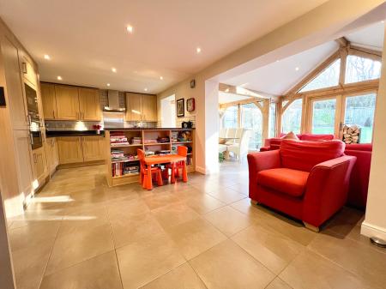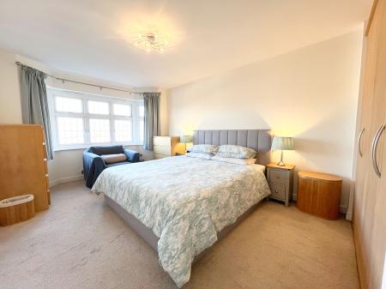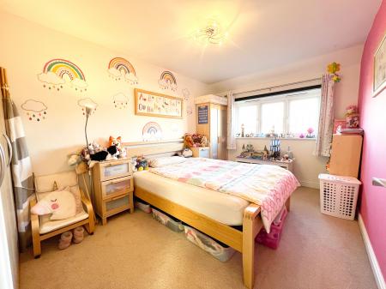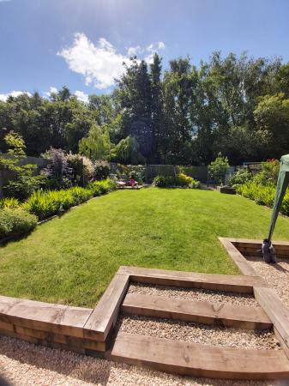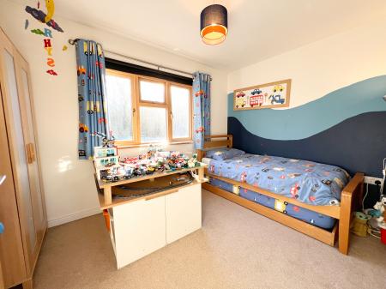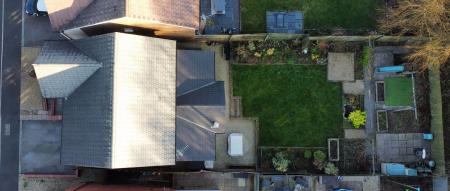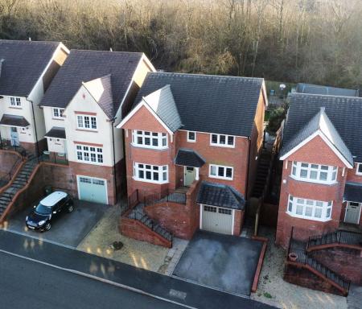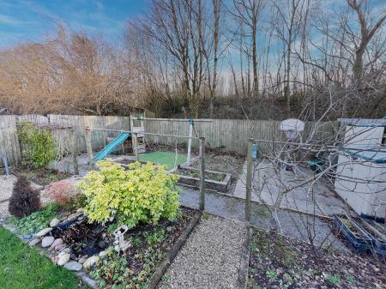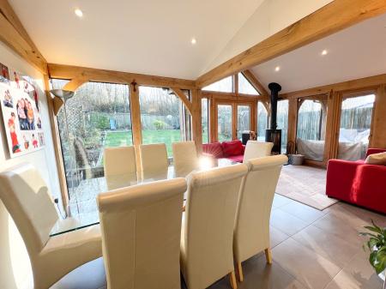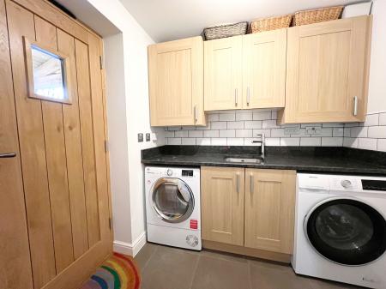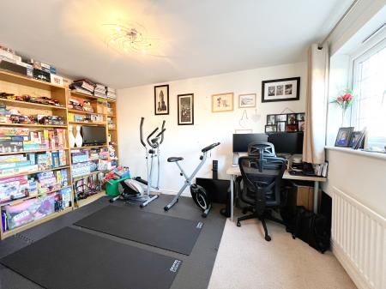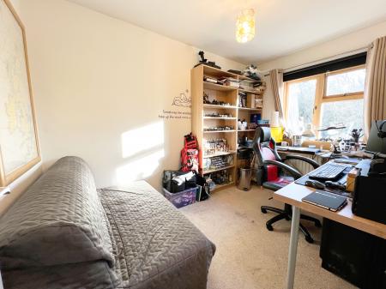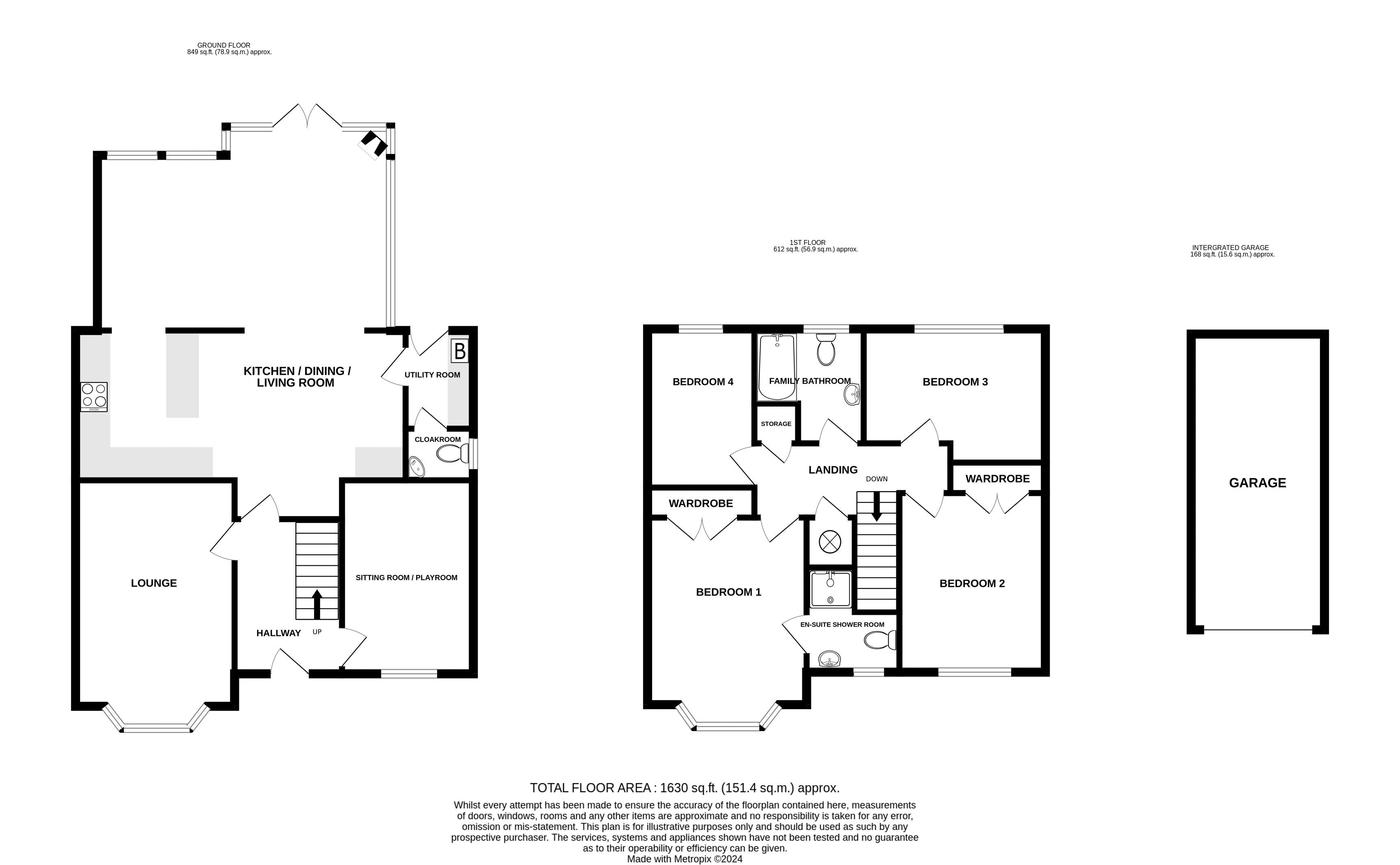- Extended detached modern Redrow Homes built family home
- Highly sought-after and convenient location
- Larger than average, south facing rear garden bordering woodland
- Impressive Welsh Oak Frame extension, creating an open plan, kitchen/dining/living space
- Separate lounge and sitting room
- Utility room and ground floor cloakroom
- Bedroom one with en-suite shower room
- Under Croft garage with void storage area
- Off-road parking space for two vehicles
- Viewings highly recommended
4 Bedroom House for sale in Pontyclun
This extended four bedroom detached family home is set in an enviable position, with a larger than average south facing rear garden, bordering woodland.
Offered to the market for the first time since its construction in 2014. It lies in a highly convenient location, within walking distance to Llanharan train station and a short drive to Junction 35 of the M4.
The accommodation briefly comprises: A central ENTRANCE HALLWAY, with stairs rising to the First floor. The HALLWAY, is flanked by two reception rooms. The LOUNGE, (10'9"×14'9" widening to 16'3" into bay window) with large bay window to front and SITTING/PLAY ROOM, (13' x 9') also with window to front, enjoy far reaching views. At the rear of the property is the impressive open plan KITCHEN/DINING/LIVING ROOM, (19'4"×9'4" widening to 11'10") extended in 2019 with a Welsh Oak Frame extension with floor to ceiling windows and French doors, enjoying views and access into the rear garden.
Within the KITCHEN AREA, (20'11"×11'4") is an extensive range of base, larder and wall mounted units with black granite work surfaces and full splashback tiling to walls. Integrated Smeg appliances include oven, microwave oven, hob with hood over, dishwasher and fridge/freezer, plus space for an American style fridge freezer. Within the living area is a contemporary wood burning stove set on a slate hearth. The room has full ceramic tile flooring which continues into the utility room and ground floor cloakroom. The UTILITY ROOM, (6'10"×5'10") with door to rear garden is half tiled and has a range of base and wall mounted units, space and plumbing for white goods and the gas central heating boiler. Off the utility room is a half tiled CLOAKROOM, with window to side housing a white two-piece suite.
The first floor LANDING with built-in storage cupboard plus separate airing cupboard, housing the hot water tank, has a loft inspection point and gives access to the bedroom accommodation. BEDROOM ONE, (10'9", 14'7" into bay window) and BEDROOM TWO, (12'5", 9'2") are located at the front of the house, both enjoying far reaching views over the village and the hills beyond. Both bedrooms benefit from built-in wardrobe cupboards. Bedroom one also benefits from an EN-SUITE SHOWER ROOM, housing a white three-piece suite, which includes a fully tiled shower cubicle with a mains power shower fitted. BEDROOM THREE, (12'1"×7'10" widening to 9') and BEDROOM FOUR, (11'3"×7'5") are located at the rear of the house, enjoying views over the garden into the woodland beyond. The FAMILY BATHROOM, (6'10"×5'6" widening to 7'10") offers a white three-piece suite with a main powered shower above the panel bath with full tiling above.
Outside to the front of the property is a double width driveway and a low maintenance garden. Steps from the driveway lead up to the front door. Beyond the driveway is an under croft GARAGE, (19'3 x 8'8") which benefits from power and lighting and has an open access point into a void storage space. There is potential (subject to relevant planning permission) of opening this void into a useable space.
Gated access to both sides of the property lead to a larger than average, enclosed landscaped rear garden.
A gravel patio extends from the rear of the property, and includes a covered area formed by the Welsh Oak Frame extension. Steps lead up to a lawn, which is bordered by shrubs and flower beds. The garden includes a pond, a second seating area and a children's play area with rubber safety tiles and astroturf plus a potting area and a allotment space.
Important information
This is a Freehold property.
Property Ref: EAXML13503_12244563
Similar Properties
28 The Broad Shoard, Cowbridge, The Vale of Glamorgan, CF71 7DB
4 Bedroom House | Guide Price £465,000
Detached 4 bedroom family house in need of some modernisation, ideally located on a popular cul-de-sac with easy level w...
15 Amesbury Road, Pen-Y-Lan, Cardiff, CF23 5DW
3 Bedroom House | Asking Price £460,000
A refurbished three bedroom, bay fronted, mid terraced period family home, situated in a sought-after tree-lined road, w...
66 Broadway, Cowbridge, CF71 7EW
3 Bedroom Bungalow | Asking Price £450,000
A deceptively spacious Detached Bungalow situated along much the greatly desired Broadway, Llanblethian, in a large plot...
5 Clisson Close, Cowbridge, The Vale of Glamorgan CF717FP
4 Bedroom House | Guide Price £467,500
Spacious and well presented modern detached 4 bedroom family house containing several improvements and upgrades includi...
The College House, Llantwit Major, The Vale of Glamorgan, CF61 1SH
4 Bedroom House | Asking Price £470,000
Stunning stone built detached 4 bedroom family home with generous landscaped front gardens and courtyard positioned in t...
4 Bedroom House | Offers in region of £475,000
An impressive Edwardian era detached family home set on a generous plot with panoramic far ranging views
How much is your home worth?
Use our short form to request a valuation of your property.
Request a Valuation



