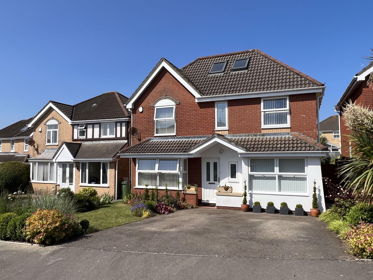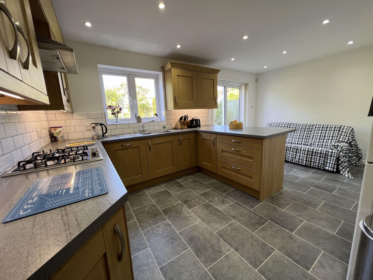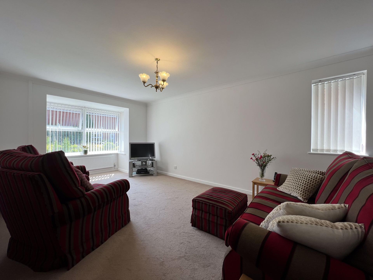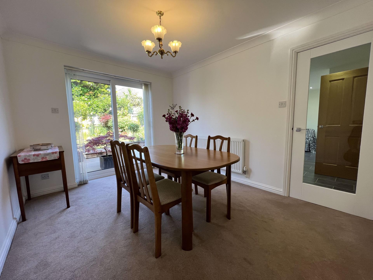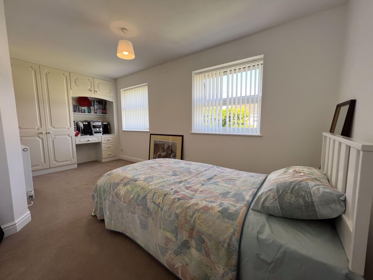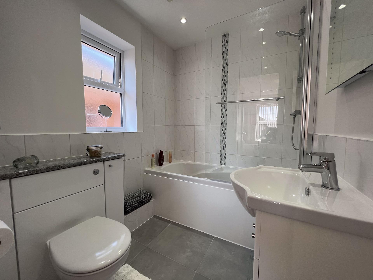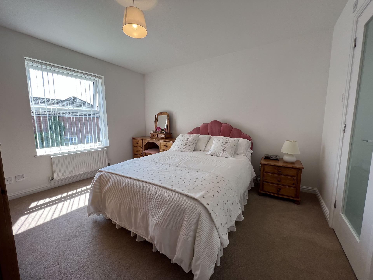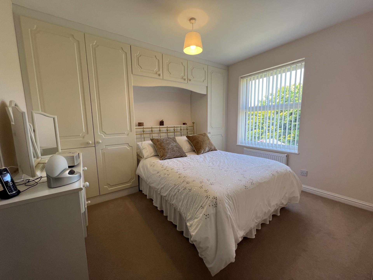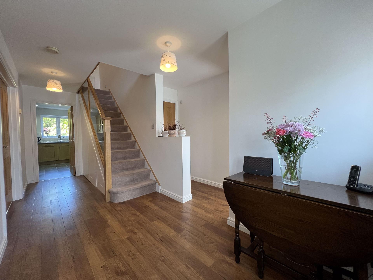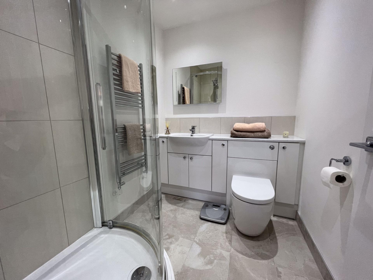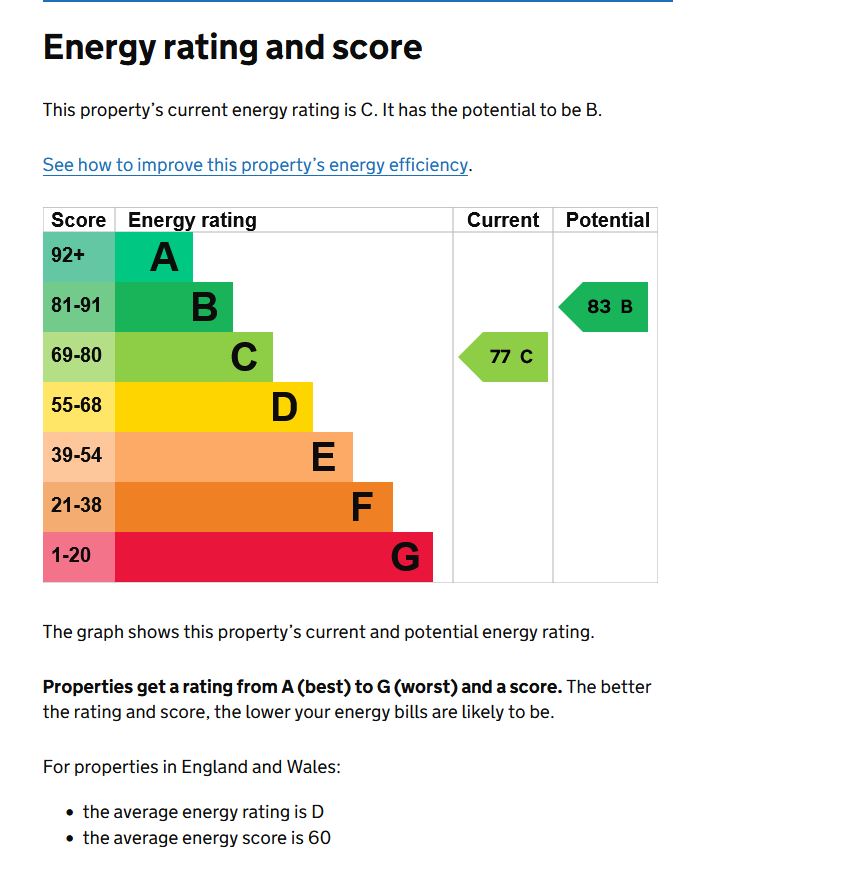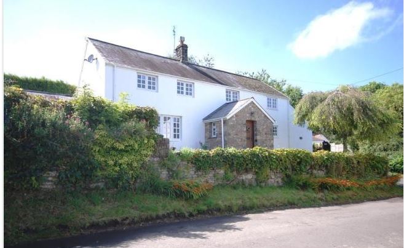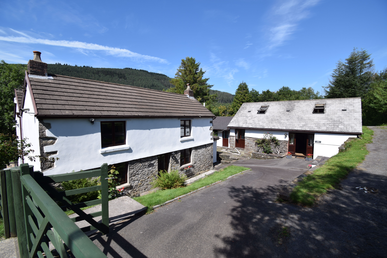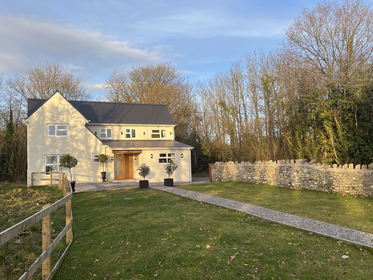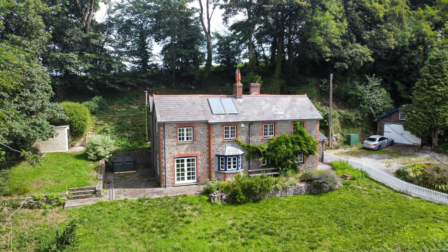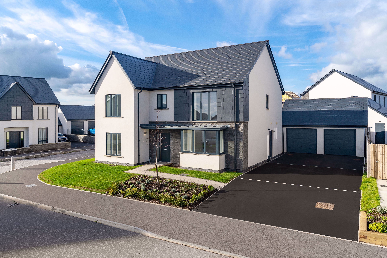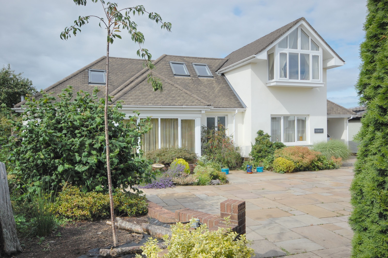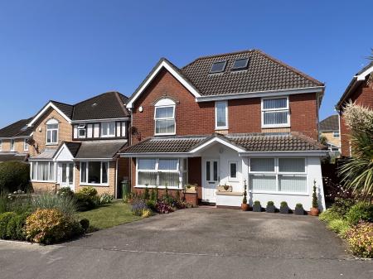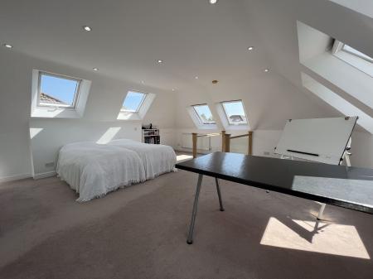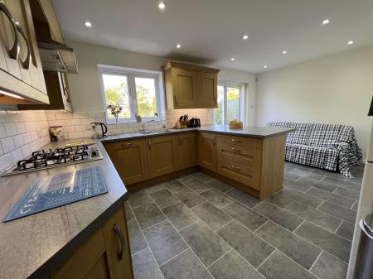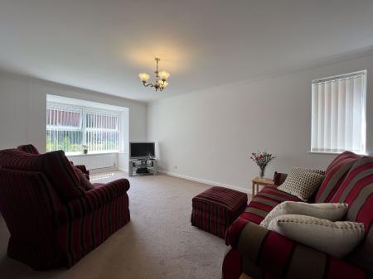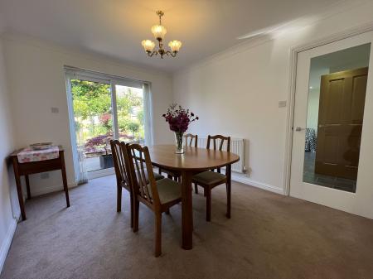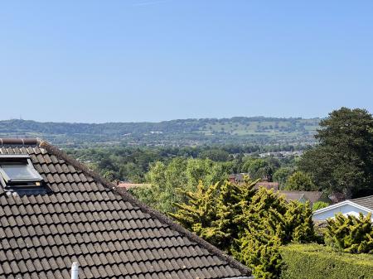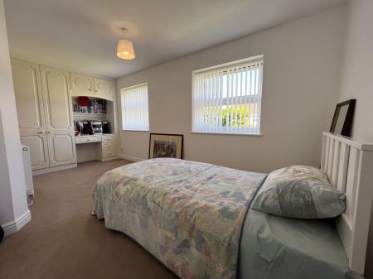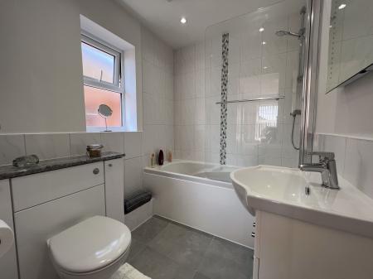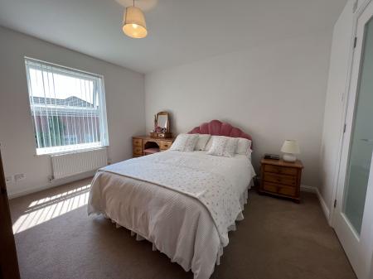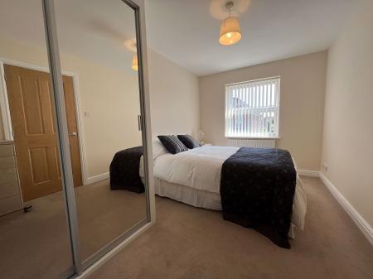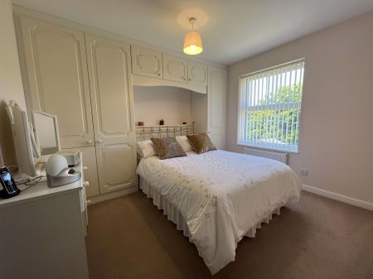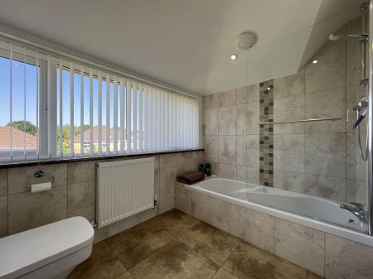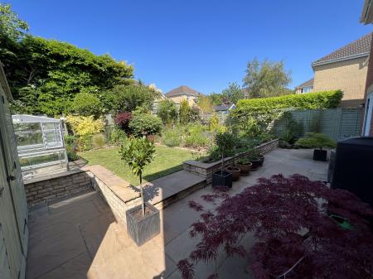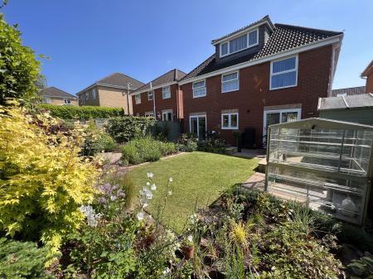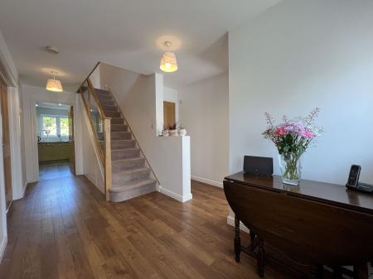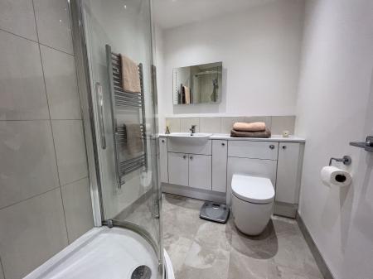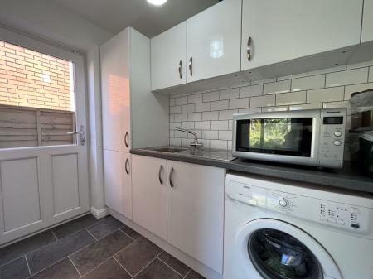- Extended detached executive family home
- Presented and maintained to an extremely high standard
- Peaceful cul-de-sac, in highly sought after location
- Three reception rooms, plus a kitchen/breakfast room
- Utility room and ground floor cloakroom
- Sigma 3 fitted kitchen and utility room
- Five double bedrooms, all with en-suite facilities (Bedroom 1 is a substantial attic conversion, enjoying far-reaching city and country views)
- Beautiful landscaped garden plot
- Viewing highly recommended
5 Bedroom House for sale in Cardiff
This greatly extended, five double bedroom, detached, executive family home is offered to the market for the first time since its construction. It is presented and maintained to an extremely high standard with high quality fixtures and fittings throughout.
The deceptively spacious accommodation comprises: An entrance HALLWAY (6'6" widening to 9'11" x 18'5" max) with Amtico flooring, a glass balustrade, light oak handrail and staircase to first floor. Useful under stairs storage cupboard space. Double doors lead into the light and airy LIVING ROOM (18'2" widening to 20'7" max into bay X 10'11") with box bay window to front plus window to side. Folding glazed French doors into the DINING ROOM (11'11" x 9'4"), which in turn has patio doors leading out into the landscaped garden. Doors from the dining room and entrance hall give access to the KITCHEN/ BREAKFAST ROOM (17'2" x 9'3" widening to 11'7"), which has a window and patio doors giving access and views to the garden. A Sigma 3 fitted range of base and wall mounted units, with stone effect work surfaces extending to a breakfast bar area. Integrated appliances include a NEFF dishwasher and pyrolytic oven with four burner gas hob. There is a cooker hood above and separate kitchen space for a fridge/freezer. The room has stone tile effect, Karndean flooring which continues into the UTILITY ROOM (5'1" x 8') where there is a range of high gloss, white, base larder and wall mounted units containing a modern Baxi gas fired, central heating boiler. Space and plumbing for washing machine. Half-glazed pedestrian door to side. The original integral garage has been converted to create a home STUDY (13'9" x 5'3" widening to 8'6") with large picture window to front and further window to side. It is perfect for those working from home or as a children’s playroom. The ground floor WC (8'6" x 3'4") has a white two piece suite and ceramic tile floor.
The first floor LANDING (6'2" x 16'1" extending to 22'8") has stairs rising to the second floor accommodation with further useful under stairs storage cupboard space and a window to front on the half landing. The first floor offers four double bedrooms, all with en-suite facilities. BEDROOM 2 (12'2" x 11'2") and BEDROOM 3 (13'7" x 8'6") are located at the front of the property. Bedroom 2 benefits from an EN-SUITE BATHROOM (6'10" x 5'7") which houses a white three-piece suite including a shower over a panelled bath. Bedroom 3 has mirror fronted, sliding doors into built-in wardrobe space plus an EN-SUITE SHOWER ROOM (3'3" x 8'5"). BEDROOM 4 (10'10" x 9'7") and BEDROOM 5 (17'2" x 7'4" widening to 9'3") are located at the rear of the house enjoying views over the garden. Both bedrooms benefit from fitted wardrobes plus EN-SUITE SHOWER ROOMS. Bedroom 4 en-suite shower room (6'10" x 5'7"). Bedroom 5 en-suite shower room (3'3" x 8'5").
The second floor ATTIC CONVERSION/BEDROOM 1 (18'4" x 18'10") is an impressive space, filled with light from Velux skylights to three aspects which afford far-reaching views over Cardiff and the surrounding countryside. This will make an impressive master bedroom suite/studio room. It benefits from a built-in wardrobe and cupboards plus an airing cupboard housing a pressurised hot water tank. The room has an EN-SUITE BATHROOM (9' x 6'2") with shower over a panelled bath.
Outside, to the front of the property is a double width driveway offering parking for two vehicles with an open plan lawn bordered by shrub and plant flower beds.
To the rear, a manicured enclosed landscaped garden. An Indian sandstone flagstone patio extends from the rear of the property with steps up to a lawn and paved area with an abundance of well-stocked shrub, plant and flower borders.
Important information
This is a Freehold property.
Property Ref: EAXML13503_11989347
Similar Properties
Tyle Cottage, Penllyn, The Vale of Glamorgan CF71 7RQ
4 Bedroom House | Asking Price £710,000
Charming 4 bedroom detached stone built character home in a lovely village setting and located within a few minutes driv...
Ty Canol Farm, Cynonville, Port Talbot
7 Bedroom Detached House | Asking Price £700,000
A rare opportunity to purchase a 44 acre hillside small holding, with two residential properties, situation in the Afan...
Pen Y Waun, Heol Y March, Welsh St Donats, The Vale of Glamorgan CF5 6TS
3 Bedroom House | Guide Price £700,000
A fully renovated, detached, four bedroom modern cottage with large landscaped gardens to the front extending to a detac...
4 Bedroom House | Offers in excess of £725,000
An extended four bedroom detached cottage, situated in a peaceful rural setting yet with excellent commuting options, s...
35 Cottrell Gardens, Sycamore Cross, Bonvilston, Vale of Glamorgan, CF5 6TR
5 Bedroom House | Asking Price £730,000
Energy efficient DETACHED home with HIGH SPECIFICATION with integrated appliances & flooring included. Private garden, d...
Cariad, Love Lane, Llanblethian, Vale of Glamorgan, CF71 7JQ
4 Bedroom House | Asking Price £745,000
Contemporary Detached 4-5 Bedroom Home providing attractive flexible accommodation including provision for ground floor...
How much is your home worth?
Use our short form to request a valuation of your property.
Request a Valuation

