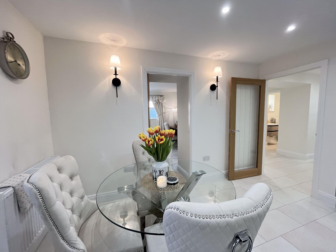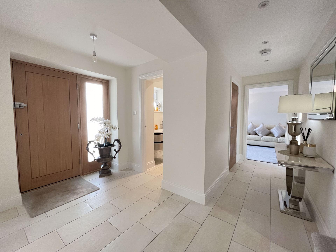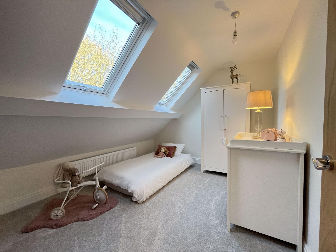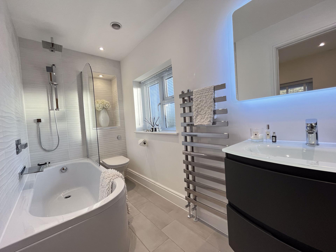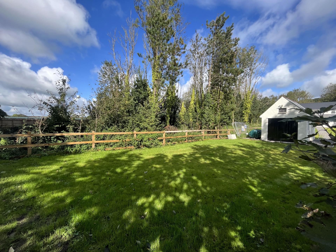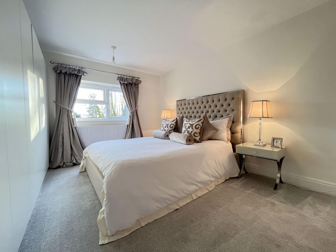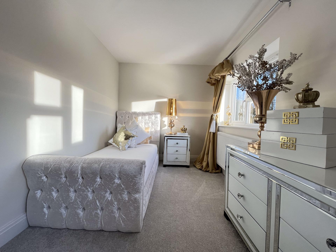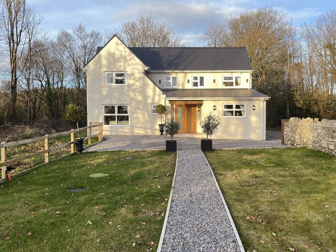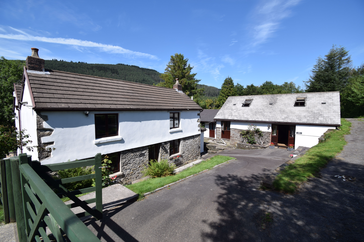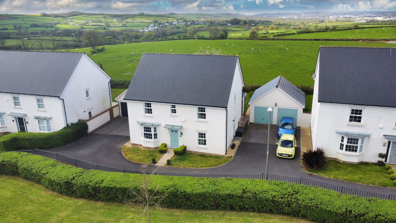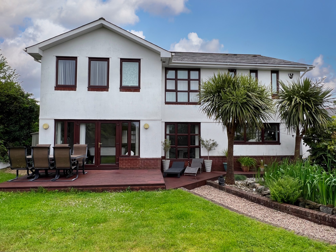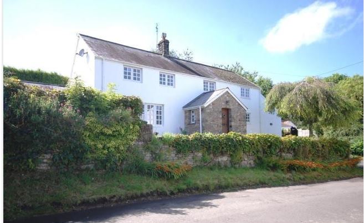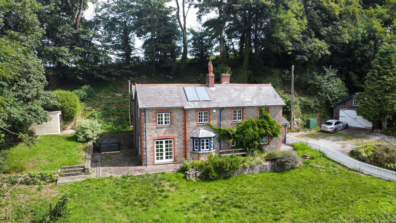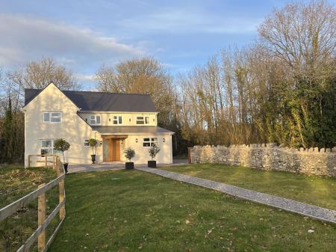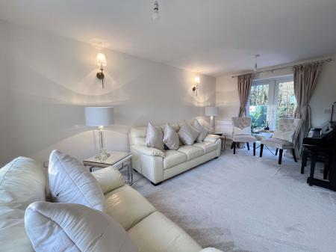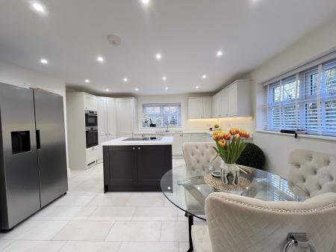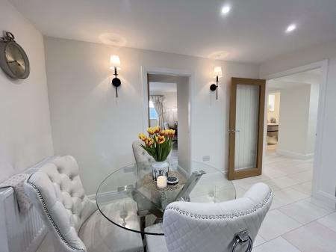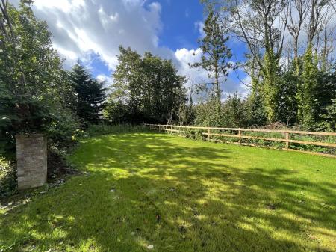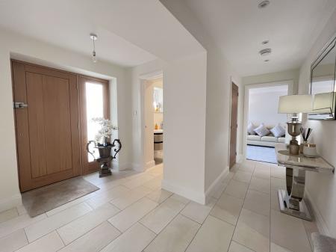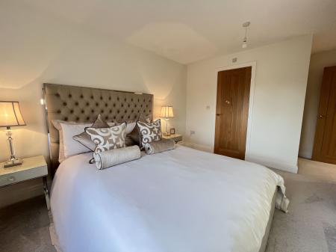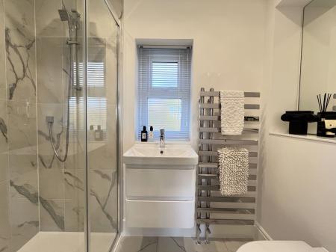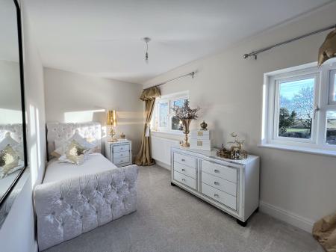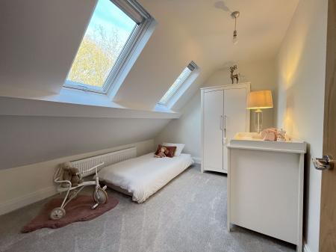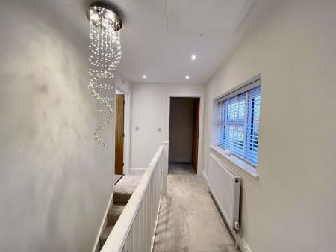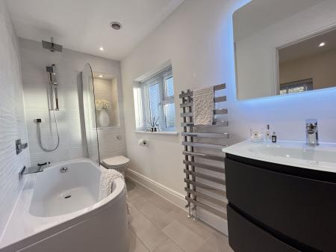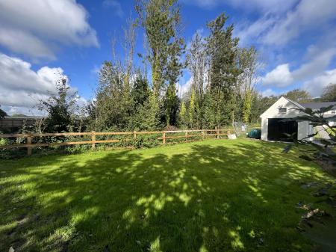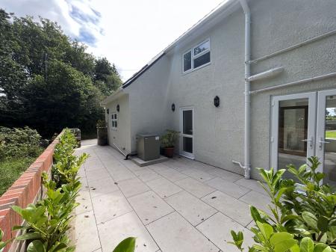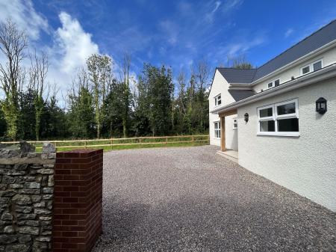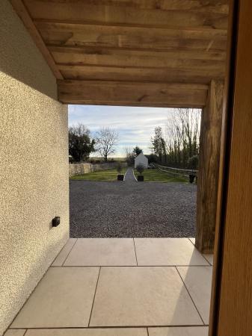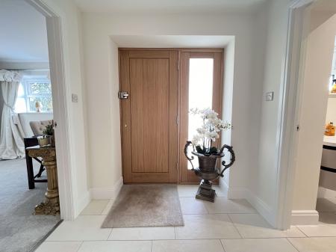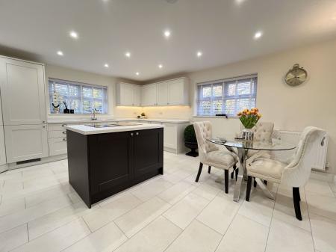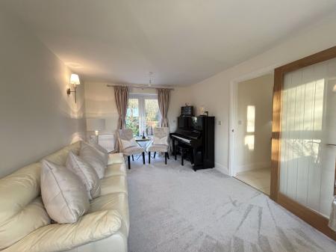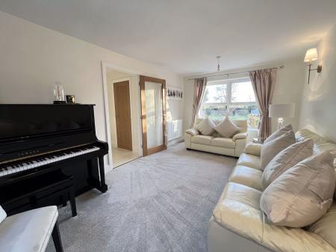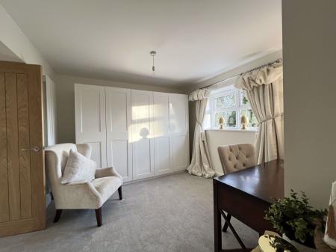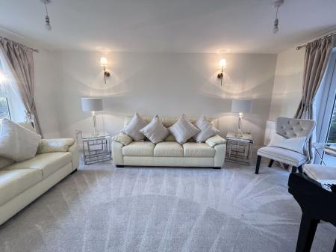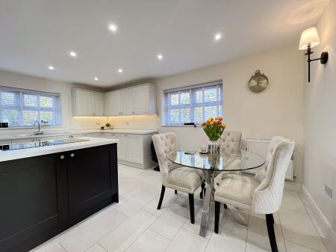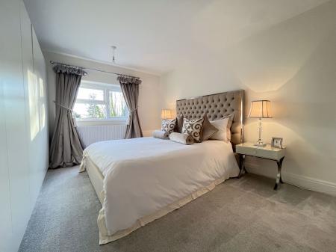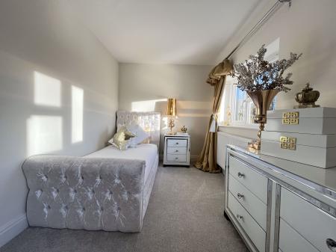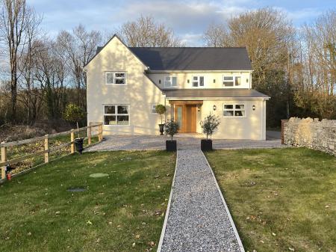- Completely renovated throughout with a high quality, stylish, modern finish
- Sizeable front drive & detached garage
- Accommodation over 2 floors comprising an entrance hall with cloaks cupboard and WC just off, sitting room, open plan kitchen/living/dining space, front reception room/bedroom 4, 3 further bedroom...
- Occupying a generous plot made up of landscaped gardens and rear walled courtyard style garden
- Peacefully located in the Vale countryside whilst just a short drive to Cowbridge, Cardiff and the M4
3 Bedroom House for sale in Welsh St Donats
A fully renovated, detached, four bedroom modern cottage with large landscaped garden in a peaceful rural position with great connectivity to Cowbridge, Cardiff and the M4.
A stunning oak framed pitched tiled roof veranda with tiled floor to the front leads to solid wood entrance door with frosted insert to the side flanked by two wall mounted up lights.
L-shaped ENTRANCE HALL (6' max x 14'7" max), ceramic tiled floor, pendant and LED lights fitted to ceiling, cloaks cupboard and quarter turn carpeted stairs rising to the first floor. WC (5'8" x 4’4") ceramic tiled floor, LED spotlights to ceiling, wall mounted modern WC with downlight mirrored recess above, wall hung modern sink with mixer tap over and vanity storage underneath, frosted window to front elevation above and chrome heated towel to the side.
Main SITTING ROOM (10'4" x 17'9") fitted carpet, two ceiling lights, a pair of wall mounted up lights, a large window looking over the front garden and French doors opening to the walls courtyard at the rear.
Open plan KITCHEN/ LIVING/ DINING SPACE (14'4" x 16‘9"), ceramic tiled floor, multiple recess LED spotlights fitted with a pair of wall mounted up lights to dining space.
A modern, shaker style kitchen has been fitted with a mix of wall and base mounted units, composite countertop and functional central island. Integrated appliances include a dishwasher, one and a half bowl stainless steel sink and drainer with mixer tap, Bosch oven with microwave grill, fridge/freezer and corner larder cupboard. This communal space enjoys dual aspect windows to the side elevation, rear courtyard and internal doors to front reception room and utility boot room. UTILTY/ BOOT ROOM (12'1" max x 6'1" max), ceramic tiling to floor, LED spotlights, matching wall and base mounted units to kitchen in the shaker style with composite worktop, plumbed provision for white goods and a frosted glaze lockable door to rear.
Front RECEPTION ROOM (12'8" x 11'8") ideal home office or guest bedroom (4), accessible via the main hall and for kitchen with fitted carpet, central ceiling light, window taking in views to the front.
First floor, LANDING (14'7" x 6'1") newly laid carpet, LED spotlights to landing with feature pendant light over stairwell, painted balustrade, window to rear elevation and separate attic hatch accessible. PRINCIPLE BEDROOM (17'1" x 11'2"), fitted carpet, two ceiling lights with large window and elevated views to the walled garden and countryside beyond. Door through to EN-SUITE SHOWER ROOM (3'9" x 6'8" max), ceramic tiled floor, modern suite comprising a low-level WC, with downlights mirrored alcove above, wall mounted sink with mixer tap over and vanity storage under, chrome heated towel to the side, a fully tiled shower enclosure fitted with a rainfall attachment (mains fed) and frosted window to the rear. BEDROOM 2 (7'6" x 14'8") fitted carpet, central ceiling light with two windows enjoying pleasant views to the garden and scenic rural landscape beyond. BEDROOM 3 (9'9" x 15'4") fitted carpet, pendant ceiling light with part pitched ceiling and two Velux roof lights fitted. FAMILY BATHROOM (4'6" x 10'1") ceramic tiled floor, three-piece suite with a wall mounted glass basin with mixer tap and backlit mirror (bluetooth controlled and heated), vanity storage under, modern WC with LED lit tiled recess above, curved panelled bath with tiled surround, mains fed shower attachment and separates wall mounted waterfall taps and a frosted window to the front elevation.
Accessed via a wide pillared entrance, a sizable gravelled driveway extends onwards to newly laid lawn, detached garage and land beyond. A natural stone walled boundary runs along the lane to side.
Detached GARAGE (16'7" x 9'11") block wood construction, with pitched roof, concrete floor, rafter storage with timber barn style double doors with high-level window above and additional pedestrian door and side window.
To the rear lies a walled courtyard with tiled floor, raised sleeper beds lining the borders stocked with laurel hedging and pedestrian gate to the lane.
Important information
This is a Freehold property.
Property Ref: EAXML13503_12021737
Similar Properties
Ty Canol Farm, Cynonville, Port Talbot
7 Bedroom Detached House | Asking Price £700,000
A rare opportunity to purchase a 44 acre hillside small holding, with two residential properties, situation in the Afan...
27 Timbers Green, Llangan, The Vale of Glamorgan CF35 5AZ
4 Bedroom House | Asking Price £699,500
Extended four bedroom detached family house of excellent proportions in a quiet, well located development with the parti...
16 Lower Court Farm, Rhoose, The Vale of Glamorgan CF62 3HQ
5 Bedroom Not Specified | Asking Price £695,000
A substantial five double bedroom detached executive family home, situated within a sought-after development close to Rh...
37 Ffordd Cwellyn, Cyncoed, Cardiff CF23 5NB
5 Bedroom House | Guide Price £710,000
A spacious and well presented five double bedroom, five en-suite detached executive family home, situated in a highly so...
Tyle Cottage, Penllyn, The Vale of Glamorgan CF71 7RQ
4 Bedroom House | Asking Price £710,000
Charming 4 bedroom detached stone built character home in a lovely village setting and located within a few minutes driv...
4 Bedroom House | Offers in excess of £725,000
An extended four bedroom detached cottage, situated in a peaceful rural setting yet with excellent commuting options, s...
How much is your home worth?
Use our short form to request a valuation of your property.
Request a Valuation




