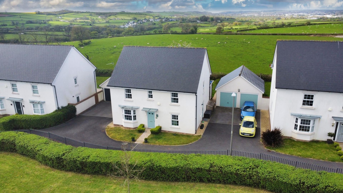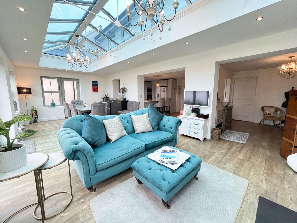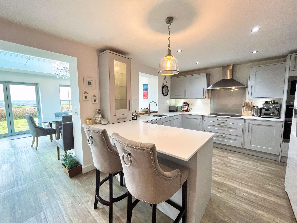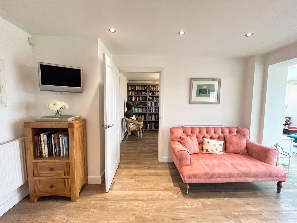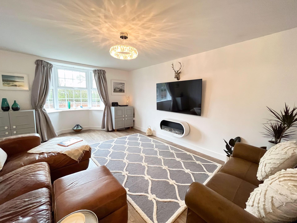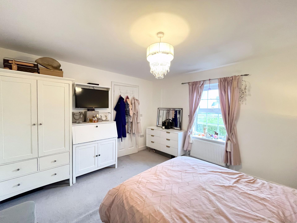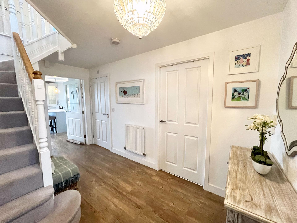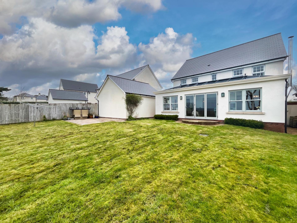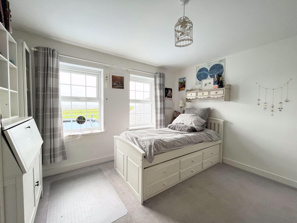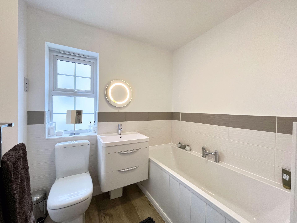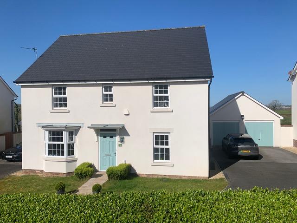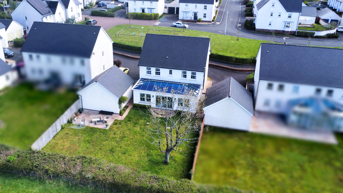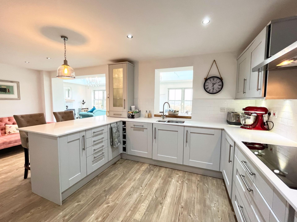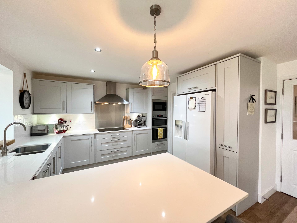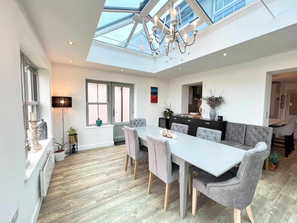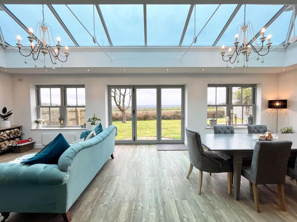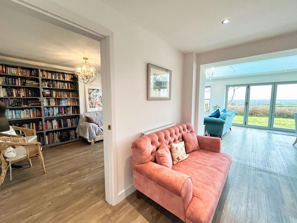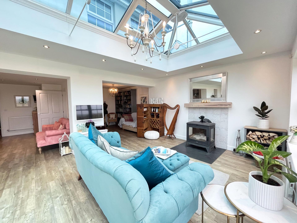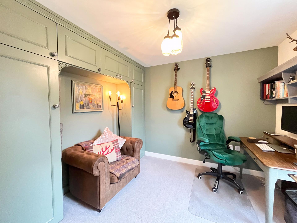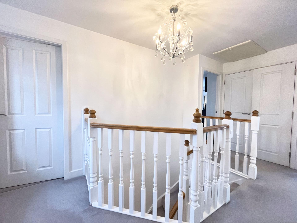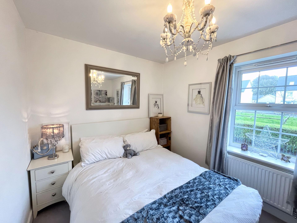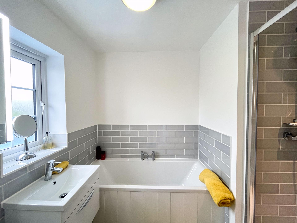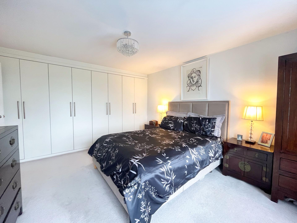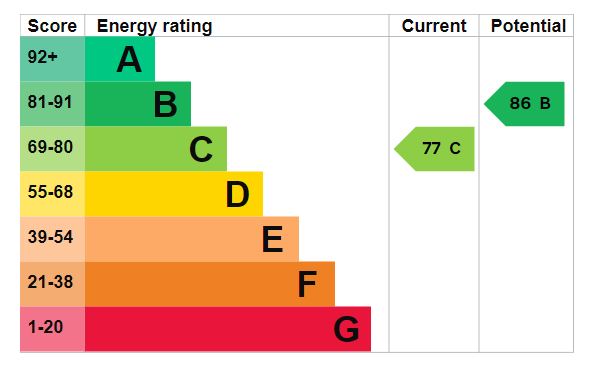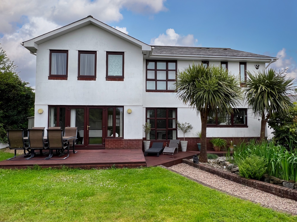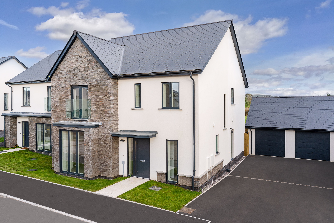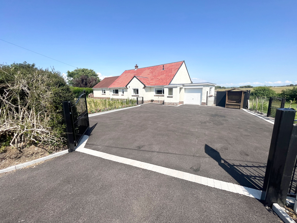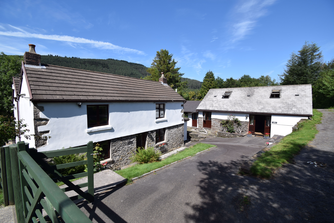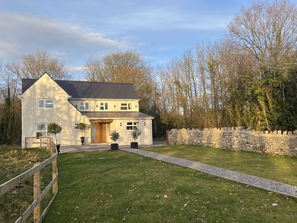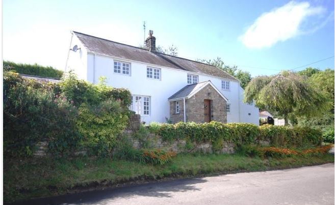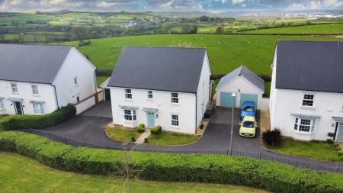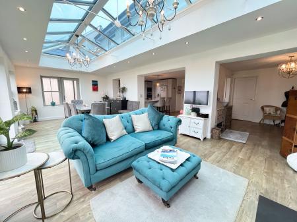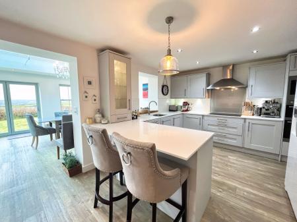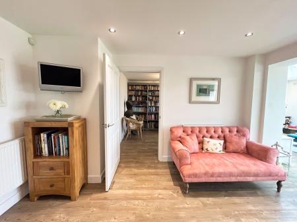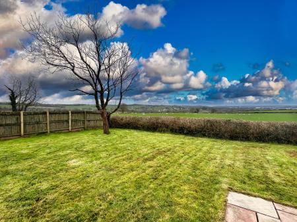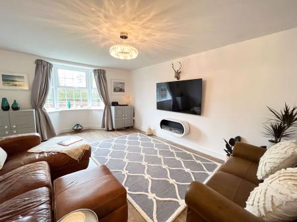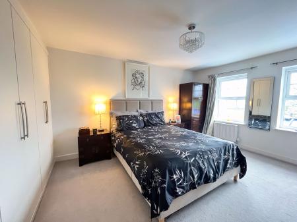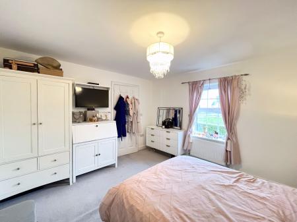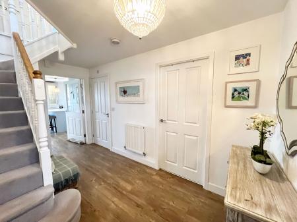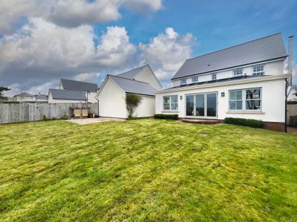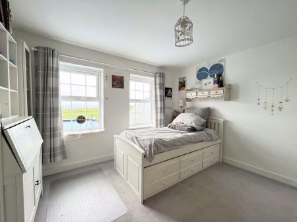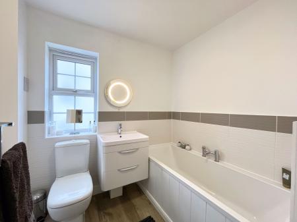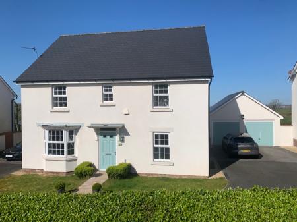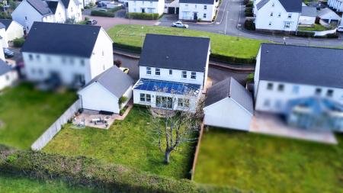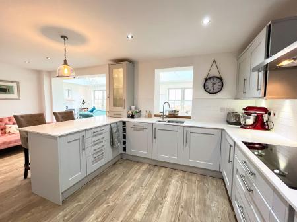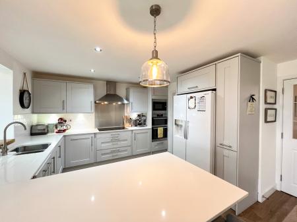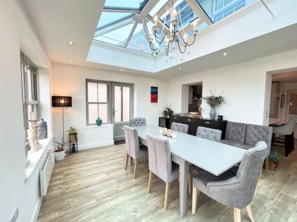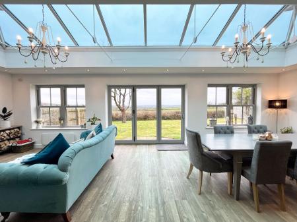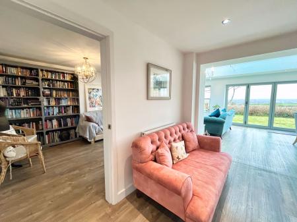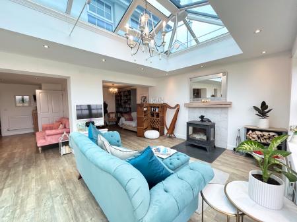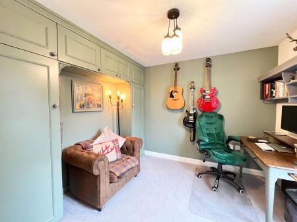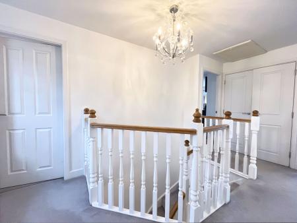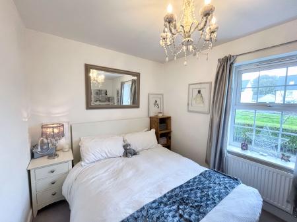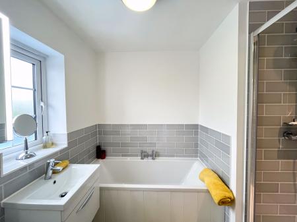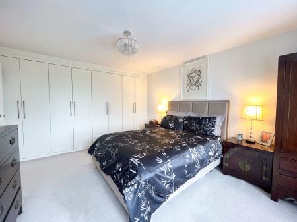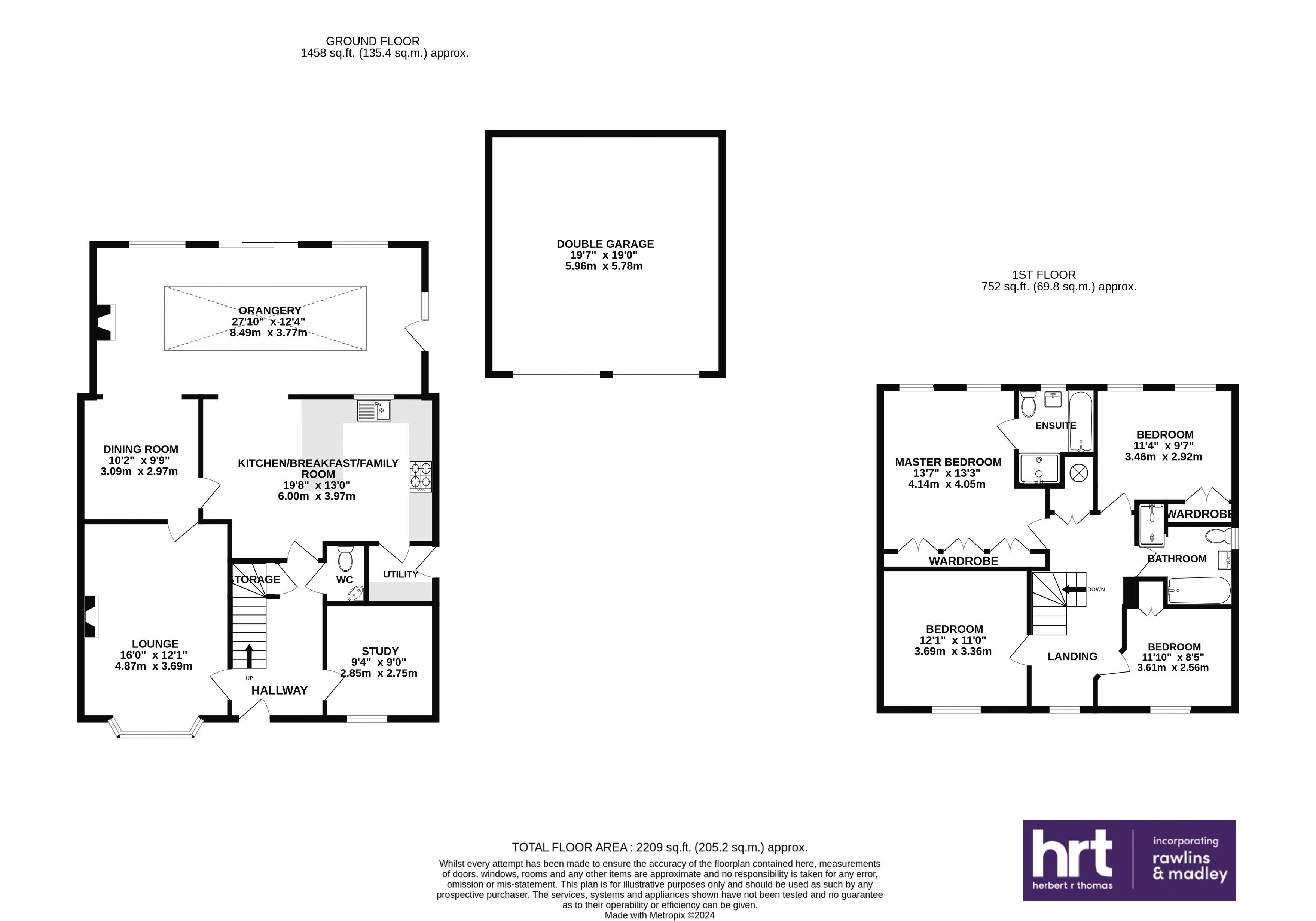- Extended detached four bedroom family house in a fine position with generous lawned gardens and superb panoramic views
- Entrance hall and cloakroom, living room, study and sitting room which extends into a large rear orangery with bi-folding doors
- Modern kitchen breakfast room and utility room
- Galleried landing, four double bedrooms, full en-suite bathroom
- Excellent parking and large double garage, generous lawned and paved rear garden with spectacular panoramic views
- Exclusive development with easy access to Cowbridge, M4 etc.
4 Bedroom House for sale in Llangan
Extended four bedroom detached family house of excellent proportions in a quiet, well located development with the particular benefit of a superb rear orangery, capturing stunning south west views, panoramic rural and distant sea views.
Traditional spindled quarter turn staircase to first floor with understairs cupboard, 'Amtico' timber floor. CLOAKROOM (5'3" x 3'), white low level WC, corner wash hand basin with tiled splashback. LIVING ROOM (17'9" x 12'6"), matching 'Amtico' timber floor, Upvc double glazed bay to front elevation, wall mounted contemporary bio-fuel fire. STUDY (9'6" x 9'8"), fitted cupboard, double glazed window to front elevation. SITTING ROOM/ HOME OFFICE (10'6" x 10'2"), 'Amtico' timber effect flooring as throughout the ground floor extending into an exceptional open plan rear ORANGERY (28'3" x 12'10") combining sitting and dining areas with large glazed lantern over, 'Bronpi' free standing wood burning fire with glass to three sides, Upvc double glazed windows and bi-folding doors to rear garden with spectacular west facing view. Open plan to KITCHEN/ BREAKFAST ROOM (20'2" x 13'6" max) light grey Shaker style range of fitted base and wall cupboards with white Quartz worktops and breakfast bar over, inset one and half bowl sink, integrated dishwasher, induction hob, extractor, double oven and microwave, space for American style fridge freezer( available by sep negotiation). Door to UTILITY ROOM (6' x 5'4"), space and plumbing for washing machine and tumble dryer (dryer and washing machine available by sep negotiation), fitted cupboards, concealed Baxi LPG central heating boiler, roll top worksurface and stainless steel sink. Door to driveway.
Staircase rises to an attractive galleried landing with loft hatch, window to front elevation and double doors to airing cupboard containing large pressurised hot water tank. BEDROOM ONE (14'1" x 13'9"), excellent bank of four floor to ceiling fitted wardrobes, double glazed windows with splendid view. EN-SUITE BATHROOM (8'43" x 6'9"), modern white suite including double ended bath, fully tiled double shower with glazed entry door, white low level WC and wash hand basin with vanity cupboard, frosted double glazed window and heated towel rail. BEDROOM TWO (11'7" x 10'1") also with fine rural aspect to rear, built in double wardrobe. Double BEDROOM THREE (12'3" x 8'10"), aspect to central green, built in double wardrobe. Double BEDROOM FOUR (12'6" x 11'6") a large double bedroom with aspect to front. FAMILY BATHROOM (8'8" x 8'8" max), modern suite including panelled double ended bath, wash hand basin with vanity drawers, white low level WC and fully tiled double shower cubicle with glazed entry door. Timber effect floor and frosted double glazed window.
A shared approach driveway extends to the side of the property where there is comfortable parking for four cars and access to a large detached double GARAGE (19'6" x 19'3"), twin up and over doors, power and light with excellent storage over. EV Car Charger included. Semi circular front lawn and pathway to front door. Outside lighting and power. The rear garden is principally lawned with a sandstone paved patio, beyond which is a spectacular west facing panoramic view which is a particular feature of the property.
Important information
This is a Freehold property.
Property Ref: EAXML13503_12290366
Similar Properties
16 Lower Court Farm, Rhoose, The Vale of Glamorgan CF62 3HQ
5 Bedroom Not Specified | Asking Price £695,000
A substantial five double bedroom detached executive family home, situated within a sought-after development close to Rh...
Plot 7, Cottrell Gardens, Sycamore Cross, Bonvilston, Vale of Glamorgan, CF5 6TR
4 Bedroom House | Asking Price £685,000
DETACHED home with high-quality specification. EPC rating B. Private garden, garage and allocated parking. This energy-e...
Arosfa, Ewenny Road, Wick, The Vale of Glamorgan CF71 7QA
5 Bedroom Bungalow | Offers Over £680,000
Substantial and versatile detached bungalow, presently a 3 bedroom principal property with a good sized 2 bedroom annexe...
Ty Canol Farm, Cynonville, Port Talbot
7 Bedroom Detached House | Asking Price £700,000
A rare opportunity to purchase a 44 acre hillside small holding, with two residential properties, situation in the Afan...
Pen Y Waun, Heol Y March, Welsh St Donats, The Vale of Glamorgan CF5 6TS
3 Bedroom House | Guide Price £700,000
A fully renovated, detached, four bedroom modern cottage with large landscaped gardens to the front extending to a detac...
Tyle Cottage, Penllyn, The Vale of Glamorgan CF71 7RQ
4 Bedroom House | Asking Price £710,000
Charming 4 bedroom detached stone built character home in a lovely village setting and located within a few minutes driv...
How much is your home worth?
Use our short form to request a valuation of your property.
Request a Valuation

