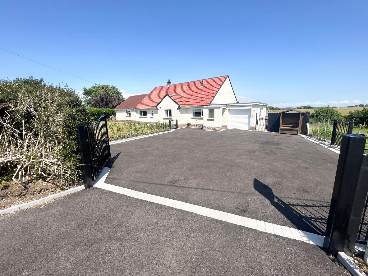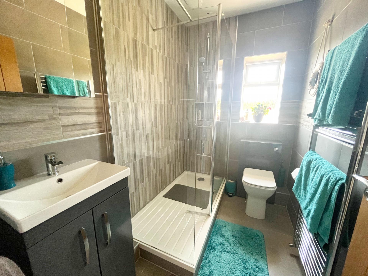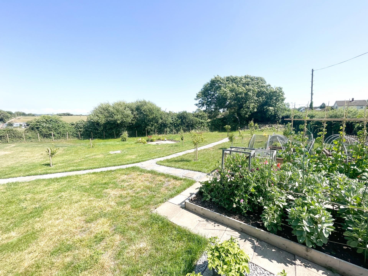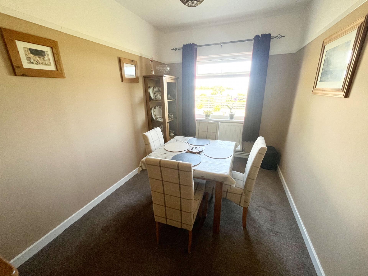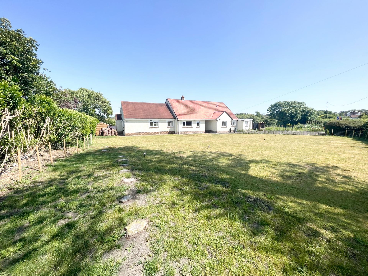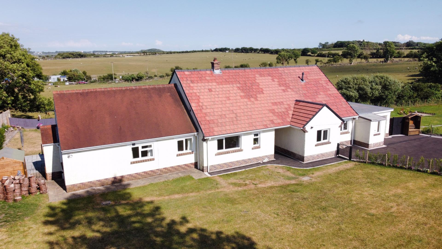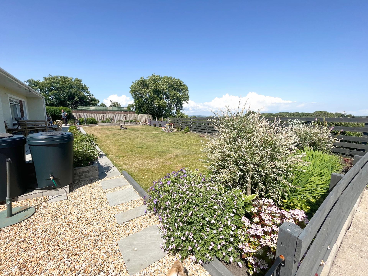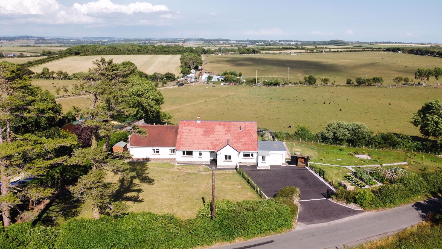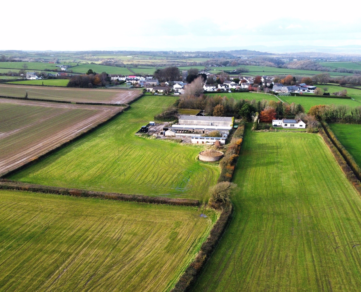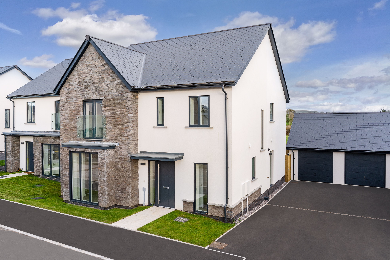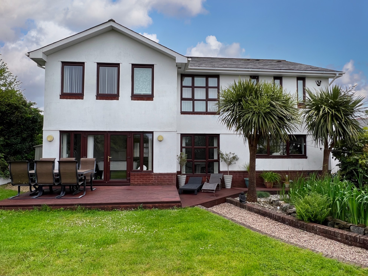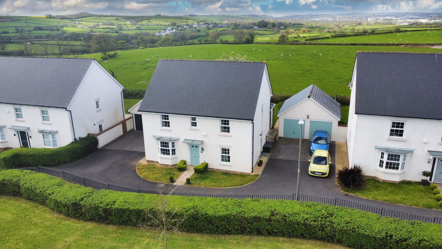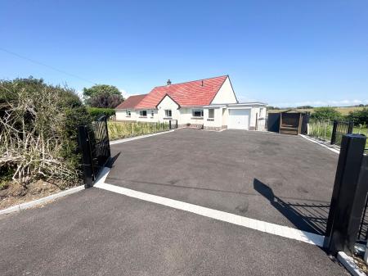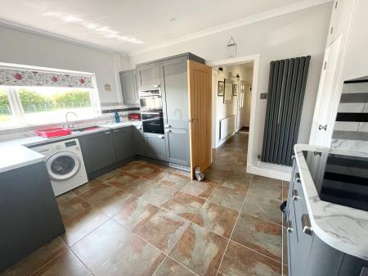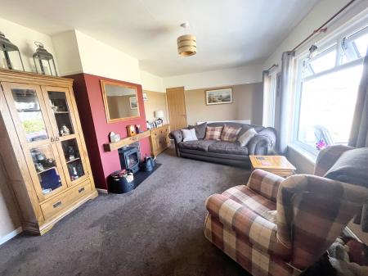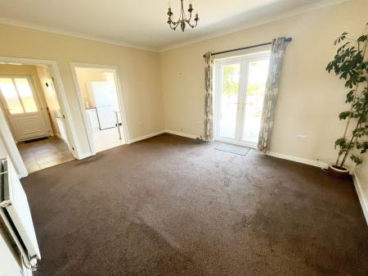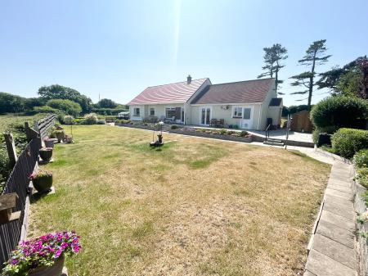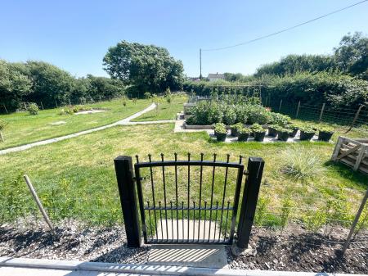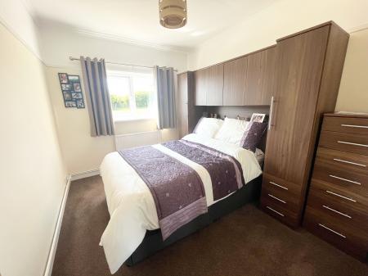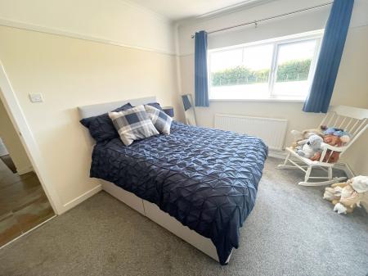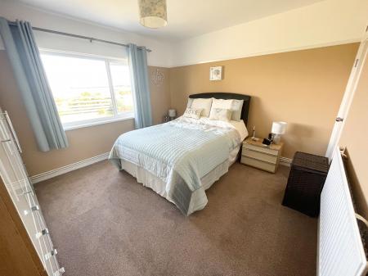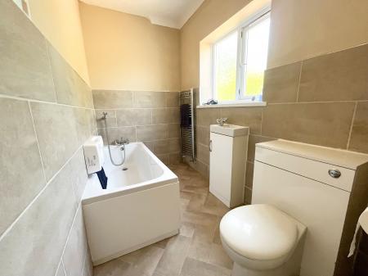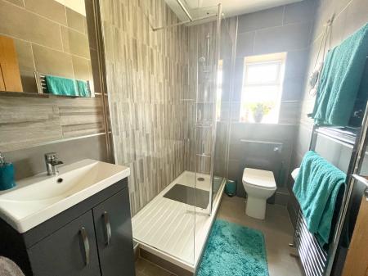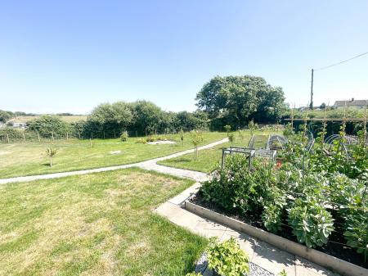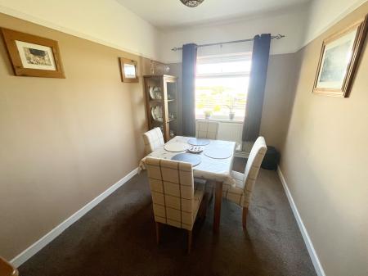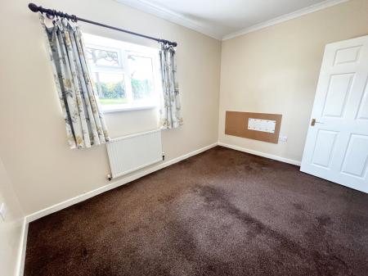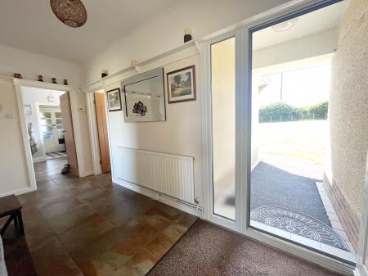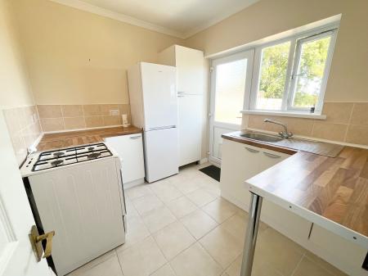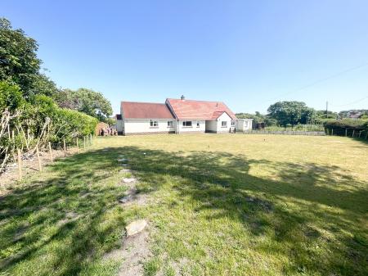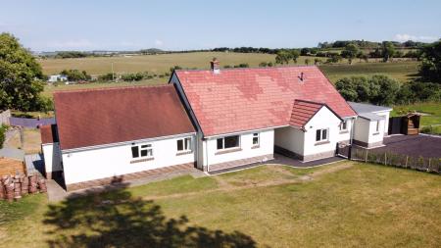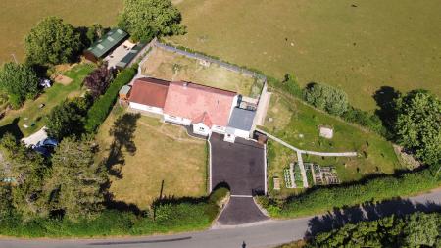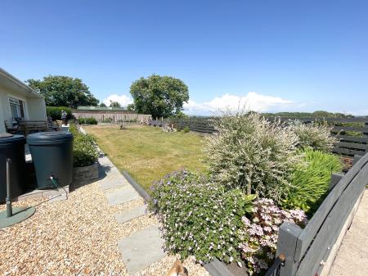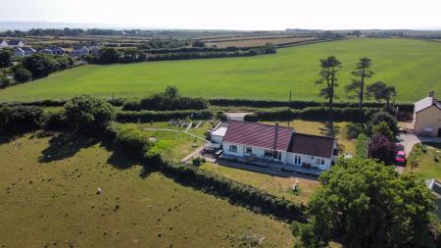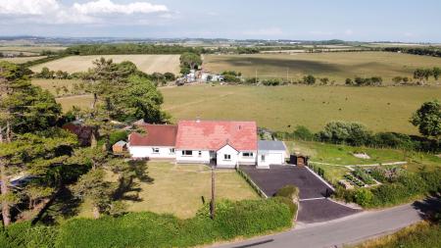- Adaptable detached bungalow with annexe
- Principal property, hallway, living room, dining room, recently fitted kitchen, 3 bedrooms and modern shower room
- Annexe, including side hallway, living room, kitchen, 2 bedrooms and bathroom
- Gated entrance, large parking area and single garage
- Substantial gardens with rural views
5 Bedroom Bungalow for sale in Wick
Substantial and versatile detached bungalow, presently a 3 bedroom principal property with a good sized 2 bedroom annexe, which could alternatively be used as a single 5 bedroom property, a short distance from the village, occupying a generous garden, extending to approximately 0.56 acres and with delightful rural views.
AROSFA
Deep covered entrance with newly fitted double glazed door and side panel to HALLWAY, (15'4" x 8'7" max) tiled floor, pendant light and doors to LIVING ROOM, (20'5" x 11'10") UPVC double glazed picture window and door to rear garden, recess wood burning fire with slate hearth and timber mantle over, internal connecting door to annexe. DINING ROOM, (11'10" x 8') with aspects to rear garden. KITCHEN, (15' x 10') tiled floor, range of Shaker style base and wall cupboards, marble effect work surfaces and inset sink and drainer, integrated double oven, ceramic hob and extractor, fridge and freezer, space and plumbing for washing machine, double glazed window to driveway, fitted cupboard and shelved pantry, door to SIDE HALLWAY, (9'6" x 5'6") tile effect floor, tiled lower walls, double glazed door to driveway, deep storage cupboard and glazed connecting door to garage.
Further doors from hallway to BEDROOM 1, (14' x 12') double room with built in wardrobe and double glazed windows with rural view to rear. BEDROOM 2, (12'8" x 10'3"), double glazed window to front lawn. DOUBLE BEDROOM 3, (11'2" x 9') double glazed window to front lawn. Modern SHOWER ROOM, (8' x 5'4") white and grey suite including low level WC, wash hand basin with vanity cupboard and large walk in glazed shower cubicle with mains shower attachment, fully tiled to walls and floor, chrome heated towel rail and frosted double glazed window.
THE ANNEXE
Attached to the main bungalow is a substantial self-contained annexe which connects from living room to living room but also has a separate entrance. Open fronted PORCH to side with UPVC double glazed door to HALLWAY, (9'8" x 3'10") tiled floor, hinged loft hatch with retractable ladder to boarded attic. SITTING ROOM, (12'3" x 15'2") UPVC double glazed french doors to rear patio and door to KITCHEN, (8'11" x 9'10") range of white base and tall cupboards with timber effect roll top work surface, stainless steel sink and drainer, tiled floor, double glazed window and door to rear.
BEDROOM 4, (9' X 12'6") coved ceiling and newly fitted double glazed window to front elevation. BEDROOM 5, (9' x 7') single room with double glazed window to front elevation. BATHROOM, (9' x 5') modern white suite including panelled bath with mixer tap and hand held shower, low level WC and wash hand basin with vanity cupboard, tile effect floor, tiled to lower walls, frosted double glazed window to side elevation.
Newly fitted wrought iron double gates lead to a generous tarmacadam driveway and parking area with room for several cars and access to attached single GARAGE, (15'4" x 8'4") single up and over door, double glazed window to side. Gated pathway to front door with large lawned front garden, substantial principally lawned side garden incorporating kitchen garden with raised vegetable and fruit beds, timber framed potting shed and greenhouse. Rear garden, principally lawned with a large natural Indian sand stone patio, fringed by mixed flower beds, shrubbery and fine rural views. Further timber framed store shed.
PLEASE NOTE: Clause 2 of the Planning Approval for construction of the Annexe for Arosfa states; "The ancillary residential accommodation hereby permitted shall not be occupied at any time other than for purposes ancillary to the residential use of the dwelling known as Arosfa, Ewenny Road, Wick and the internal link to the main dwelling shall be retained at all times. Reason: To avoid the creation of a separate unit of residential accommodation and to ensure compliance with Policies ENV1 of the Unitary Development Plan.
Currently, Council Tax is paid on the main house with a separate Council Tax payment for the annex.
Important information
This is a Freehold property.
Property Ref: EAXML13503_12004623
Similar Properties
3 Parklands, Corntown, The Vale of Glamorgan CF35 5BE
6 Bedroom House | Guide Price £680,000
An extended six bedroom detached family home offering beautifully presented and maintained accommodation throughout with...
51 Cae Newydd, St Nicholas, The Vale of Glamorgan CF5 6FF
4 Bedroom House | Guide Price £675,000
A modern Redrow built, Harrogate design, four double bedroom, detached family home with south facing rear garden, situat...
The Haywain, St. Mary Church, Cowbridge CF71 7LT
3 Bedroom Bungalow | Guide Price £675,000
The Haywain offers an opportunity to purchase a rural small holding within the heart of the Vale of Glamorgan comprisin...
Plot 7, Cottrell Gardens, Sycamore Cross, Bonvilston, Vale of Glamorgan, CF5 6TR
4 Bedroom House | Asking Price £685,000
DETACHED home with high-quality specification. EPC rating B. Private garden, garage and allocated parking. This energy-e...
16 Lower Court Farm, Rhoose, The Vale of Glamorgan CF62 3HQ
5 Bedroom Not Specified | Asking Price £695,000
A substantial five double bedroom detached executive family home, situated within a sought-after development close to Rh...
27 Timbers Green, Llangan, The Vale of Glamorgan CF35 5AZ
4 Bedroom House | Asking Price £699,500
Extended four bedroom detached family house of excellent proportions in a quiet, well located development with the parti...
How much is your home worth?
Use our short form to request a valuation of your property.
Request a Valuation

