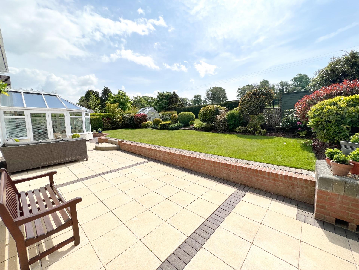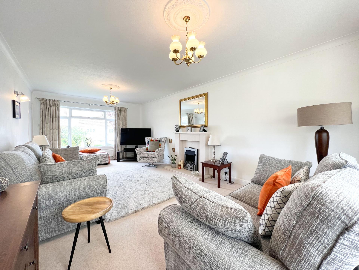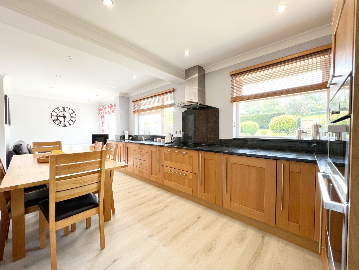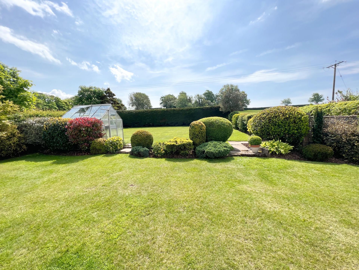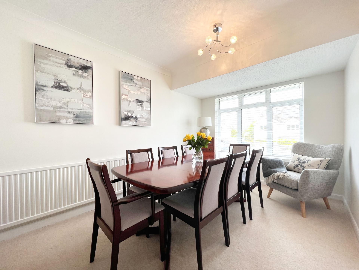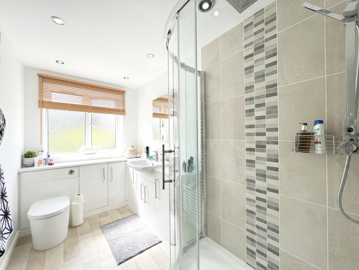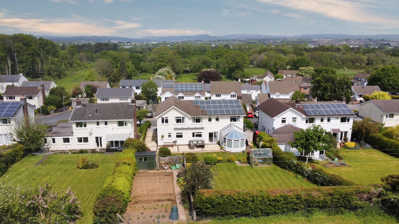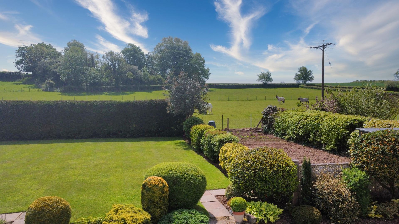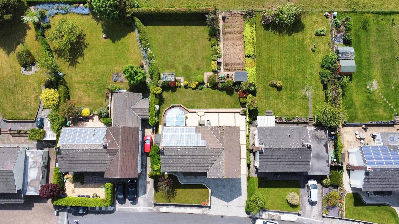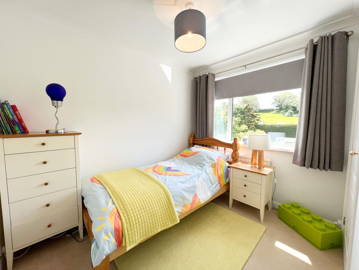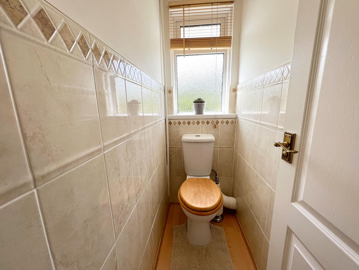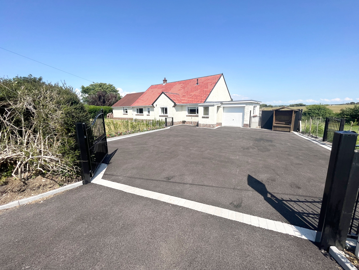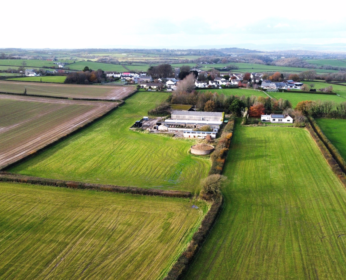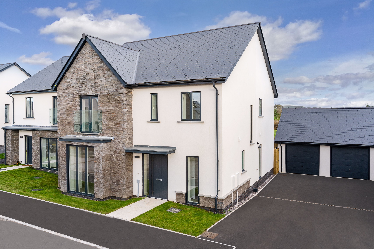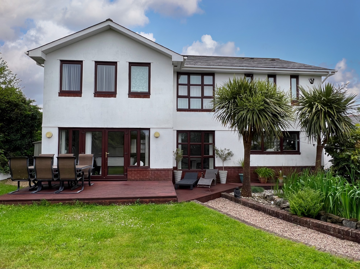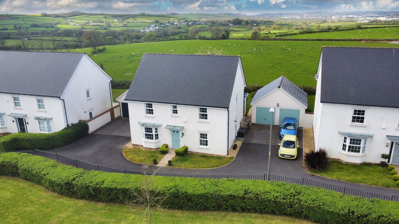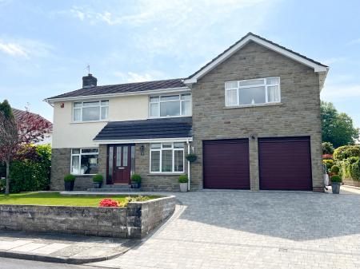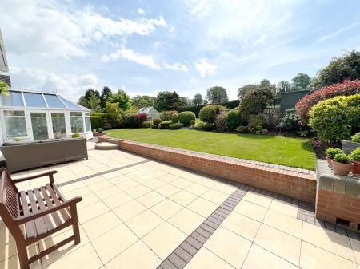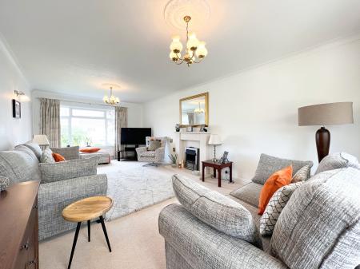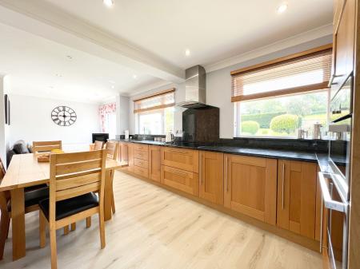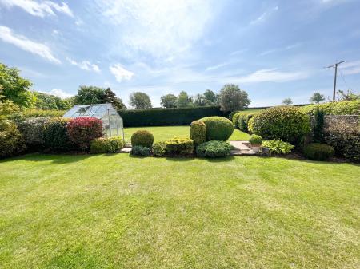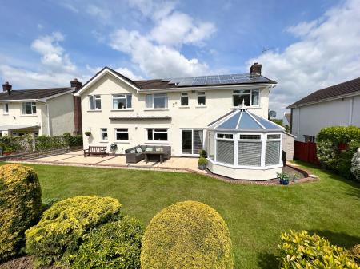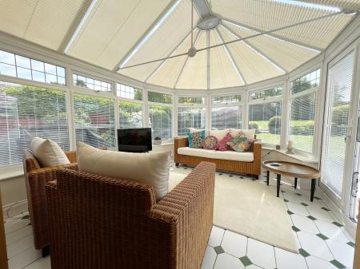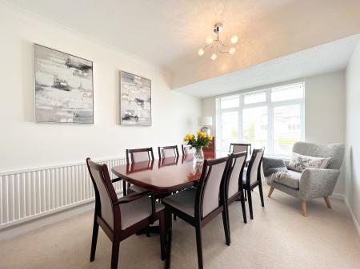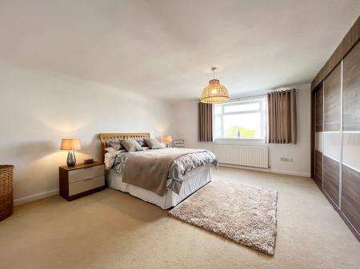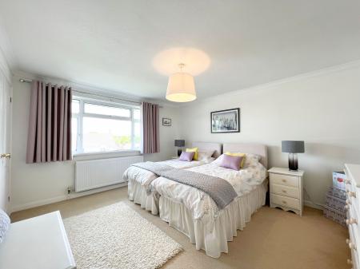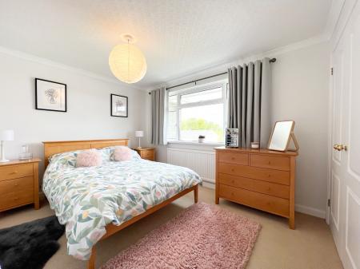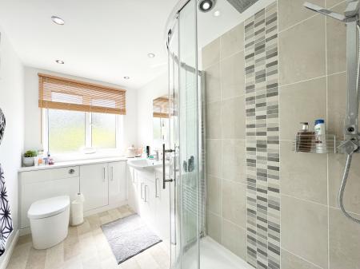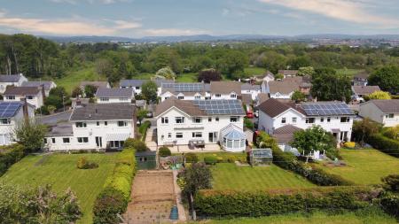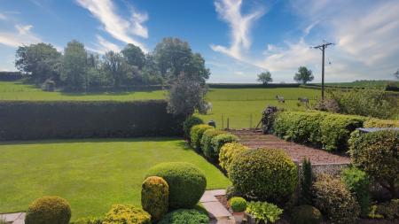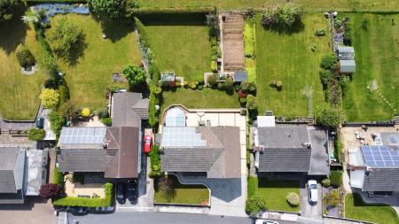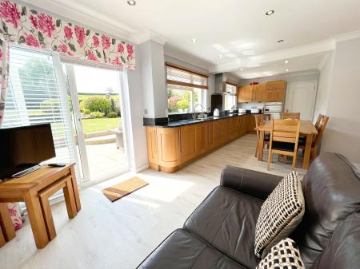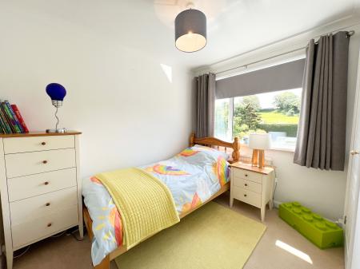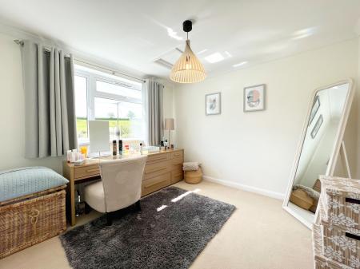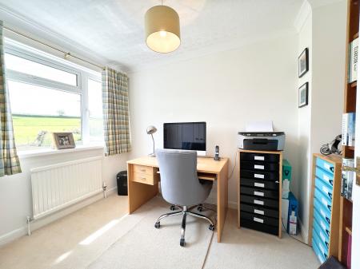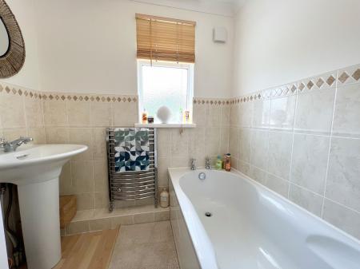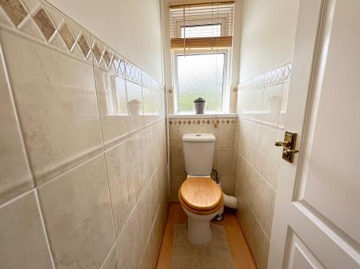- Six bedroom detached family home
- Beautifully presented and maintained accommodation throughout
- Peaceful cul-de-sac setting
- Generous size south facing landscaped garden plot
- Garden bordering onto farmland
- Two reception rooms, plus conservatory extension, large kitchen/breakfast room, ground floor shower room
- Off-road parking on driveway plus integral double garage
- Cowbridge comprehensive school catchment
- Viewing highly recommended.
6 Bedroom House for sale in Corntown
This beautifully presented detached family home is offered to the market for the first time in over 37 years. It offers well proportioned living and bedroom accommodation which has been presented and maintained to the highest of standards. It is located in a highly sought after location, in a peaceful cul-de-sac, with large south facing garden, bordering onto agricultural land.
The accommodation briefly comprises of a HALLWAY with stairs rising to the first floor accommodation. The HALLWAY (6’ x 17’7”) is flanked by two reception rooms. The through LOUNGE, (12’ x 22’11”) has a large picture window to front and bi-fold doors at the rear leading into the conservatory extension. The lounge has a feature fire, set in a natural stone fireplace. The CONSERVATORY (10’4”×13’10”) extension enjoys access and views into the rear garden. The windows, doors and pitched glazed roof all have fitted blinds. The DINING ROOM (8’10” x 13’9”) also has a picture window to front with views of the front garden and cul-de-sac.
The light and airy KITCHEN/BREAKFAST/LIVING ROOM (8’11” widening to 12’10”×24’11”max) has two windows and glazed patio doors into the rear garden. It offers an extensive range of light oak base, larder and wall mounted units with dark granite work surfaces with matching splash back above. Integrated appliances include double oven, five ring induction hob with cooker hood over, dishwasher and fridge/freezer. The room has the same light ash effect laminate wood flooring as the entrance hallway which continues into the SIDE HALL with a glazed pedestrian door to side and gives access to a ground floor SHOWER ROOM (6‘10“×5‘7“) housing a white three-piece suite and the integral double garage. The GARAGE, (16’ x 17‘6“) has two remote controlled section up and over doors from the driveway. It houses a gas fired central heating boiler and benefits from power and lighting.
The first floor LANDING has a shelved airing cupboard plus loft inspection point. Four of the six bedrooms are comfortable double bedrooms. BEDROOM 1 (16‘4“×13‘7“ to built-in wardrobes) is a large master bedroom suite with built-in wardrobe units and EN-SUITE SHOWER ROOM (5’7”×10’1”). BEDROOM 2 (12’ x 13’8”) and BEDROOM 3 (11’9”×9’4”) are located at the front of the property with far-reaching views between neighbouring properties. Both rooms benefit from built-in wardrobe cupboards. The remaining bedrooms are located at the rear of the property enjoy views over the garden and into the countryside beyond. BEDROOM 4 (9’11”×10’1”) is currently used as a dressing room and has a second loft inspection point. BEDROOM 5 (7’5”×8’11”) is a single bedroom with built in wardrobe cupboard. BEDROOM 6 (6‘11“×9‘11“) is currently used as a home office/study with built-in double wardrobe. The family BATHROOM (6’4”×5’7”) houses a white two piece suite with splash back tiling to dado height. The separate WC also has splash back tiling to dado height.
Outside to the front of the property is a double width, brick paviour driveway offering parking space for up to 4 vehicles. Brick paviour pathways continue along the front and side of the property.
The extended landscaped south facing rear garden comprises of a large flagstone patio which extends from the rear of the property. A remote control sun awning offers shade when needed. The manicured lawn with mature shrub and flower beds is bordered by mature hedge row, overlap with fencing and block walling in. An enclosed allotment has been a productive cottage garden for many years. The property has fitted solar panels which will remain.
Important information
This is a Freehold property.
Property Ref: EAXML13503_11930457
Similar Properties
Arosfa, Ewenny Road, Wick, The Vale of Glamorgan CF71 7QA
5 Bedroom Bungalow | Offers Over £680,000
Substantial and versatile detached bungalow, presently a 3 bedroom principal property with a good sized 2 bedroom annexe...
51 Cae Newydd, St Nicholas, The Vale of Glamorgan CF5 6FF
4 Bedroom House | Guide Price £675,000
A modern Redrow built, Harrogate design, four double bedroom, detached family home with south facing rear garden, situat...
The Haywain, St. Mary Church, Cowbridge CF71 7LT
3 Bedroom Bungalow | Guide Price £675,000
The Haywain offers an opportunity to purchase a rural small holding within the heart of the Vale of Glamorgan comprisin...
Plot 7, Cottrell Gardens, Sycamore Cross, Bonvilston, Vale of Glamorgan, CF5 6TR
4 Bedroom House | Asking Price £685,000
DETACHED home with high-quality specification. EPC rating B. Private garden, garage and allocated parking. This energy-e...
16 Lower Court Farm, Rhoose, The Vale of Glamorgan CF62 3HQ
5 Bedroom Not Specified | Asking Price £695,000
A substantial five double bedroom detached executive family home, situated within a sought-after development close to Rh...
27 Timbers Green, Llangan, The Vale of Glamorgan CF35 5AZ
4 Bedroom House | Asking Price £699,500
Extended four bedroom detached family house of excellent proportions in a quiet, well located development with the parti...
How much is your home worth?
Use our short form to request a valuation of your property.
Request a Valuation


