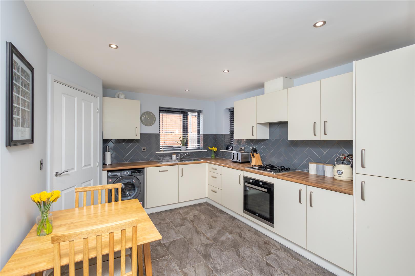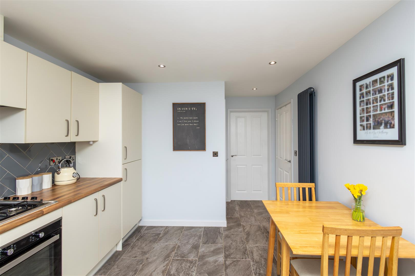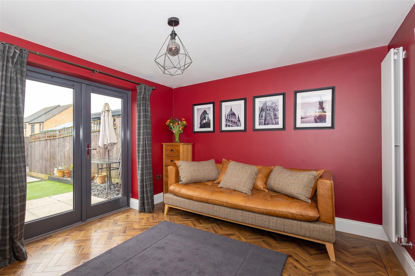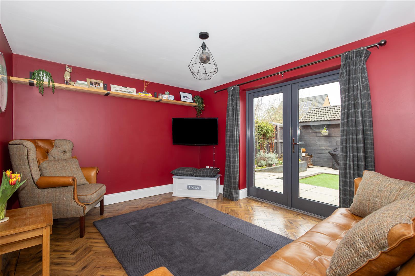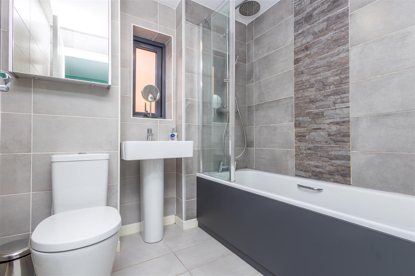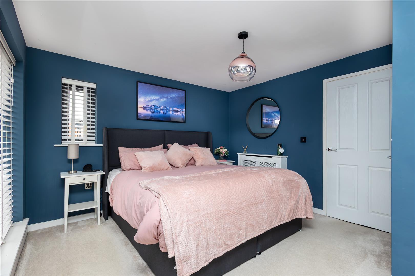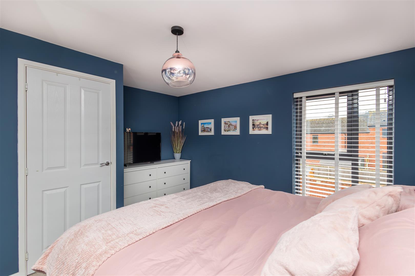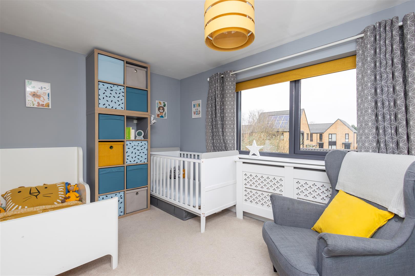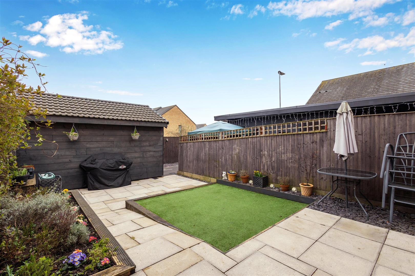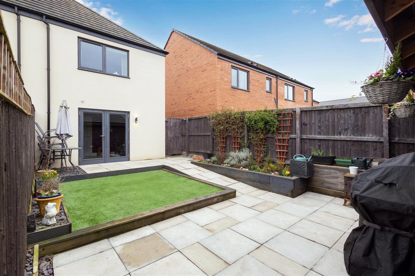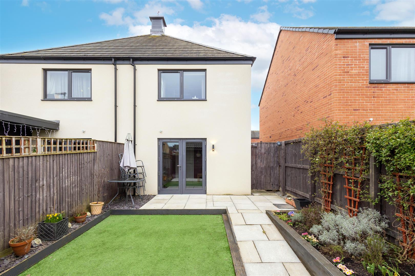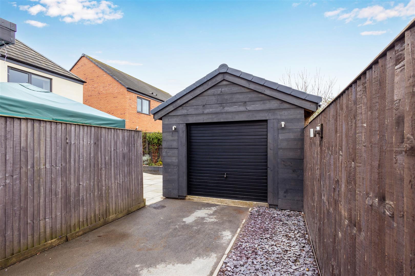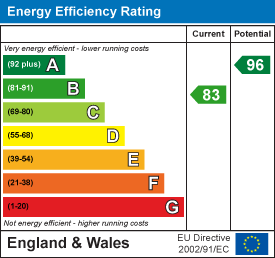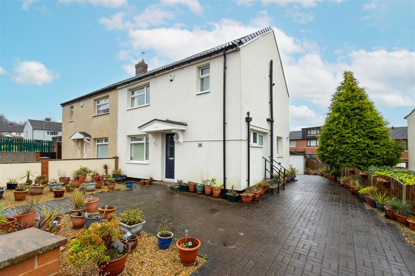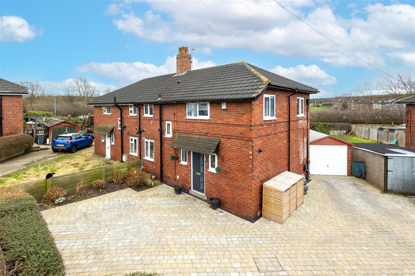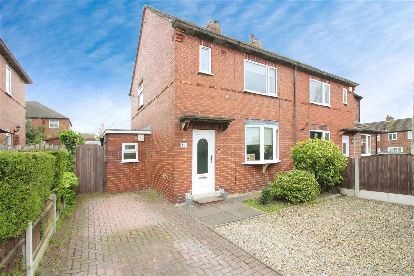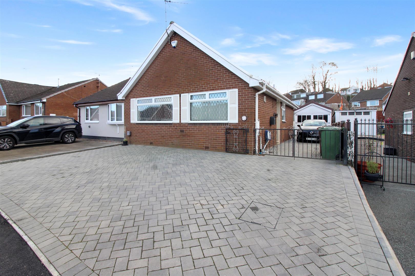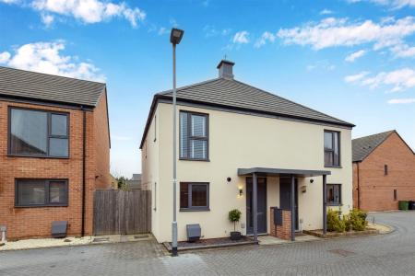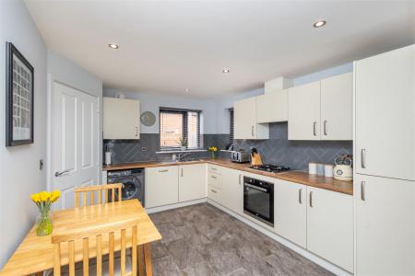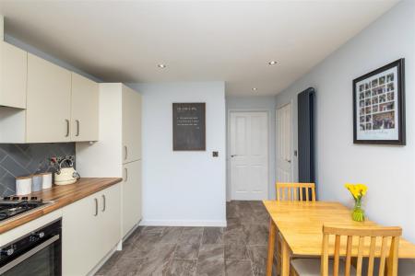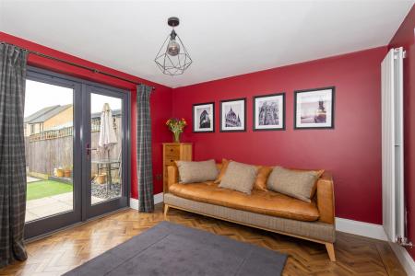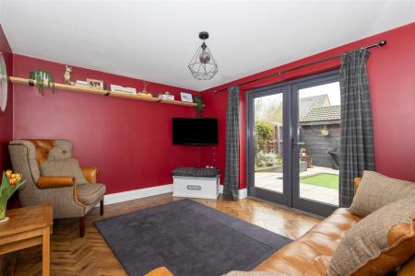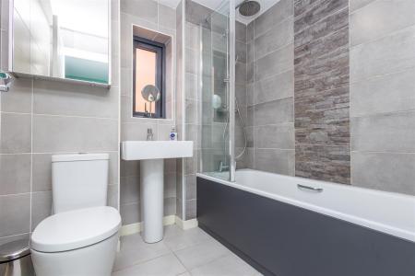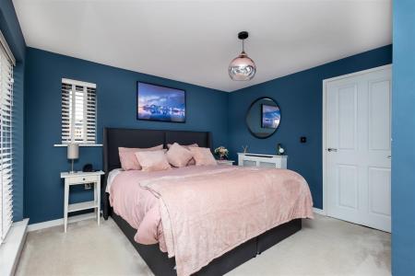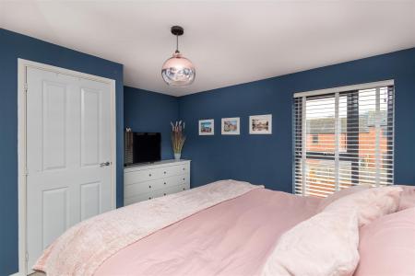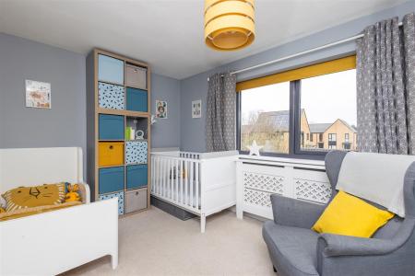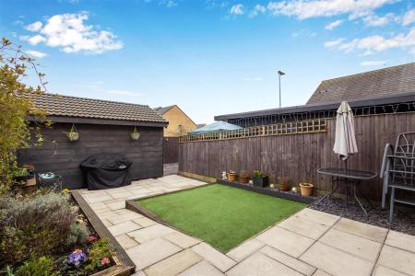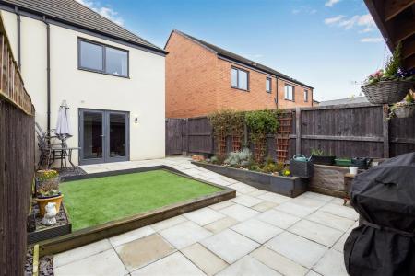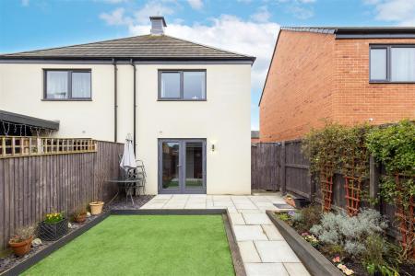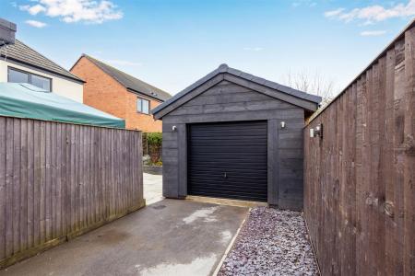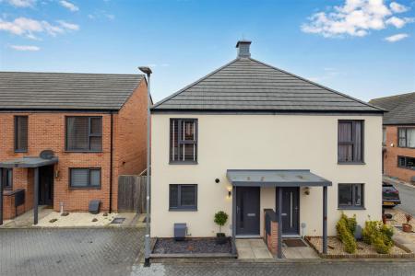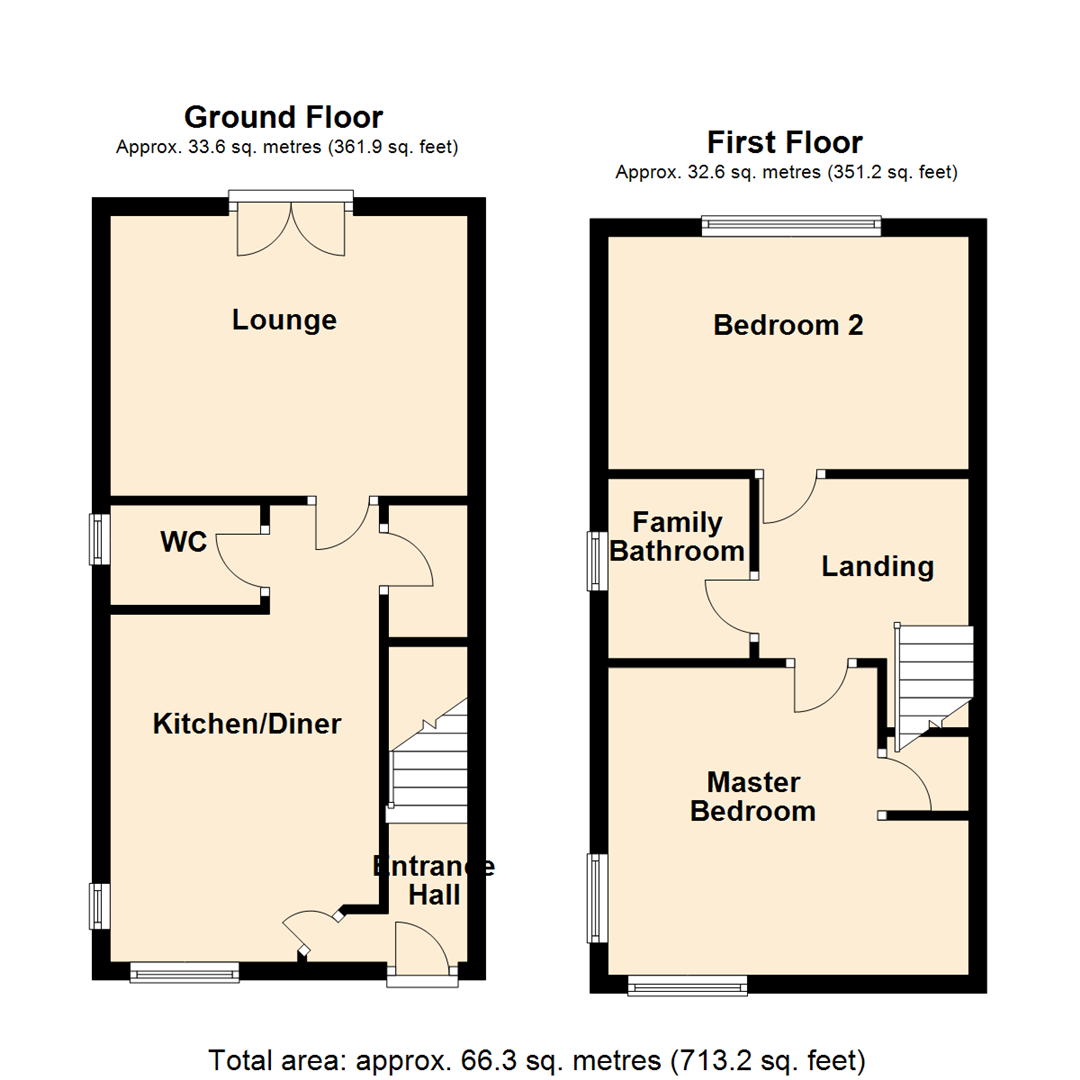- TWO BEDROOM MODERN STYLE PROPERTY
- MODERN DINING/KITCHEN WITH BUILT-IN APPLIANCES
- CLOAKS/WC & LOUNGE WITH FRENCH DOORS TO GARDEN
- TWO SPACIOUS DOUBLE BEDROOMS
- MODERN FAMILY BATHROOM
- SINGLE GARAGE & OFF-ROAD PARKING
- COUNCIL TAX BAND B
- EPC RATING B
2 Bedroom Semi-Detached House for sale in Castleford
*** TWO DOUBLE BEDROOM SEMI-DETACHED PROPERTY * MODERN DESIGN * SINGLE GARAGE & OFF-ROAD PARKING * DINING/KITCHEN WITH BUILT-IN APPLIANCES * CLOAKS/WC * LOW MAINTENANCE GARDENS ***
Located in the sought after area of Allerton Bywater, with a strong local community. This well-maintained modern style two bedroom semi-detached property, situated on 'The Potteries' estate, is ideal for families and couples looking for a comfortable home. The house is in good condition, with double-glazing, central heating and a handy ground floor WC, and offers a delightful blend of modern features and practical spaces.
The open-plan kitchen is a highlight of the home, complete with modern appliances and a dining space perfect for hosting guests or enjoying family meals. The lounge is a spacious reception room with a garden view creating a peaceful atmosphere and the French doors lead out to the garden, offering a seamless indoor/outdoor living experience. This charming property boasts two double bedrooms, each providing a cosy retreat. The bathroom is equipped with a modern suite and features a convenient shower over the bath. The lovely rear garden is low maintenance, with an artificial lawn, raised beds and a paved patio area for outside entertaining and relaxing. Additional features include a single garage and off-road parking for two cars - which is a must for most families.
Don't miss the opportunity to make this inviting property your new home and enjoy the convenience and comfort it has to offer. Schedule a viewing today to experience the warmth and charm of this lovely residence.
Ground Floor -
Entrance Hall - Radiator, stairs to the first floor, tiled floor and a door to:
Kitchen/Diner - 5.13m max x 3.02m max (16'10" max x 9'11" max ) - 16'10" max (12'10" min) x 9'11" max
Fitted with a matching range of modern base and eye level units with worktop space over, a one and half bowl stainless steel sink unit with single drainer and mixer tap, and tiled splashbacks. Integrated fridge/freezer and dishwasher, plumbing for an automatic washing machine, built-in electric oven and a built-in four ring gas hob with pull-out extractor hood over. Double-glazed window to the front, double-glazed window to the side, contemporary style radiator, tiled flooring, recessed spotlights, concealed wall mounted gas boiler and a door to an under-stairs storage cupboard.
Wc - Fitted with a two piece suite comprising; wash hand basin and low-level WC, tiled splashback, radiator, tiled floor and a double-glazed window to the side.
(NB: the vendor has removed the WC at present, but will replace upon completion)
Lounge - 3.15m x 4.01m (10'4" x 13'2") - Contemporary style radiator, 'Karndean' luxury vinyl flooring and double-glazed French double doors to the garden.
First Floor -
Landing - Access to a part boarded loft space with a pull-down ladder and doors to:
Master Bedroom - 3.45m max x 4.01m max (11'4" max x 13'2" max ) - Double-glazed windows to the front and side, radiator and a door to a built-in over-stairs storage cupboard.
Bedroom 2 - 2.62m x 4.01m (8'7" x 13'2") - Double-glazed window to the rear and a radiator.
Family Bathroom - Fitted with a three piece suite comprising; panelled bath with a 'drencher' style shower head and an additional shower head, pedestal wash hand basin and a low-level WC. Full height tiling to all walls, tiled floor, extractor and a double-glazed window to the side.
Outside - There is a small buffer style garden to the front. To the rear, there is a low maintenance garden with a paved patio seating area and path, artificial lawned garden and raised flower beds. Access to the driveway and garage which is to the rear of the garden, where there is a driveway, which offers off-road parking for two cars and leads to a single garage, with an up-and-over door.
Agents Note - Please note that there is an estate management year fee of £159.20, for the up keep of communal areas through the estate. This is subject to annual review.
Important information
Property Ref: 59032_32922979
Similar Properties
3 Bedroom Semi-Detached House | £190,000
***AMPLE SIZED PLOT * PARKING & GARAGE * CONSERVATORY * CLOSE TO AMENITIES.***Offering endless potential! In need of mod...
Garden Village, Micklefield, Leeds
3 Bedroom Semi-Detached House | £190,000
***LARGER THAN AVERAGE THREE BEDROOM SEMI-DETACHED * MODERN KITCHEN * RE-FURBISHED BATHROOM ***Located near the train st...
2 Bedroom Semi-Detached House | £190,000
* TWO BEDROOM SEMI-DETACHED PROPERTY * DINING KITCHEN * GROUND FLOOR CLOAKS/W.C * BUILT-IN WARDROBES TO BEDROOM 2 * OFF...
2 Bedroom Semi-Detached Bungalow | £215,000
*** TWO BEDROOM SEMI-DETACHED BUNGALOW. NO CHAIN! MODERN FITTED KITCHEN WITH BUILT-IN APPLIANCES. SHOWER ROOM. GARAGE &...
Strawberry Avenue, Garforth Leeds
4 Bedroom Terraced House | £215,000
*** FOUR BEDROOM MID TERRACE * NO CHAIN! * NEWLY REFURBISHED * FITTED DINING/KITCHEN WITH BUILT-IN HOB AND OVEN * PARTIA...
Acaster Drive, Garforth. Leeds
3 Bedroom Semi-Detached House | £220,000
*** THREE BEDROOM SEMI-DETACHED PROPERTY * NO CHAIN* IN NEED OF MODERNISATION * WET ROOM * GARAGE * DRIVEWAY PARKING ***...

Emsleys Estate Agents (Garforth)
6 Main Street, Garforth, Leeds, LS25 1EZ
How much is your home worth?
Use our short form to request a valuation of your property.
Request a Valuation

