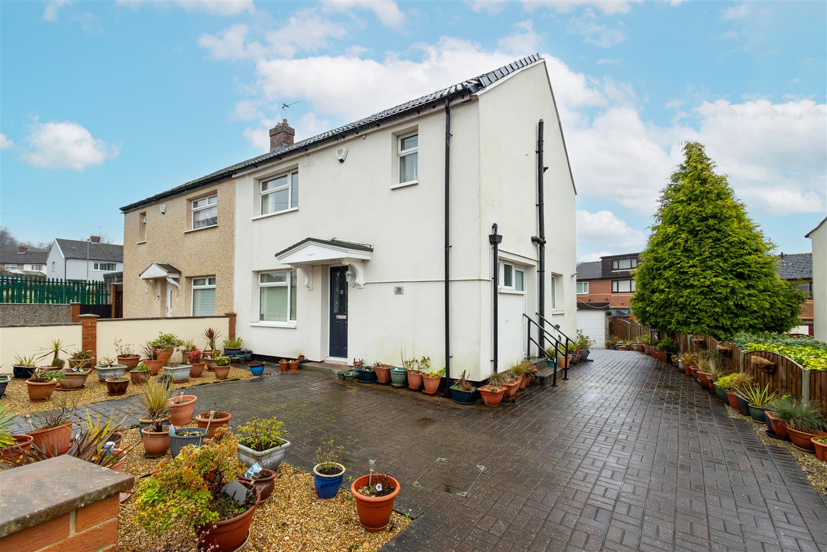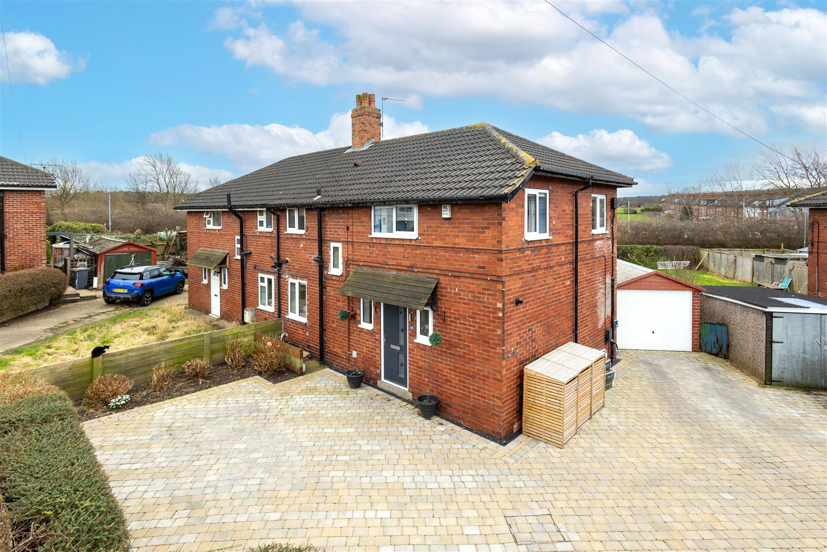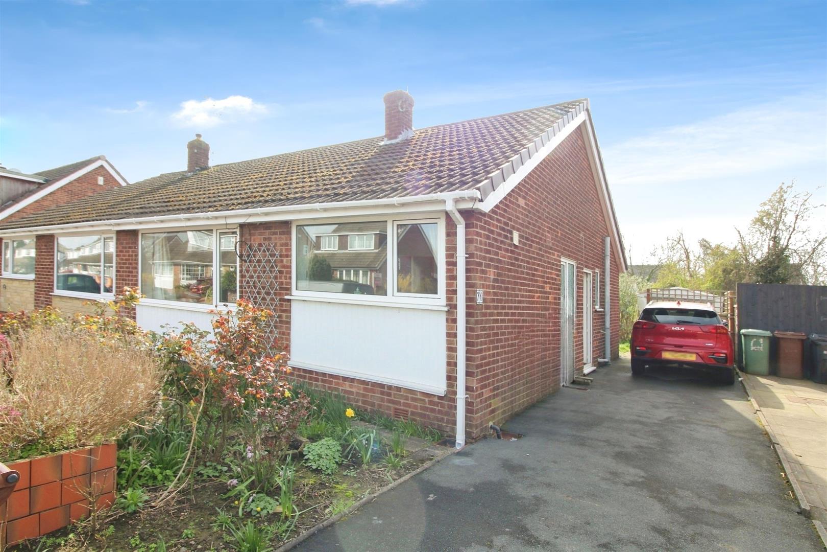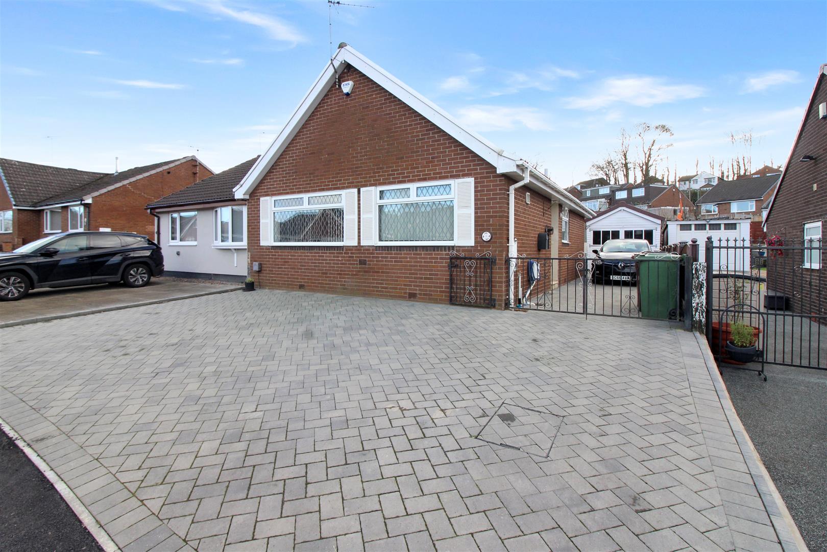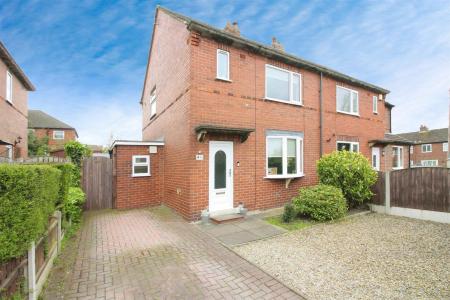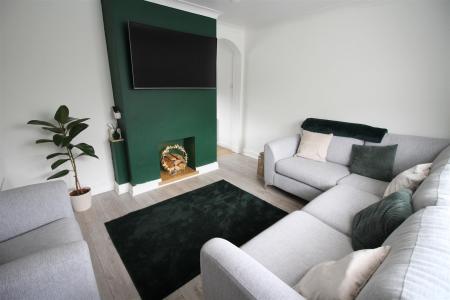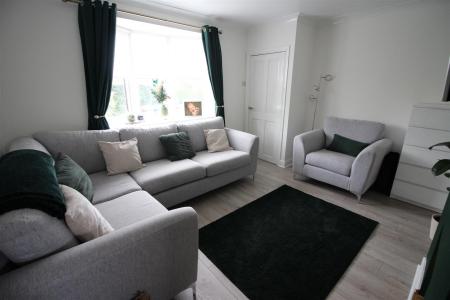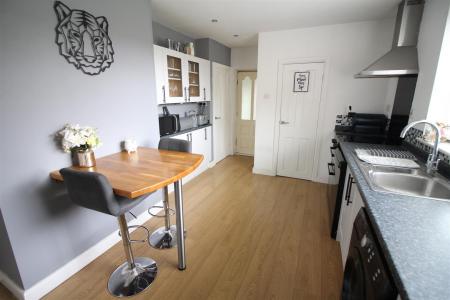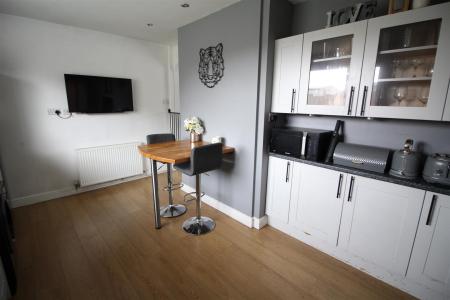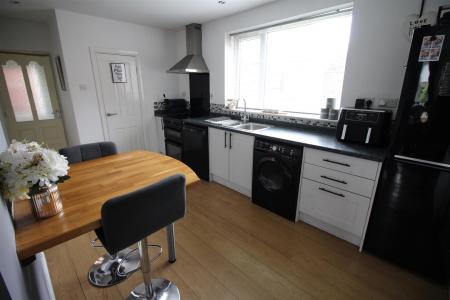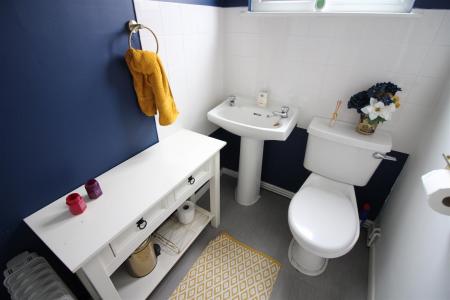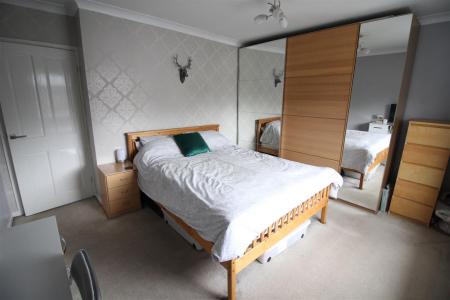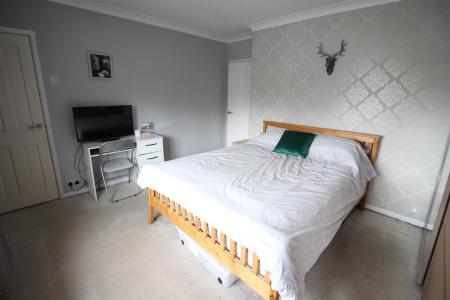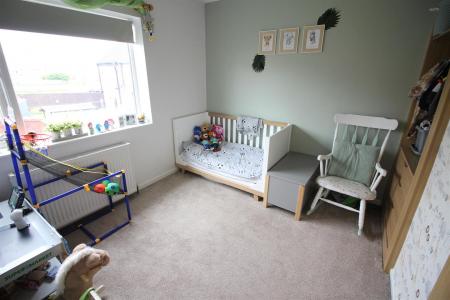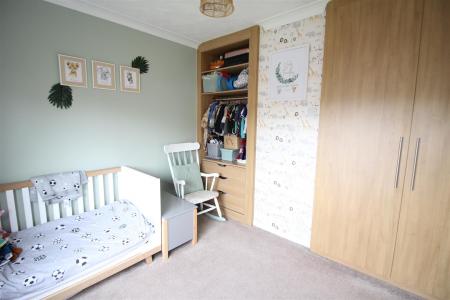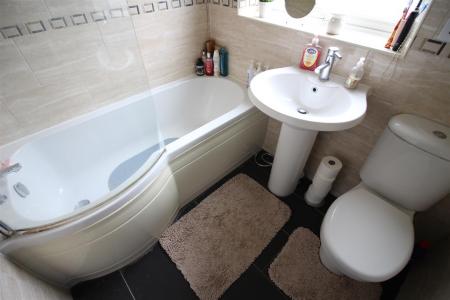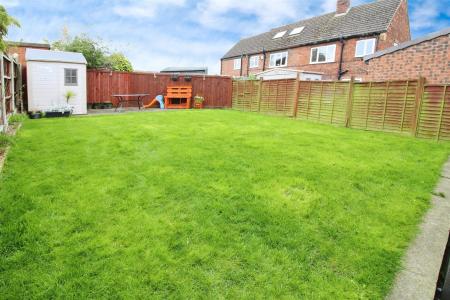- TWO BEDROOM SEMI-DETACHED PROPERTY
- DINING/KITCHEN WITH WALK-IN STORAGE CUPBOARDS
- CLOAKS/GROUND FLOOR W.C
- TWO DOUBLE BEDROOMS - BEDROOM TWO WITH BUILT-IN WARDROBES
- LARGE ENCLOSED REAR GARDEN
- OFF-ROAD PARKING FOR TWO/THREE CARS
- COUNCIL TAX BAND A
- EPC RATING C
2 Bedroom Semi-Detached House for sale in Leeds
*** TWO BEDROOM SEMI-DETACHED PROPERTY. DINING/KITCHEN. GROUND FLOOR CLOAKS/W.C. BUILT-IN WARDROBES TO BEDROOM 2. OFF-ROAD PARKING FOR TWO/THREE CARS ***
We are delighted to present this charming two-bedroom semi-detached property, which offers a well appointed layout with ample off-road parking.
The ground floor comprises; a warm and welcoming lounge, complete with a feature casement bay window that bathes the room in natural light. This space would be perfect for relaxing evenings or entertaining guests. The dining/kitchen is functional and accommodating, complete with a breakfast bar offering a dining space, ensuring mealtimes will be a communal and enjoyable experience. A ground floor WC adds an element of practicality to this already delightful home.
The property boasts two double bedrooms. The first bedroom is a true haven, offering a walk-in closet for ample storage. The second bedroom also does not lack in storage solutions, benefiting from a built-in wardrobe and storage.
An outstanding feature of this property is the off-road parking facility, big enough for two to three cars. Furthermore, a good sized garden can be found at the rear of the property, providing a splendid outdoor space for relaxation or entertainment.
This property, combining a blend of comfort and practicality, would be an ideal purchase for those seeking a house that provides a sense of home right from the doorstep. Please do not hesitate to contact us for further information or to arrange a viewing.
Ground Floor -
Entrance Vestibule - Radiator, tiled flooring, coving to the ceiling, stairs to the first floor landing and a door to:
Lounge - 3.40m x 4.14m max (11'2" x 13'7" max ) - Double-glazed casement window to the front, radiator, wood effect laminate flooring and an archway to:
Kitchen/Diner - 3.10m x 5.16m max (10'2" x 16'11" max ) - 10'2" x 16'11" max (13'10" min)
Fitted with a range of base and eye level units with worktop space over and a one and half bowl stainless steel sink unit with single drainer and mixer tap. Plumbing for an automatic washing machine and dishwasher, electric point for a cooker and an extractor hood. Double-glazed window to the rear, radiator, wood effect laminate flooring, recessed spotlights, fitted breakfast bar with solid worktop, walk-in store room which houses the gas boiler in a cupboard and a double-glazed window to the rear. Under-stairs storage cupboard and door to:
Side Porch - Wood effect laminate flooring, double-glazed side door and door to:
Wc - Double-glazed window to the rear, fitted with a two piece suite comprising; pedestal wash hand basin and a low-level WC.
Store - Double-glazed window to the front, radiator and an extractor fan.
First Floor -
Landing - Double-glazed window to the side and doors to:
Master Bedroom - 3.40m x 4.11m (11'2" x 13'6") - Double-glazed window to the front, radiator and a door to:
Store - Double-glazed window to the front and a radiator.
Bedroom 2 - 2.64m min x 3.15m (8'8" min x 10'4") - 8'8" min to chimney breast (10'1" max) x 10'4"
Double-glazed window to the rear, built-in wardrobe with hanging rail, shelving and drawers, radiator and coving to the ceiling.
Family Bathroom - Fitted with a three piece suite comprising; panelled shaped bath with shower over and glass screen, pedestal wash hand basin and a low level flush W.C. Tiled surround, shaver point, extractor fan, tiled floor, chrome ladder style radiator and a double-glazed window to the rear.
Outside - There is a gravelled area to the front, with mature hedging. Block-paved driveway to the side, offering off-road parking for two cars, ( the gravelled area could be used for additional parking should this be required). Side gated access leads to a fully enclosed garden. To the rear, there is a good sized large mainly lawned garden with a patio seating area.
Important information
Property Ref: 59032_33052316
Similar Properties
3 Bedroom Semi-Detached House | £190,000
***AMPLE SIZED PLOT * PARKING & GARAGE * CONSERVATORY * CLOSE TO AMENITIES.***Offering endless potential! In need of mod...
Garden Village, Micklefield, Leeds
3 Bedroom Semi-Detached House | £190,000
***LARGER THAN AVERAGE THREE BEDROOM SEMI-DETACHED * MODERN KITCHEN * RE-FURBISHED BATHROOM ***Located near the train st...
Montague Crescent, Garforth, Leeds
2 Bedroom Semi-Detached Bungalow | £180,000
***VACANT POSSESSION. NO CHAIN. SOUGHT AFTER LOCATION. REFURBISHMENT REQUIRED.***View, bid, buy! For sale by Modern Meth...
Wedgewood Close, Allerton Bywater, Castleford
2 Bedroom Semi-Detached House | £200,000
*** TWO DOUBLE BEDROOM SEMI-DETACHED PROPERTY * MODERN DESIGN * SINGLE GARAGE & OFF-ROAD PARKING * DINING/KITCHEN WITH B...
Strawberry Avenue, Garforth Leeds
4 Bedroom Terraced House | £215,000
*** FOUR BEDROOM MID TERRACE * NO CHAIN! * NEWLY REFURBISHED * FITTED DINING/KITCHEN WITH BUILT-IN HOB AND OVEN * PARTIA...
2 Bedroom Semi-Detached Bungalow | £215,000
*** TWO BEDROOM SEMI-DETACHED BUNGALOW. NO CHAIN! MODERN FITTED KITCHEN WITH BUILT-IN APPLIANCES. SHOWER ROOM. GARAGE &...

Emsleys Estate Agents (Garforth)
6 Main Street, Garforth, Leeds, LS25 1EZ
How much is your home worth?
Use our short form to request a valuation of your property.
Request a Valuation














