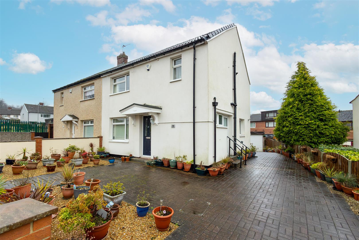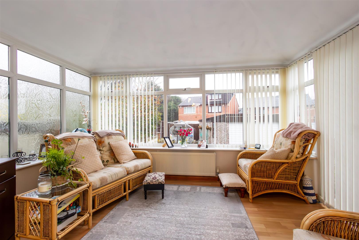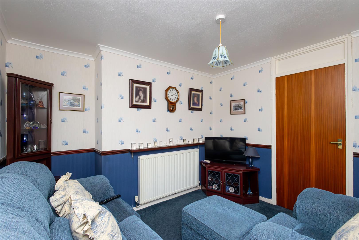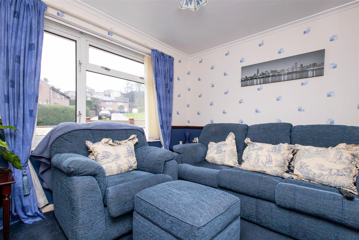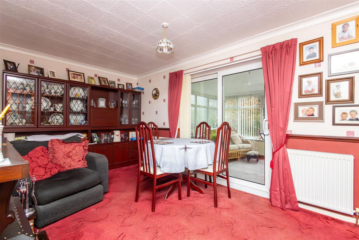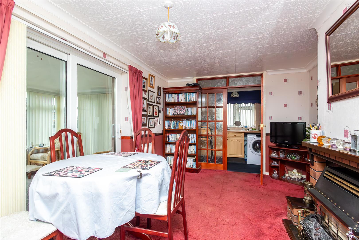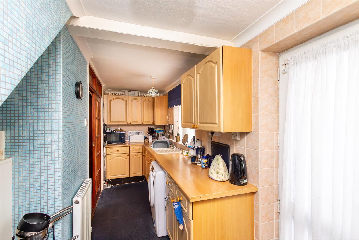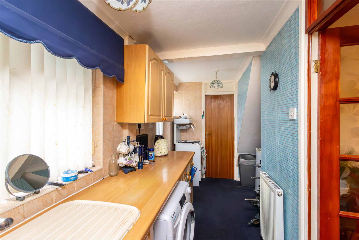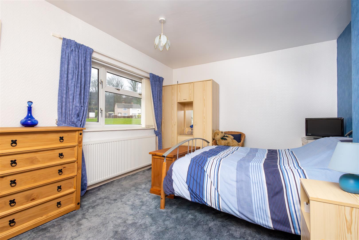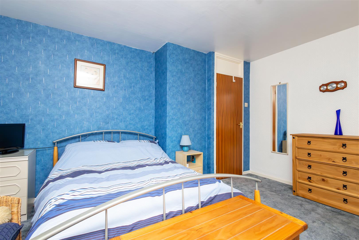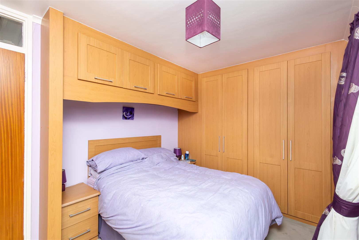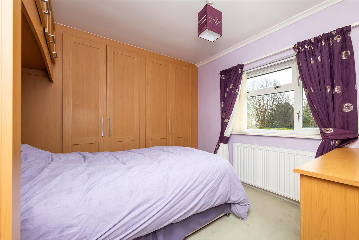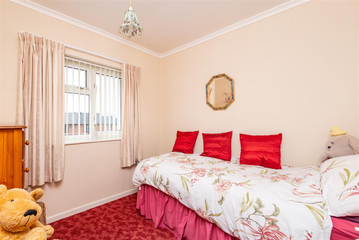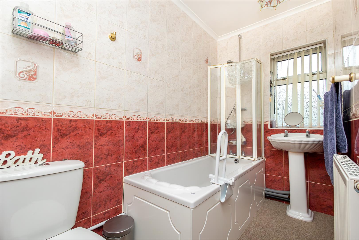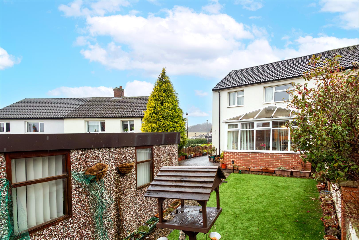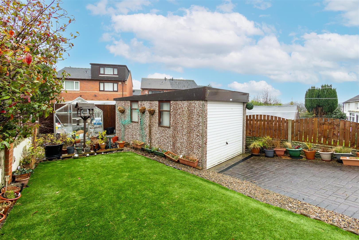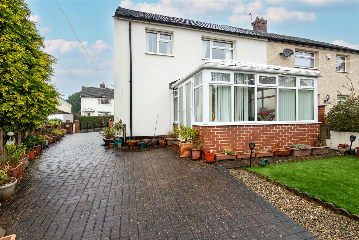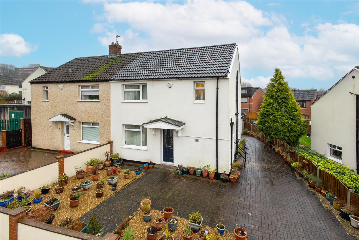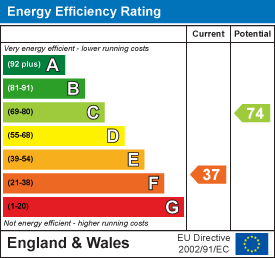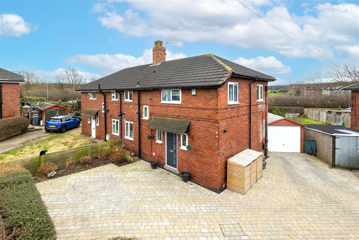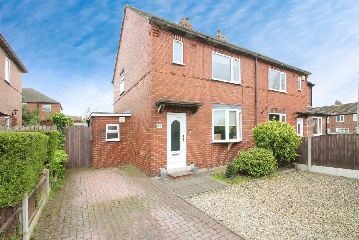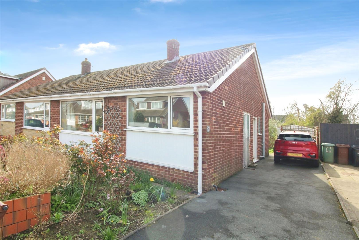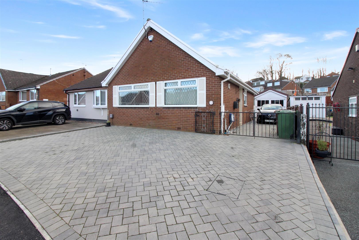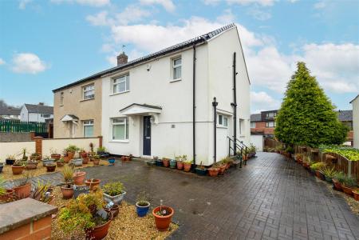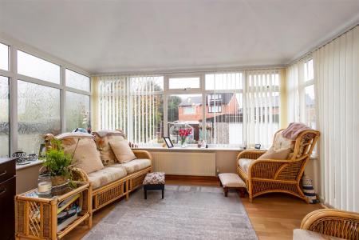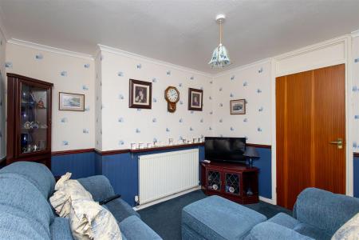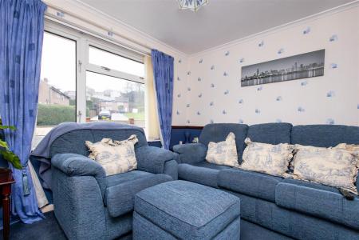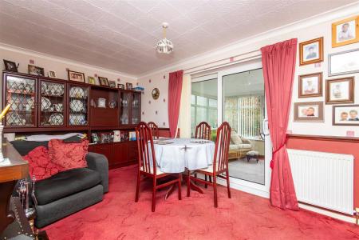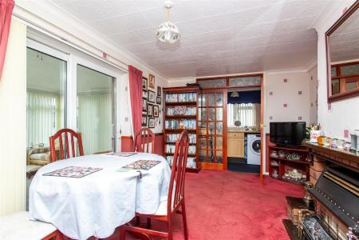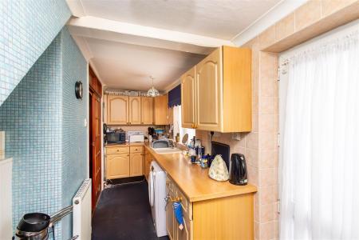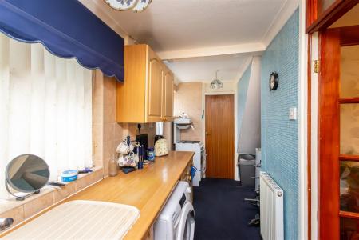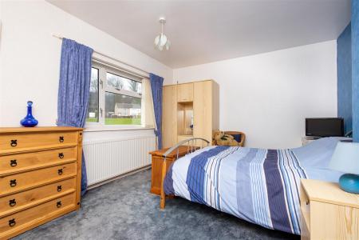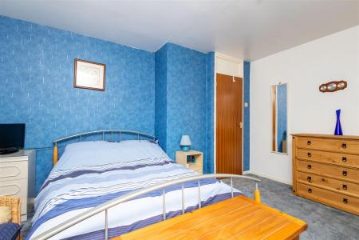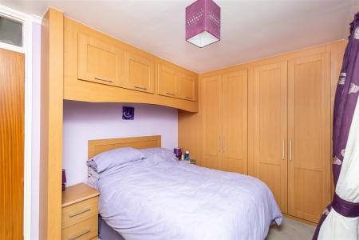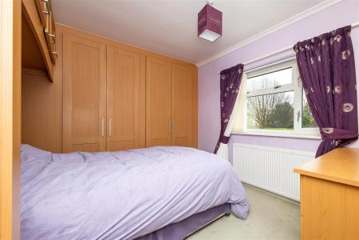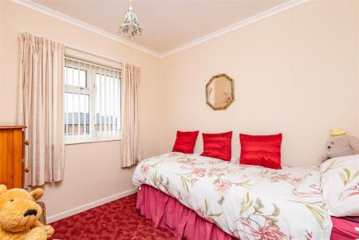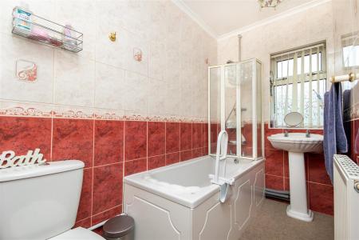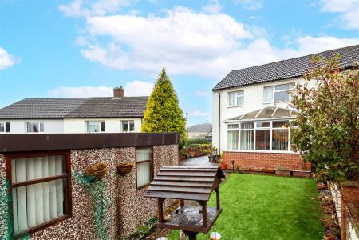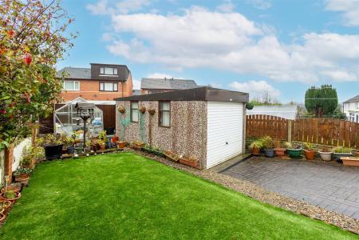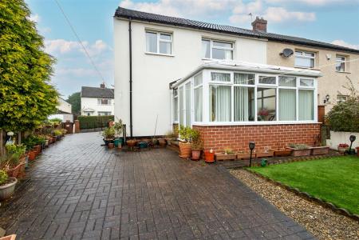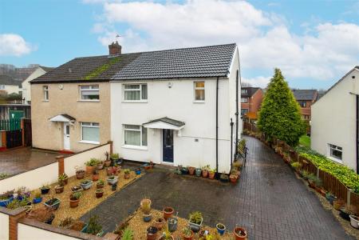- ATTRACTIVE GARDEN
- NICE SIZE PLOT
- AMPLE PARKING WITH GARAGE
- GAS CENTRAL HEATING
- CONSERVATORY
- CLOSE TO AMENITIES
- Council Tax Band A
- EPC Rating F
3 Bedroom Semi-Detached House for sale in Leeds
***AMPLE SIZED PLOT * PARKING & GARAGE * CONSERVATORY * CLOSE TO AMENITIES.***
Offering endless potential! In need of modernising, this home is an excellent opportunity for those seeking a project to put their personal stamp on. With a spacious interior spread over three reception rooms, there is ample room for living and entertaining.
As you step inside, you'll find a blank canvas awaiting your creative touch. The property boasts three generous reception rooms, offering versatility and the freedom to create spaces that suit your lifestyle. The potential for a cosy living area, a formal dining room or a home office are just a few possibilities that await your imagination.
The property also features a kitchen, awaiting your desired design and layout. Imagine creating a culinary haven that suits your taste and preferences.
Moving upstairs, you will find three bedrooms, providing room for the whole family. Each room presents an opportunity to be transformed into a stylish retreat, catering to your individual needs and preferences.
Completing the layout, a well-appointed bathroom awaits, enabling you to relax and rejuvenate at the end of a long day.
Outside, the property offers unique features such as a garage, ample parking space, and a delightful garden. The garden presents an excellent space for outdoor activities and alfresco dining, while a conservatory provides a fantastic spot to enjoy the natural surroundings throughout the year.
Situated in a sought-after location, this property benefits from strong local amenities and a close-knit community, perfect for those seeking a friendly neighbourhood atmosphere.
Don't miss this exciting opportunity! Call now 24 hours a day, 7 days a week to arrange your viewing and unlock the true potential of this semi-detached gem.
Ground Floor -
Entrance Hall - Composite double-glazed entrance door, stairs to the first floor and doors to the lounge and dining room.
Lounge - 3.23m x 3.10m (10'7" x 10'2") - PVCu double-glazed window to the front and a radiator.
Dining Room - 3.80m x 4.93m (12'6" x 16'2") - PVCu double-glazed patio doors to the conservatory, two radiators, a gas fire with a brick surround and double doors to the kitchen.
Conservatory - 2.67m x 3.40m (8'9" x 11'2") - PVCu double-glazed with an insulated roof, a radiator and French doors to the garden.
Kitchen - 4.98m x 2.40m (16'4" x 7'10") - Range of base and eye level units with worktop space over, one and half bowl sink and drainer with mixer tap and tiled splashbacks. Plumbing for a washing machine, gas point for a cooker, radiator, PVCu double-glazed window to the side, a further window to side, an entrance door and a door to the WC.
Wc - PVCu double-glazed frosted window to the side, low flush WC and tiled walls.
First Floor -
Landing - Access to the loft and doors to rooms.
Master Bedroom - 3.25m x 4.06m (10'8" x 13'4") - PVCu double-glazed window to the front, radiator and a storage cupboard.
Bedroom 2 - 2.72m x 3.28m (8'11" x 10'9") - Fitted wardrobes, radiator and a PVCu double-glazed window to the front aspect.
Bedroom 3 - 2.34m x 2.57m (7'8" x 8'5") - PVCu double-glazed window to the front aspect and a radiator.
Bathroom - Fully tiled walls comprising; straight panelled bath with shower and screen over, pedestal wash hand basin and a push flush WC. PVCu double-glazed frosted window and a radiator.
Exterior - To the front is an enclosed garden which is low maintenance with a gravelled area and block-paving and double wrought-iron gates accessing the block-paved drive which continues onto the rear single garage. The rear garden is low maintenance with an artificial lawn, a further pebbled area and flagged section with a greenhouse and space behind the garage.
Important information
Property Ref: 59032_32855805
Similar Properties
Garden Village, Micklefield, Leeds
3 Bedroom Semi-Detached House | £190,000
***LARGER THAN AVERAGE THREE BEDROOM SEMI-DETACHED * MODERN KITCHEN * RE-FURBISHED BATHROOM ***Located near the train st...
2 Bedroom Semi-Detached House | £190,000
* TWO BEDROOM SEMI-DETACHED PROPERTY * DINING KITCHEN * GROUND FLOOR CLOAKS/W.C * BUILT-IN WARDROBES TO BEDROOM 2 * OFF...
Montague Crescent, Garforth, Leeds
2 Bedroom Semi-Detached Bungalow | £180,000
***VACANT POSSESSION. NO CHAIN. SOUGHT AFTER LOCATION. REFURBISHMENT REQUIRED.***View, bid, buy! For sale by Modern Meth...
Wedgewood Close, Allerton Bywater, Castleford
2 Bedroom Semi-Detached House | £200,000
*** TWO DOUBLE BEDROOM SEMI-DETACHED PROPERTY * MODERN DESIGN * SINGLE GARAGE & OFF-ROAD PARKING * DINING/KITCHEN WITH B...
Strawberry Avenue, Garforth Leeds
4 Bedroom Terraced House | £215,000
*** FOUR BEDROOM MID TERRACE * NO CHAIN! * NEWLY REFURBISHED * FITTED DINING/KITCHEN WITH BUILT-IN HOB AND OVEN * PARTIA...
2 Bedroom Semi-Detached Bungalow | £215,000
*** TWO BEDROOM SEMI-DETACHED BUNGALOW. NO CHAIN! MODERN FITTED KITCHEN WITH BUILT-IN APPLIANCES. SHOWER ROOM. GARAGE &...

Emsleys Estate Agents (Garforth)
6 Main Street, Garforth, Leeds, LS25 1EZ
How much is your home worth?
Use our short form to request a valuation of your property.
Request a Valuation
