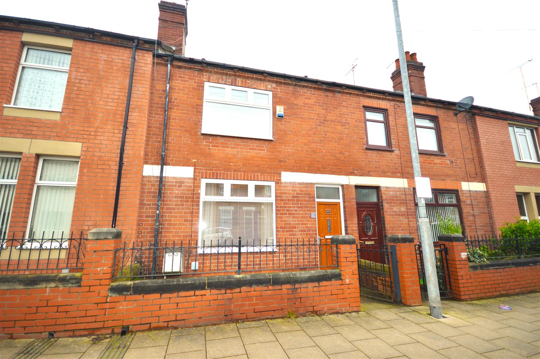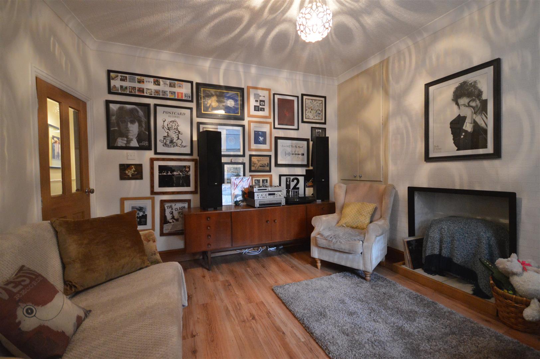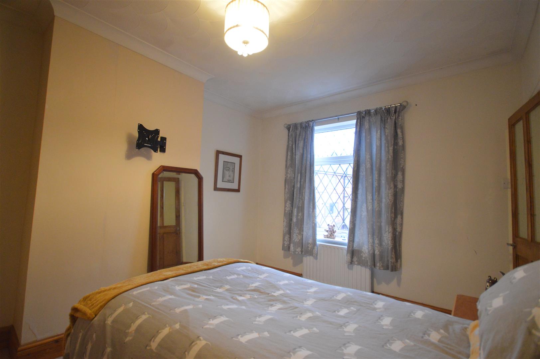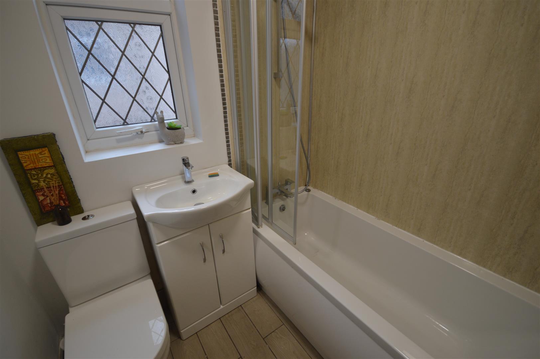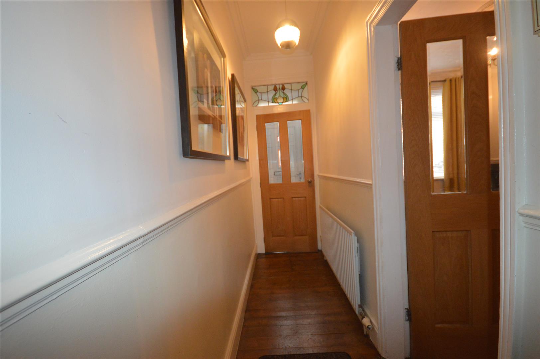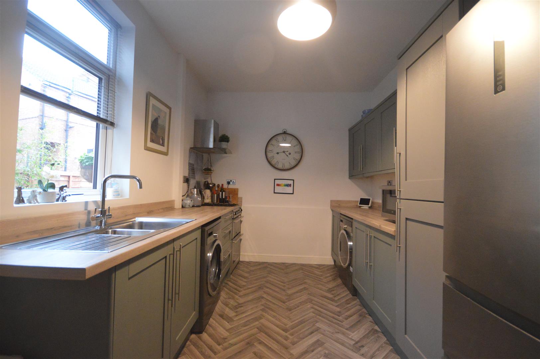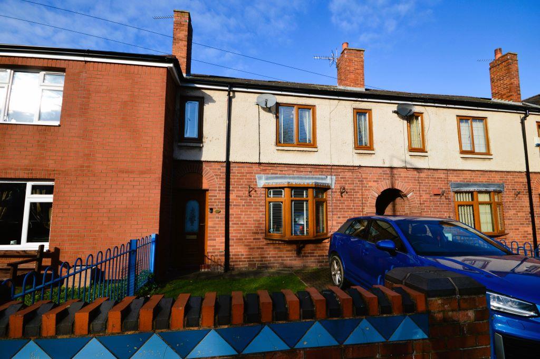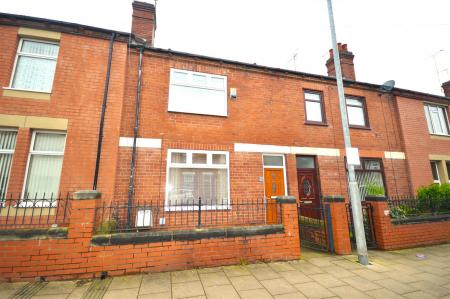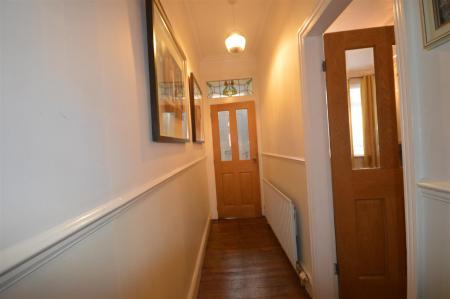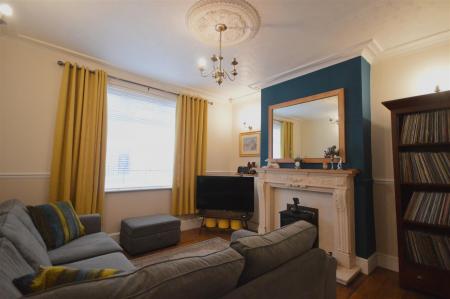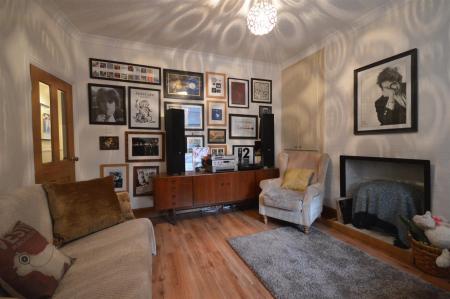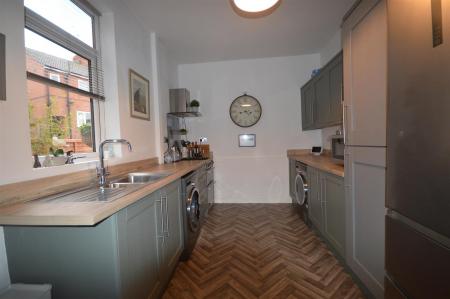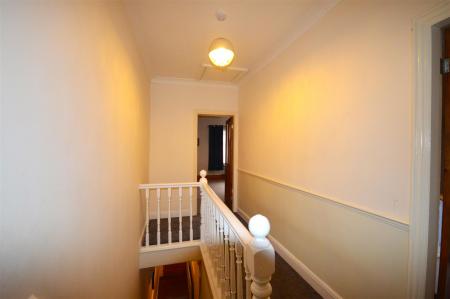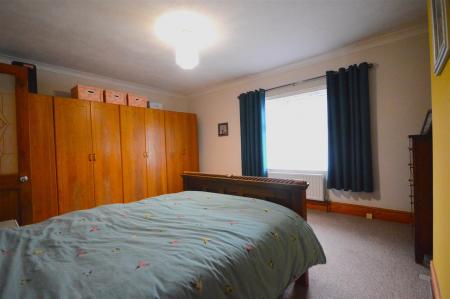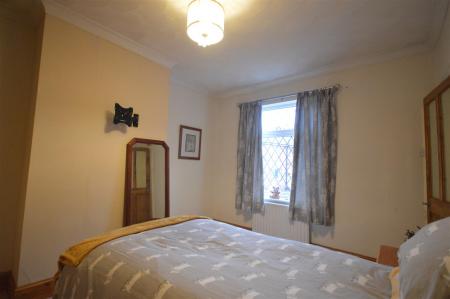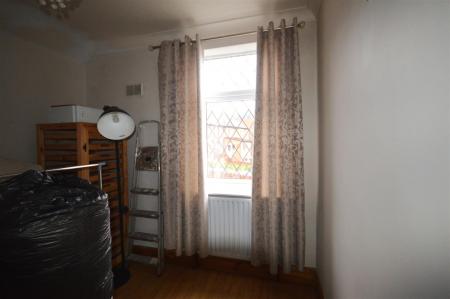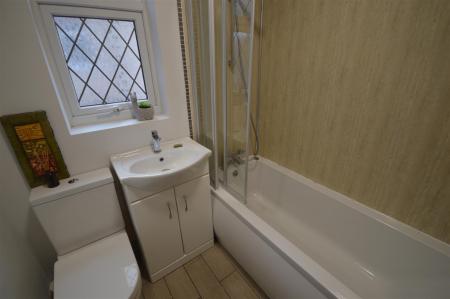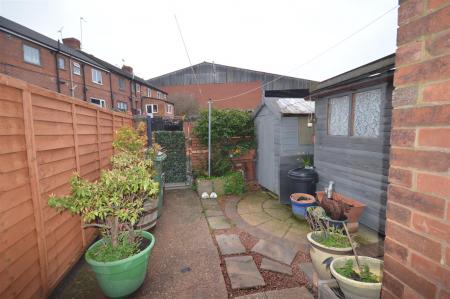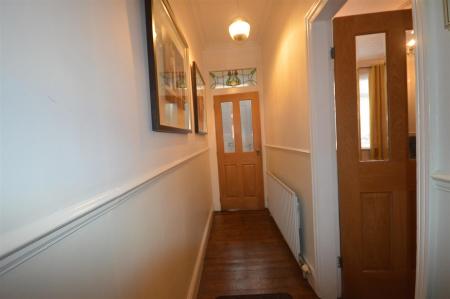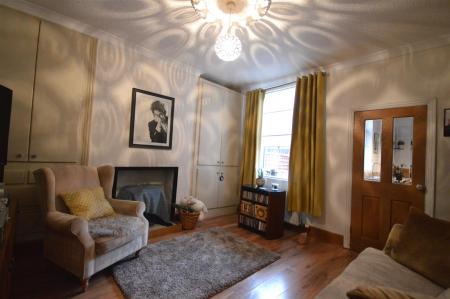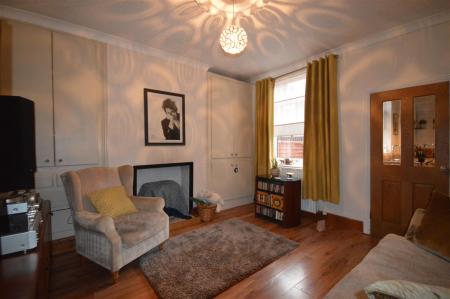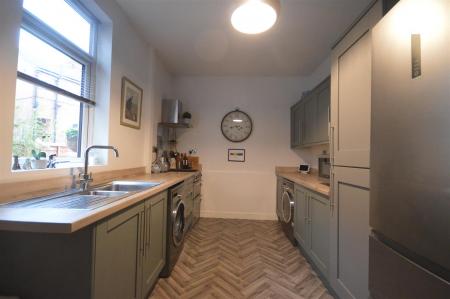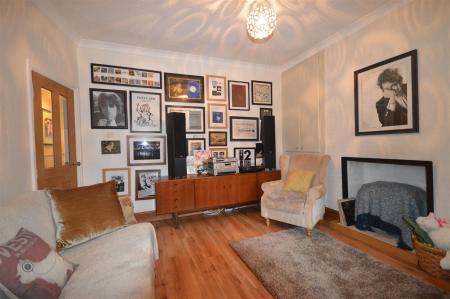- Large through terrace property
- Sought after location close to the Town centre
- Reception Hall, lounge with period style fire surround
- Dining Room and large kitchen
- Three good size bedrooms
- House bathroom
- Garden areas to front and rear
- EPC Grade to follow
- Council Tax Band A
- Viewing Essential - Book your viewing today
3 Bedroom Terraced House for sale in Castleford
Viewing is essential to fully appreciate the size of this mid terrace property which stands in a popular and sought after location within walking distance of the Town centre. Ideal for first time buyers or a young family, the property has been updated in more recent years yet still retains a high degree of its original features. Bus and rail links are a short walk away making this ideal for anyone who commutes. Call us today to arrange a viewing.
Reception Hall - With panelled and glazed external door leading into anouter lobby area with period effect tiled floor. A further half glazed door leads into the main hall area with stripped timber floor, radiator and stairs leading to the first floor.
Lounge - 4.09 x 3.89 (13'5" x 12'9") - A generous size front facing living room with uPVC window and with a stripped timber floor, period cornice to the ceiling, period style Regency fire surround and centralheating radiator.
Dining Room - 3.98 x 3.64 plus recesses (13'0" x 11'11" plus rec - Second large reception room with rear facing uPVC window and having an ornamental fire recess with tiled hearth, fitted storage cupbaords to each side of the chimney breast, central heating radiator and laminate flooring.
Kitchen - 4.52 x 2.26 (14'9" x 7'4") - Leading off from the dining room is this large and well fitted kitchen space with modern units including base cupboards and drawers with laminate work surfaces over, inse single drianer 1.5 bowl sink with mixer taps over, wall cupboards. Plumbing for an automatic washing machine, space and services for a slot inc cooker, modern vertical central heating radiator, access off to an understairs storage area and with external door to the rear garden.
First Floor Landing - LOvely space with galleried balustrade.
Bedroom 1 - 5.03 x 4.10 (16'6" x 13'5") - An impressive main bedroom to the front with a uPVC window giving ample natural light and with a coved ceiling and central heating radiator.
Bedroom 2 - 3.97 x 3.13 (13'0" x 10'3") - Second large double bedroom with rear facing uPVC window, coved ceiling, and central heating radiator.
Bedroom 3 - 2.67 x 2.59 (8'9" x 8'5") - Will take a double bed but a generous single bedroom to the rear with central heating radiator and coved ceiling.
Bathroom - 1.80 x 1.71 (5'10" x 5'7") -
External - To the front is a buffer garden with brick wall, wrought fencing and gate and footway to the property. To the rear is an enclosed and paved yard area with gate access to the rear and timber garden store.
Important information
Property Ref: 53422_32961793
Similar Properties
3 Bedroom Semi-Detached House | £160,000
A great buy for first time buyers, this mature family home stands in a popular location, well placed for access to local...
3 Bedroom Semi-Detached House | Offers in region of £140,000
This impeccably presented three-bedroom semi-detached residence is introduced to the market. Boasting well-proportioned...
3 Bedroom Terraced House | Offers in region of £135,000
Presented to the market is this pristine property located in Castleford. If you seek a residence that demands no additio...
Bevin Crescent, Micklefield, Leeds
2 Bedroom Semi-Detached House | £210,000
Cut Road, Fairburn, Knottingley
2 Bedroom Terraced House | Offers in excess of £210,000
Situated in the heart of this picturesque and sought after village and with the renowned Fairburn Ings wildfowl reserve,...
3 Bedroom Semi-Detached House | Offers Over £230,000
We are delighted to present this modern semi-detached family home in this sought after area.With a high standard of fini...

Castle Dwellings (Castleford)
22 Bank Street, Castleford, West Yorkshire, WF10 1JD
How much is your home worth?
Use our short form to request a valuation of your property.
Request a Valuation
