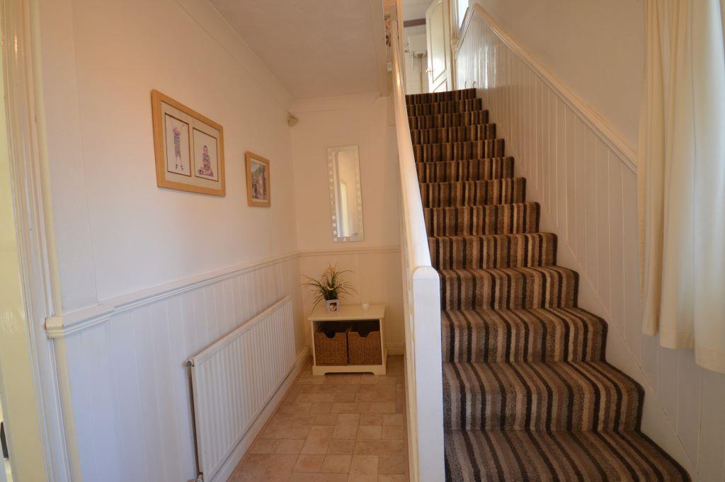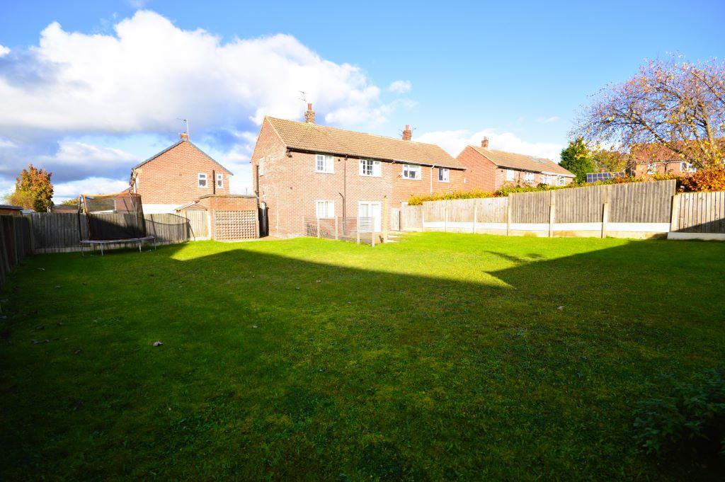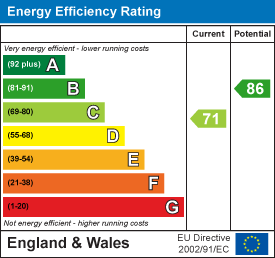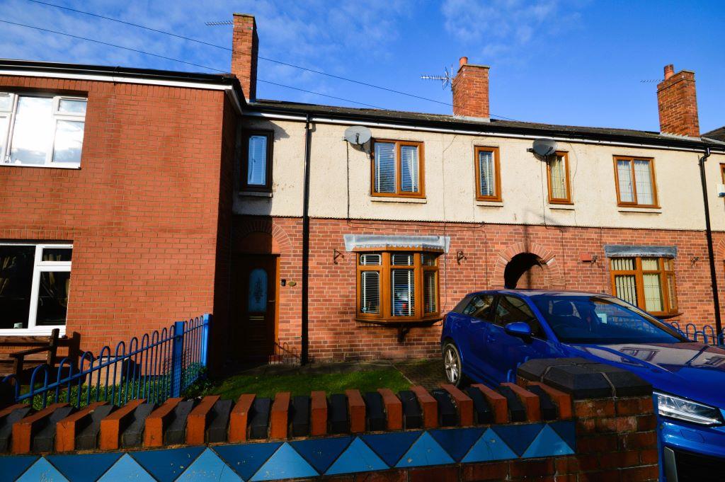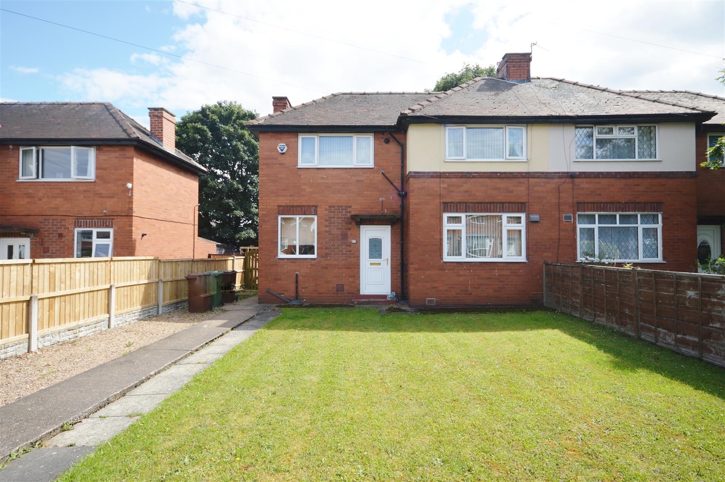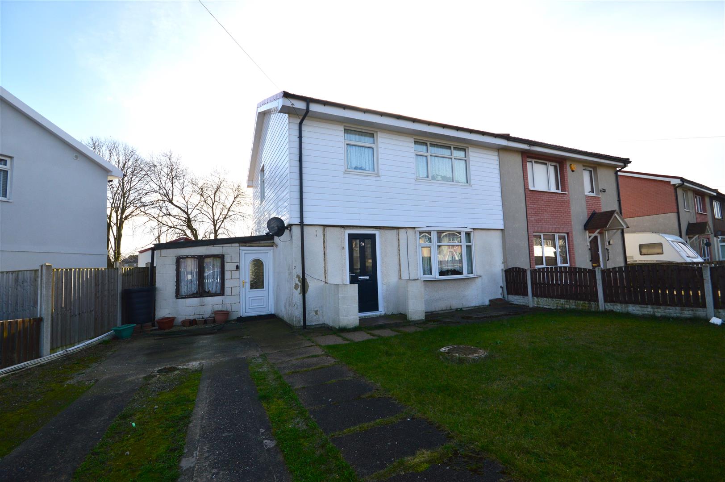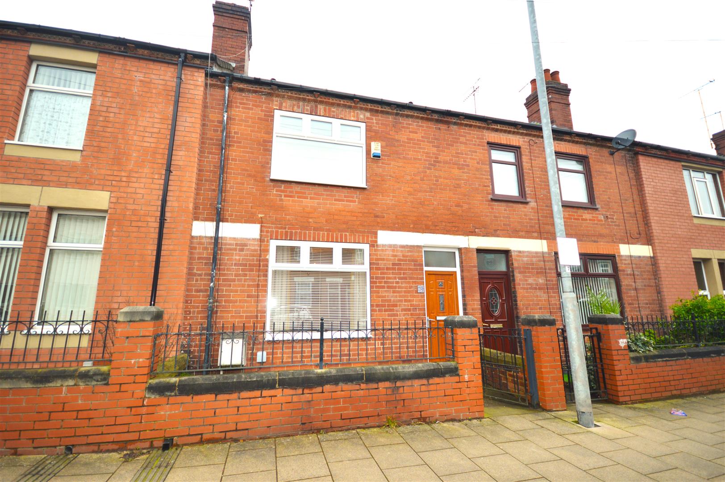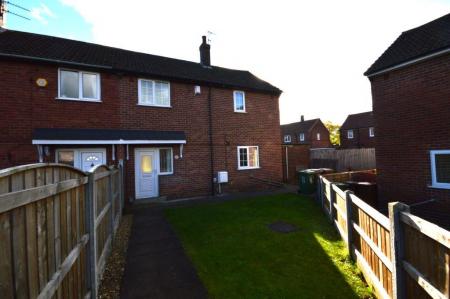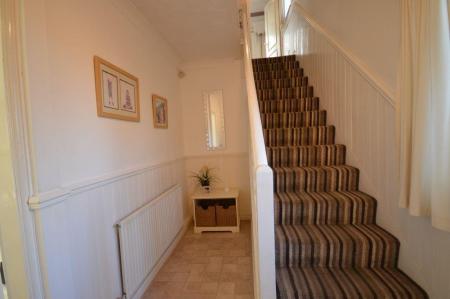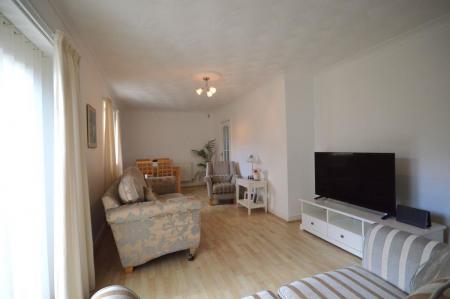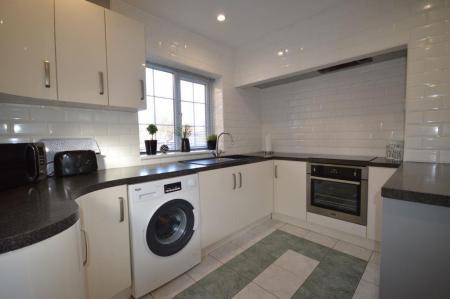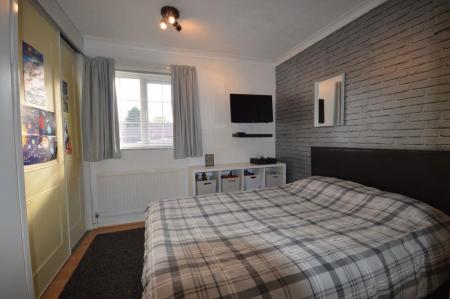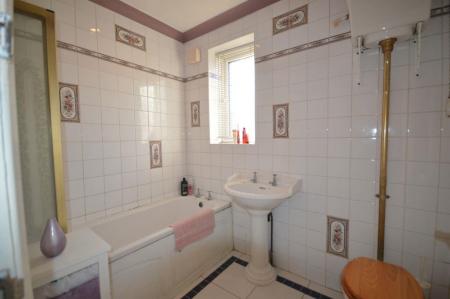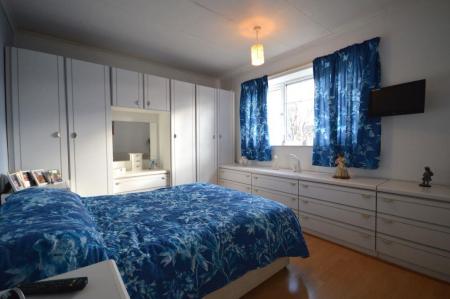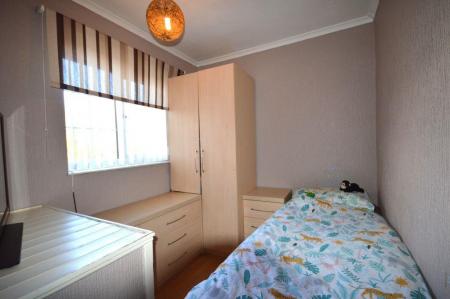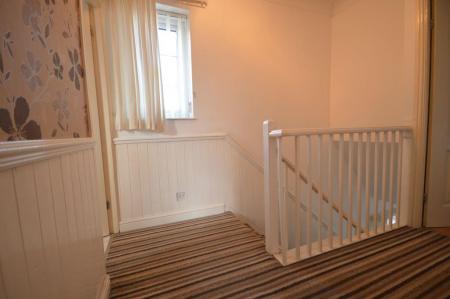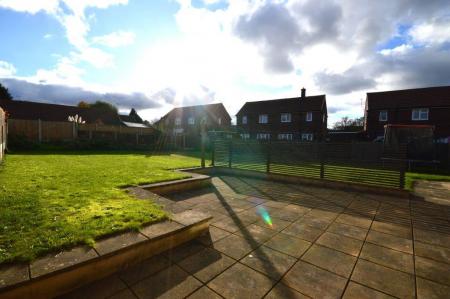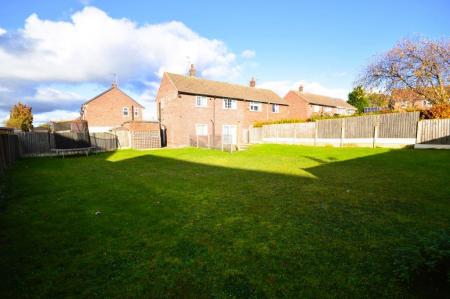- Expansive Lounge and Dining Space
- Modern Fitted Kitchen
- Two Double Bedrooms
- One Single Bedroom
- Family Bathroom
- Large Outdoor Haven
- Ideal Location
- On Street Parking
- EPC Grade C
- Council Tax Band A
3 Bedroom Semi-Detached House for sale in Castleford
This impeccably presented three-bedroom semi-detached residence is introduced to the market. Boasting well-proportioned living areas and expansive gardens, it provides an ideal living space for families. Conveniently situated, it offers easy access to amenities such as schools and shops, as well as convenient links to the M62 and A1 motorways. This property is not one to miss so don't miss this opportunity to make this property your own.
Ground Floor -
Entrance Hall - 3.693 x 1.80 (12'1" x 5'10") - 1/2 glazed panelled door, laminate flooring, coved ceiling, a radiator and a staircase to the first floor with an adjoining window.
Lounge/Diner - 7.229 x 3.249 to 2.666 (23'8" x 10'7" to 8'8") - With a window to the rear and French doors to the garden, coved ceiling, laminate floor and 2 radiators.
Kitchen - 3.269 x 2.381 (10'8" x 7'9") - Fitted with wall cupboards, units and drawers, tiled surround and work surfaces over, a sink sink drainer 1.5 bowl and mixer tap, a built in oven with 4 ring hob and extractor hood, plumbing for a washing machine, tiled flooring, a radiator, window to the front and door to the garden.
First Floor -
Landing - The landing provides entry to the loft and features a front-facing window. Additionally, the walls exhibit partial panelling.
Bedroom 1 - 3.849 x 3.071 (12'7" x 10'0") - With laminate flooring, a radiator and a window to the rear.
Bedroom 2 - 2.891 x 3.187 (9'5" x 10'5") - Fitted wardrobe with sliding door, a bulkhead, laminating flooring, a radiator and window to the front.
Bedroom 3 - 2.899 x 2.052 (9'6" x 6'8") - Fitted wardrobes and drawers, laminate flooring, a radiator and window to the front.
Family Bathroom - A high flush WC, pedestal hand wash basin, panelled bath with plumbed in shower and bifold screen, tiled surround and integral lights, a radiator and uPVC frosted window.
External - To the front of the property is mainly lawned area with a footpath up to the property. To the side of the garden are two brick built stores and to the rear is a spacious enclosed garden featuring a paved patio and a grass lawn area.
Important information
Property Ref: 53422_32723881
Similar Properties
3 Bedroom Terraced House | Offers in region of £135,000
Presented to the market is this pristine property located in Castleford. If you seek a residence that demands no additio...
2 Bedroom Semi-Detached House | Offers Over £130,000
This attractive 2 bedroom semi-detached home is situated down a quiet cul-de-sac in a desirable area of Castleford. The...
3 Bedroom Semi-Detached House | £130,000
Conveniently placed for access to the Town centre, motorways and schools, this non traditional construction property off...
3 Bedroom Semi-Detached House | £160,000
A great buy for first time buyers, this mature family home stands in a popular location, well placed for access to local...
3 Bedroom Terraced House | Offers in region of £160,000
Viewing is essential to fully appreciate the size of this mid terrace property which stands in a popular and sought afte...
Bevin Crescent, Micklefield, Leeds
2 Bedroom Semi-Detached House | £210,000

Castle Dwellings (Castleford)
22 Bank Street, Castleford, West Yorkshire, WF10 1JD
How much is your home worth?
Use our short form to request a valuation of your property.
Request a Valuation

