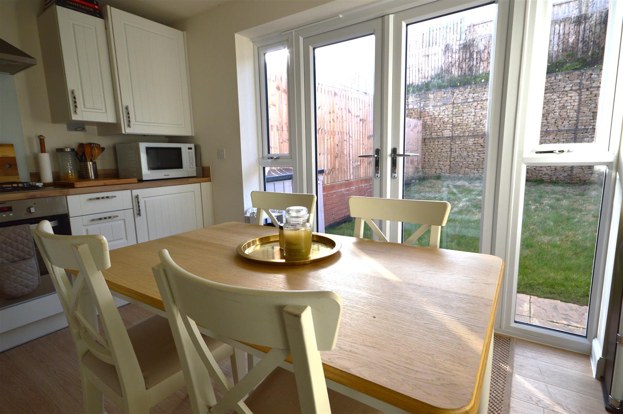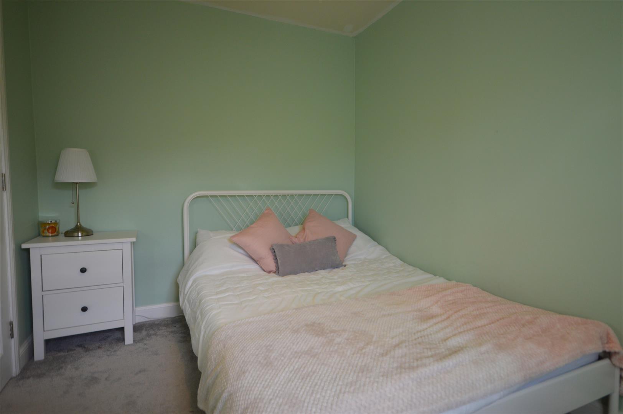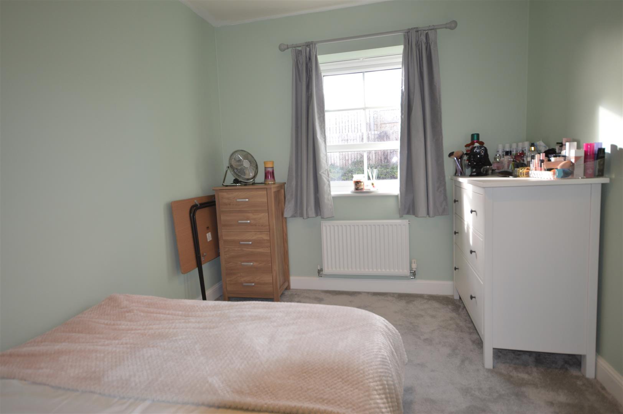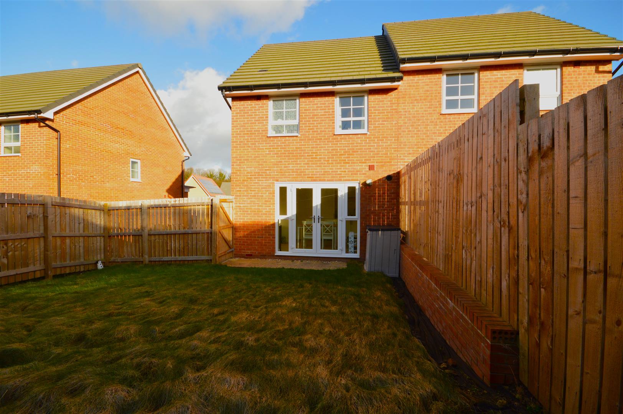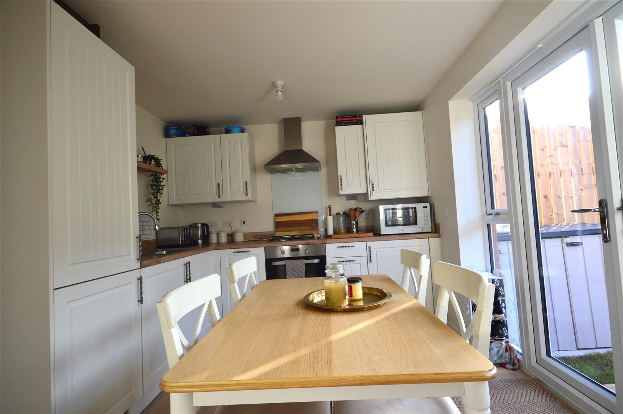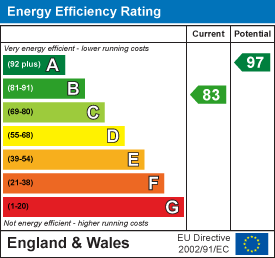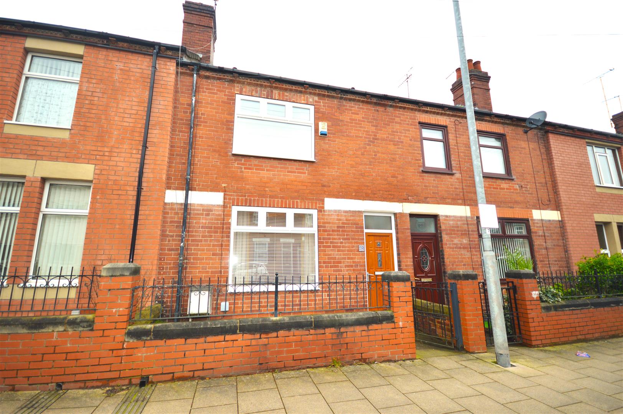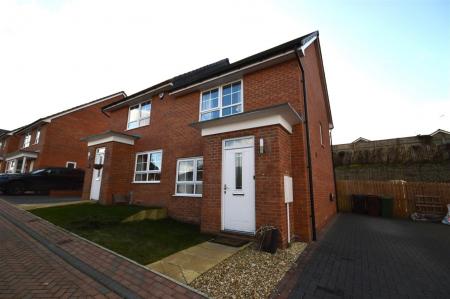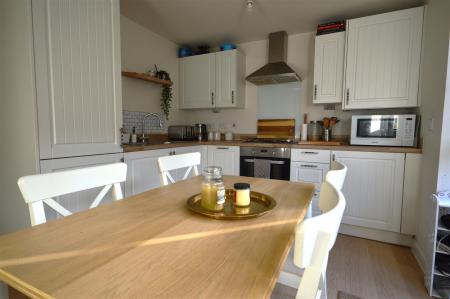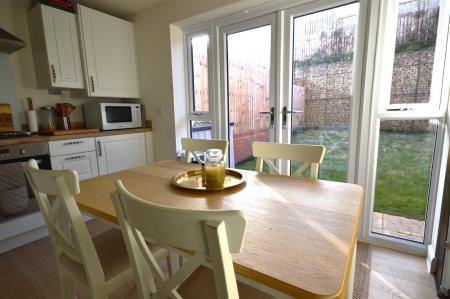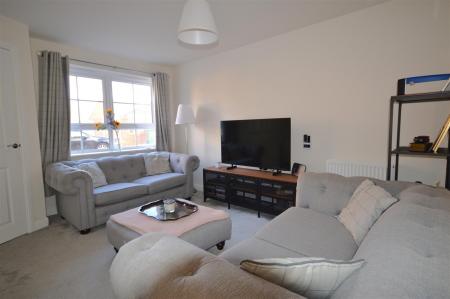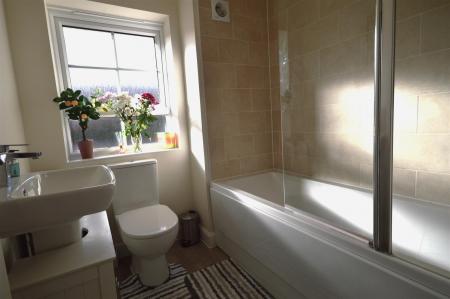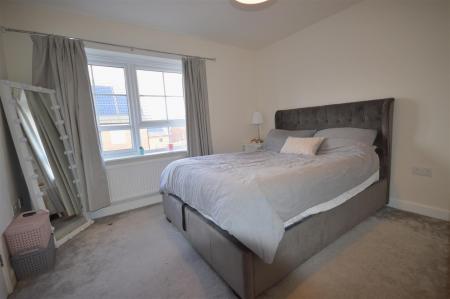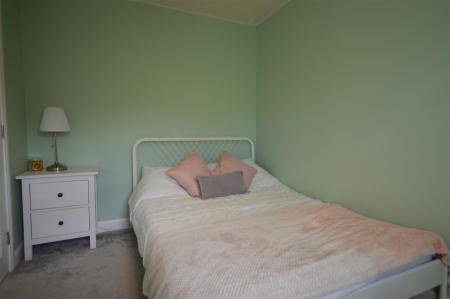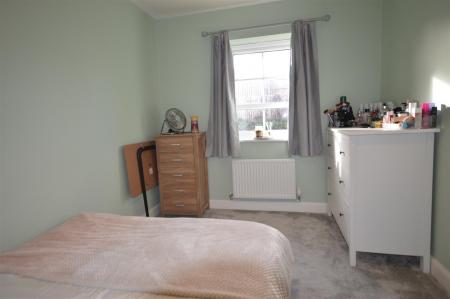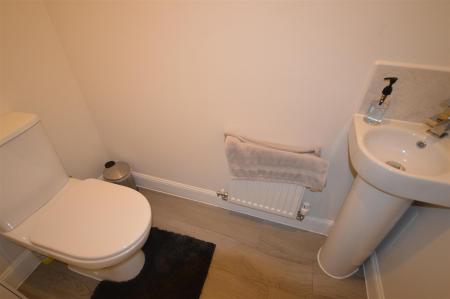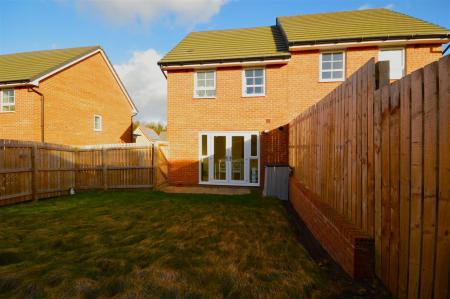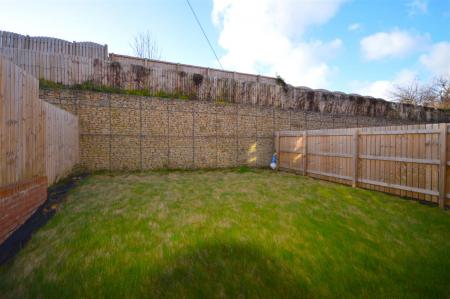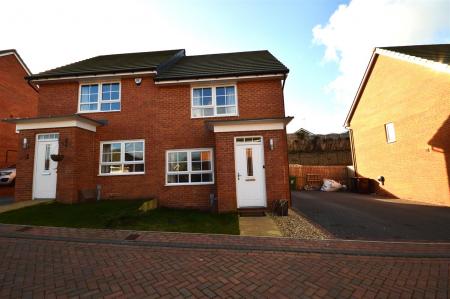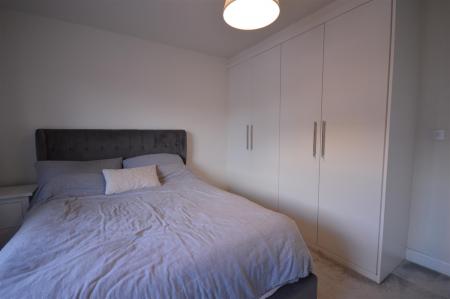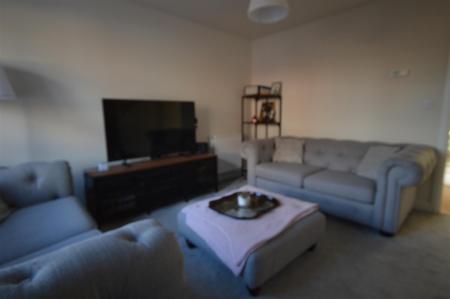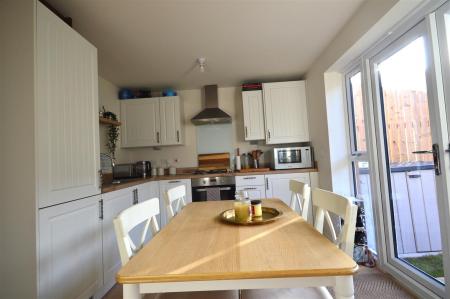- Sought After Location
- Semi-detached with Driveway Parking
- Entrance Hallway leading to Lounge
- Downstairs WC
- Kitchen Diner with French Doors to Enclosed Garden
- Two Double Bedrooms
- Modern Family Bathroom
- EPC Rating B
- Council Tax Band B
2 Bedroom Semi-Detached House for sale in Leeds
Entrance Lobby - 1.61 x 0.93 (5'3" x 3'0") - Entering from the front uPVC door, the entrance lobby provides space for shoes and coats, decorated neutrally with light grey carpets and white wooden doors giving access to the downstairs WC and Lounge area. Gas fired central heating radiator
Cloakroom - 1.63 x 09.3 (5'4" x 30'6") - A convenient downstairs WC with pedestal wash hand basin, tiled wood effect flooring and gas central heating radiator.
Lounge - 3.96 x 3.49 (12'11" x 11'5") - A spacious and bright lounge decorated neutrally with light grey carpets. A large window to the front of the property and open staircase. Gas central heating radiator and wall mounted thermostat.
Kitchen Diner - 4.39 x 2.82 (14'4" x 9'3") - A modern kitchen diner with white wall and base units and contrasting wooden worktops. Appliances include integrated 50/50 fridge freezer, washing machine, full sized dishwasher and gas oven and four ring hob with chrome chimney effect extractor fan. The boiler is concealed away in matching cupboard. French doors lead you out into a fully enclosed garden. With plenty of space for a dining table, access to the under stairs cupboard offers extra storage. French doors with windows to either side allow plenty of light to flow through this beautiful kitchen.
Master Bedroom - 3.23 x 3.16 (10'7" x 10'4") - Overlooking the front of the property, the master bedroom offers ample storage with both floor to ceiling white high gloss fitted wardrobes and a convenient storage cupboard. The light grey carpets continue from the ground floor to both bedrooms and stairs.
Bedroom 2 - 3.31 x 2.29 (10'10" x 7'6") - Another double bedroom with space for wardrobes and drawers. The room is brightly decorated in a pastel green with grey carpets. The window overlooks the private garden to the rear of the property.
Family Bathroom - 1.90 x 1.77 (6'2" x 5'9") - A modern bathroom suite comprising of bath with shower over and tile surround, pedestal wash hand basin and low level flush WC. A frosted window facing the rear of the property, the bathroom has wood effect, easy to clean vinyl flooring, extractor fan and gas central heating radiator.
External - Driveway parking for two cars to the side of the property. A good sized private, enclosed garden to the rear with access gate and french doors leading to the kitchen diner.
Important information
Property Ref: 53422_32861125
Similar Properties
Cut Road, Fairburn, Knottingley
2 Bedroom Terraced House | Offers in excess of £210,000
Situated in the heart of this picturesque and sought after village and with the renowned Fairburn Ings wildfowl reserve,...
3 Bedroom Terraced House | Offers in region of £160,000
Viewing is essential to fully appreciate the size of this mid terrace property which stands in a popular and sought afte...
3 Bedroom Semi-Detached House | £160,000
A great buy for first time buyers, this mature family home stands in a popular location, well placed for access to local...
3 Bedroom Semi-Detached House | Offers Over £230,000
We are delighted to present this modern semi-detached family home in this sought after area.With a high standard of fini...
Grime Lane, Sharlston Common, Wakefield
3 Bedroom Semi-Detached House | Offers in region of £230,000
A fantastic opportunity to own a three bedroom, semi detached property with large driveway, detached garage and front an...
3 Bedroom Semi-Detached House | Offers in region of £240,000
Well presented 3 bedrooms family home in a great location close to Castleford town centre, local schools and amenities....

Castle Dwellings (Castleford)
22 Bank Street, Castleford, West Yorkshire, WF10 1JD
How much is your home worth?
Use our short form to request a valuation of your property.
Request a Valuation


