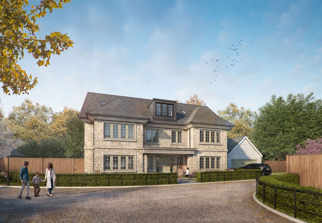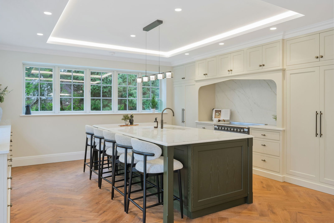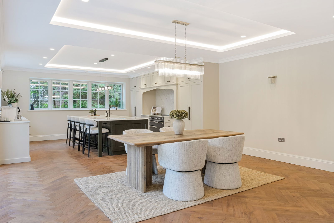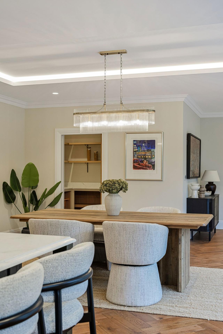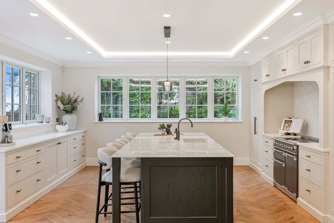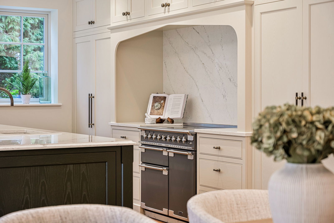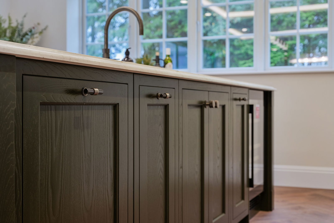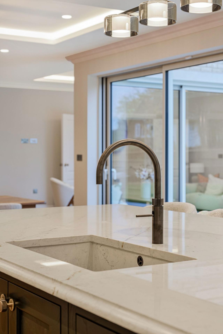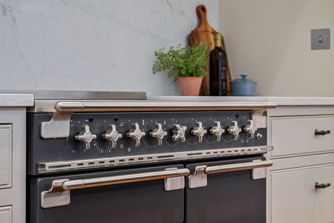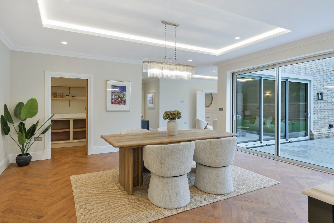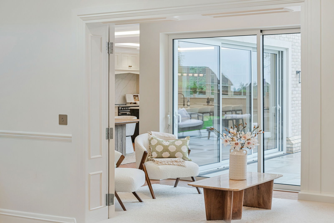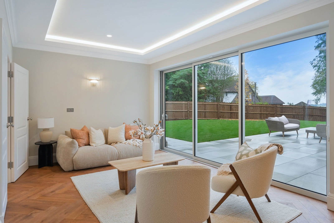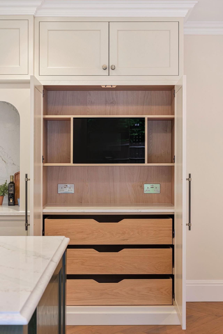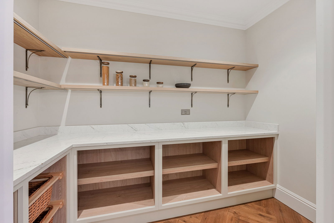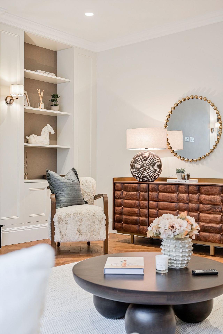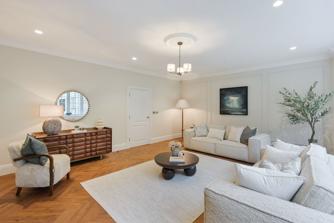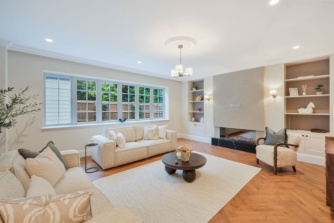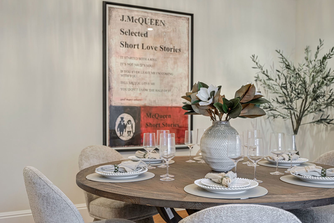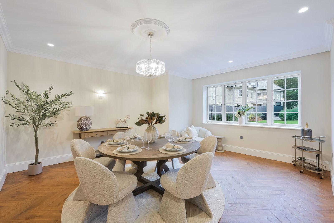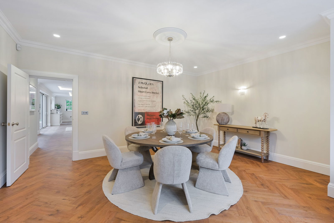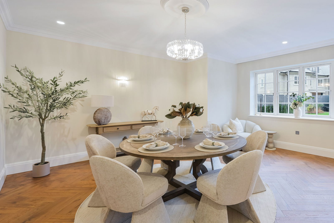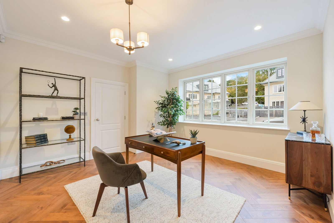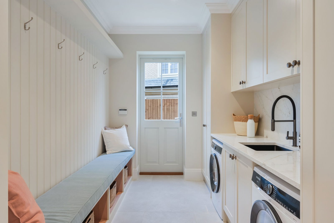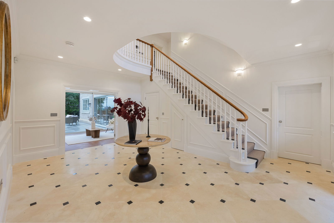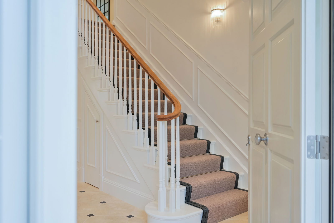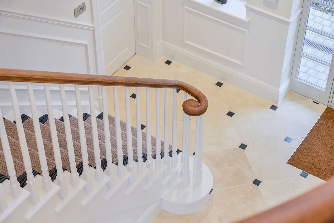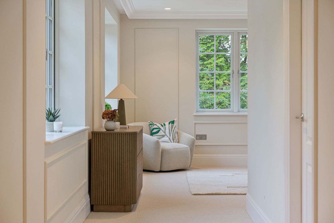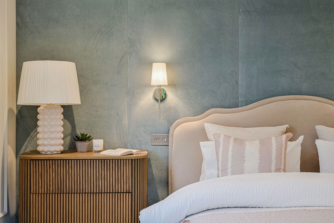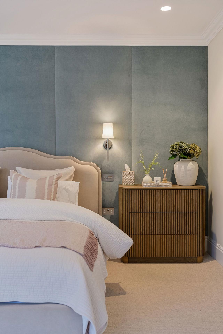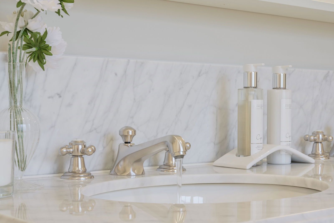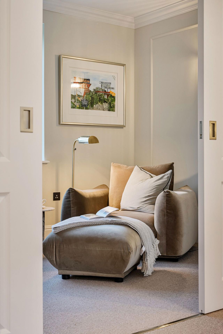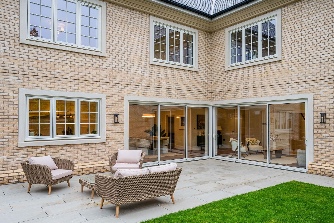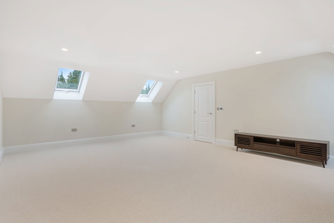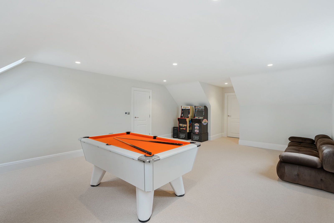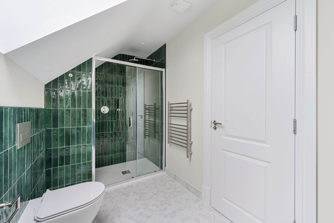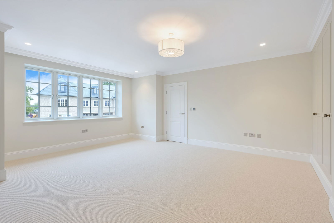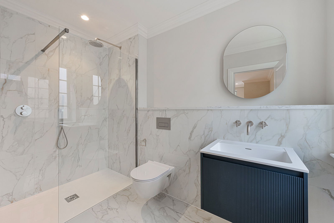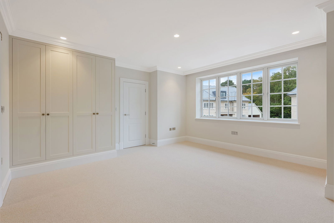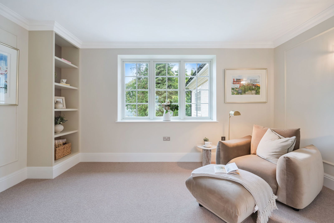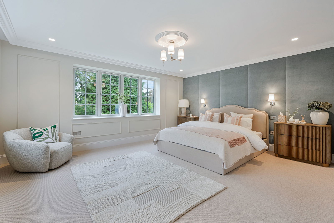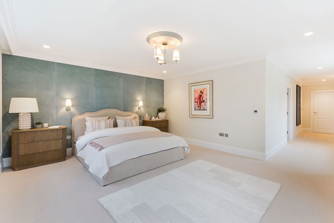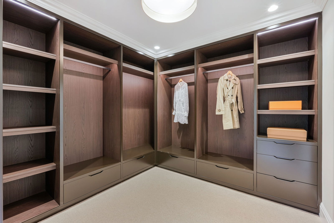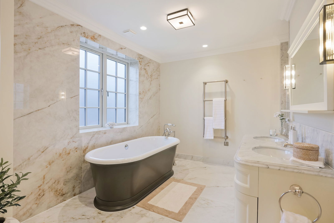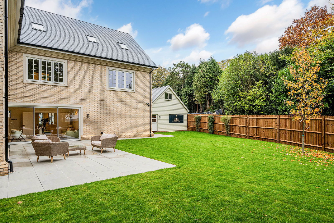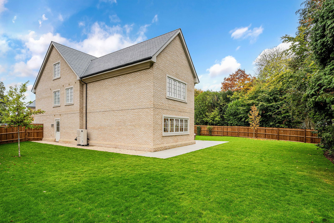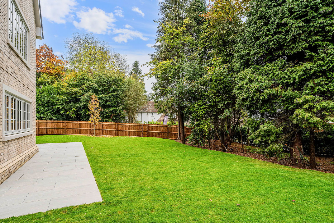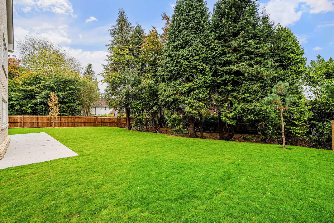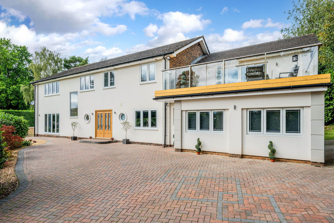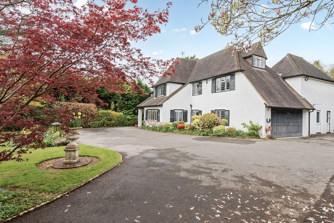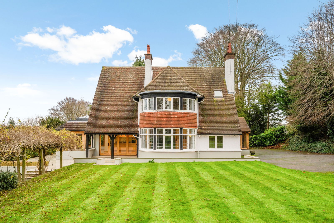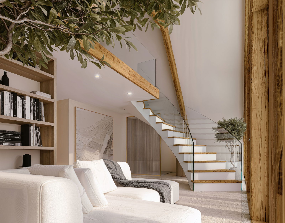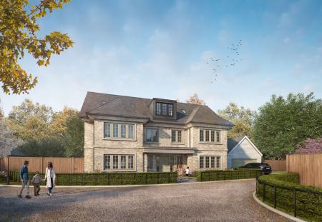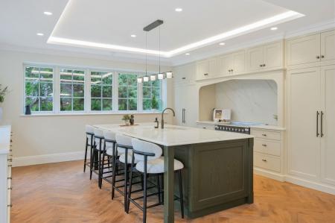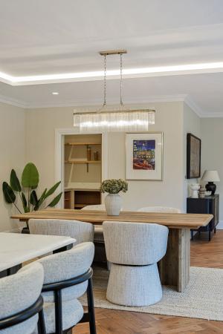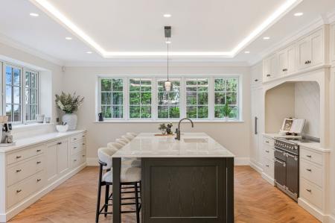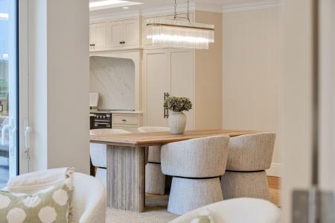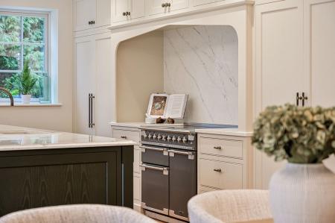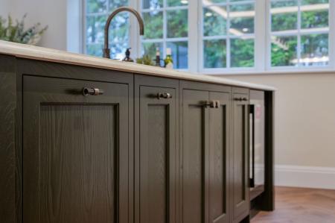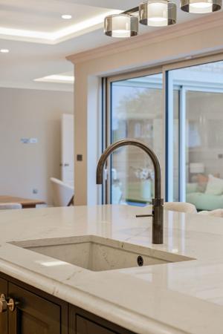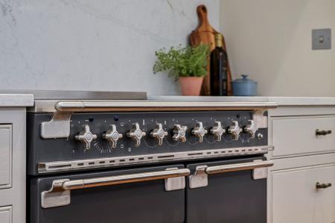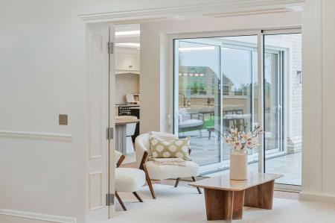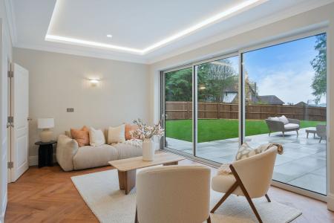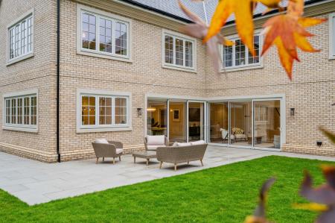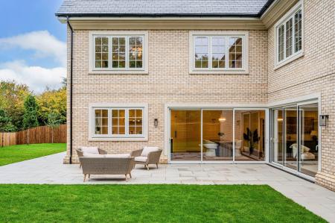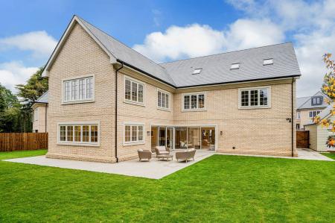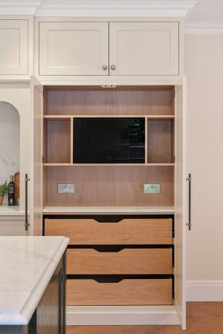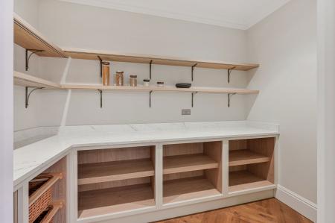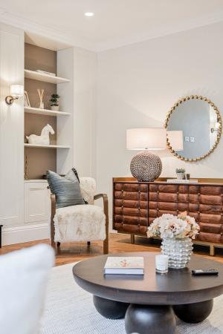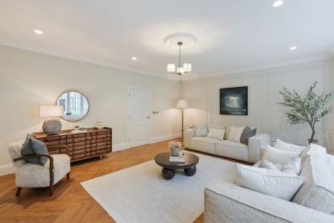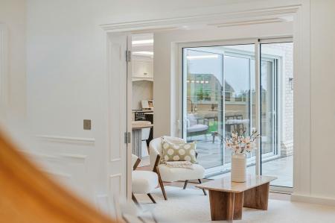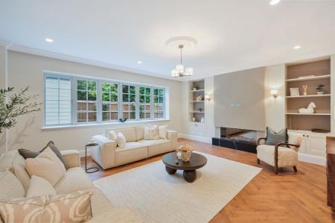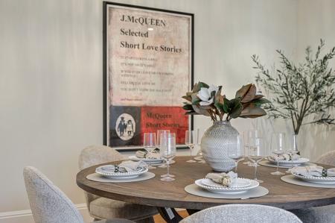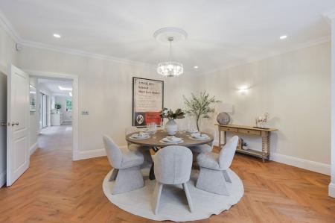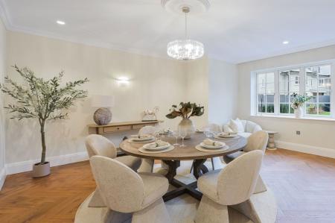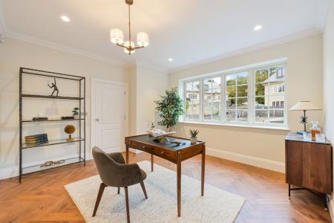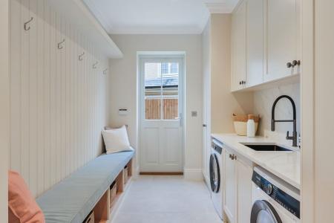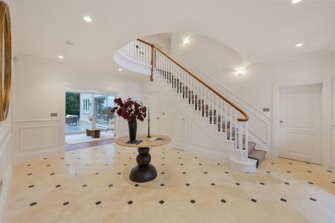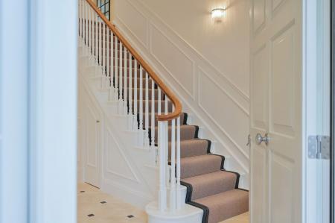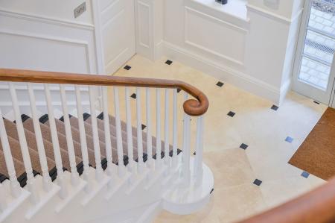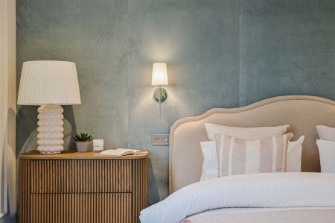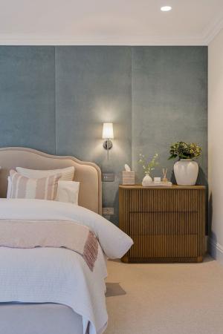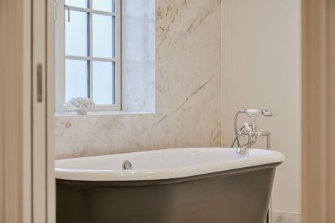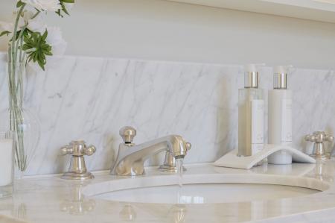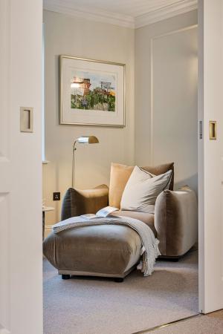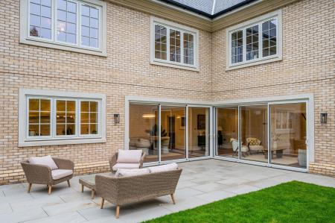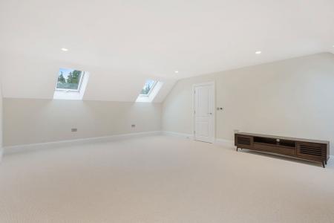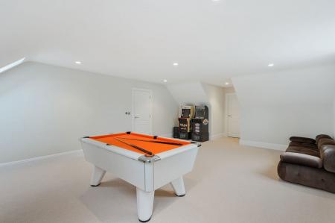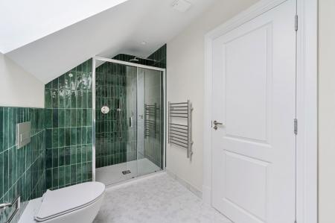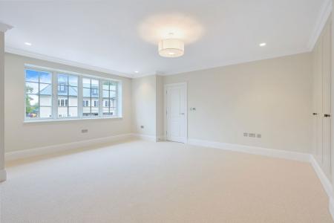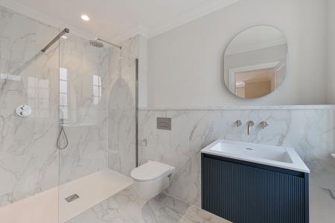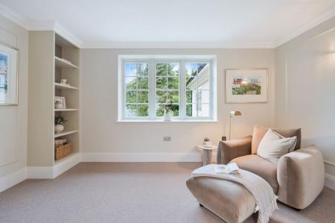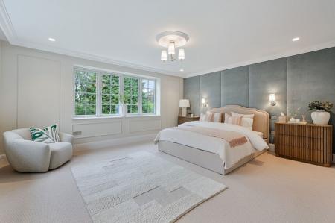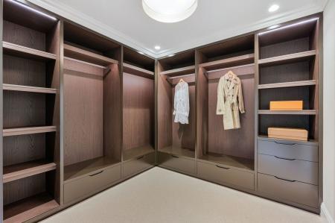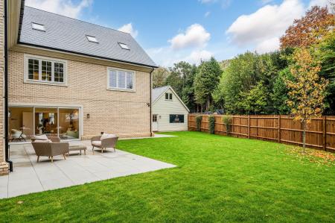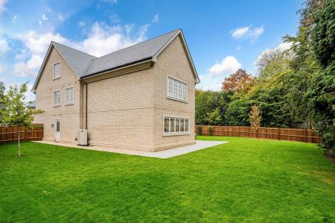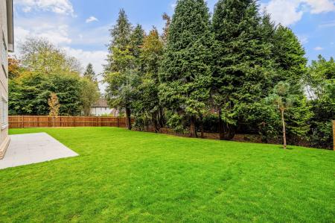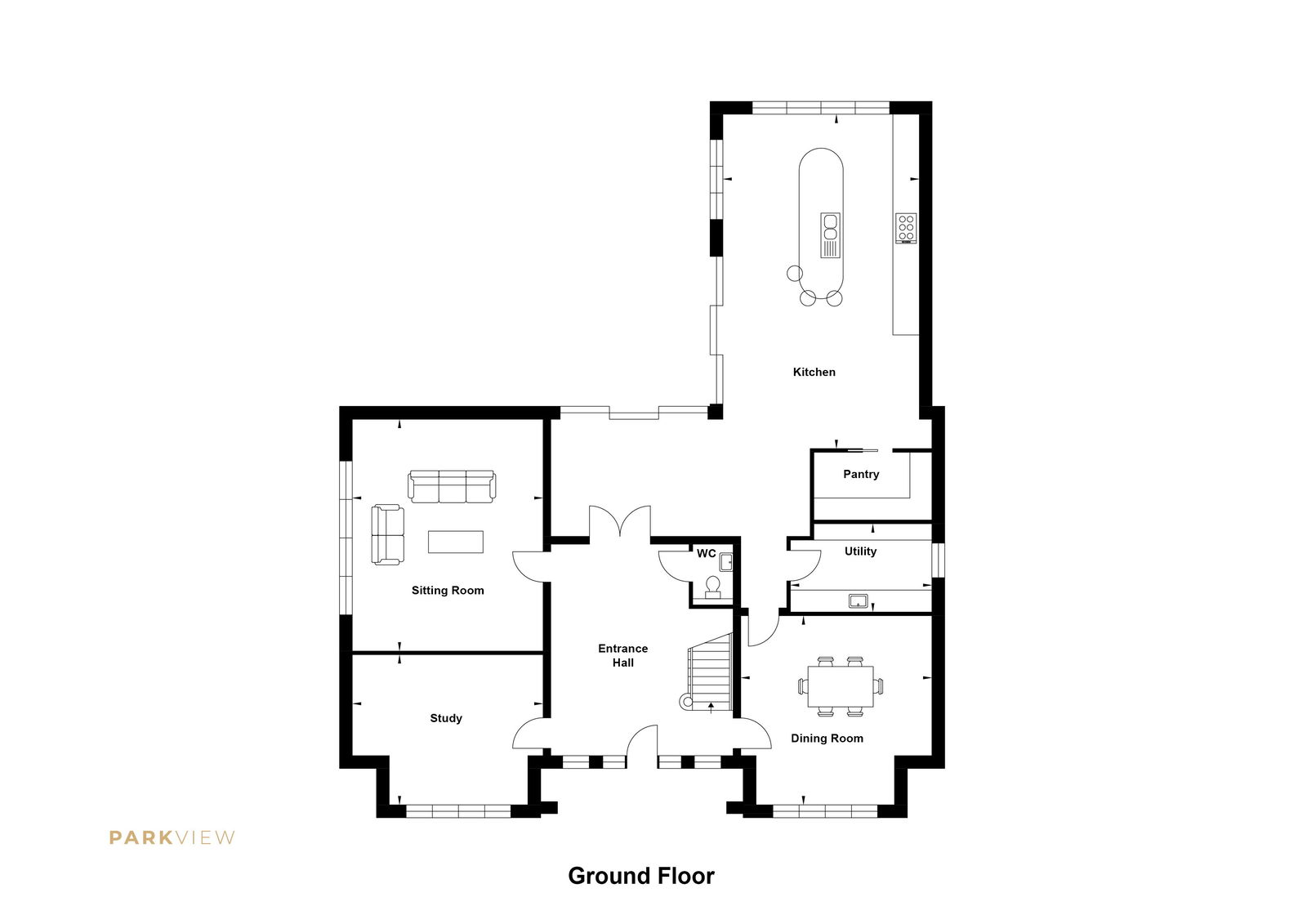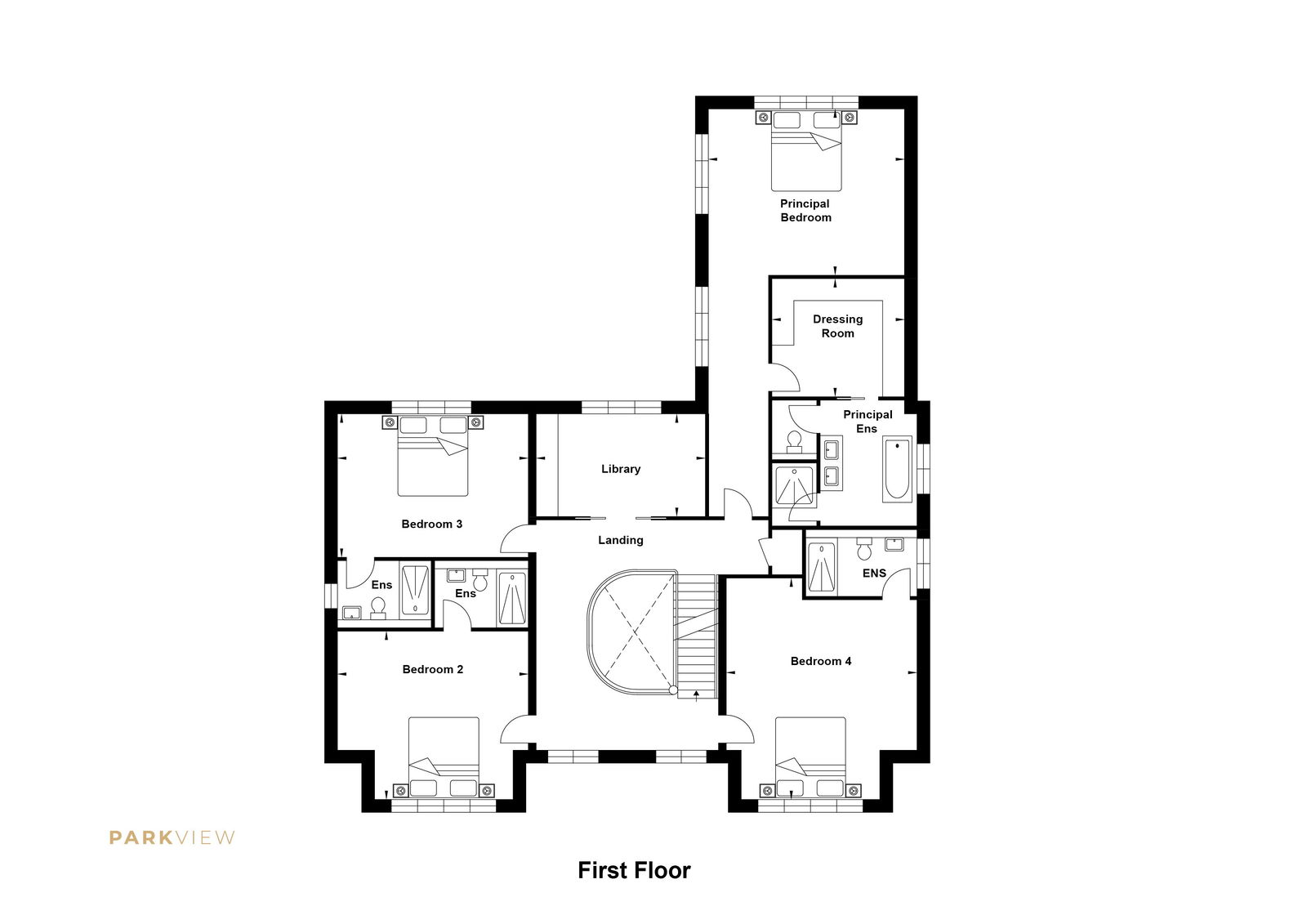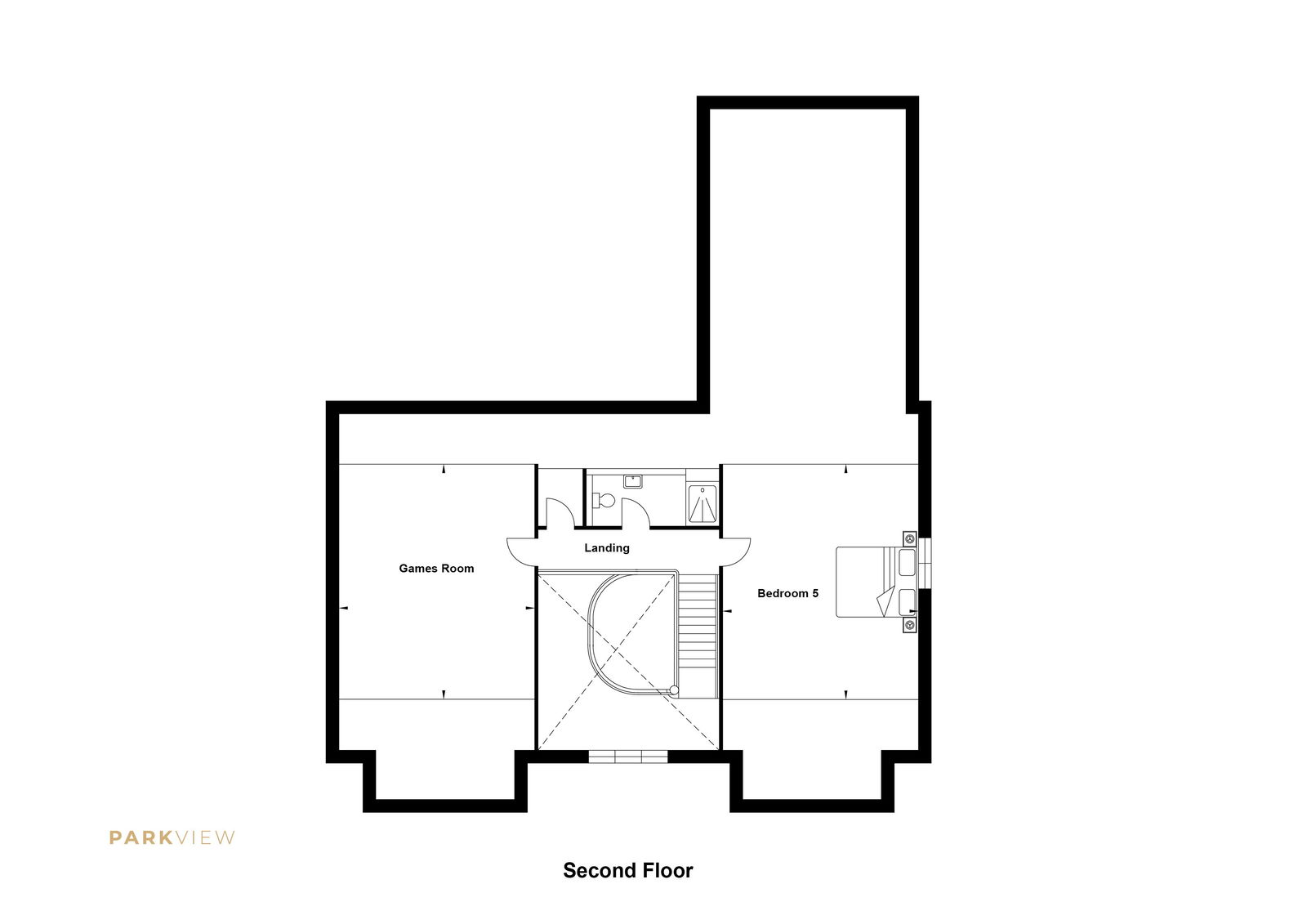- Show Home Now Launched - Book your viewing appointment
- Level Plot Approaching Half an Acre
- A Minutes Walk to Woldingham Village
- Local Golf Courses, Equestrian Facilities, Sports Clubs and Other Recreational Activities
- Near to Woldingham School and Easy Access to a Choice of Other Private Schools
- Located in an Area of Outstanding Natural Beauty
- High Level Energy Efficiency - Underfloor Heating throughout
- Detached Double Garage and Off street parking for several vehicles
- Rare Opportunity to Acquire a Brand New House Near to Woldingham Village Centre
- Private Gated Development
5 Bedroom Detached House for sale in Caterham
Woldingham is one of Surrey's most prestigious and sought after locations which enjoys a delightful village at it's centre and a mainline railway station providing access to Victoria and London Bridge in around half an hour.
The Clayton (Plot 3) Park View is one of just 4 brand new family houses currently under construction. Park View is a private cul-de-sac located in beautiful semi rural surrounding in an area designated as an Area of Outstanding Natural Beauty and only a minutes' walk to Woldingham Village. Please note that the images used in this listing are from Plot 1 - The Show Home and are for representation only. Plot 2 at Park View is Sold.
With over 5,000sf (excluding large eves storage areas and double garage) of accommodation, built to exacting standards and finished to an exceptionally high specification; Park View surpasses expectations and brings a level of quality and refinement which is rarely matched.
Woldingham is a great location for easy access to London by train and around 4 miles from junction 6 of the M25 motorway. Gatwick Airport is about 20min drive and the South Coast is 45mins.
Property Dimensions:
477.40m2 or 5,139 sq ft (excluding eaves storage and garage)
Entrance Hall – 5.72m x 4.92m (18ft 9in x 16ft 2in)
Kitchen & Family Room – 9.08m x 5.31m (29ft 9in x 17ft 5in)
Breakfast Room – 7.03m x 3.16m (23ft 1in x 10ft 4in)
Pantry – 3.17m x 1.80m (10ft 5in x 5ft 11in)
Utility & Boot Room – 3.81m x 2.37m (12ft 6in x 7ft 9in)
Sitting Room – 6.29m x 5.16m (20ft 8in x 16ft 11in)
Dining Room – 5.16m x 5.12m (16ft 11in x 16ft 10in)
Study – 5.16m x 4.05m (16ft 11in x 13ft 3in)
Library – 4.58m x 2.77m (15ft 0in x 9ft 1in)
Principal Bedroom – 5.31m x 4.50m (17ft 5in x 14ft 9in)
Principal En-suite – 3.93m x 3.41m (12ft 11in x 11ft 2in)
Principal Dressing Room – 3.59m x 3.20m (11ft 9in x 10ft 6in)
Bedroom Two – 5.16m x 4.56m (16ft 11in x 14ft 12in)
Bedroom Three – 5.16m x 3.88m (16ft 11in x 12ft 9in)
Bedroom Four – 6.01m x 5.16m (19ft 9in x 16ft 11in)
Bedroom Five – 6.38m x 5.30m (20ft 11in x 17ft 5in)
Games Room – 6.38m x 5.30m (20ft 11in x 17ft 5in)
Garage – 6.00m x 6.00m (19ft 8in x 19ft 8in)
(NB all measurements are an approximate guide only)
Availability at Park View
Plot 1 at Park View is available & Plot 2 at Park View is sold.
Property Ref: 857_1226845
Similar Properties
5 Bedroom Detached House | Guide Price £2,500,000
Located within the highly sought after and peaceful private road of Icehouse Wood, Oxted, this 5-bedroom contemporary fa...
Hosey Hill, Westerham, TN16 1TA
5 Bedroom Detached House | Guide Price £2,350,000
Set in the highly desirable and historic village of Westerham, this exceptional detached home offers a perfect blend of...
Park View Road, Woldingham, Caterham, CR3 7DL
7 Bedroom Detached House | £2,150,000
A substantial seven double-bedroom Edwardian, Arts and Crafts residence situated in the sought after village of Woldingh...
5 Bedroom Detached House | Guide Price £2,950,000
A unique opportunity to purchase an exceptional NEW HOME ready for occupation Summer 2026, providing approximately 6,000...
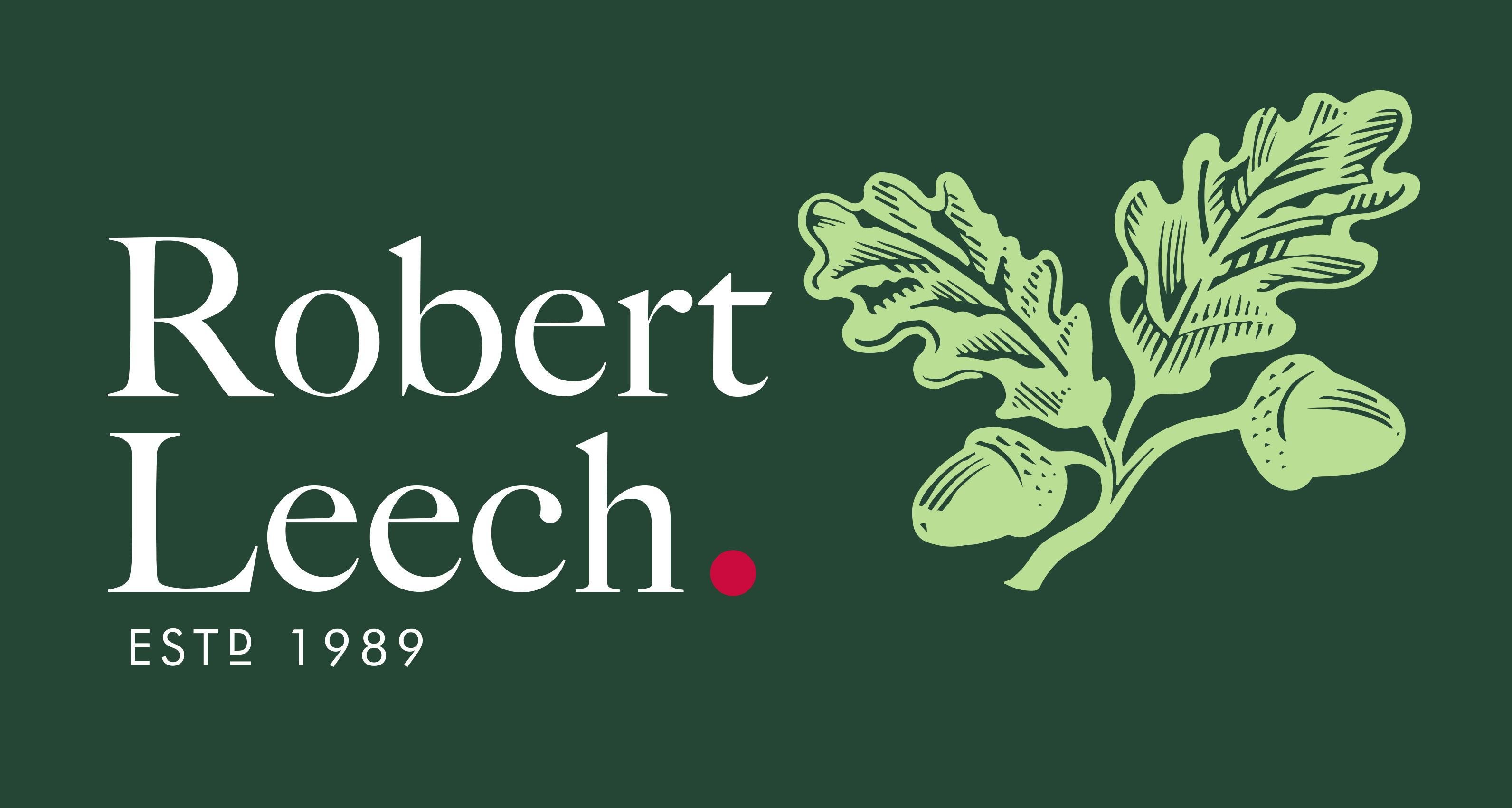
Robert Leech (Oxted)
72 Station Road East, Oxted, Surrey, RH8 0PG
How much is your home worth?
Use our short form to request a valuation of your property.
Request a Valuation
