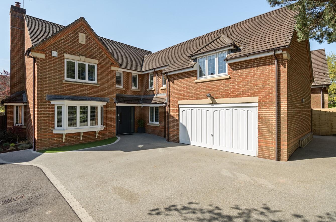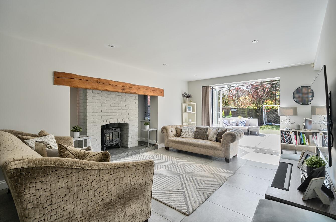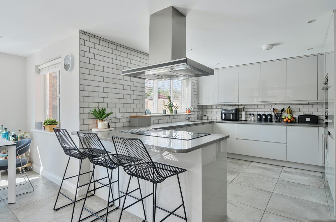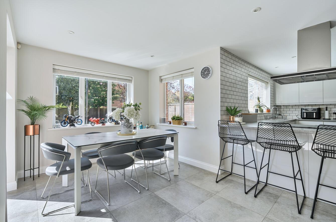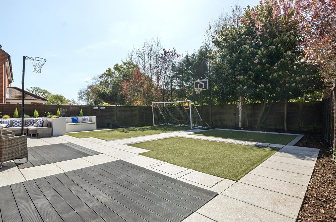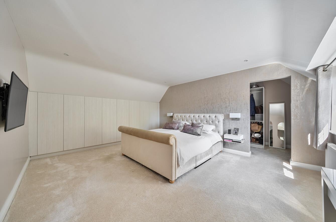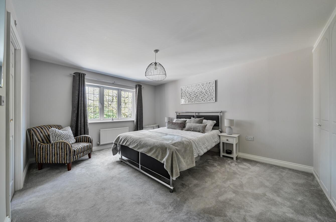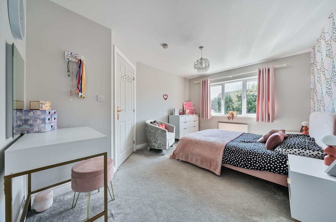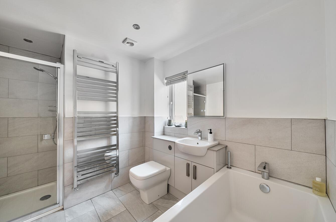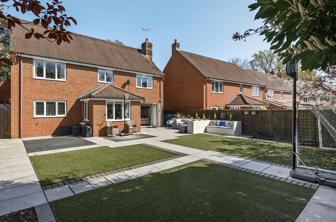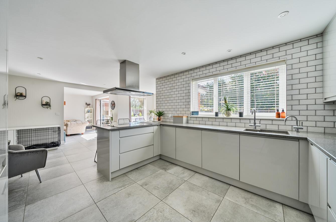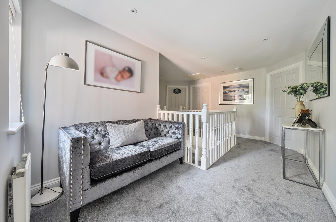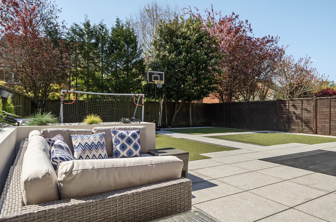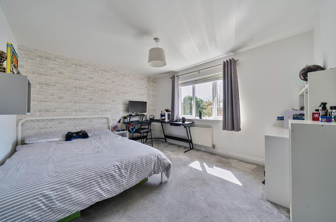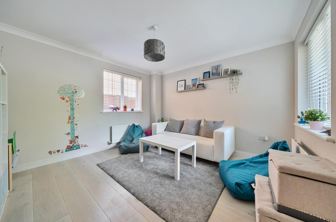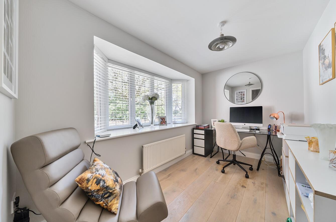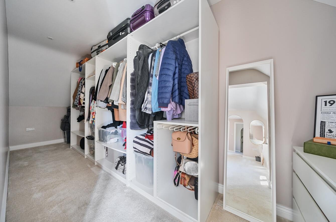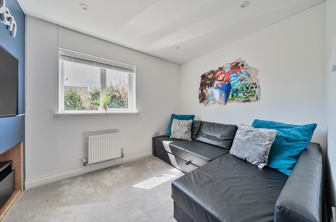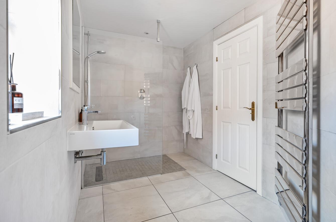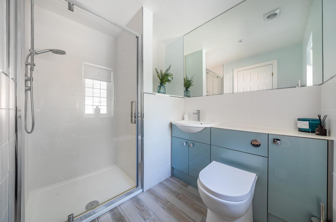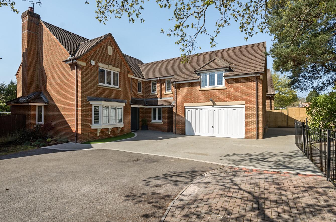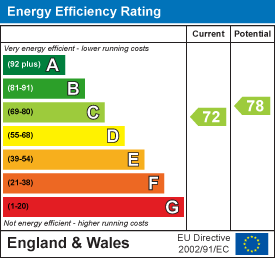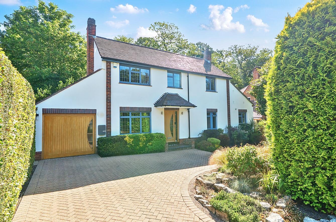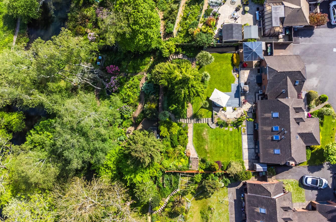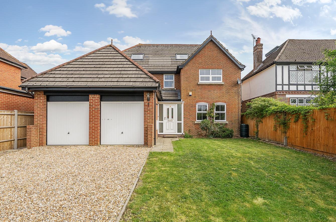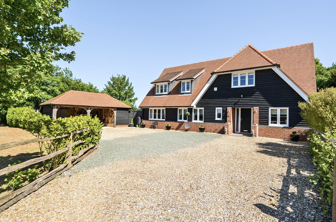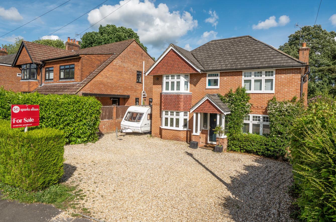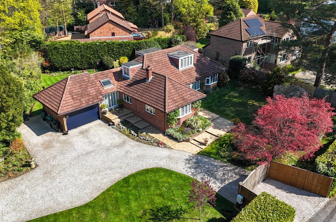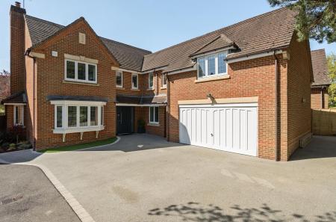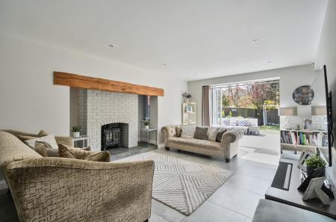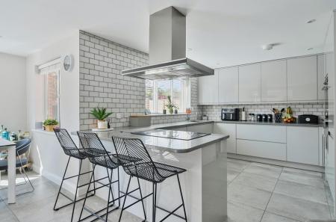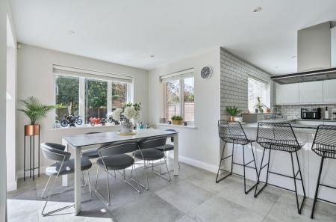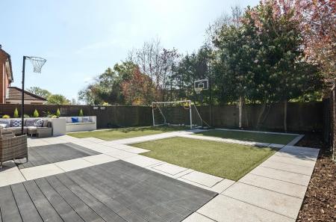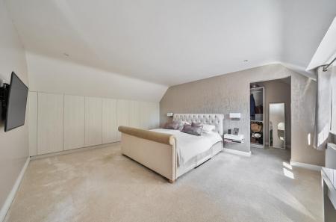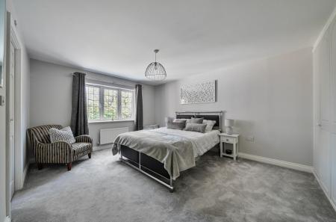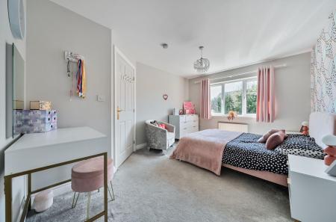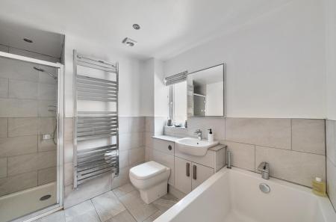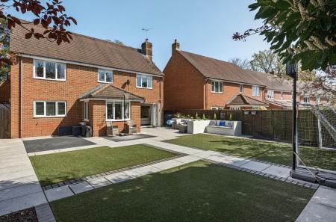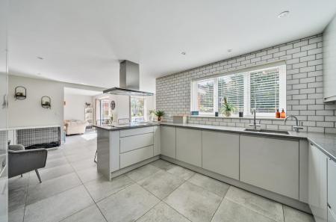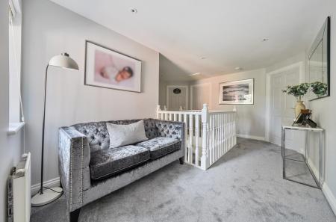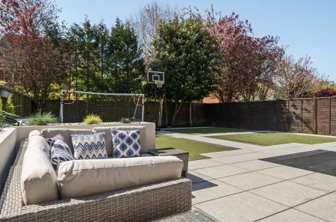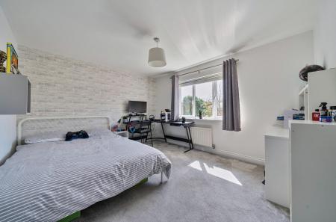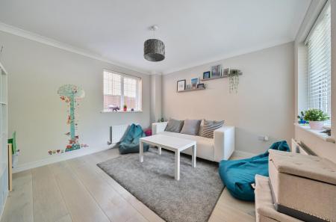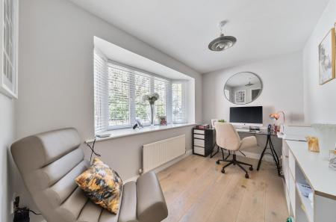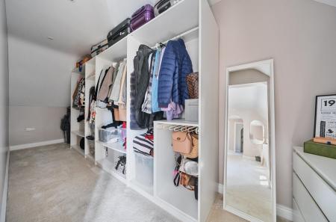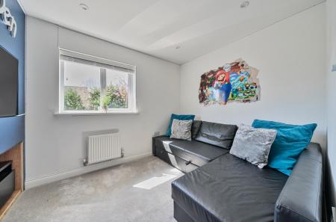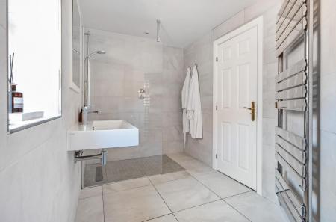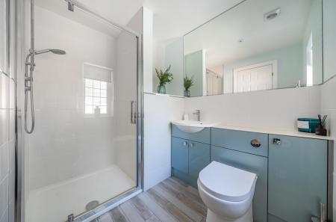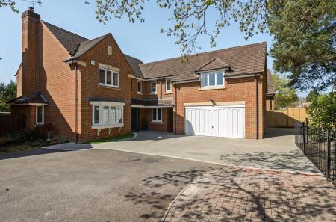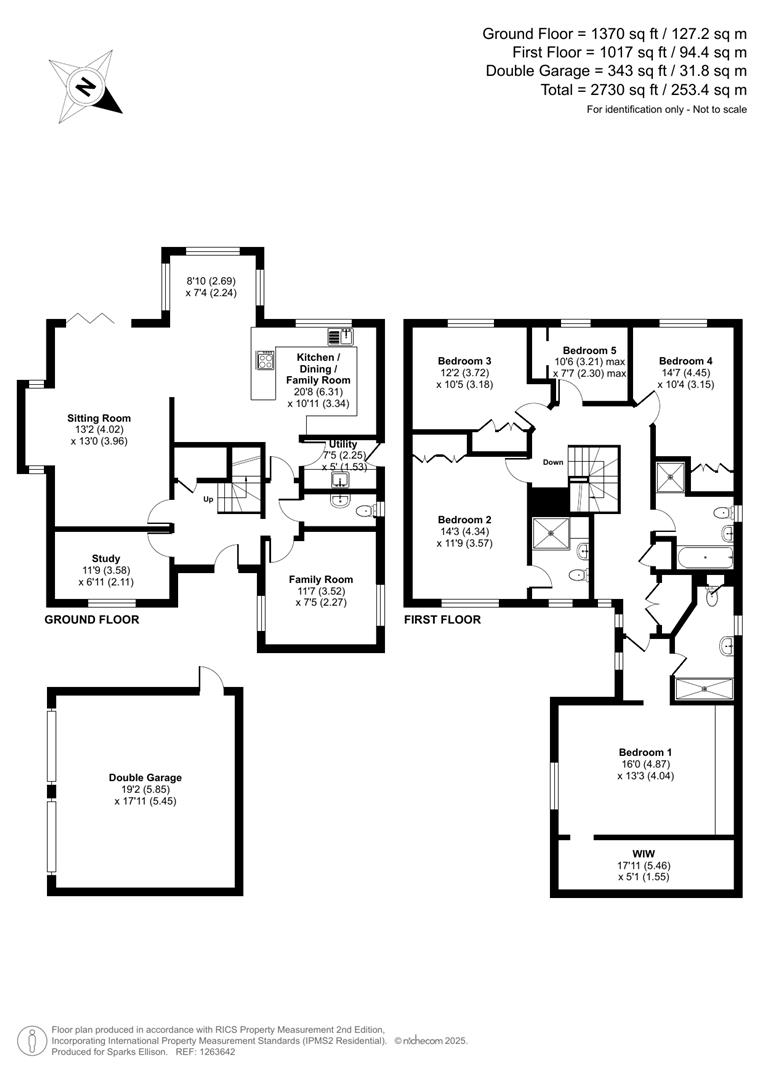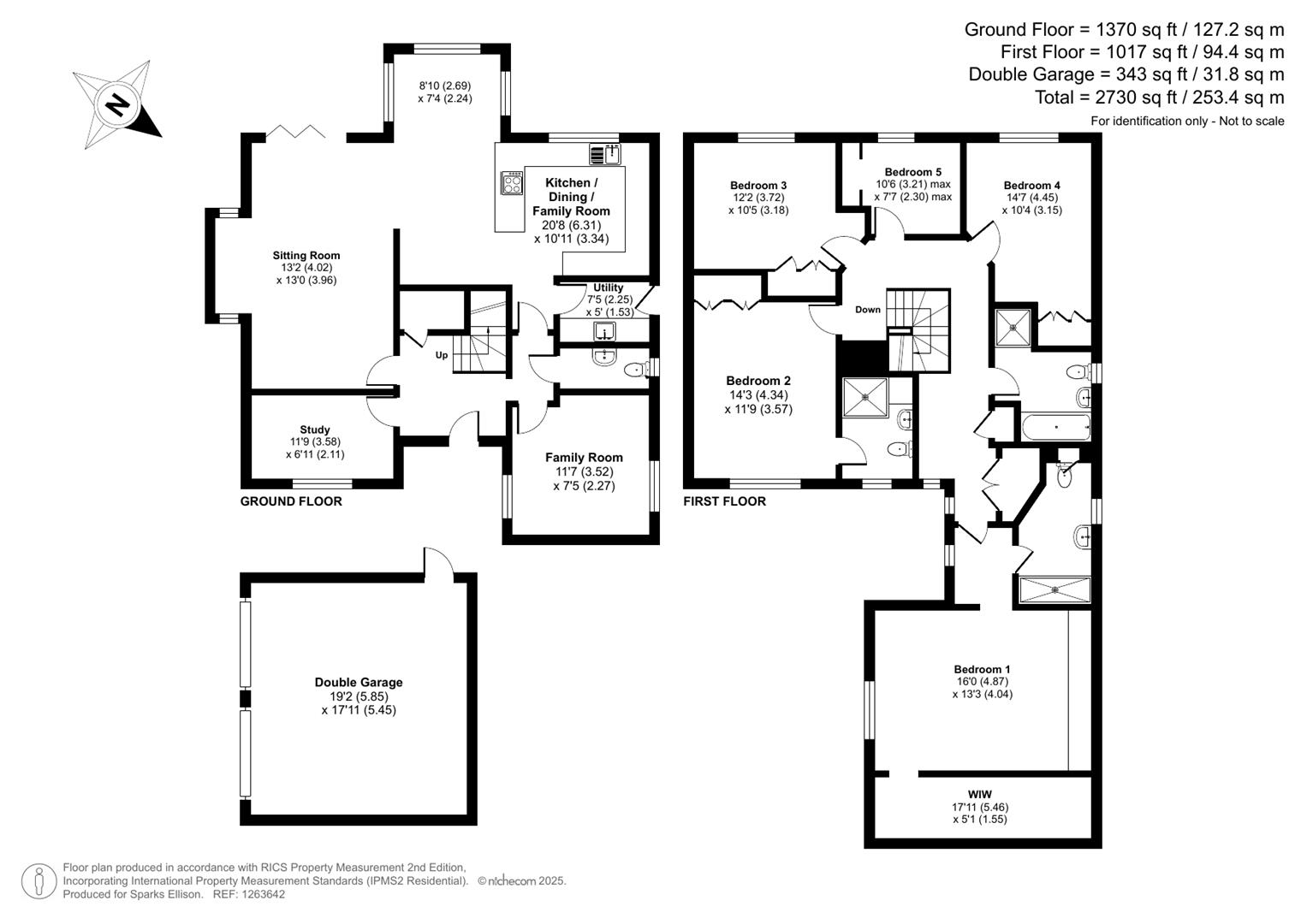5 Bedroom Detached House for sale in Chandler's Ford
A magnificent and substantial five bedroom detached family home with accommodation that extends to approximately 2387 sqft. This delightful property is presented to an exceptionally high standard throughout affording a host of incredible attributes to include five generous bedrooms with the main bedroom benefiting from a walk in dressing room and re-fitted modern en-suite. Bedroom two also benefits from a re-fitted en-suite with three further bedrooms and re-fitted bathroom completing the first floor. On the ground floor is a generous reception hall leading to a sitting room with feature fireplace and bi-fold doors to rear garden. The re-fitted open plan kitchen/dining/family area is a particularly stunning feature of the home with two further reception rooms providing space for home working together with a re-fitted modern cloakroom. To the front of the property is a generous resin bonded driveway that affords parking for several vehicles leading to a double garage. The rear gardens have been delightfully landscaped with granite paved areas and artificial grass benefiting from a sunny southerly aspect. 61 Pine Road is conveniently situated within walking distance to Hiltingbury schools together with shops on Hiltingbury Road and Ashdown Road as well as Hiltingbury community centre and leisure centre. The house also falls within the catchment for Thornden school and is within easy reach of junction 12 of the M3 and the centre of Chandler's Ford.
Accommodation -
Ground Floor -
Open Porch: - Front door to:
Reception Hall: - Oak floor, stairs to first floor with cupboard under.
Cloakroom: - Re-fitted modern white suite comprising wash basin with cupboard under, WC, tiled floor, half height tiled walls.
Sitting Room: - 13'2" x 13' (4.02m x 3.96m) Feature fireplace with inset log burner, bi-fold doors to rear garden, tiled floor with under floor heating.
Kitchen/Dining/Family Room: - 20'8" x 10'11" (6.31m x 3.34m) An L-shaped space with the kitchen area re-fitted with a comprehensive range of grey gloss units with Quartz worktops over incorporating a breakfast bar, built in electric oven and combination oven/microwave, integrated fridge freezer, dishwasher, wine cooler and bins, space for table and chairs and sofa, tiled floor with underfloor heating.
Utiltity Room: - 7'5" x 5' (2.25m x 1.53m) Grey gloss units with Quartz worktops, integrated washing machine and tumble dryer, sink unit, cupboard housing boiler, door to outside.
Family Room: - 11'7" x 7'5" (3.52m x 2.27m) Dual aspect windows, oak floor.
Study: - Bow window, oak floor.
First Floor -
Galleried Landing: - Space for sofa, storage cupboard and double airing cupboard.
Bedroom 1: - 16' x 13'3" (4.87m x 4.04m) Entrance area leading to the en-suite and main bedroom, wall to wall fitted wardrobes. Spacious walk in dressing room.
En-Suite Shower Room: - Re-fitted modern white suite comprising full width walk in shower cubicle with glazed screen, wash basin, WC, tiled walls and floor.
Bedroom 2: - 14'3" x 11'9" (4.34m x 3.57m) Built in wardrobes.
En-Suite Shower Room: - Re-fitted modern white suite comprising shower cubicle with glazed screen, wash basin with cupboard under, WC, tiled floor and half height tiled walls.
Bedroom 3: - 12'2" x 10'5" (3.72m x 3.18m) Built in wardrobe.
Bedroom 4: - 14'7" x 10'4" (4.45m x 3.15m) Built in wardrobe.
Bedroom 5: - 10'6" x 7'7" (3.21m x 2.30m)
Bathroom: - Re-fitted modern white suite comprising bath, separate shower cubicle with glazed screen, wash basin with cupboard under, WC, tiled floor, half height tiled walls.
Outside -
Front Garden: - To the front of the property is a generous resin bonded driveway extending to the side of the garage to provide parking for several vehicles, gate to rear garden.
Rear Garden: - The rear garden enjoys a pleasant southerly aspect and has been professionally landscaped with granite patio areas, composite deck and areas of artificial grass surrounded by planted borders and enclosed by hedging and fencing, rendered wall with built in seating area.
Other Information -
Tenure: - Freehold
Approximate Age: - 1995
Approximate Area: - 221.6sqm/2387sqft
Sellers Position: - Found a property to purchase
Heating: - Gas central heating/gas underfloor wet system to tiled areas
Windows: - UPVC double glazed windows
Loft Space: - Partially boarded with light connected
Infant/Junior School: - Hiltingbury Infant/Junior School
Secondary School: - Thornden Secondary School
Council Tax: - Band G
Local Council: - Eastleigh Borough Council - 02380 688000
Agents Note: - If you have an offer accepted on a property we will need to, by law, conduct Anti Money Laundering Checks. There is a charge of £60 including vat for these checks regardless of the number of buyers involved.
Property Ref: 6224678_33814932
Similar Properties
Randall Road, Chandler's Ford, Eastleigh
4 Bedroom Detached House | £895,000
A wonderful four bedroom detached home pleasantly situated on a highly desirable road within the heart of Hiltingbury an...
4 Bedroom Detached House | £875,000
A quite outstanding home affording a magical location set within a plot of approximately 0.33 of an acre with a stunning...
Western Road, Hiltingbury, Chandler's Ford
5 Bedroom Detached House | £850,000
A substantial detached family home arranged over three floors and offering fantastic accommodation to suit a variety of...
Ampfield Hill, Ampfield, Romsey
4 Bedroom Detached House | £995,000
4 The Stables was constructed in 2019 and forms part of a small development in a wonderful setting overlooking a paddock...
Kingsway, Hiltingbury, Chandler's Ford
5 Bedroom Detached House | £1,000,000
A magnificent five bedroom detached family home pleasantly situated within the heart of Hiltingbury set within a plot of...
Beech Road, Hiltingbury, Chandlers Ford
5 Bedroom Chalet | £1,000,000
A magnificent 4/5 bedroom detached home presented to an exceptionally high standard throughout affording a host of wonde...

Sparks Ellison (Chandler's Ford)
Chandler's Ford, Hampshire, SO53 2GJ
How much is your home worth?
Use our short form to request a valuation of your property.
Request a Valuation
