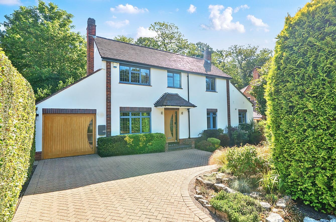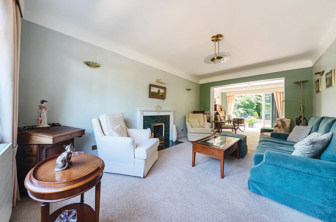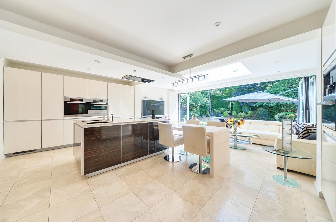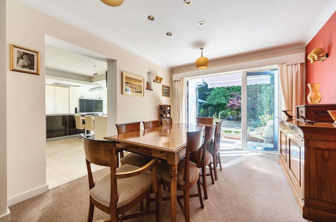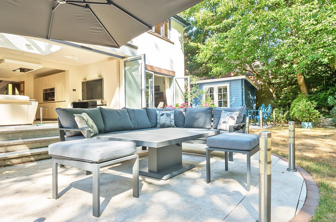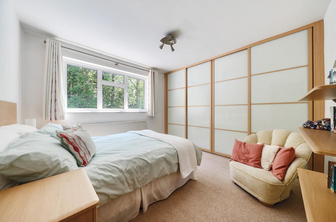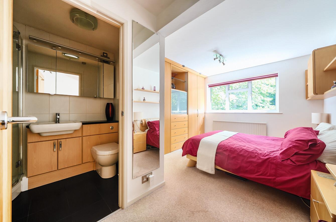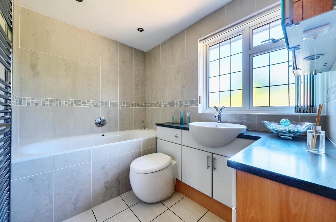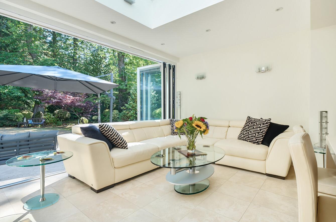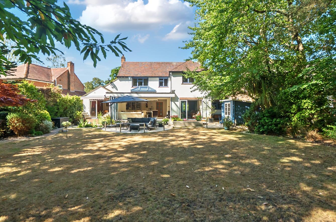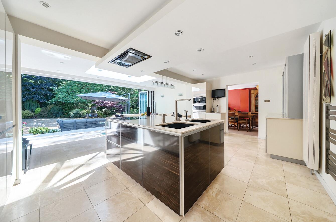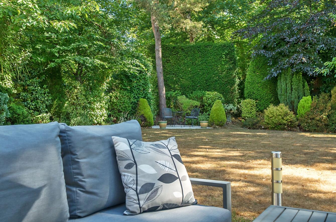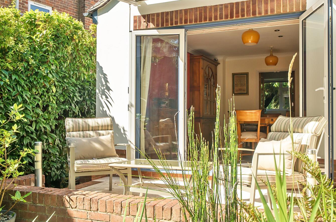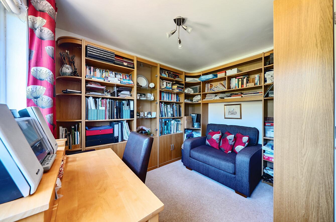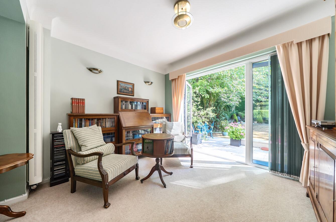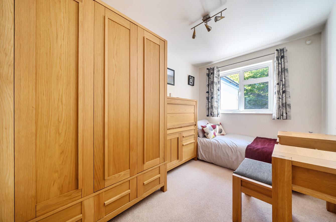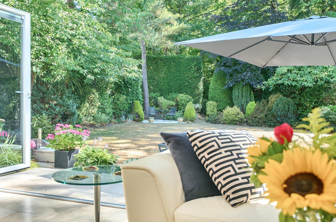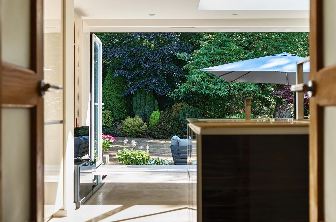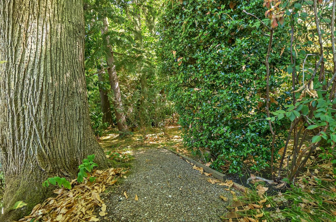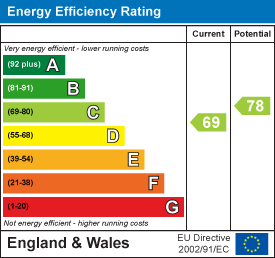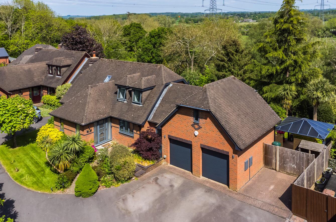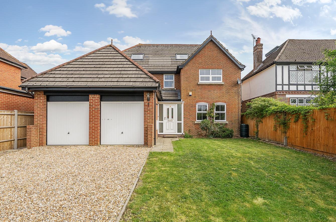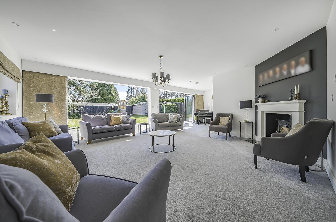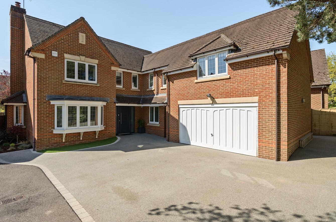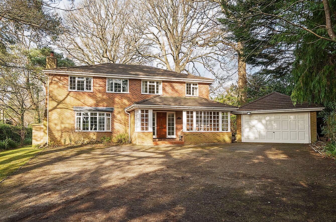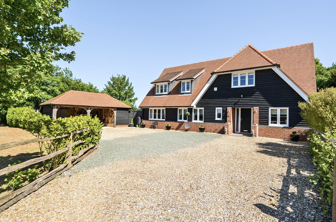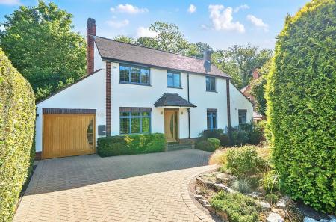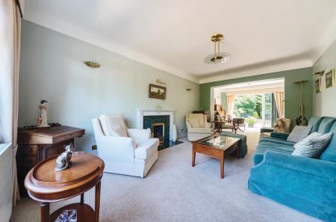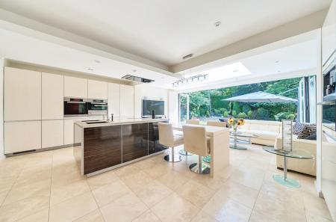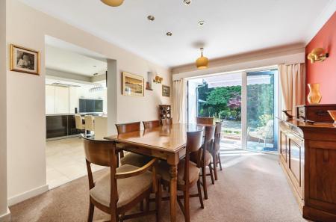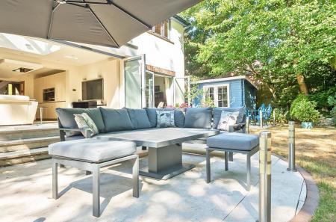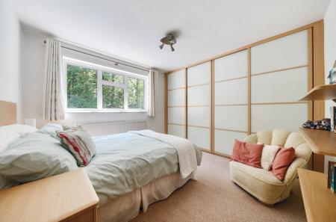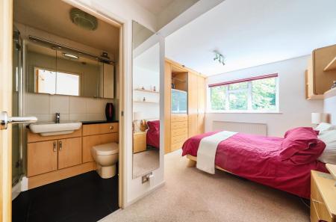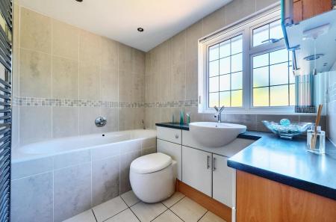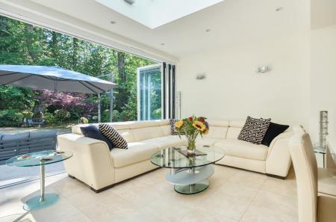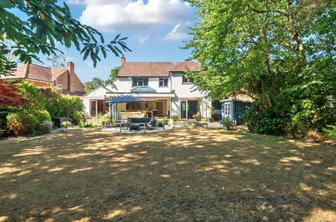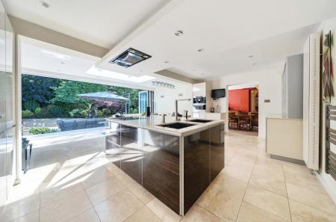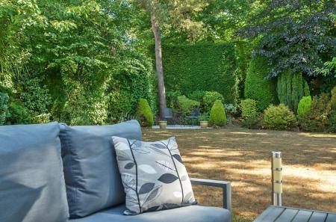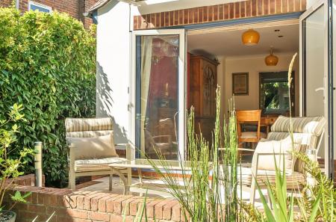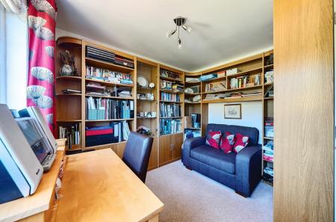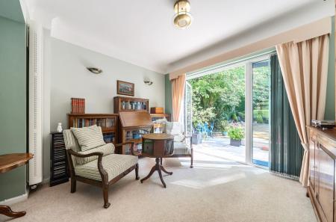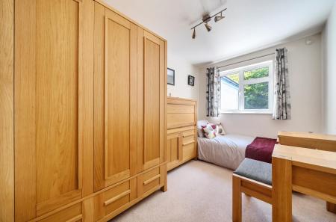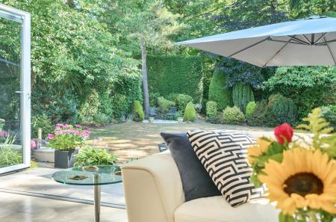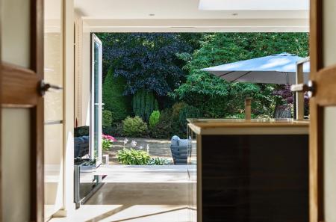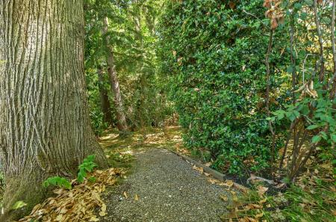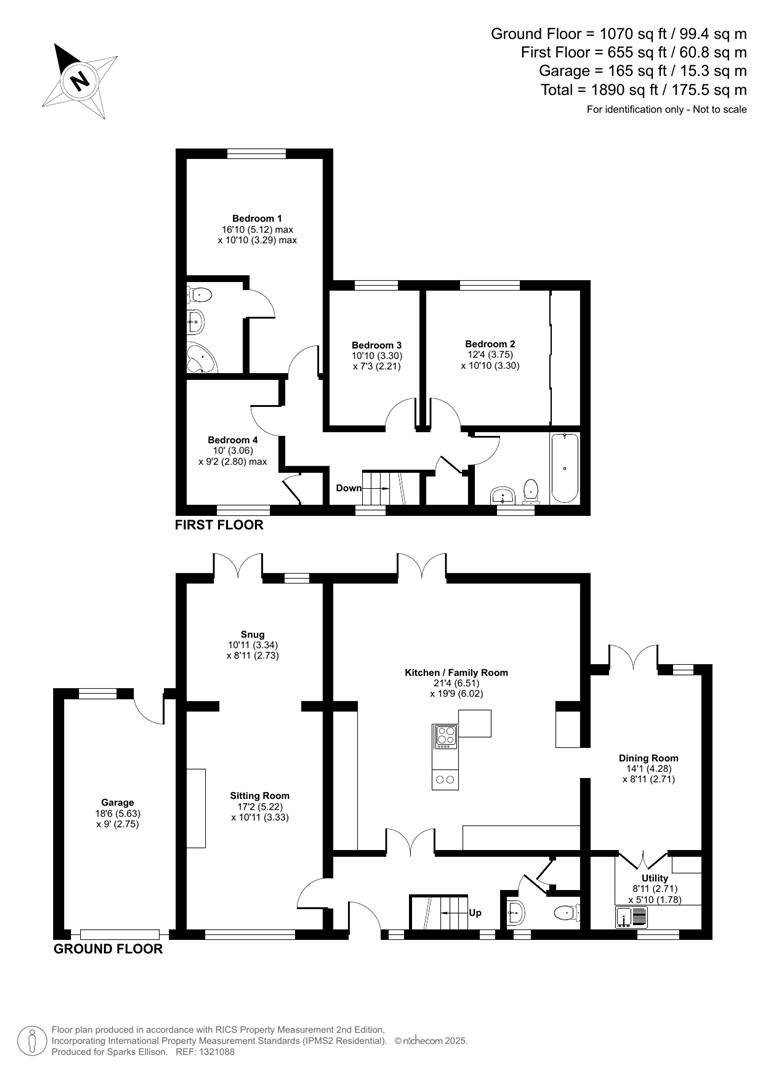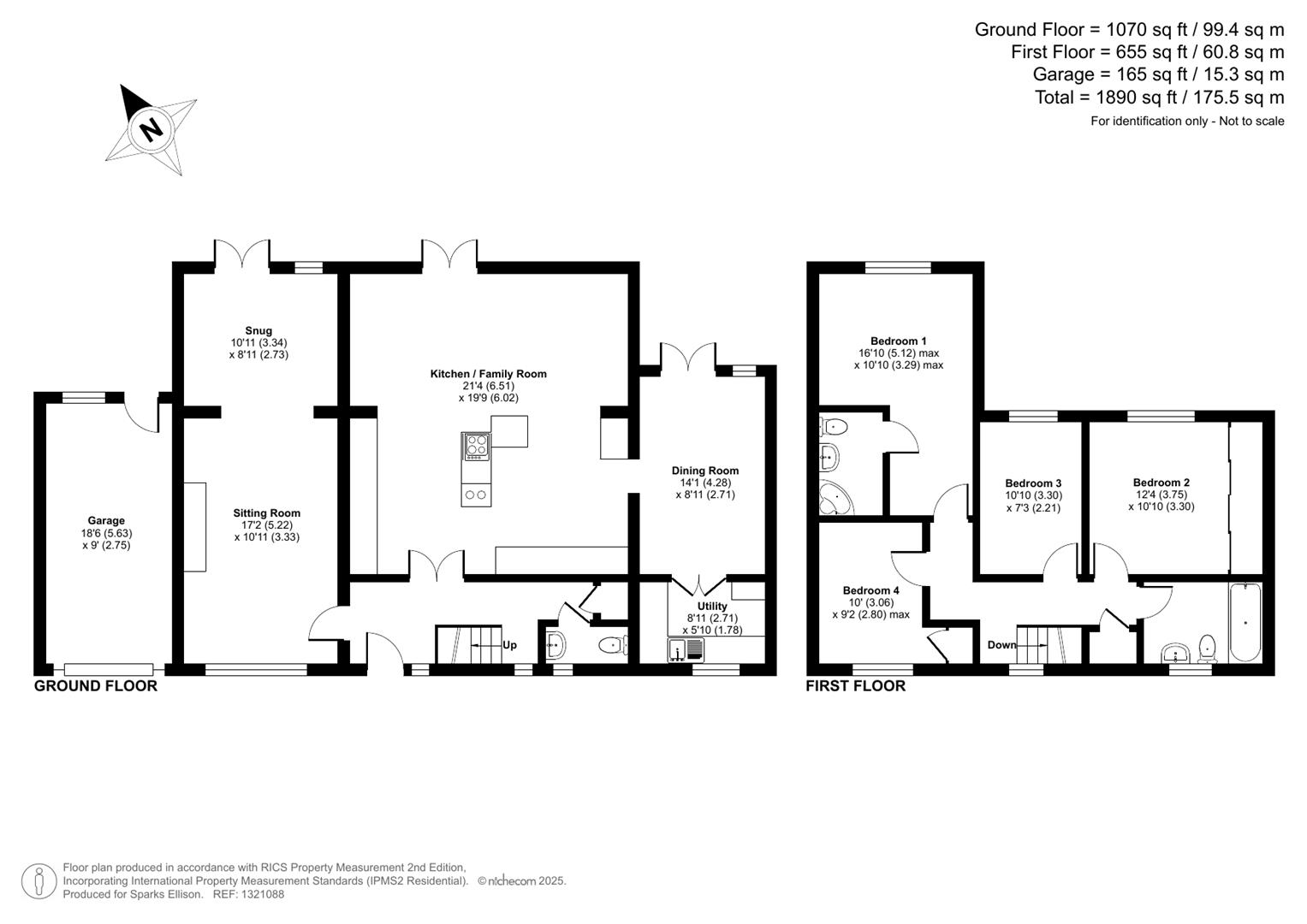4 Bedroom Detached House for sale in Chandler's Ford
A wonderful four bedroom detached home pleasantly situated on a highly desirable road within the heart of Hiltingbury and set within a beautiful plot of approximately 0.24 of an acre, with a rear garden measuring approximately 97 ft. The property is presented to an exceptionally high standard throughout affording a host of fabulous attributes, the highlight of which is the magnificent open plan kitchen/dining/living space with bi-fold doors to rear garden and a comprehensively fitted kitchen with an extensive range of built in Miele appliances. In addition to this on the ground floor the reception hall leads to a sitting room and snug area together with a re-fitted cloakroom, dining room and utility room. On the first floor the main bedroom benefits from a modern fitted shower room with three further bedrooms complemented by a re-fitted family bathroom. Outside and to the front is a block paved driveway leading to the single adjoining garage. The delightful rear gardens are pleasantly landscaped with a Travertine terrace providing outdoor entertaining space leading onto a lawned area surrounded by well stocked borders creating a high degree of privacy. Randall Road is conveniently situated within walking distance to local schools, Hiltingbury lakes, local shops on Hiltingbury Road and Hiltingbury community/recreational centre. The centre of chandler's Ford is a short distance away and easy access can also be gained to junction 12 of the M3.
Accommodation -
Ground Floor -
Reception Hall: - Wooden floor, glass and oak staircase to first floor, coats cupboard.
Cloakroom: - Re-fitted modern suite comprising wash basin with cupboard under, WC ,tiled walls and floor.
Sitting Room: - 17'2" x 10'11" (5.22m x 3.33m) Fireplace with gas coal effect fire.
Snug Area: - 10'11" x 8'11" (3.34m x 2.73m) Double doors to rear garden.
Kitchen/Breakfast/Family Room: - 21'4" x 19'9" (6.51m x 6.02m) The kitchen area has been comprehensively fitted with a range of Alno cream gloss and walnut coloured units with Quartz worktops over and an extensive range of Miele appliances to include electric oven, microwave/oven, two warming drawers, coffee machine, full height fridge and freezer, dishwasher and induction hob with extractor over. The island unit flows into a dining table with seating for four. Zip filtered cold water and boiling water tap, ample space for sofas and bi-fold doors to rear garden feature lantern, tiled floor with under floor heating.
Dining Room: - 14'1" x 8'11" (4.28m x 2.71m) Double doors to rear garden.
Utility Room: - 8'11" x 5'10" (2.71m x 1.78m) Fitted cupboards, sink unit, Miele integrated washing machine and tumble dryer, water softener, boiler, tiled floor.
First Floor -
Landing: - Hatch to loft space, storage cupboard.
Bedroom 1: - 16'10" x 10'10" (5.12m x 3.29m) Fitted wardrobes and drawer units to remain.
En-Suite Shower Room: - A modern white suite comprising corner shower cubicle with glazed screen, wash basin with cupboard under, WC, tiled walls and floor.
Bedroom 2: - 12'4" x 10'10" (3.75m x 3.30m) Wall to wall fitted wardrobes.
Bedroom 3: - 10'10" x 7'3" (3.30m x 2.21m)
Bedroom 4: - 10' x 9'2" (3.06m x 2.80m) Built in wardrobe.
Bathroom: - Re-fitted modern white suite comprising spa bath with central mixer tap and hand held shower, wash basin, WC, storage cupboards, tiled walls and floor.
Outside - The total plot extends to approximately 0.24 of an acre and represents a particularly outstanding feature of the property.
Front: - To the front of the property is a brick paved driveway affording off street parking with adjacent lawn, well stocked borders and hedging, side path to rear garden.
Rear Garden: - The rear garden is approximately 97 ft in length and a particularly attractive feature benefiting from a high degree of privacy. Adjoining the house is a Travertine paved terrace and adjacent garden pond and water feature leading onto a lawned area surrounded by well stocked borders with an abundance of mature shrubs and trees enclosed by hedging, summer house.
Garage: - 18'6" x 9' (5.63m x 2.75m) Electric door, light and power, door to rear garden.
Other Information -
Tenure: - Freehold
Approximate Age: - 1960's
Approximate Area: - 175.5sqm/1890sqft (Including garage)
Sellers Position: - No forward chain
Heating: - Gas central heating, electric underfloor in the kitchen
Windows: - Aluminium double glazed windows
Infant/Junior School: - Hiltingbury Infant/Junior School
Secondary School: - Thornden Secondary School
Council Tax: - Band E
Local Council: - Eastleigh Borough Council - 02380 688000
Agents Note: - If you have an offer accepted on a property we will need to, by law, conduct Anti Money Laundering Checks. There is a charge of £60 including vat for these checks regardless of the number of buyers involved.
Property Ref: 6224678_34031662
Similar Properties
4 Bedroom Detached House | £875,000
A quite outstanding home affording a magical location set within a plot of approximately 0.33 of an acre with a stunning...
Western Road, Hiltingbury, Chandler's Ford
5 Bedroom Detached House | £850,000
A substantial detached family home arranged over three floors and offering fantastic accommodation to suit a variety of...
Chestnut Close, Chandlers Ford
4 Bedroom Detached House | £835,000
A magnificent detached family home extended and renovated by the current owners to an exceptionally high standard betwee...
5 Bedroom Detached House | £975,000
A magnificent and substantial five bedroom detached family home with accommodation that extends to approximately 2387 sq...
Merdon Avenue, Hiltingbury, Chandler's Ford
5 Bedroom Detached House | £995,000
An wonderful and elegant Neo Georgian style detached family home benefiting from accommodation that totals approximately...
Ampfield Hill, Ampfield, Romsey
4 Bedroom Detached House | £995,000
4 The Stables was constructed in 2019 and forms part of a small development in a wonderful setting overlooking a paddock...

Sparks Ellison (Chandler's Ford)
Chandler's Ford, Hampshire, SO53 2GJ
How much is your home worth?
Use our short form to request a valuation of your property.
Request a Valuation
