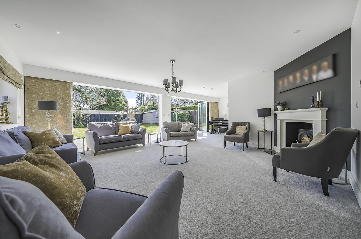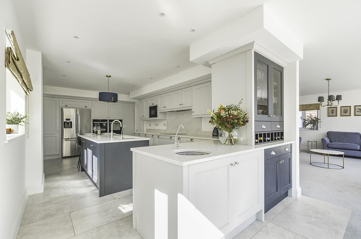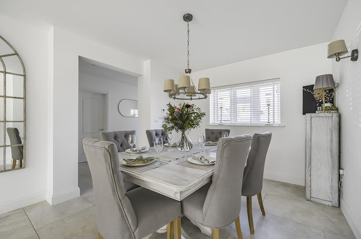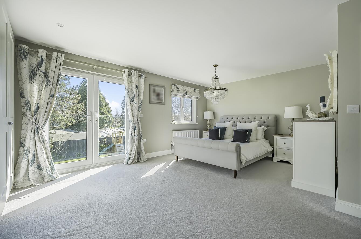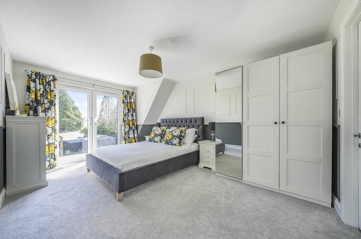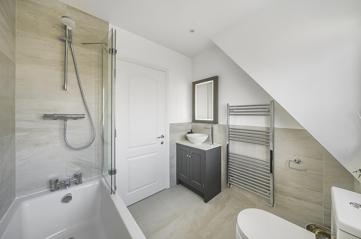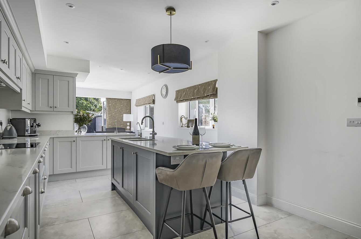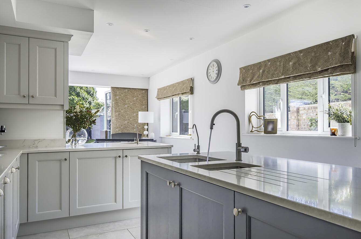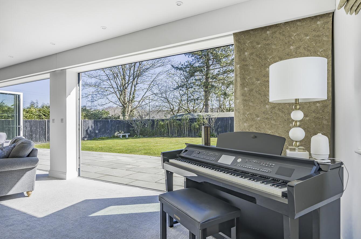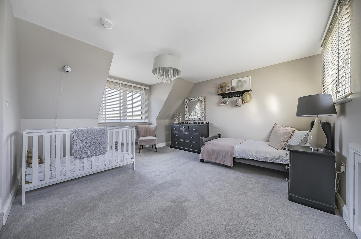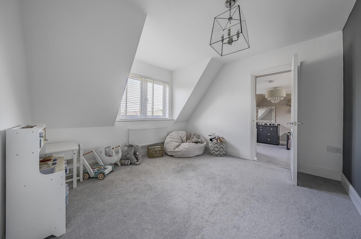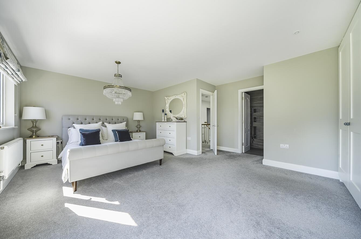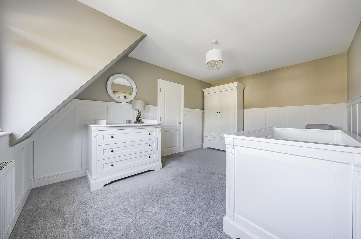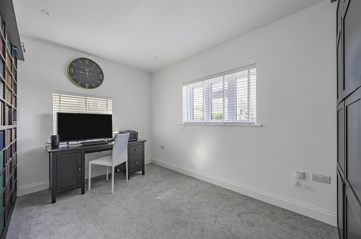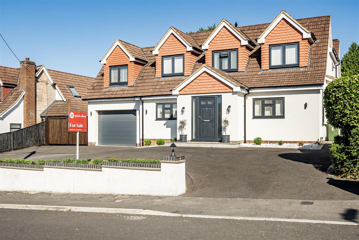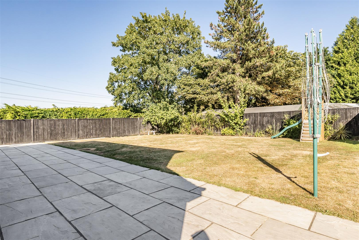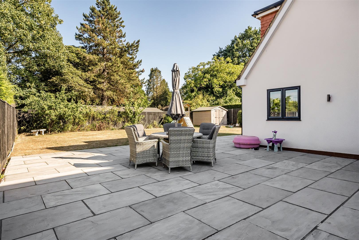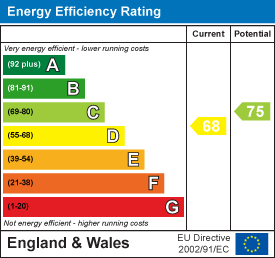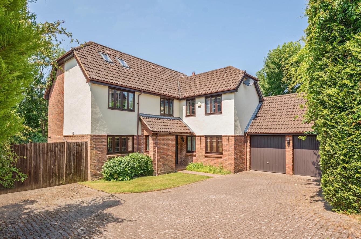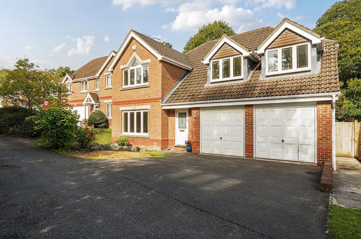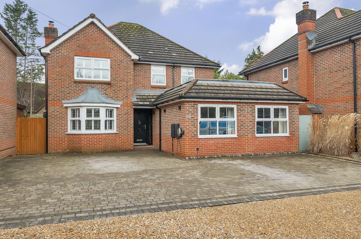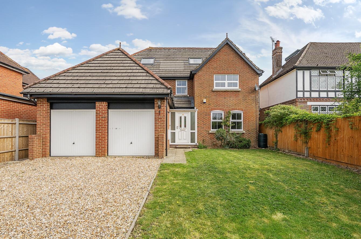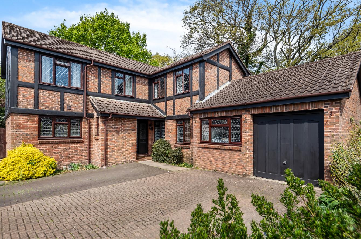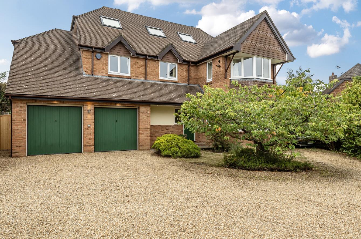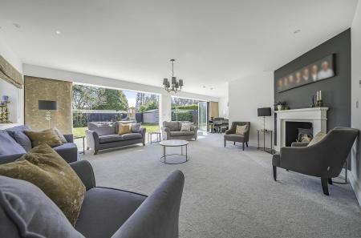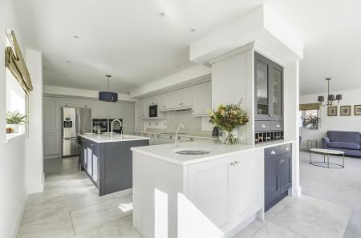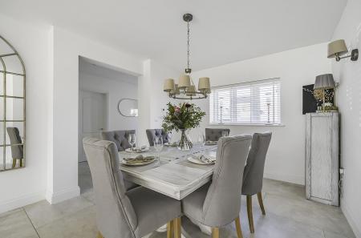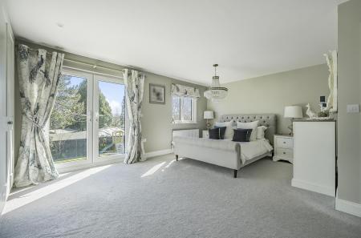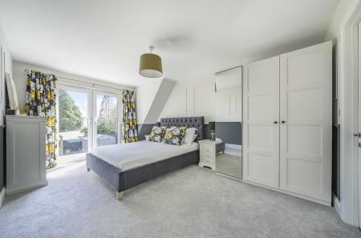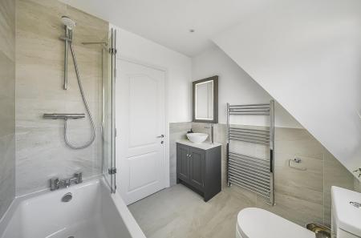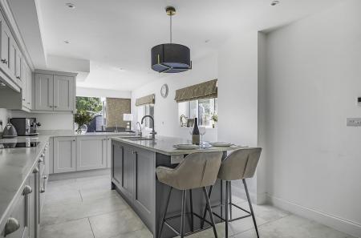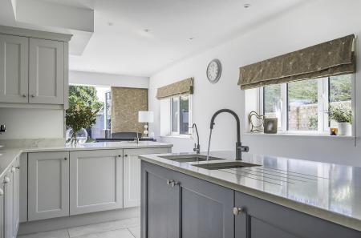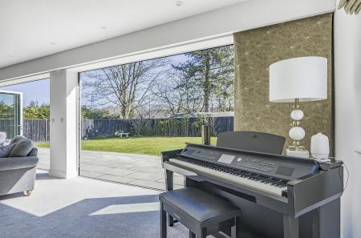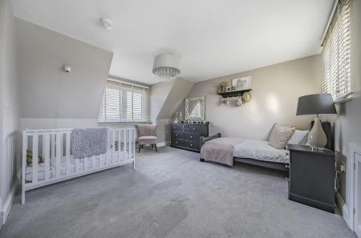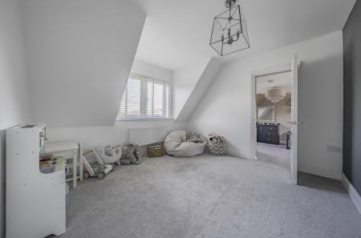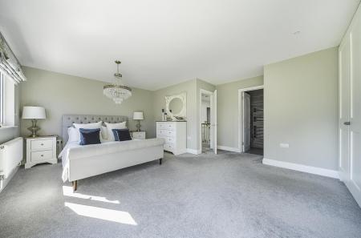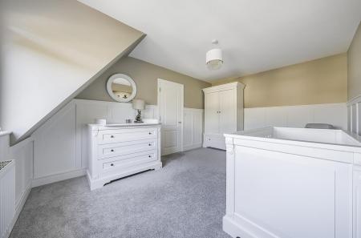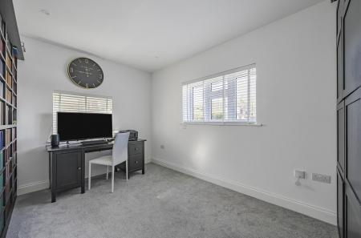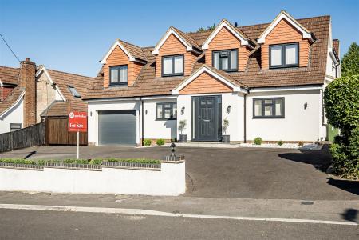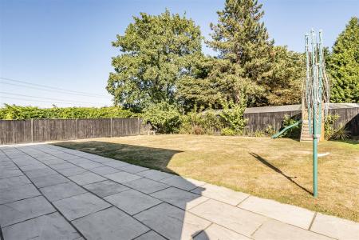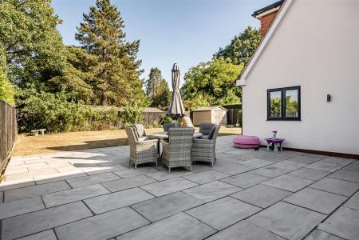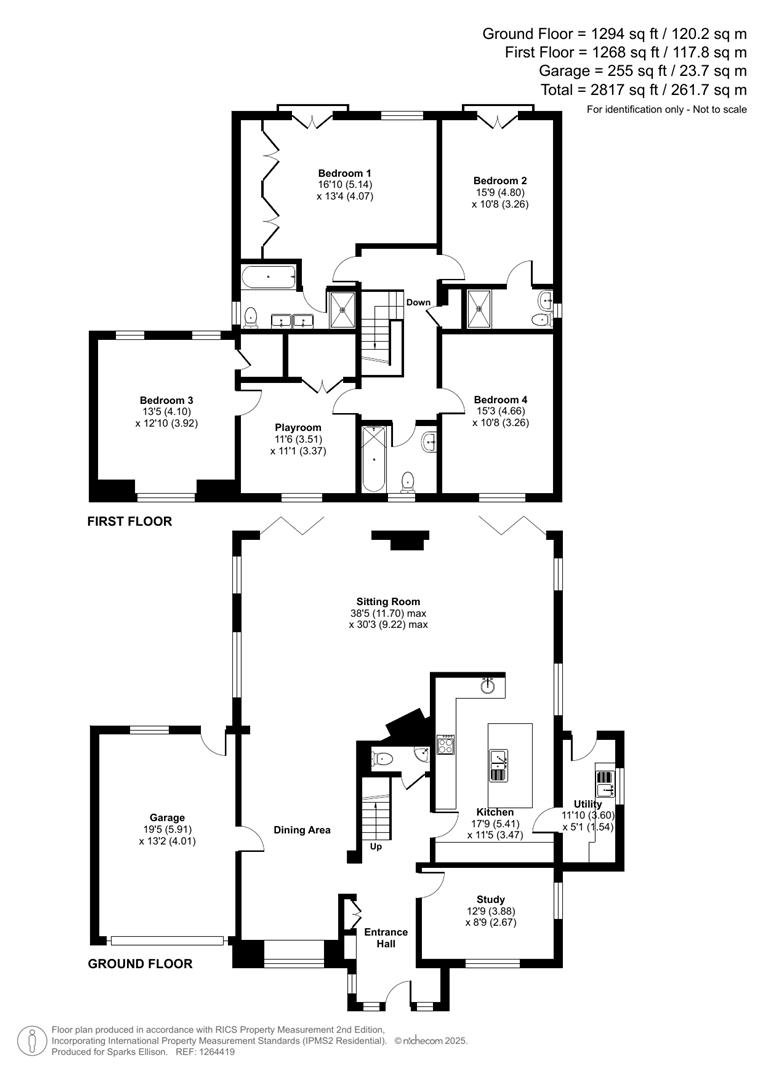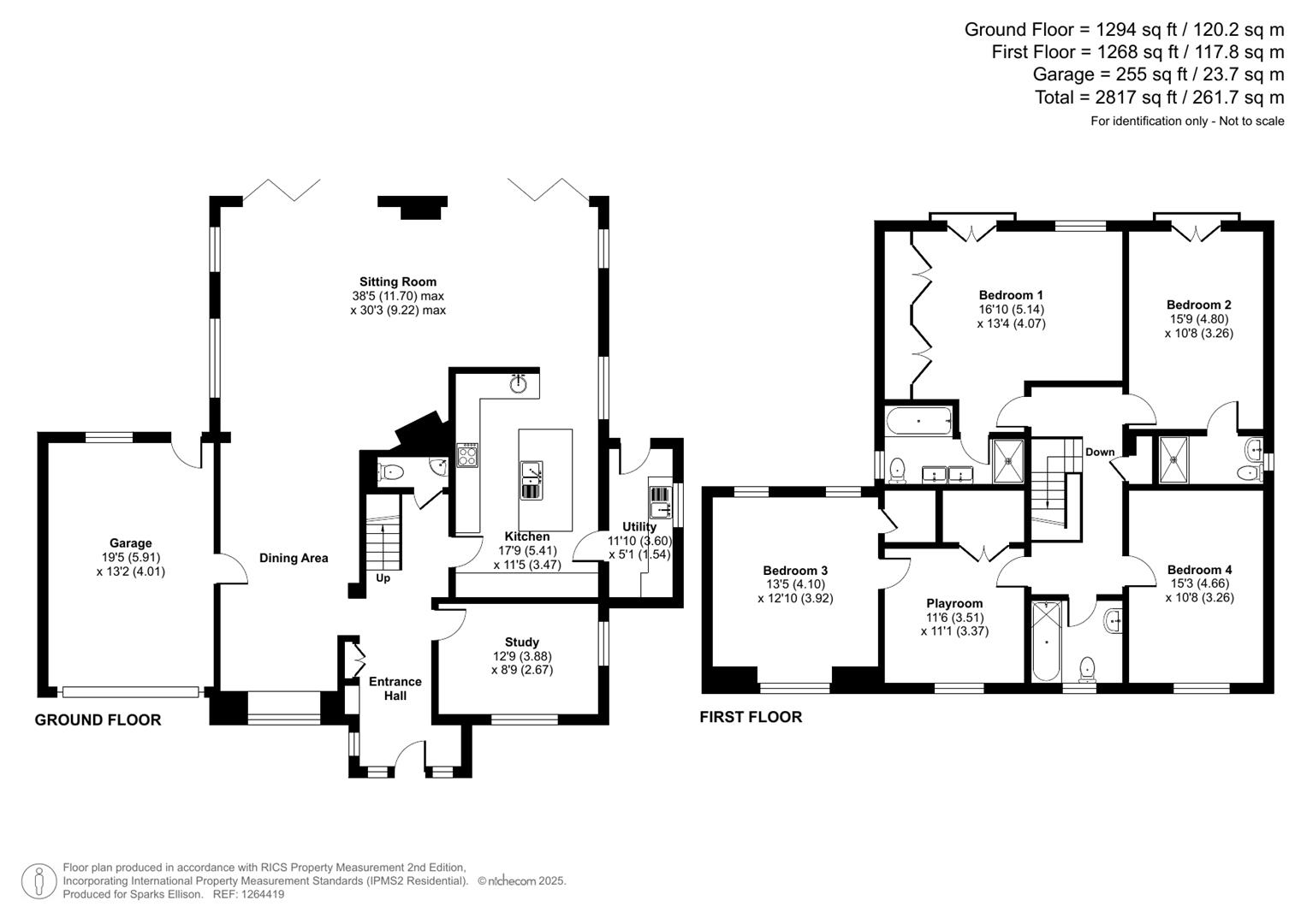4 Bedroom Detached House for sale in Chandlers Ford
A magnificent detached family home extended and renovated by the current owners to an exceptionally high standard between 2017 and 2019. The property affords fantastic accommodation which is well balanced on both floors highlighted by a 23'4" reception hall leading to a stunning open plan living space with bifold doors to rear garden. In addition to this is a beautifully fitted kitchen, utility room and study. On the first floor bedrooms one and two benefit from Juliette balconies and en-suite with two further bedrooms and playroom/snug complimented by the family bathroom. To the front of the property is a horseshoe driveway affording parking for plenty of vehicles leading to the garage with a rear garden measuring approximately 68' x 50'. This impeccably finished family home provides a stylish and captivating design and interior and is offered for sale with no forward chain.
Accommodation -
Ground Floor -
Reception Hall: - 7.11m x 1.98m (23'4" x 6'6") - 23'4" x 6'6" (7.11m x 1.98m) Tiled floor, stairs to first floor.
Sitting Room: - 38'5" x 30'3" (11.71m x 9.22m) Two sets of bi-fold doors to rear garden, feature chimney breast with inset log burner, open plan to:
Dining Area: - Tiled floor.
Kitchen/Breakfast Room: - 17'9" x 11'5" (5.41m x 3.48m) A comprehensive range of fitted units with Quartz worktops over incorporating an island unit, two electric ovens and warming drawers, integrated fridge, microwave, bins and dishwasher, space for fridge freezer, tiled floor, breakfast bar.
Utility Room: - 11'10" x 5'1" (3.61m x 1.55m) Range of units, sink unit, space and plumbing for appliances, door to garden.
Study: - 12'9" x 8'9" (3.89m x 2.67m)
Cloakroom: - Wash hand basin, W.C., tiled floor.
First Floor -
Landing: - Cupboard housing boiler, hatch to loft space, sky light.
Bedroom 1: - 16'10" x 13'4" (5.13m x 4.06m) Range of wall to wall fitted wardrobes, double doors to Juliette balcony.
En-Suite: - White suite comprising bath with mixer tap and shower attachment, separate double shower cubicle, double sink unit with cupboards under, tiled walls and floor.
Bedroom 2: - 15'9" x 10'8" (4.80m x 3.25m) Double doors to Juliette balcony.
En-Suite: - Modern white suite comprising walk-in double width shower cubicle, wash basin with cupboard under, WC, tiled walls and floor.
Bedroom 3: - 13'5" x 12'10" (4.09m x 3.91m) Panelled walls.
Bedroom 4: - 5'3" x 10'8" (1.60m x 3.25) Walk in wardrobe.
Playroom/Study: - 11'6" x 11'1" (3.51m x 3.38m) Walk in wardrobe.
Bathroom: - Modern white suite comprising bath with mixer tap and separate shower unit over and glazed screen, wash basin with cupboard under, WC, tiled floor.
Outside -
Front: - To the front of the property is a horseshoe driveway providing parking for several vehicles with central lawned area and planted borders enclosed by low-level walling and hedging. Double gates at the side lead to the rear garden.
Rear Garden: - Approximately 68' x 50' attractively landscaped with a full width patio ideal for outside entertaining leading onto a good size level lawn enclosed by fencing, garden shed.
Garage: - 5.89m x 3.96m (19'4" x 13') - 19'4" x 13' (5.89m x 3.96m) Electric door, power and light, door to garden.
Other Information -
Tenure: - Freehold
Approximate Age: - 1950's extended 2017-2019
Approximate Area: - 2817sqft/261.7sqm (Including garage)
Sellers Position: - No forward chain
Heating: - Gas under floor heating to ground floor. Gas radiator heating to first floor.
Windows: - UPVC double glazed windows
Loft Space: - Partially boarded with ladder and light connected
Infant/Junior School: - Nightingale Primary School
Secondary School: - Crestwood Community School
Council Tax: - Band D
Local Council: - Eastleigh Borough Council - 02380 688000
Agents Note: - If you have an offer accepted on a property we will need to, by law, conduct Anti Money Laundering Checks. There is a charge of £60 including vat for these checks regardless of the number of buyers involved.
Property Ref: 6224678_33796568
Similar Properties
Guildford Drive, Valley Park, Chandler's Ford
5 Bedroom Detached House | £835,000
Situated in the popular cul-de-sac of Guildford Drive, Valley Park, this impressive detached house offers a perfect blen...
Bellflower Way, Knightwood Park, Chandler's Ford
5 Bedroom Detached House | £825,000
Situated in the desirable cul-de-sac of Bellflower Way, within the sought-after Knightwood Park area of Chandler's Ford,...
Main Road, Otterbourne, Winchester
4 Bedroom Detached House | £795,000
A magnificent four bedroom detached family home nestled within the heart of this picturesque Hampshire village, long reg...
Western Road, Hiltingbury, Chandler's Ford
5 Bedroom Detached House | £850,000
A substantial detached family home arranged over three floors and offering fantastic accommodation of over 2,700 square...
Guildford Drive, Valley Park, Chandlers Ford
5 Bedroom Detached House | £850,000
A magnificent 5 bedroom detached family home presented to an exceptionally high standard throughout and located in a hig...
Witham Close, Chandler's Ford, Eastleigh
7 Bedroom Detached House | £850,000
Located in the exclusive area of Witham Close, Chandler's Ford, this magnificent detached house offers impressive and su...

Sparks Ellison (Chandler's Ford)
Chandler's Ford, Hampshire, SO53 2GJ
How much is your home worth?
Use our short form to request a valuation of your property.
Request a Valuation
