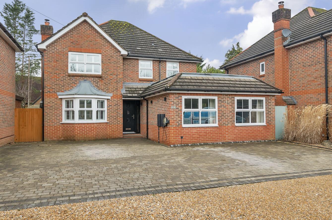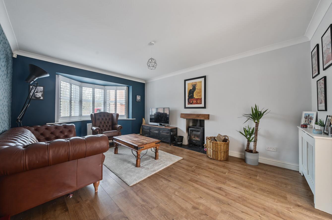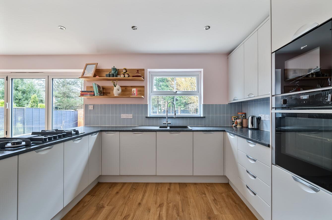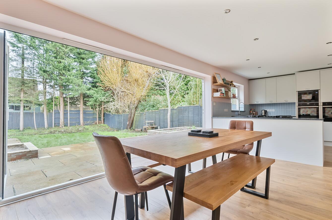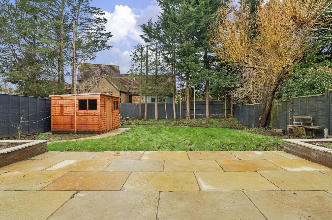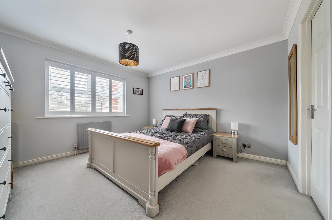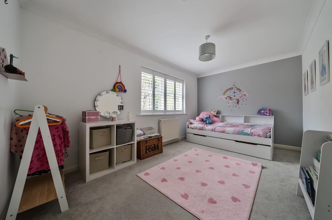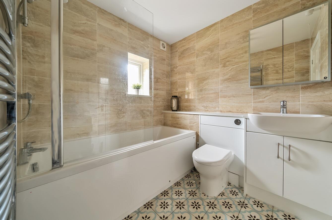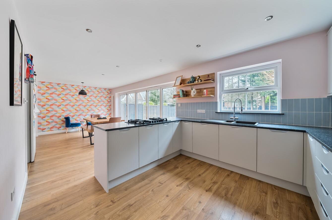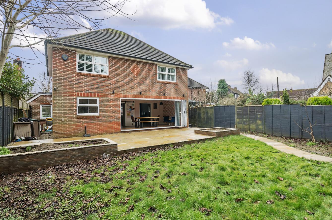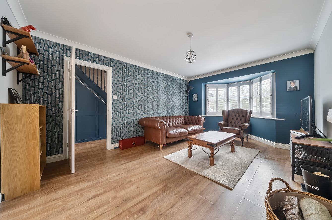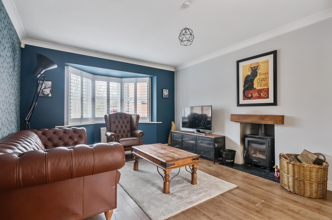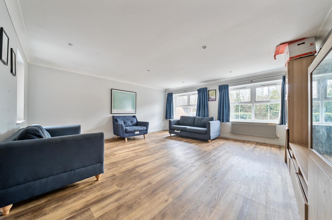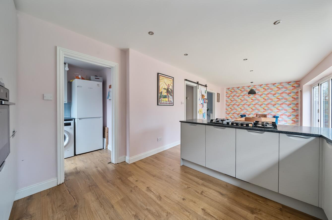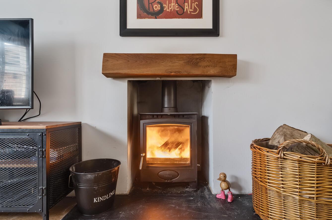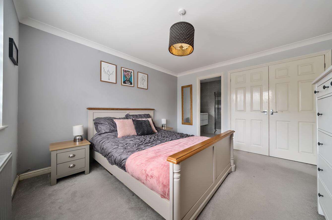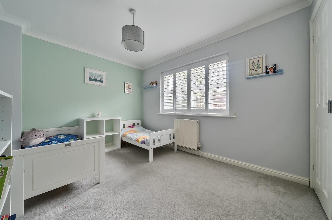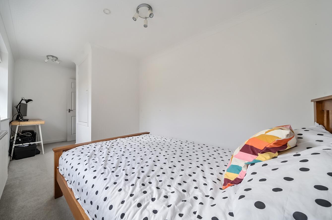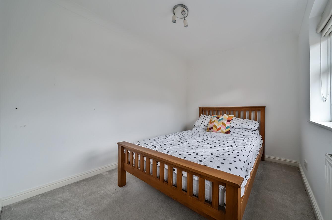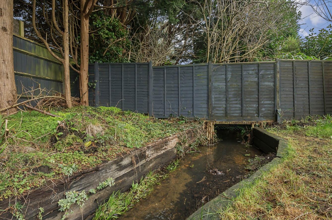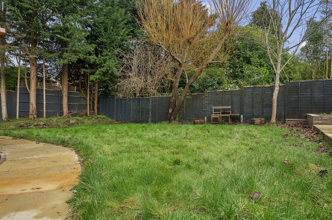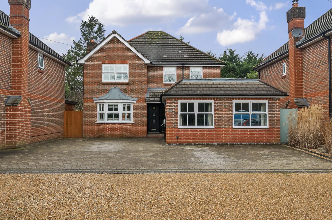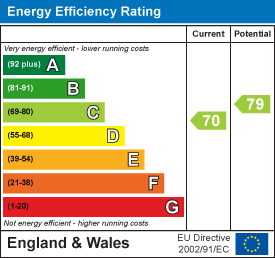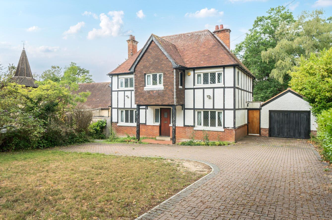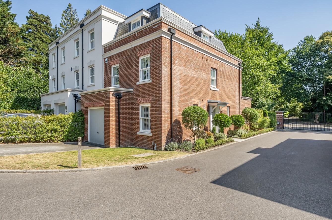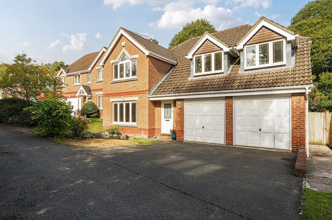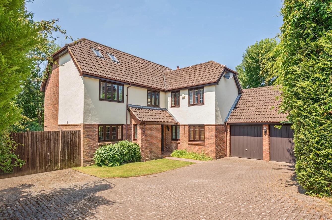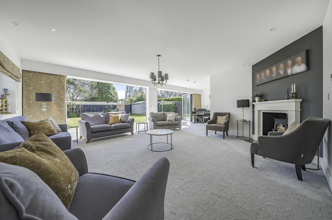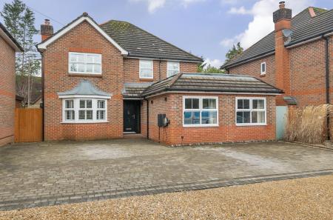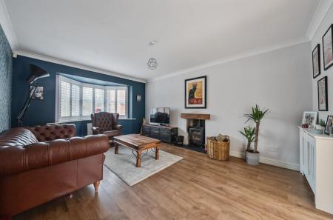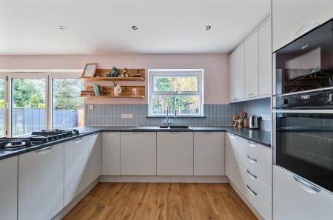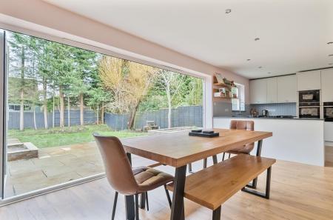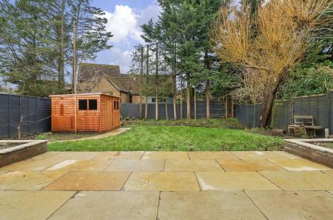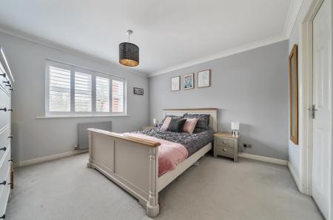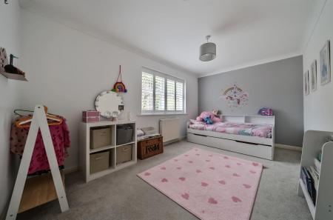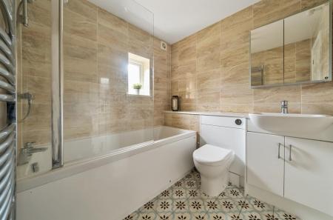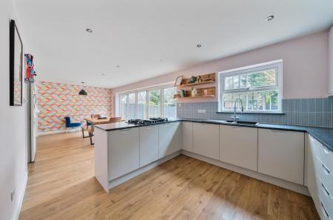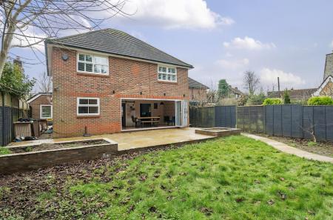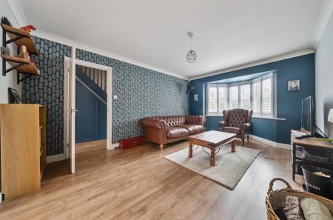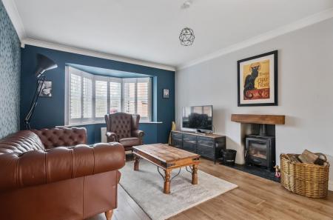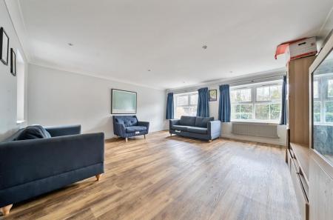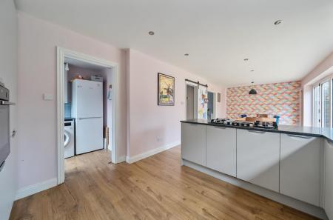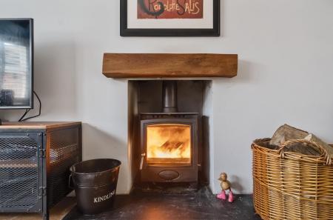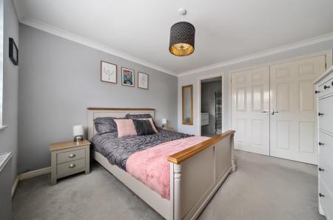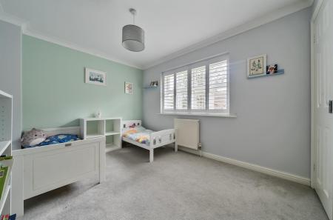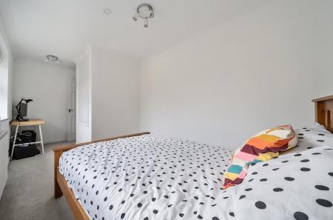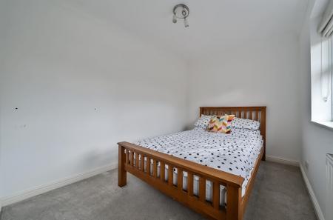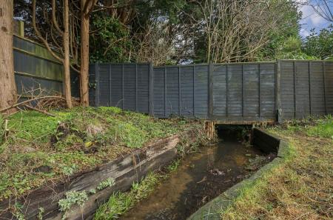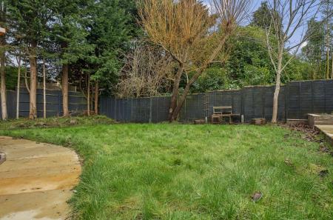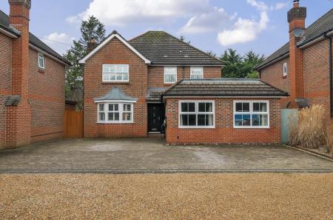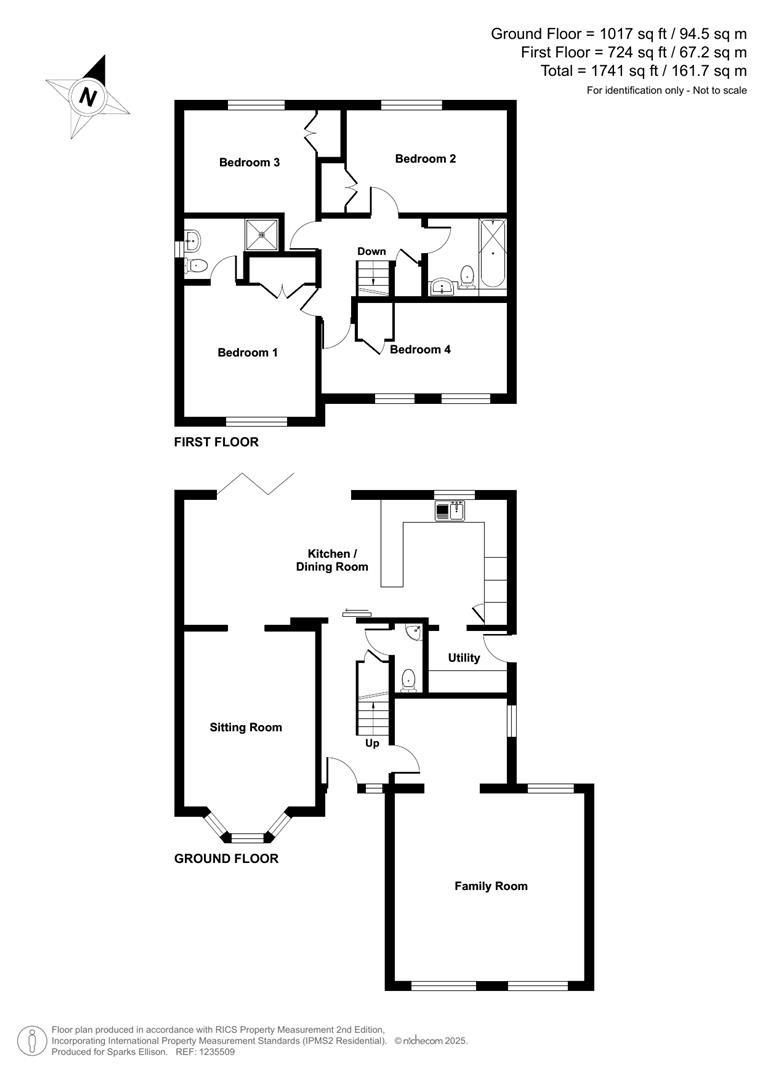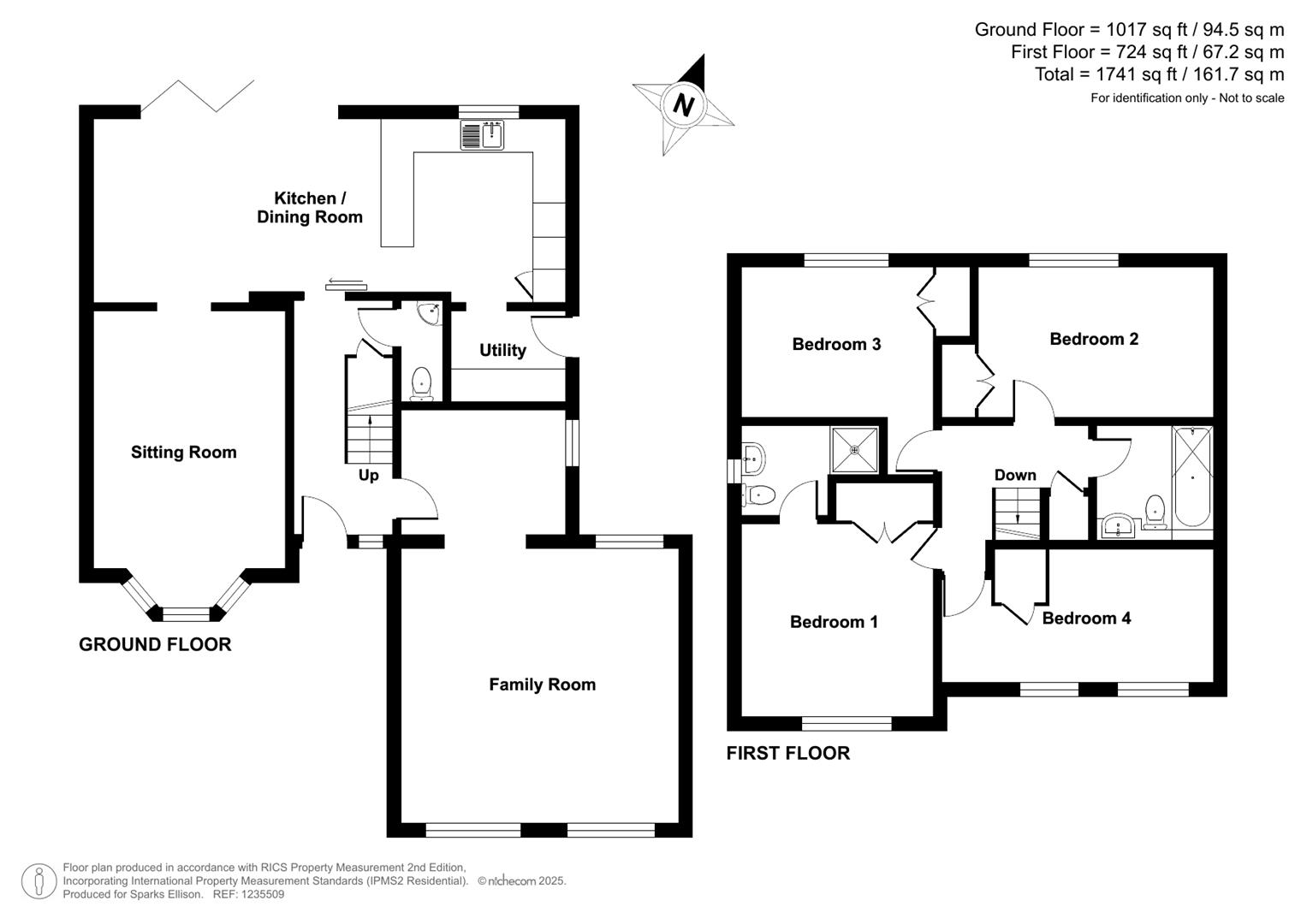- Magnificent 4 bedroom family home
- Sitting room with log burner
- 28'2" Re-fitted kitchen/dining room
- Playroom
- Family room
- 4 Generous bedrooms
- Re-fitted en-suite & main bathroom
- Generous driveway
- Approximately 66' rear garden
4 Bedroom Detached House for sale in Winchester
A magnificent four bedroom detached family home nestled within the heart of this picturesque Hampshire village, long regarded as a highly desirable location. The property itself affords particularly spacious accommodation with four generous bedrooms, all with fitted wardrobes, complemented by a re-fitted en-suite to the master and re-fitted family bathroom. On the ground floor is an attractive sitting room with bay window and log burner, play room, spacious family room with the centre piece being the 28'2" open plan kitchen/dining room with a re-fitted modern kitchen and bi-fold doors to the rear garden. The current owners replaced the driveway with block paving which now provides parking for several vehicles, with the rear garden being a particularly attractive feature measuring approximately 66' x 40'. The village of Otterbourne is well served by amenities to include a local store, schooling, public housing and church. The city of Winchester is a short distance away to the North and Chandler's Ford to the South providing a wide arrange of amenities, with Junction 12 of the M3 being a short drive away.
Accommodation -
Ground Floor -
Open Porch: -
Reception Hall: - Stairs to first floor with storage under.
Cloakroom: - Re-fitted modern white suite comprising wash basin, wc, half height panel walls.
Sitting Room: - 17'7" x 11'6" into bay window (5.41m x 3.51m) Log burner, window shutters.
Kitchen/Dining Room: - 28'2" x 11'2" (8.59m x 3.40m) The kitchen area has been re-fitted with a range of matt grey units with Quartz worktops over, two Neff electric ovens and microwave, gas hob with inbuilt extractor, integrated dishwasher. The dining area affords space for table and chairs with bi-fold doors to rear garden.
Utility Room: - 6'9" x 5'5" (2.06m x 1.65m) Cupboard, cupboard housing boiler, space and plumbing for appliances, door to outside.
Play Room: - 9'8" x 7'5" (2.95m x 2.26m) Leading to family room.
Family Room: - 16'5" x 16'5" (5.00m x 5.00m)
First Floor -
Landing: - Hatch to loft space, airing cupboard.
Bedroom 1: - 11'9" x 11'6" (3.58m x 3.51m) Built in double wardrobe, window shutters.
En-Suite Shower Room: - 5'3" x 5'2" (1.60m x 1.57m) Re-fitted modern white suite, measurement up to shower cubicle with glazed screen, wash basin with cupboard under, wc, tiled walls and floor.
Bedroom 2: - 14'1" x 9'1" (4.29m x 2.77m) Built in double wardrobe, window shutters.
Bedroom 3: - 11'6" x 8'10" (3.51m x 2.69m) Excluding door recess, built in double wardrobe, window shutters.
Bedroom 4: - 16'3" x 8' (4.95m x 2.44m) Wardorbe.
Bathroom: - 7' x 6'7" (2.13m x 2.01m) Re-fitted modern white suite comprising bath with mixer tap and separate shower unit over with glazed screen, wash basin with cupboard under, wc, tiled walls and floor.
Outside -
Front: - To the front of the property is a generous block paved driveway affording parking for several vehicles, electric car charging point, side access to rear garden.
Rear Garden: - Approximately 66' x 40'. A particularly attractive feature of the property with full width patio adjoining the house and raised planted border, lawned areas leading down to a small stream enclosed by fencing, garden shed.
Other Information -
Tenure: - Freehold
Approximate Age: - 1980's
Approximate Area: -
Sellers Position: - Looking for forward purchase
Heating: - Gas central heating
Windows: - UPVC double glazing
Loft Space: - Partially boarded with ladder and light connected
Infant/Junior School: - Otterbourne C of E Primary School
Secondary School: - Thornden Secondary School
Local Council: - Winchester City Council - 01962 840222
Council Tax: - Band F
Property Ref: 6224678_34000241
Similar Properties
Winchester Road, Chandler's Ford
4 Bedroom Detached House | £795,000
This attractive detached residence features four bedrooms on the first floor along with three inviting reception rooms o...
Merdon Close, Hiltingbury, Chandler's Ford
4 Bedroom Detached House | £765,000
Set within a plot of approximately 0.24 of an acre is this four bedroom detached family home constructed in 1968 which h...
Woodhill Close, Chandler's Ford
3 Bedroom Townhouse | £750,000
A magnificent three bedroom, three story townhouse forming part of this exclusive private gated development constructed...
Bellflower Way, Knightwood Park, Chandler's Ford
5 Bedroom Detached House | £825,000
Situated in the desirable cul-de-sac of Bellflower Way, within the sought-after Knightwood Park area of Chandler's Ford,...
Guildford Drive, Valley Park, Chandler's Ford
5 Bedroom Detached House | £835,000
Situated in the popular cul-de-sac of Guildford Drive, Valley Park, this impressive detached house offers a perfect blen...
Chestnut Close, Chandlers Ford
4 Bedroom Detached House | £835,000
A magnificent detached family home extended and renovated by the current owners to an exceptionally high standard betwee...

Sparks Ellison (Chandler's Ford)
Chandler's Ford, Hampshire, SO53 2GJ
How much is your home worth?
Use our short form to request a valuation of your property.
Request a Valuation
